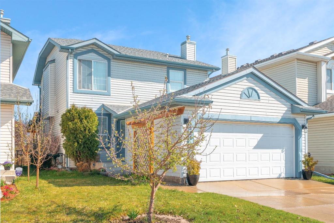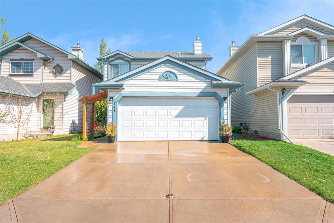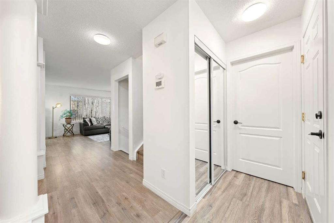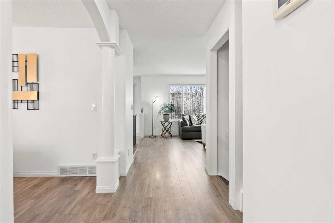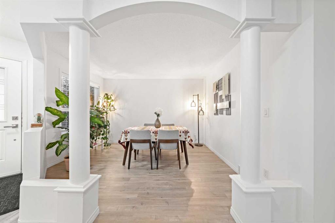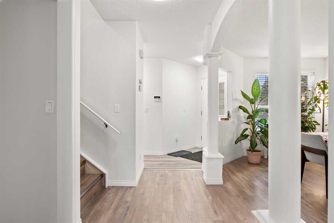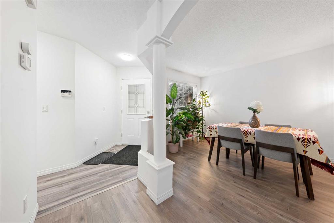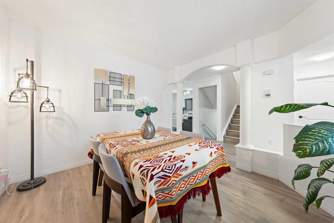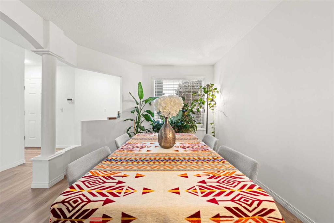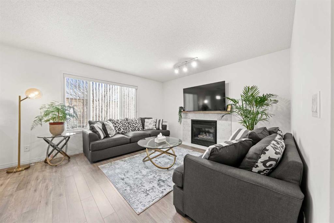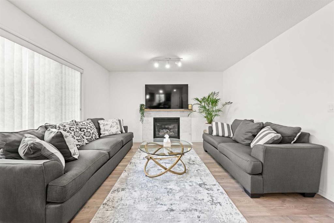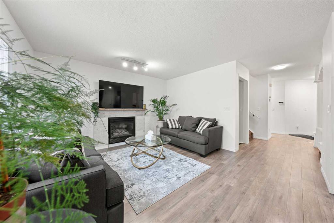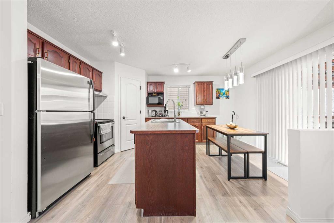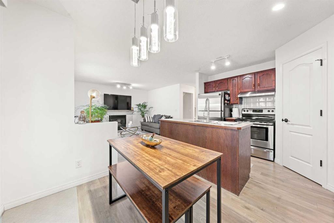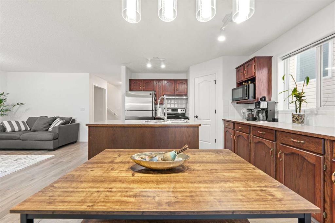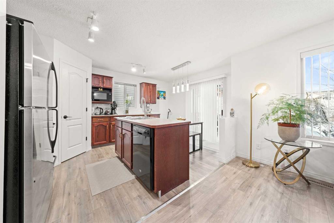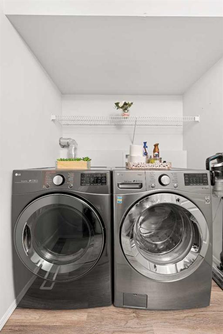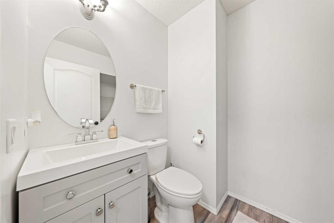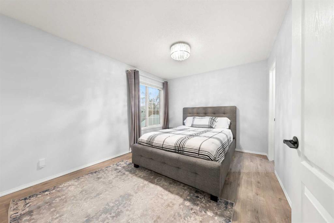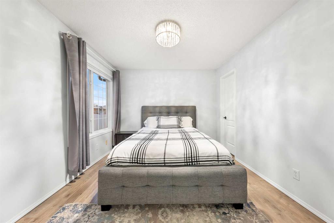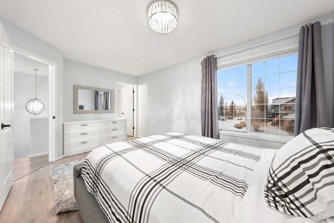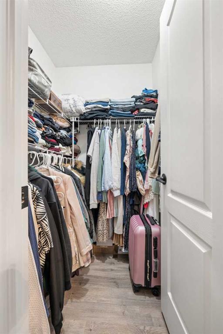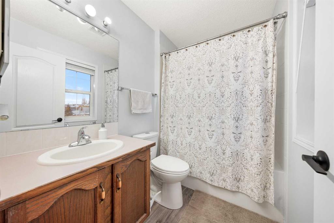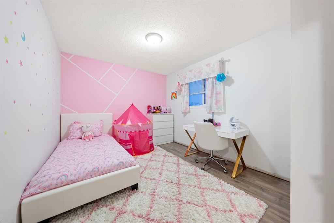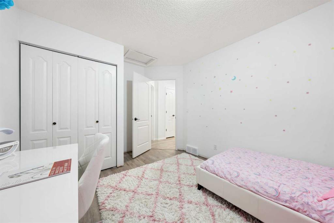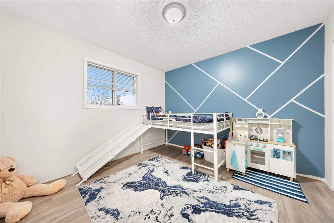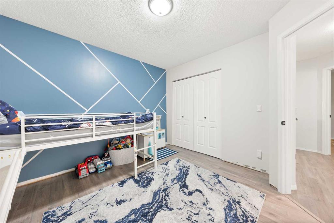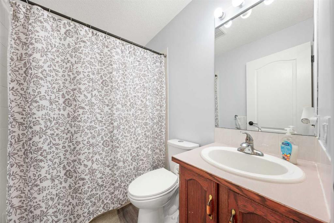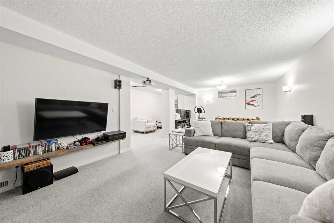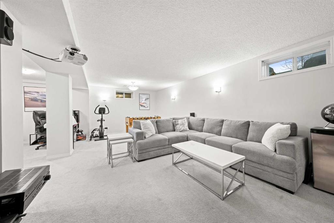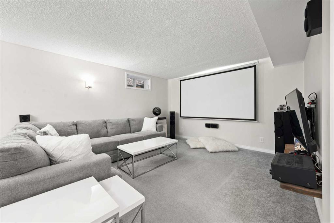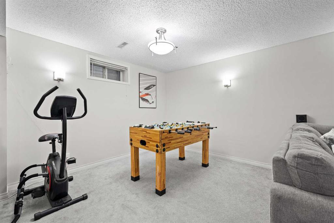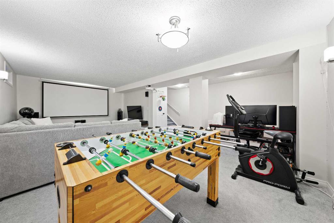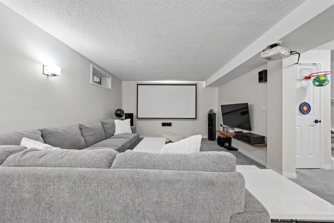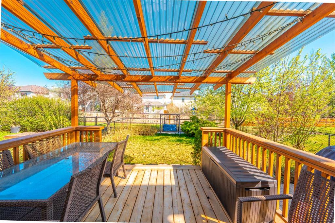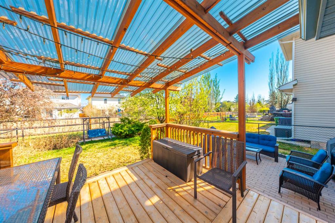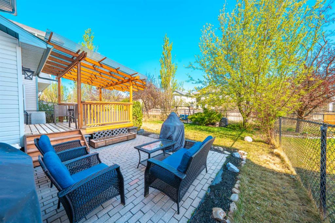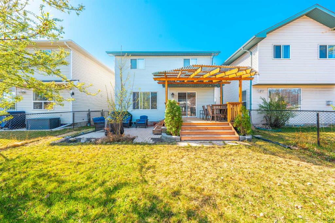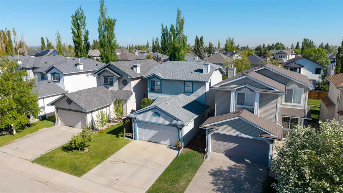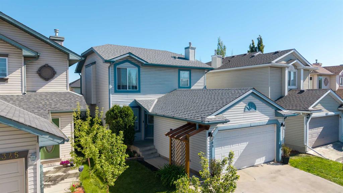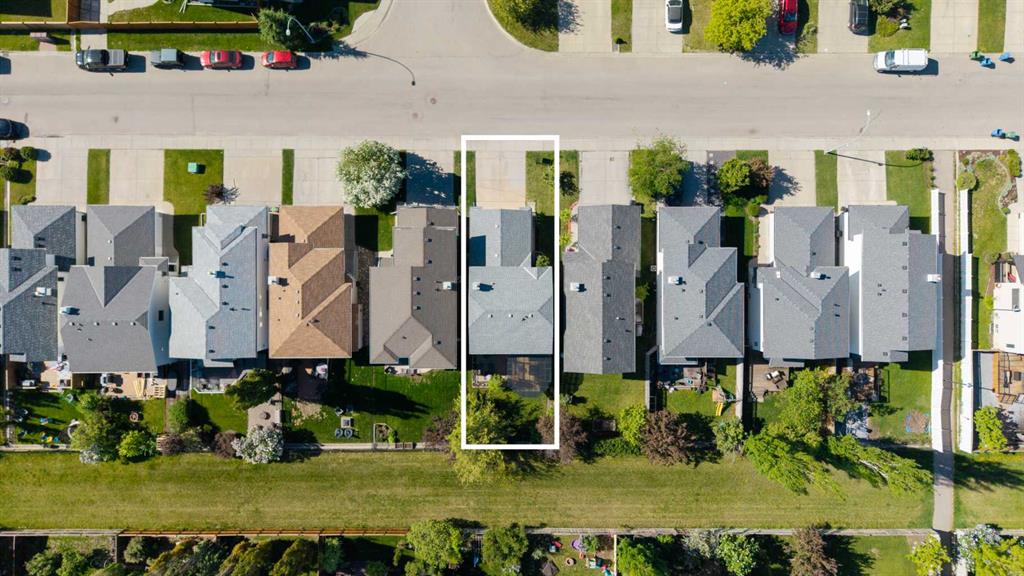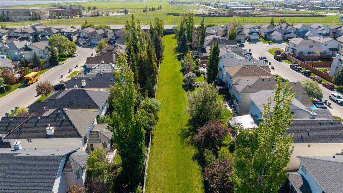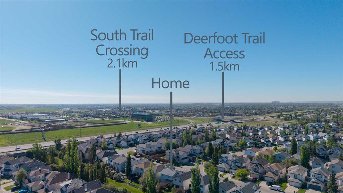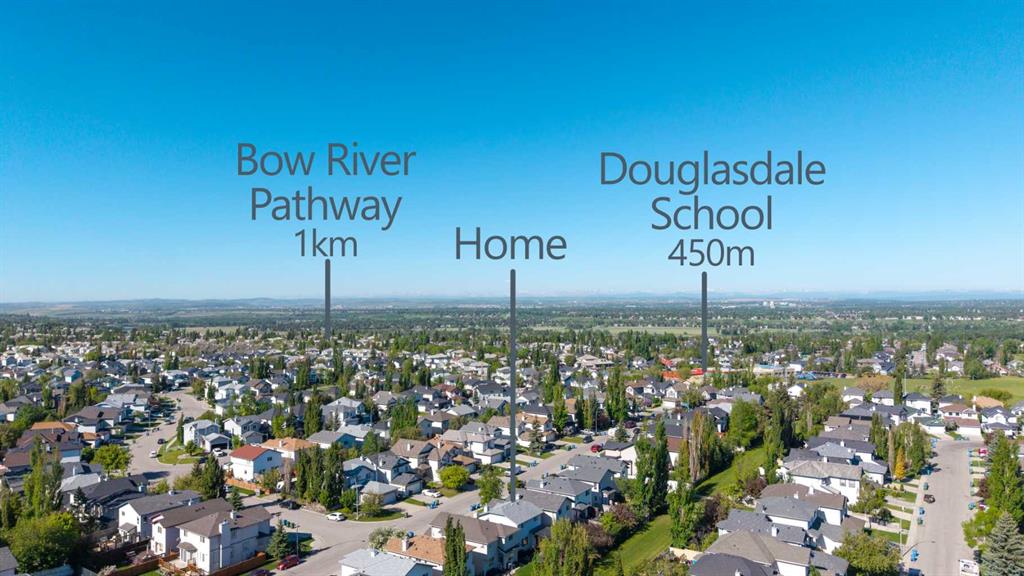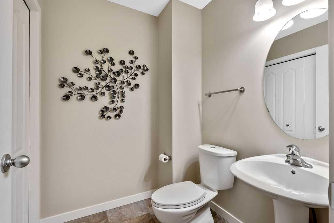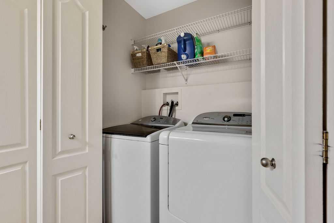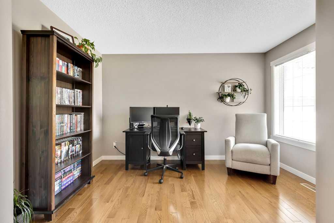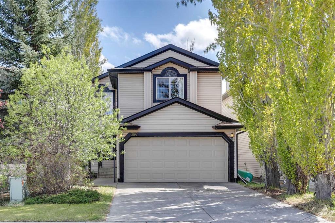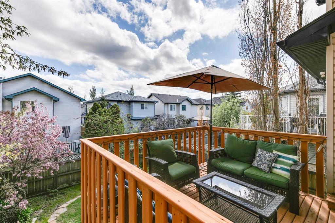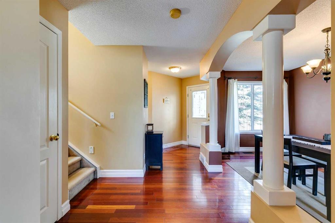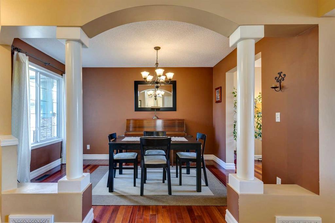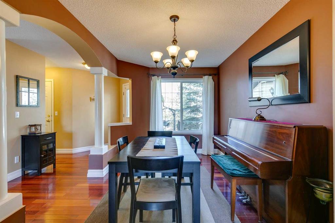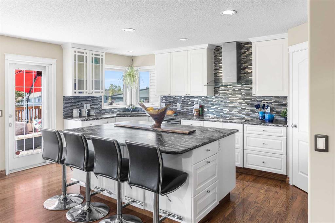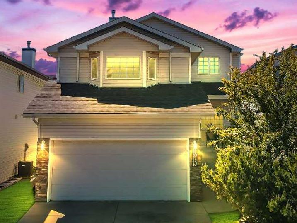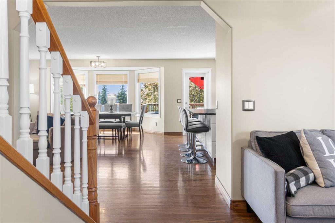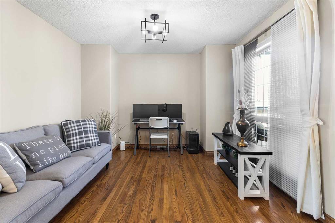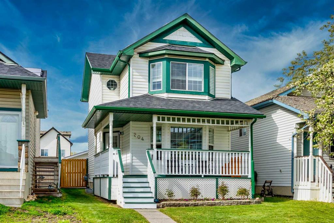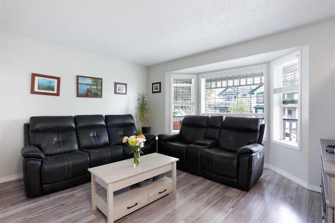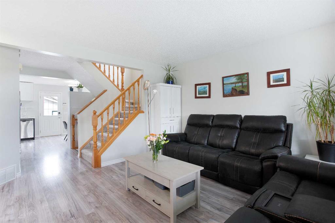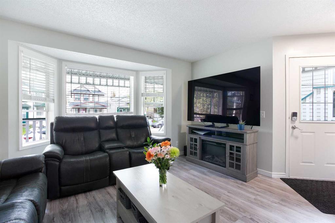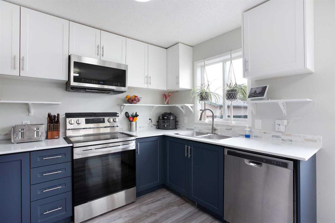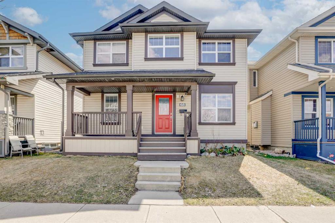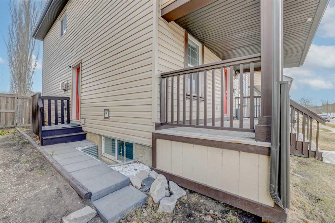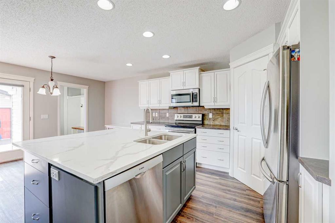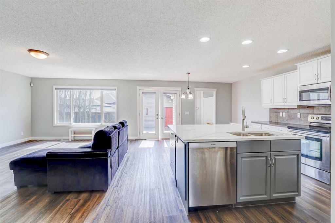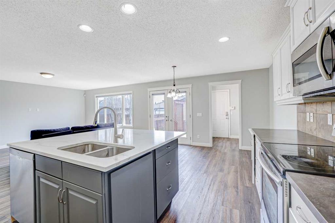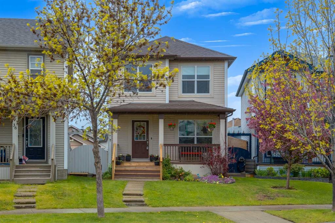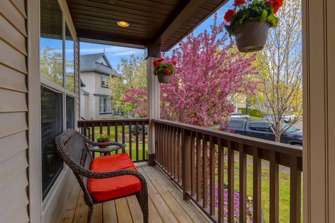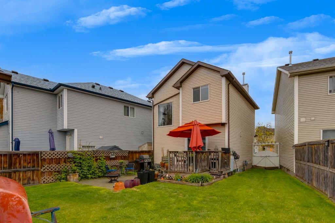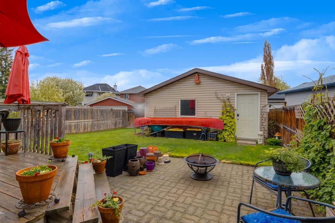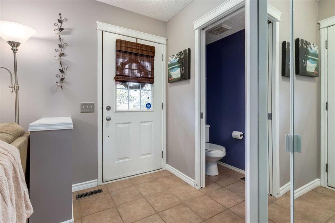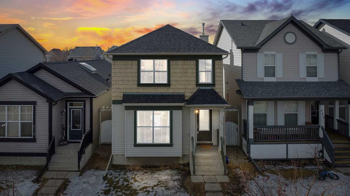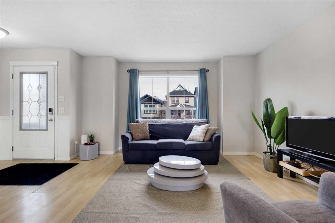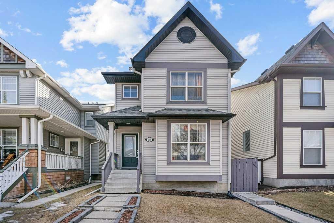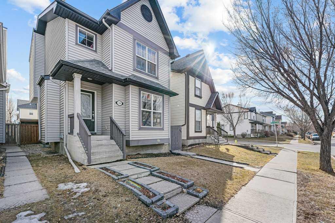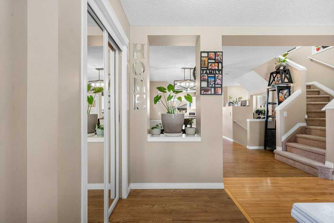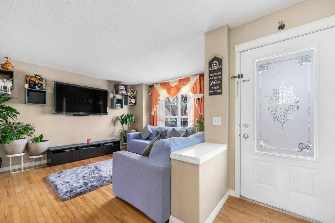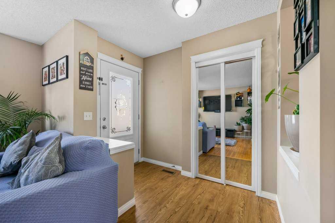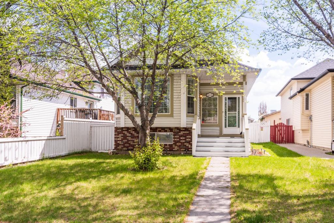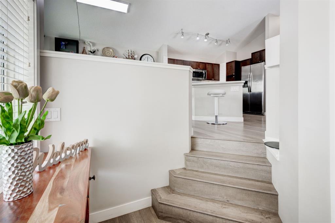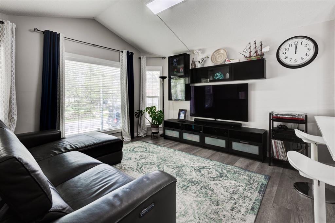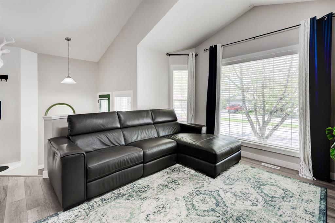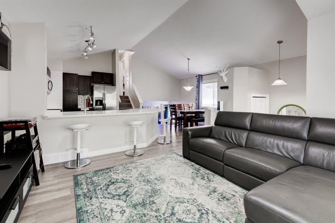341 Douglas Ridge Circle SE
Calgary T2Z 3H7
MLS® Number: A2226252
$ 629,900
3
BEDROOMS
2 + 1
BATHROOMS
1,471
SQUARE FEET
1997
YEAR BUILT
Welcome to Douglasdale, a well-established community in southeast Calgary known for its mature trees, scenic pathways, and proximity to the Bow River. Residents enjoy excellent access to major roadways including Deerfoot Trail and 130th Avenue, making daily commutes and errands seamless. This well-maintained 2-storey home offers a thoughtful layout and inviting atmosphere throughout. At the front of the home, a bright and spacious dining area easily accommodates a full-sized table, ideal for hosting. Toward the back, the living room features a recently updated fireplace that adds a clean, modern touch. Adjacent to this space is a functional kitchen with a central island, providing great flow for both everyday living and entertaining. Upstairs, you’ll find three well-sized bedrooms. The primary suite includes a walk-in closet and private ensuite, while two additional bedrooms share a full bathroom, perfect for families or guests. The fully finished basement adds versatility with a large recreation space that can serve as a home theatre, gym, or playroom. It also features a rough-in for a future bathroom, offering additional development potential. Notable updates throughout the home include modern light fixtures, refreshed light switches, a built-in central vacuum system, and a pre-installed alarm system for added peace of mind. The home is also pre-wired for a hot tub, allowing future owners the option to install one with ease. Outside, the private backyard features a comfortable deck with a fixed awning and backs onto a green buffer space, offering more privacy than typical yard layouts. The location is highly convenient, just a 10-minute walk to the Bow River, with numerous parks, playgrounds, and well-regarded schools nearby. Shopping centres along 130th Avenue and access to public transit further enhance the lifestyle this home provides. Combining comfort, thoughtful updates, and a sought-after location, this Douglasdale property is an excellent opportunity not to be missed.
| COMMUNITY | Douglasdale/Glen |
| PROPERTY TYPE | Detached |
| BUILDING TYPE | House |
| STYLE | 2 Storey |
| YEAR BUILT | 1997 |
| SQUARE FOOTAGE | 1,471 |
| BEDROOMS | 3 |
| BATHROOMS | 3.00 |
| BASEMENT | Finished, Full |
| AMENITIES | |
| APPLIANCES | Dishwasher, Electric Stove, Garage Control(s), Microwave, Range Hood, Refrigerator, Washer/Dryer, Window Coverings |
| COOLING | None |
| FIREPLACE | Gas |
| FLOORING | Carpet, Laminate, Vinyl Plank |
| HEATING | Forced Air, Natural Gas |
| LAUNDRY | Main Level |
| LOT FEATURES | City Lot, Few Trees, Level, Rectangular Lot, Street Lighting |
| PARKING | Double Garage Attached, Garage Door Opener, Garage Faces Front, Off Street |
| RESTRICTIONS | None Known |
| ROOF | Asphalt Shingle |
| TITLE | Fee Simple |
| BROKER | Royal LePage Benchmark |
| ROOMS | DIMENSIONS (m) | LEVEL |
|---|---|---|
| Game Room | 24`0" x 19`7" | Basement |
| Furnace/Utility Room | 23`10" x 7`10" | Basement |
| 2pc Bathroom | 5`10" x 8`5" | Main |
| Dining Room | 10`4" x 12`6" | Main |
| Kitchen | 10`7" x 15`1" | Main |
| Living Room | 14`6" x 13`6" | Main |
| 4pc Bathroom | 7`2" x 4`11" | Second |
| 4pc Ensuite bath | 7`10" x 5`4" | Second |
| Bedroom | 13`8" x 9`10" | Second |
| Bedroom | 10`11" x 10`10" | Second |
| Bedroom - Primary | 15`5" x 10`5" | Second |

