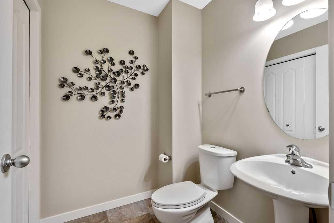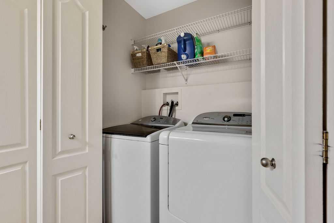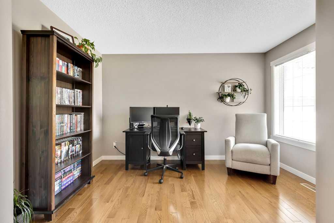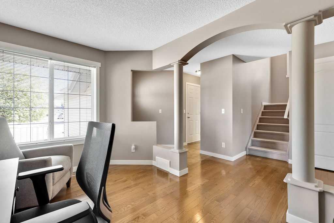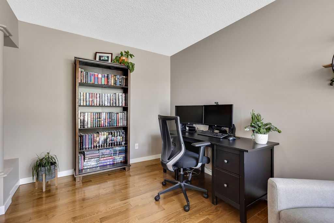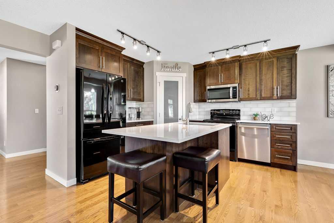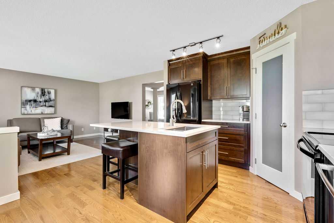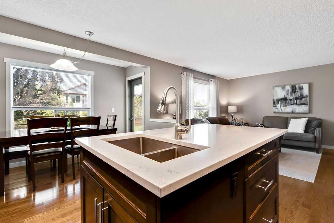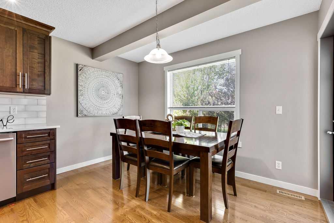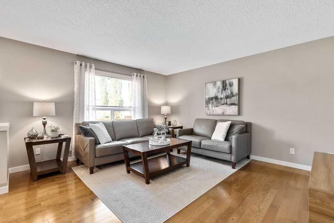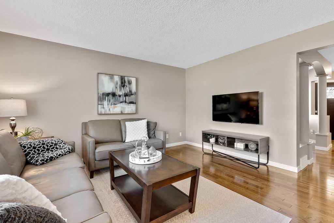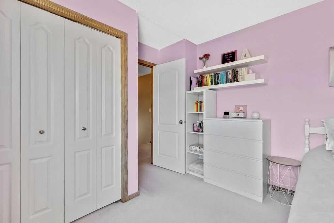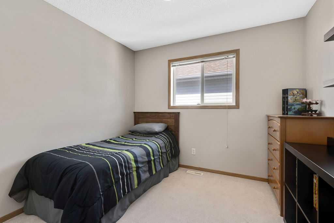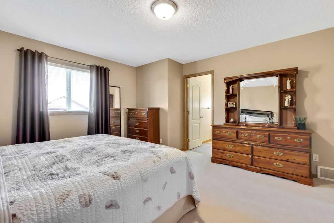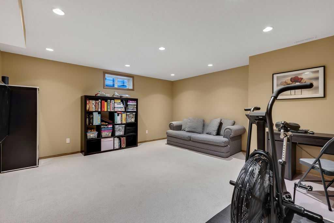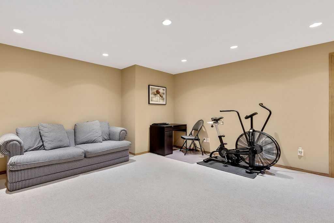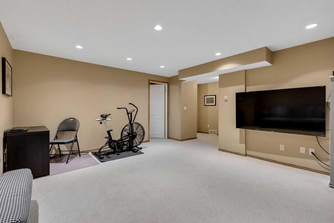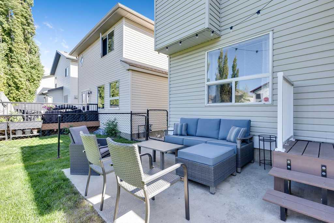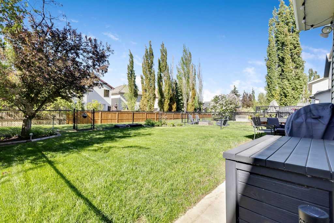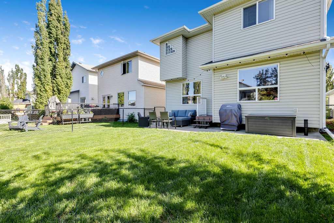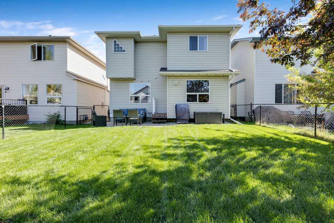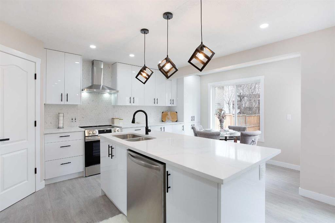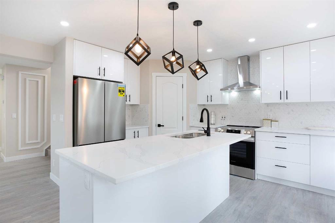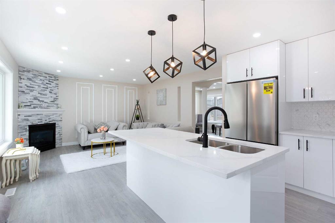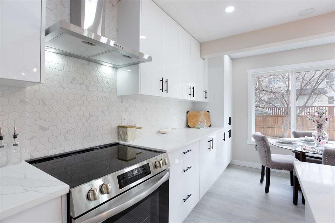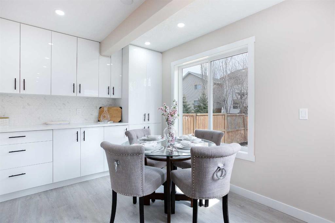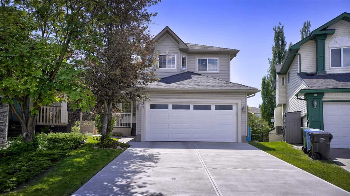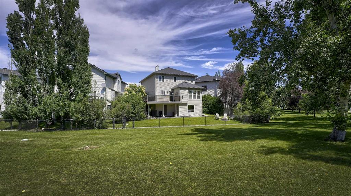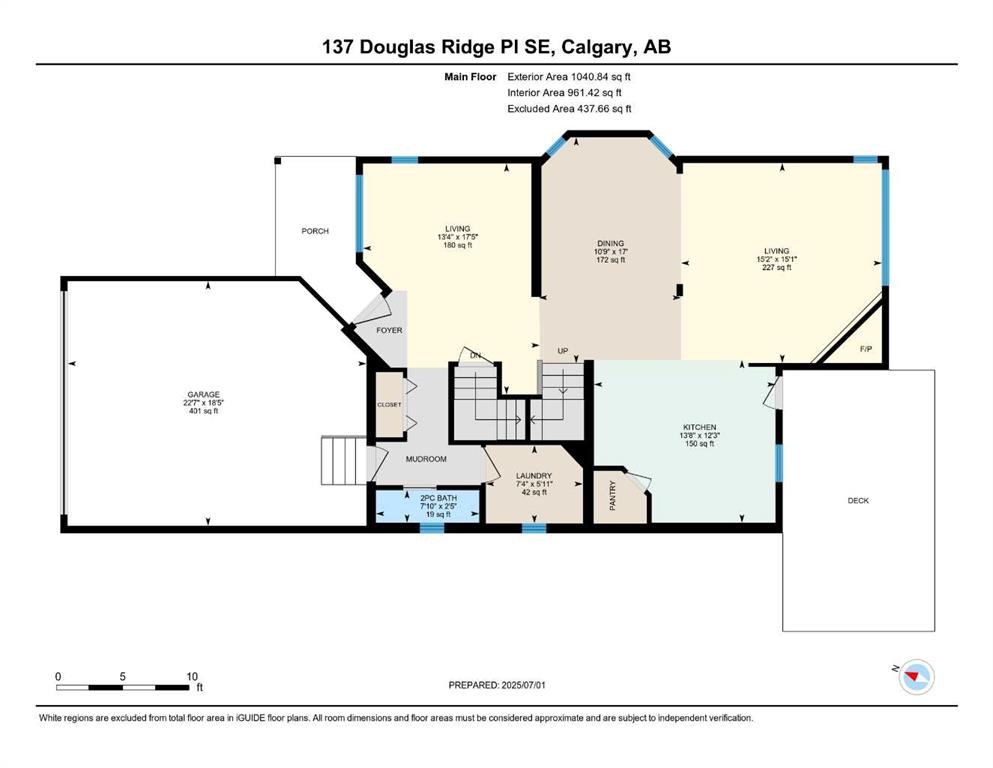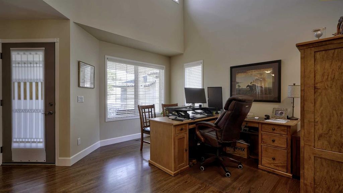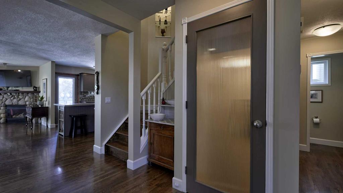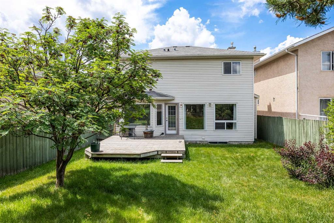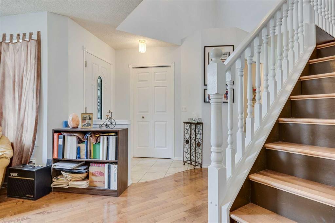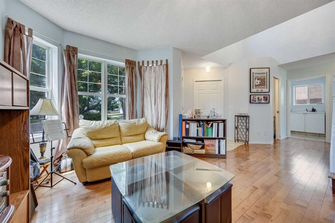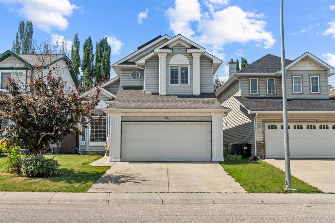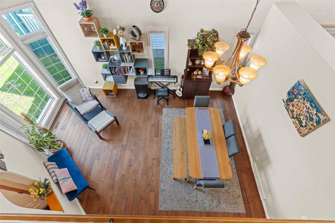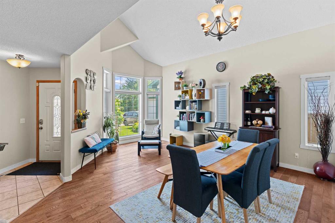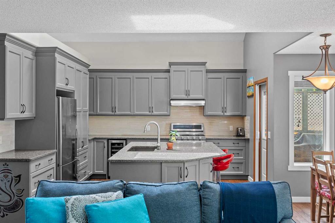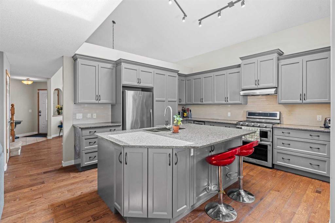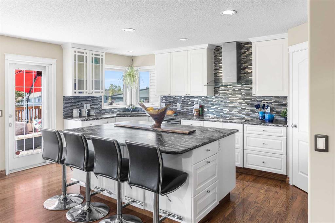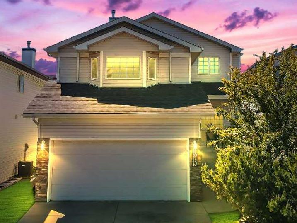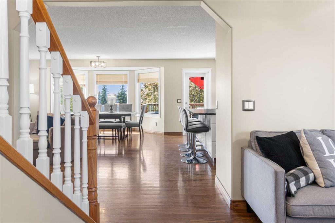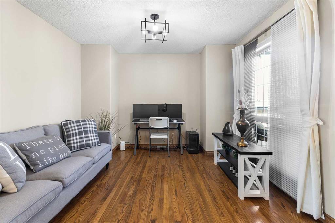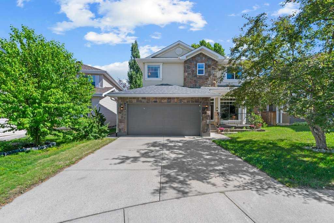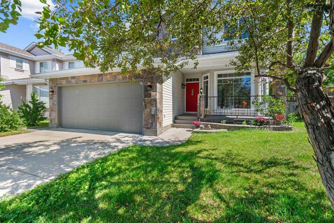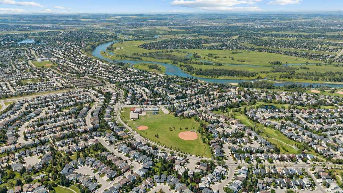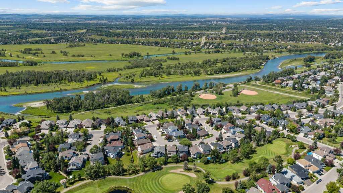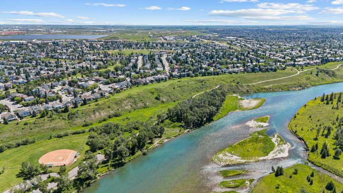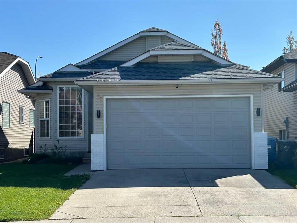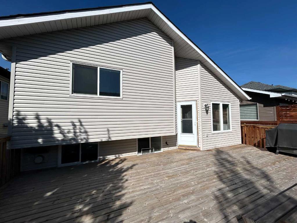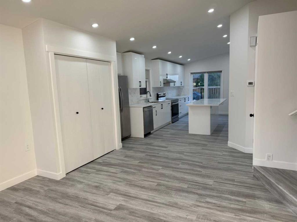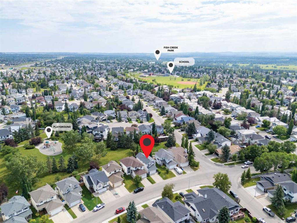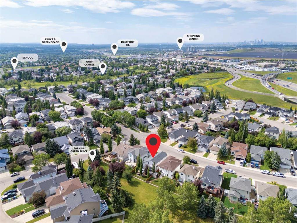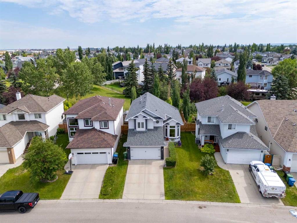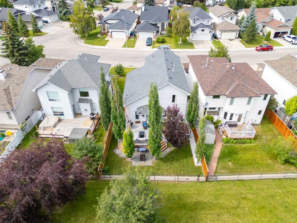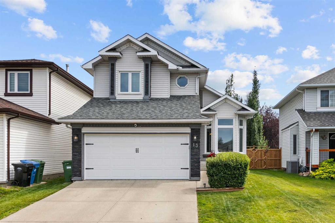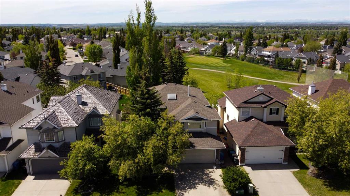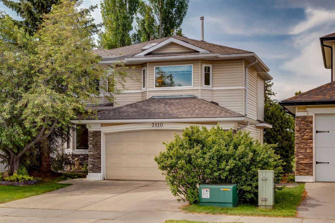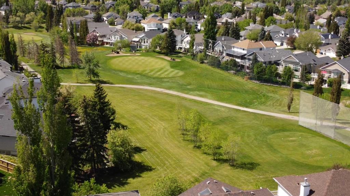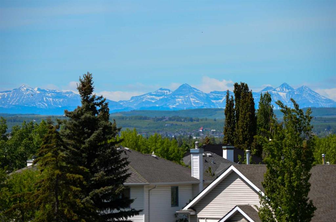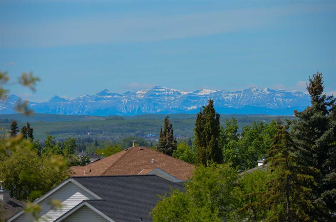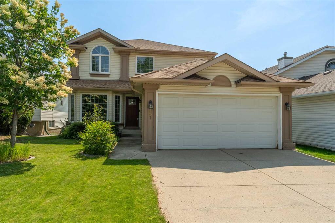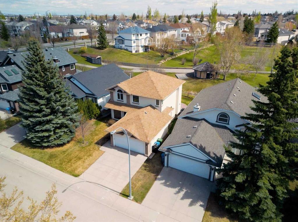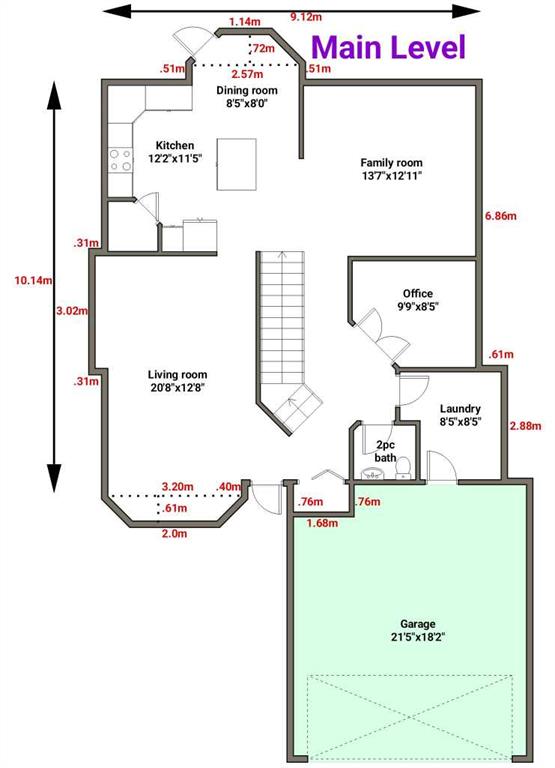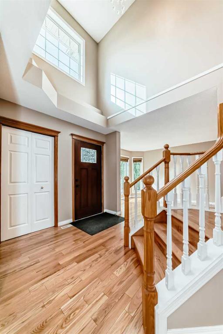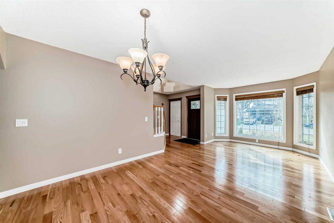337 Douglas Ridge Circle SE
Calgary T2Z 3H7
MLS® Number: A2226618
$ 709,900
4
BEDROOMS
3 + 1
BATHROOMS
1,852
SQUARE FEET
1998
YEAR BUILT
Welcome to this meticulously maintained and thoughtfully upgraded home in the sought-after community of Douglasdale. Ideally located close to shopping on 130th Avenue, public and Catholic schools, and offering excellent access to Deerfoot Trail, direct express bus to downtown (35–40 mins). This property presents exceptional value for families and commuters alike. Step inside to an open-concept main floor featuring hardwood flooring, a renovated kitchen (2019) with solid wood cabinetry, quartz countertops, and a sit-up breakfast bar. The bright dining nook opens to a poured concrete patio and a beautifully landscaped, fully fenced backyard that backs onto a tranquil greenbelt—perfect for enjoying outdoor living. Upstairs, you'll find three spacious bedrooms, including a large primary suite with a walk-in closet and a luxurious renovated ensuite (2022) boasting a soaker tub and separate tiled shower. A vaulted bonus room with a gas fireplace adds a cozy yet spacious retreat. The fully developed basement adds even more living space with a large recreation room, additional bedroom, and full bathroom—ideal for guests, teens, or a home office setup. Additional features include: renovated bathrooms, air conditioning, newer roof, upgraded front and rear entry doors, new garage opener, newer dishwasher, microwave/hood fan, smart thermostat, and NO Poly-B plumbing. Upright freezer included. This home offers a blend of classic warmth and modern upgrades in a family-friendly neighborhood. Compare the value, condition, and location—this one stands out!
| COMMUNITY | Douglasdale/Glen |
| PROPERTY TYPE | Detached |
| BUILDING TYPE | House |
| STYLE | 2 Storey |
| YEAR BUILT | 1998 |
| SQUARE FOOTAGE | 1,852 |
| BEDROOMS | 4 |
| BATHROOMS | 4.00 |
| BASEMENT | Finished, Full |
| AMENITIES | |
| APPLIANCES | Dishwasher, Dryer, Microwave Hood Fan, Refrigerator, Stove(s), Washer |
| COOLING | Central Air |
| FIREPLACE | Gas |
| FLOORING | Carpet, Ceramic Tile, Hardwood |
| HEATING | Fireplace(s), Forced Air, Natural Gas |
| LAUNDRY | Main Level |
| LOT FEATURES | Back Lane, Few Trees, Flag Lot, Level, Rectangular Lot, See Remarks |
| PARKING | Double Garage Attached |
| RESTRICTIONS | Easement Registered On Title, Restrictive Covenant, Utility Right Of Way |
| ROOF | Asphalt Shingle |
| TITLE | Fee Simple |
| BROKER | Fair Commissions Realty & Property Management |
| ROOMS | DIMENSIONS (m) | LEVEL |
|---|---|---|
| Bedroom | 7`10" x 11`2" | Basement |
| Family Room | 13`6" x 15`7" | Basement |
| Furnace/Utility Room | 5`0" x 16`9" | Basement |
| 3pc Bathroom | 0`0" x 0`0" | Basement |
| 2pc Bathroom | 0`0" x 0`0" | Main |
| Kitchen | 11`6" x 11`7" | Main |
| Dining Room | 6`8" x 11`6" | Main |
| Living Room | 13`1" x 14`1" | Main |
| Office | 8`8" x 12`3" | Main |
| Laundry | 3`1" x 5`8" | Main |
| Bedroom - Primary | 13`4" x 13`8" | Upper |
| Bedroom | 8`7" x 9`7" | Upper |
| Bedroom | 8`7" x 9`8" | Upper |
| Bonus Room | 3`4" x 16`11" | Upper |
| 4pc Bathroom | 0`0" x 0`0" | Upper |
| 4pc Ensuite bath | 0`0" x 0`0" | Upper |



