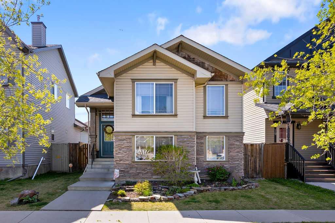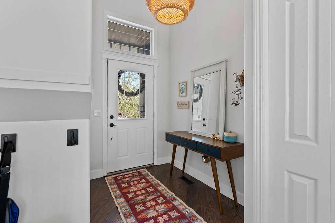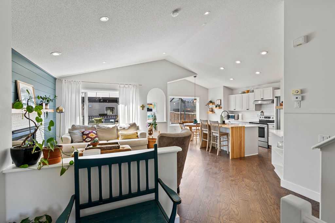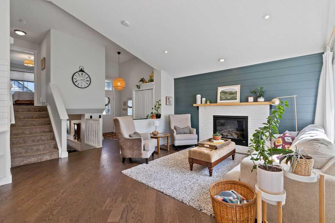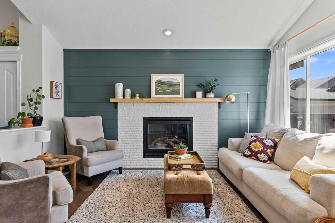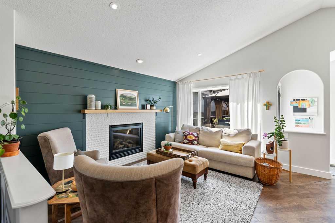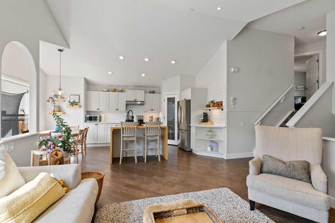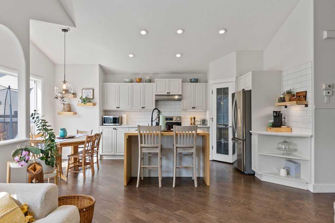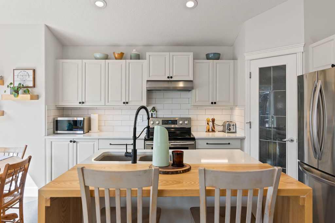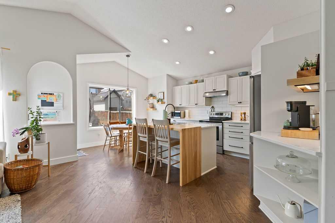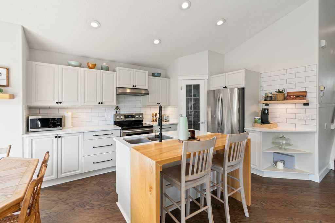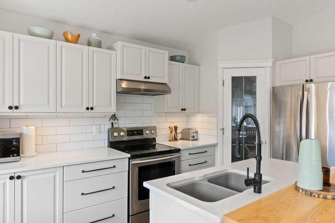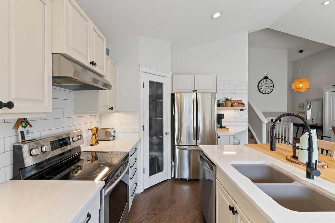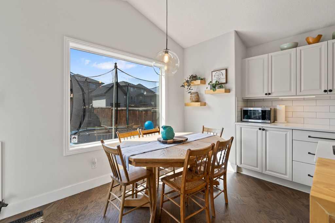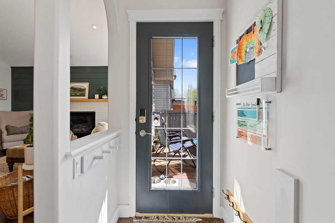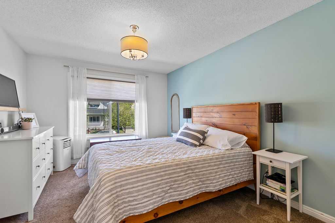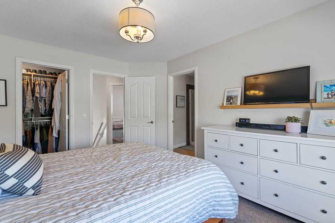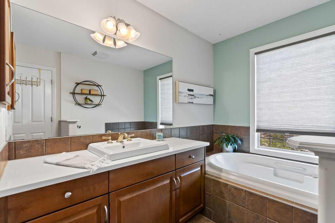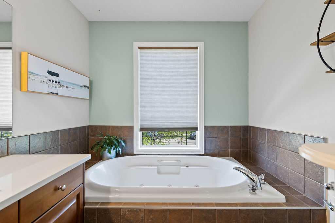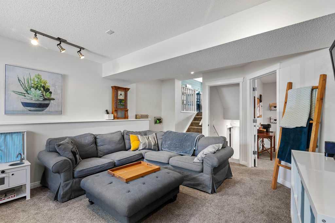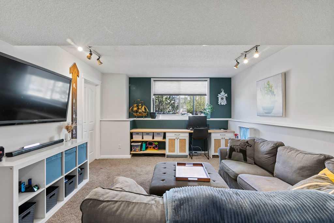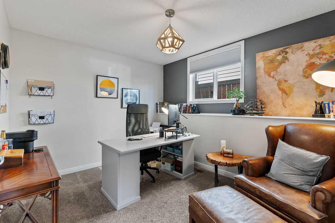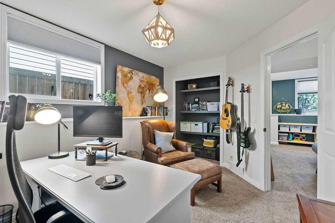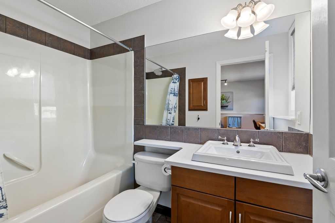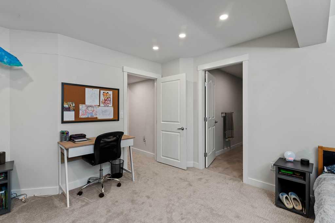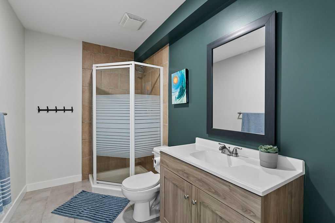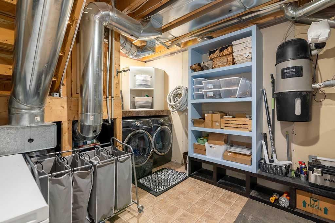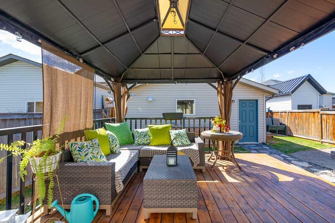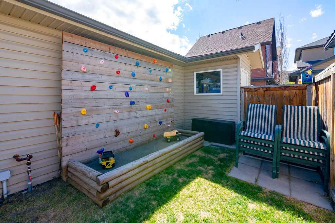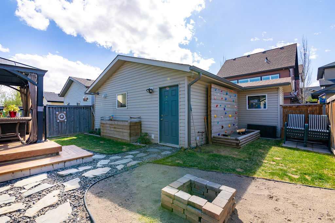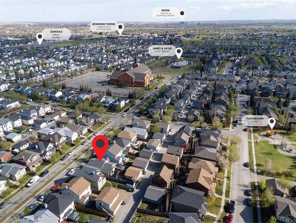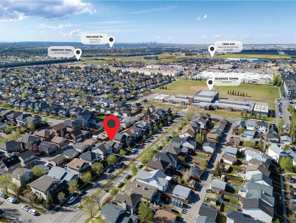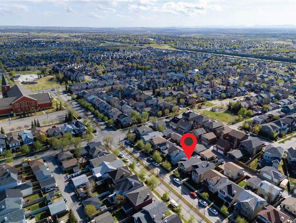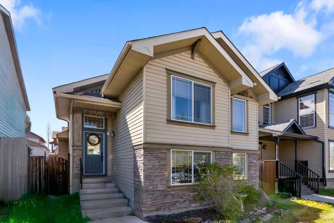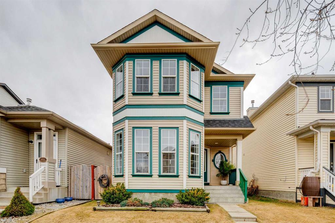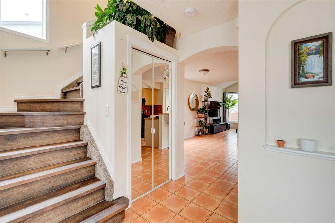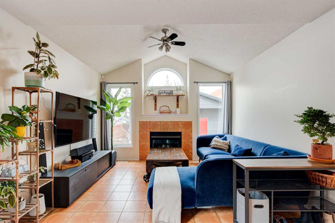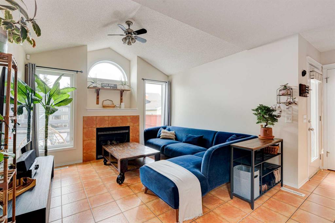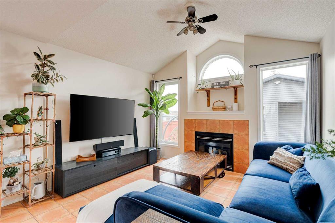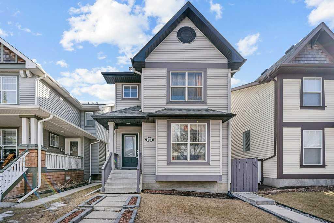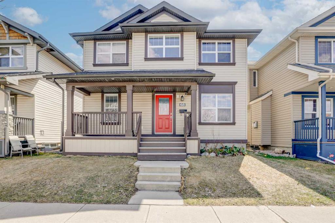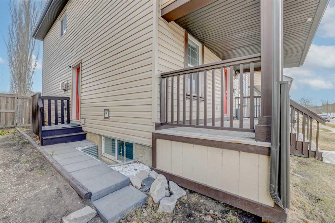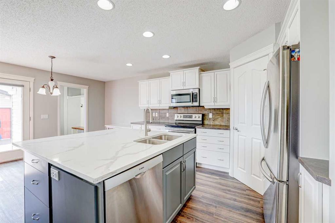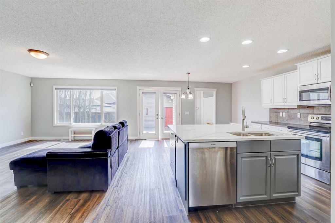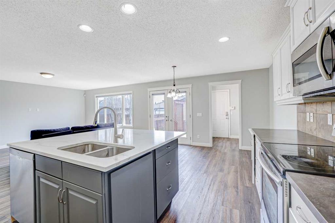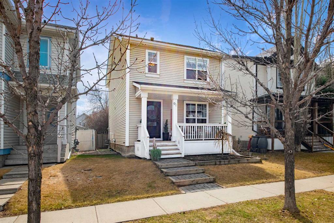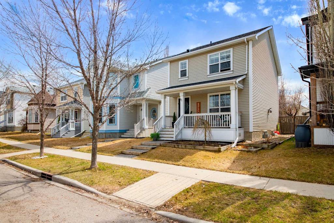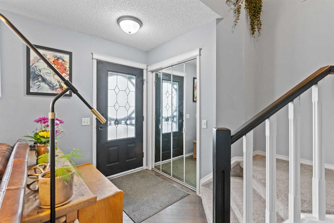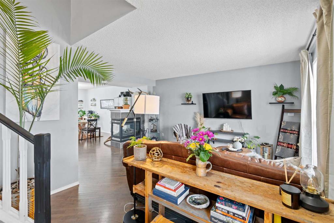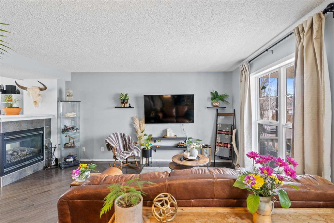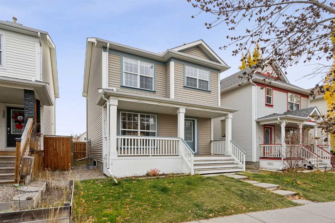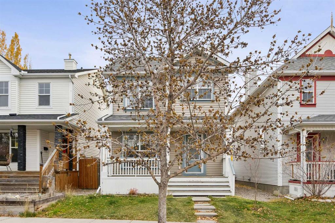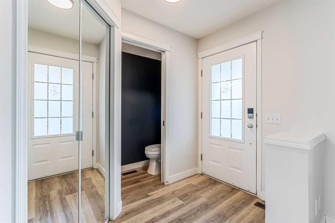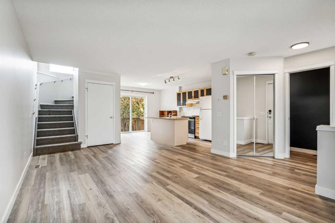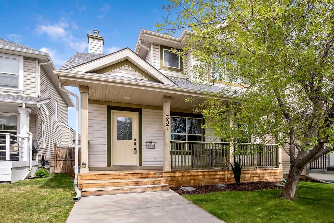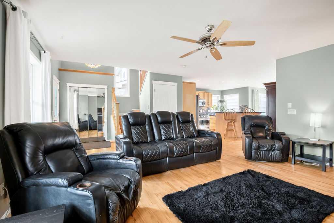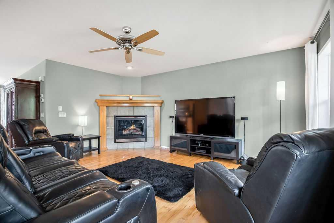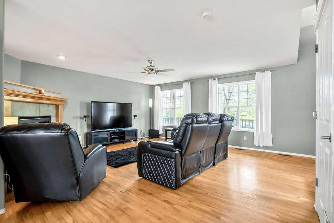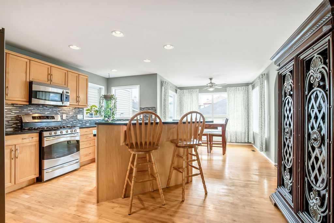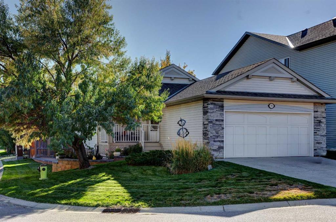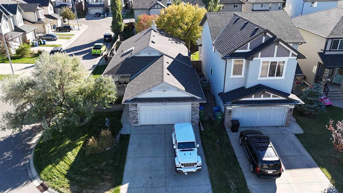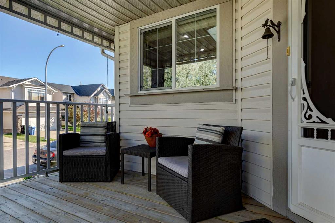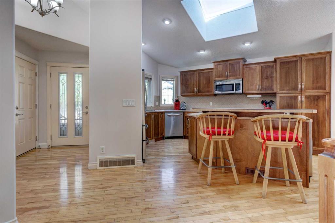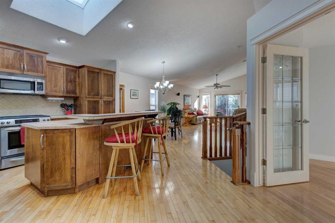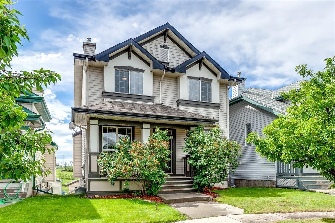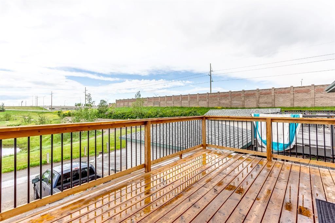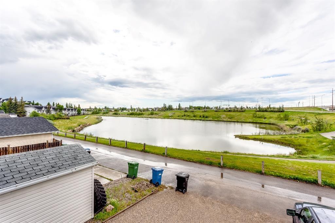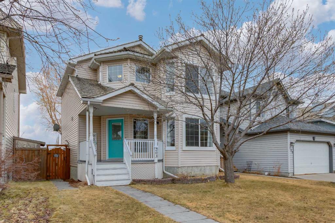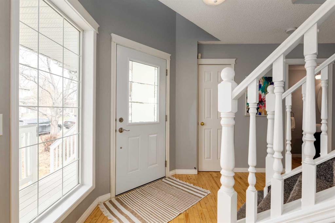75 Prestwick Street SE
Calgary T2Z 4K9
MLS® Number: A2218138
$ 634,900
3
BEDROOMS
3 + 0
BATHROOMS
1,049
SQUARE FEET
2004
YEAR BUILT
Discover this beautifully updated rare 4-level split floor plan in vibrant McKenzie Towne, offering 1,885 sqft of thoughtfully finished living space in one of Calgary’s most charming, walkable communities. This home features soaring vaulted ceilings above with engineered hardwood floors underfoot on the main level, creating a warm and inviting space while also giving a grand open feel at the same time. The heart of this home is found in the bright updated kitchen including timeless white cabinetry, stone countertops, open shelving, stainless steel appliances, corner pantry and a custom oak island feature which opens to the dining area. Relax with a good book in the well appointed main living room complete with a cozy gas fireplace and on bold shiplap feature wall. Upstairs, the primary bedroom offers a walk in closet and a 4 piece ensuite with a large soaker tub. A second bedroom completes the upper floor, while the lower level adds a third bedroom, an additional 4 piece bathroom and a large family room perfect for family movie nights. The basement boasts a very large flex office space that also functions as an ideal guest room or 4th bedroom as it is well equipped with its own 3-piece ensuite! The sunny west facing back yard highlights an oversized heated garage with an additional 6' X 6' bonus area to accommodate extra storage without losing any parking space, a large deck with pergola and still enough space for the kids to play and adults to kick back and enjoy the summer months! Situated in the heart of McKenzie Towne, this home is just steps from everything that makes the community so special. Walk to quality schools, beautifully landscaped parks, and numerous playgrounds, right from your front door. Enjoy the charm of McKenzie Towne’s thoughtful layout, with tree-lined streets, bike paths, and the small town feel of the High Street Shopping District offering local shops and restaurants. With a new roof just installed and all of the tasteful updates completed on the interior this home is turn key and ready to be enjoyed from the start! Book your showing today!
| COMMUNITY | McKenzie Towne |
| PROPERTY TYPE | Detached |
| BUILDING TYPE | House |
| STYLE | 4 Level Split |
| YEAR BUILT | 2004 |
| SQUARE FOOTAGE | 1,049 |
| BEDROOMS | 3 |
| BATHROOMS | 3.00 |
| BASEMENT | Finished, Full |
| AMENITIES | |
| APPLIANCES | Dishwasher, Dryer, Garage Control(s), Range Hood, Refrigerator, Stove(s), Washer, Window Coverings |
| COOLING | None |
| FIREPLACE | Gas |
| FLOORING | Carpet, Hardwood, Tile |
| HEATING | Forced Air, Natural Gas |
| LAUNDRY | Lower Level |
| LOT FEATURES | Back Yard, City Lot, Lawn, Street Lighting |
| PARKING | Double Garage Detached, Heated Garage, Oversized |
| RESTRICTIONS | Restrictive Covenant |
| ROOF | Asphalt Shingle |
| TITLE | Fee Simple |
| BROKER | Boutique Real Estate Group Inc. |
| ROOMS | DIMENSIONS (m) | LEVEL |
|---|---|---|
| Flex Space | 13`11" x 20`1" | Basement |
| 3pc Bathroom | 9`7" x 5`9" | Basement |
| Furnace/Utility Room | 10`3" x 19`11" | Basement |
| Family Room | 12`8" x 17`9" | Lower |
| 4pc Bathroom | 5`1" x 7`10" | Lower |
| Bedroom | 9`3" x 13`1" | Lower |
| Foyer | 12`3" x 13`0" | Main |
| Living Room | 14`5" x 13`5" | Main |
| Eat in Kitchen | 12`9" x 17`11" | Main |
| Bedroom - Primary | 10`11" x 13`5" | Upper |
| Walk-In Closet | 4`11" x 4`8" | Upper |
| Bedroom | 9`7" x 9`9" | Upper |
| 4pc Ensuite bath | 9`6" x 14`4" | Upper |

