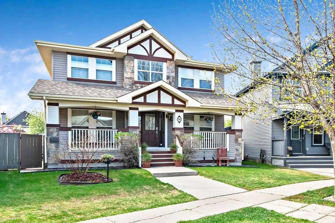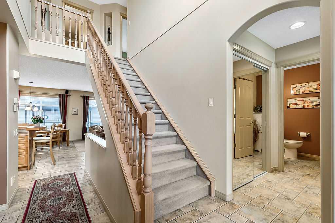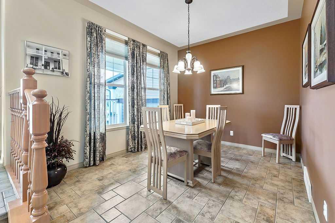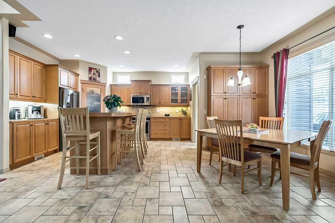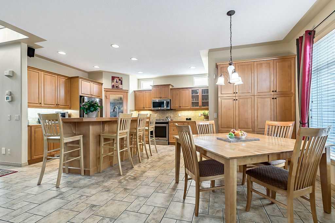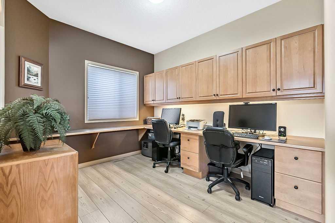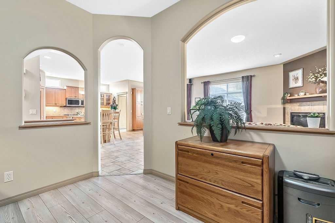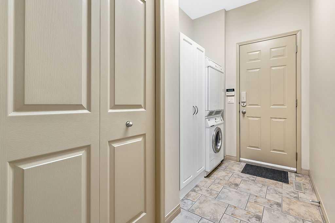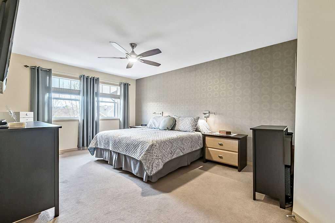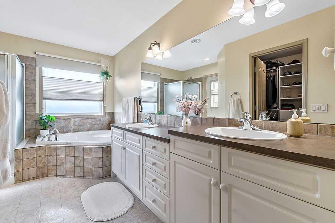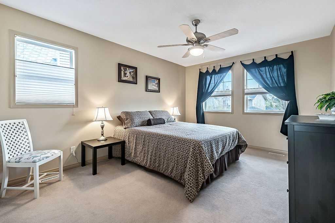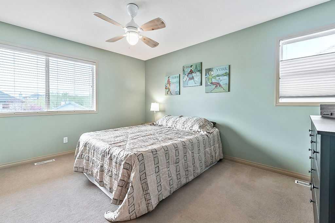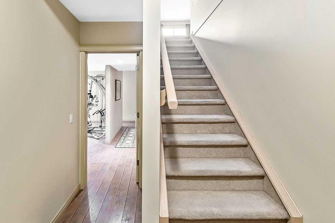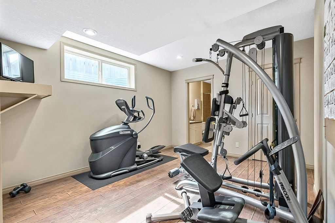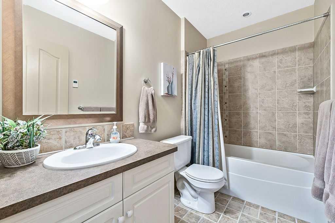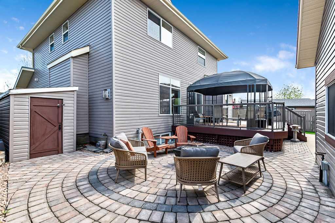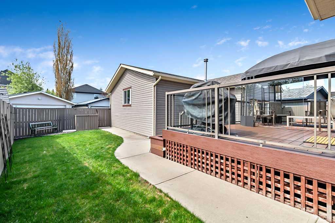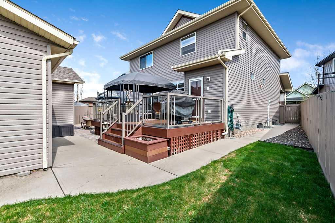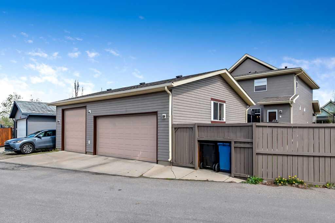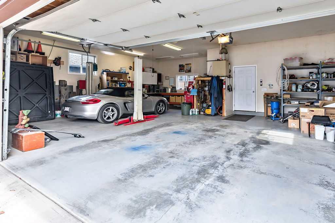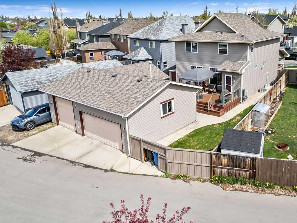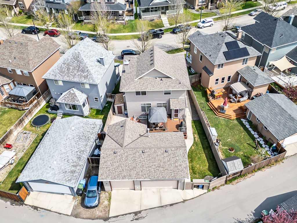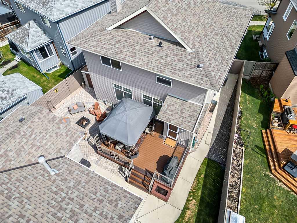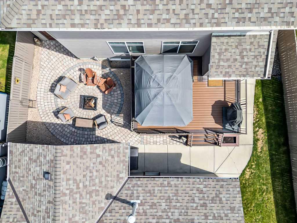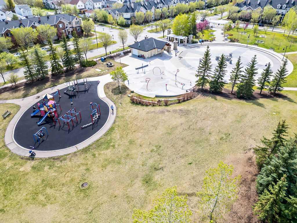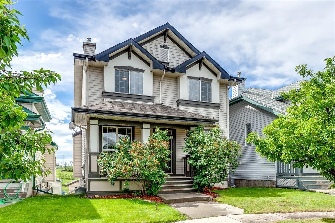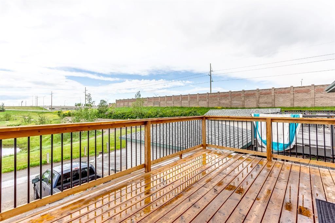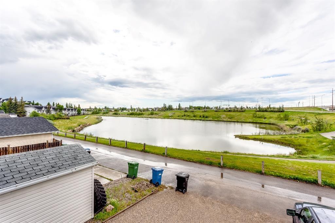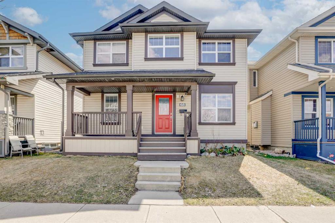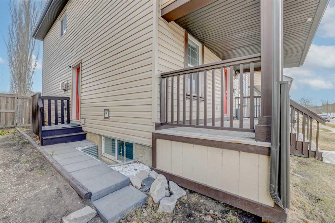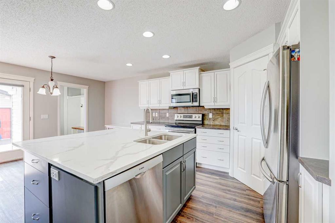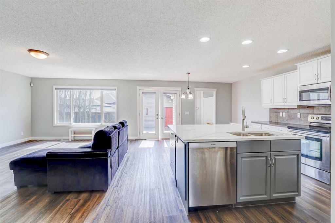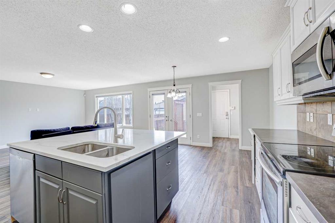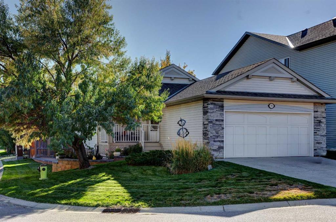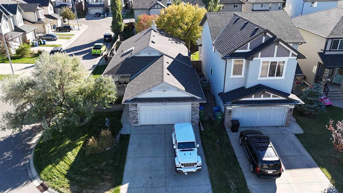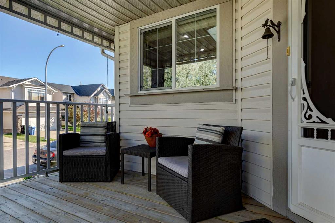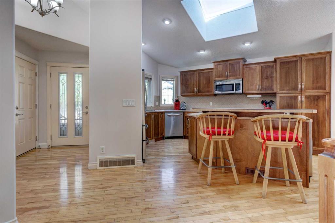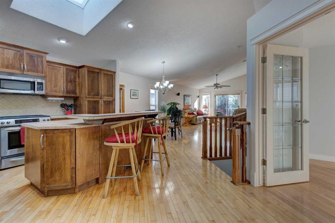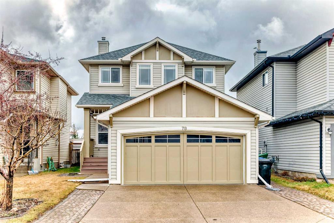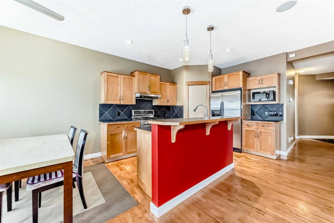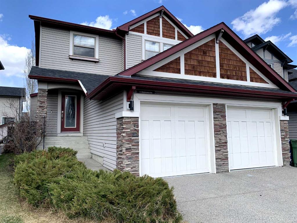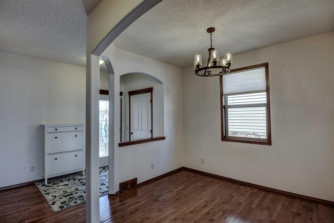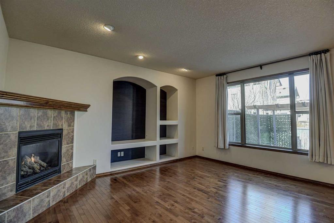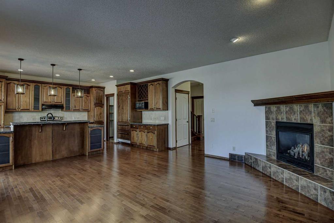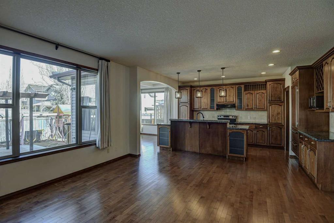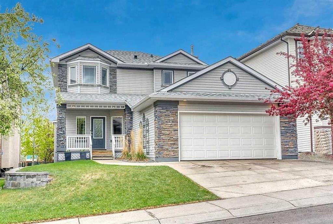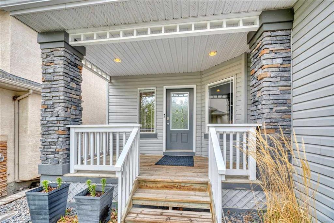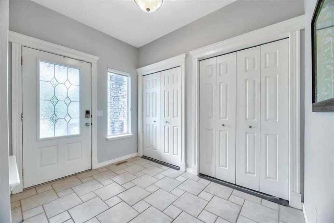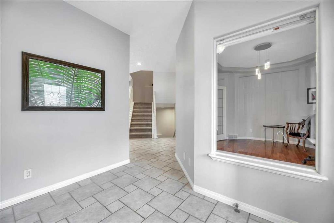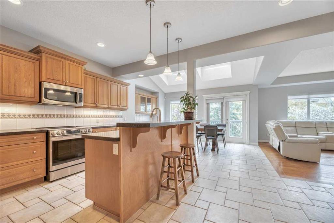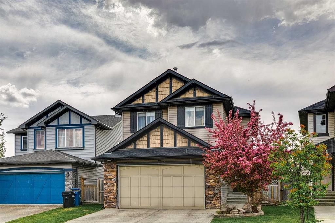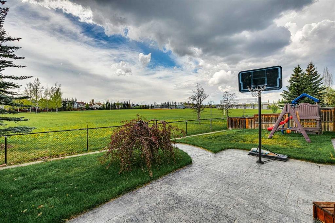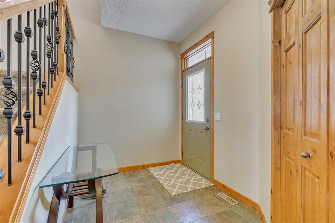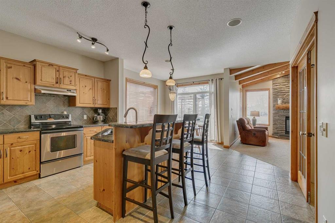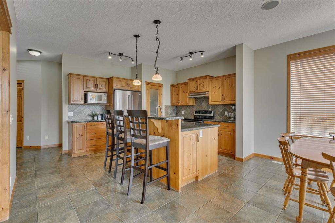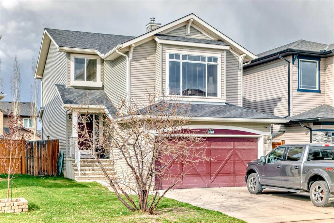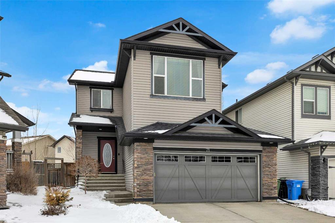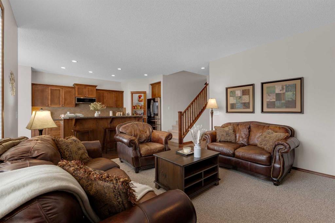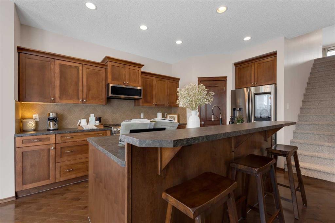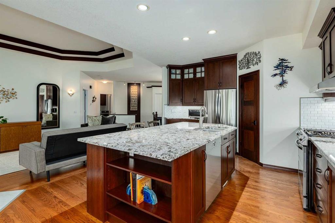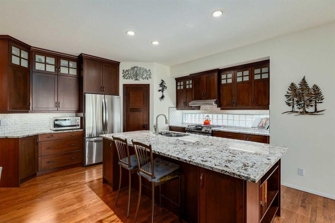96 Prestwick Estate Way SE
Calgary T2Z 3M2
MLS® Number: A2221874
$ 779,900
4
BEDROOMS
3 + 1
BATHROOMS
2,052
SQUARE FEET
2002
YEAR BUILT
Open House Saturday, May 17, 1:00 - 4:00. The Ultimate Family Estate Home with Dream Garage & Workshop Space! Welcome to your forever home—where luxury meets function in a beautiful estate setting tailor-made for families, mechanics, and tradespeople alike! Situated on a massive pie-shaped lot, this stunning 4-bedroom home features an oversized heated triple garage complete with a lift—ideal for car enthusiasts, hobbyists, or anyone needing serious shop space. Step inside to high ceilings and a bright, open floorplan designed for family living and entertaining. The main floor boasts a dedicated office with custom built-in cabinets and desk, a formal dining room for holiday gatherings, and a cozy family room with a gas fireplace for relaxing evenings. The chef’s kitchen flows effortlessly onto a large deck and patio with pergola—perfect for BBQs, outdoor play, or unwinding under the stars. The fully developed basement is a true bonus, featuring a full media room with projector and AV equipment, a gym, a 4th bedroom, full bath, and even a cold room! There’s no shortage of storage throughout the home, making it as practical as it is beautiful. Don't miss this rare opportunity to own a move-in ready estate home with serious garage space, functional family layout, and luxurious touches throughout.
| COMMUNITY | McKenzie Towne |
| PROPERTY TYPE | Detached |
| BUILDING TYPE | House |
| STYLE | 2 Storey |
| YEAR BUILT | 2002 |
| SQUARE FOOTAGE | 2,052 |
| BEDROOMS | 4 |
| BATHROOMS | 4.00 |
| BASEMENT | Finished, Full |
| AMENITIES | |
| APPLIANCES | Dishwasher, Electric Stove, Garage Control(s), Microwave Hood Fan, Refrigerator, Washer/Dryer Stacked, Window Coverings |
| COOLING | Central Air |
| FIREPLACE | Family Room, Gas |
| FLOORING | Carpet, Laminate, Tile |
| HEATING | Forced Air, Natural Gas |
| LAUNDRY | Main Level |
| LOT FEATURES | Pie Shaped Lot |
| PARKING | 220 Volt Wiring, Heated Garage, Oversized, Triple Garage Detached |
| RESTRICTIONS | None Known |
| ROOF | Asphalt Shingle |
| TITLE | Fee Simple |
| BROKER | RE/MAX Realty Professionals |
| ROOMS | DIMENSIONS (m) | LEVEL |
|---|---|---|
| Game Room | 15`8" x 14`1" | Basement |
| Exercise Room | 12`5" x 11`6" | Basement |
| Bedroom | 11`8" x 9`5" | Basement |
| 4pc Bathroom | 0`0" x 0`0" | Basement |
| Family Room | 15`0" x 14`9" | Main |
| Dining Room | 12`1" x 9`11" | Main |
| Kitchen | 14`8" x 13`1" | Main |
| Breakfast Nook | 9`7" x 5`10" | Main |
| Office | 11`1" x 9`5" | Main |
| 2pc Bathroom | 0`0" x 0`0" | Main |
| Bedroom - Primary | 17`6" x 11`11" | Upper |
| Bedroom | 13`11" x 11`1" | Upper |
| Bedroom | 12`9" x 11`2" | Upper |
| 4pc Bathroom | 0`0" x 0`0" | Upper |
| 5pc Ensuite bath | 0`0" x 0`0" | Upper |

