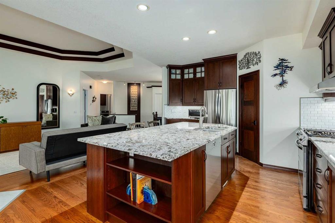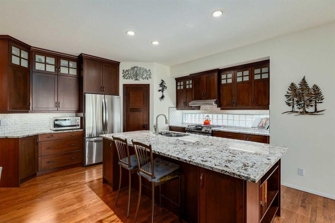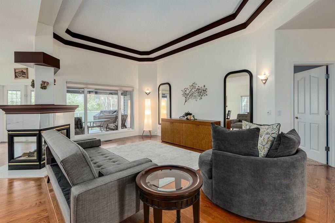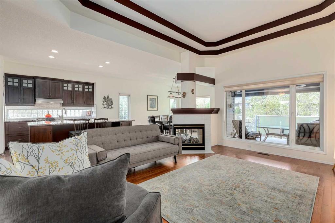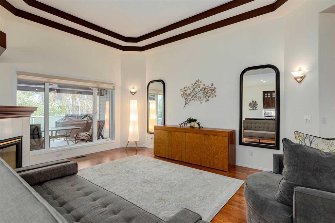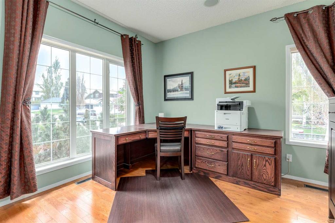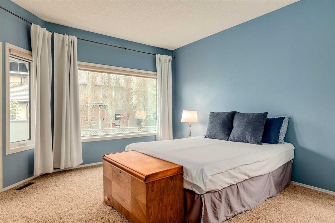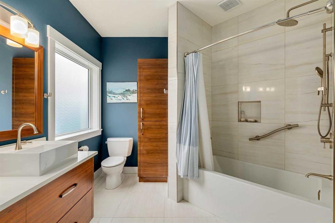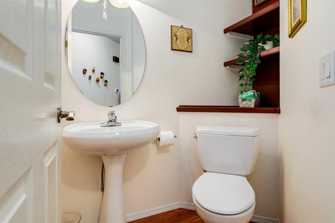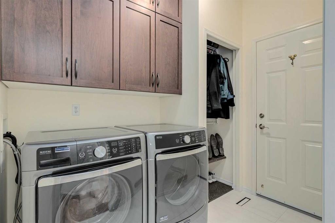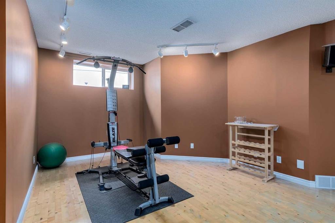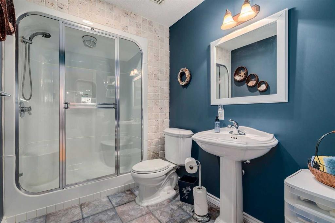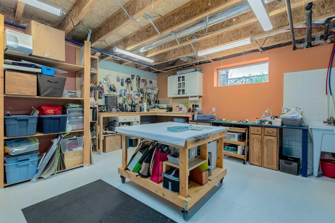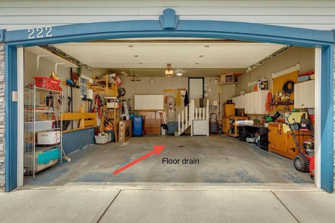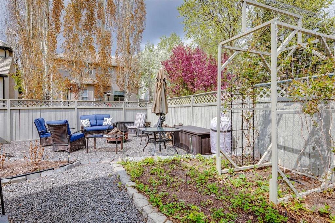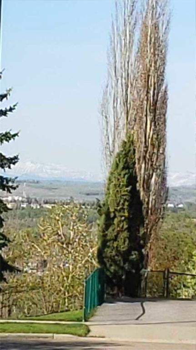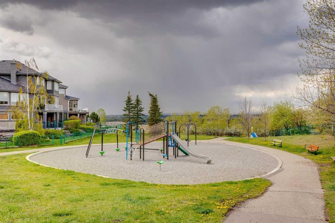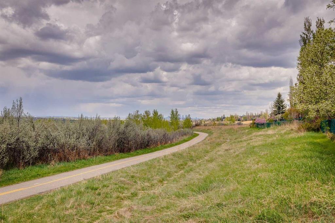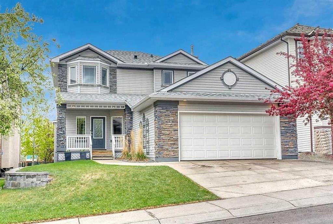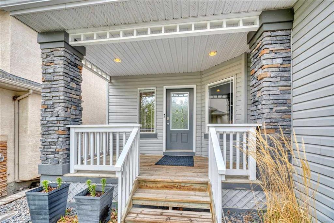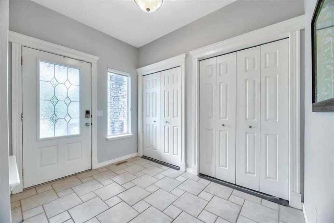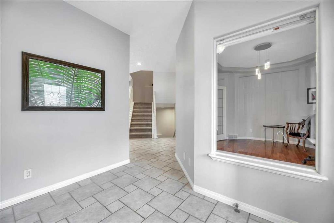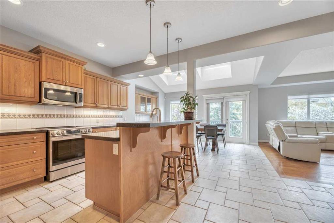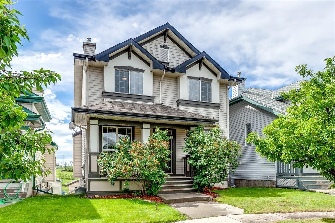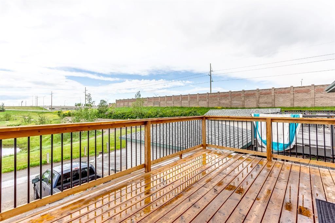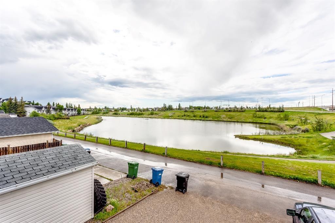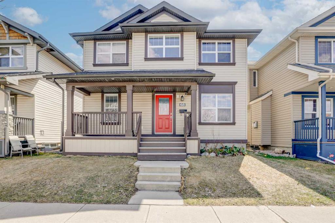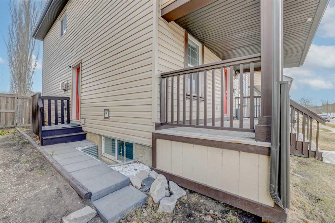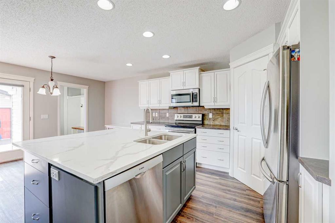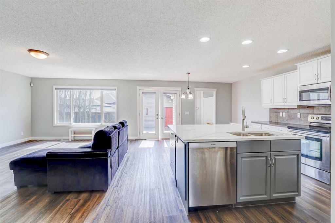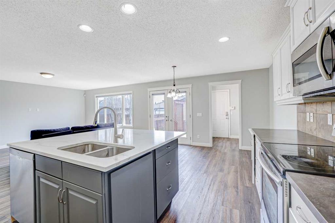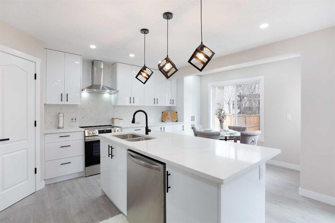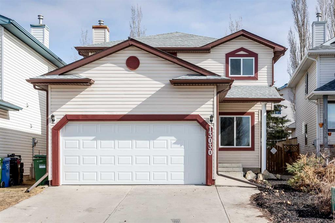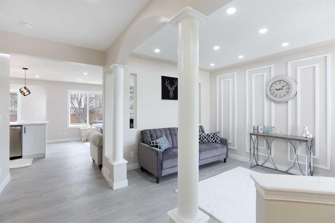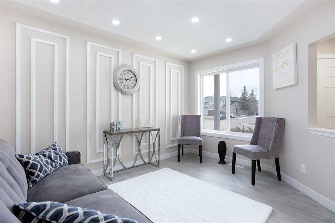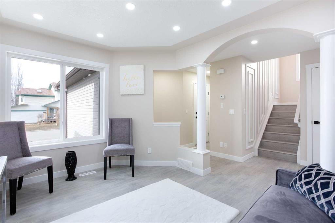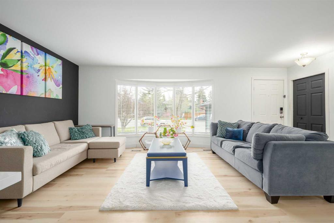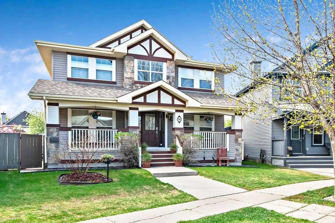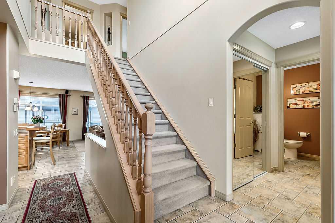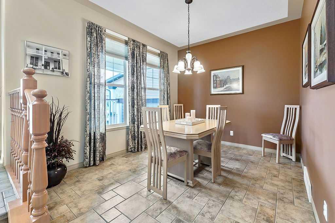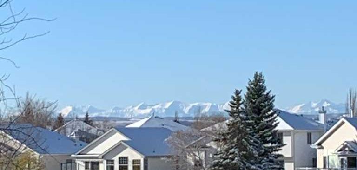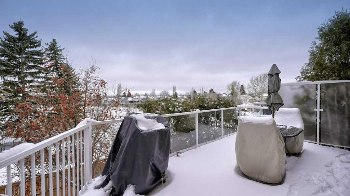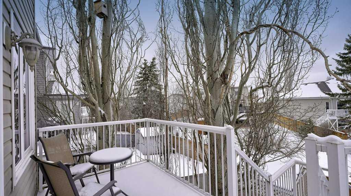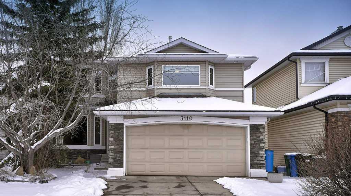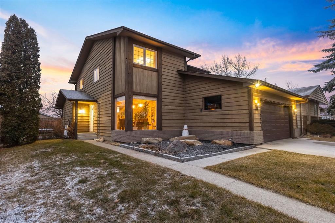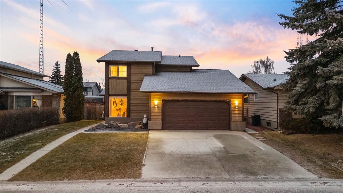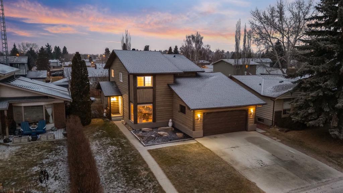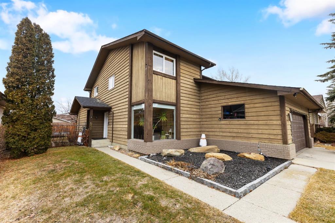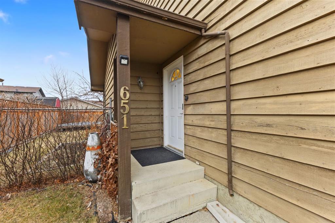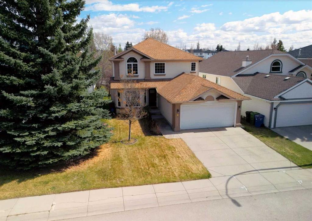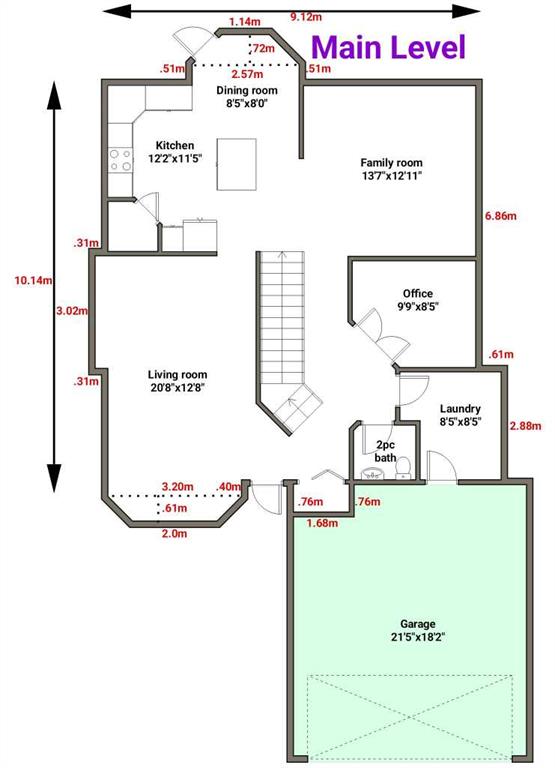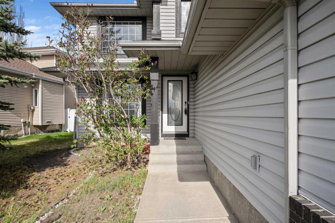222 Mt Douglas Place SE
Calgary T2Z 3P3
MLS® Number: A2221234
$ 839,900
3
BEDROOMS
2 + 1
BATHROOMS
1,517
SQUARE FEET
1998
YEAR BUILT
Bungalow living at its finest! An immaculate residence offering over 2800 SF of living space ideally positioned on a quiet cul-de-sac and across from walking paths to Fish Creek/Bow River. Open concept plan features a stunning living room with 11' tray ceiling, 3-sided fireplace and refinished hardwood flooring throughout. Sleek kitchen has been professionally renovated with cherry cabinetry, granite counters, expanded pantry, upgraded stainless steel appliances (gas stove) + generous dining area with mountain views, triple pane window and access to deck. Grand primary bedroom offers views of incredible yard, triple pane windows + door to back deck. Dreamy spa ensuite is beautifully renovated w/heated floors, double vanity, built-in cabinet + walk-in closet. The main floor den features double French doors + views of front yard. A 2-piece guest bath and upper laundry with custom cabinetry, new tile flooring + gas dryer. Lower level hosts a wonderful media area/rec room, space for a gym, 2 more large bedrooms, 3-piece bathroom with steam shower and fantastic work shop with shelving, moveable table and sink. A west facing garden oasis with sprinkler system, low maintenance field stone & mountain meadow ground cover, rundle stone walkways, views of the mountains, rose bushes, perennials, firepit area, shed and deck with awning. Heated garage with floor drain, hot/cold water taps + new garage door. Central air conditioning, speakers in living room/deck/garage, new parging, water filtration system, UV protectant film on most windows + so much more. Just 100 yards to walking paths of Fish Creek Park & Bow River pathway. Easy access to a host of amenities, schools nearby and minutes to shopping/restaurants. Remarkable pride of ownership everywhere you look. Come see!!
| COMMUNITY | McKenzie Lake |
| PROPERTY TYPE | Detached |
| BUILDING TYPE | House |
| STYLE | Bungalow |
| YEAR BUILT | 1998 |
| SQUARE FOOTAGE | 1,517 |
| BEDROOMS | 3 |
| BATHROOMS | 3.00 |
| BASEMENT | Finished, Full |
| AMENITIES | |
| APPLIANCES | Central Air Conditioner, Dishwasher, Freezer, Garage Control(s), Gas Dryer, Gas Stove, Microwave, Range Hood, Refrigerator, Washer, Water Softener, Window Coverings |
| COOLING | Central Air |
| FIREPLACE | Gas, Great Room, Three-Sided |
| FLOORING | Carpet, Hardwood, Laminate, Tile |
| HEATING | Forced Air |
| LAUNDRY | Main Level |
| LOT FEATURES | Back Yard, Corner Lot, Cul-De-Sac, Front Yard, Fruit Trees/Shrub(s), Garden, Landscaped, Low Maintenance Landscape, Street Lighting, Underground Sprinklers |
| PARKING | Double Garage Attached |
| RESTRICTIONS | Easement Registered On Title, Restrictive Covenant, Utility Right Of Way |
| ROOF | Wood |
| TITLE | Fee Simple |
| BROKER | RE/MAX Realty Professionals |
| ROOMS | DIMENSIONS (m) | LEVEL |
|---|---|---|
| Bedroom | 13`0" x 11`0" | Basement |
| Bedroom | 12`6" x 12`0" | Basement |
| Game Room | 28`0" x 17`0" | Basement |
| Workshop | 18`6" x 17`4" | Basement |
| 3pc Bathroom | 9`6" x 6`6" | Basement |
| Furnace/Utility Room | 19`0" x 9`6" | Basement |
| Bedroom - Primary | 15`6" x 13`0" | Main |
| 5pc Ensuite bath | 10`0" x 8`0" | Main |
| 2pc Bathroom | 5`0" x 4`0" | Main |
| Kitchen | 14`6" x 10`0" | Main |
| Dining Room | 15`6" x 13`0" | Main |
| Living Room | 18`0" x 13`0" | Main |
| Den | 11`6" x 11`0" | Main |
| Laundry | 8`4" x 6`0" | Main |



