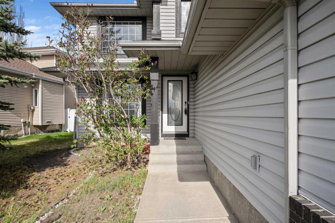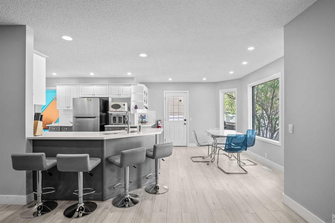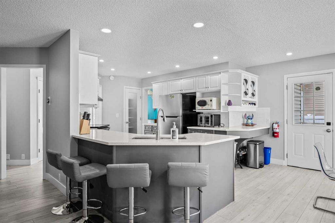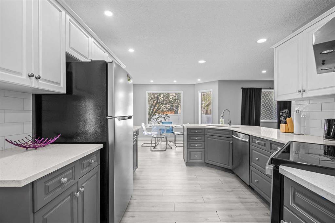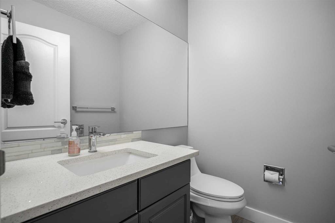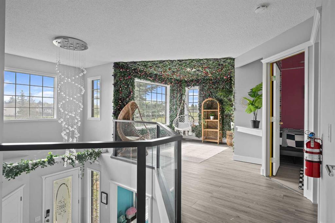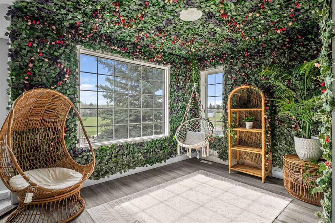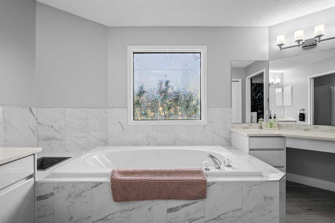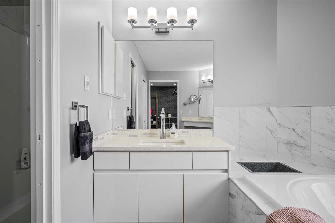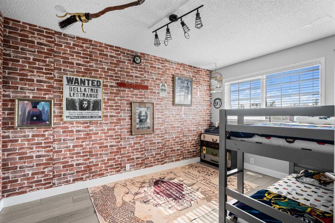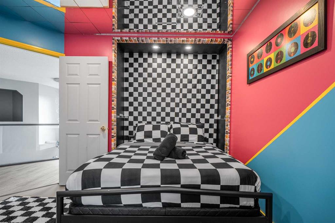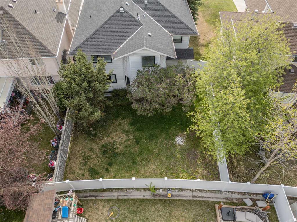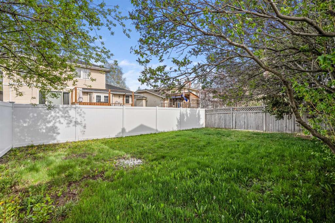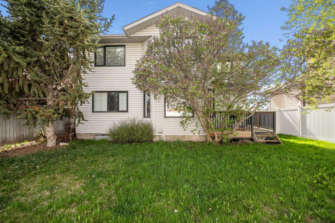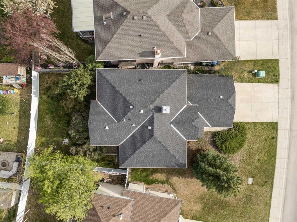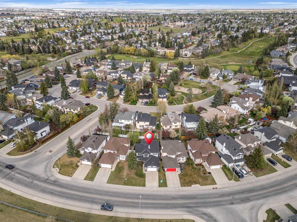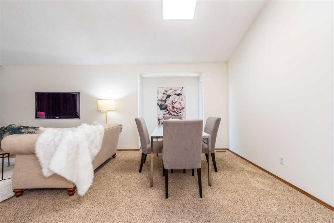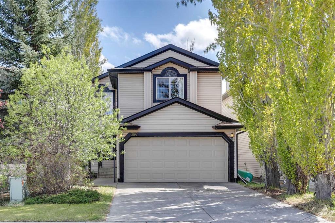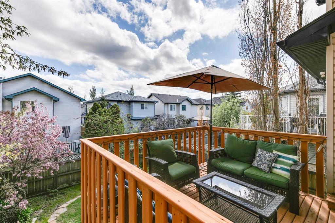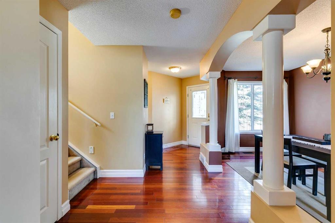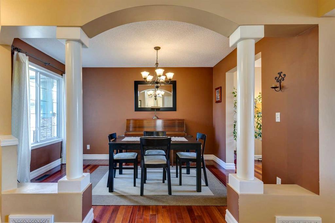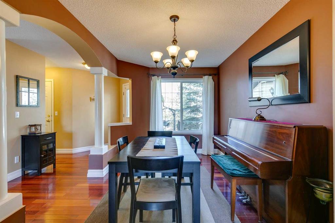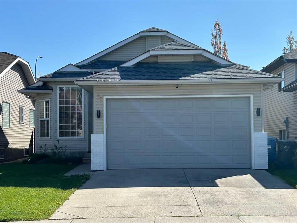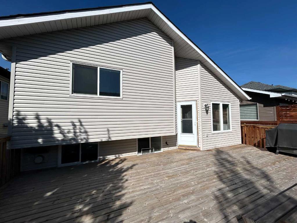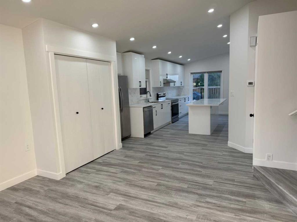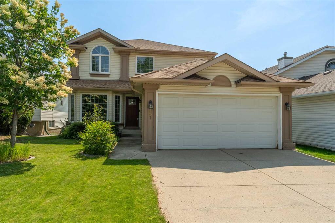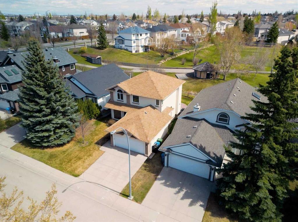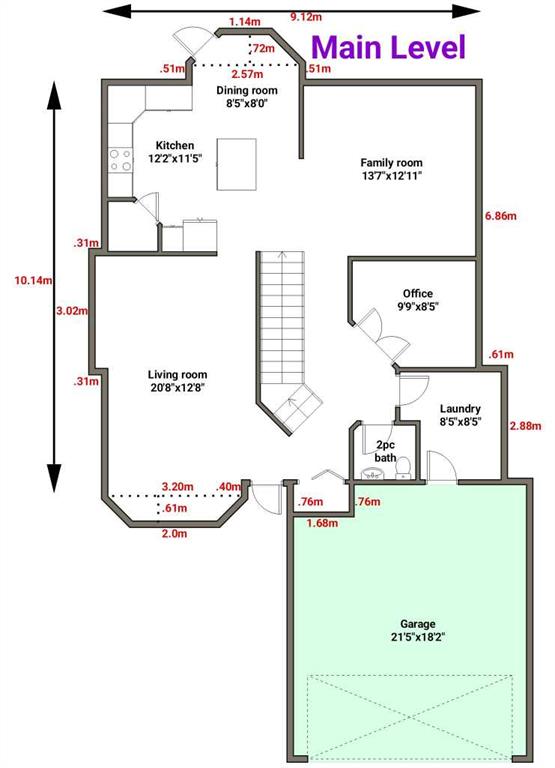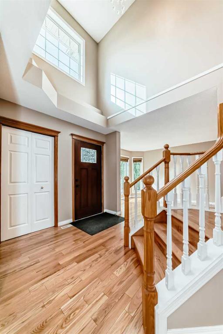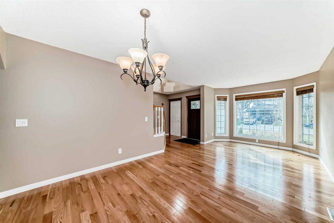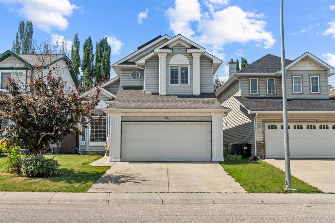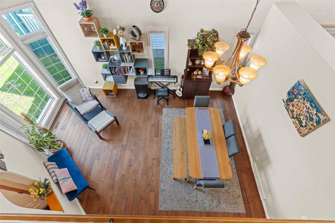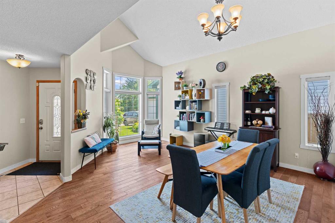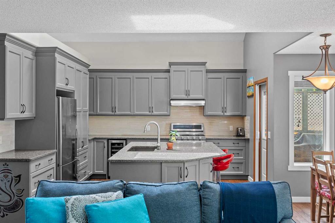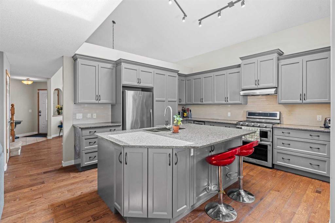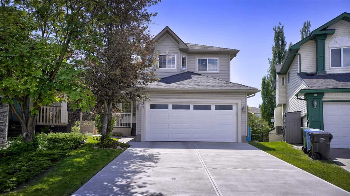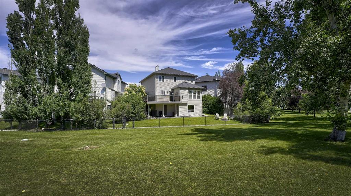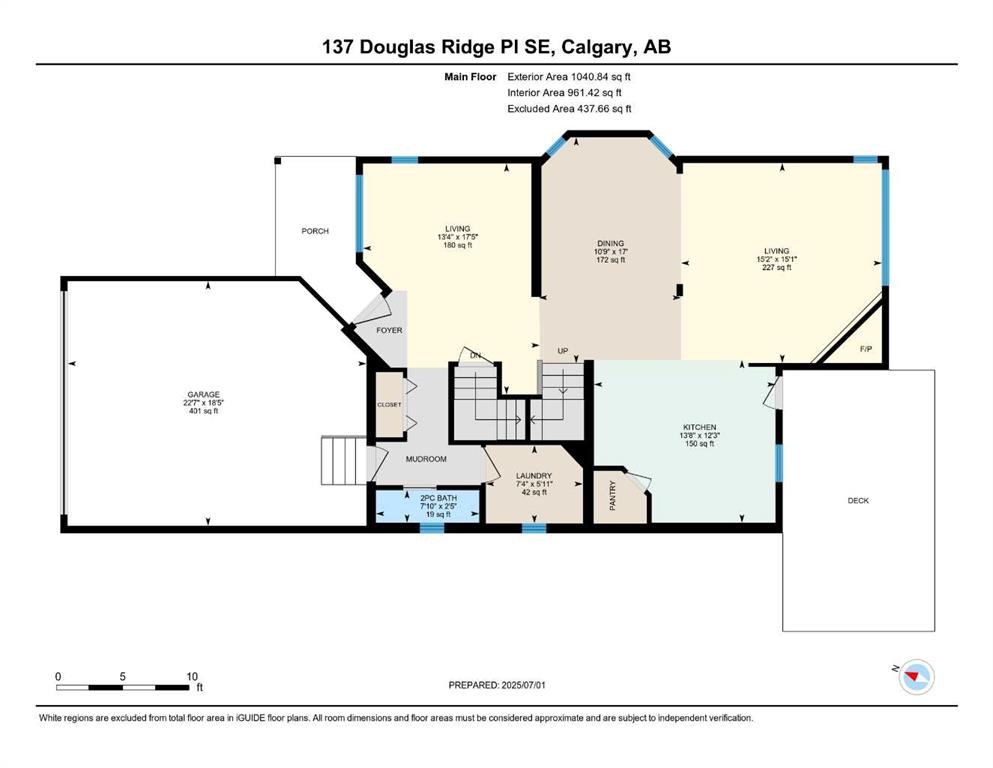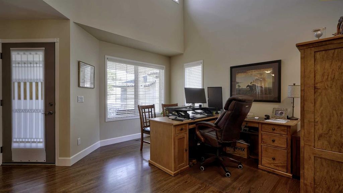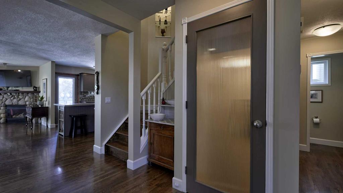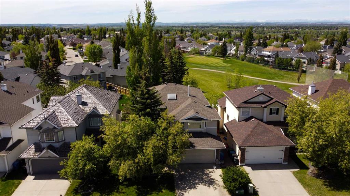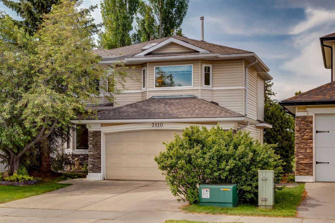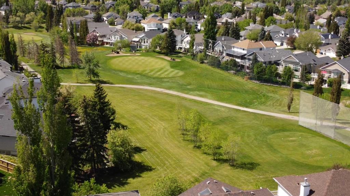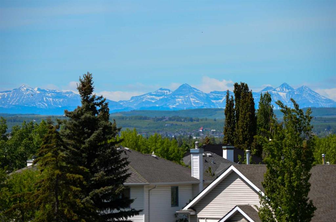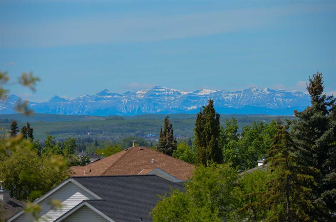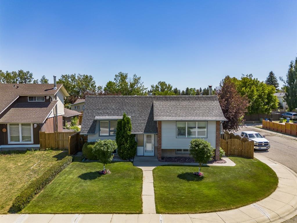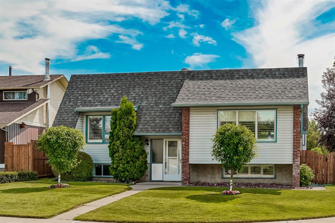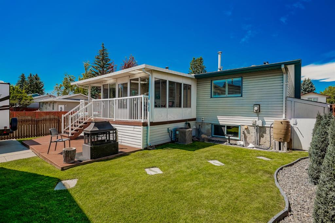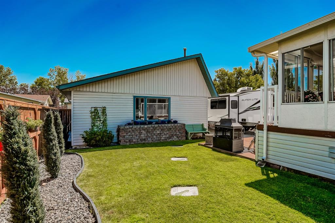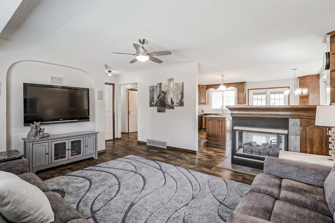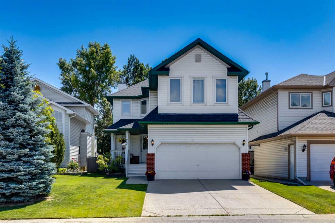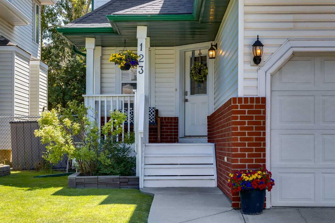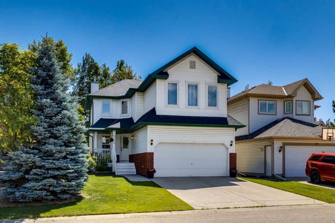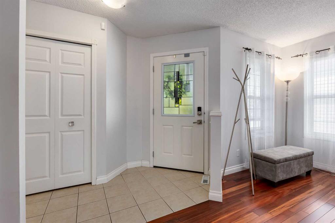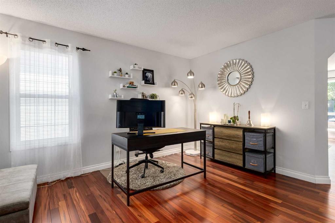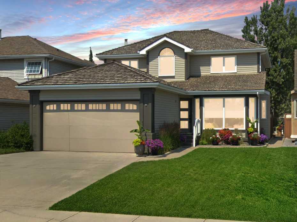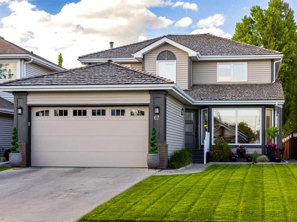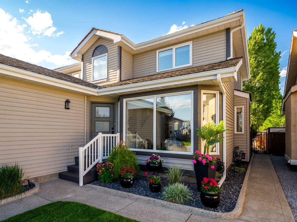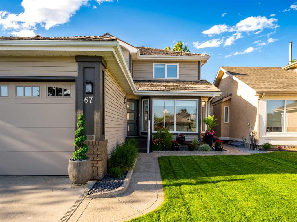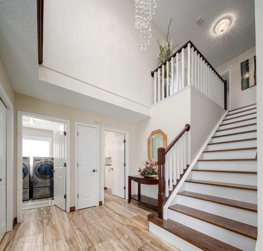48 Douglas Park Boulevard SE
Calgary T2Z2B1
MLS® Number: A2217904
$ 799,000
3
BEDROOMS
2 + 1
BATHROOMS
2,267
SQUARE FEET
1992
YEAR BUILT
Nestled in the sought-after community of Douglasdale in Calgary, this charming home offers just over 2,200 square feet of stylish living space. With a double attached garage and a smartly designed layout, the home features two generously sized bedrooms alongside a spacious master retreat complete with its own ensuite. Thoughtfully updated and brimming with personality, the interior boasts a unique retro-inspired design that sets it apart—think vibrant accents, vintage flair, and modern comforts seamlessly blended to create an unforgettable living experience. Whether you’re entertaining or enjoying quiet nights in, this home is full of character and ready to impress.
| COMMUNITY | Douglasdale/Glen |
| PROPERTY TYPE | Detached |
| BUILDING TYPE | House |
| STYLE | 2 Storey |
| YEAR BUILT | 1992 |
| SQUARE FOOTAGE | 2,267 |
| BEDROOMS | 3 |
| BATHROOMS | 3.00 |
| BASEMENT | Full, Unfinished |
| AMENITIES | |
| APPLIANCES | Dishwasher, Dryer, Garage Control(s), Refrigerator, Stove(s), Washer, Window Coverings |
| COOLING | None |
| FIREPLACE | Gas |
| FLOORING | Vinyl Plank |
| HEATING | Forced Air, Natural Gas |
| LAUNDRY | Laundry Room, Main Level |
| LOT FEATURES | Back Yard, Irregular Lot, Landscaped, Treed |
| PARKING | Double Garage Attached, Front Drive |
| RESTRICTIONS | Easement Registered On Title, Restrictive Covenant, Utility Right Of Way |
| ROOF | Asphalt Shingle |
| TITLE | Fee Simple |
| BROKER | eXp Realty |
| ROOMS | DIMENSIONS (m) | LEVEL |
|---|---|---|
| 2pc Bathroom | 5`6" x 5`1" | Main |
| Breakfast Nook | 13`4" x 9`9" | Main |
| Dining Room | 11`5" x 12`3" | Main |
| Family Room | 11`6" x 11`0" | Main |
| Foyer | 8`9" x 12`4" | Main |
| Kitchen | 13`4" x 14`1" | Main |
| Laundry | 11`0" x 9`2" | Main |
| Living Room | 12`7" x 17`3" | Main |
| 4pc Bathroom | 5`1" x 7`11" | Upper |
| 4pc Ensuite bath | 13`3" x 11`7" | Upper |
| Bedroom | 10`7" x 15`5" | Upper |
| Bedroom | 10`11" x 12`6" | Upper |
| Loft | 12`2" x 9`0" | Upper |
| Bedroom - Primary | 12`5" x 17`11" | Upper |


