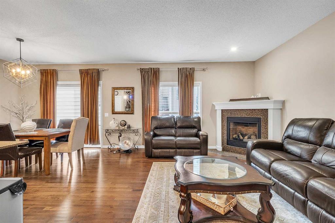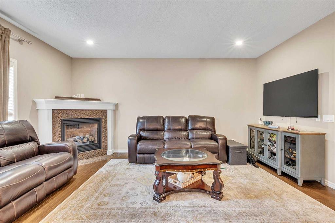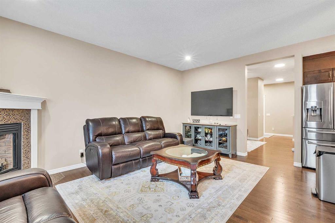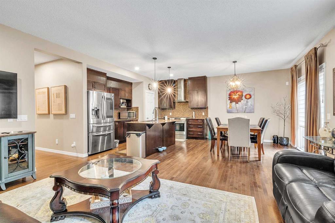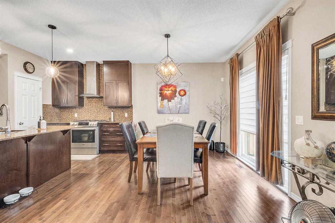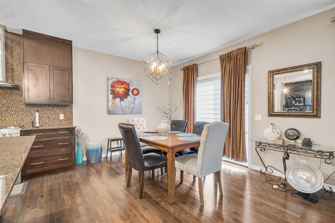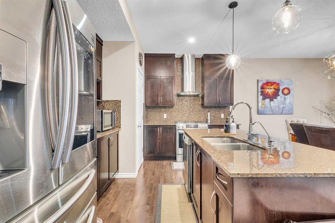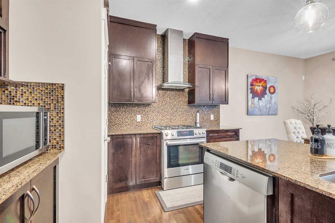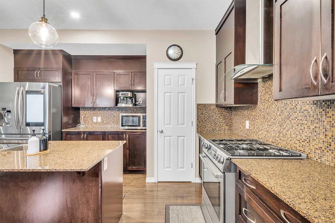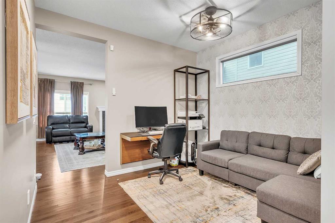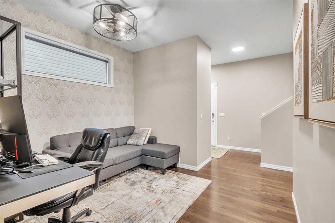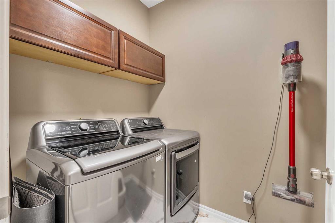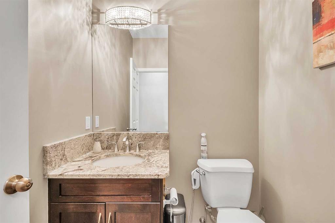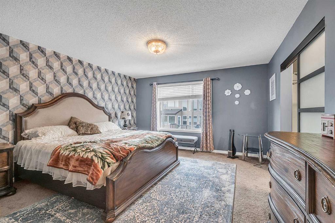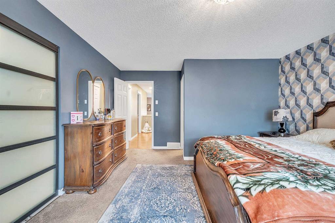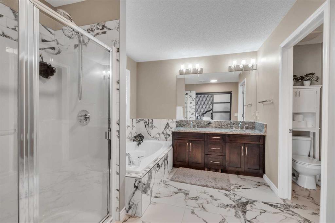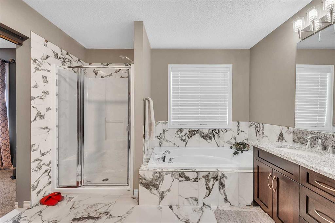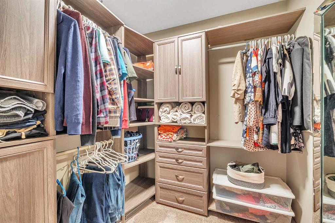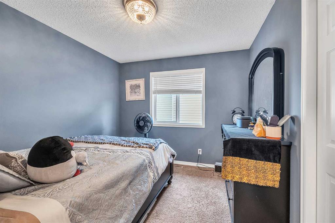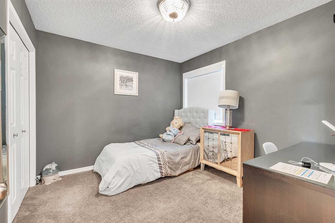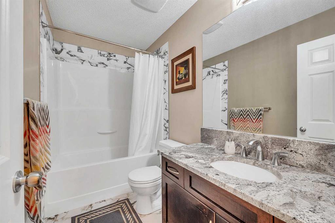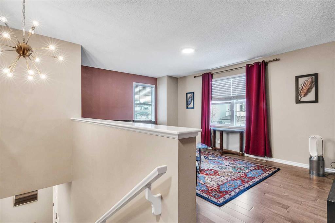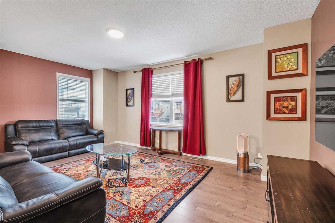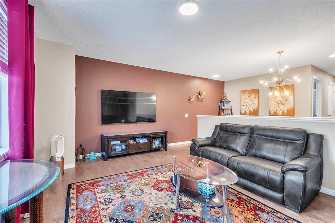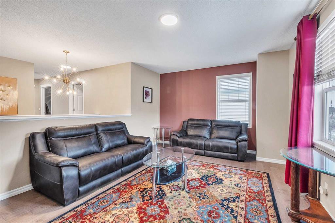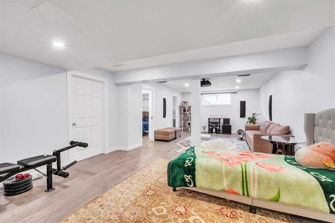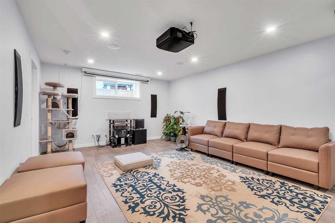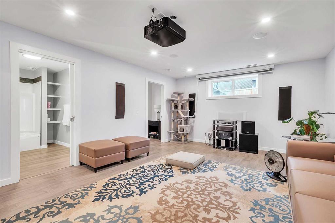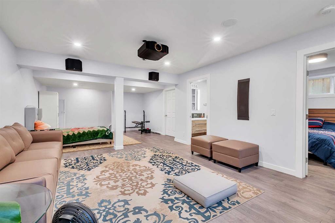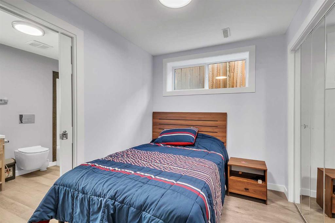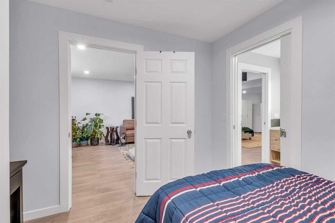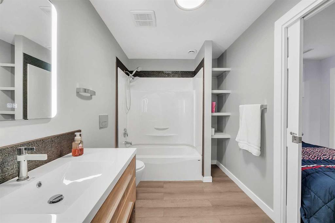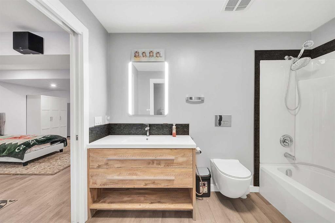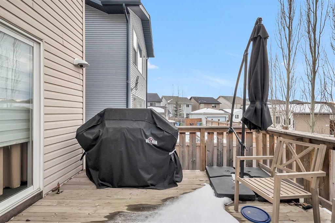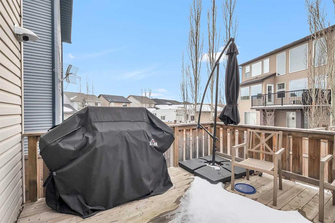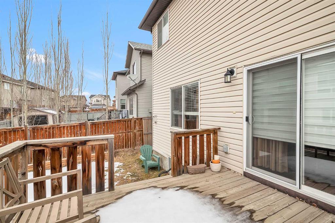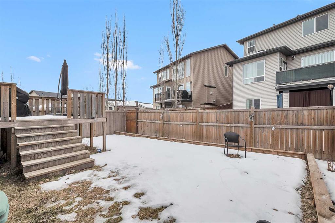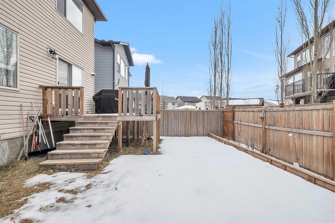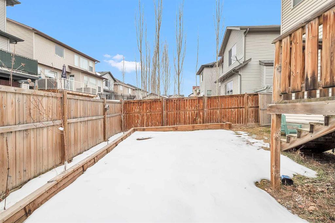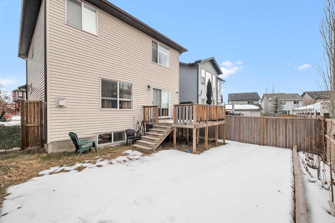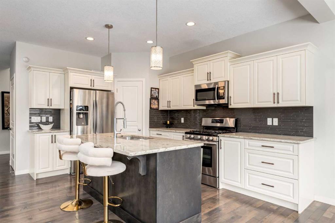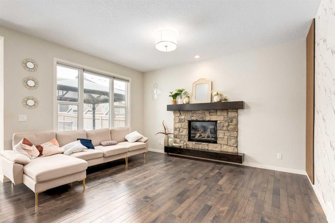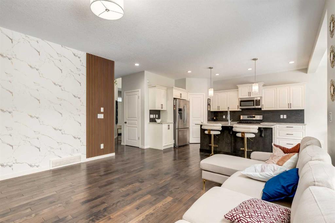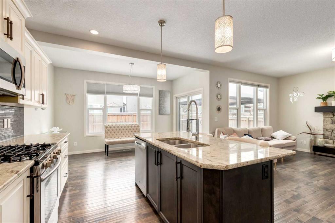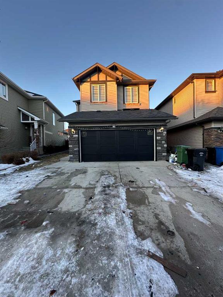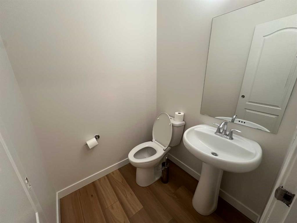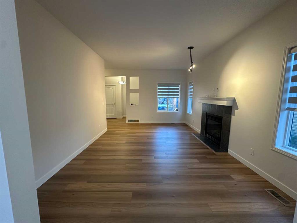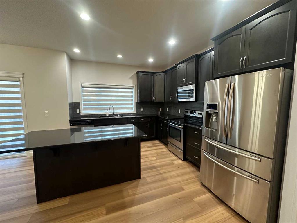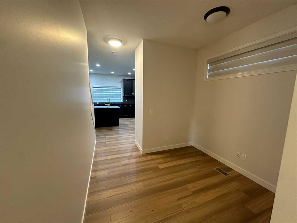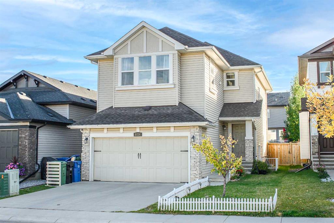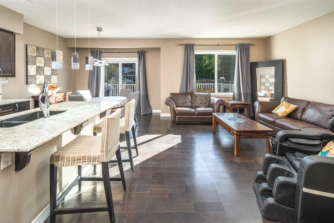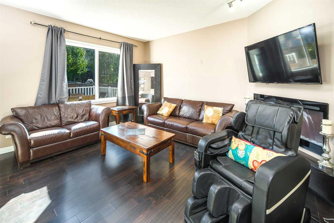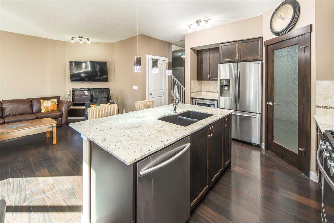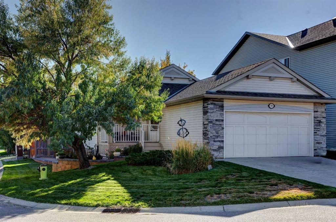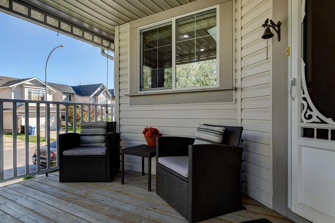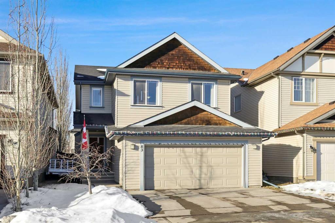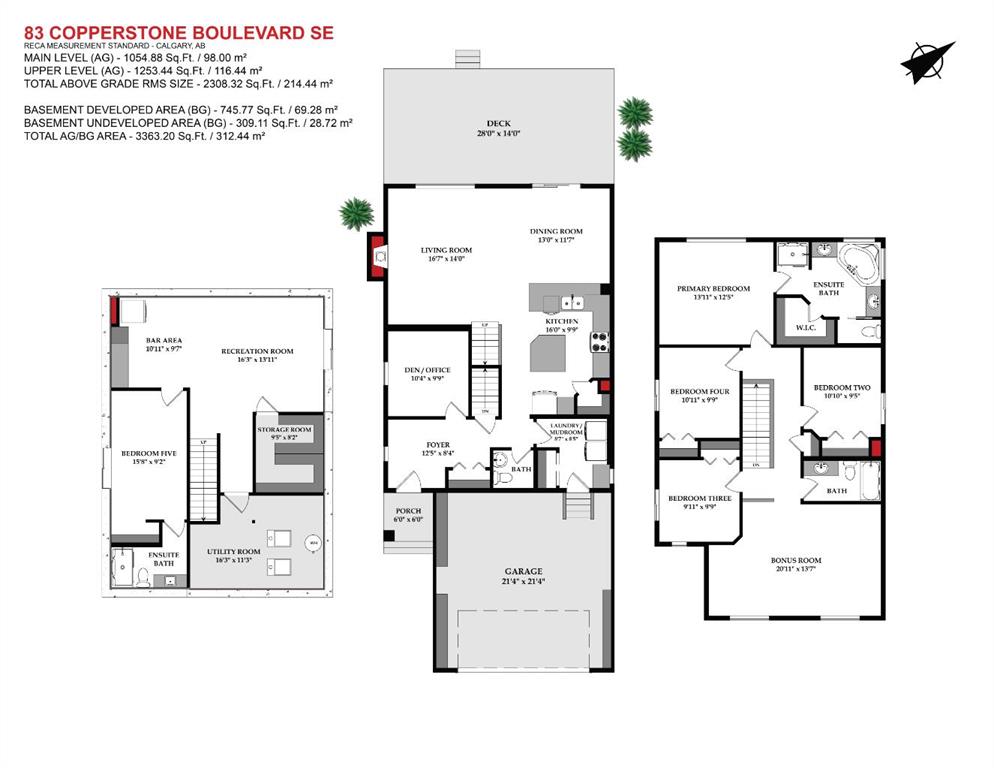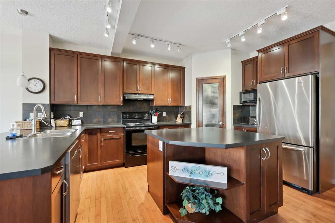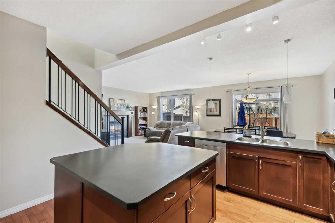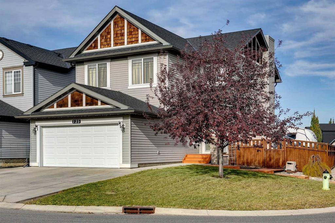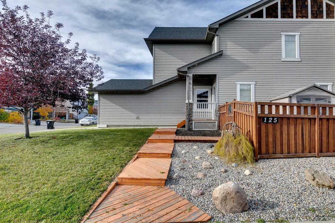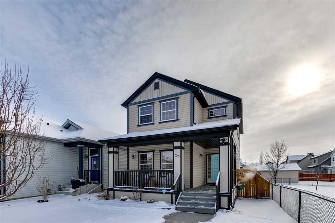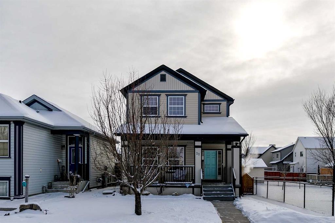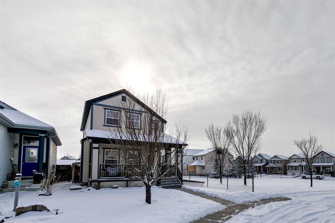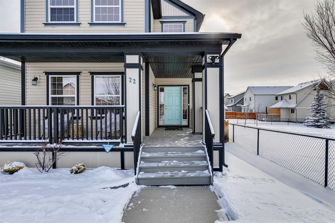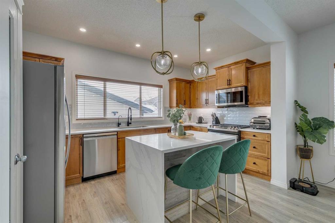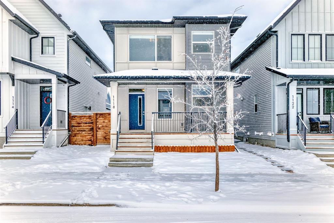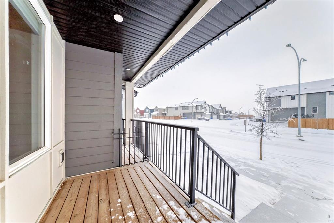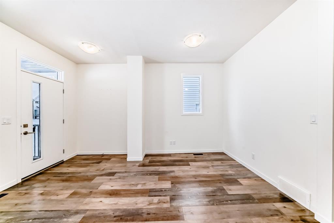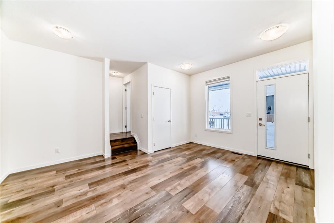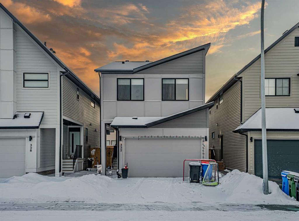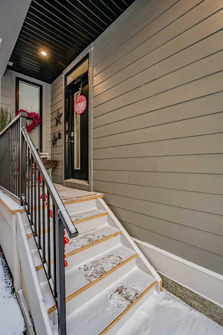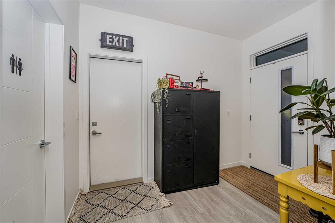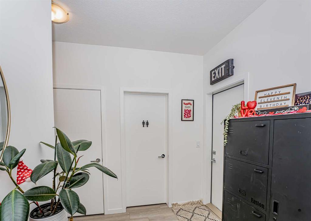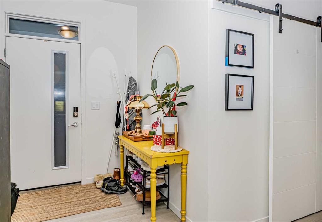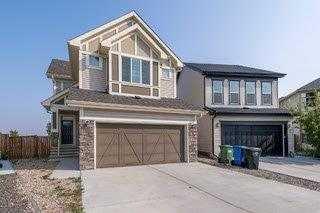127 Brightoncrest Rise SE
Calgary T2Z0X7
MLS® Number: A2188539
$ 765,000
4
BEDROOMS
3 + 1
BATHROOMS
2,136
SQUARE FEET
2011
YEAR BUILT
Welcome to New Brighton, where this exceptional fully finished 4 bedroom family home awaits. The Main Floor of this home Boasts Granite Counter tops, 3/4 Dark Espresso Stained Cabinetry & Hardwood Floors. Stainless Steel Appliances, an Island with Breakfast Bar, & an Oversized Pantry Round out the Amazing Features of this Spectacular Kitchen. Don't forget the Spacious Dining Room & Living Room with Fireplace in this Open Concept Main Floor Plan. Heading upstairs you will find a Huge Bonus Room & 3 Bedrooms plus another Full Bathroom. The Master Bedroom is an Oasis of Space including a 5 Piece Ensuite & Huge Walk-In Closet. Basement is fully finished with a 4th bedroom , Full bathroom and a family room. The Double Attached Garage is Oversized & has Tall Ceilings great for Adding Extra Storage. This Fabulous place is walking distance to Bike Paths, Pond, & Parks for All to enjoy. Call today to View!
| COMMUNITY | New Brighton |
| PROPERTY TYPE | Detached |
| BUILDING TYPE | House |
| STYLE | 2 Storey |
| YEAR BUILT | 2011 |
| SQUARE FOOTAGE | 2,136 |
| BEDROOMS | 4 |
| BATHROOMS | 4.00 |
| BASEMENT | Finished, Full |
| AMENITIES | |
| APPLIANCES | Dishwasher, Dryer, Gas Stove, Microwave, Range Hood, Refrigerator, Washer, Window Coverings |
| COOLING | None |
| FIREPLACE | Gas |
| FLOORING | Carpet, Hardwood, Tile |
| HEATING | Forced Air, Natural Gas |
| LAUNDRY | Main Level |
| LOT FEATURES | Rectangular Lot |
| PARKING | Double Garage Attached |
| RESTRICTIONS | None Known |
| ROOF | Asphalt Shingle |
| TITLE | Fee Simple |
| BROKER | Greater Calgary Real Estate |
| ROOMS | DIMENSIONS (m) | LEVEL |
|---|---|---|
| Family Room | 16`9" x 13`8" | Basement |
| Bedroom | 9`10" x 7`5" | Basement |
| 4pc Bathroom | 9`10" x 6`7" | Basement |
| Living Room | 17`5" x 11`7" | Main |
| Kitchen | 14`2" x 10`11" | Main |
| Dining Room | 10`11" x 9`3" | Main |
| 2pc Bathroom | 5`4" x 5`4" | Main |
| Office | 9`5" x 7`4" | Main |
| Laundry | 7`7" x 5`2" | Main |
| Bedroom - Primary | 13`11" x 13`7" | Upper |
| 5pc Ensuite bath | 12`4" x 10`11" | Upper |
| Bedroom | 10`11" x 9`8" | Upper |
| Bedroom | 10`11" x 9`9" | Upper |
| 4pc Bathroom | 9`3" x 4`10" | Upper |
| Bonus Room | 18`11" x 12`5" | Upper |


