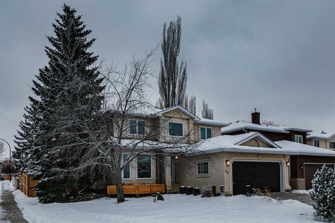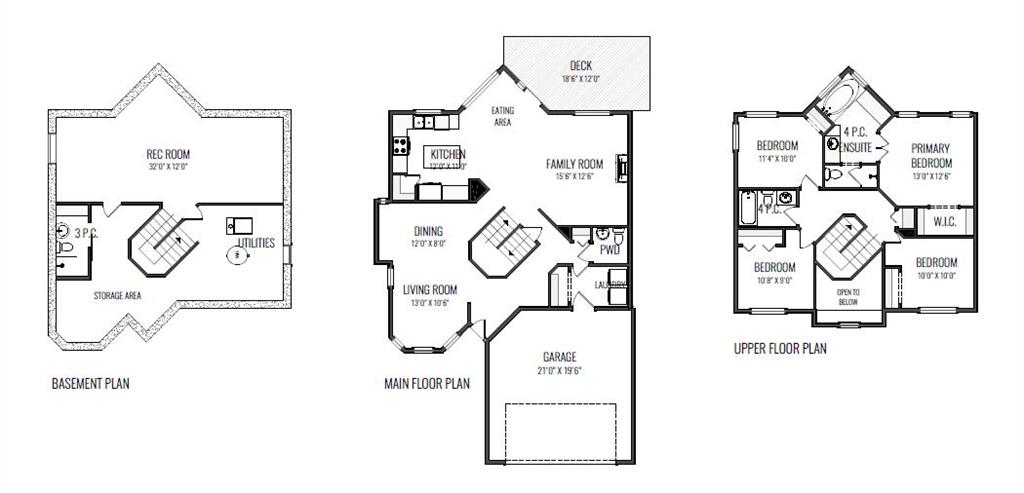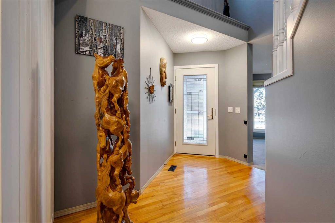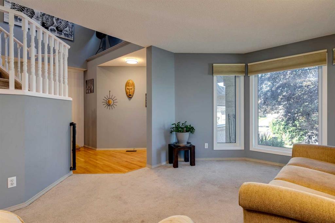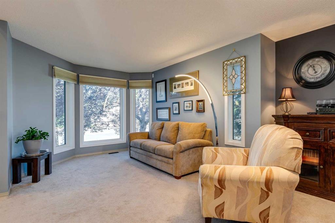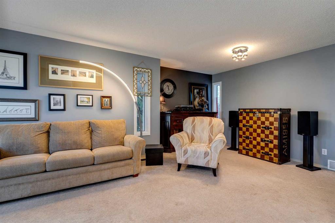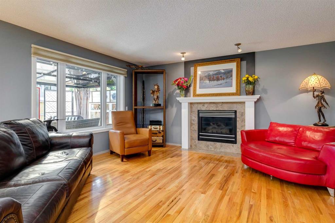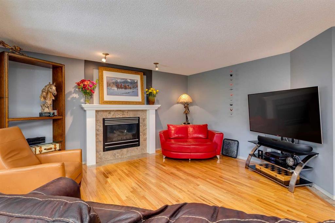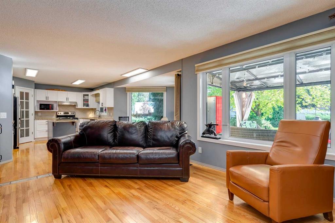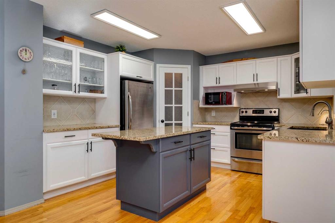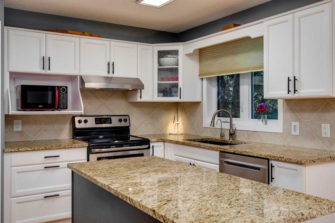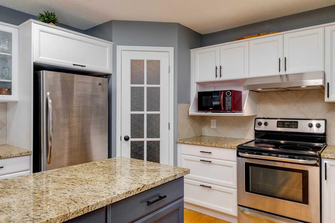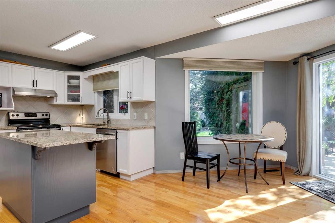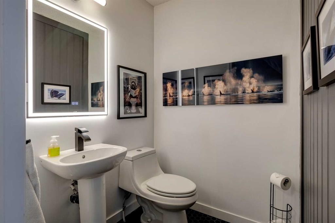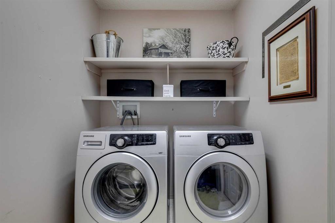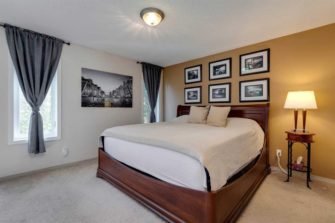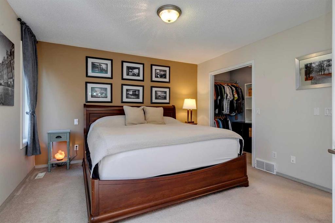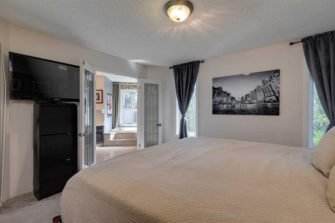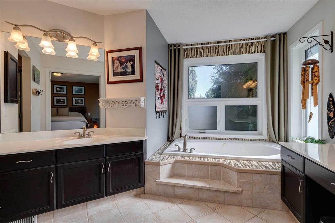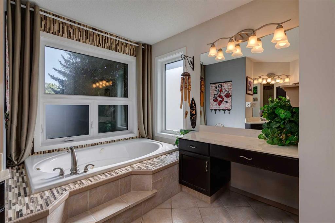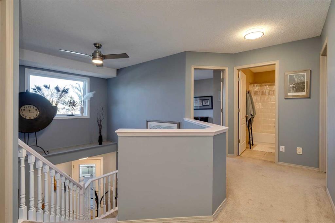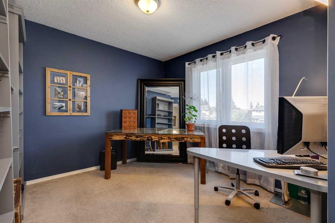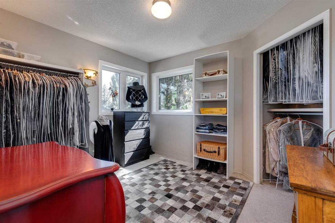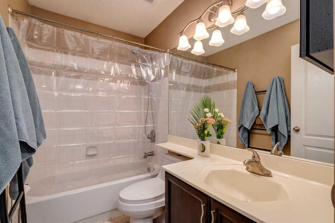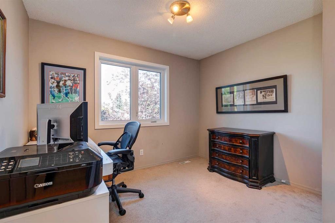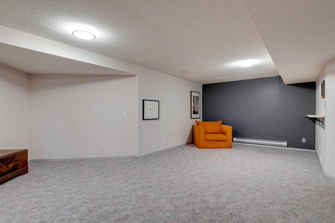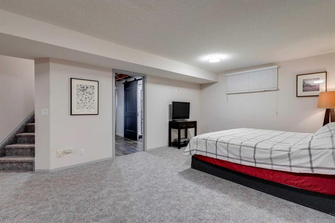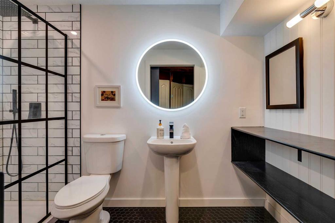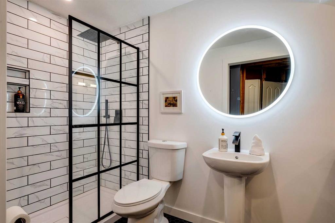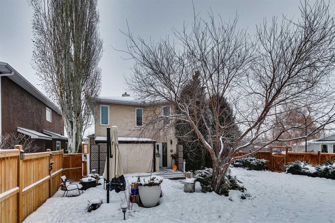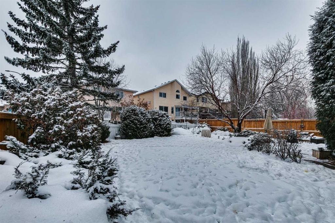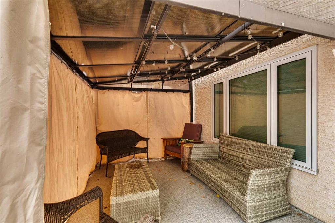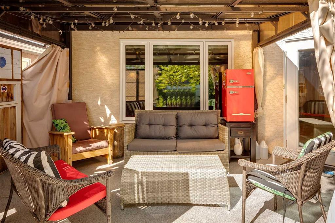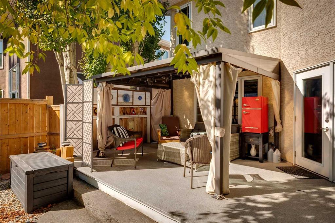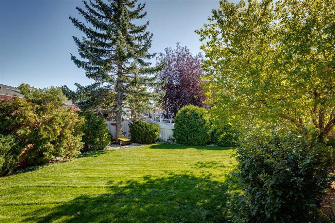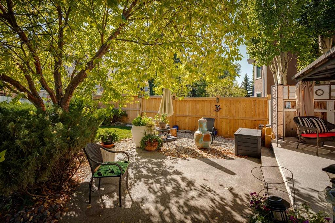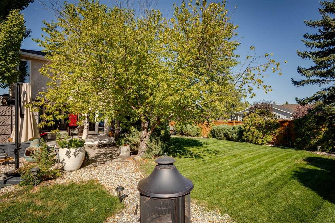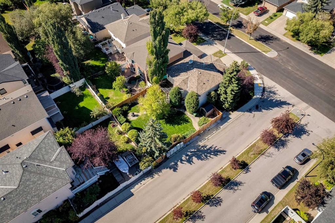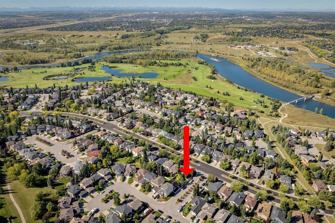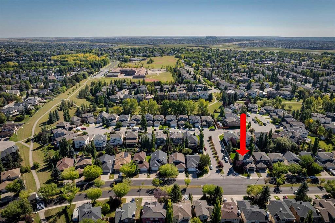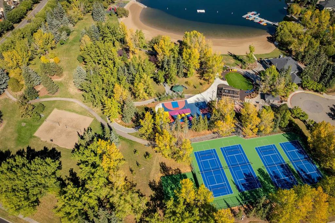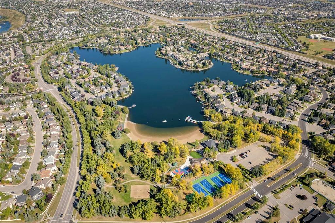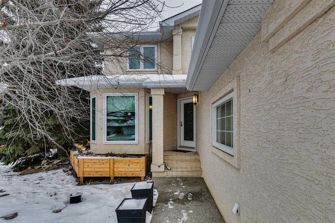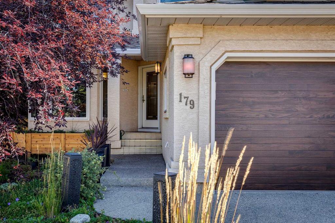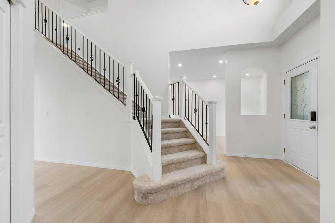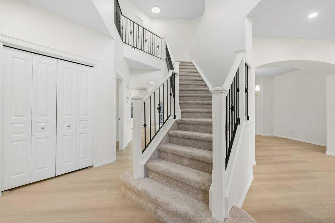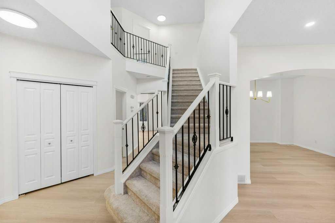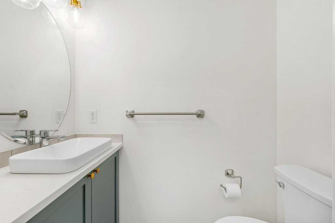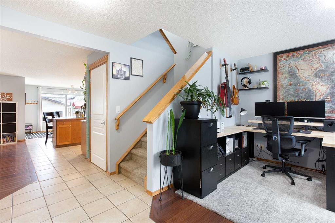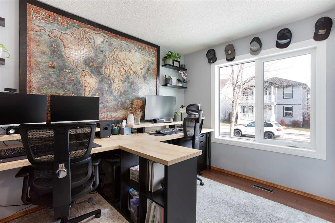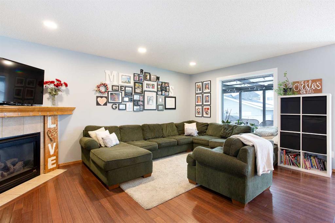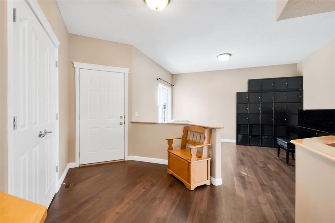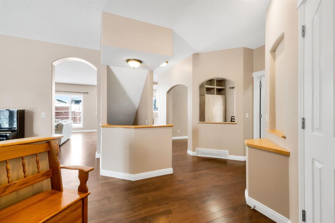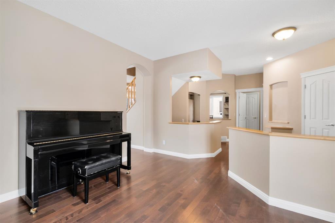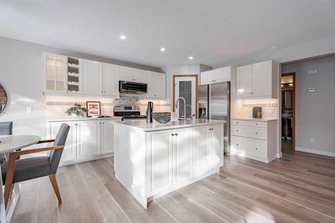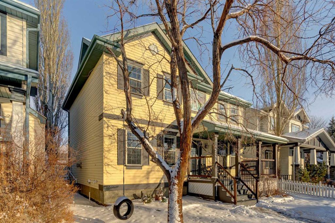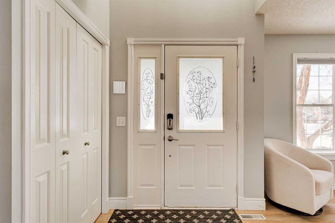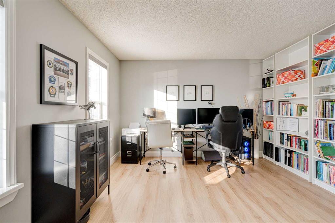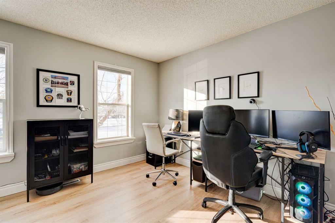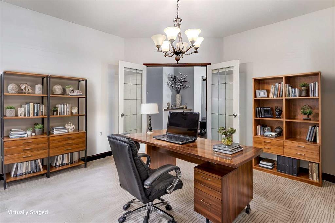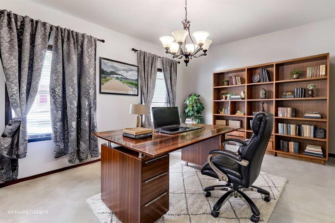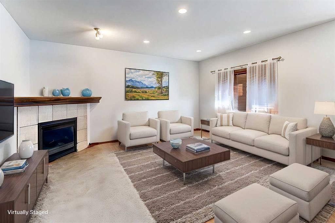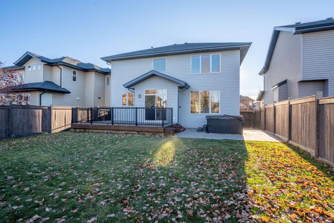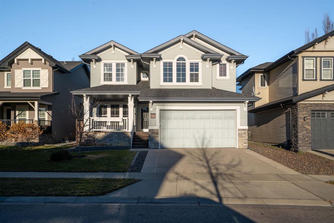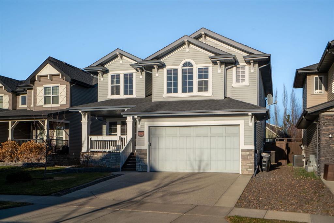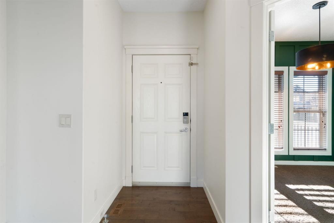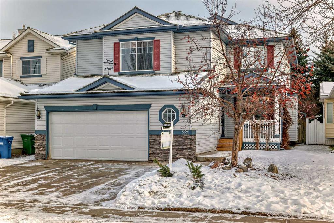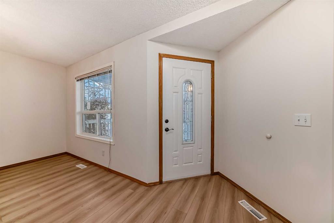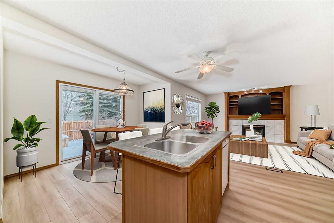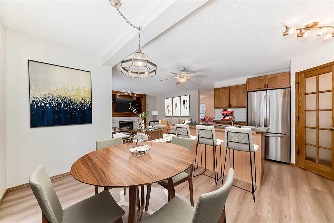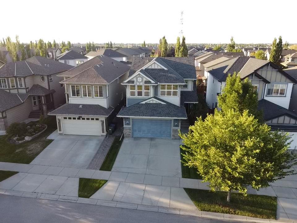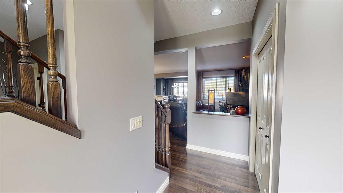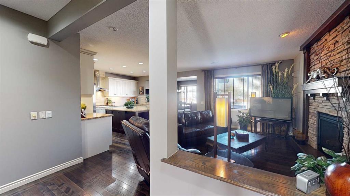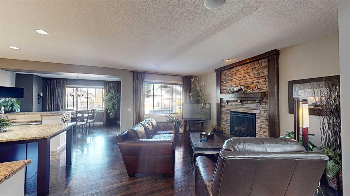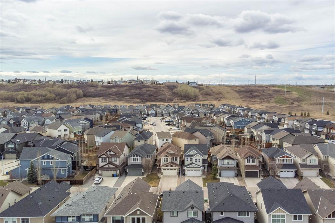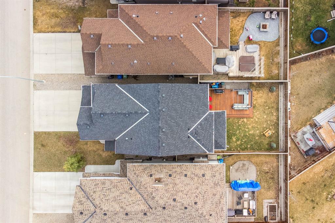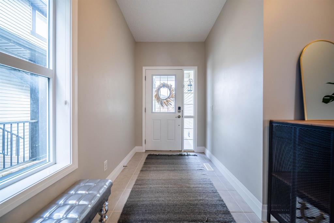179 Mountain Park Drive SE
Calgary T2Z 2J9
MLS® Number: A2184498
$ 817,000
4
BEDROOMS
3 + 1
BATHROOMS
2,026
SQUARE FEET
1993
YEAR BUILT
Discover the perfect blend of luxury and lifestyle in McKenzie Lake! This upgraded home boasts TRIPLE PANE windows, a HIGH-END SECURITY front door (2021/2022), a new garage door, DAIKIN HIGH EFFICIENCY furnace, and dishwasher (2022). The professionally refreshed paint throughout ensures a move-in-ready feel. Enjoy exclusive lake access for year-round activities, from summer swimming and paddleboarding to winter skating and ice fishing. Situated on a prime corner lot with a spacious front-attached garage, the backyard oasis features a deck, pergola, and mature trees—perfect for entertaining. Inside, a 2-storey entrance welcomes you to a bright living room, updated kitchen with granite countertops, and cozy family room overlooking the lush yard. Upstairs are FOUR spacious bedrooms, including a master retreat with a spa-like ensuite. The finished basement offers a large rec room, a new 3-piece bath (2023), and ample storage. Close to top-rated schools, Fish Creek Park, a golf course, and major routes, this home offers the best of vibrant McKenzie Lake living. Don’t miss it!
| COMMUNITY | McKenzie Lake |
| PROPERTY TYPE | Detached |
| BUILDING TYPE | House |
| STYLE | 2 Storey |
| YEAR BUILT | 1993 |
| SQUARE FOOTAGE | 2,026 |
| BEDROOMS | 4 |
| BATHROOMS | 4.00 |
| BASEMENT | Full, Partially Finished |
| AMENITIES | |
| APPLIANCES | Central Air Conditioner, Dishwasher, Dryer, Electric Range, Garage Control(s), Gas Water Heater, Range Hood, Refrigerator, Washer |
| COOLING | Central Air |
| FIREPLACE | Gas |
| FLOORING | Carpet, Ceramic Tile, Hardwood, Linoleum |
| HEATING | Central, High Efficiency, Forced Air, Natural Gas |
| LAUNDRY | Laundry Room, Main Level |
| LOT FEATURES | Back Yard, Fruit Trees/Shrub(s), Lawn, Landscaped, Level, Many Trees, Private, Treed |
| PARKING | Double Garage Attached |
| RESTRICTIONS | Easement Registered On Title, Encroachment, Restrictive Covenant, Utility Right Of Way |
| ROOF | Asphalt Shingle |
| TITLE | Fee Simple |
| BROKER | 2% Realty |
| ROOMS | DIMENSIONS (m) | LEVEL |
|---|---|---|
| Game Room | 32`0" x 12`0" | Basement |
| 3pc Bathroom | 10`6" x 5`0" | Basement |
| Furnace/Utility Room | 13`6" x 10`0" | Basement |
| Storage | 12`6" x 10`0" | Basement |
| Living Room | 13`0" x 10`6" | Main |
| Dining Room | 12`0" x 8`0" | Main |
| Kitchen | 12`0" x 11`0" | Main |
| Family Room | 15`6" x 12`6" | Main |
| Laundry | 8`0" x 6`0" | Main |
| 2pc Bathroom | 5`0" x 5`0" | Main |
| Bedroom - Primary | 13`0" x 12`6" | Upper |
| 4pc Ensuite bath | 13`6" x 10`0" | Upper |
| Bedroom | 10`0" x 10`0" | Upper |
| Bedroom | 11`4" x 10`0" | Upper |
| Bedroom | 10`8" x 9`0" | Upper |
| 4pc Bathroom | 8`0" x 5`0" | Upper |


