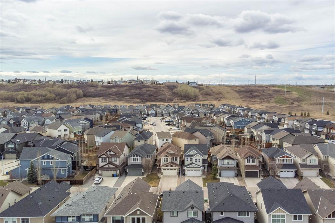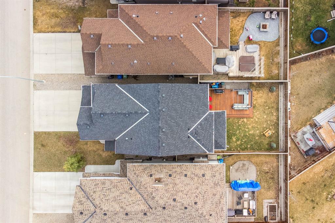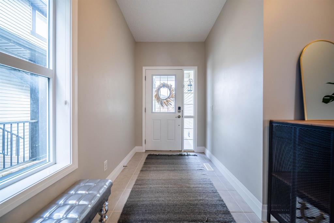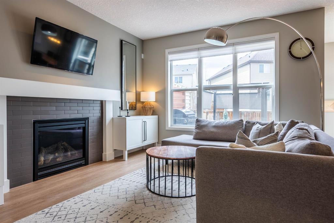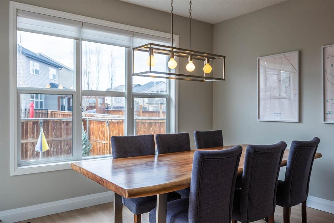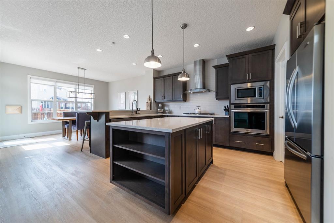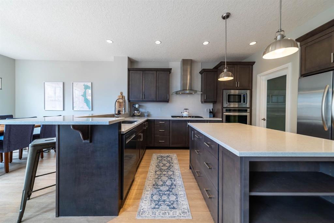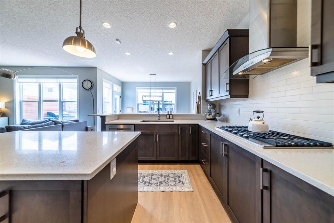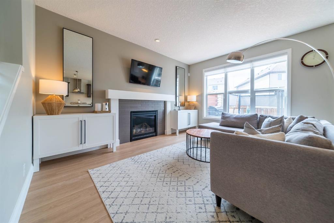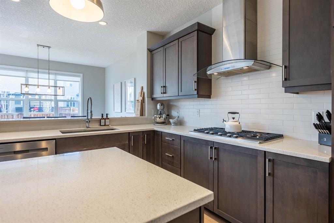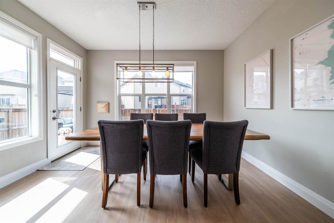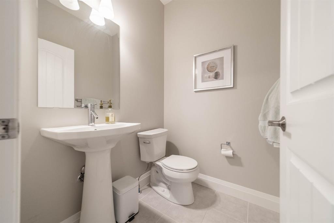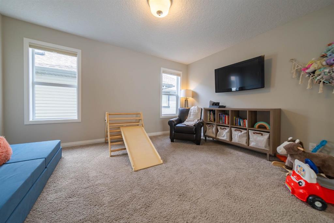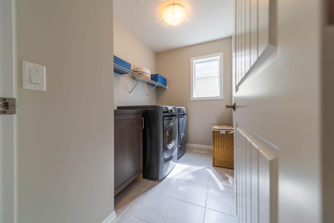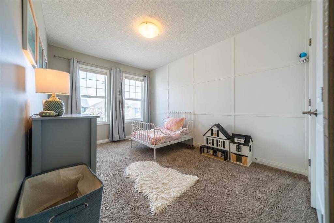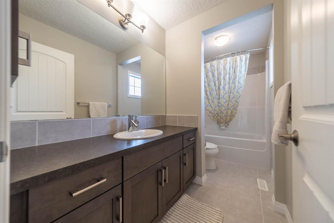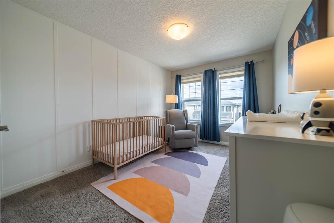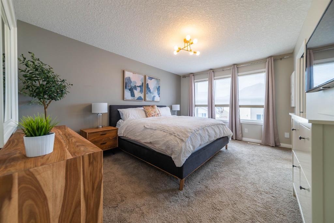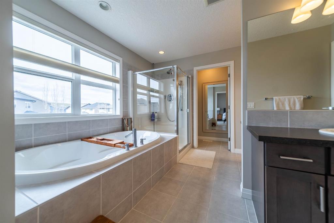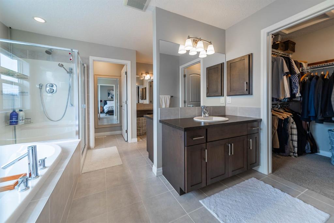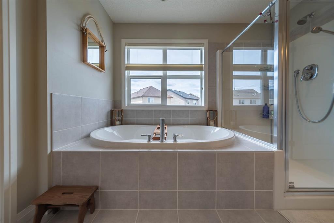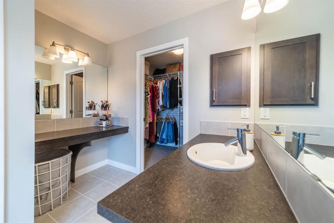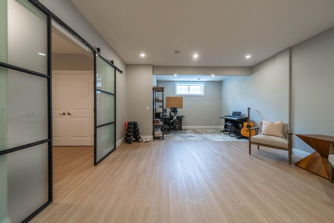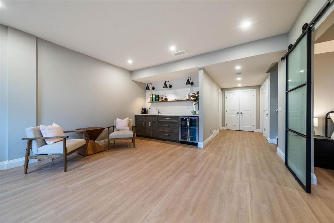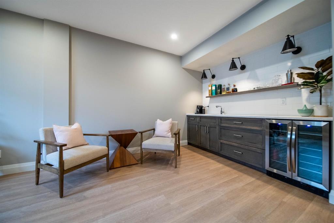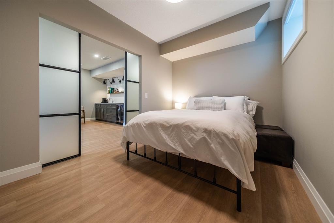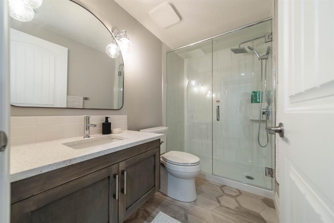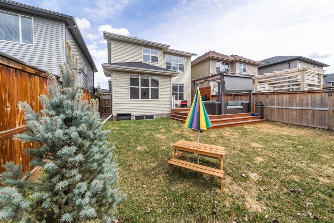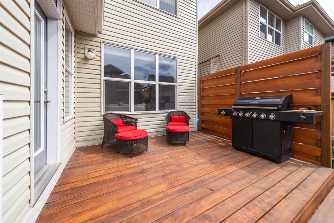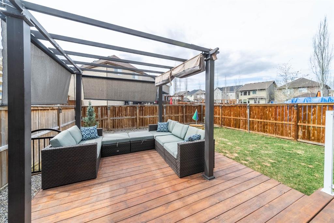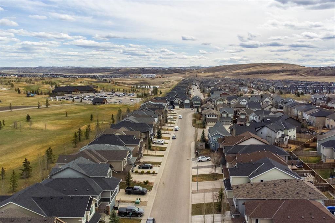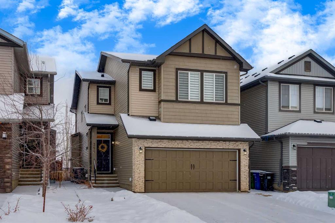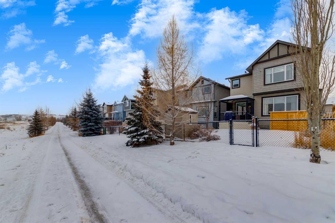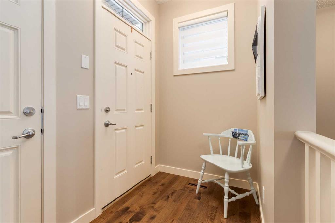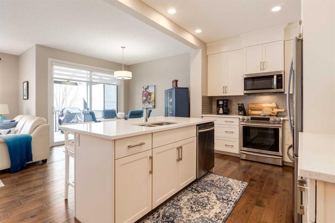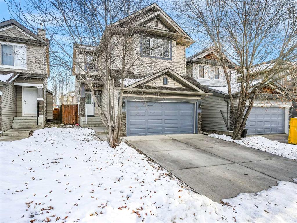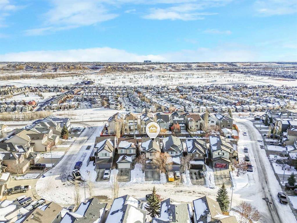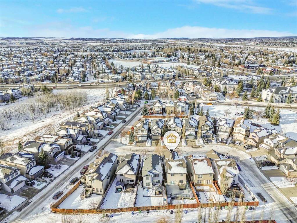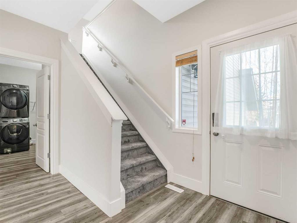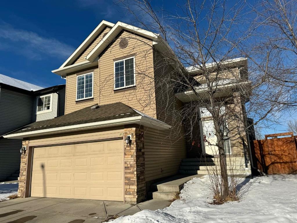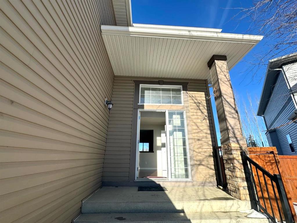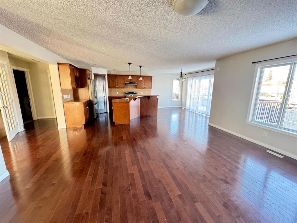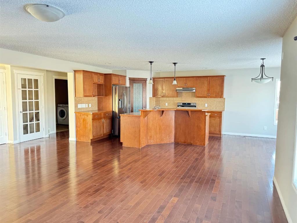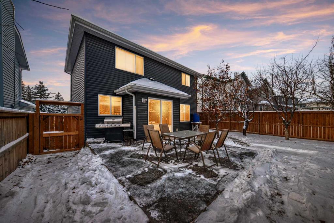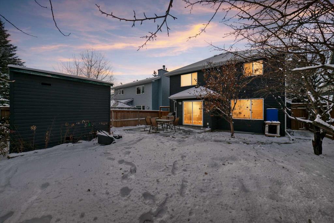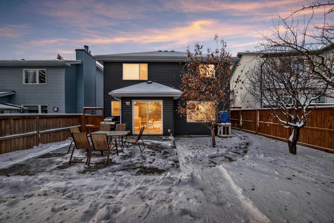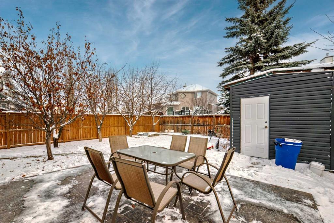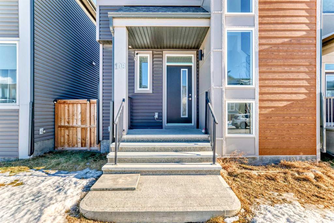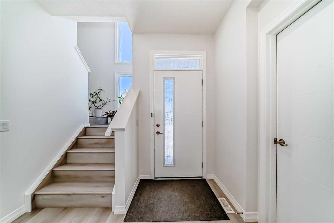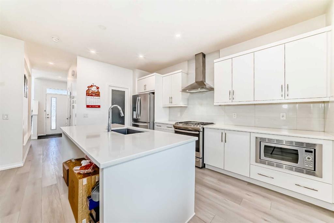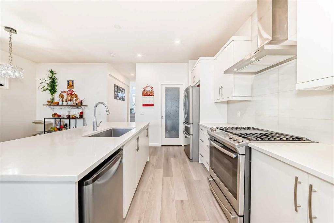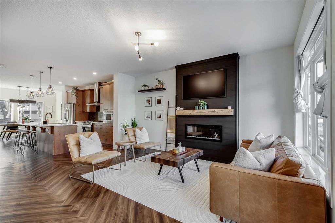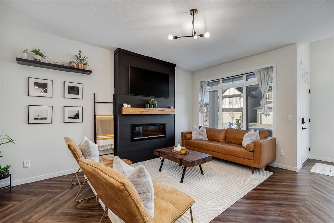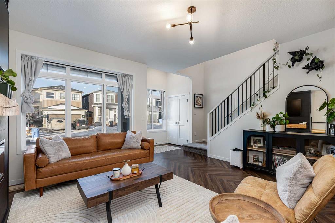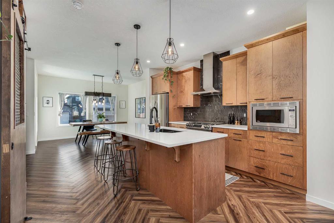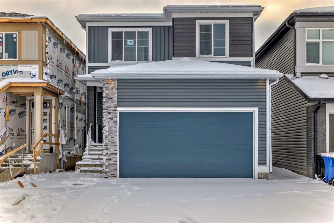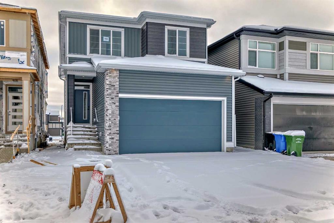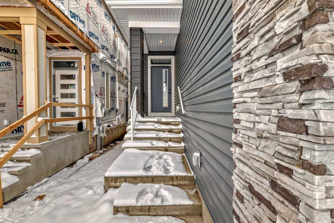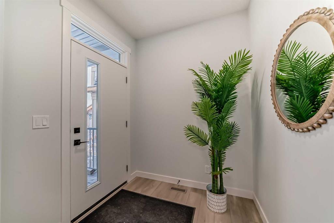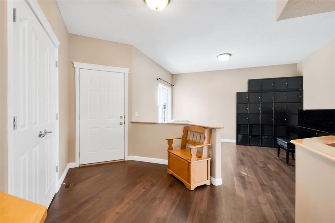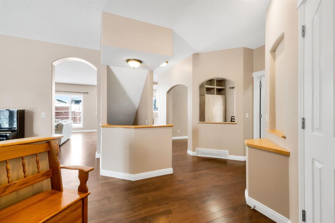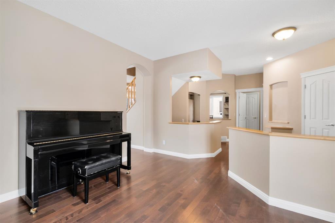186 Chaparral Valley Way SE
Calgary T2X 0W1
MLS® Number: A2193119
$ 775,777
4
BEDROOMS
3 + 1
BATHROOMS
2,166
SQUARE FEET
2013
YEAR BUILT
**Open House; Sat Feb 15, 12-2pm** Sophisticated as they come, this immaculate and fully finished family home in Chaparral Valley has been updated with modern charm with Central Air Conditioning and is ready for its new owners. A large front foyer greets you with high ceilings leading into the kitchen and dining where you will fall in love with an open atmosphere that is perfect for hosting friends and family. The kitchen impresses with espresso cabinets, quartz counters, a large centre island and upgraded finishes including a built-in oven and microwave, a stainless steel range hood above the gas cooktop and brand new dishwasher. Living and dining are perfectly adjacent and are complimented with huge windows that bathe the room in sunlight. A gas fireplace centres the living space and is flanked with built-in consoles with storage. Luxury vinyl plank floors (installed in 2022) are warm and inviting, and are carried throughout the main floor and down to the newly developed basement. Upstairs hosts 3 generous sized bedrooms, a 4 pc bathroom, a bonus room and laundry room. The primary bedroom is equipped with a 5 pc ensuite with his & hers walk-in closets and counters each with their own sink. Downstairs presents a stunning wet bar, family room, 4th bedroom and full 4 pc bathroom. Your west backing yard is a perfect size for children to play and to gather on the oversized, tiered deck with family and friends. At your doorstep is the Fishcreek pathway system, Blue Devil Golf Course and Sikome Lake! You can enjoy beach days right here in the valley without the annual HOA fee in Chaparral. Does it get any better?! Recent Updates: Shingles replaced in 2022, Deck was re-stained in 2023, hot water tank replaced in 2016, dog run added & new siding on the back and north side of the home. Book now and don’t miss your opportunity to own in this fantastic location of Chaparral Valley!
| COMMUNITY | Chaparral |
| PROPERTY TYPE | Detached |
| BUILDING TYPE | House |
| STYLE | 2 Storey |
| YEAR BUILT | 2013 |
| SQUARE FOOTAGE | 2,166 |
| BEDROOMS | 4 |
| BATHROOMS | 4.00 |
| BASEMENT | Finished, Full |
| AMENITIES | |
| APPLIANCES | Built-In Oven, Central Air Conditioner, Dishwasher, Dryer, Gas Cooktop, Microwave, Range Hood, Refrigerator, Washer, Window Coverings |
| COOLING | Central Air |
| FIREPLACE | Gas |
| FLOORING | Carpet, Tile, Vinyl Plank |
| HEATING | Forced Air |
| LAUNDRY | Upper Level |
| LOT FEATURES | Back Yard, Front Yard, Lawn, Landscaped, Level, Street Lighting |
| PARKING | Double Garage Attached |
| RESTRICTIONS | None Known |
| ROOF | Asphalt Shingle |
| TITLE | Fee Simple |
| BROKER | Charles |
| ROOMS | DIMENSIONS (m) | LEVEL |
|---|---|---|
| 3pc Bathroom | 8`8" x 5`1" | Basement |
| Bedroom | 8`8" x 12`2" | Basement |
| Family Room | 14`9" x 23`3" | Basement |
| Furnace/Utility Room | 8`9" x 17`7" | Basement |
| 2pc Bathroom | 5`2" x 4`11" | Main |
| Dining Room | 13`0" x 11`2" | Main |
| Foyer | 9`8" x 11`2" | Main |
| Kitchen | 13`1" x 16`0" | Main |
| Living Room | 12`0" x 16`2" | Main |
| 4pc Bathroom | 11`9" x 4`11" | Second |
| 5pc Ensuite bath | 13`3" x 11`8" | Second |
| Bedroom | 9`6" x 14`8" | Second |
| Bedroom | 9`2" x 13`10" | Second |
| Laundry | 8`10" x 6`0" | Second |
| Bonus Room | 11`9" x 14`0" | Second |
| Bedroom - Primary | 11`4" x 15`2" | Second |


