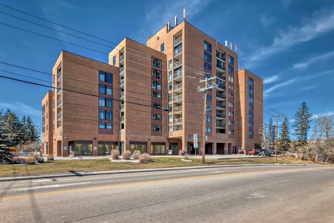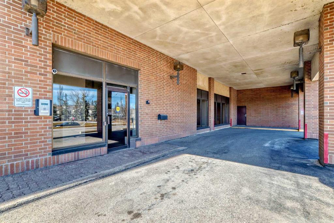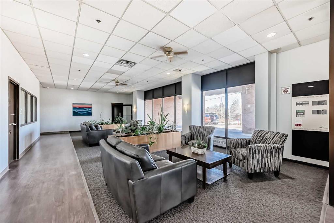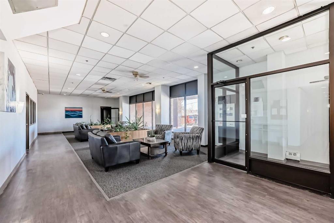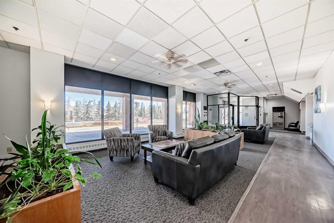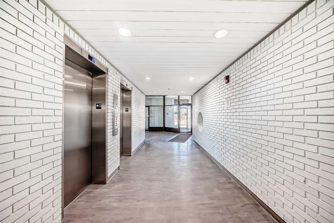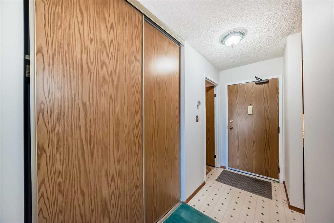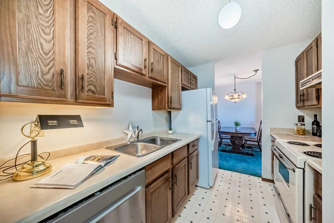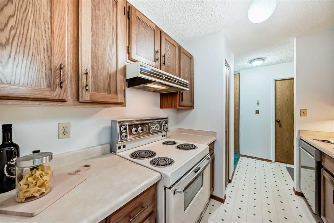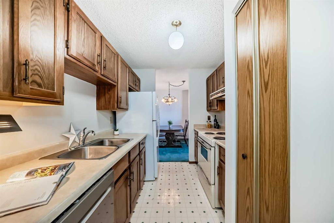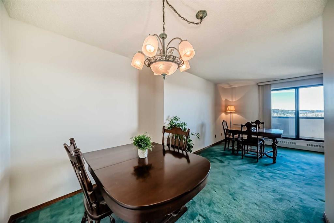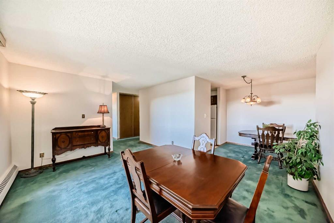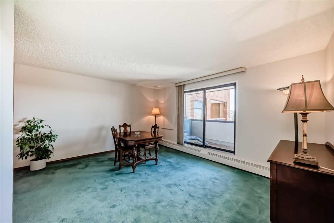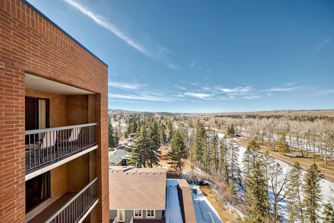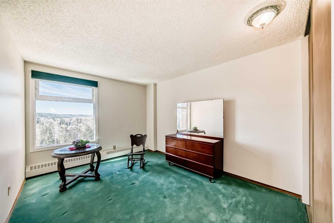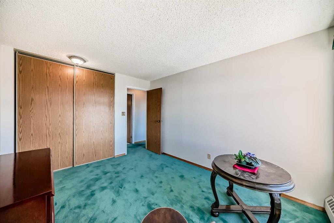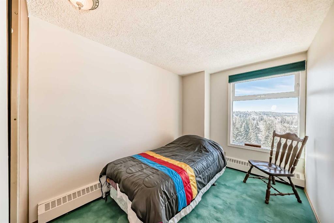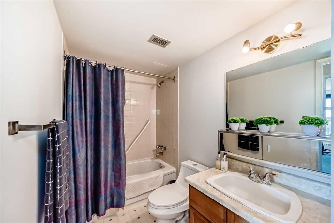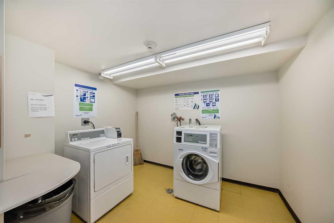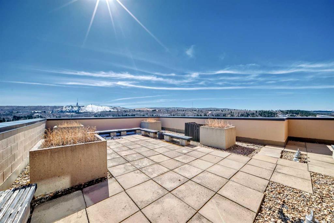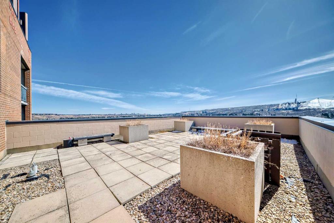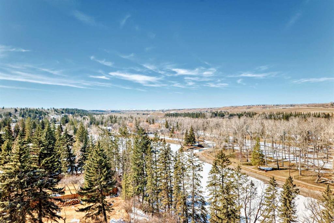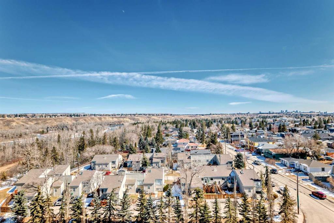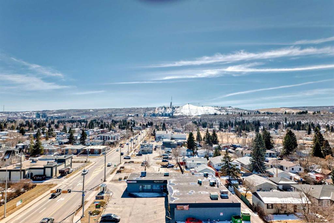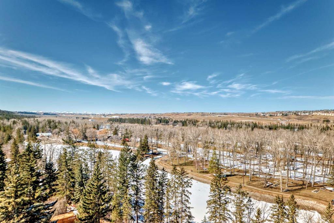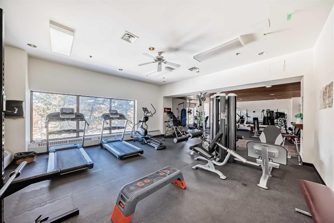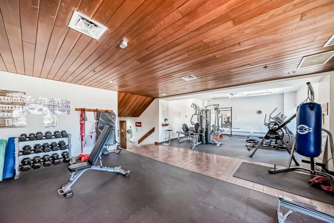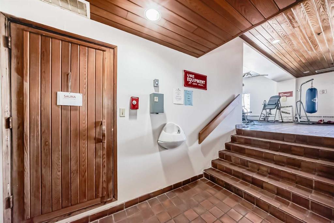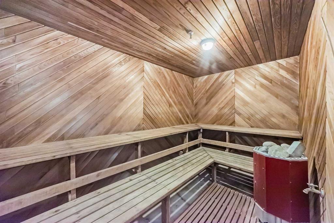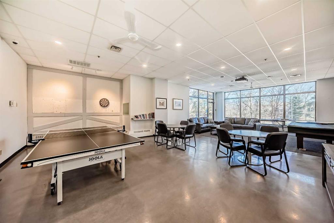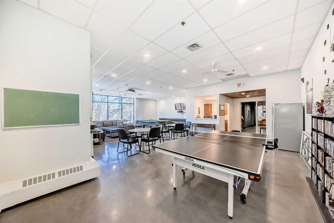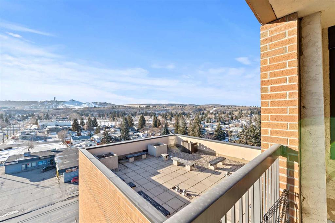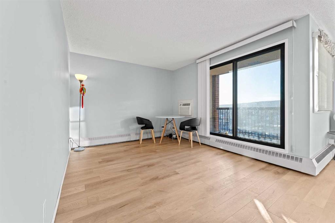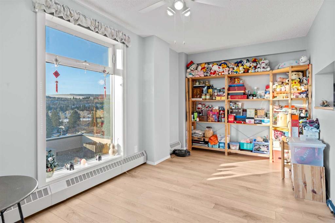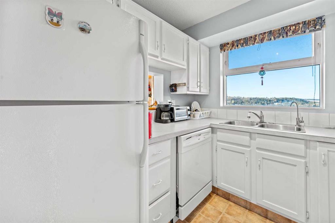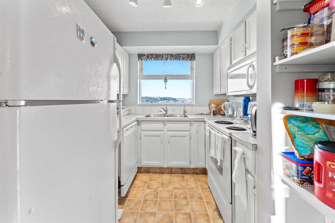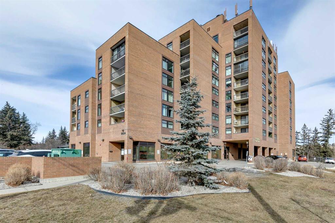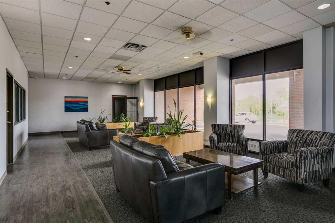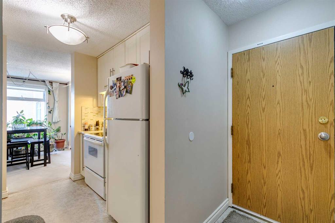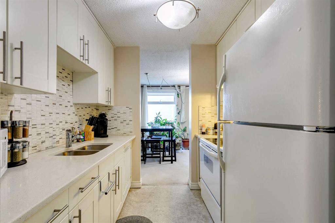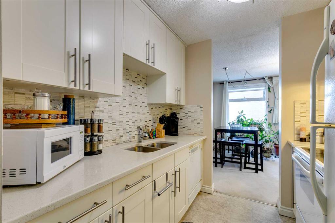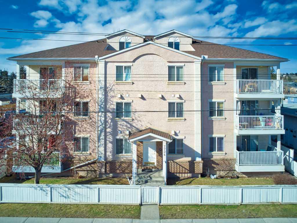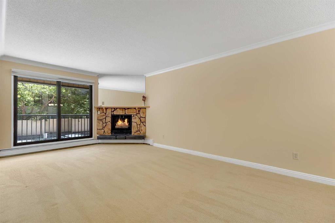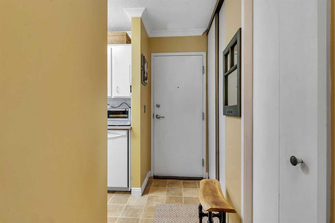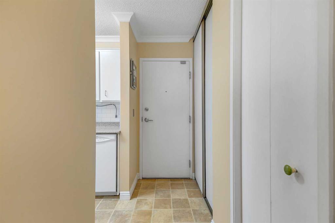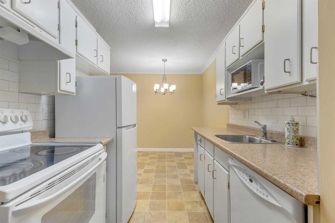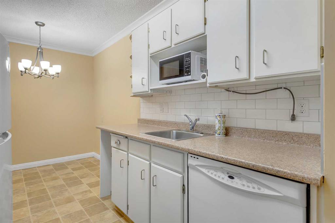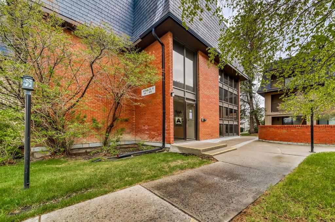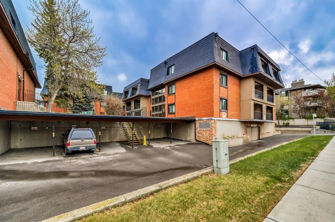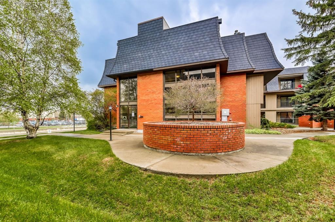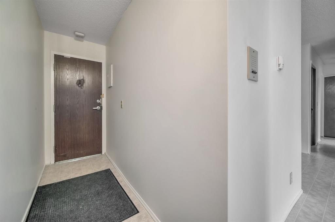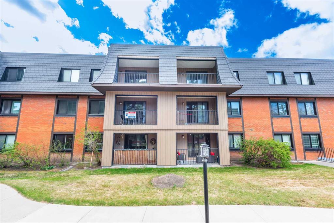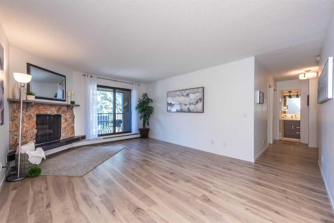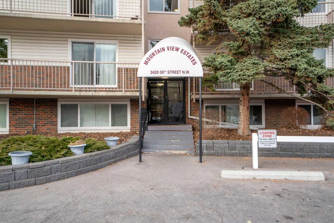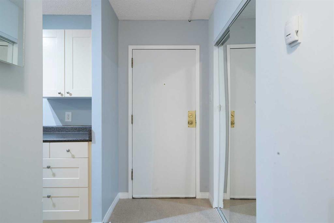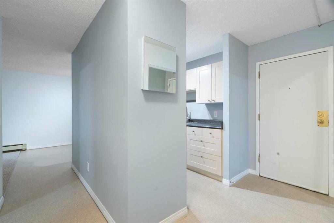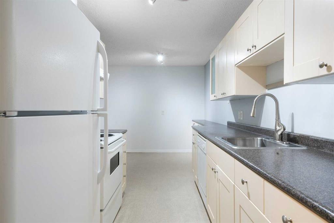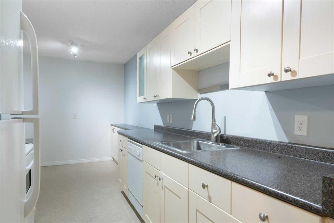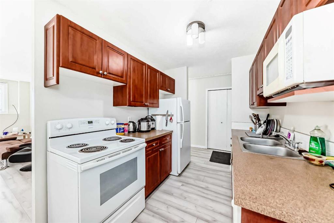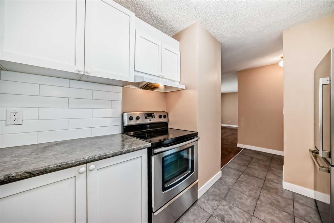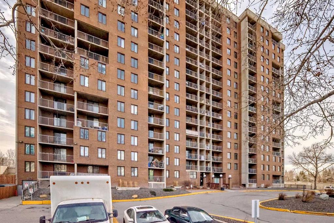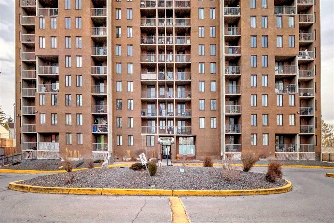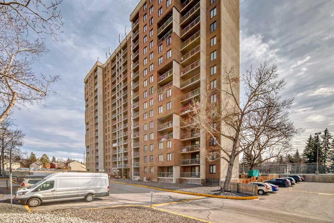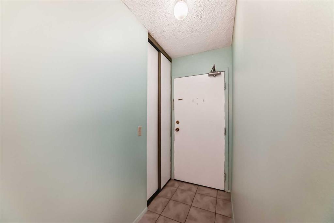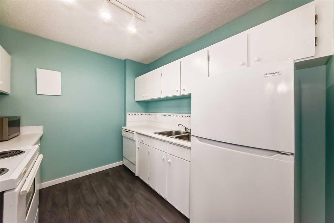808, 8604 48 Avenue NW
Calgary T3B 5E6
MLS® Number: A2209453
$ 225,000
2
BEDROOMS
1 + 0
BATHROOMS
815
SQUARE FEET
1981
YEAR BUILT
Unbeatable location in the friendly community of Bowness! Come experience condo living at it's BEST! Welcome to this lovely well cared for 2 bdr overlooking BOWNESS PARK & the BOW RIVER. Silverwood On The Park, a well managed Adult 18+ BRICK & CONCRETE building. Step inside to the well equipped kitchen opening to a spacious living & dining room. You’ll find 2 generous size bdr, a 4 piece bath, large storage room & beautiful views from every window. This welcoming space is spotless, freshly painted & Laundry right next door & it’s FREE! Enjoy the sunset from your private W facing balcony. You’ll love the incredible views from the roof top patio. A quiet peaceful place to unwind after a busy day. Newer Noise reducing, energy efficient windows. Unit includes an underground heated parking stall. This wonderful inclusive community offers amenities to encourage a welcoming home for everyone. Fabulous recreation room with kitchen for gatherings, games tables, TV, patio & workout room with Sauna. Right outside your door awaits the tranquil world of nature along the Bow & endless River pathways. Quiet & away from the City buzz yet only 20 min to downtown. Close to the Foothills & Children's Hospital, U of C, Winsport, Farmers Market, shopping centres & quick easy access to Trans Canada Hwy West when heading to the Mountains. Bus stop directly in front of the building. Don’t miss the opportunity to experience superb living.. truly a great choice to make this your NEW HOME!
| COMMUNITY | Bowness |
| PROPERTY TYPE | Apartment |
| BUILDING TYPE | High Rise (5+ stories) |
| STYLE | Single Level Unit |
| YEAR BUILT | 1981 |
| SQUARE FOOTAGE | 815 |
| BEDROOMS | 2 |
| BATHROOMS | 1.00 |
| BASEMENT | |
| AMENITIES | |
| APPLIANCES | Dishwasher, Electric Range, Range Hood, Refrigerator |
| COOLING | None |
| FIREPLACE | N/A |
| FLOORING | Carpet, Linoleum |
| HEATING | Baseboard |
| LAUNDRY | Laundry Room |
| LOT FEATURES | |
| PARKING | Parkade, Stall, Underground |
| RESTRICTIONS | Adult Living, Pet Restrictions or Board approval Required |
| ROOF | |
| TITLE | Fee Simple |
| BROKER | RE/MAX Realty Professionals |
| ROOMS | DIMENSIONS (m) | LEVEL |
|---|---|---|
| Kitchen | 9`6" x 7`7" | Main |
| Dining Room | 8`8" x 8`8" | Main |
| Living Room | 15`0" x 11`9" | Main |
| Bedroom - Primary | 10`2" x 12`10" | Main |
| Bedroom | 8`1" x 12`9" | Main |
| 4pc Bathroom | 9`10" x 4`11" | Main |
| Storage | 12`4" x 4`7" | Main |
| Balcony | 14`11" x 5`11" | Main |

