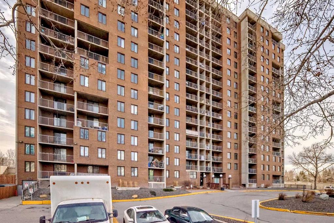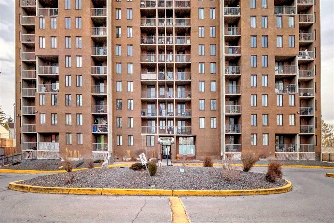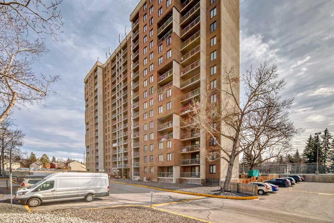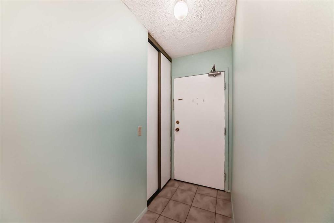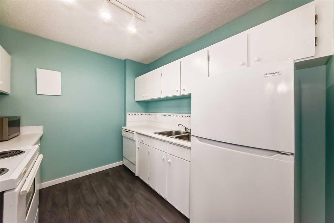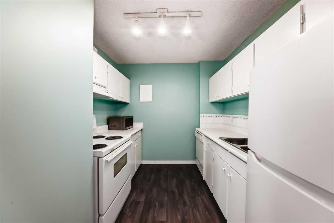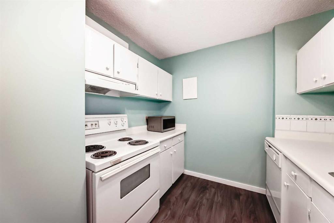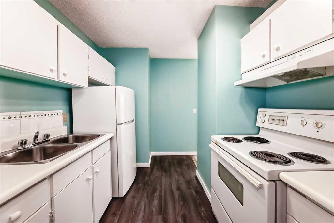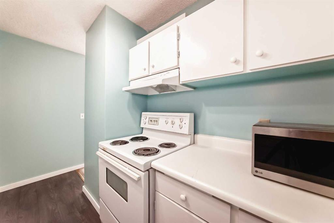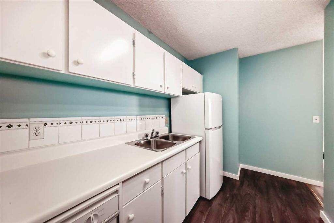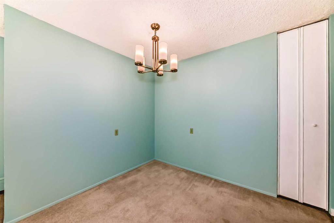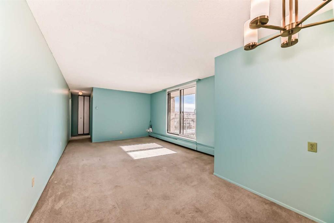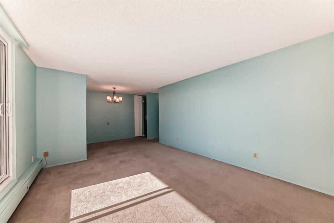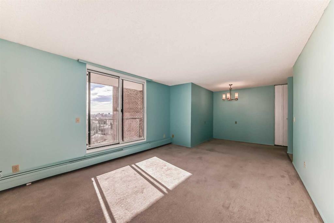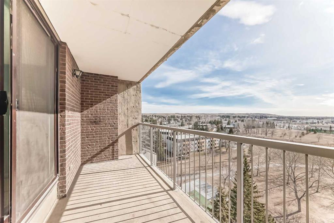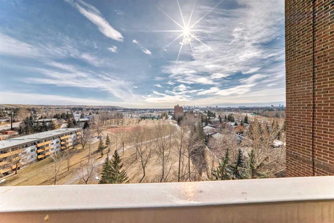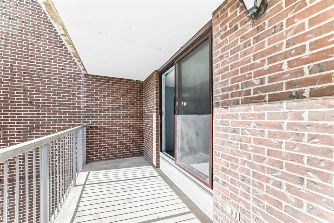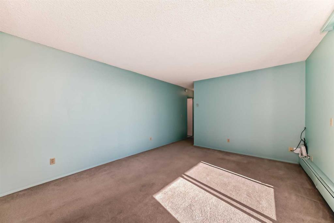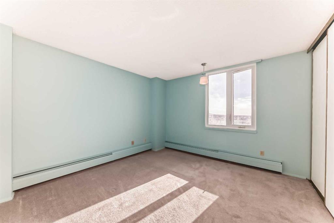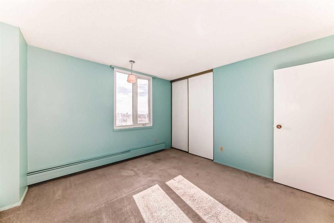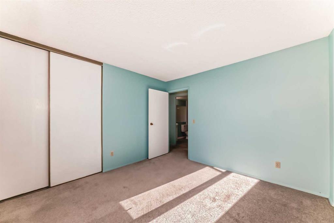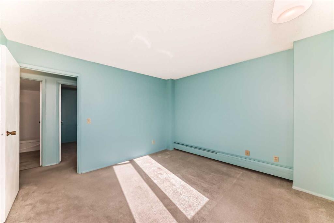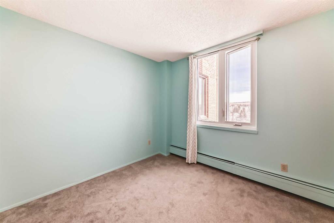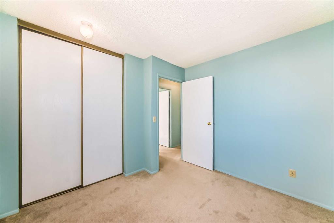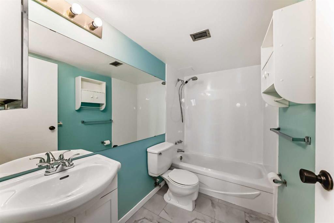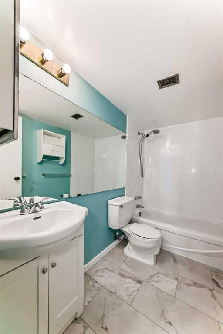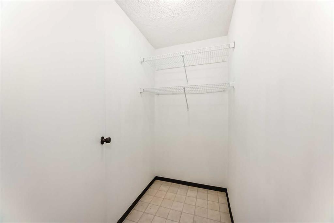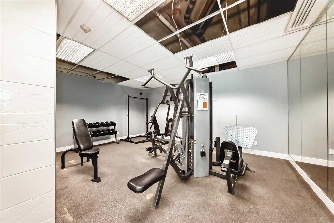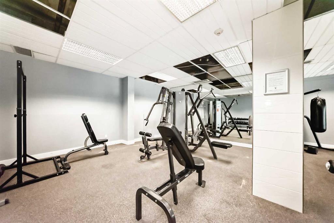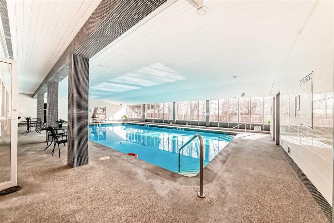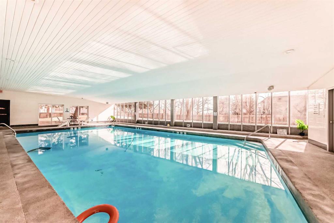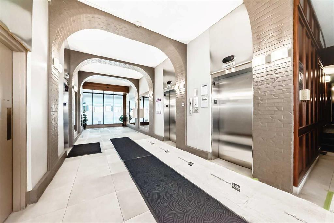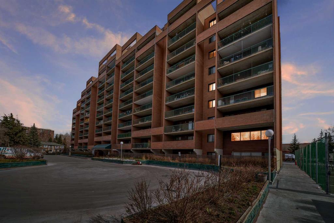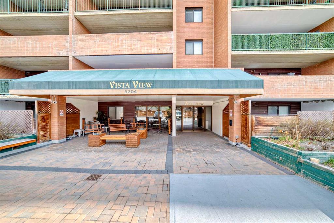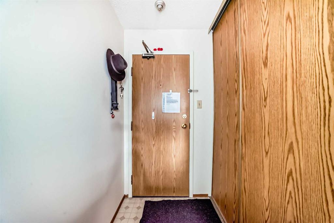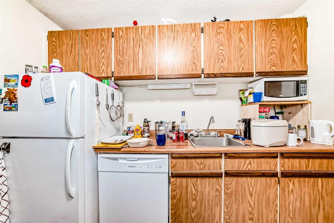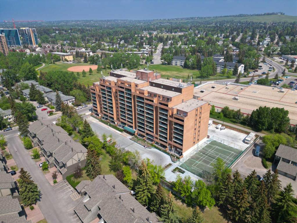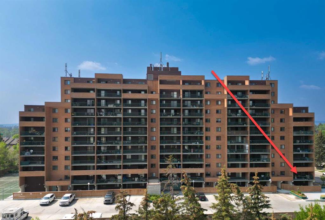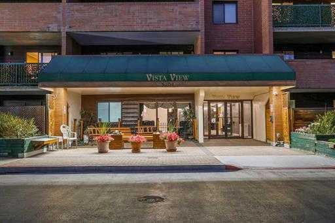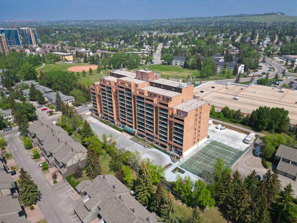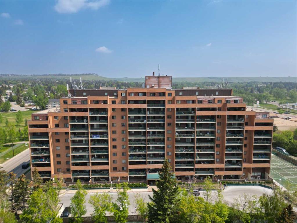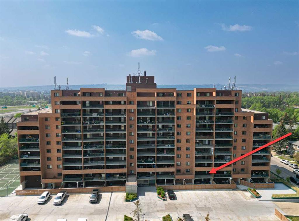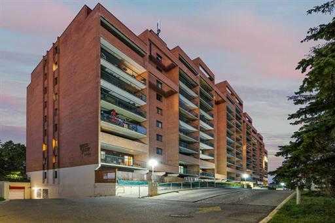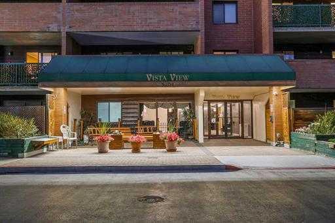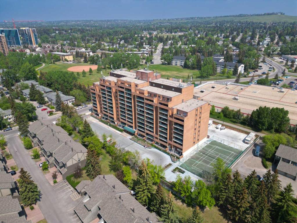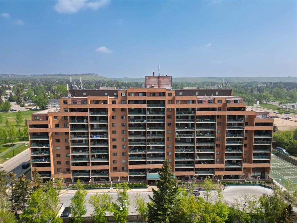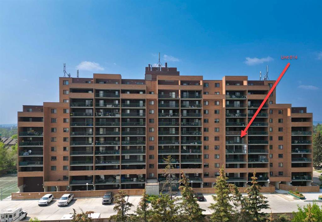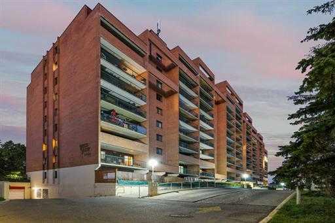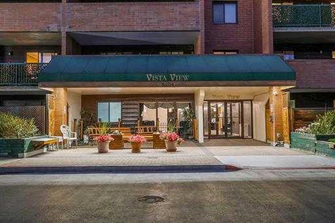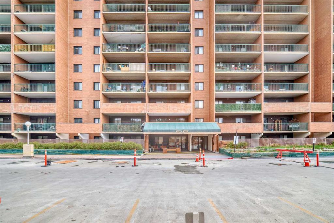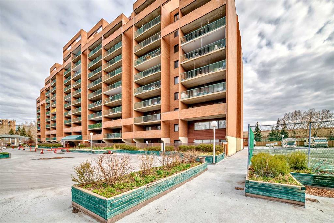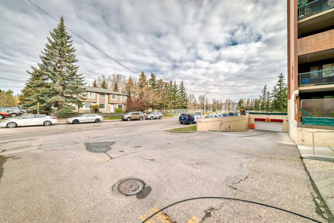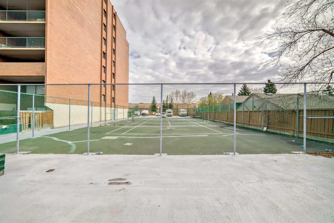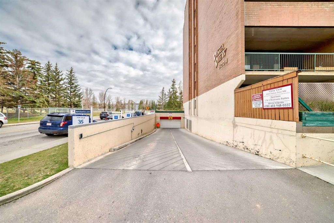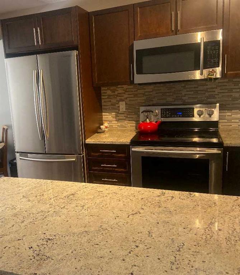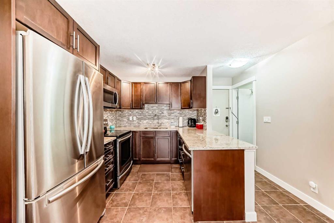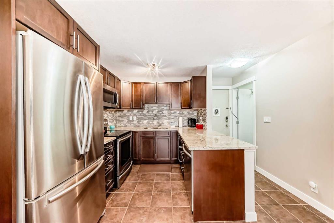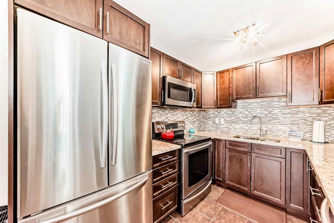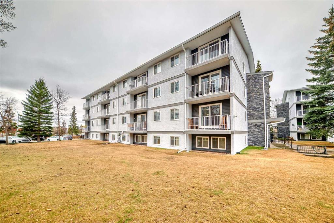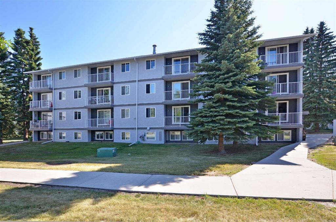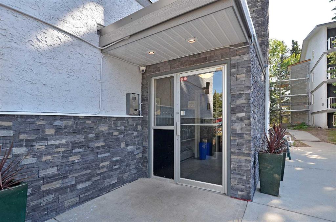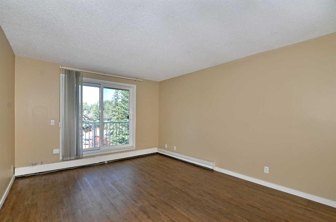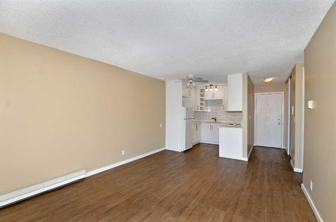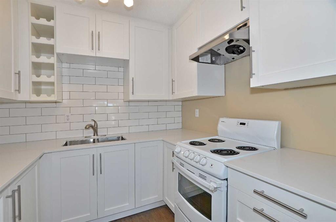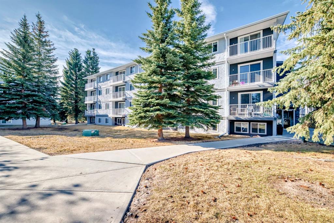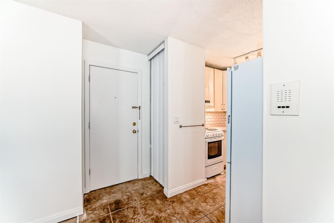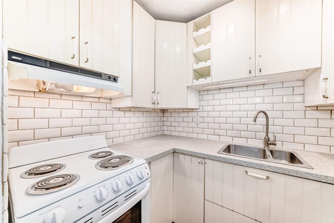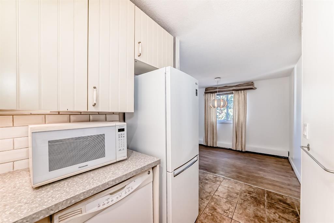1012, 4944 Dalton Drive NW
Calgary T3A 2E6
MLS® Number: A2205761
$ 249,900
2
BEDROOMS
1 + 0
BATHROOMS
728
SQUARE FEET
1977
YEAR BUILT
Good starter home or investment property. Walking distance to LRT Dalhousie Station, close to Sir Winston Churchill High School and Northland Shopping Mall, welcome to this new renovated 2-bedroom apartment in famous Dalhousie. It features new paint, new vinyl floor in the bathroom, and large balcony with beautiful view. It has 2 good size bedrooms, master bedroom with views, updated bathroom, large and bright living room, sliding door to large balcony, spacious kitchen and dining area, large storage room, and assigned parking stall. This building also has an indoor swimming pool, exercise room, public laundry room, party room, and tennis court. It closes to playground, schools, shopping, restaurants, and easy access to major roads. ** 1012 4944 Dalton Drive NW **
| COMMUNITY | Dalhousie |
| PROPERTY TYPE | Apartment |
| BUILDING TYPE | High Rise (5+ stories) |
| STYLE | Single Level Unit |
| YEAR BUILT | 1977 |
| SQUARE FOOTAGE | 728 |
| BEDROOMS | 2 |
| BATHROOMS | 1.00 |
| BASEMENT | |
| AMENITIES | |
| APPLIANCES | Dishwasher, Electric Stove, Range Hood, Refrigerator, Window Coverings |
| COOLING | None |
| FIREPLACE | N/A |
| FLOORING | Carpet, Laminate, Vinyl |
| HEATING | Baseboard |
| LAUNDRY | Laundry Room |
| LOT FEATURES | |
| PARKING | Parkade, Stall |
| RESTRICTIONS | Pet Restrictions or Board approval Required |
| ROOF | |
| TITLE | Fee Simple |
| BROKER | Century 21 Bravo Realty |
| ROOMS | DIMENSIONS (m) | LEVEL |
|---|---|---|
| Entrance | 3`6" x 7`1" | Main |
| Kitchen | 11`5" x 8`3" | Main |
| Dining Room | 9`0" x 7`10" | Main |
| Living Room | 15`3" x 12`2" | Main |
| 4pc Bathroom | 8`7" x 4`11" | Main |
| Bedroom - Primary | 11`11" x 11`10" | Main |
| Bedroom | 9`8" x 10`2" | Main |
| Storage | 4`0" x 6`4" | Main |
| Balcony | 14`0" x 5`2" | Main |

