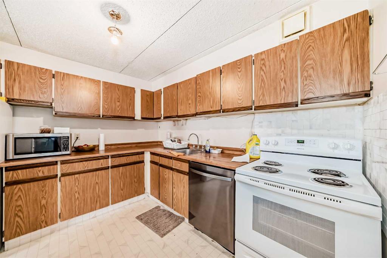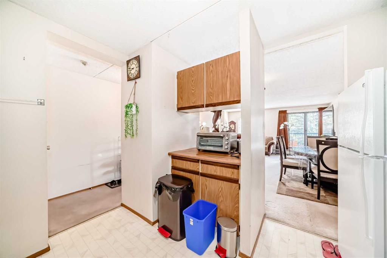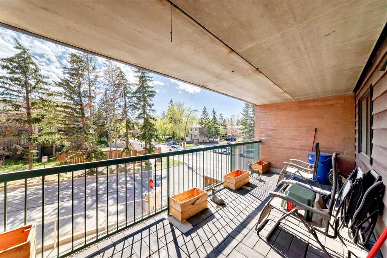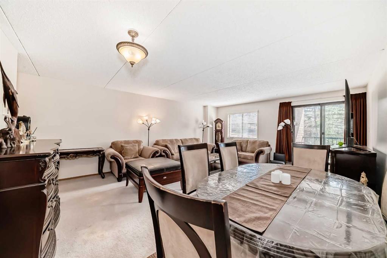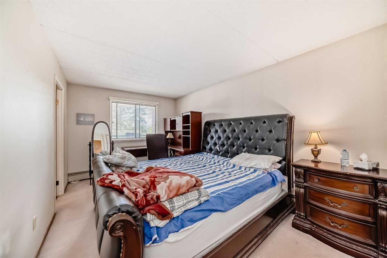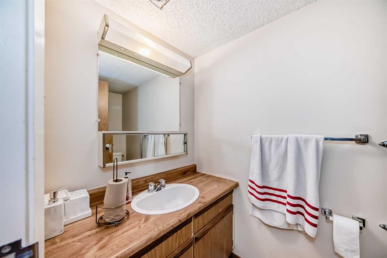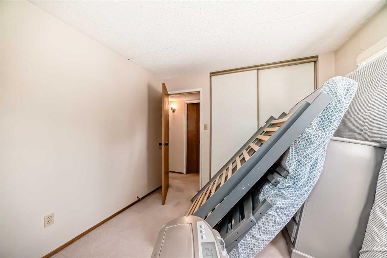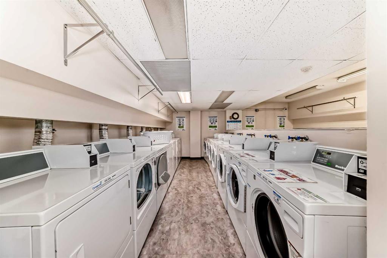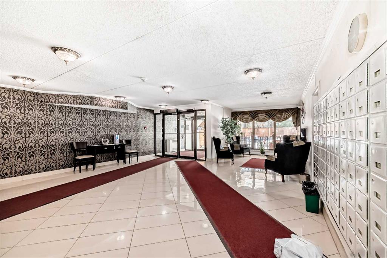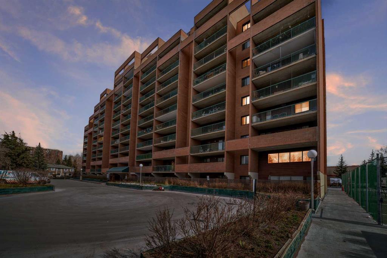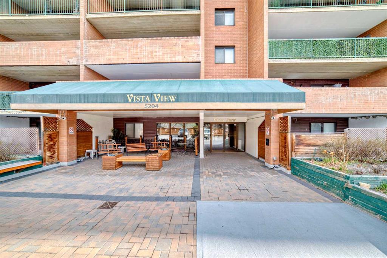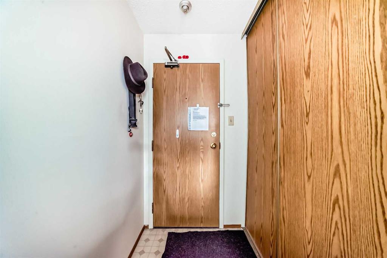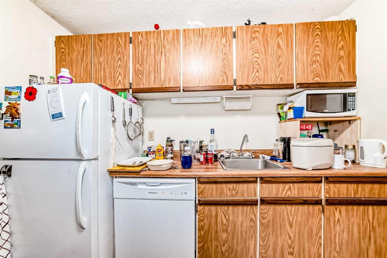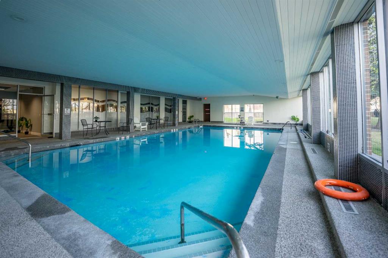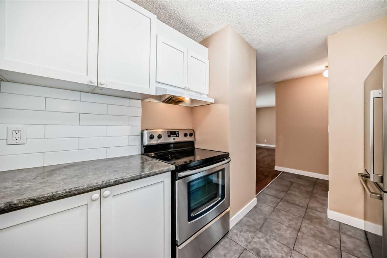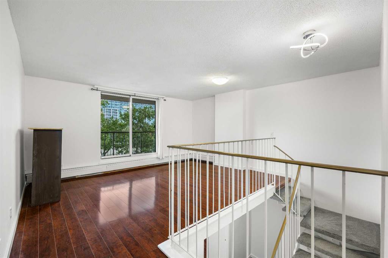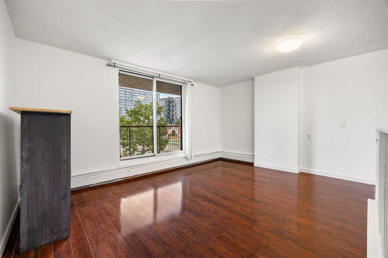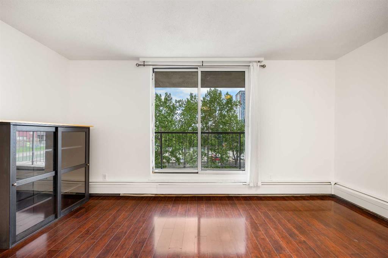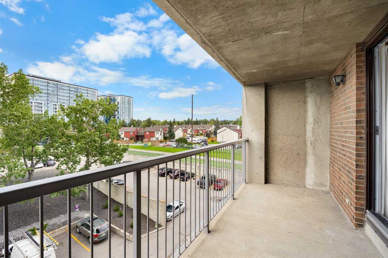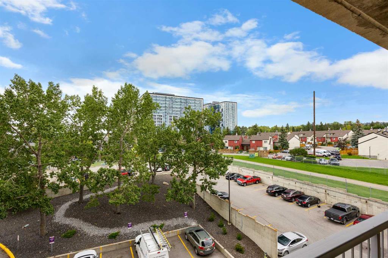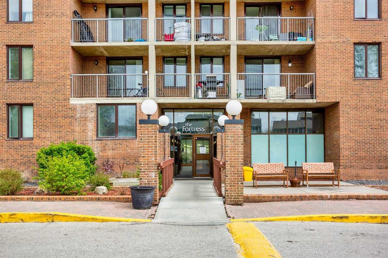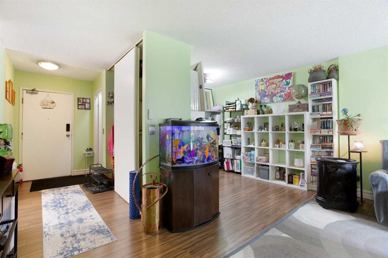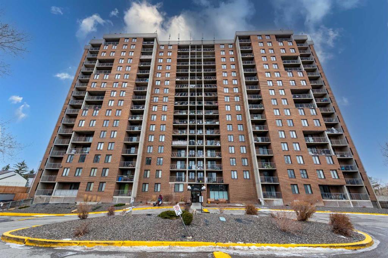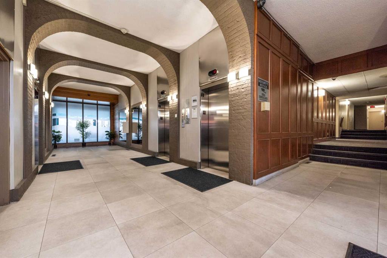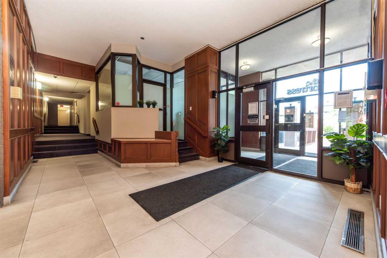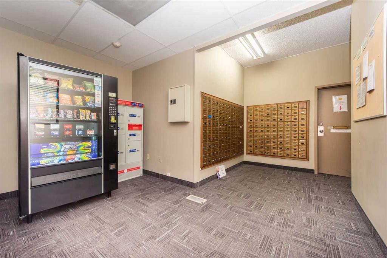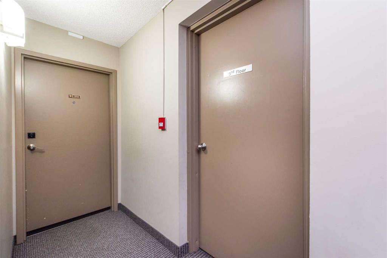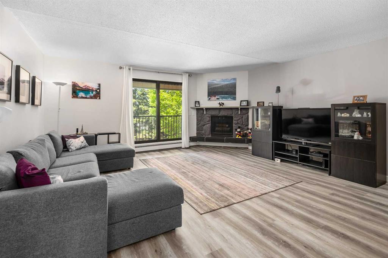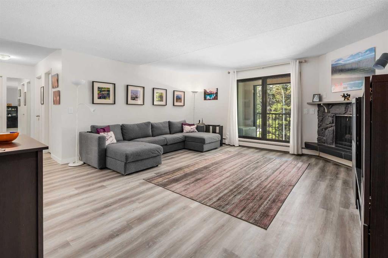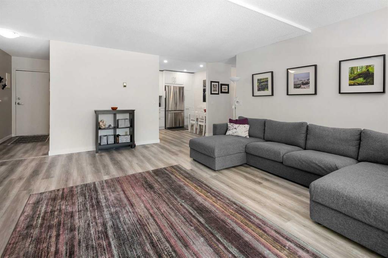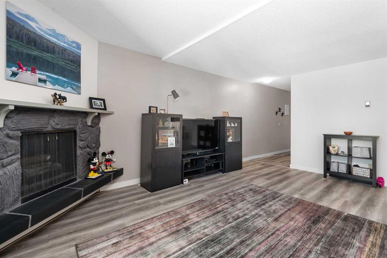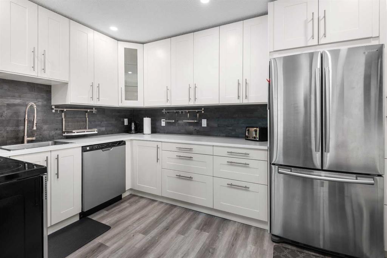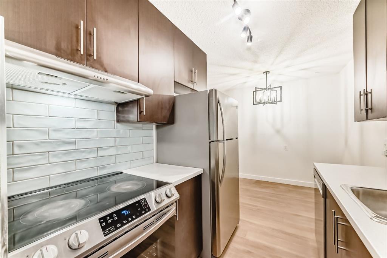215, 5204 Dalton Drive NW
Calgary T3A 3H1
MLS® Number: A2218590
$ 259,000
2
BEDROOMS
1 + 1
BATHROOMS
911
SQUARE FEET
1981
YEAR BUILT
END UNIT Spacious & Bright 2-Bedroom, 1.5-Bathroom Condo in Vibrant Dalhousie – Prime Investment Opportunity Welcome to one of the largest units in the highly sought-after Vista View building. This spacious 911 sq. ft. apartment offers two bedrooms, one and a half bathrooms, including an en-suite, and a functional layout designed for both comfort and convenience. Step inside to find a bright and airy living space, enhanced by extra windows that fill the apartment with natural light. The open-concept living and dining area is perfect for entertaining or relaxing, seamlessly connecting to the well-equipped kitchen, featuring ample storage, plenty of cabinetry with new dishwasher, updated stove and fridge. Enjoy your morning coffee or unwind in the evening on the large SW-facing balcony. The primary bedroom offers plenty of space with a private two-piece en-suite, while the second bedroom is perfect for guests, a home office, or personal use. This home includes the luxury of a heated underground parking stall and an in-unit storage room for added convenience. Condo fees ($608.37/Month) cover heat, water, electricity, and sewer, ensuring a stress-free lifestyle. Vista View is a well-maintained building with excellent amenities, including a large laundry room, fitness room with a dry sauna, a party room for gatherings, a library, a games room, guest suites for visitors, tennis courts, RV storage, and ample visitor parking. Located in the heart of Dalhousie, this condo is within walking distance to the Dalhousie LRT station, shopping, restaurants, parks, and schools. With easy access to Crowchild Trail, the University of Calgary, SAIT, Market Mall, hospitals, and downtown, this is an ideal home for professionals, students, or investors looking for a great rental opportunity. Don’t miss out on this incredible home. Book your showing today.
| COMMUNITY | Dalhousie |
| PROPERTY TYPE | Apartment |
| BUILDING TYPE | High Rise (5+ stories) |
| STYLE | Single Level Unit |
| YEAR BUILT | 1981 |
| SQUARE FOOTAGE | 911 |
| BEDROOMS | 2 |
| BATHROOMS | 2.00 |
| BASEMENT | |
| AMENITIES | |
| APPLIANCES | Dishwasher, Oven, Refrigerator, Window Coverings |
| COOLING | None |
| FIREPLACE | N/A |
| FLOORING | Carpet, Linoleum, Tile |
| HEATING | Baseboard |
| LAUNDRY | Common Area |
| LOT FEATURES | |
| PARKING | Stall, Underground |
| RESTRICTIONS | Pets Not Allowed |
| ROOF | |
| TITLE | Fee Simple |
| BROKER | CIR Realty |
| ROOMS | DIMENSIONS (m) | LEVEL |
|---|---|---|
| Bedroom - Primary | 15`8" x 9`9" | Main |
| 2pc Ensuite bath | 7`8" x 4`2" | Main |
| Bedroom | 10`1" x 9`9" | Main |
| 4pc Bathroom | 9`9" x 5`0" | Main |







