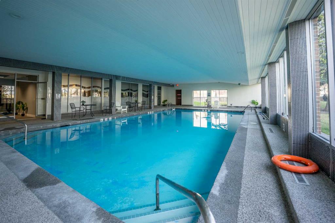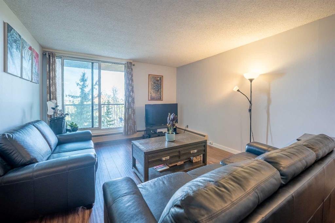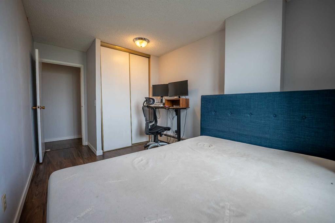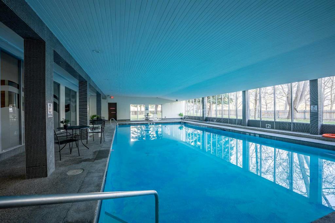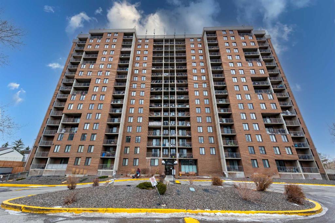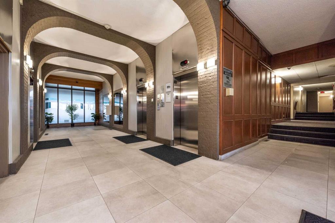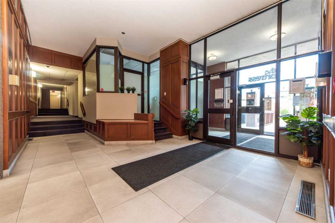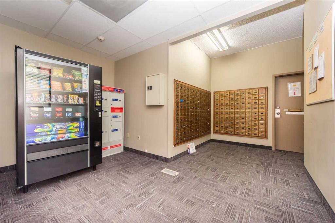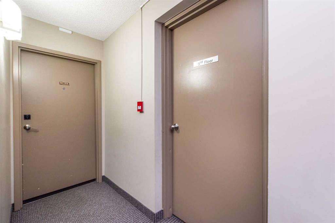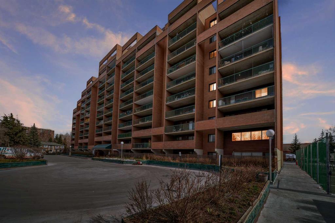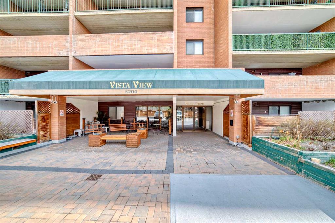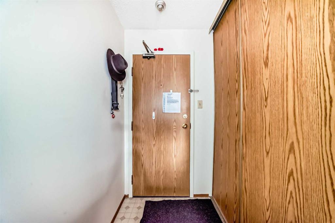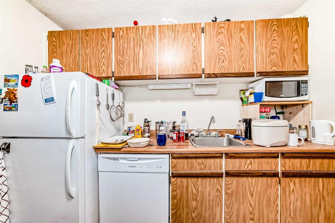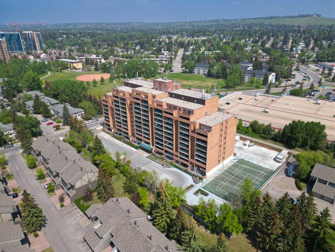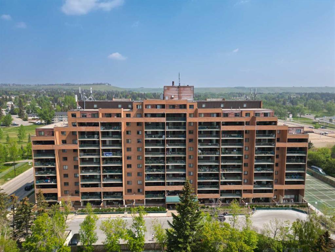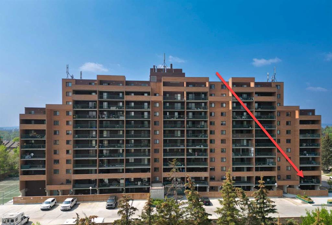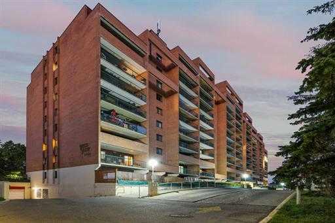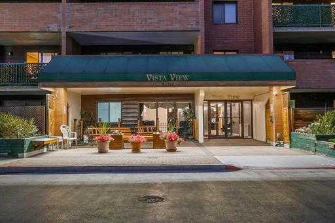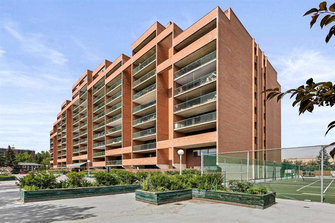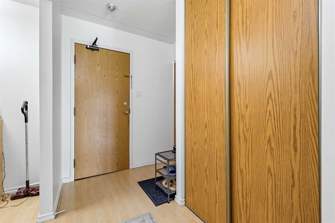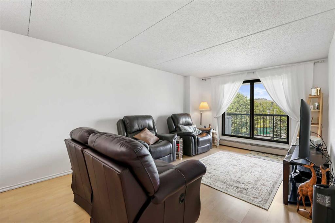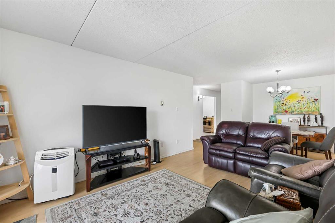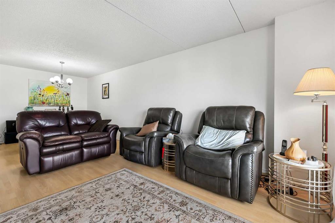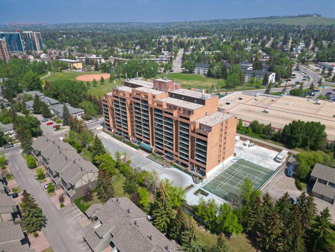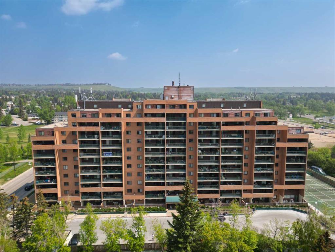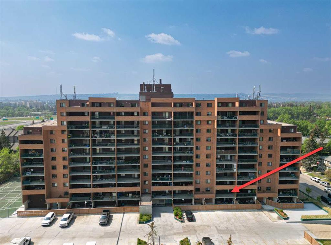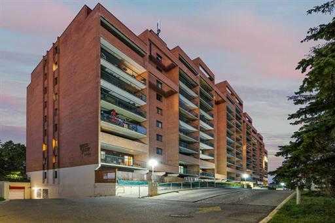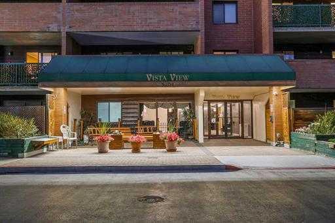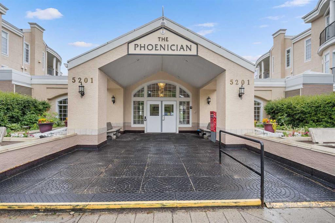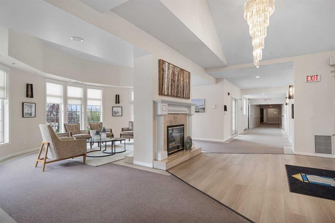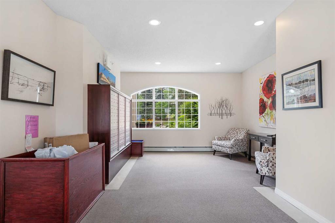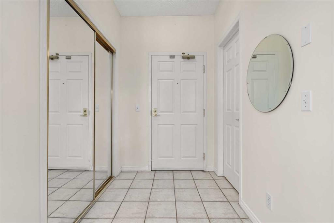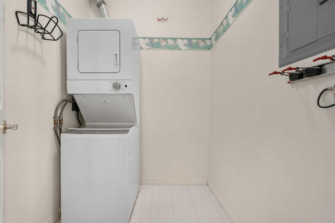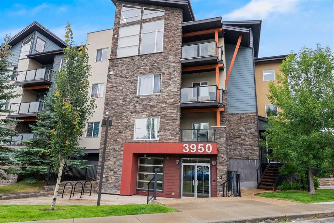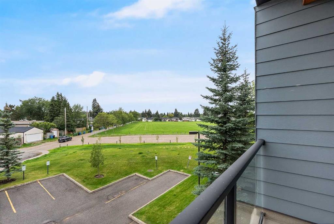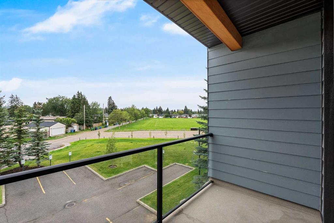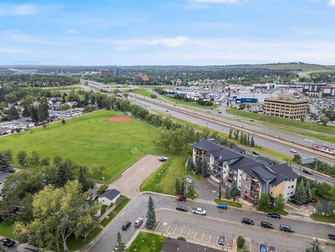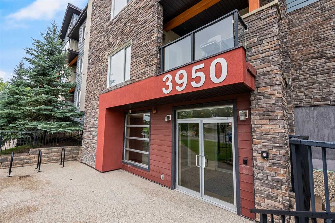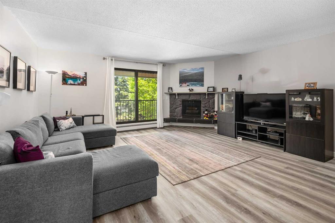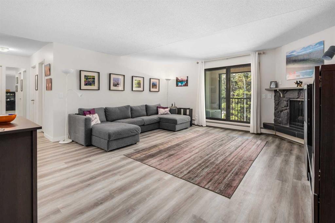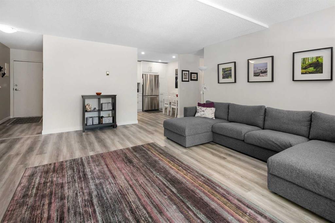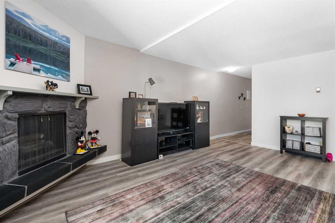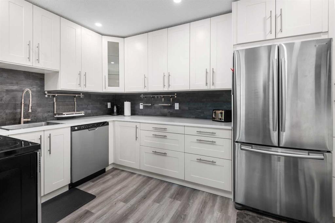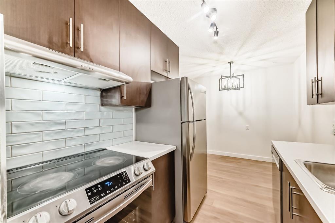710, 4944 Dalton Drive NW
Calgary T3A 2E6
MLS® Number: A2219979
$ 269,999
2
BEDROOMS
1 + 0
BATHROOMS
797
SQUARE FEET
1977
YEAR BUILT
Welcome home to this newly renovated 2 BEDS, 2 PARKING condo located on the 7th floor with beautiful views and rare 2 PARKING STALLS—one underground and one outdoor. The unit has been freshly painted, features brand-new flooring, and includes an upgraded bathroom, making it move-in ready. Enjoy a bright and open living and dining space with lots of natural light and a private balcony overlooking green space. The building offers great amenities like an indoor swimming pool, gym, and outdoor tennis courts. Located in the heart of Dalhousie, this condo is just a short walk to the CTrain station, Market Mall, the University of Calgary, and Sir Winston Churchill High School. Whether you're a student, professional, or looking for a convenient place to call home, this unit offers comfort, location, and lifestyle all in one.
| COMMUNITY | Dalhousie |
| PROPERTY TYPE | Apartment |
| BUILDING TYPE | High Rise (5+ stories) |
| STYLE | Single Level Unit |
| YEAR BUILT | 1977 |
| SQUARE FOOTAGE | 797 |
| BEDROOMS | 2 |
| BATHROOMS | 1.00 |
| BASEMENT | |
| AMENITIES | |
| APPLIANCES | Dishwasher, Electric Stove, Range Hood, Refrigerator |
| COOLING | None |
| FIREPLACE | N/A |
| FLOORING | Laminate, Tile |
| HEATING | Baseboard |
| LAUNDRY | Common Area |
| LOT FEATURES | |
| PARKING | Parking Pad, Stall, Underground |
| RESTRICTIONS | Pet Restrictions or Board approval Required |
| ROOF | |
| TITLE | Fee Simple |
| BROKER | Century 21 Bravo Realty |
| ROOMS | DIMENSIONS (m) | LEVEL |
|---|---|---|
| Entrance | 5`9" x 3`9" | Main |
| Kitchen | 11`2" x 7`5" | Main |
| Dining Room | 8`11" x 8`1" | Main |
| Living Room | 12`11" x 12`6" | Main |
| Bedroom - Primary | 14`6" x 9`8" | Main |
| Bedroom | 14`6" x 8`10" | Main |
| Storage | 4`5" x 4`4" | Main |
| 3pc Bathroom | 8`3" x 7`0" | Main |



