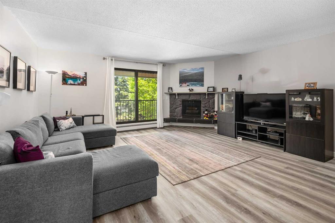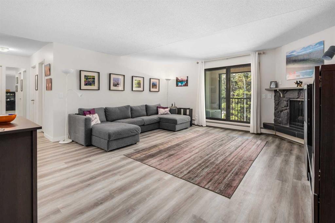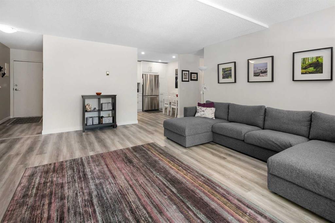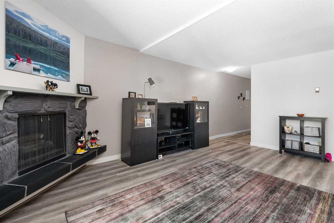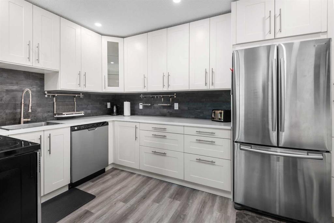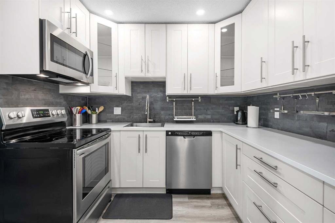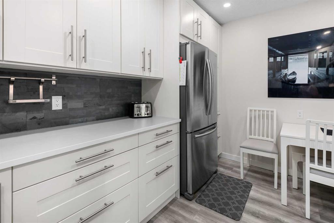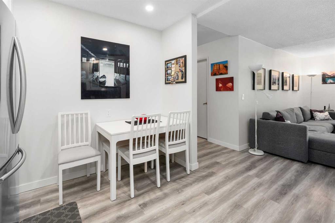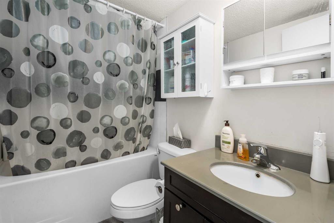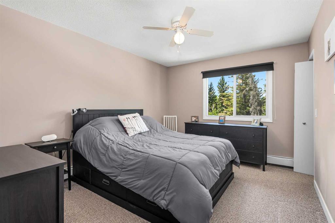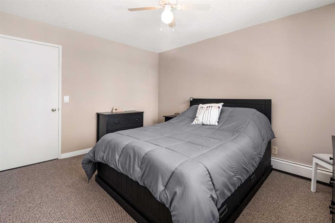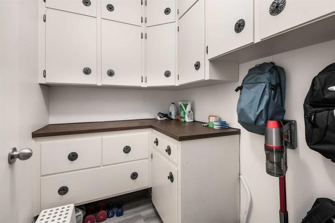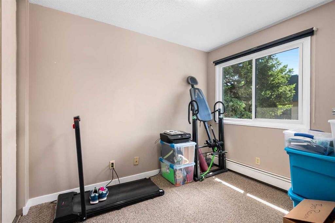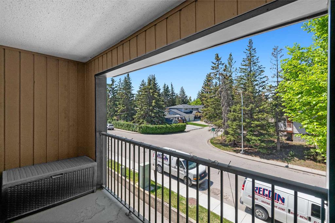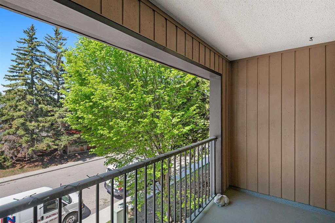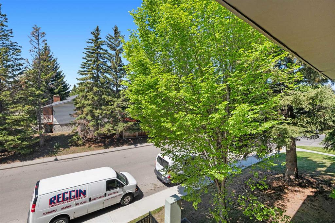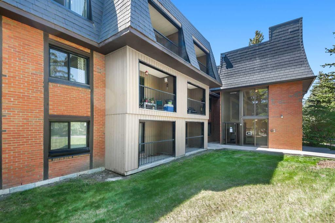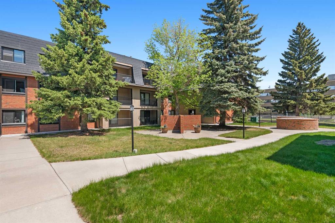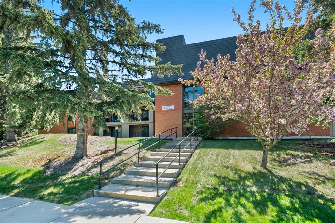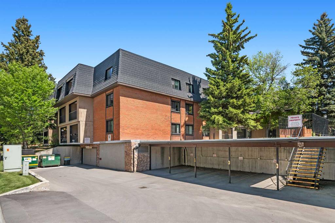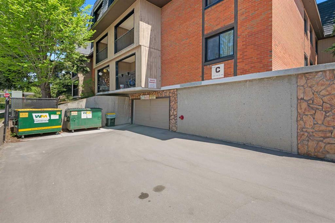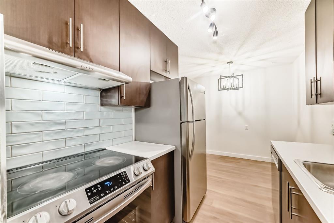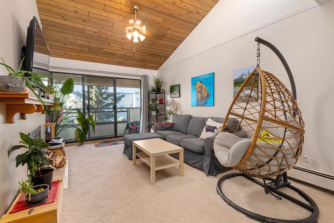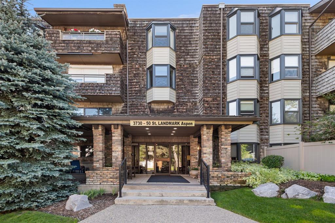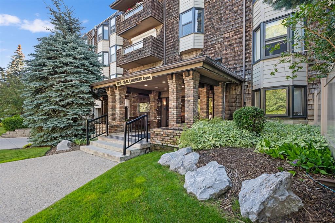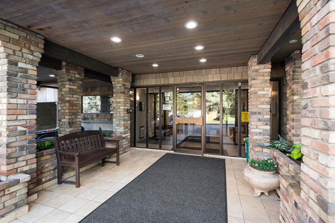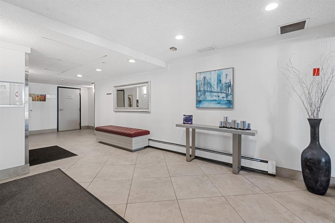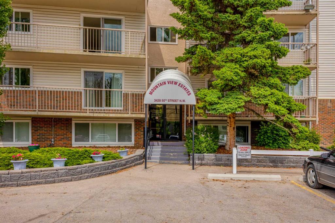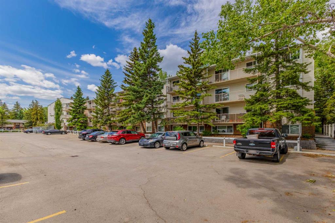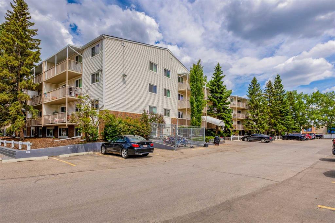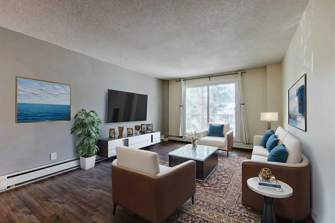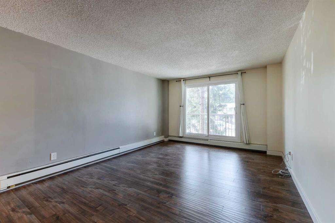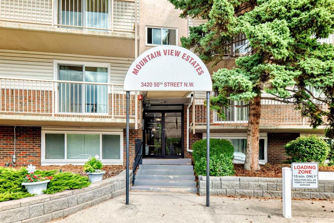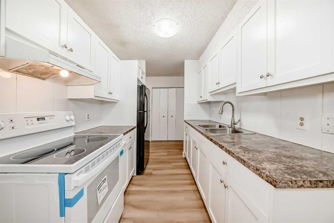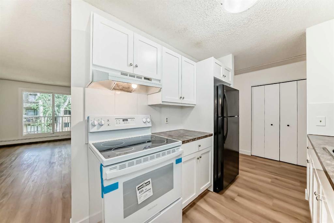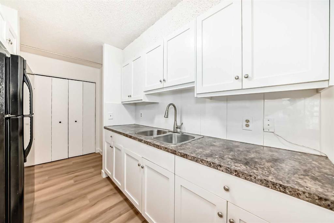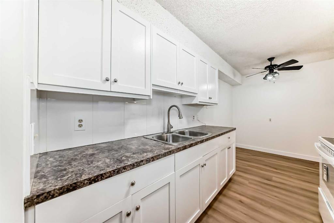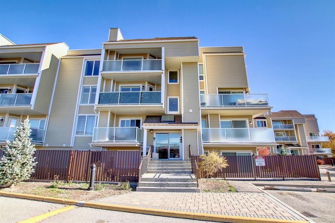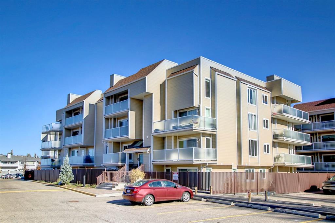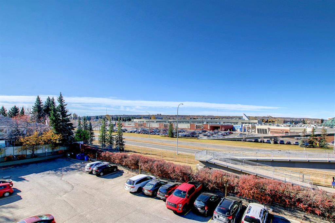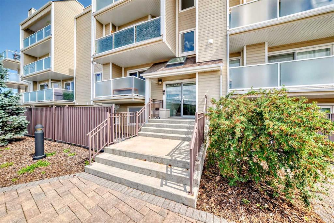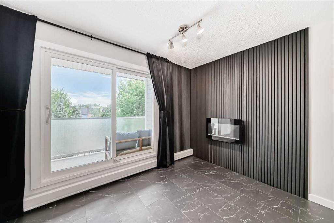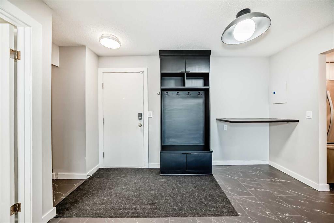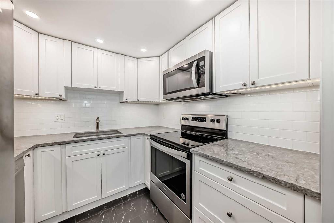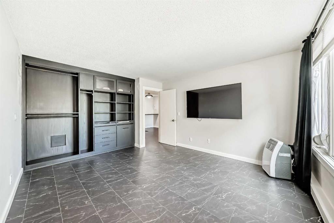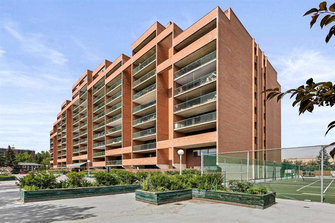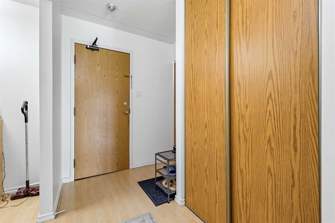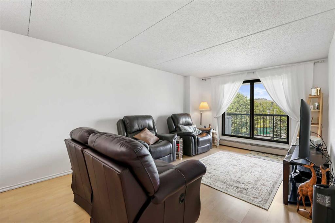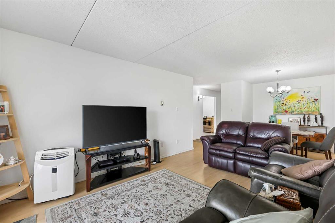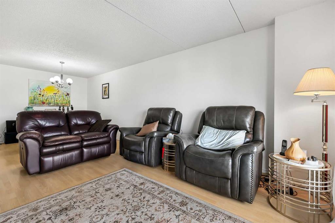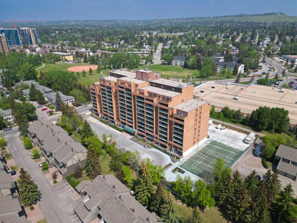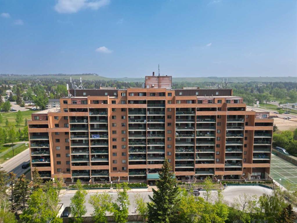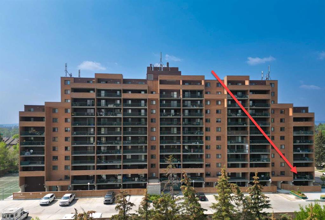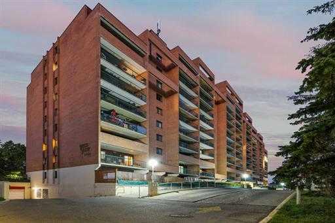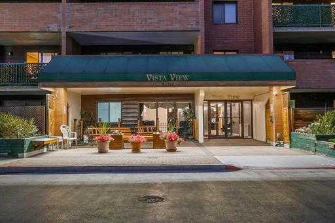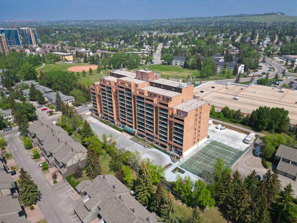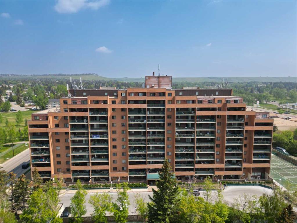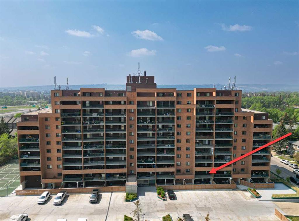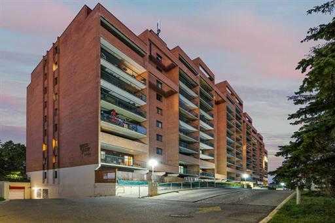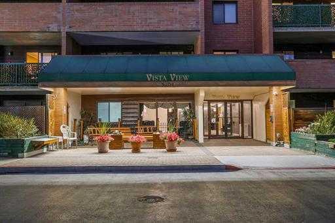3201, 4001C 49 Street NW
Calgary T3A 2C9
MLS® Number: A2226088
$ 219,900
2
BEDROOMS
1 + 0
BATHROOMS
901
SQUARE FEET
1977
YEAR BUILT
Welcome to your dream condo—Beautifully renovated, tastefully modern, and over 900 sq ft of stylish, comfortable living! Located directly across from Market Mall and just minutes from the University of Calgary, the Bow River, and major transit routes, this gem puts you at the heart of everything. Step into a bright, open-concept layout featuring high-end vinyl plank flooring throughout and a striking updated gas fireplace that adds warmth and wow-factor. Enjoy sunny mornings or peaceful evenings on your spacious balcony, perfect for coffee or relaxing with a book. The gorgeous chef’s kitchen is the true heart of the home, complete with brand-new stainless steel fridge & microwave, full-height cabinetry, and sleek recessed pot lighting. Both the large primary bedroom and versatile second bedroom feature new windows and plenty of space with a full 4 piece bathroom serving them, while a generously sized storage room with built-in counters and ample cabinetry keeps everything tidy and organized. As a bonus there is a central vacuum system. With an unbeatable location and modern updates from top to bottom, this condo offers comfort, style, and convenience you’ll fall in love with—book your private showing today!
| COMMUNITY | Varsity |
| PROPERTY TYPE | Apartment |
| BUILDING TYPE | Low Rise (2-4 stories) |
| STYLE | Single Level Unit |
| YEAR BUILT | 1977 |
| SQUARE FOOTAGE | 901 |
| BEDROOMS | 2 |
| BATHROOMS | 1.00 |
| BASEMENT | None |
| AMENITIES | |
| APPLIANCES | Dishwasher, Electric Stove, Microwave Hood Fan, Refrigerator, Washer/Dryer, Window Coverings |
| COOLING | None |
| FIREPLACE | Gas |
| FLOORING | Carpet, Vinyl Plank |
| HEATING | Baseboard |
| LAUNDRY | In Unit |
| LOT FEATURES | |
| PARKING | Assigned, Underground |
| RESTRICTIONS | Adult Living |
| ROOF | |
| TITLE | Fee Simple |
| BROKER | 2% Realty |
| ROOMS | DIMENSIONS (m) | LEVEL |
|---|---|---|
| Living Room | 17`7" x 16`11" | Main |
| Kitchen | 13`0" x 8`11" | Main |
| Dining Room | 6`11" x 2`10" | Main |
| Bedroom - Primary | 13`2" x 10`8" | Main |
| Bedroom | 9`11" x 7`11" | Main |
| 4pc Bathroom | Main | |
| Storage | 6`5" x 5`2" | Main |
| Balcony | 13`0" x 5`1" | Main |

