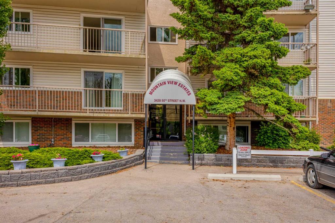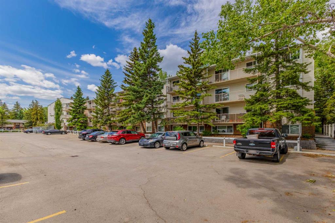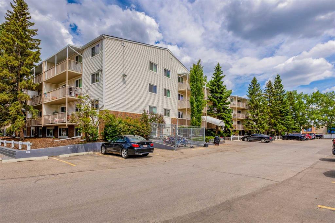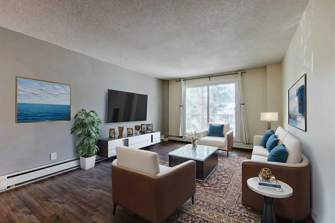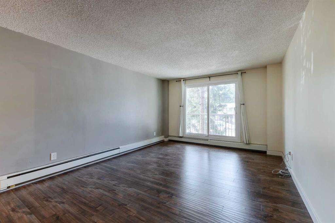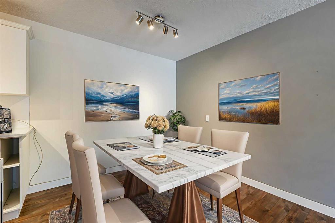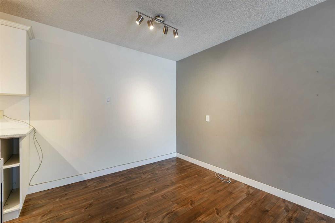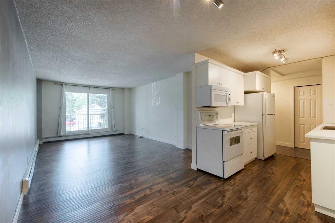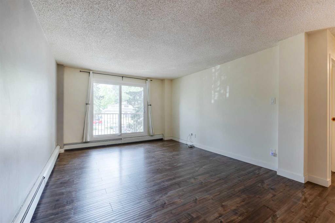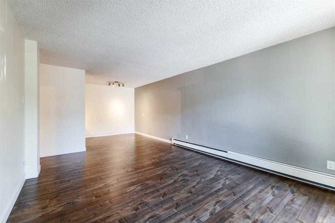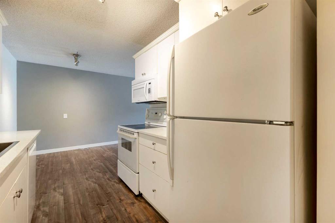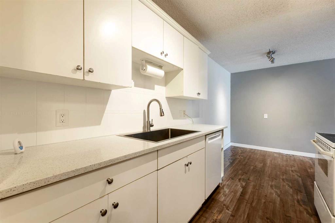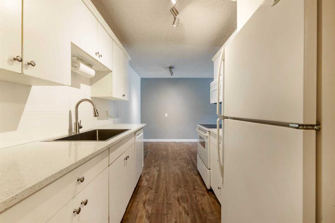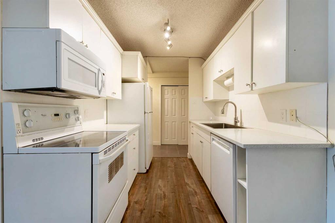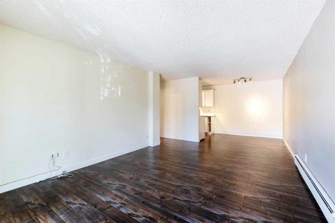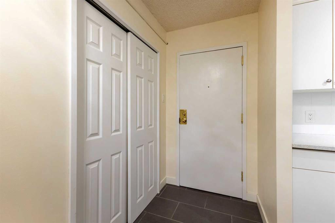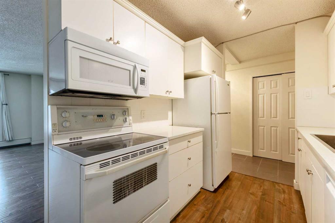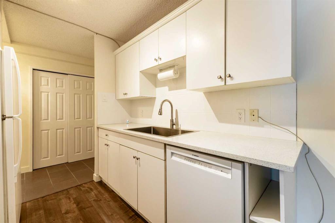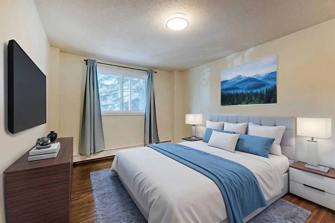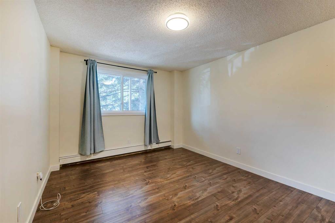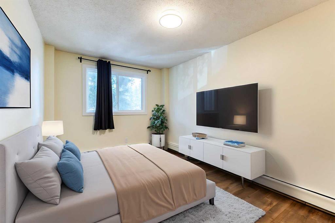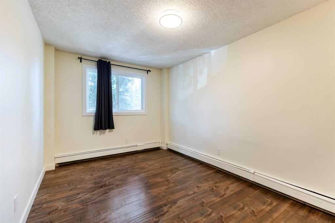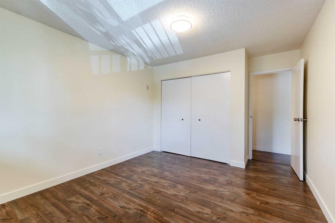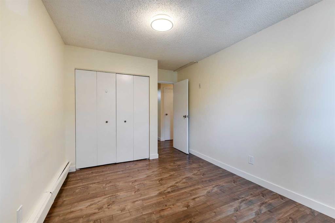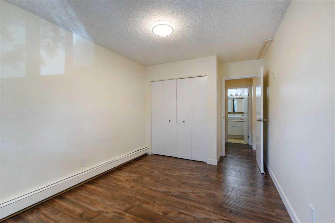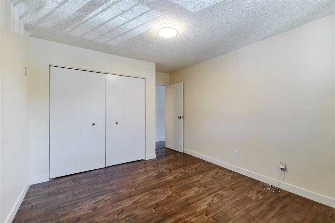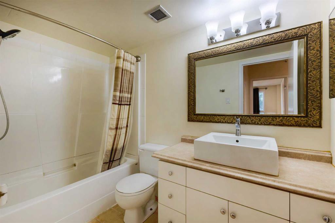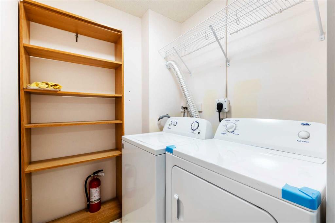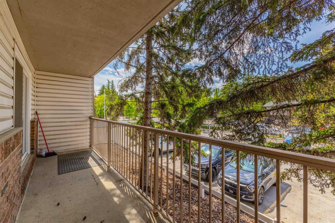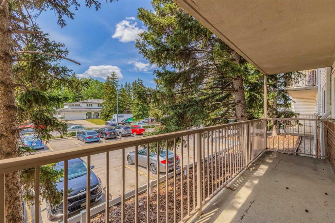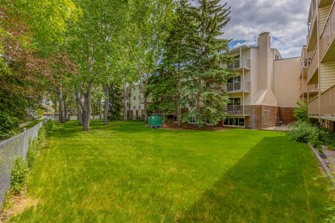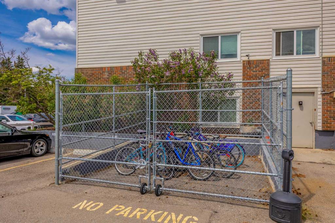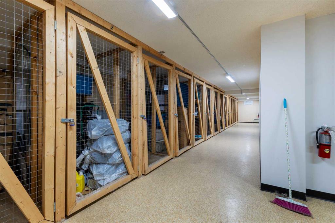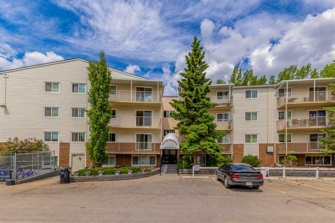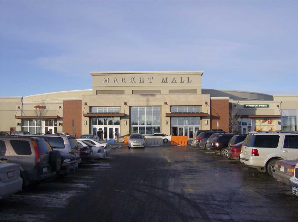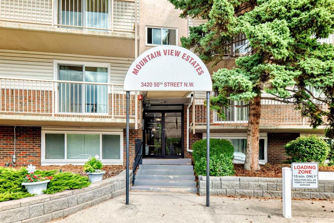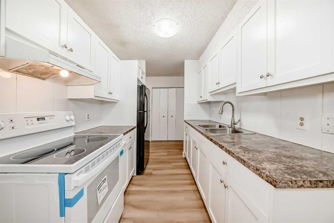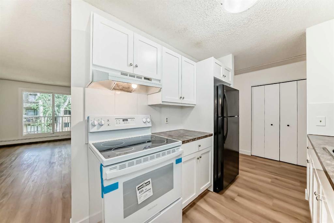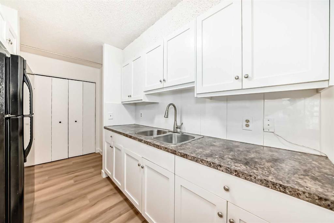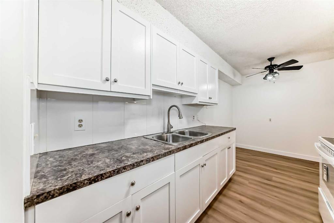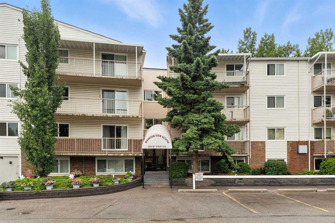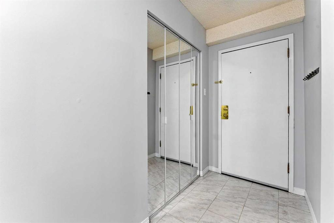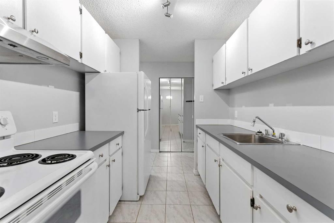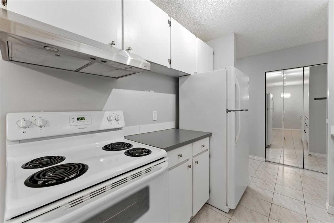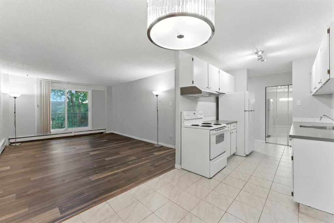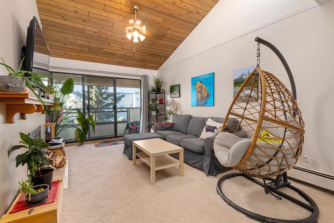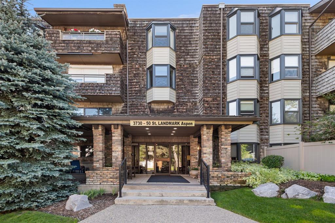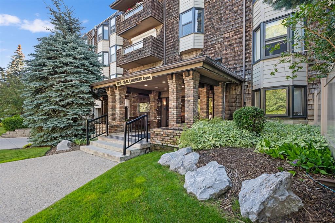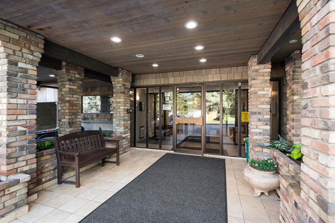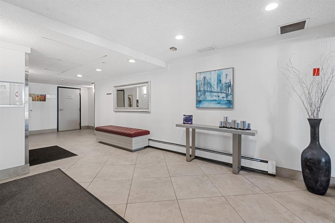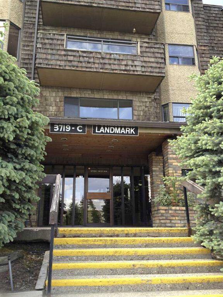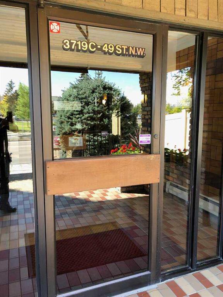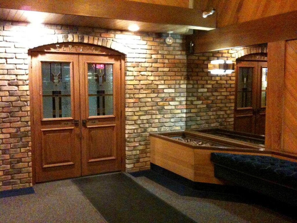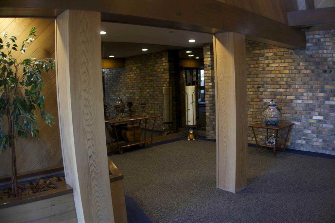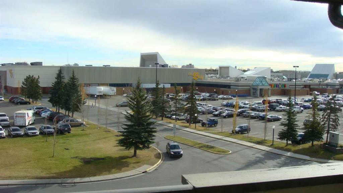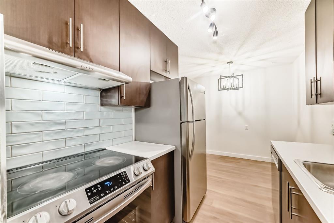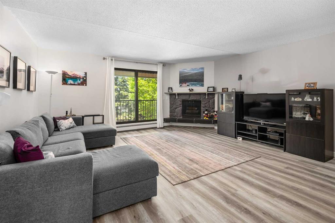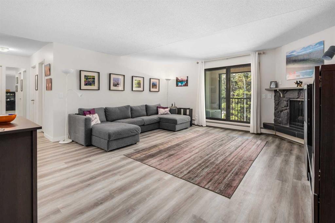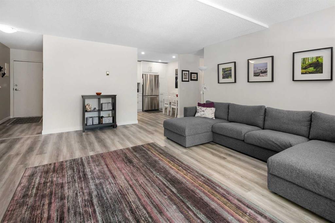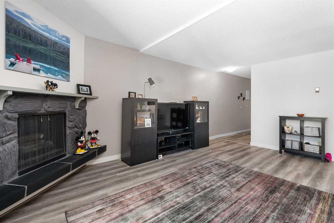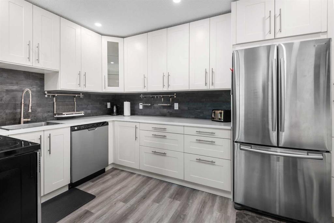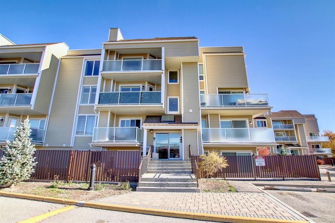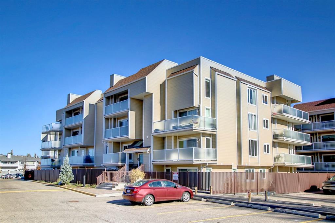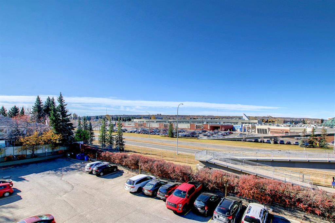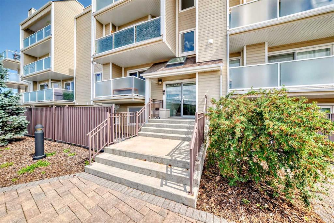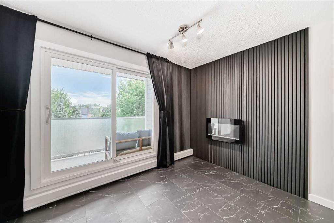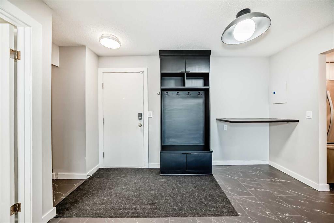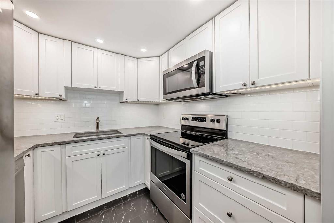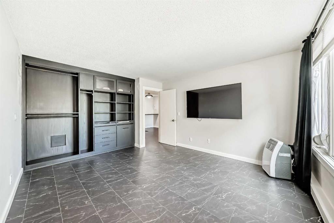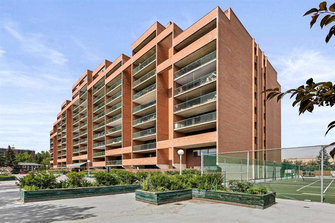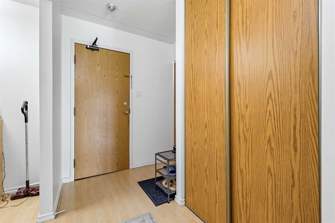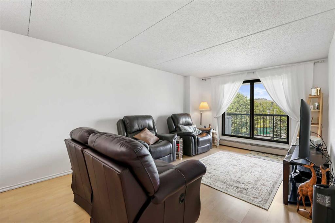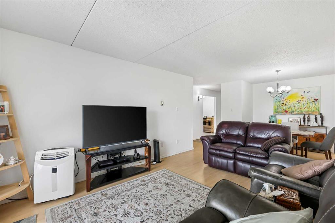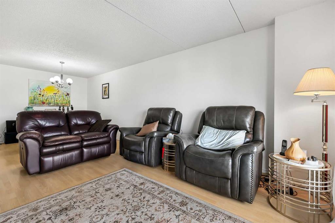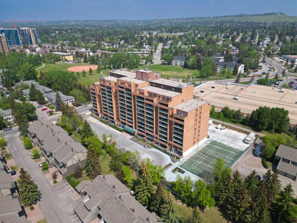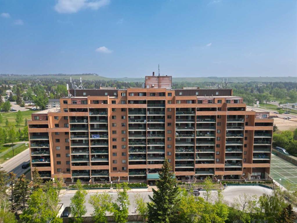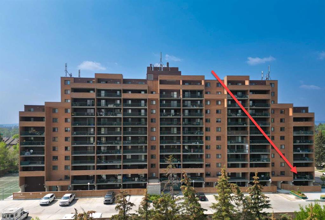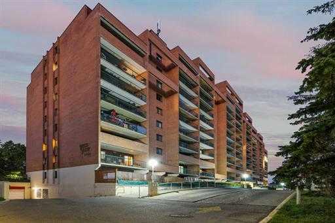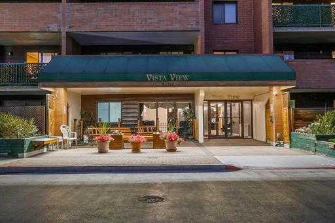203, 3420 50 Street NW
Calgary T3A 2E1
MLS® Number: A2228406
$ 249,999
2
BEDROOMS
1 + 0
BATHROOMS
841
SQUARE FEET
1976
YEAR BUILT
Lower Condo Fees! Move-in Ready! Perfect for First-Time Homebuyers or Investors! Why keep paying rent when you can own this affordable apartment or generate rental income from a solid investment opportunity? This unit is located on the 2nd floor of a well-maintained concrete building, just steps from Market Mall in Varsity—one of the most desirable communities in NW Calgary. It offers two generously sized bedrooms and a spacious, west-facing living room filled with natural sunlight. The full 4-piece bathroom features tiled flooring. The open-concept layout is both functional and welcoming, with updated quartz countertops, a large sink, newer dishwasher, and a newer faucet installed approximately one year ago. Luxury vinyl plank flooring runs throughout the unit, and all electrical components—including switches, outlets, and some light fixtures—have been professionally updated by the owner, a licensed electrician. Additional features include in-unit laundry with a washer and dryer (only one year old), recently replaced vinyl windows, and a patio door. Convenient building amenities include a private backyard, storage room (first come, first served), and bike storage at the front of the building. A resident property manager is also on-site to promptly address any issues or emergencies. Highly Convenient Location! Just steps from Market Mall and public transit, you're only 10 minutes from the University of Calgary, Foothills Medical Centre, and Alberta Children's Hospital. With quick access to Shaganappi Trail and 16th Avenue, downtown Calgary is just a 20-minute drive away.
| COMMUNITY | Varsity |
| PROPERTY TYPE | Apartment |
| BUILDING TYPE | Low Rise (2-4 stories) |
| STYLE | Single Level Unit |
| YEAR BUILT | 1976 |
| SQUARE FOOTAGE | 841 |
| BEDROOMS | 2 |
| BATHROOMS | 1.00 |
| BASEMENT | None |
| AMENITIES | |
| APPLIANCES | Dishwasher, Electric Stove, Refrigerator, Washer/Dryer |
| COOLING | None |
| FIREPLACE | N/A |
| FLOORING | Laminate, Tile |
| HEATING | Baseboard, Forced Air, Natural Gas |
| LAUNDRY | In Unit |
| LOT FEATURES | |
| PARKING | Stall |
| RESTRICTIONS | Adult Living, Board Approval |
| ROOF | Asphalt |
| TITLE | Fee Simple |
| BROKER | URBAN-REALTY.ca |
| ROOMS | DIMENSIONS (m) | LEVEL |
|---|---|---|
| Living Room | 18`1" x 12`1" | Main |
| Kitchen | 7`5" x 8`3" | Main |
| Dining Room | 7`8" x 8`7" | Main |
| Bedroom - Primary | 14`7" x 10`7" | Main |
| Bedroom | 14`7" x 9`2" | Main |
| 4pc Bathroom | 5`0" x 8`10" | Main |
| Foyer | 8`0" x 4`3" | Main |
| Balcony | 4`11" x 20`1" | Main |
| Laundry | 6`0" x 5`0" | Main |

