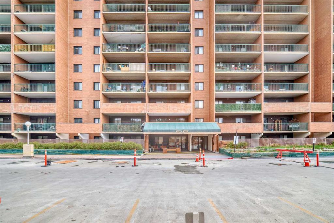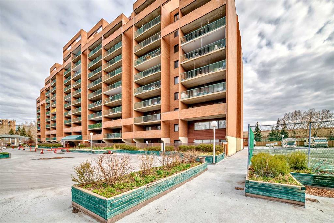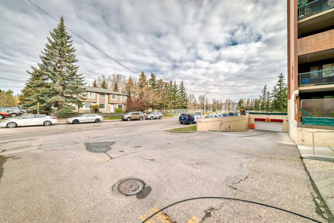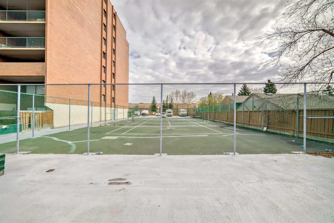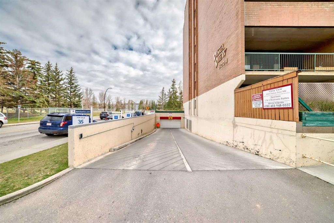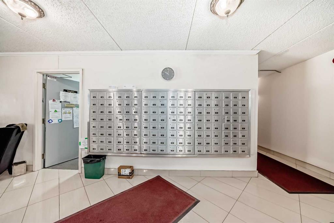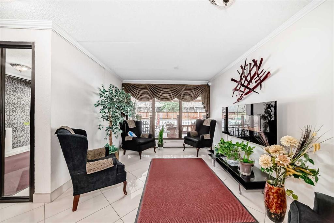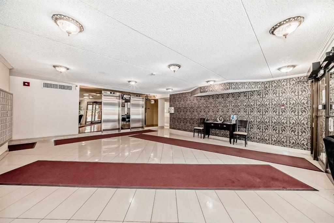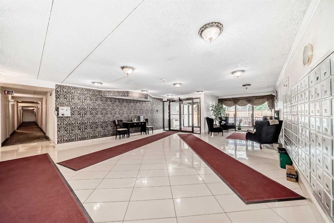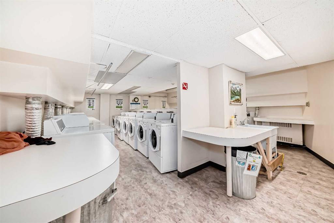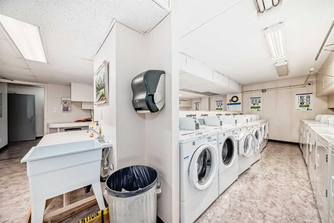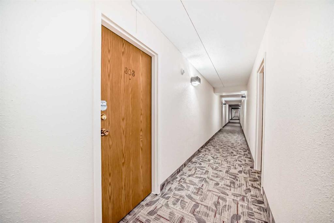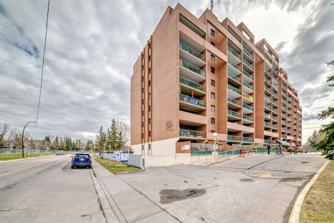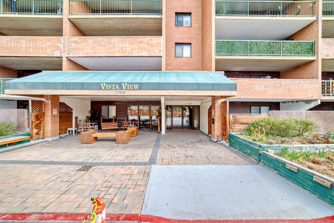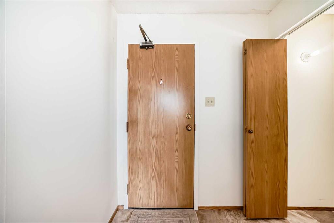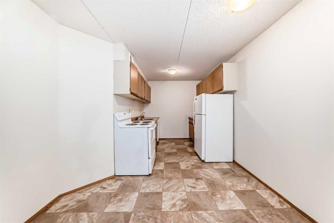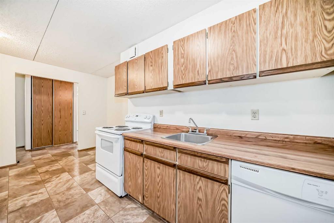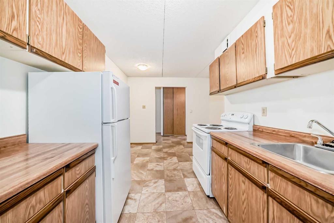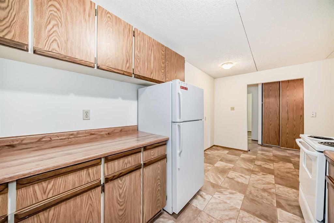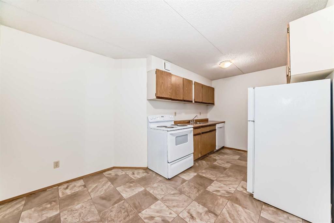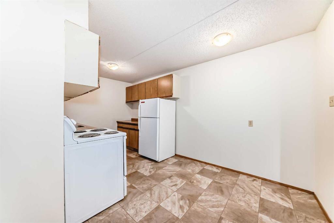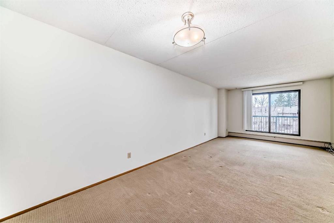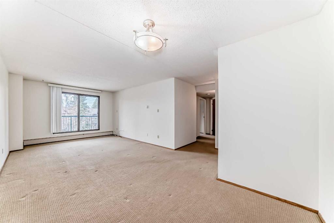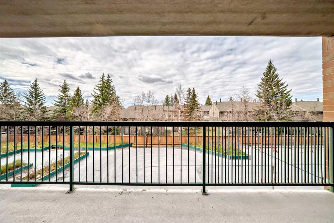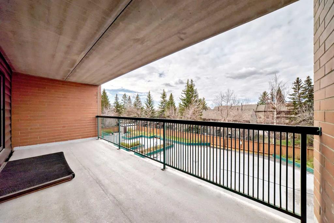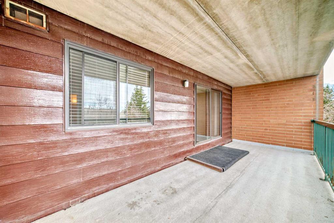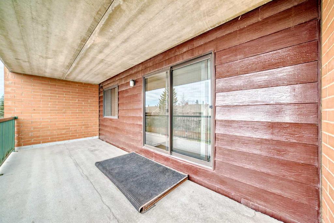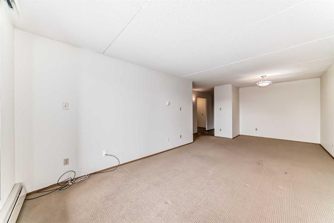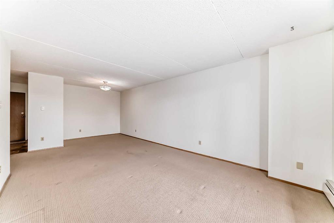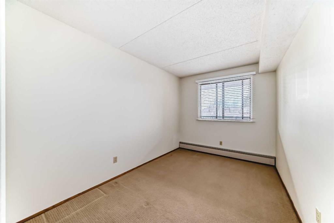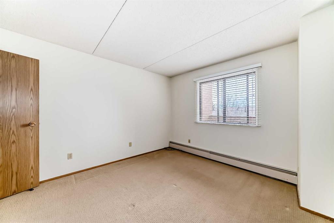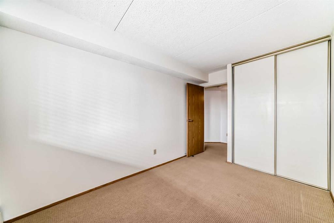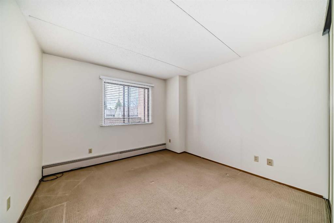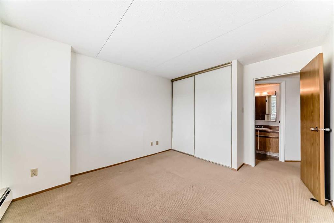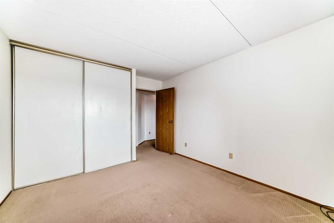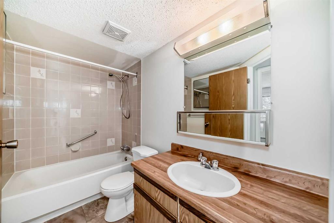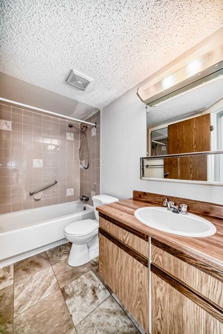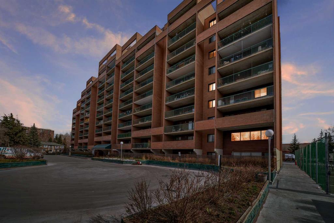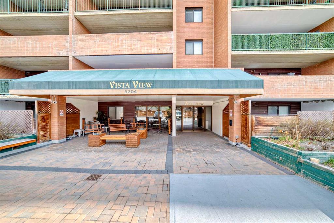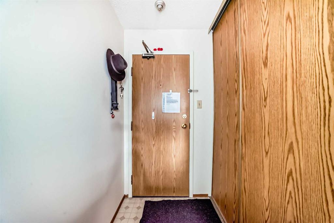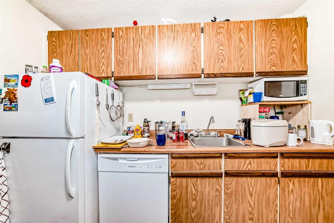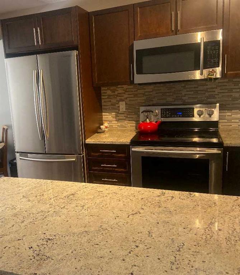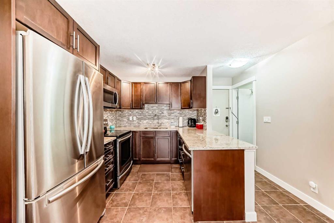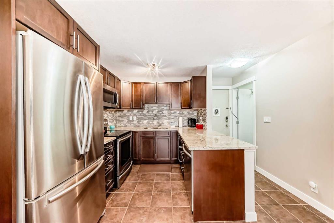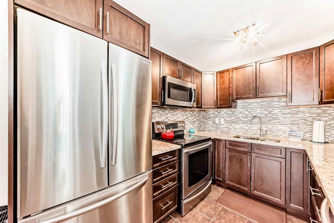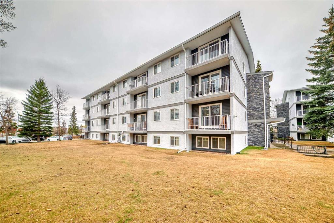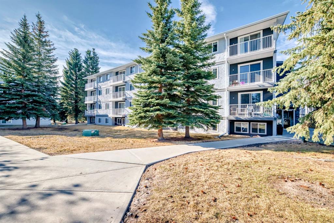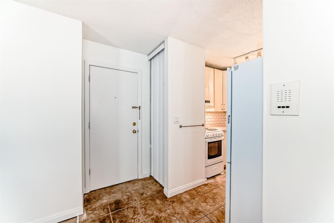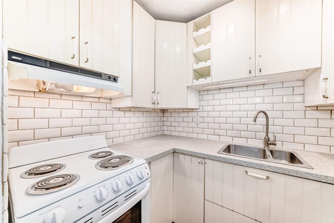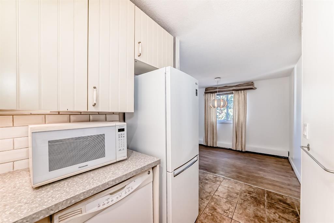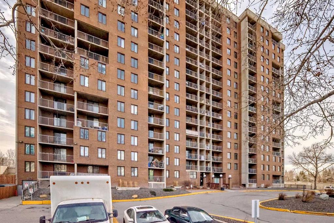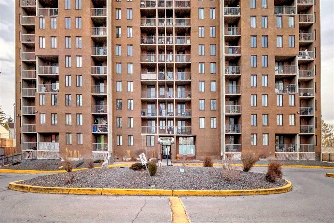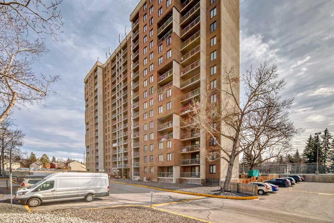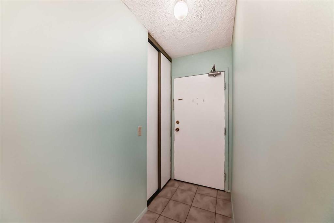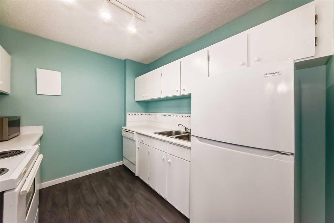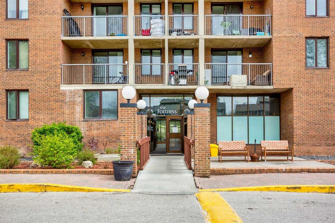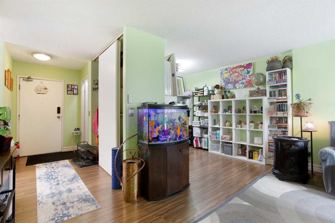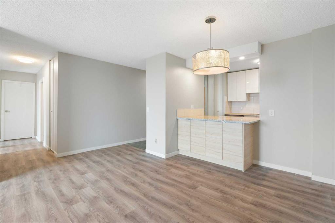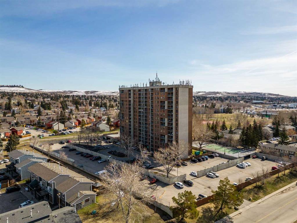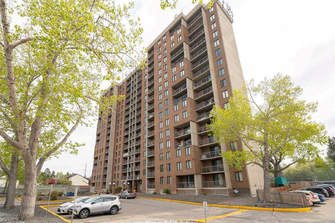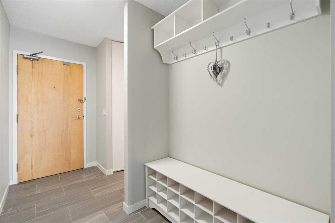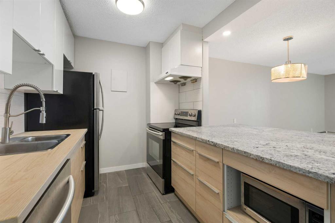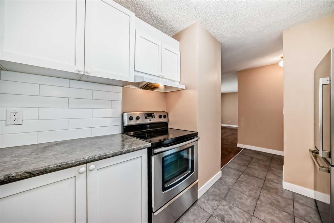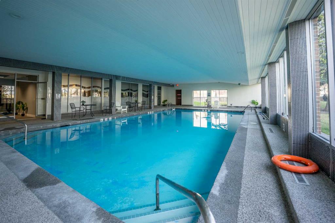303, 5204 Dalton Drive NW
Calgary T3A3H1
MLS® Number: A2216156
$ 245,000
2
BEDROOMS
1 + 0
BATHROOMS
857
SQUARE FEET
1981
YEAR BUILT
Location, Location, Location! Welcome to one of the most desirable condo in the NW, Dalhousie—Vista View, Just steps from the C-Train, Co-op, and Canadian Tire, this well-maintained 2-bedroom, 1-bathroom unit offers the perfect blend of comfort, convenience, and lifestyle. Step inside to a spacious dining area and living , leading to a large 20' by 7'9" balcony— seamlessly blends indoor and outdoor living, creating a versatile space for relaxation, entertainment. Well sized kitchen with munours cabinets, great for the family's chief. You'll also love the large in-suite storage, perfect for keeping your everyday essentials organized. The underground parking stall ( 219 )provides added convenience, especially during Calgary’s colder months. Vista View residents enjoy access to an impressive range of amenities including a gym, dry sauna, games room, party room, library, laundry facilities, and even a tennis court. You're also just minutes away from the University of Calgary, Dalton Park, Northland Mall, Market Mall, and downtown. And for families, there's a major bonus: the nearby Sir Winston Churchill High School offers a full International Baccalaureate (IB) program, making it one of the top public high schools in Calgary.
| COMMUNITY | Dalhousie |
| PROPERTY TYPE | Apartment |
| BUILDING TYPE | High Rise (5+ stories) |
| STYLE | Single Level Unit |
| YEAR BUILT | 1981 |
| SQUARE FOOTAGE | 857 |
| BEDROOMS | 2 |
| BATHROOMS | 1.00 |
| BASEMENT | |
| AMENITIES | |
| APPLIANCES | Dishwasher, Electric Stove, Refrigerator |
| COOLING | None |
| FIREPLACE | N/A |
| FLOORING | Carpet, Linoleum |
| HEATING | Baseboard |
| LAUNDRY | Common Area, Laundry Room |
| LOT FEATURES | |
| PARKING | Underground |
| RESTRICTIONS | Pet Restrictions or Board approval Required |
| ROOF | |
| TITLE | Fee Simple |
| BROKER | TREC The Real Estate Company |
| ROOMS | DIMENSIONS (m) | LEVEL |
|---|---|---|
| Entrance | 3`3" x 6`0" | Main |
| Storage | 8`6" x 4`0" | Main |
| Living Room | 11`6" x 23`6" | Main |
| Bedroom | 12`8" x 8`1" | Main |
| Bedroom - Primary | 12`8" x 10`8" | Main |
| 4pc Bathroom | 10`6" x 5`0" | Main |
| Balcony | 7`9" x 20`5" | Main |

