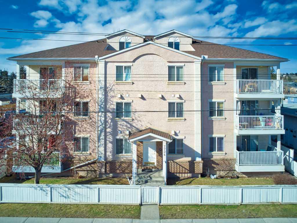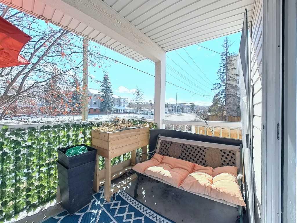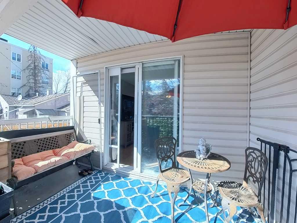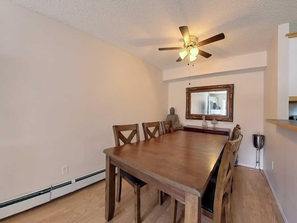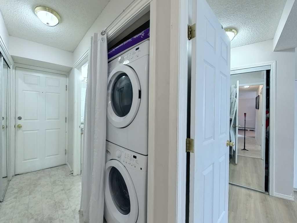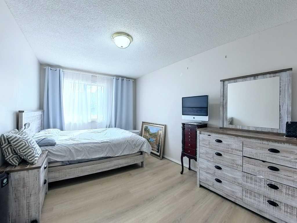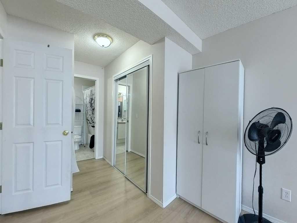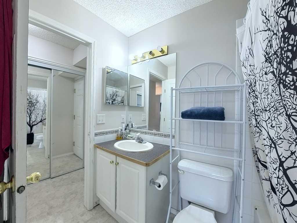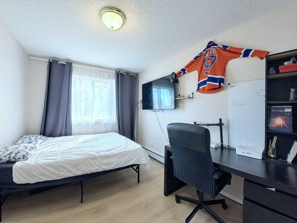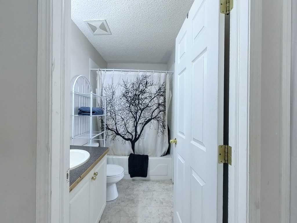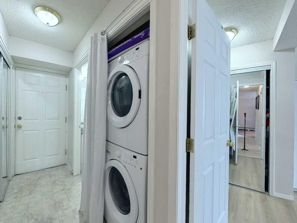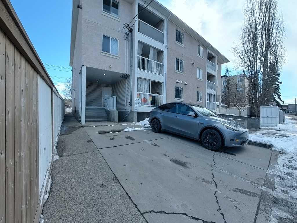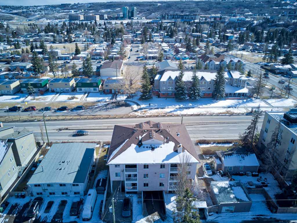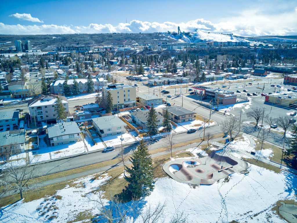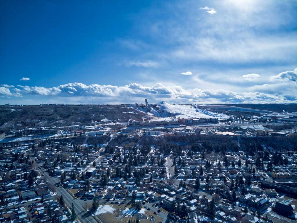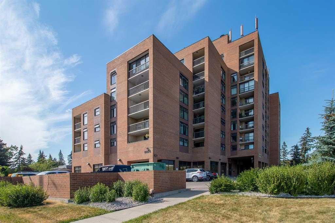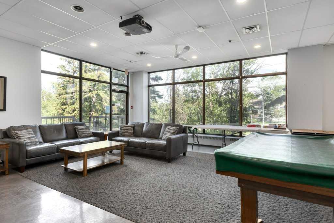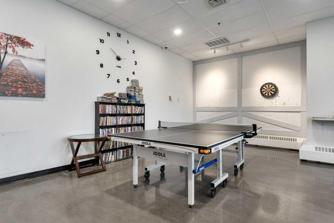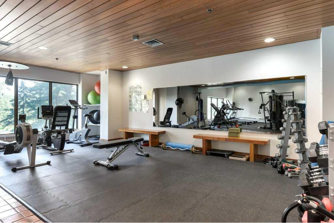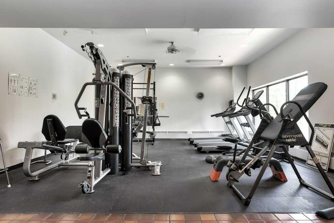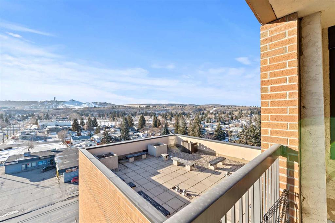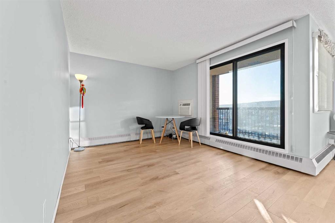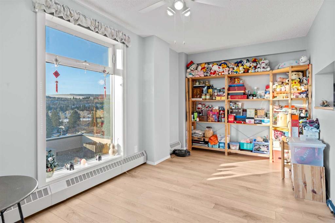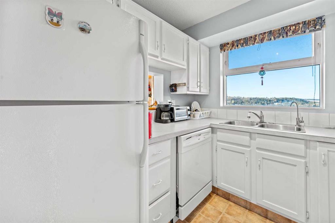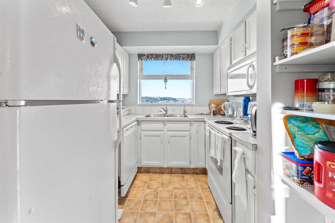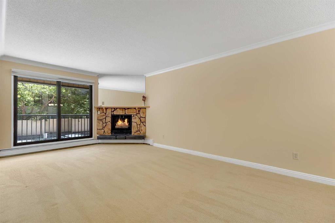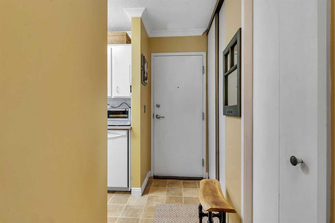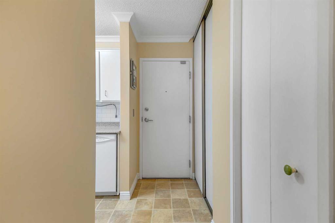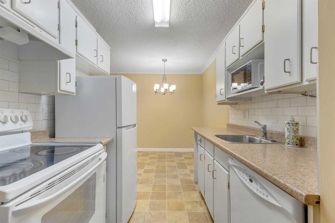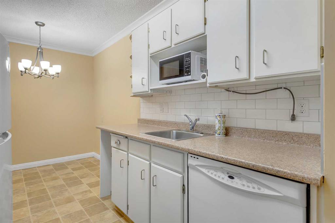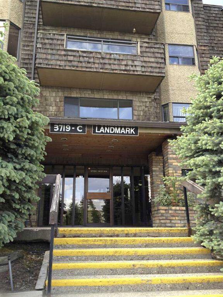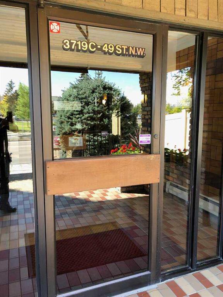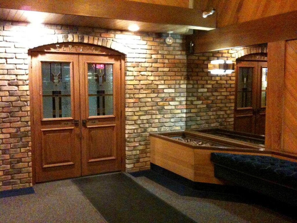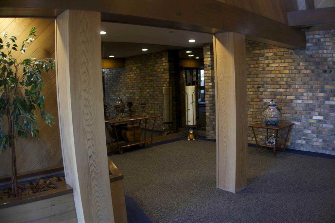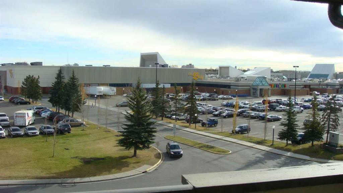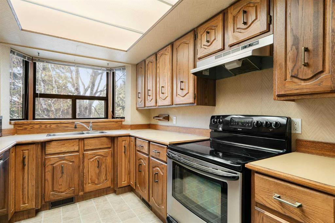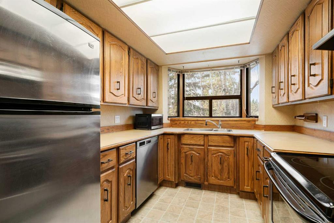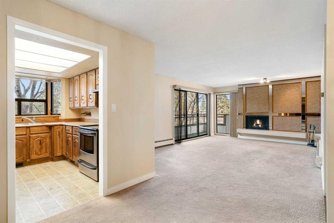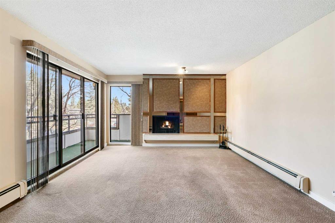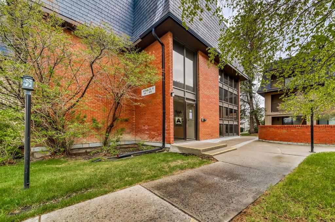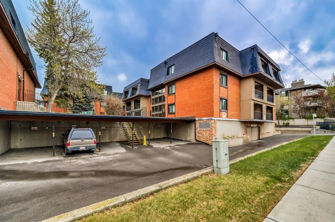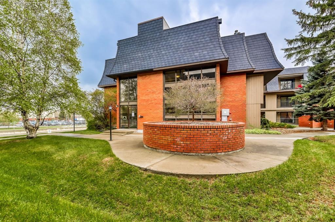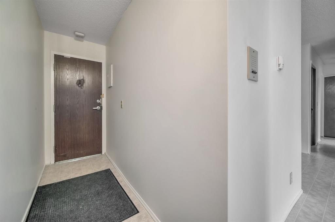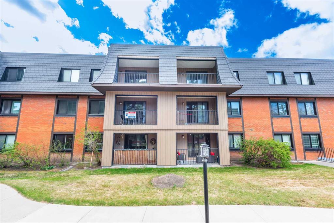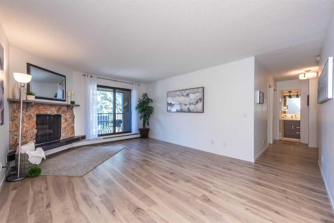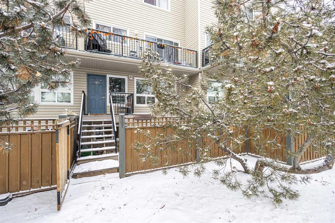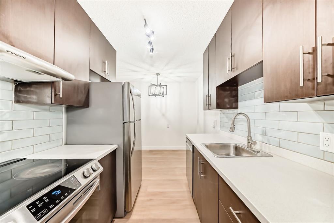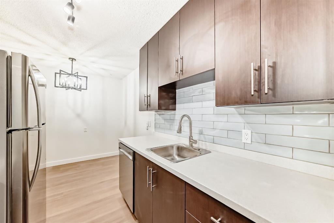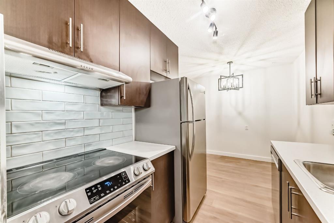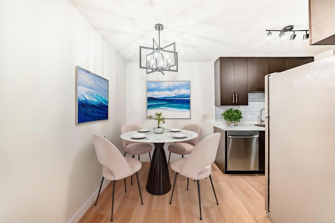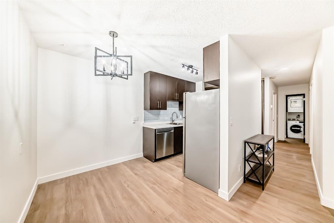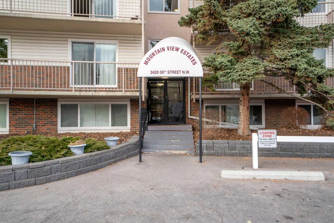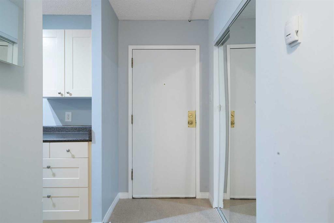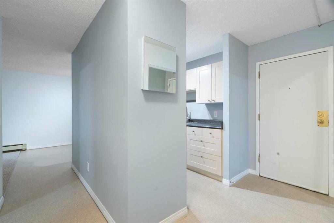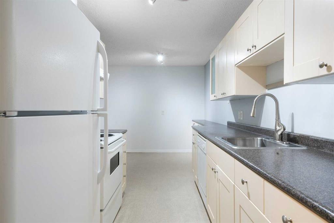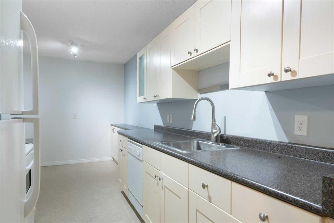101, 7724 Bowness Road NW
Calgary T3B 0H1
MLS® Number: A2208935
$ 268,000
2
BEDROOMS
1 + 0
BATHROOMS
776
SQUARE FEET
2001
YEAR BUILT
*OPEN HOUSE: SUN MAY 4 - 1 pm-4pm* Discover an incredible value in this 776 sq ft, 2-bedroom condo, built new in 2001 and perfectly situated in sought-after Bowness! A rare find in an uncommon building featuring front and backyards, this home offers a peaceful retreat with unbeatable convenience at 7724 Bowness Rd NW. Step inside to appreciate the thoughtful layout. Cozy up by the inviting fireplace in the spacious living room with durable laminate flooring. Large sliding glass doors lead to your sunny, front-facing 6'x11' covered balcony – perfect for morning coffee. The dining area flows towards the well-appointed kitchen, featuring crisp white cabinetry, stainless steel appliances, and ample counter space. Relax in the RARE FIND: a HUGE Primary Bedroom measuring an impressive 23 ft long! It offers fantastic space for king-sized furniture and more. The second bedroom is versatile for guests or a home office. The primary bedroom accesses the convenient Jack and Jill 4-piece bathroom. Mirrored closets provide excellent storage. Enjoy ultimate convenience with stacked in-suite laundry. Benefit from secure Underground Parking – a true bonus! Plus, take advantage of your private, enclosed storage room complete with shelving on the parkade level in front of your parking stall. Embrace the Unbeatable Bowness Lifestyle: Live in one of Calgary's most unique communities. You're moments from: Iconic Parks: Bowness Park (lagoon boating/skating), extensive Bow River pathways, Baker Park & Shouldice Park. Recreation: WinSport / Canada Olympic Park is minutes away for year-round activities. Local Charm: Explore Bowness Road's eclectic shops, cafes (Cadence Coffee), services, and restaurants (Salt & Pepper). Major shopping (Market Mall) is easily accessible. Effortless Commuting: Fantastic access to Stoney Trail and Hwy 1. Downtown is typically a 15-25 minute drive. Excellent public transit options available. This condo is more than just a home; it’s an opportunity to invest in a lifestyle combining comfort, essential amenities (Condo Fee: $602.87), and an unbeatable location. Ideal for first-time buyers, downsizers, or savvy investors. Flexible Possession Available! Don't miss this amazing deal! Schedule your private viewing today!
| COMMUNITY | Bowness |
| PROPERTY TYPE | Apartment |
| BUILDING TYPE | Low Rise (2-4 stories) |
| STYLE | Single Level Unit |
| YEAR BUILT | 2001 |
| SQUARE FOOTAGE | 776 |
| BEDROOMS | 2 |
| BATHROOMS | 1.00 |
| BASEMENT | |
| AMENITIES | |
| APPLIANCES | Dishwasher, Electric Range, Microwave Hood Fan, Refrigerator, Window Coverings |
| COOLING | None |
| FIREPLACE | Gas, Living Room, Mantle, Stone |
| FLOORING | Laminate, Linoleum, Vinyl Plank |
| HEATING | Baseboard, Natural Gas |
| LAUNDRY | In Unit |
| LOT FEATURES | |
| PARKING | Enclosed, Garage Door Opener, Garage Faces Rear, Parkade, Underground |
| RESTRICTIONS | Pet Restrictions or Board approval Required, Pets Allowed |
| ROOF | Asphalt Shingle |
| TITLE | Fee Simple |
| BROKER | 2% Realty |
| ROOMS | DIMENSIONS (m) | LEVEL |
|---|---|---|
| Living Room | 12`9" x 11`1" | Main |
| Dining Room | 9`1" x 7`10" | Main |
| Kitchen With Eating Area | 11`11" x 8`4" | Main |
| Bedroom - Primary | 23`3" x 9`6" | Main |
| Bedroom | 14`7" x 9`2" | Main |
| Pantry | 1`11" x 3`2" | Main |
| Laundry | 3`2" x 4`10" | Main |
| 4pc Bathroom | 4`10" x 7`10" | Main |
| Entrance | 11`11" x 3`3" | Main |

