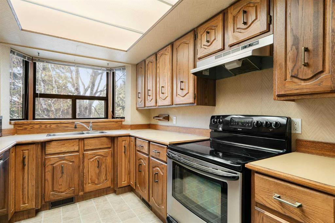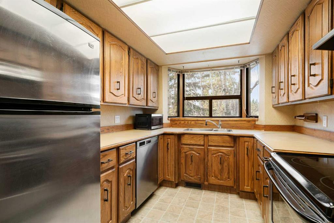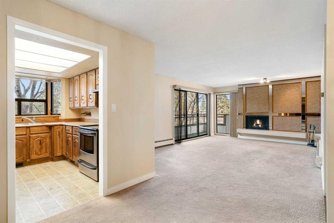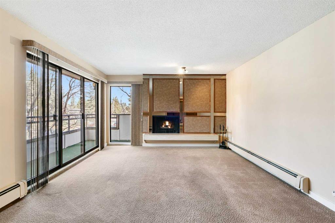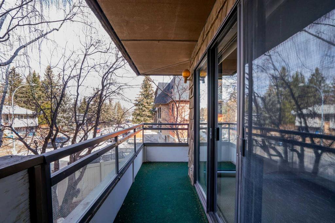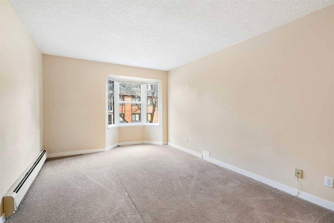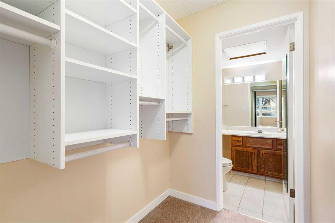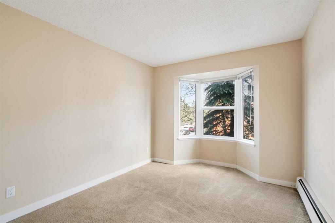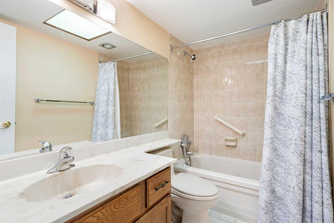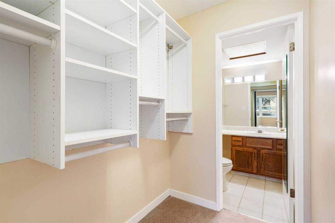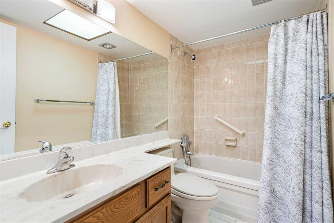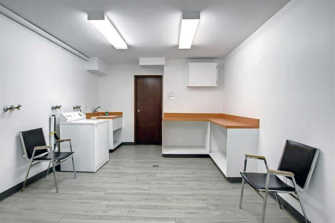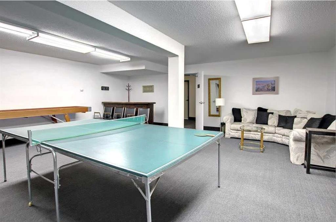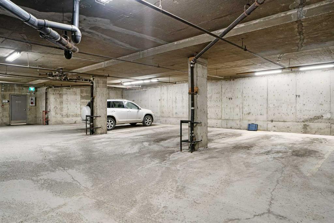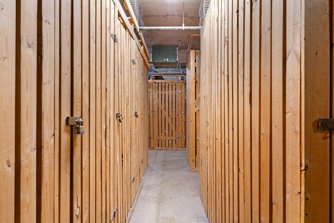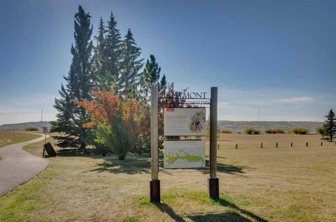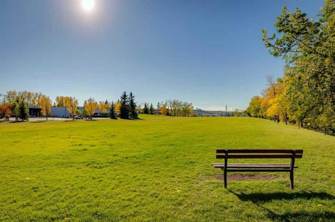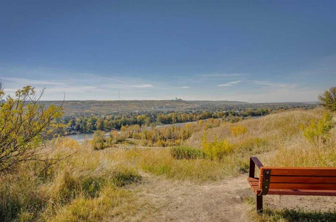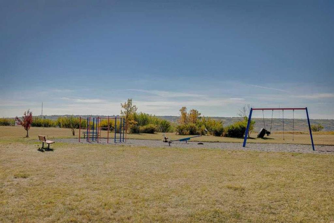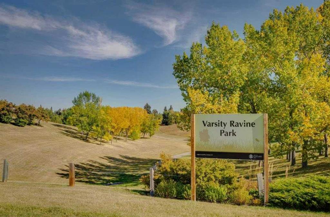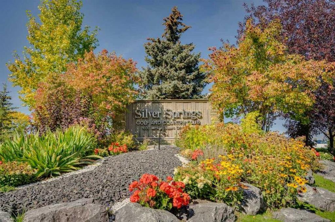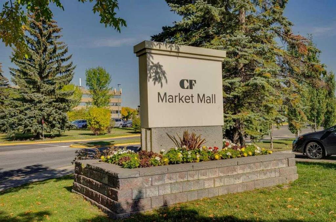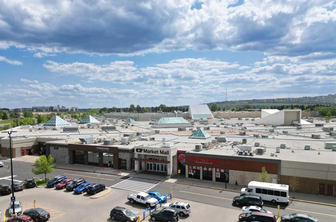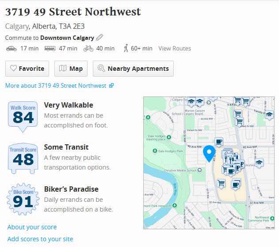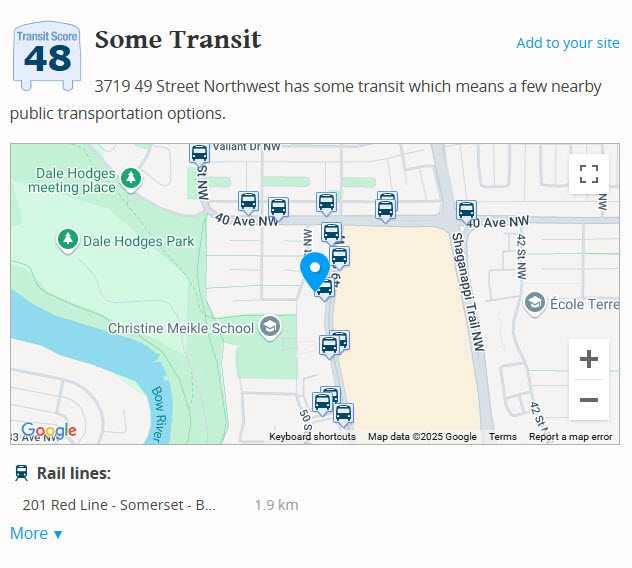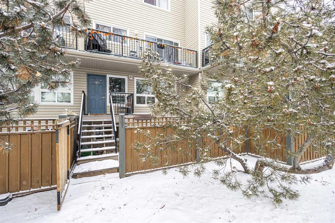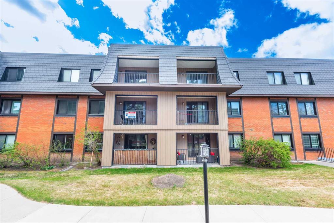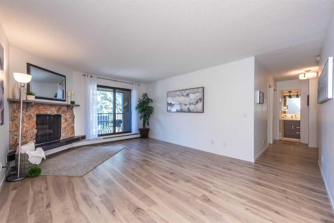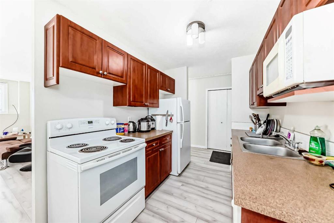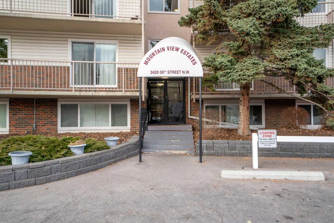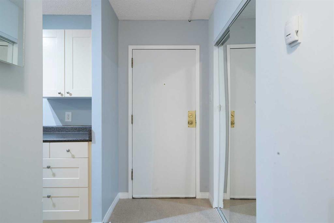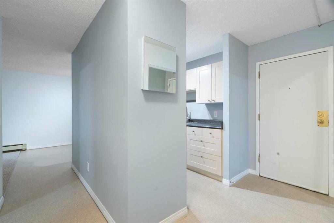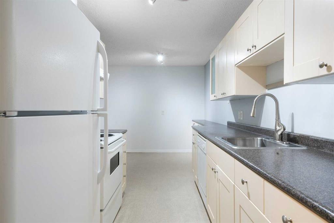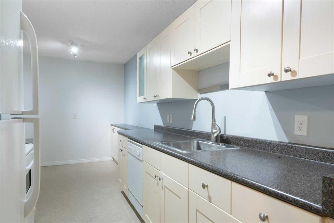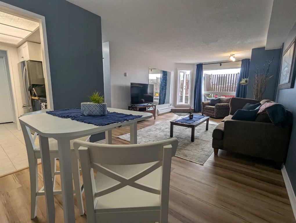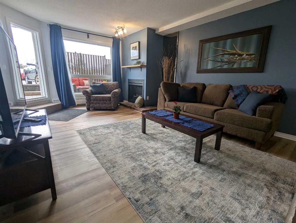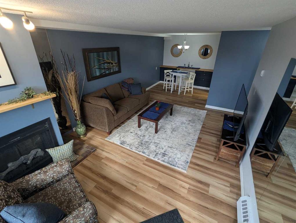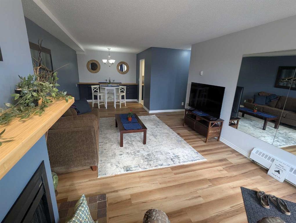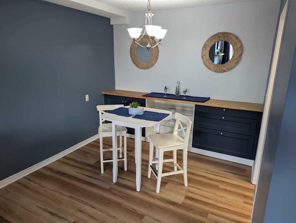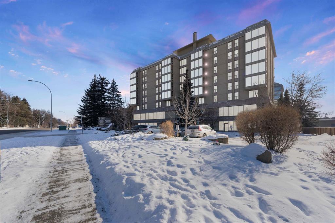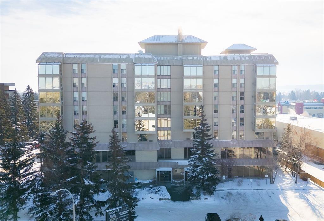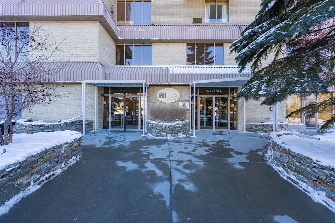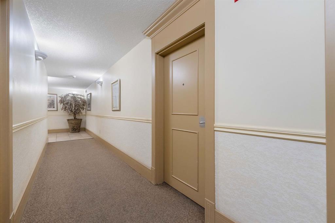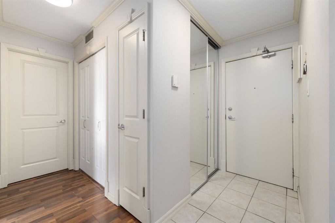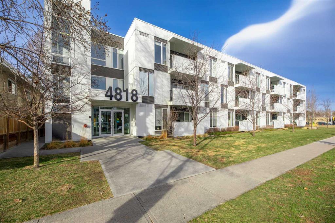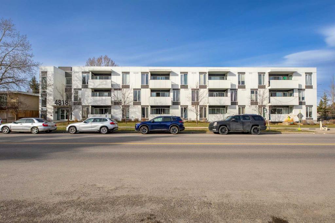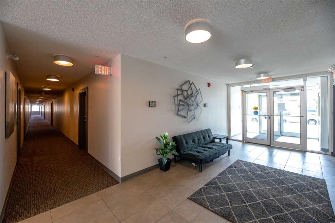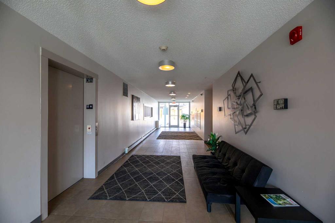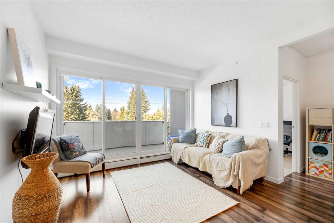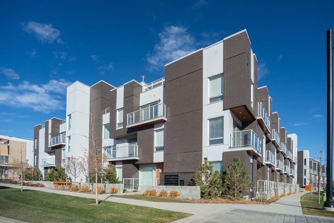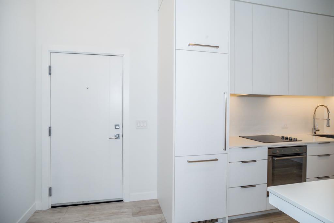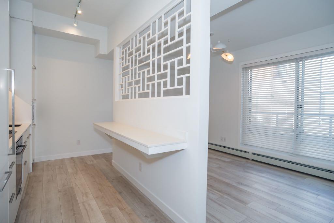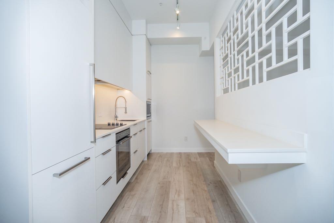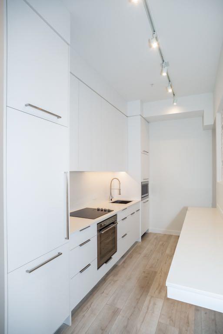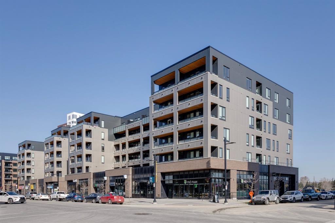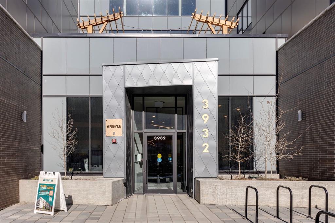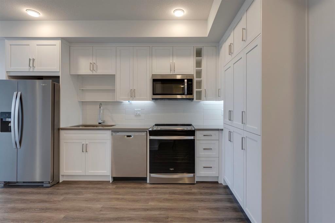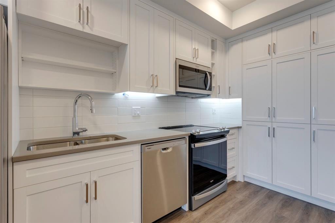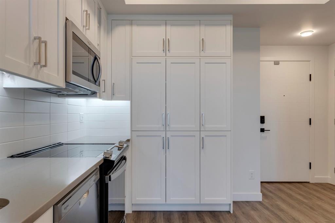203, 3719C 49 Street NW
Calgary T3B 4B6
MLS® Number: A2205535
$ 298,892
2
BEDROOMS
1 + 1
BATHROOMS
1,014
SQUARE FEET
1978
YEAR BUILT
203, 3719C 49 Street NW | Location Location Location! | Spacious 1,014 SQ FT West Facing Corner Unit in the Heart Of The Coveted Varsity Community | Cozy Wood Burning Fireplace In The Living Room With Sliding Doors Leading To A Wraparound Balcony Where Mature Trees Provide A Serene, Private Oasis | Bright Sunlit Kitchen With Stainless Steel Appliances | Two Generous Sized Bedrooms With The Primary Bedroom Having A Walk-Through Closet Into The 2 PCE Ensuite | Free To Use Laundry Rooms On All Levels | Games Room On The Second Level | Heated Underground Parking Stall & Separate Storage Locker | Steps To Market Mall & The Scenic Bow River Pathway | Nearby Parks Include Dale Hodges Park, Montalban Park & Varsity Estates Park | Easy Access To Professional Services, University of Calgary, University District, Foothills & Children’s Hospital, Public Transportation, & Major Roadways In & Around The City | Condo Fees of $753.66 Include Common Area Maintenance, Heat, Water, Sewer, Insurance, Maintenance Grounds, Parking, Professional Management, & Reserve Fund Contributions | Elevator | PETS Fish & Birds – No Dogs No Cats Allowed | Adult Living (25+)
| COMMUNITY | Varsity |
| PROPERTY TYPE | Apartment |
| BUILDING TYPE | Low Rise (2-4 stories) |
| STYLE | Single Level Unit |
| YEAR BUILT | 1978 |
| SQUARE FOOTAGE | 1,014 |
| BEDROOMS | 2 |
| BATHROOMS | 2.00 |
| BASEMENT | |
| AMENITIES | |
| APPLIANCES | Dishwasher, Electric Stove, Garage Control(s), Range Hood, Refrigerator, Window Coverings |
| COOLING | None |
| FIREPLACE | Living Room, Raised Hearth, Wood Burning |
| FLOORING | Carpet, Tile |
| HEATING | Baseboard, Boiler, Fireplace(s), Natural Gas |
| LAUNDRY | Common Area, Multiple Locations |
| LOT FEATURES | |
| PARKING | Assigned, Garage Door Opener, Parkade, Stall, Underground |
| RESTRICTIONS | Adult Living |
| ROOF | Asphalt Shingle, Membrane |
| TITLE | Fee Simple |
| BROKER | Real Broker |
| ROOMS | DIMENSIONS (m) | LEVEL |
|---|---|---|
| Living Room | 18`11" x 13`2" | Main |
| Bedroom - Primary | 17`5" x 10`10" | Main |
| Kitchen | 9`4" x 8`6" | Main |
| 2pc Ensuite bath | 5`7" x 4`11" | Main |
| Dining Room | 12`5" x 8`11" | Main |
| Bedroom | 16`9" x 9`6" | Main |
| Foyer | 8`8" x 5`1" | Main |
| 4pc Bathroom | 8`6" x 4`11" | Main |


