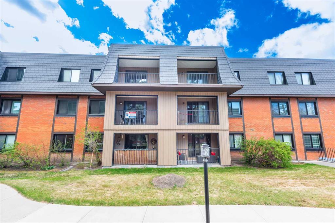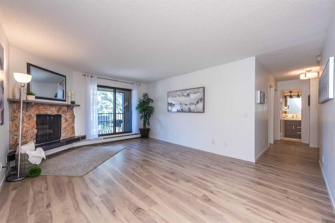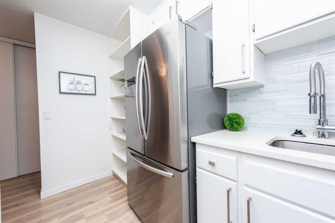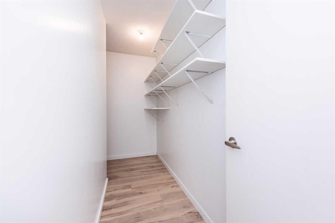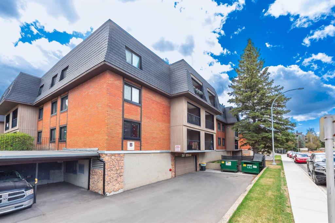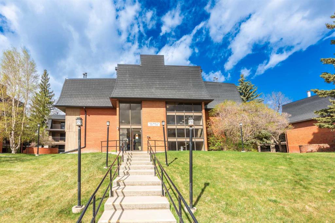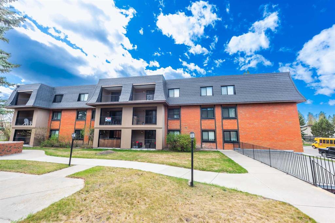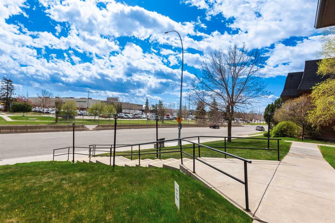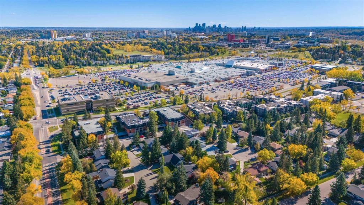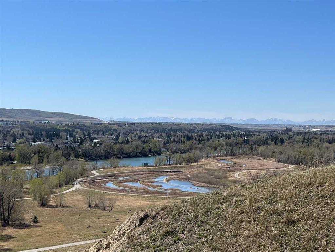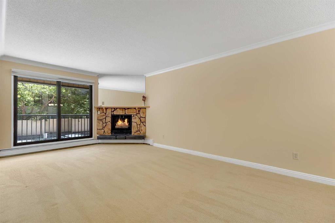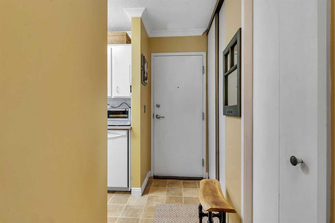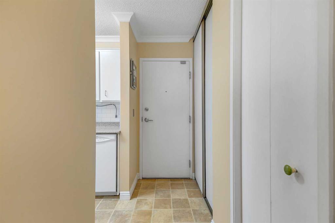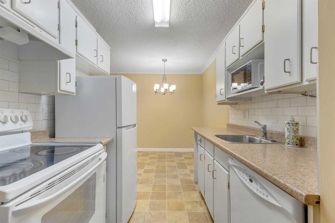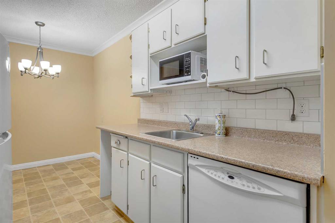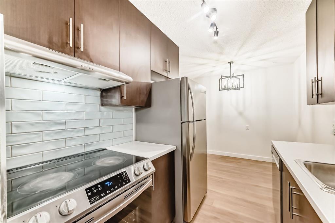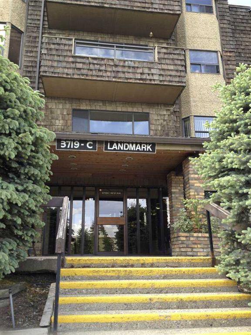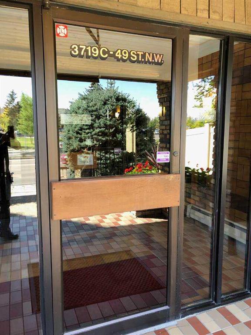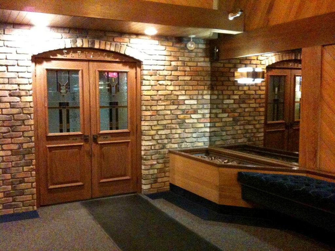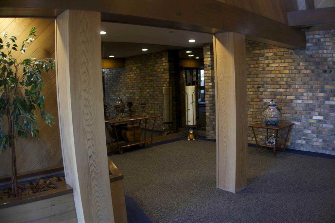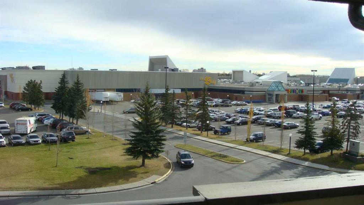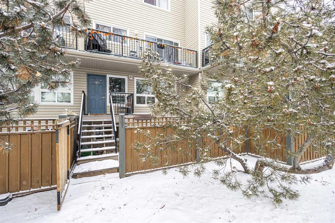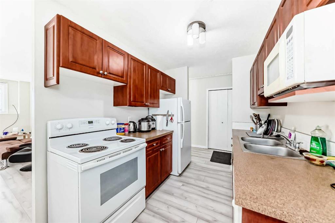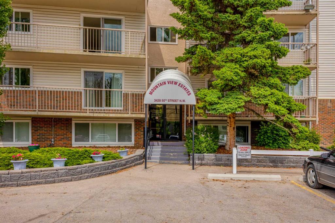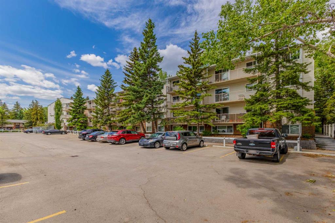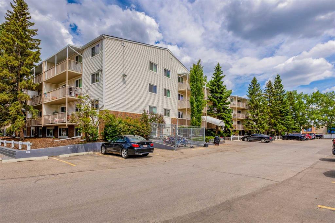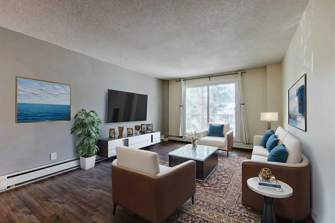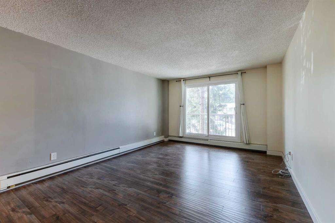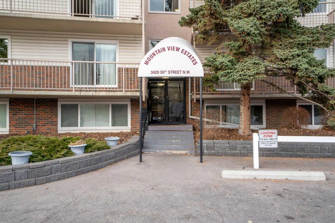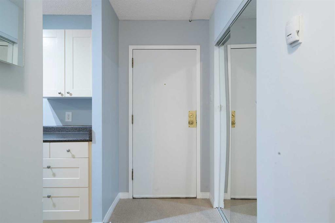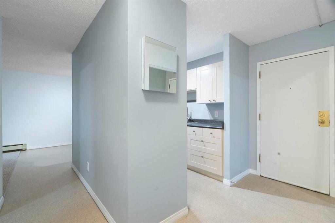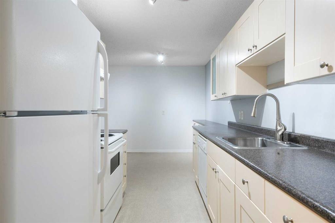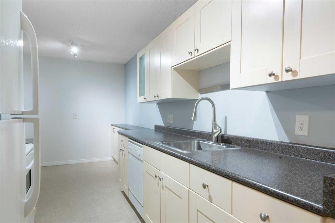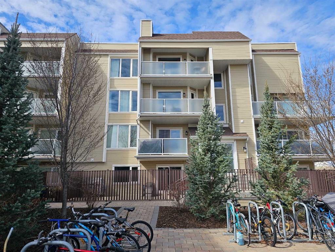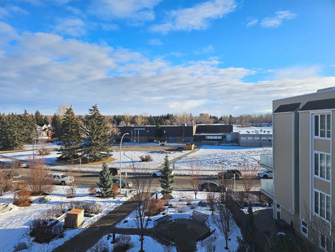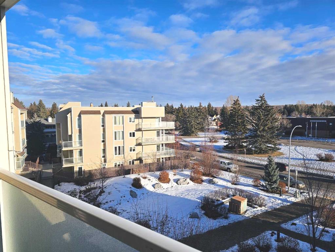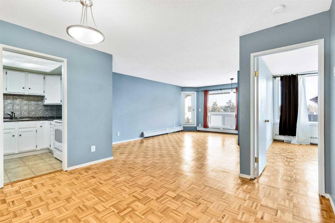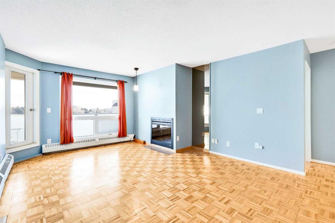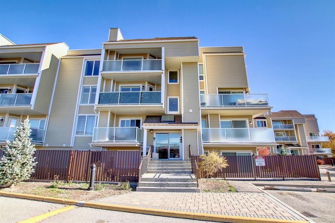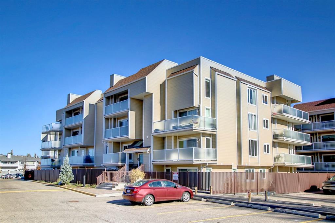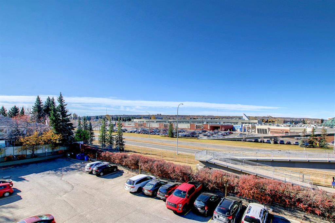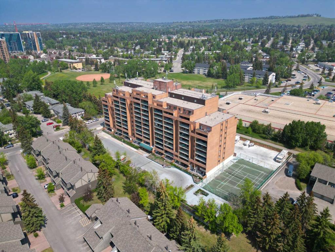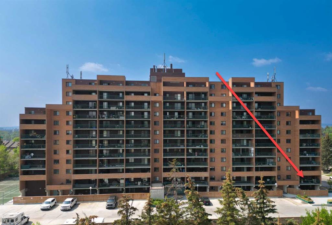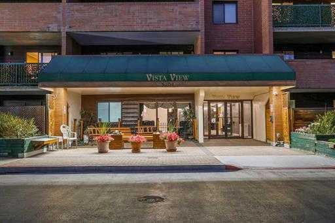2207, 4001B 49 Street NW
Calgary T3A 2C9
MLS® Number: A2219887
$ 249,900
2
BEDROOMS
1 + 0
BATHROOMS
879
SQUARE FEET
1976
YEAR BUILT
Prepare to fall in love with this amazing condo in this PRIME Varsity location, steps to all the conveniences that Market Mall, Professional Centre and recreational areas of Dale Hodges & Bowmont Park affords. This 2 bedroom, oversized and beautifully renovated suite is sure to impress – all you need to do is move in! Features include lovely laminate flooring and updated lighting fixtures throughout, gorgeous renovated kitchen with white cabinets including large pantry, quartz counters, stainless steel appliances, stylish glass tile backsplash and open pass through to the dining room. Spacious living room features a cozy stone-faced gas fireplace with mantle and hearth, and sliding patio doors to the relaxing and quiet balcony overlooking the courtyard. Primary bedroom easily accommodates king-sized furniture and offers a walk in closet. Second bedroom is a great size – perfect for a room mate, guest room or home office. Renovated spa-like 4 piece main bath and HUGE in-suite storage completes the suite. Building features an elevator, heated, underground parking, visitor parking and storage lockers are available for rent, the building is adult oriented (+25) and no pets. The benefits of this location will surely impress – great transit and traffic arteries are close at hand, one of Calgary’s premier shopping destinations Market Mall is steps away and includes your grocery store, drug store, Tim Horton’s, restaurants and shops. Don’t forget the professional centre that has all your medical, dental and optical needs covered. And discover what the new University District offers for shops and services. Looking for outdoor enjoyment? Acres of space, views of the Bow River, walking and bike paths and playgrounds are a short walk away with Dale Hodges & Bowmont Park waiting to be discovered. Don’t delay – book your viewing today!
| COMMUNITY | Varsity |
| PROPERTY TYPE | Apartment |
| BUILDING TYPE | Low Rise (2-4 stories) |
| STYLE | Single Level Unit |
| YEAR BUILT | 1976 |
| SQUARE FOOTAGE | 879 |
| BEDROOMS | 2 |
| BATHROOMS | 1.00 |
| BASEMENT | |
| AMENITIES | |
| APPLIANCES | Dishwasher, Dryer, Electric Stove, Range Hood, Refrigerator, Washer, Window Coverings |
| COOLING | None |
| FIREPLACE | Gas, Living Room, Mantle, Stone |
| FLOORING | Ceramic Tile, Laminate |
| HEATING | Baseboard, Natural Gas |
| LAUNDRY | In Unit, Main Level |
| LOT FEATURES | |
| PARKING | Heated Garage, Parkade, Unassigned, Underground |
| RESTRICTIONS | Adult Living, Pets Not Allowed |
| ROOF | |
| TITLE | Fee Simple |
| BROKER | RE/MAX Realty Professionals |
| ROOMS | DIMENSIONS (m) | LEVEL |
|---|---|---|
| 4pc Bathroom | 8`0" x 4`11" | Main |
| Balcony | 4`11" x 13`6" | Main |
| Bedroom | 13`10" x 8`2" | Main |
| Bedroom - Primary | 13`10" x 8`2" | Main |
| Dining Room | 8`4" x 7`5" | Main |
| Entrance | 4`11" x 3`2" | Main |
| Kitchen | 8`0" x 11`1" | Main |
| Living Room | 17`7" x 12`8" | Main |
| Laundry | 2`2" x 2`2" | Main |
| Storage | 7`5" x 11`1" | Main |

