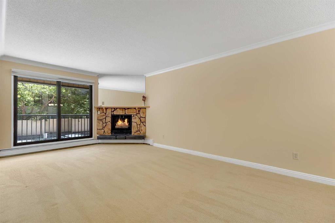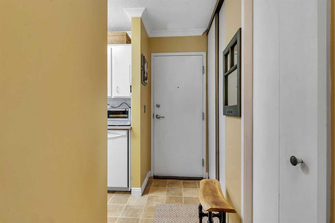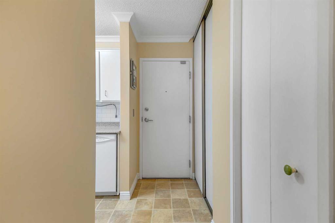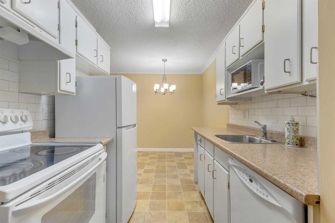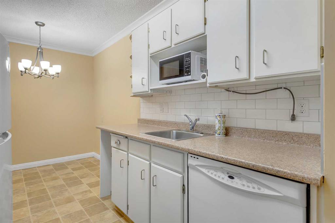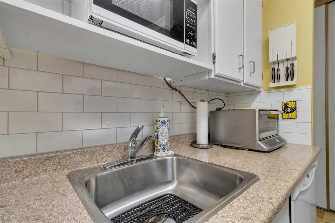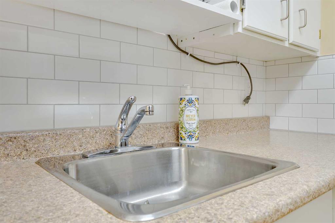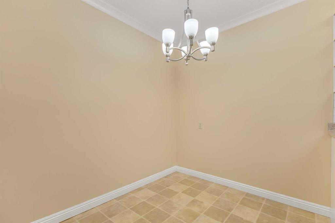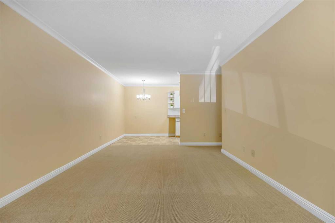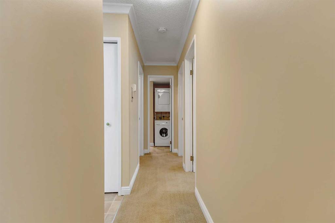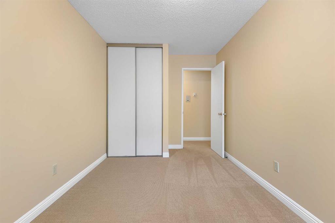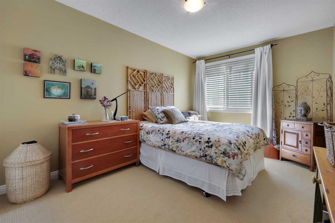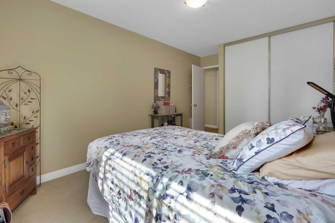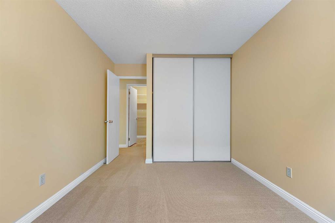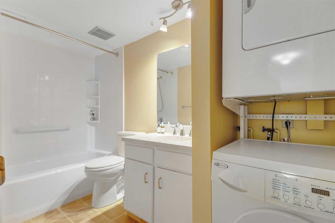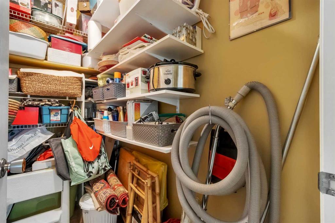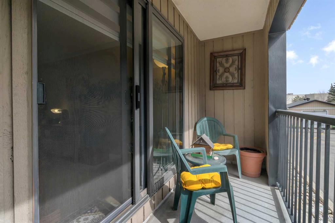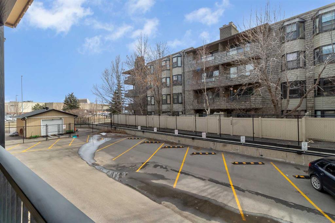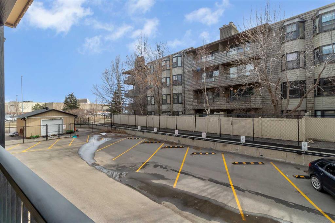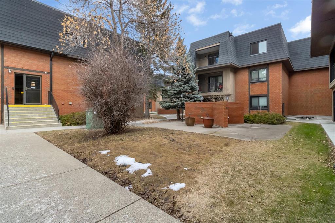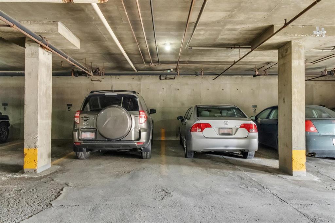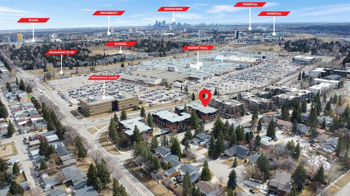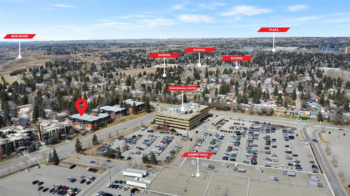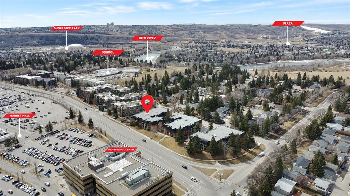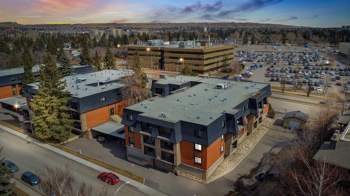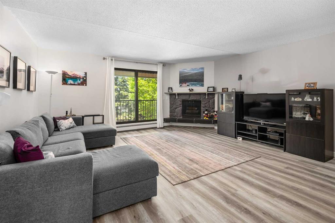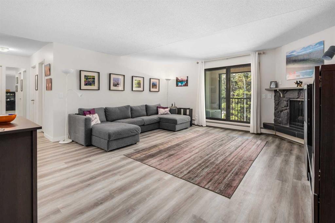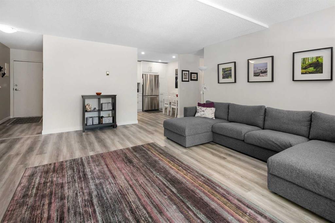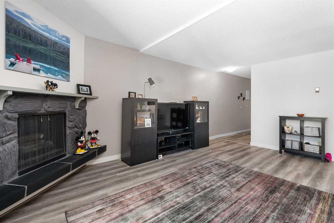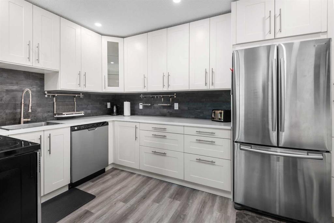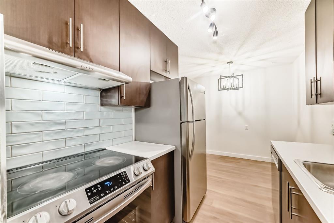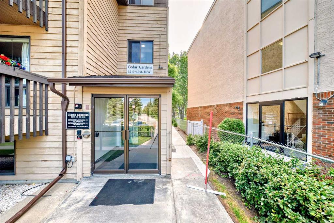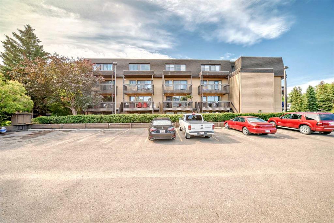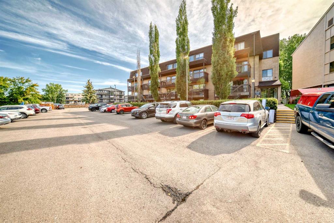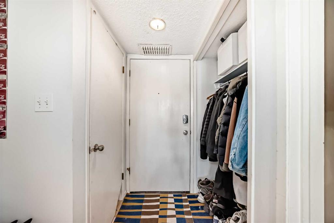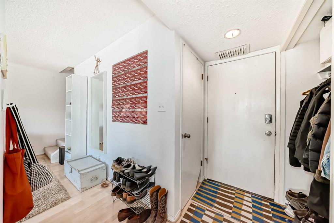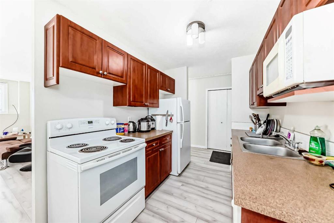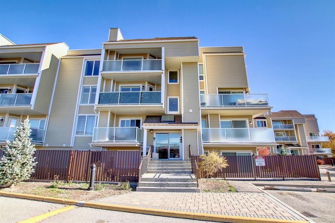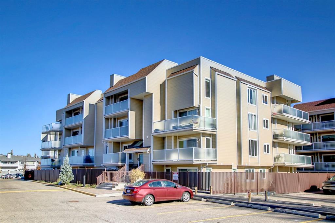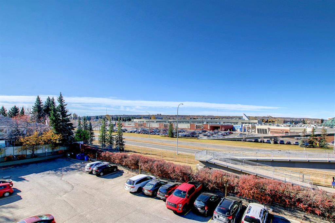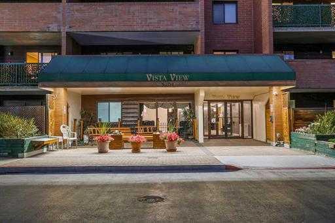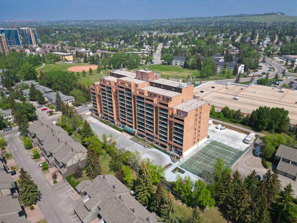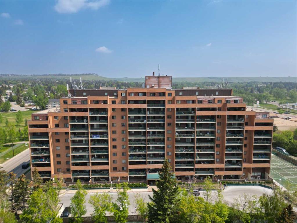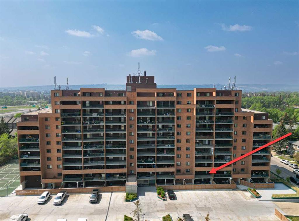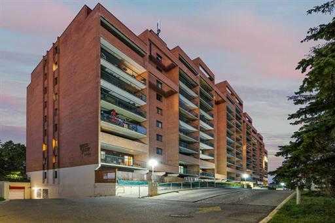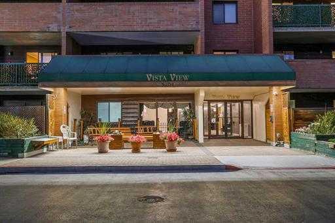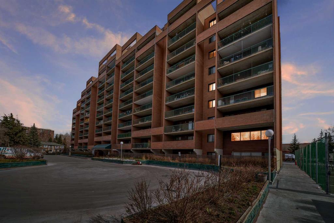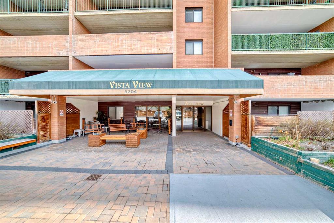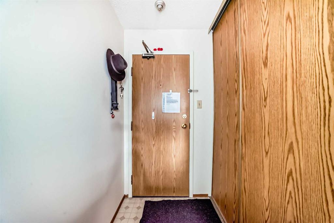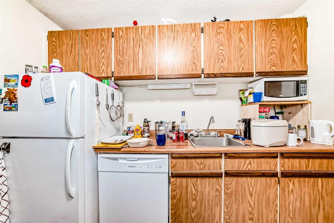1102, 4001A 49 Street NW
Calgary T3A 2C9
MLS® Number: A2210149
$ 219,900
2
BEDROOMS
1 + 0
BATHROOMS
782
SQUARE FEET
1976
YEAR BUILT
Read to move in right away. This great purchase price includes the seller paying up front 3 months condo fee payments for a new owner ! This is unit is easy to view. With an offer on the property not coming together, this gives you the opportunity to make this beautiful home yours! Varsity is an excellent community to live in. Varsity Villas is located across from Market Mall. This well cared for unit shows pride of ownership. Two good size bedrooms, a 4 piece bathroom. Your own washer & dryer is a nice feature. There is a gas fireplace. The windows have been replaced in the two bedrooms. The unit is on the quiet side of the complex (off 50th Street NW). The in unit storage is a very good size. If required additional storage can also be available. $ 40.00 a month for a large storage . There are smaller storage for $ 20.00 a month. One just has to contact the board. The complex is 25 + age restricted. No pets allowed. This location is great for the person who doesn't like to drive, close to bus, city transit, shopping & medical. The Children's Hospital is a 10 minute drive. The University of Calgary is close as well. Tons of places to eat close by. Parks for biking and walking out your doorstep. The patio is facing the sunny side of the complex. A Courtyard is located between buildings in the complex . The only utility you will need to pay over and above the condo fees is the electric bill. This has been running about $50.00 a month. Inside parking stall assigned to this unit is # 3. The shingles on the roof of the building is approximately ten years old. Possession is flexible. Very quick possession if you want ! This is a very quiet building. Relax and enjoy. This unit is located on the main floor. Saying this, the main floor is not on ground level. Parking in underneath. Call your favorite realtor today to book your private viewing. Condo documentation is available for review for interested buyers. Call your favorite realtor today for your private viewing. Vacant, freshly painted and carpets professionally cleaned. We look forward to receiving your offer to purchase.
| COMMUNITY | Varsity |
| PROPERTY TYPE | Apartment |
| BUILDING TYPE | Low Rise (2-4 stories) |
| STYLE | Single Level Unit |
| YEAR BUILT | 1976 |
| SQUARE FOOTAGE | 782 |
| BEDROOMS | 2 |
| BATHROOMS | 1.00 |
| BASEMENT | |
| AMENITIES | |
| APPLIANCES | Dishwasher, Electric Stove, Garage Control(s), Refrigerator, Washer/Dryer, Window Coverings |
| COOLING | None |
| FIREPLACE | Family Room, Gas, Stone |
| FLOORING | Carpet, Linoleum |
| HEATING | Baseboard |
| LAUNDRY | In Unit |
| LOT FEATURES | |
| PARKING | Garage Door Opener, Garage Faces Front, Underground |
| RESTRICTIONS | Adult Living, Pets Not Allowed, See Remarks |
| ROOF | Asphalt Shingle |
| TITLE | Fee Simple |
| BROKER | CIR Realty |
| ROOMS | DIMENSIONS (m) | LEVEL |
|---|---|---|
| 4pc Bathroom | 10`7" x 4`11" | Main |
| Bedroom | 15`5" x 8`4" | Main |
| Dining Room | 7`6" x 7`10" | Main |
| Kitchen | 7`4" x 6`2" | Main |
| Living Room | 18`10" x 11`4" | Main |
| Bedroom - Primary | 15`4" x 9`4" | Main |
| Storage | 7`3" x 4`5" | Main |

