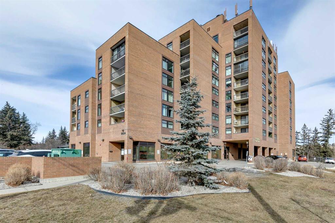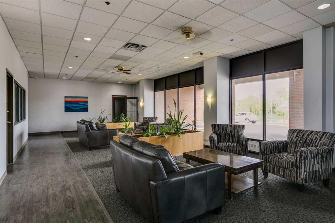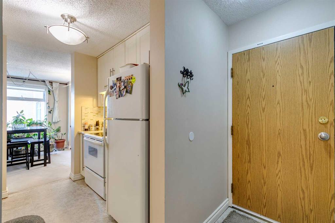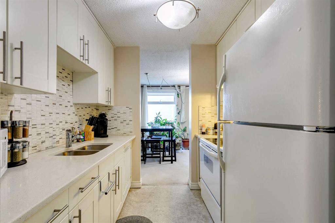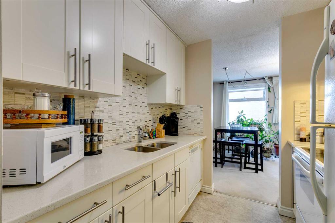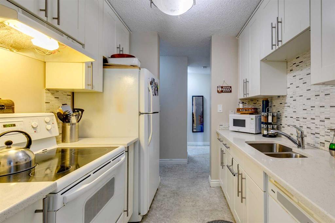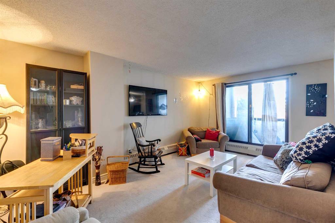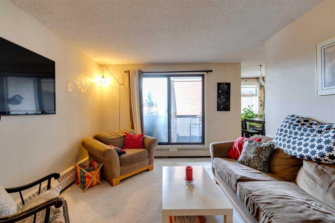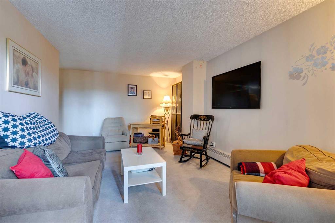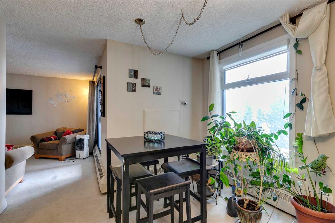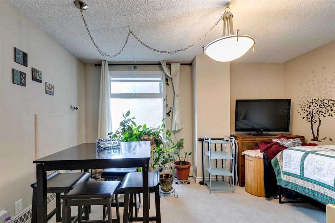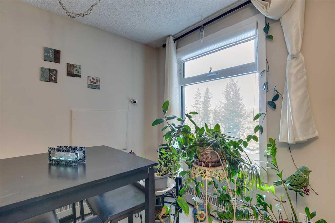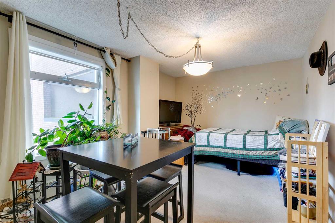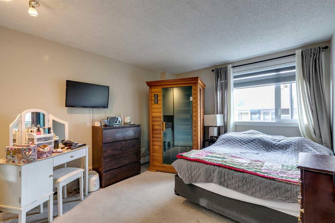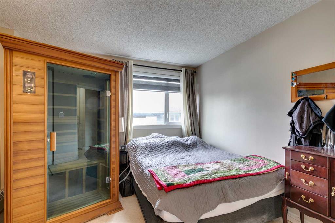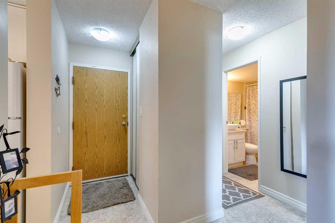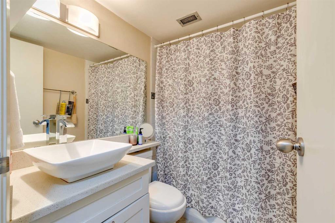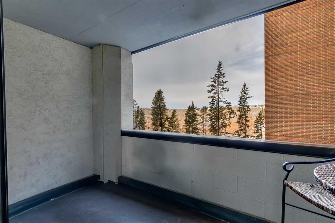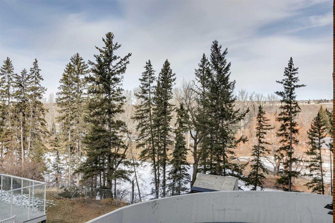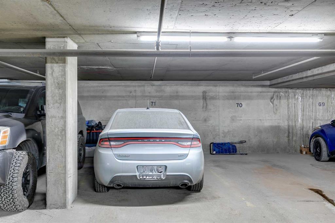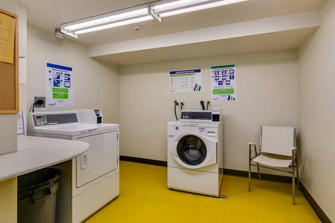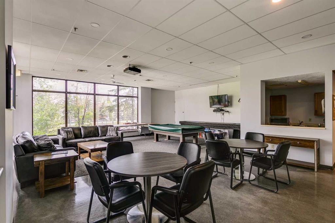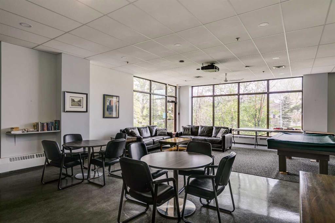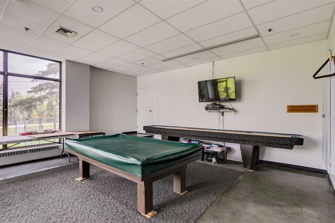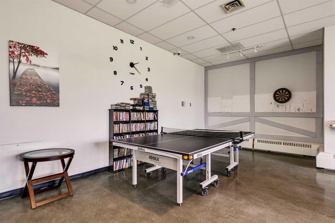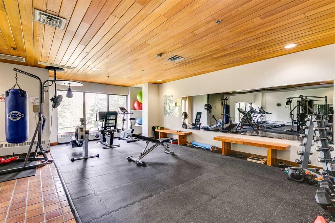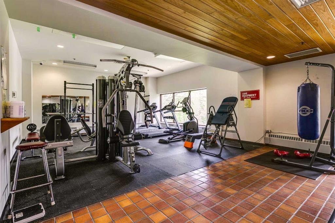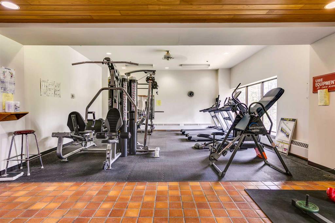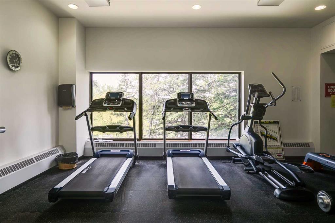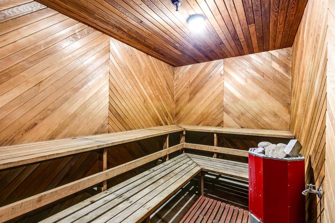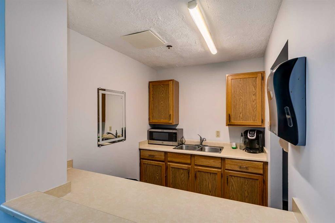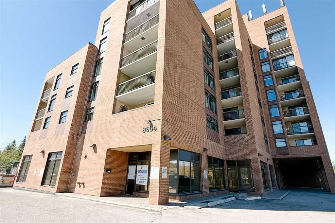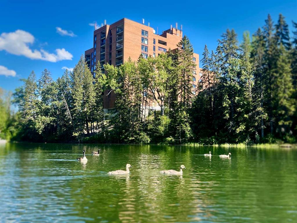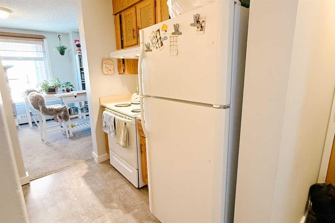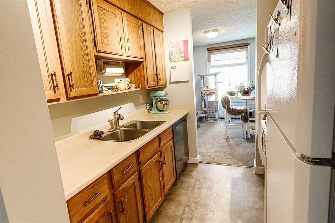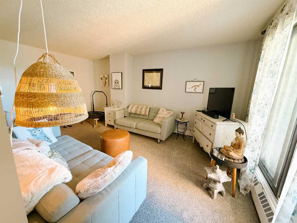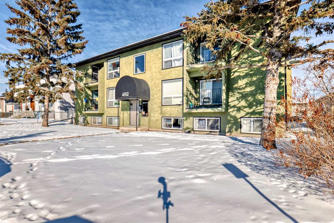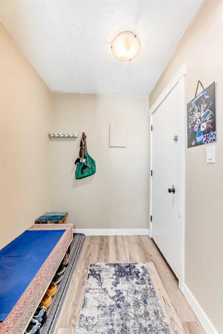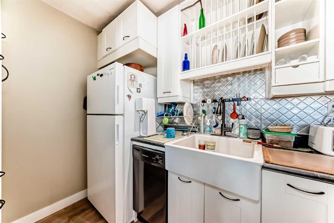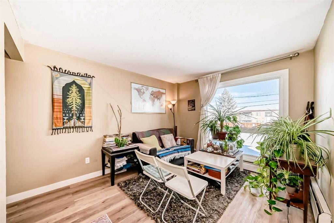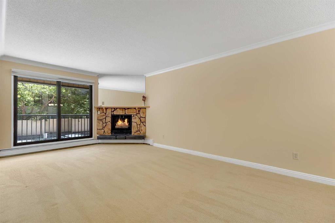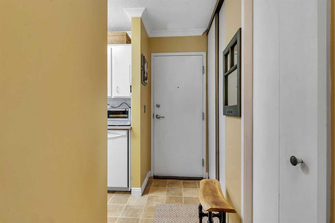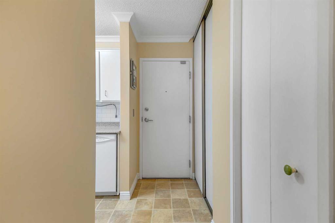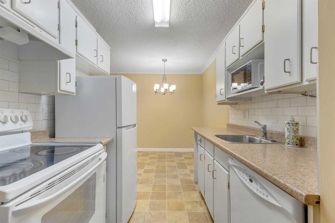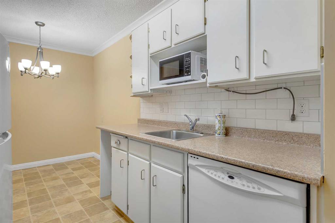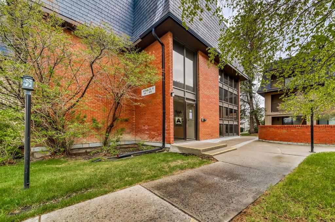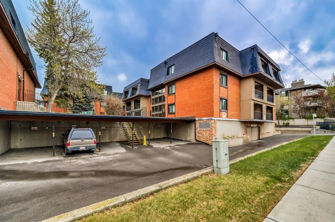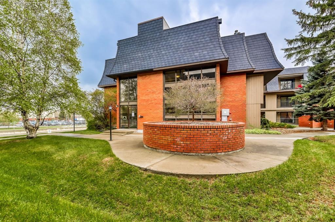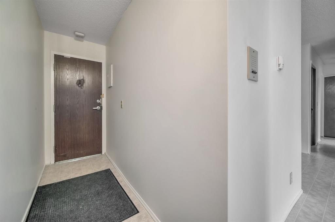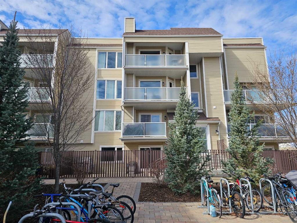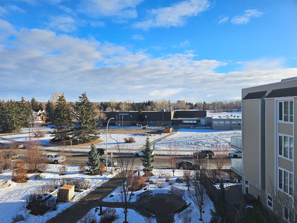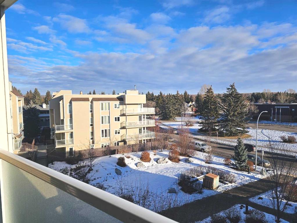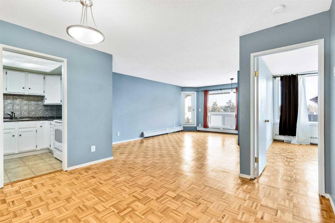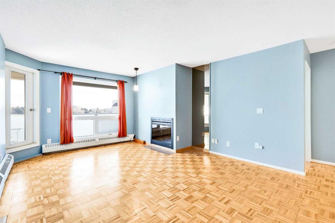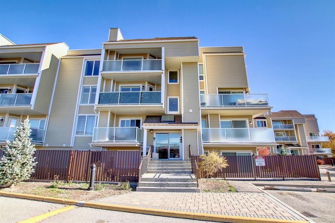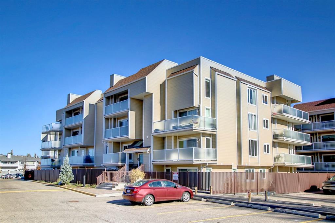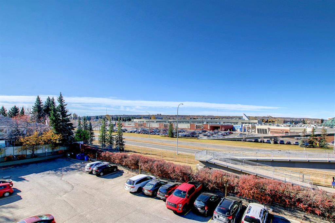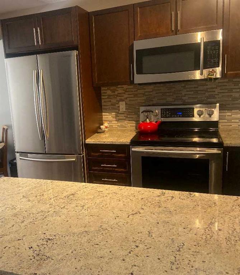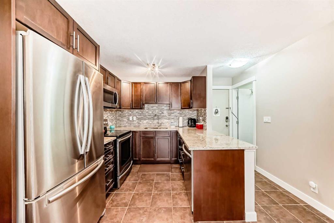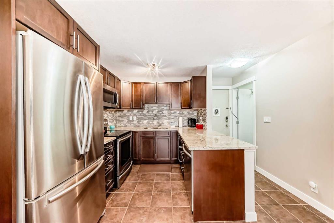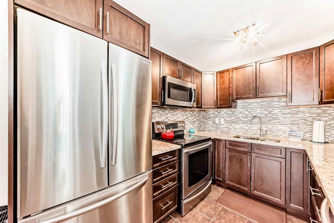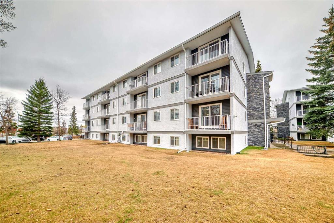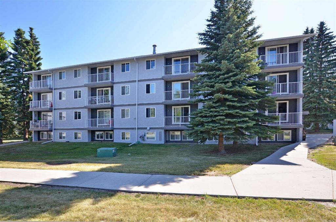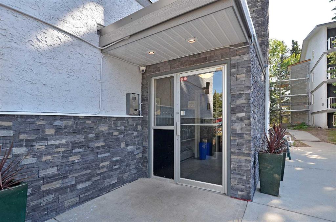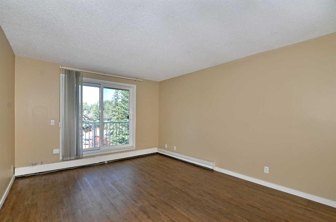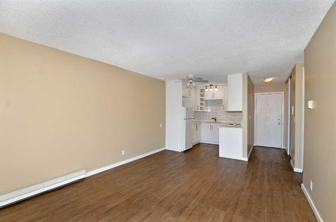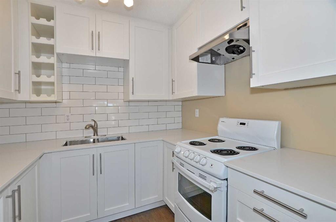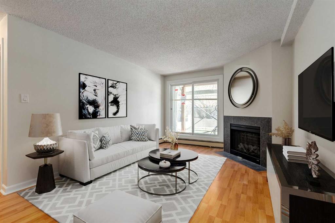218, 8604 48 Avenue NW
Calgary T3B 5E6
MLS® Number: A2200247
$ 195,000
1
BEDROOMS
1 + 0
BATHROOMS
763
SQUARE FEET
1981
YEAR BUILT
PRICE REDUCED! in beautiful BOWNESS! Silverwood on the Park an 18+ Adult Living Building! This spacious 1 bedroom, 1 bathroom, CORNER UNIT has amazing RIVER and POND VIEWS! Steps to the river and endless walking & biking paths and more! QUIET CONCRETE BUILDING. Contemporary finishings including white kitchen cabinets, quartz countertops, marble backsplash. Large living room area with sliding patio doors out to the balcony to enjoy the views. Huge dining room for those larger meals and to entertain guests. Designer bathroom with raised sink, quartz counters and conveniently located beside the spacious bedroom. The additional room down the hall could be used for storage, office area, or a den. Common area laundry is free and right around the corner from the unit on the 2nd floor. So many extras in this home - 1 HEATED UNDERGROUND ASSIGNED PARKING STALL, amazing fitness center, social room with kitchen, pool and shuffle board tables, sauna, roof top patio, visitor parking, and more! Condo fee includes electricity, heat, water, sewer! $195,000. This property is priced to sell and will not last long!
| COMMUNITY | Bowness |
| PROPERTY TYPE | Apartment |
| BUILDING TYPE | High Rise (5+ stories) |
| STYLE | Single Level Unit |
| YEAR BUILT | 1981 |
| SQUARE FOOTAGE | 763 |
| BEDROOMS | 1 |
| BATHROOMS | 1.00 |
| BASEMENT | |
| AMENITIES | |
| APPLIANCES | Dishwasher, Electric Stove, Range Hood, Refrigerator, Window Coverings |
| COOLING | None |
| FIREPLACE | N/A |
| FLOORING | Carpet, Linoleum |
| HEATING | Baseboard |
| LAUNDRY | Common Area |
| LOT FEATURES | |
| PARKING | Parkade, Underground |
| RESTRICTIONS | Adult Living, Pets Allowed |
| ROOF | |
| TITLE | Fee Simple |
| BROKER | RE/MAX Real Estate (Mountain View) |
| ROOMS | DIMENSIONS (m) | LEVEL |
|---|---|---|
| Kitchen | 7`9" x 7`2" | Main |
| Dining Room | 13`10" x 10`3" | Main |
| Living Room | 17`8" x 11`2" | Main |
| Bedroom - Primary | 12`4" x 10`11" | Main |
| 4pc Bathroom | 7`2" x 4`11" | Main |
| Storage | 10`9" x 5`9" | Main |
| Balcony | 11`5" x 6`3" | Main |

