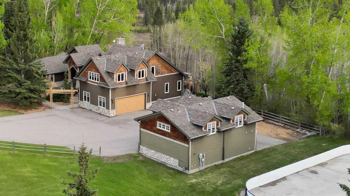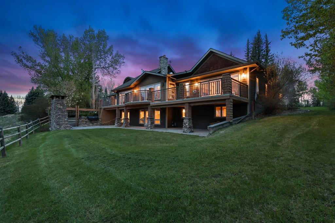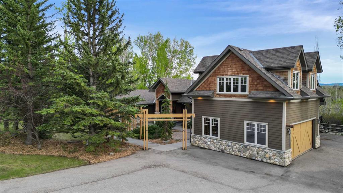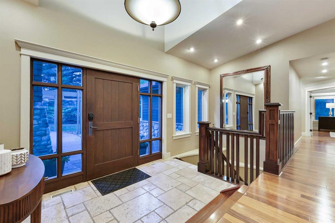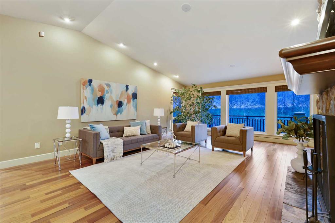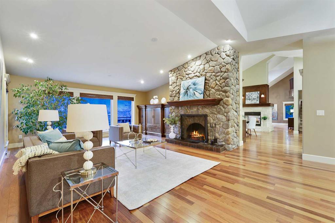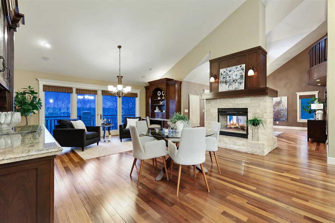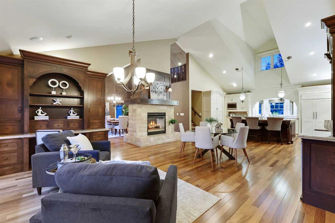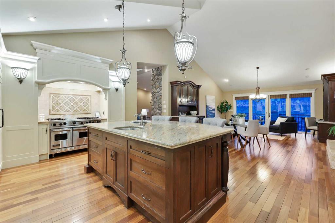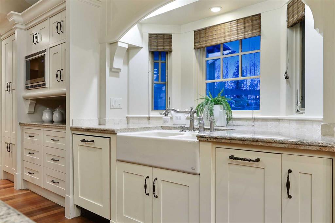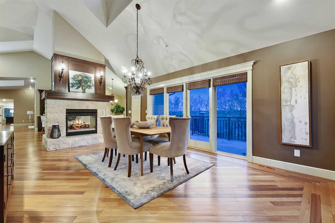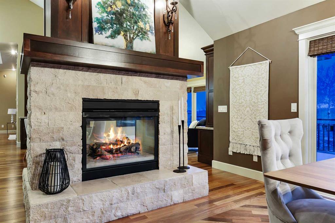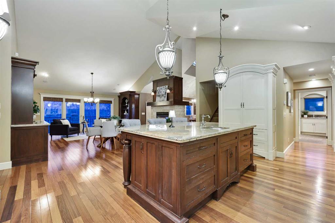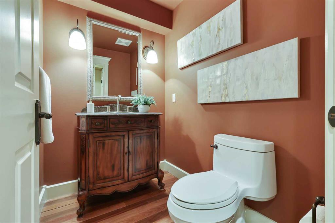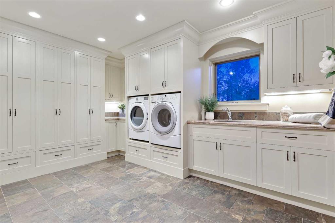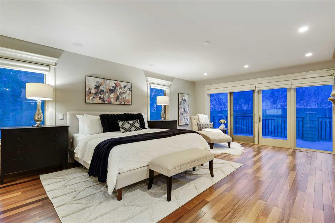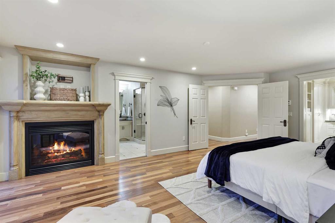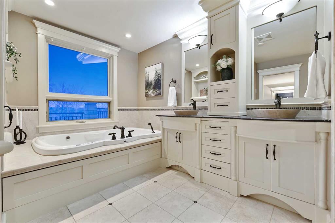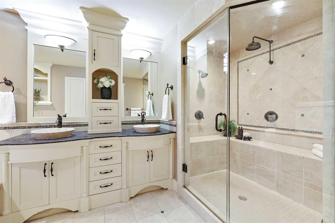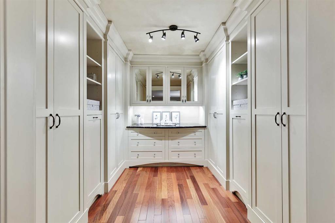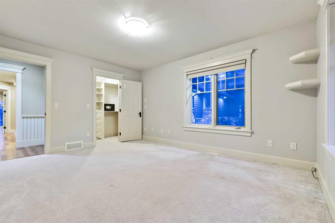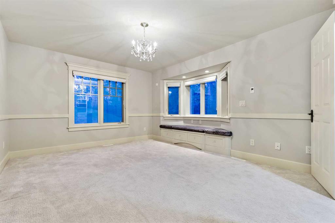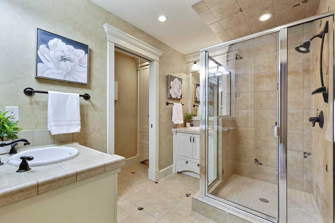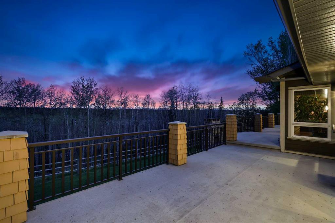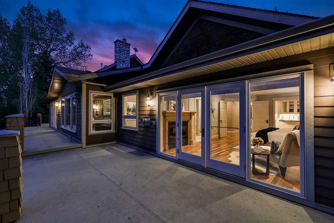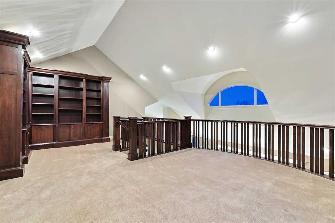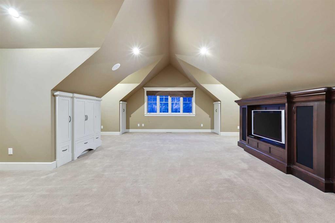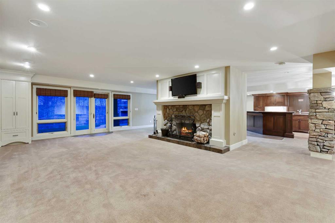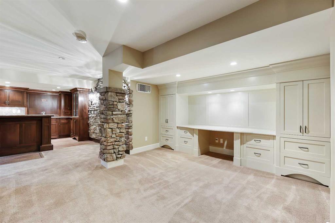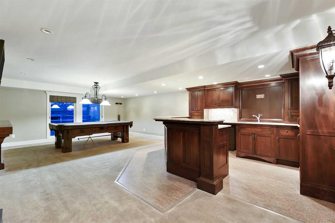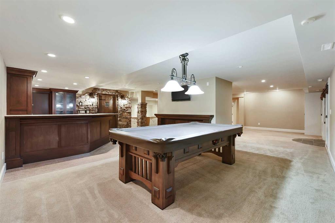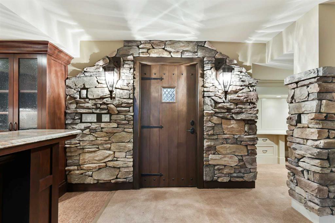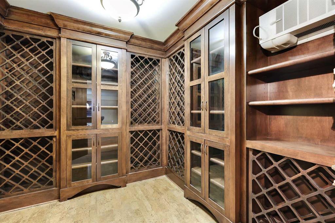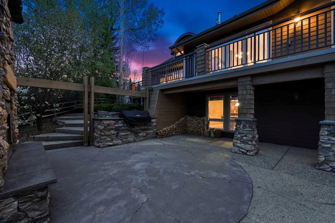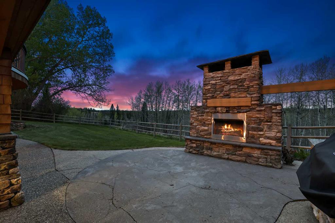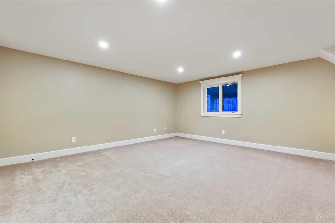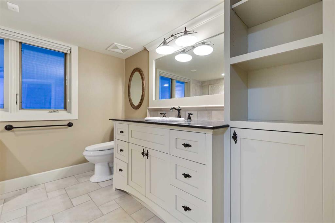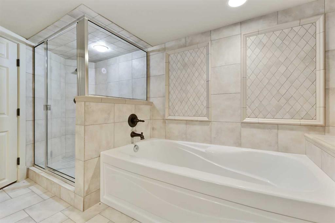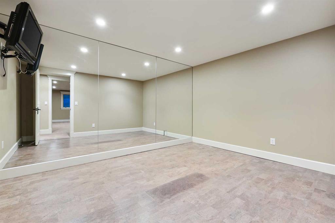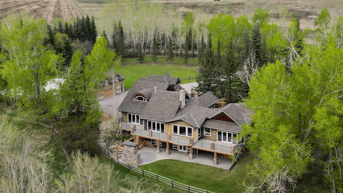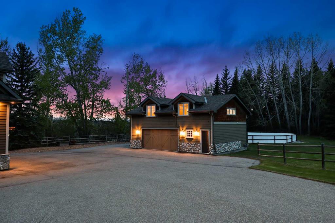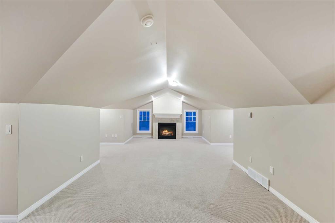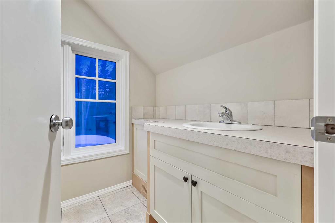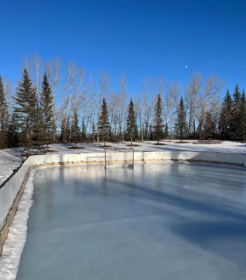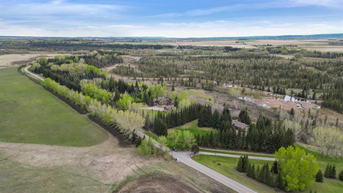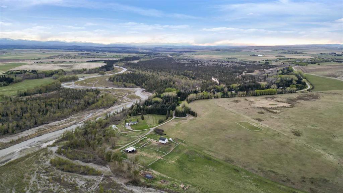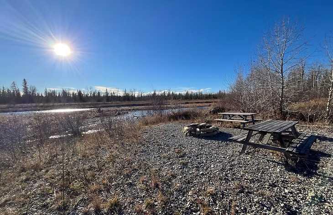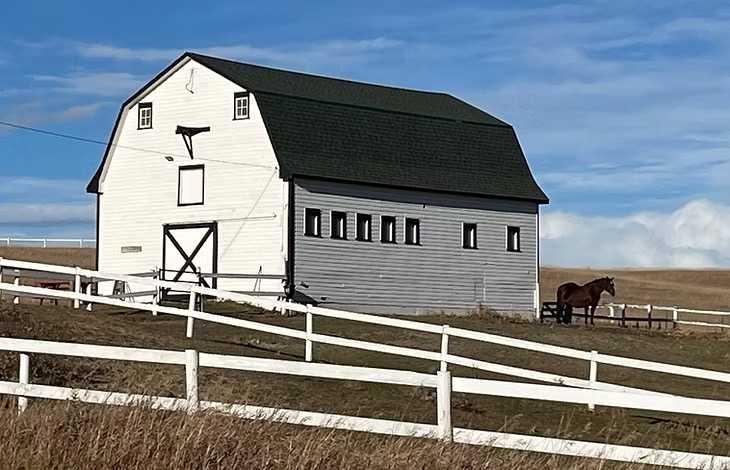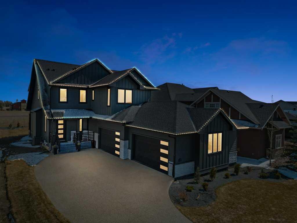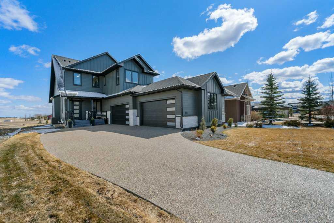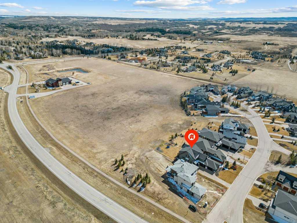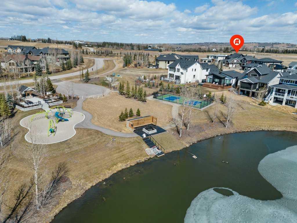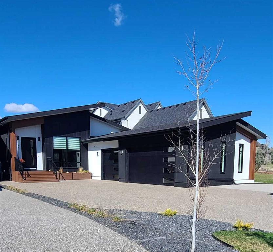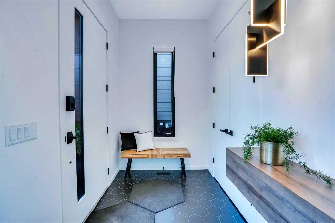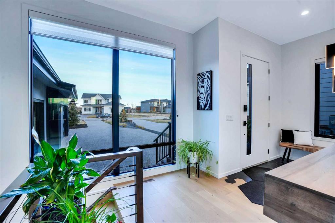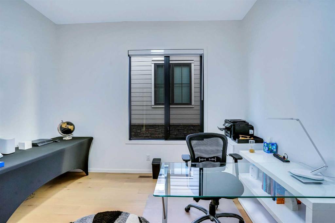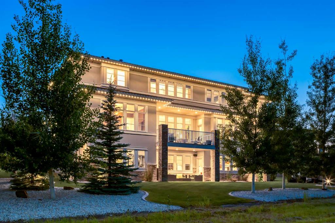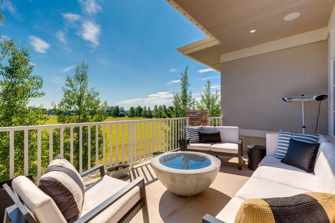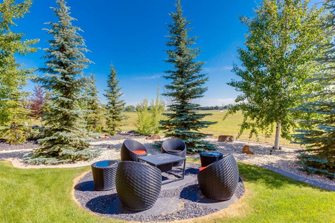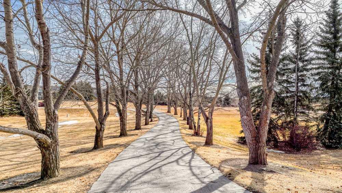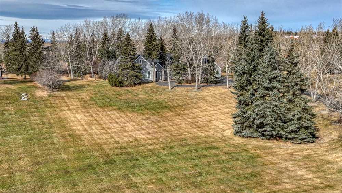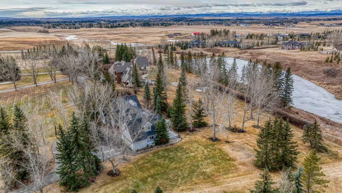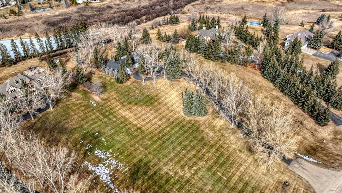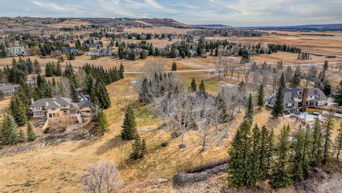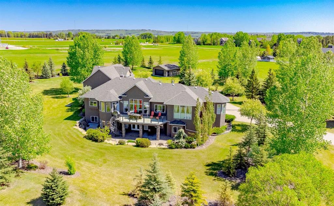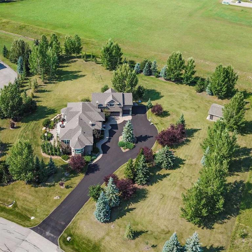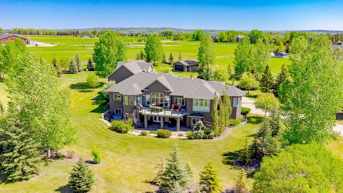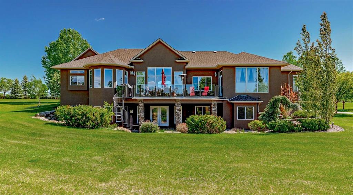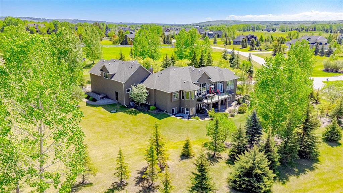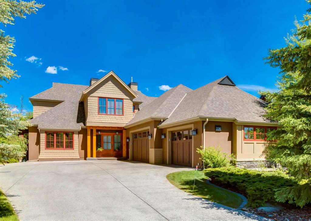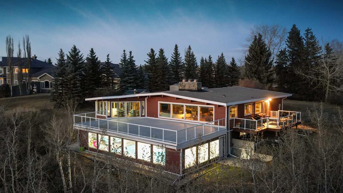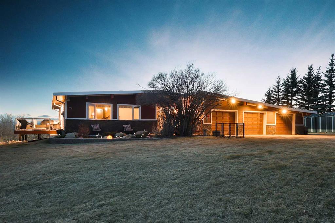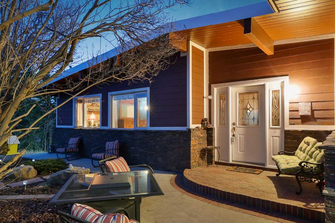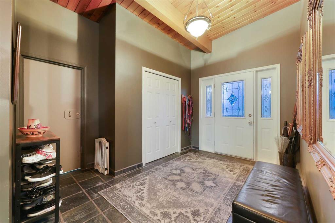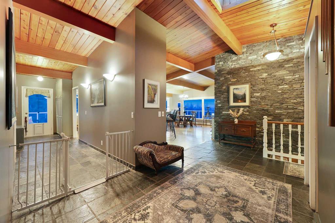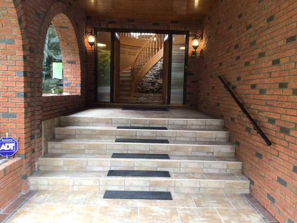77 Mountain River Estates
Rural Rocky View County T3Z 3J3
MLS® Number: A2222589
$ 2,200,000
4
BEDROOMS
3 + 1
BATHROOMS
4,159
SQUARE FEET
1973
YEAR BUILT
Welcome to Mountain River Estates — an exclusive gated enclave of just 16 estate residences nestled within 289 acres of preserved natural beauty along the Elbow River. Located in the highly sought-after area of south Springbank, this remarkable 2-acre property offers unmatched serenity, privacy, and a lifestyle immersed in nature — all just minutes from Calgary. Set amid mature trees in a private, park-like setting, this walk-out bungalow with a loft was completely renovated in 2004 (new roof in 2020) offers over 6,000 sq ft of refined living space, including four spacious bedrooms. The main level features vaulted ceilings, hardwood floors, custom millwork, and a dramatic floor-to-ceiling stone fireplace in the formal living room, creating a warm and inviting atmosphere. The chef’s kitchen is outfitted with high-end appliances, including a Viking gas range and built-in Sub-Zero refrigerator, along with a large centre island complete with a prep sink and seating. A family room and formal dining area are anchored by a two-way gas fireplace and wet bar, making the space ideal for entertaining. Off the kitchen, a staircase leads to a bright loft library with built-in bookshelves, seamlessly connected to a large media room featuring more custom millwork and a gas fireplace. The spacious primary suite opens onto a sunny south-facing deck, offering stunning views and abundant natural light. Two additional bedrooms and a full bathroom complete the main floor. The fully finished walk-out basement features in-floor heating and a generous entertainment area, including a billiard room (table included), a wood-burning fireplace, a wet bar, and a wine cellar. A fourth bedroom, full bathroom and fitness room complete this level. Outdoor living is equally impressive. A large upper deck and a walk-out patio below offer perfect spaces for enjoying the quiet and alfresco dining, complete with a built-in BBQ and a massive stone fireplace. Additional highlights include an attached heated double garage and an oversized, detached, heated double garage — wired for an EV charger — with a versatile upper-level loft ideal for a studio or workshop. The property has Starlink high-speed internet equipment, enabling seamless remote work in a tranquil environment. A 40x70 concrete skating rink featuring full boards and floodlighting. As a resident of Mountain River Estates, you’ll enjoy shared access to 289 acres of pristine land, private trails, a community barn with horse paddocks, a dedicated water treatment facility, and direct access to the Elbow River. All of this is located just 25 minutes from downtown Calgary, 10 minutes from top public and private schools, and 45 minutes from the mountain town of Canmore. Don’t miss your chance to own a truly one-of-a-kind property in this tightly held community. Mountain River Estates isn’t just a place to live — it’s a lifestyle
| COMMUNITY | Mountain River Estates |
| PROPERTY TYPE | Detached |
| BUILDING TYPE | House |
| STYLE | 1 and Half Storey, Acreage with Residence |
| YEAR BUILT | 1973 |
| SQUARE FOOTAGE | 4,159 |
| BEDROOMS | 4 |
| BATHROOMS | 4.00 |
| BASEMENT | Crawl Space, Finished, Full, Walk-Out To Grade |
| AMENITIES | |
| APPLIANCES | Bar Fridge, Built-In Refrigerator, Dishwasher, Dryer, Freezer, Garage Control(s), Gas Stove, Microwave, Range Hood, Washer, Window Coverings |
| COOLING | None |
| FIREPLACE | Basement, Double Sided, Family Room, Gas, Gas Starter, Living Room, Loft, Mantle, Primary Bedroom, Other, Outside, Stone, Wood Burning |
| FLOORING | Carpet, Hardwood, Slate, Tile |
| HEATING | In Floor, Forced Air, Natural Gas, Radiant |
| LAUNDRY | Laundry Room, Main Level |
| LOT FEATURES | Front Yard, Lawn, Low Maintenance Landscape, Many Trees, Rectangular Lot, See Remarks, Treed |
| PARKING | 220 Volt Wiring, Additional Parking, Double Garage Attached, Double Garage Detached, Driveway, Front Drive, Garage Faces Side, Gated, Heated Garage, Paved, RV Access/Parking |
| RESTRICTIONS | Easement Registered On Title, Utility Right Of Way |
| ROOF | Asphalt Shingle |
| TITLE | Fee Simple |
| BROKER | Real Broker |
| ROOMS | DIMENSIONS (m) | LEVEL |
|---|---|---|
| Family Room | 26`10" x 16`3" | Basement |
| Wine Cellar | 8`4" x 8`5" | Basement |
| 4pc Bathroom | 12`0" x 8`9" | Basement |
| Exercise Room | 9`7" x 12`7" | Basement |
| Bedroom | 16`4" x 14`6" | Basement |
| Other | 12`0" x 9`4" | Basement |
| Bedroom | 15`1" x 12`0" | Main |
| 4pc Bathroom | 10`5" x 9`4" | Main |
| Bedroom - Primary | 21`4" x 14`3" | Main |
| 6pc Ensuite bath | 9`9" x 15`8" | Main |
| Bedroom | 15`1" x 11`11" | Main |
| Living Room | 25`2" x 18`8" | Main |
| Entrance | 7`5" x 9`6" | Main |
| Family Room | 17`10" x 17`3" | Main |
| Kitchen | 18`3" x 19`4" | Main |
| Dining Room | 13`9" x 22`6" | Main |
| Pantry | 5`5" x 10`3" | Main |
| 2pc Bathroom | 4`11" x 6`3" | Main |
| Laundry | 14`5" x 11`7" | Main |
| Game Room | 23`7" x 19`0" | Second |
| Office | 10`8" x 10`1" | Second |

