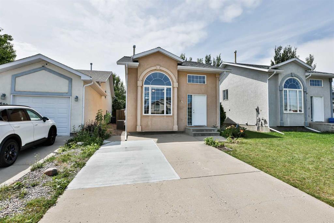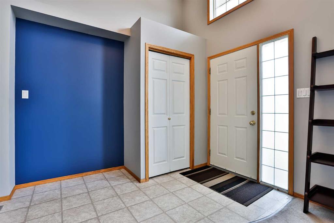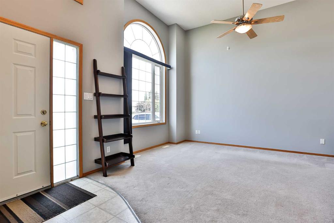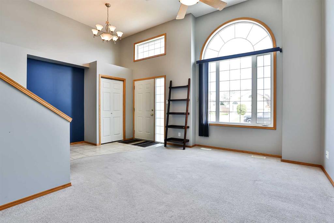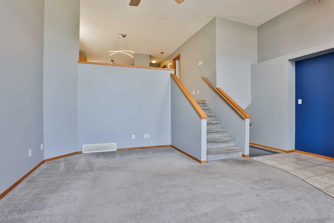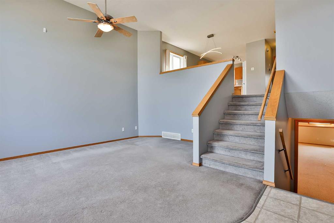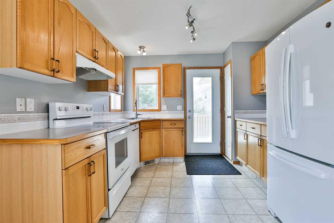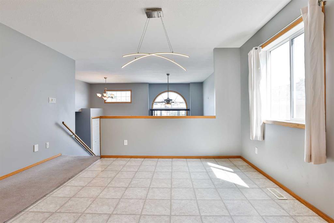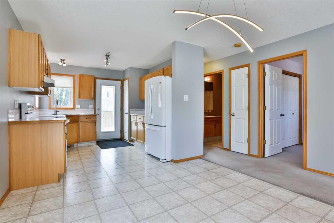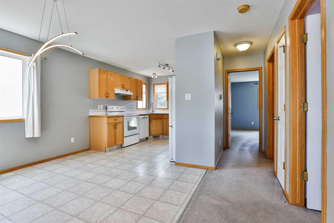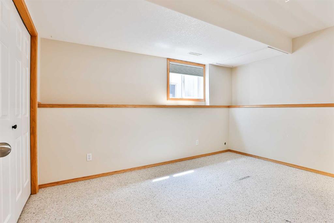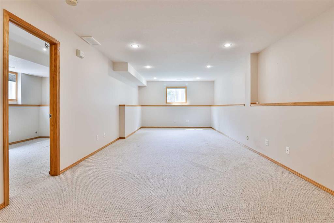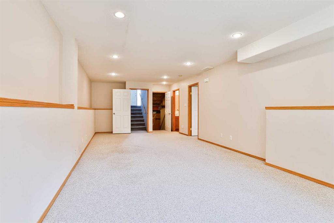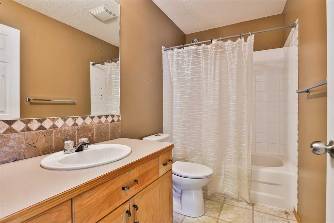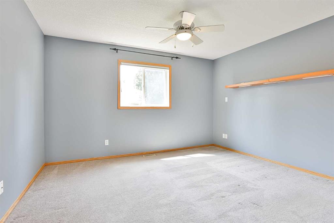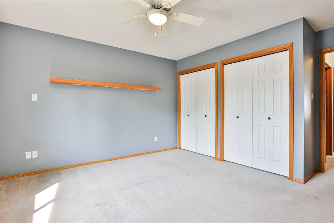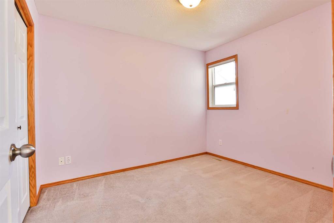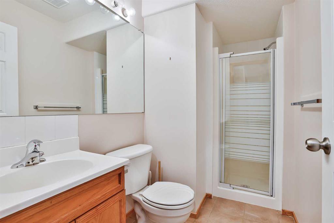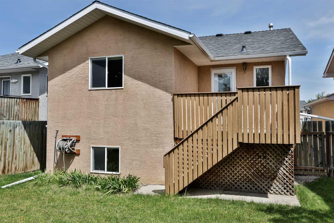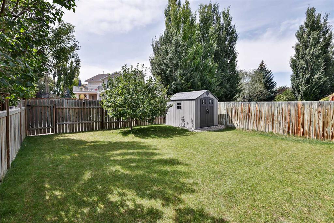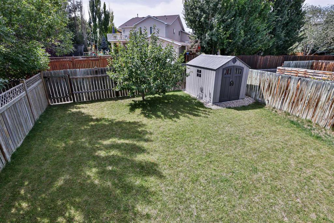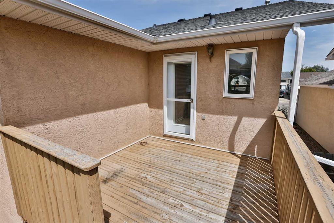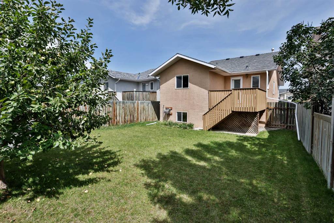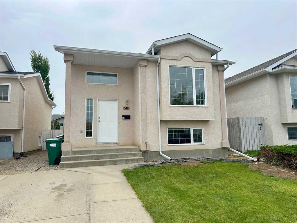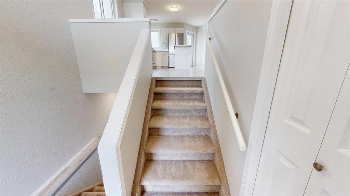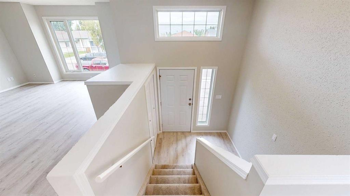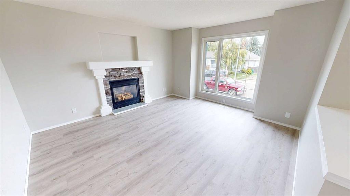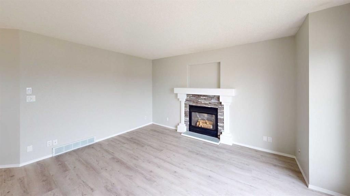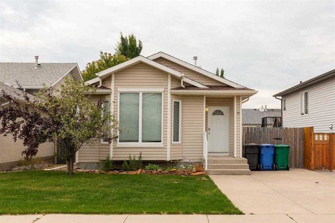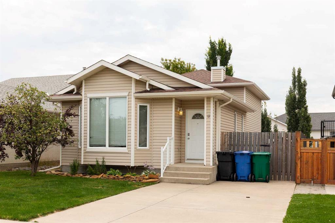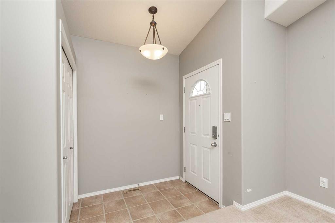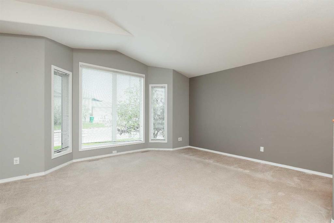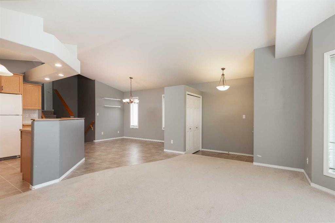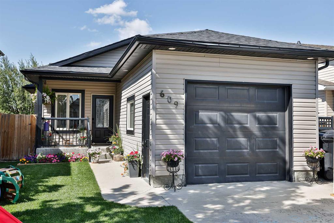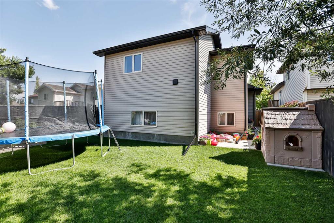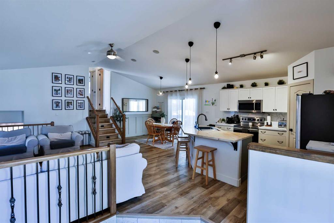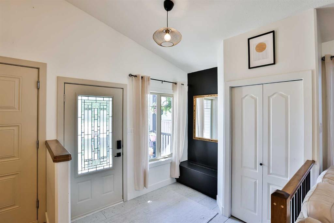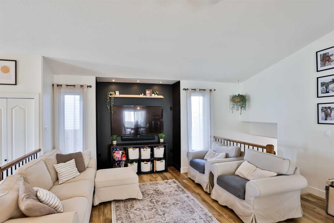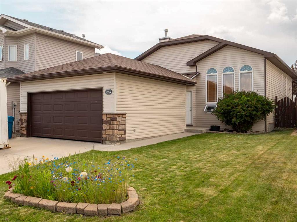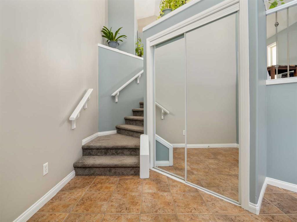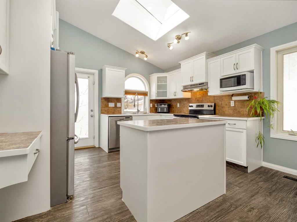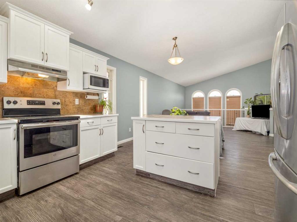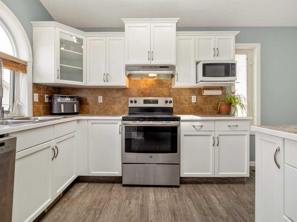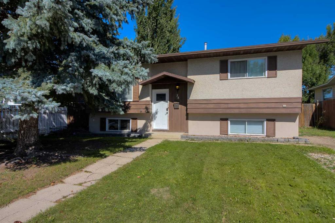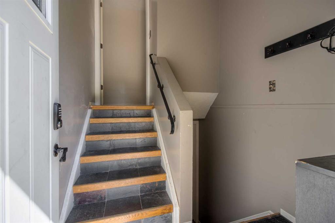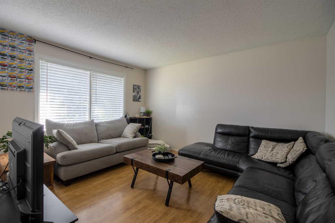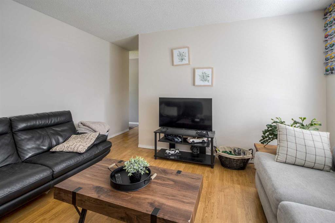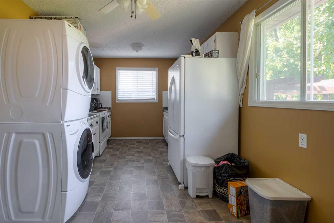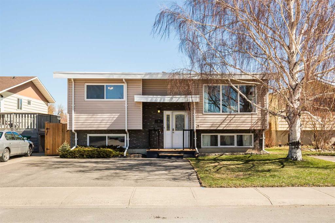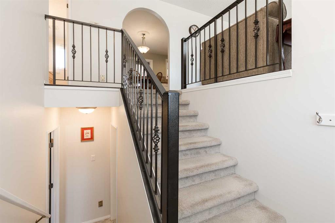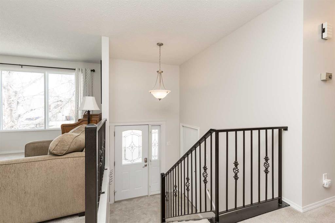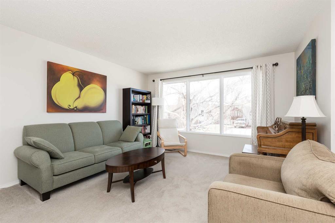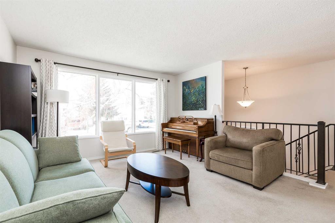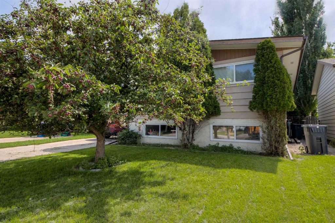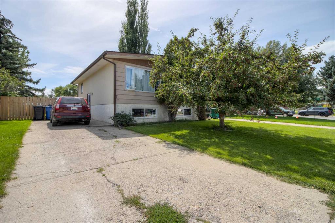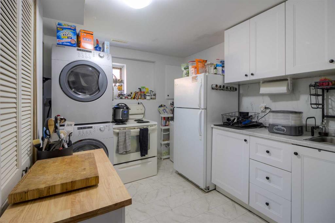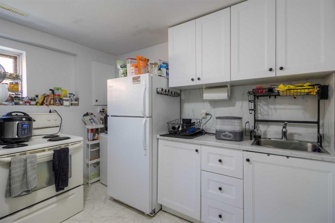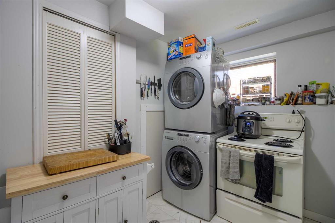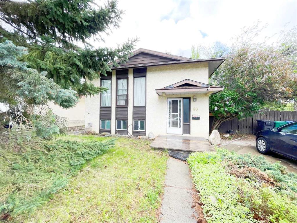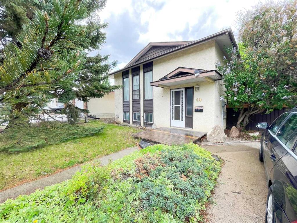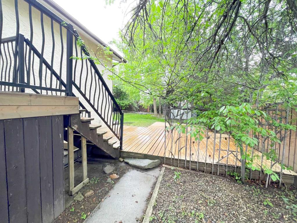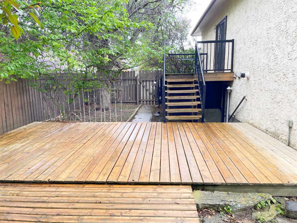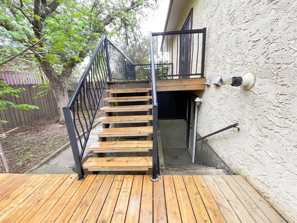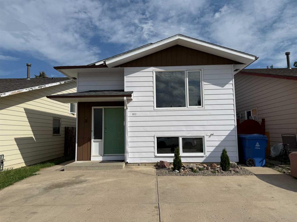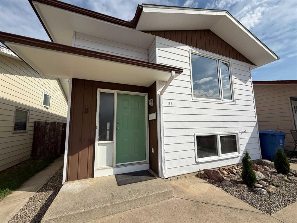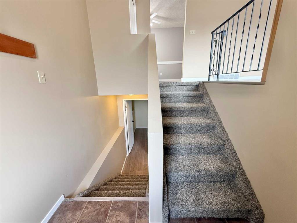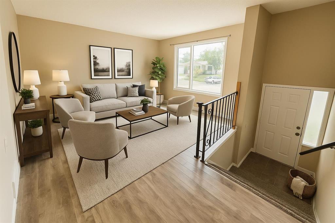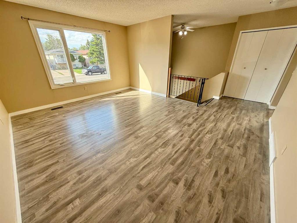695 Red Crow Boulevard W
Lethbridge T1K 7N1
MLS® Number: A2246216
$ 389,900
3
BEDROOMS
2 + 0
BATHROOMS
1,017
SQUARE FEET
1999
YEAR BUILT
This 4-level split in Indian Battle Heights offers 3 bedrooms, 2 bathrooms, and a functional layout in a convenient location. With easy access to the University of Lethbridge, bus routes, parks, shopping, and other amenities, this home is well-situated for everyday living. The property is fully fenced with a landscaped backyard that includes a storage shed, plus off-street parking for added convenience. Immediate possession is available, making it a great option if you’re ready to move quickly.
| COMMUNITY | Indian Battle Heights |
| PROPERTY TYPE | Detached |
| BUILDING TYPE | House |
| STYLE | 4 Level Split |
| YEAR BUILT | 1999 |
| SQUARE FOOTAGE | 1,017 |
| BEDROOMS | 3 |
| BATHROOMS | 2.00 |
| BASEMENT | Finished, Full |
| AMENITIES | |
| APPLIANCES | Central Air Conditioner, Dishwasher, Microwave, Range Hood, Refrigerator, Stove(s), Washer/Dryer |
| COOLING | Central Air |
| FIREPLACE | N/A |
| FLOORING | Carpet, Linoleum |
| HEATING | Forced Air |
| LAUNDRY | In Basement |
| LOT FEATURES | Back Lane, Back Yard |
| PARKING | Parking Pad |
| RESTRICTIONS | None Known |
| ROOF | Asphalt Shingle |
| TITLE | Fee Simple |
| BROKER | RE/MAX REAL ESTATE - LETHBRIDGE |
| ROOMS | DIMENSIONS (m) | LEVEL |
|---|---|---|
| Storage | 14`11" x 13`1" | Basement |
| 3pc Bathroom | 0`0" x 0`0" | Lower |
| Bedroom | 12`10" x 9`0" | Lower |
| Family Room | 30`5" x 1`5" | Lower |
| Bedroom | 10`6" x 9`0" | Main |
| Dining Room | 10`11" x 10`6" | Main |
| Kitchen | 10`3" x 120`2" | Main |
| Bedroom - Primary | 14`6" x 13`1" | Main |
| 4pc Bathroom | 0`0" x 0`0" | Main |
| Foyer | 10`1" x 7`5" | Main |
| Living Room | 16`5" x 13`8" | Main |

