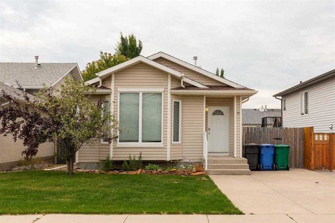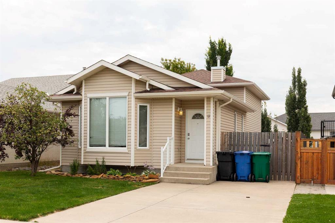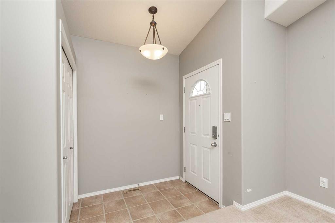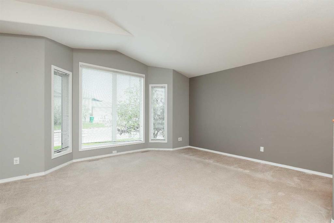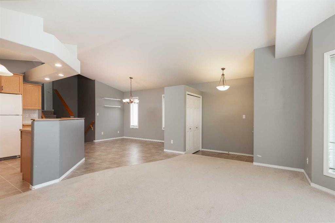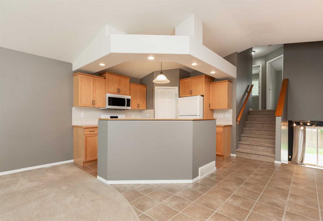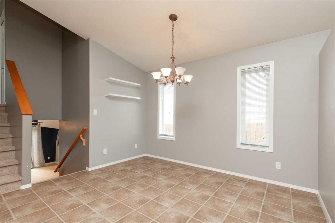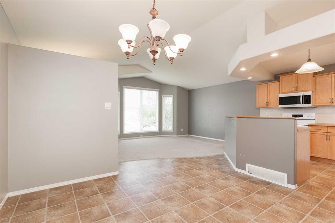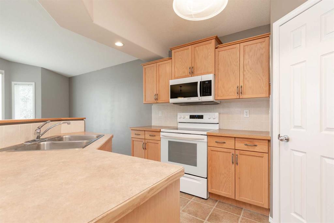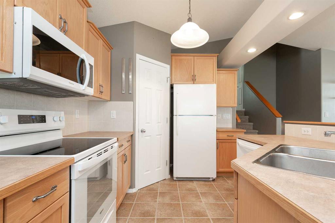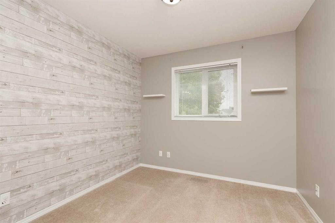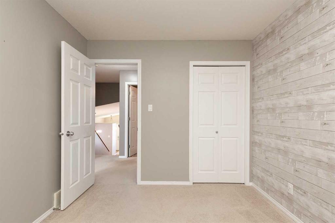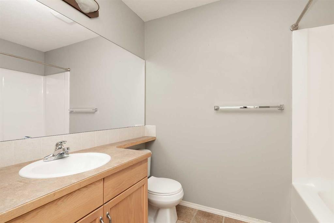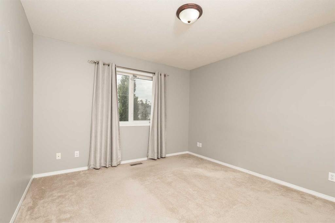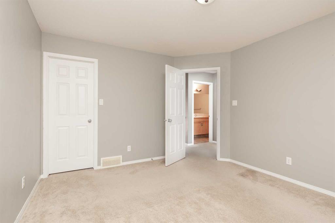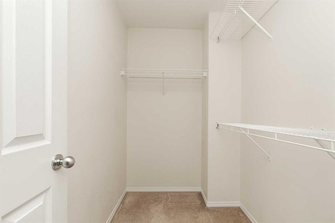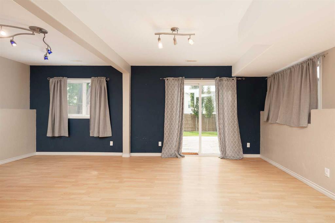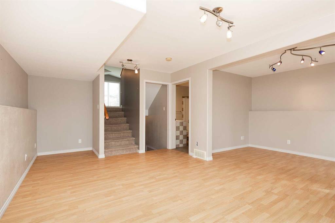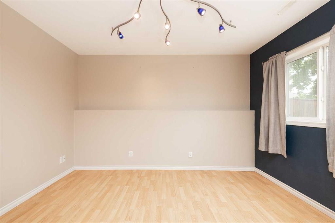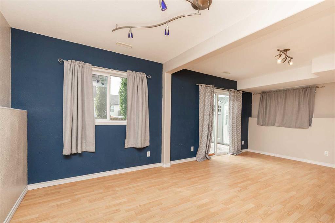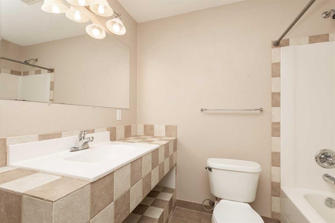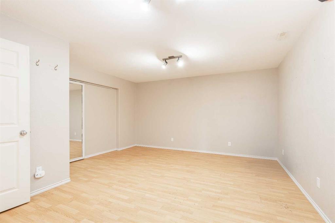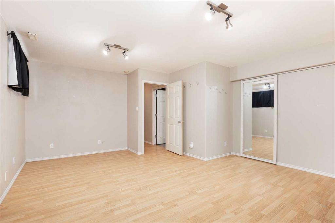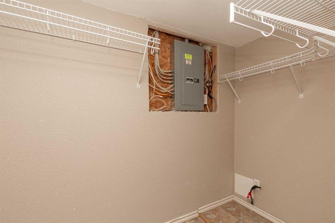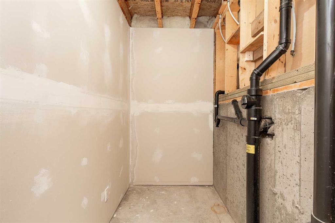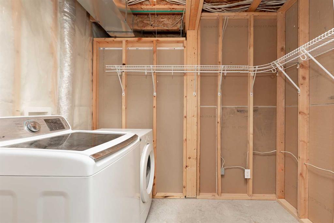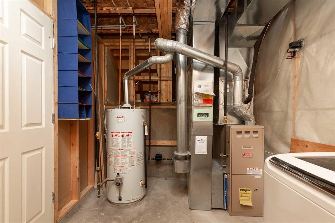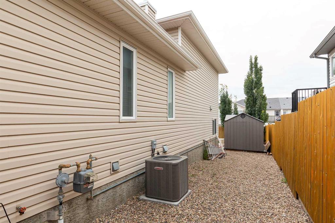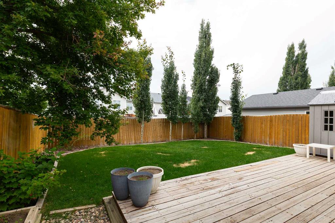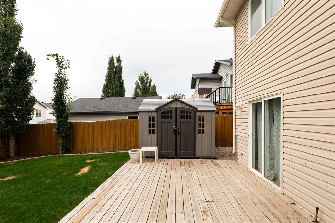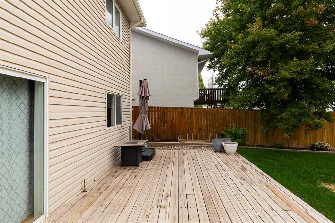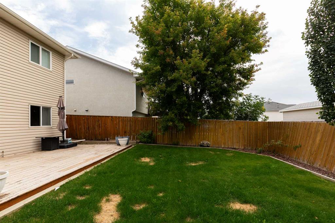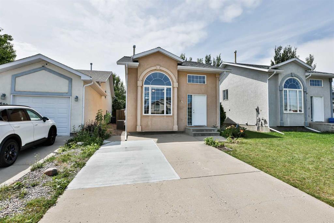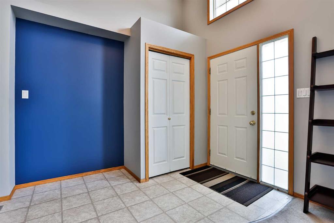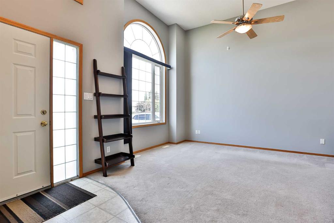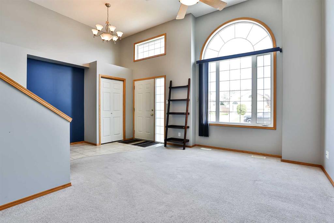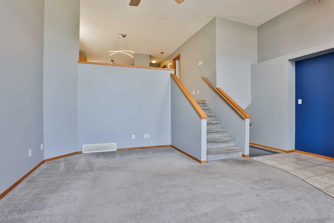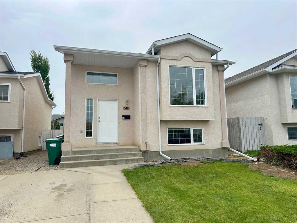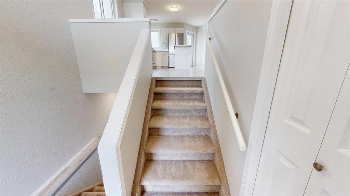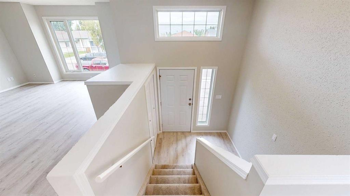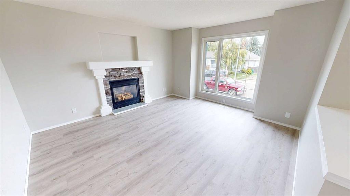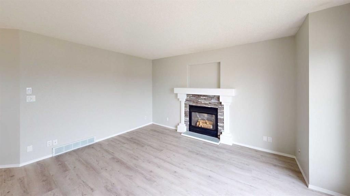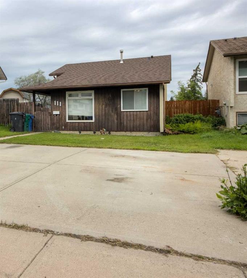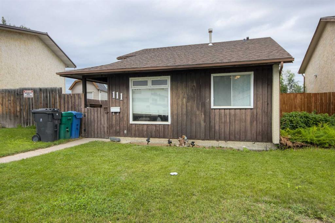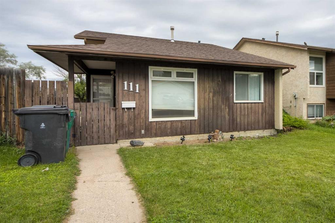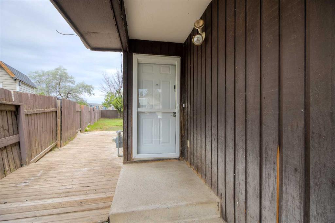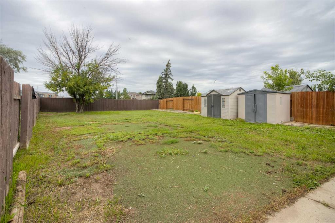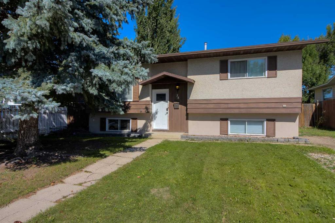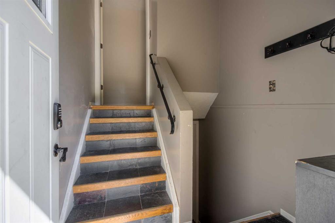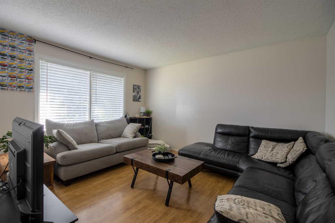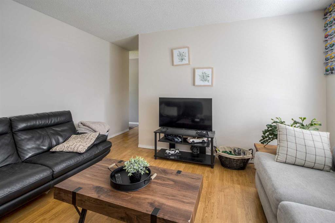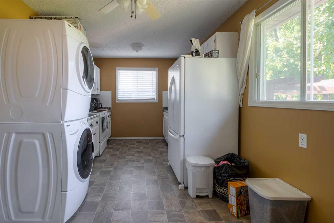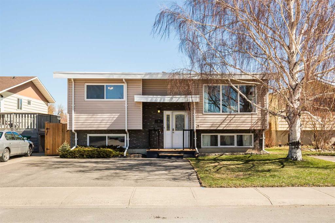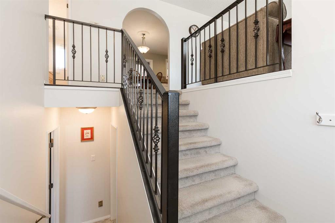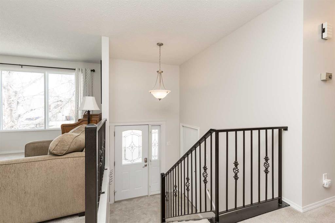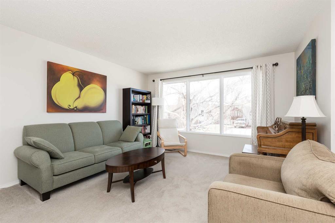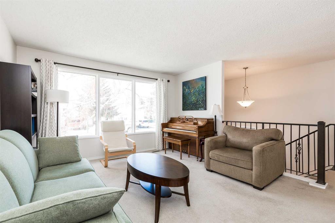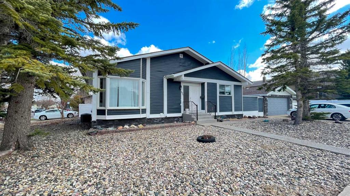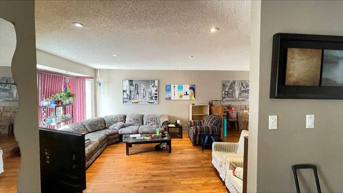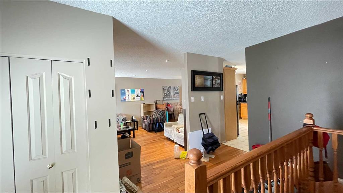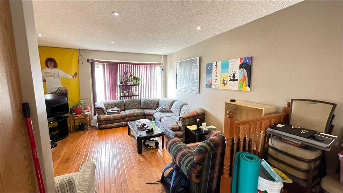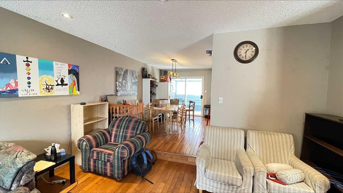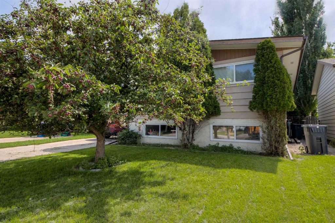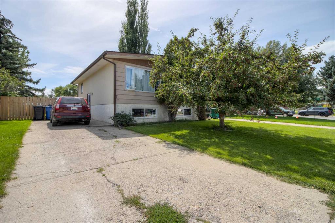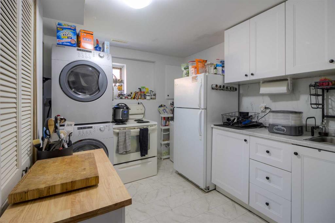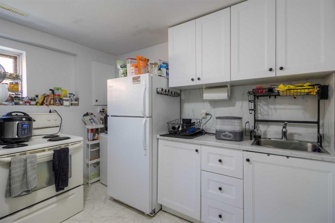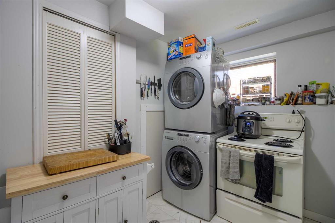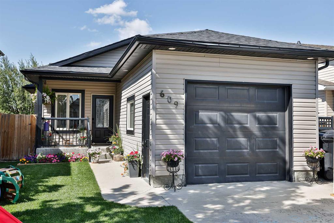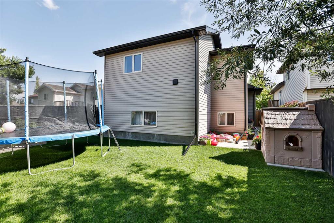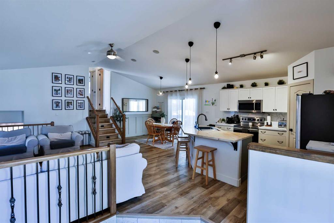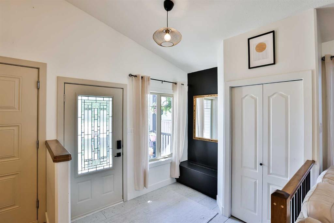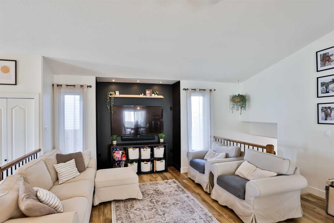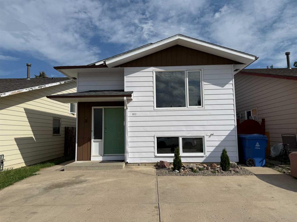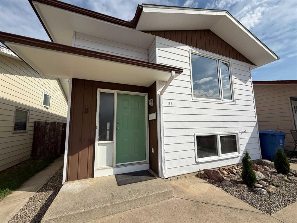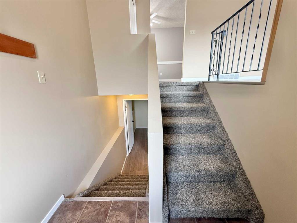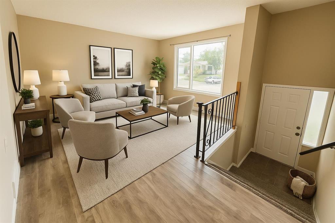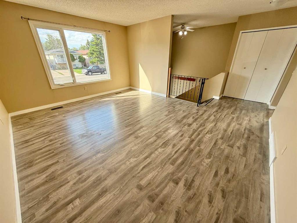8 Blackfoot Court W
Lethbridge T1K 7P5
MLS® Number: A2246198
$ 379,000
3
BEDROOMS
2 + 0
BATHROOMS
1,014
SQUARE FEET
2003
YEAR BUILT
Ideal location, perfect starter home, affordable price range. What more needs to be said? Take a look at this one today! This 4 level split offers plenty of separate living space in an affordable package. Ready for your family to move in and make this house your home. A total of 3 bedrooms and 2 bathrooms offer the perfect size to start your home buying journey or downsize as you move to the next stage of life. Two family rooms and a spacious yard give you lots of options for life and entertaining. Stay cool on those hot days with the recently installed central A/C and enjoy the patio on the cool fall nights with an included fire table. Immediate possession available, you could be in your new home before summer ends! Come take a look today!
| COMMUNITY | Indian Battle Heights |
| PROPERTY TYPE | Detached |
| BUILDING TYPE | House |
| STYLE | 4 Level Split |
| YEAR BUILT | 2003 |
| SQUARE FOOTAGE | 1,014 |
| BEDROOMS | 3 |
| BATHROOMS | 2.00 |
| BASEMENT | Finished, Full |
| AMENITIES | |
| APPLIANCES | See Remarks |
| COOLING | Central Air |
| FIREPLACE | N/A |
| FLOORING | Carpet, Laminate, Linoleum |
| HEATING | Forced Air |
| LAUNDRY | In Basement |
| LOT FEATURES | Back Lane, Back Yard, Landscaped, Standard Shaped Lot |
| PARKING | Off Street |
| RESTRICTIONS | None Known |
| ROOF | Asphalt |
| TITLE | Fee Simple |
| BROKER | Lethbridge Real Estate.com |
| ROOMS | DIMENSIONS (m) | LEVEL |
|---|---|---|
| Bedroom - Primary | 11`6" x 13`0" | Level 4 |
| Bedroom | 9`2" x 10`3" | Level 4 |
| 4pc Bathroom | 0`0" x 0`0" | Level 4 |
| Bedroom | 15`1" x 18`4" | Basement |
| Furnace/Utility Room | 8`5" x 14`5" | Basement |
| Family Room | 21`1" x 16`0" | Second |
| 4pc Bathroom | 0`0" x 0`0" | Second |
| Kitchen | 10`7" x 11`3" | Third |
| Living/Dining Room Combination | 20`11" x 25`6" | Third |

