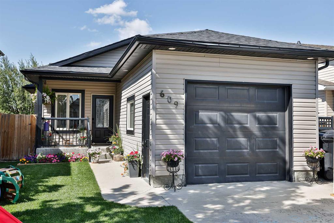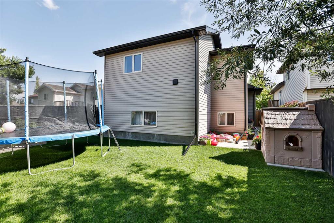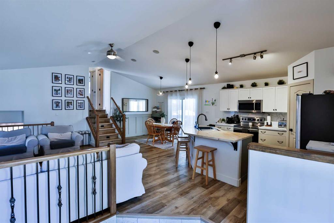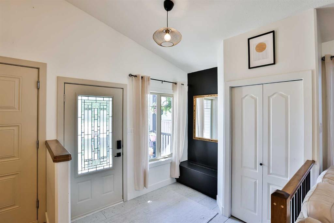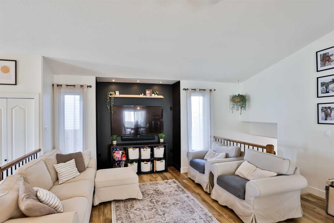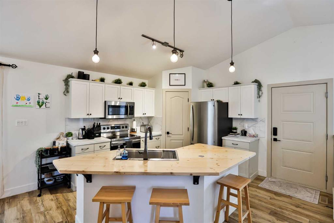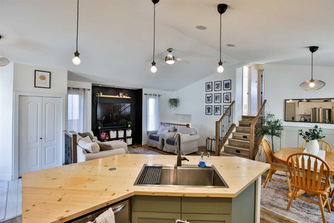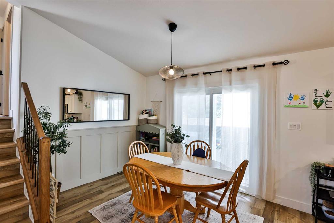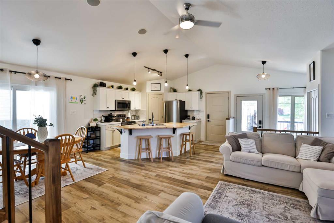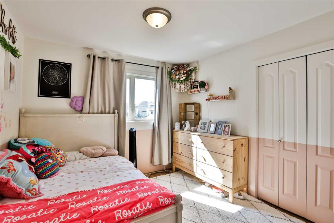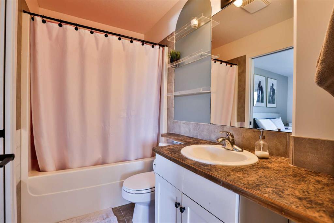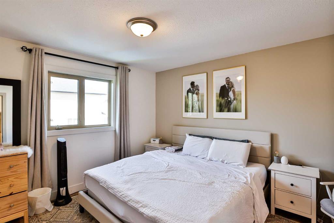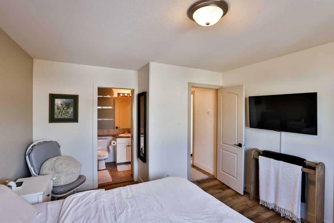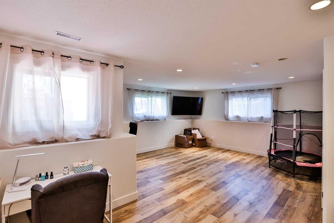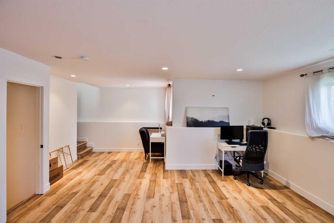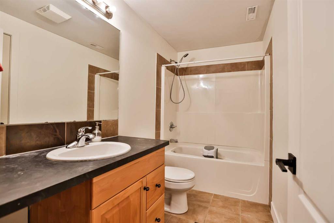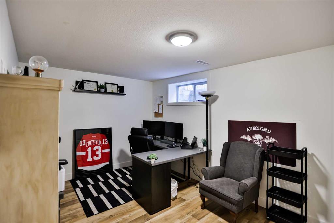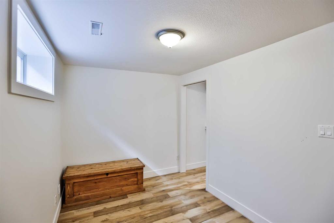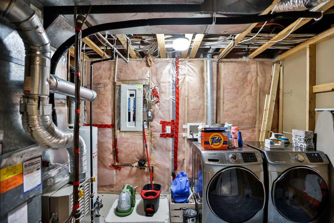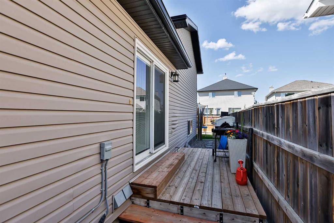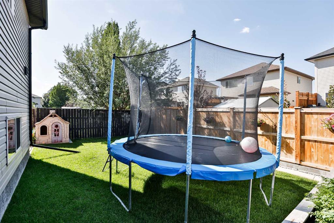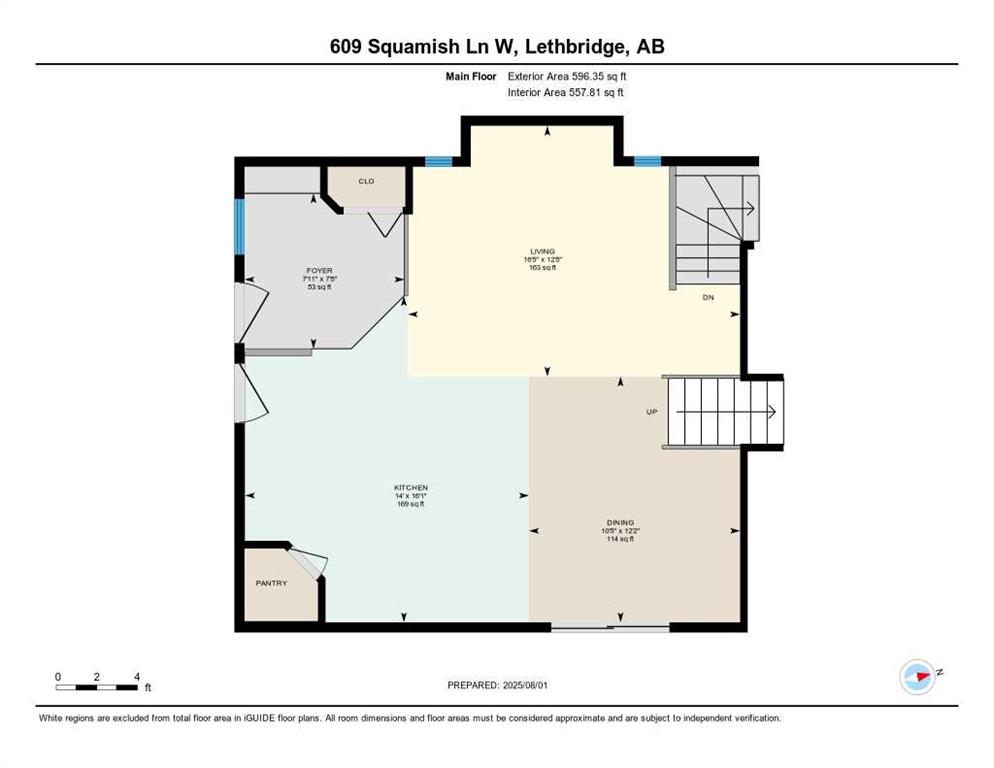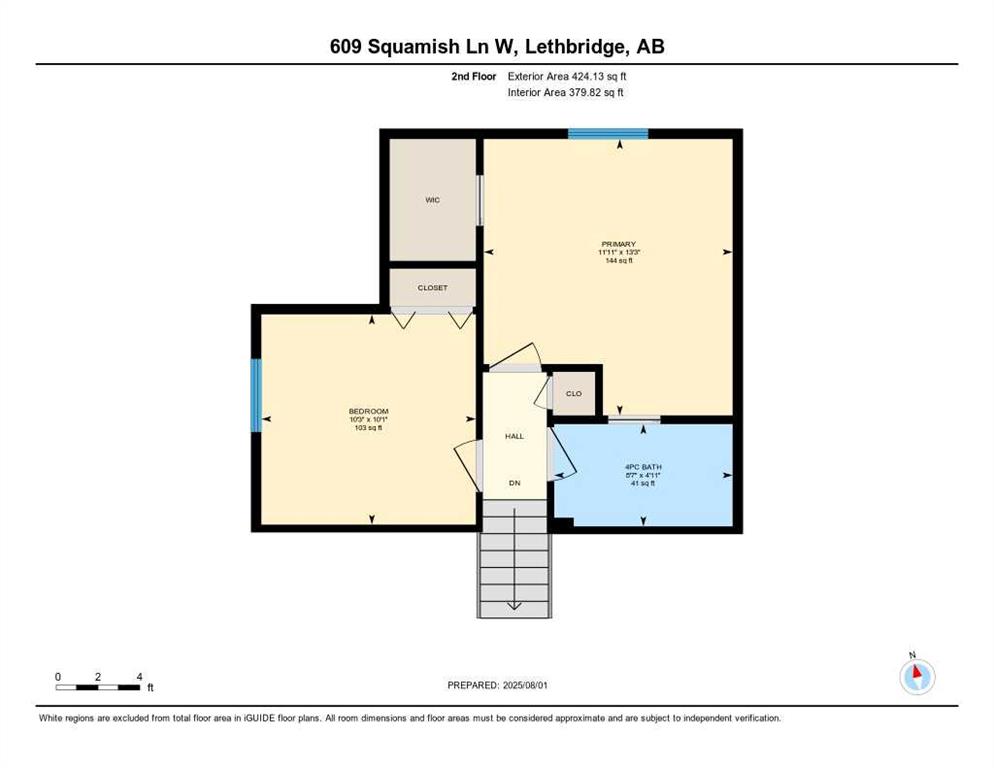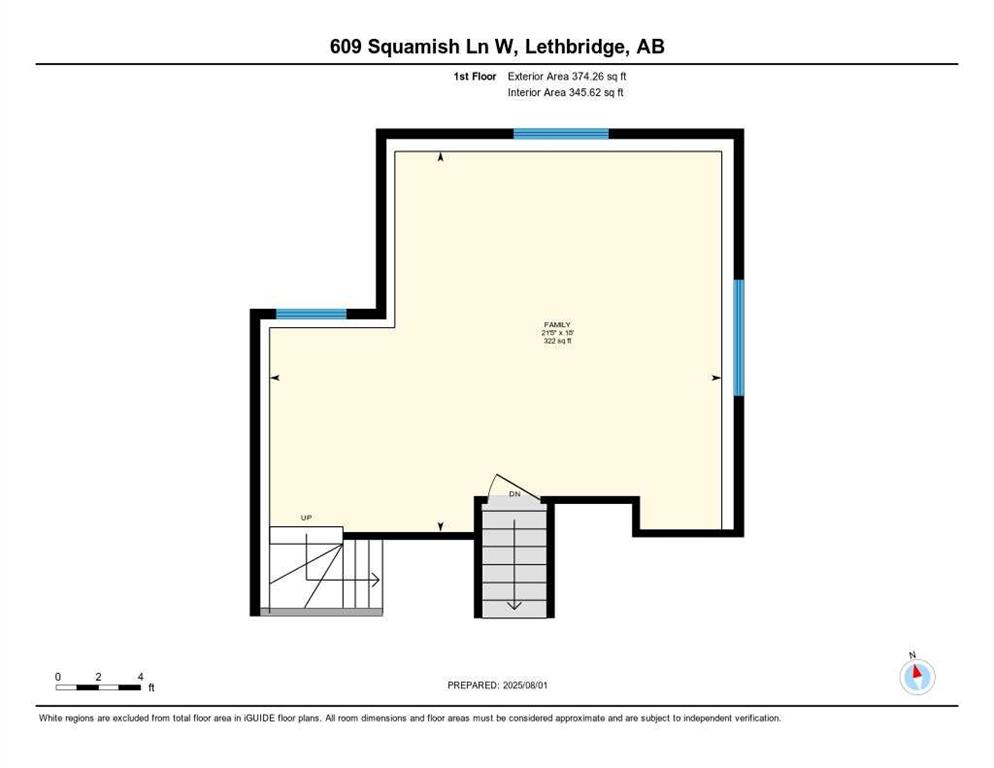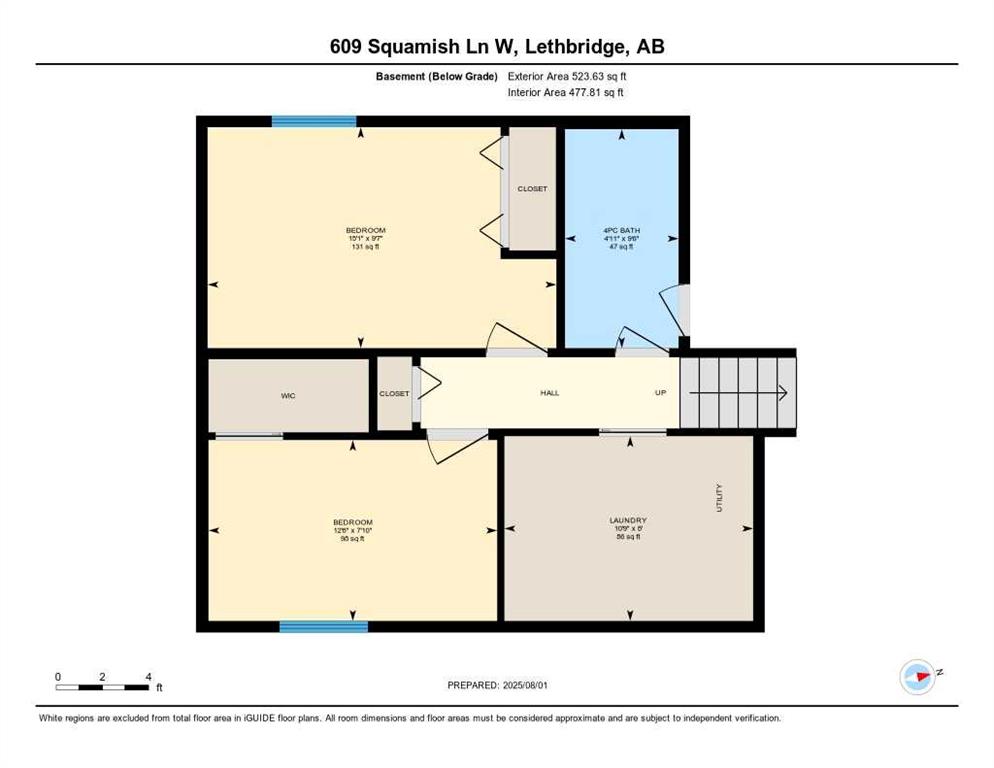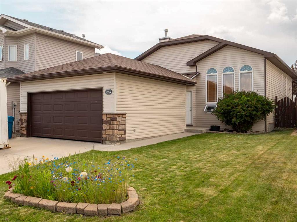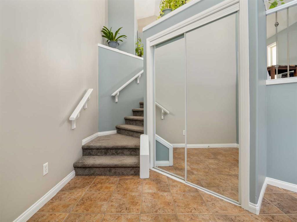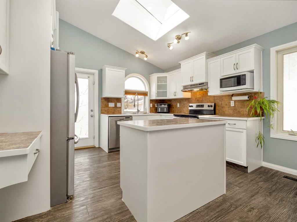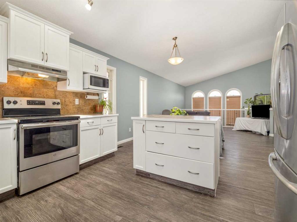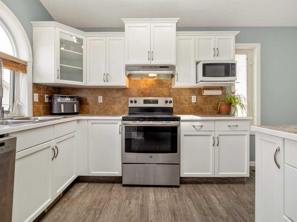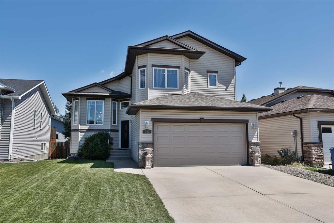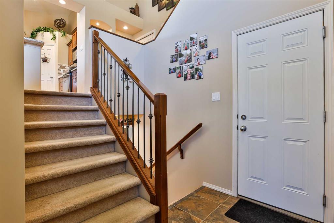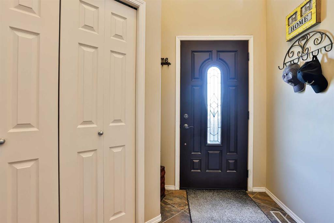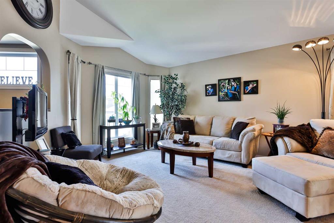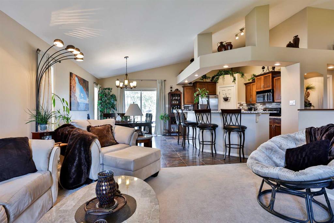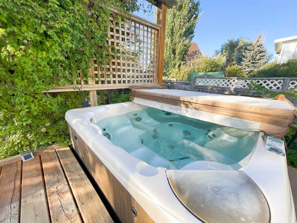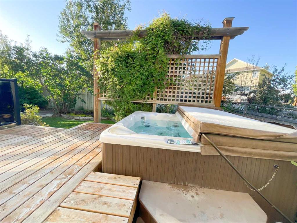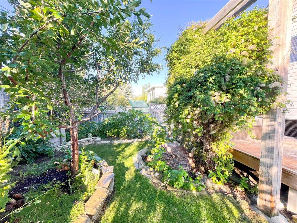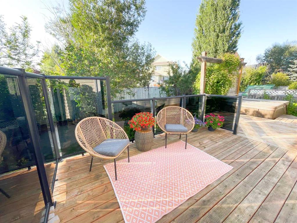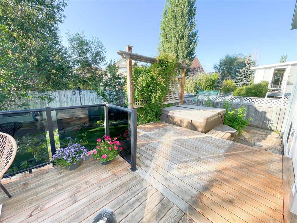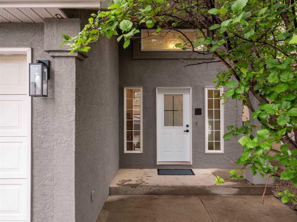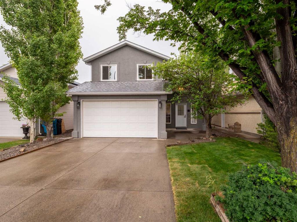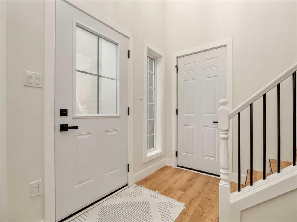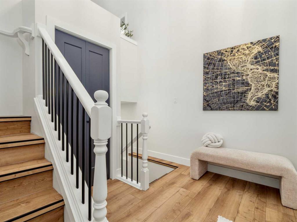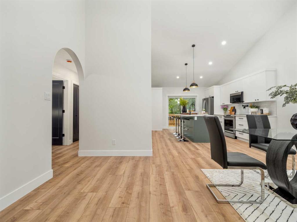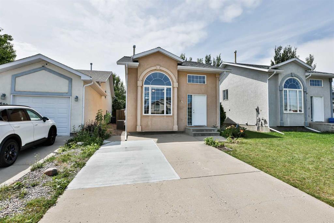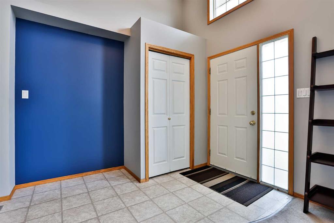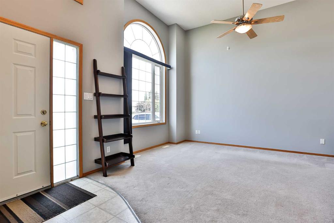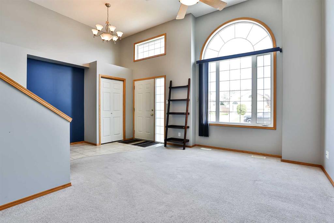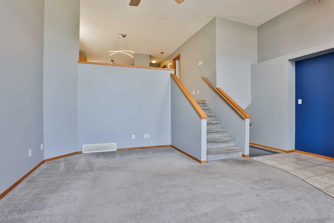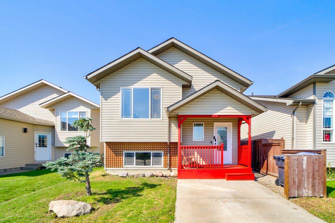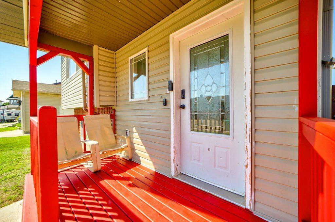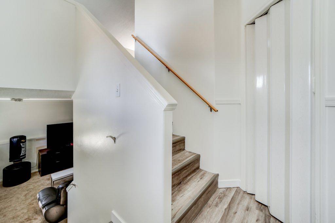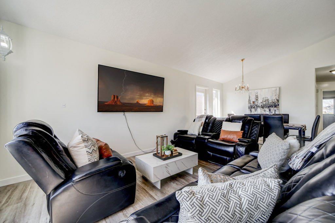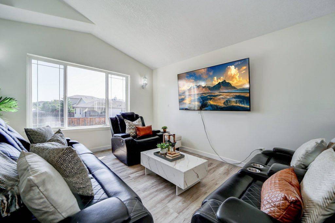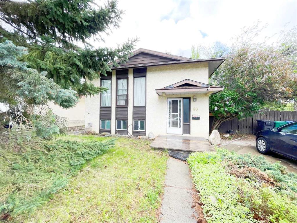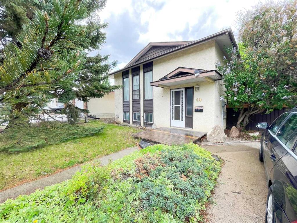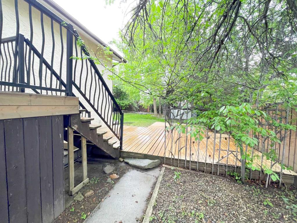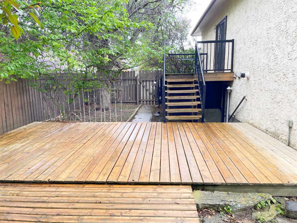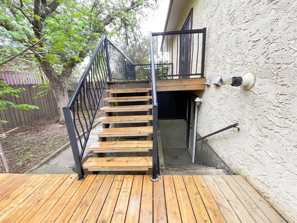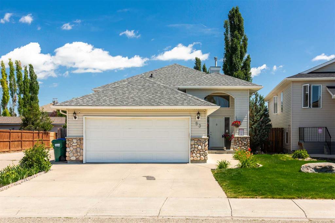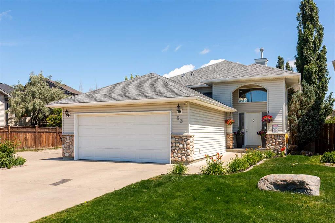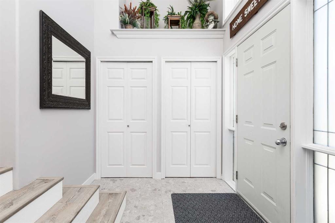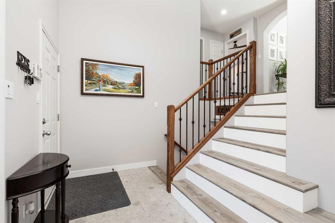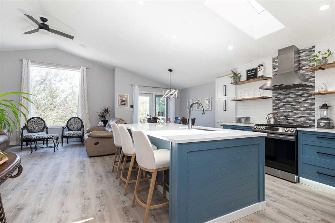609 Squamish Lane W
Lethbridge T1K 7W7
MLS® Number: A2244814
$ 450,000
4
BEDROOMS
2 + 0
BATHROOMS
1,395
SQUARE FEET
2005
YEAR BUILT
Welcome to this freshly renovated home with a long list of updates! You’ll love the freshly painted cabinets, brand-new countertops and sink, a new roof, and newer appliances — the fridge and dishwasher are just 3 years old, as is the central A/C! This home is cute, cute, cute with beautiful wide vinyl plank flooring throughout, vaulted ceilings, and stylish feature walls. This fully developed four-level split offers four bedrooms and two full bathrooms, providing plenty of space for families or guests. The third level boasts a huge family room with more vinyl plank flooring and a wet bar rough-in — perfect for entertaining! The single attached garage is insulated and drywalled. Located close to the Safeway shopping center and just steps from Squamish Park. ?? Call your favorite REALTOR® today to book your showing!
| COMMUNITY | Indian Battle Heights |
| PROPERTY TYPE | Detached |
| BUILDING TYPE | House |
| STYLE | 4 Level Split |
| YEAR BUILT | 2005 |
| SQUARE FOOTAGE | 1,395 |
| BEDROOMS | 4 |
| BATHROOMS | 2.00 |
| BASEMENT | Full, Partially Finished |
| AMENITIES | |
| APPLIANCES | Dishwasher, Microwave Hood Fan, Refrigerator, Stove(s), Washer/Dryer, Window Coverings |
| COOLING | None |
| FIREPLACE | N/A |
| FLOORING | Vinyl |
| HEATING | Forced Air, Natural Gas |
| LAUNDRY | In Basement |
| LOT FEATURES | Back Yard, Dog Run Fenced In |
| PARKING | Single Garage Attached |
| RESTRICTIONS | None Known |
| ROOF | Asphalt Shingle |
| TITLE | Fee Simple |
| BROKER | RE/MAX REAL ESTATE - LETHBRIDGE |
| ROOMS | DIMENSIONS (m) | LEVEL |
|---|---|---|
| 4pc Bathroom | 9`6" x 4`11" | Basement |
| Bedroom | 9`7" x 15`1" | Basement |
| Bedroom | 7`10" x 12`6" | Basement |
| Furnace/Utility Room | 8`0" x 10`9" | Basement |
| Living Room | 12`5" x 16`5" | Main |
| Dining Room | 12`2" x 10`5" | Main |
| Kitchen | 16`1" x 14`0" | Main |
| Foyer | 7`8" x 7`11" | Main |
| Bedroom - Primary | 11`11" x 13`3" | Upper |
| 4pc Bathroom | 8`7" x 4`11" | Upper |
| Bedroom | 10`3" x 10`1" | Upper |
| Family Room | 21`5" x 18`0" | Upper |

