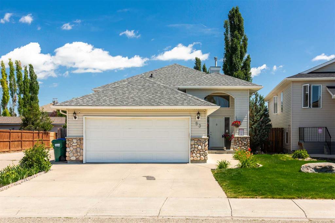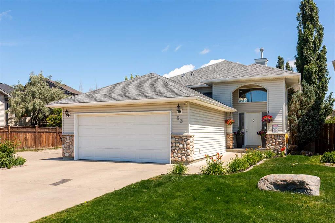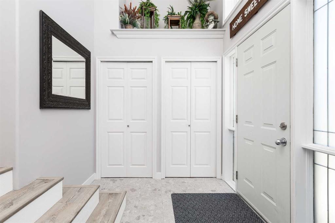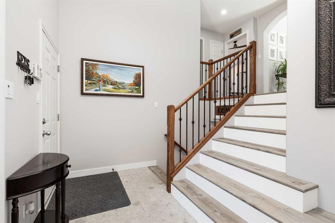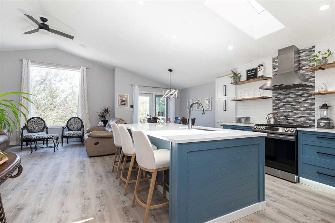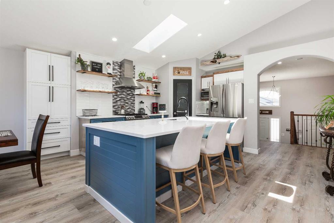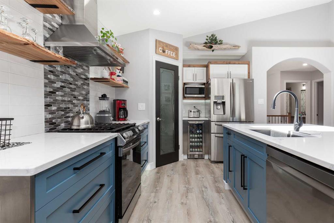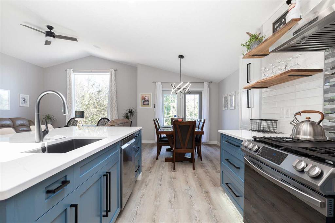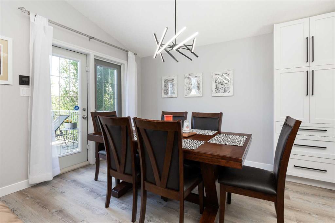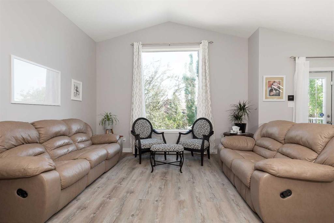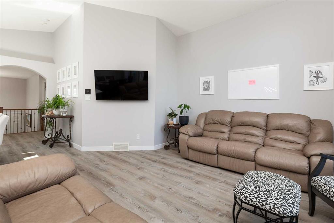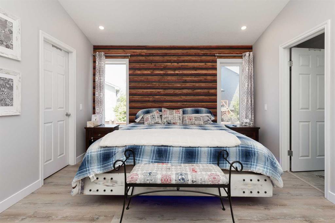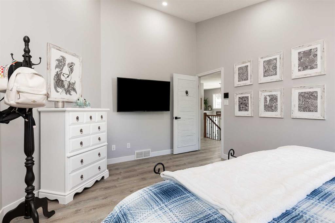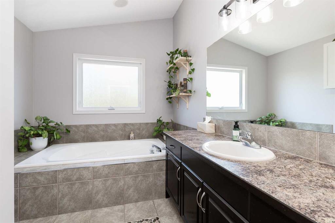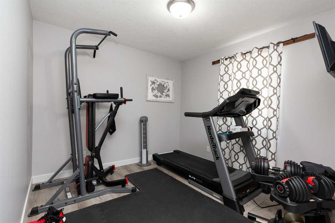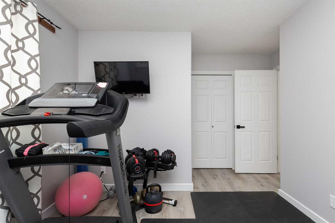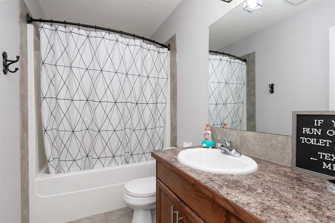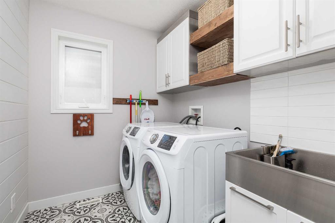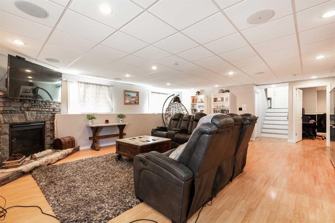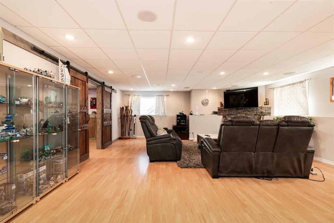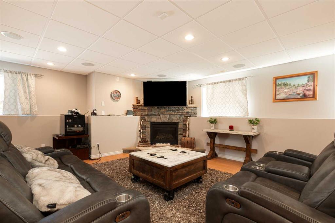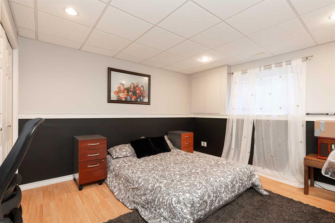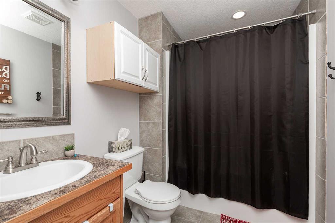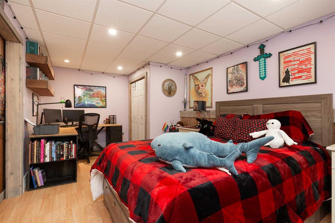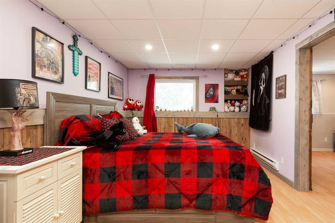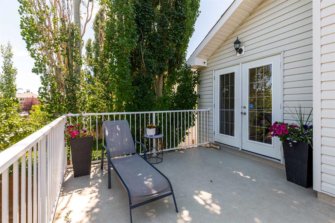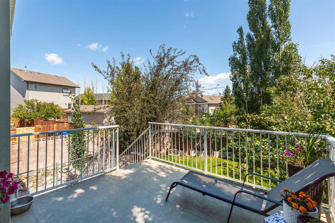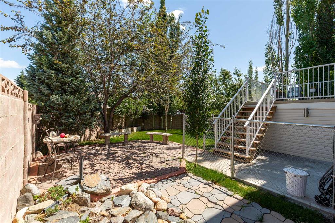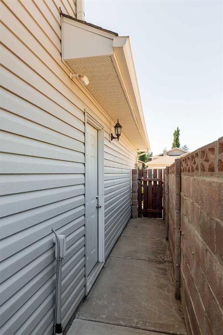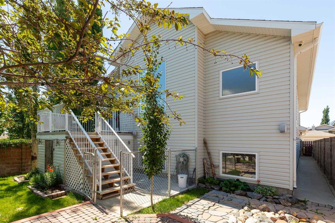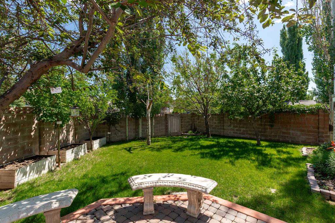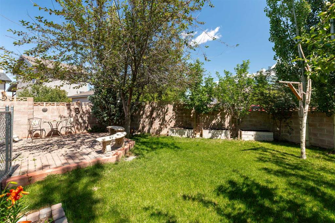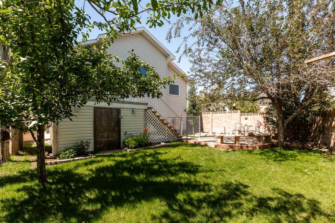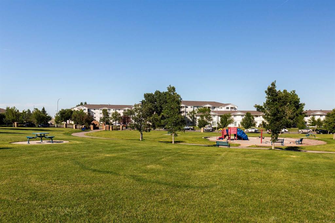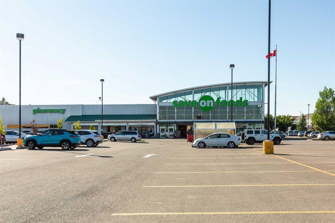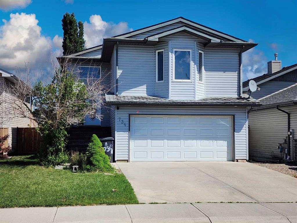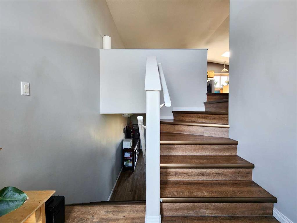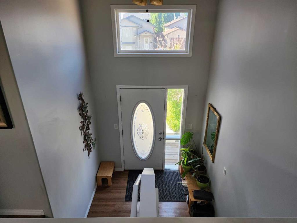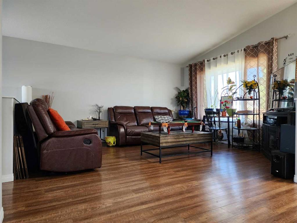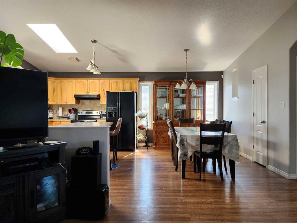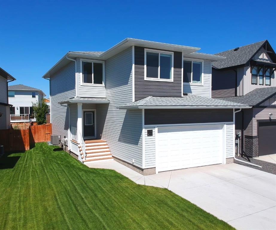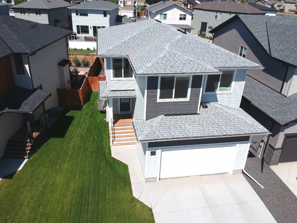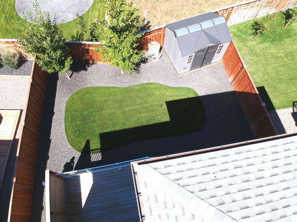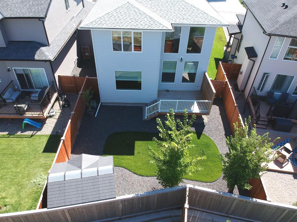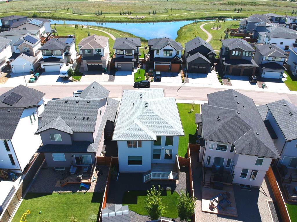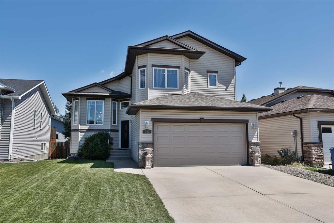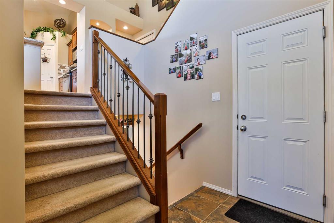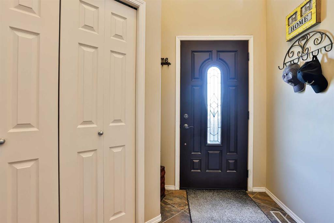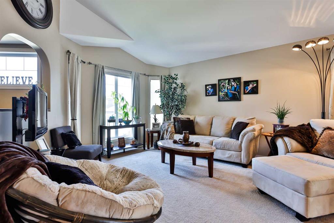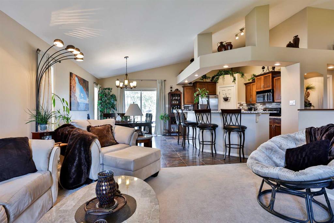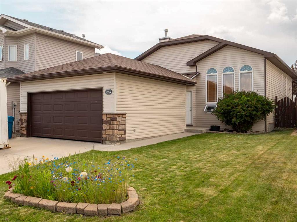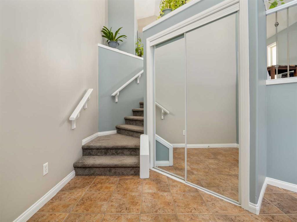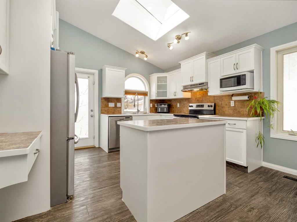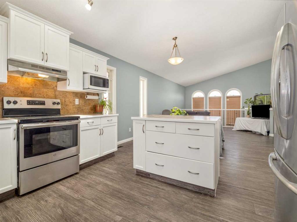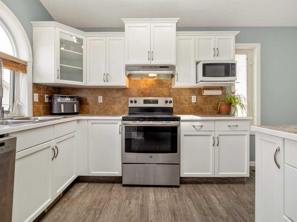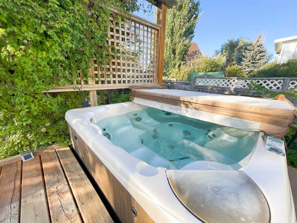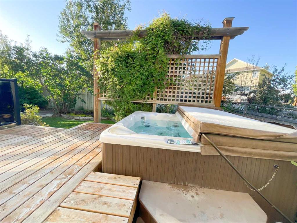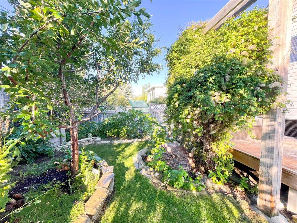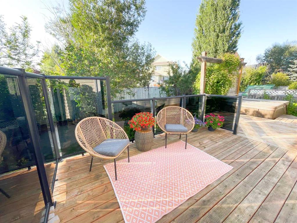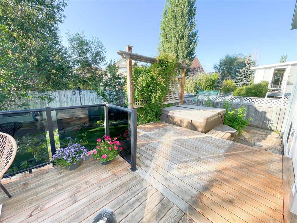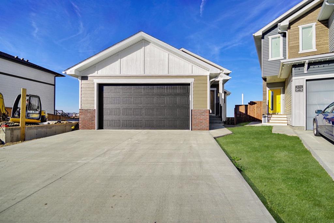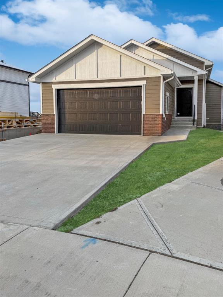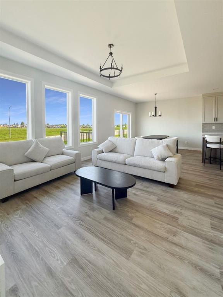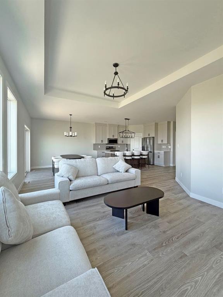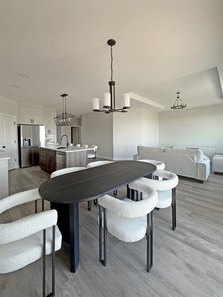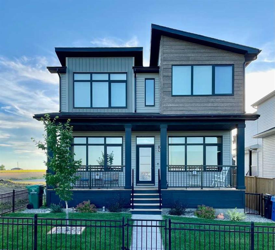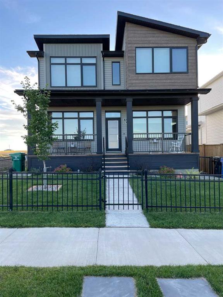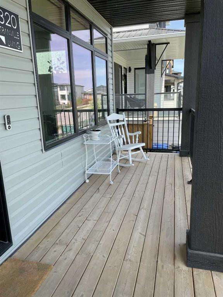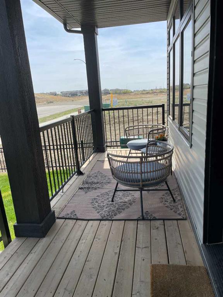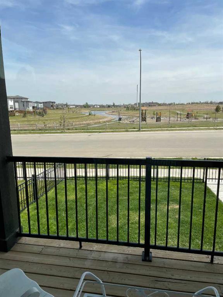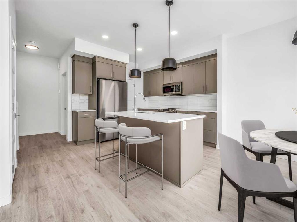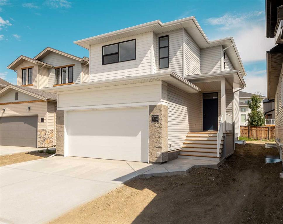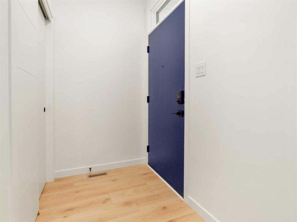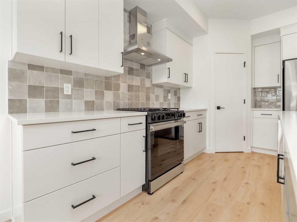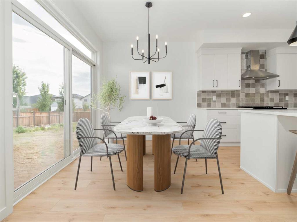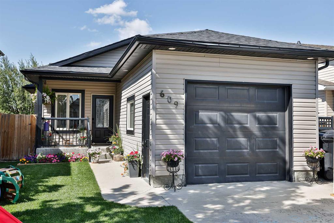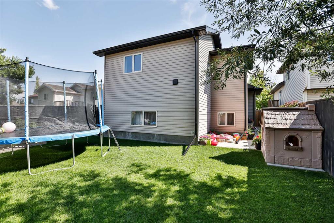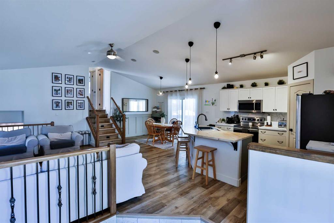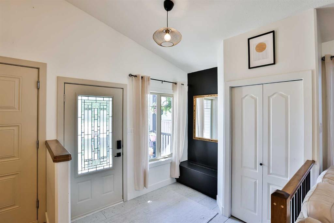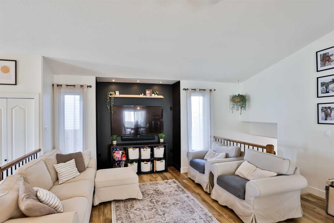53 Aberdeen Road W
Lethbridge T1K 4Z2
MLS® Number: A2238663
$ 540,000
4
BEDROOMS
3 + 0
BATHROOMS
2004
YEAR BUILT
If you’re looking for a home that combines modern upgrades, a fantastic location, and unmatched privacy, 53 Aberdeen Road West might be exactly what you’ve been waiting for. This one owner, bi-level home has been thoughtfully renovated and is move-in ready.. The roof was replaced in 2020, and in 2024, the main floor and kitchen received a full renovation, bringing fresh luxury vinyl plank flooring, new baseboards, and a sleek new design. The main floor is elevated by high vaulted ceilings that add a sense of space and grandeur to the entire area. The kitchen is the heart of this home, featuring a massive island with extra storage, quartz countertops with a marble-like feel, and striking two-tone cabinets complemented by wooden shelves really tie in the whole space together. Stainless steel appliances, including a gas range and wine fridge, make it the perfect space for cooking and entertaining. The main floor also includes a spacious bedroom (currently used as a home gym), a large laundry room, a full bathroom, and a primary bedroom with a beautiful wooden feature wall, walk-in closet, and a 4-piece ensuite with a soaker tub. Downstairs, you'll find two generous-sized bedrooms, another full bathroom, and a ENORMOUS (yet cozy) living room with a gas fireplace. Thanks to large windows, the basement feels bright and open, providing a comfortable and inviting space. Central A/C will keep you cool in the summer, while a smart audio system adds modern convenience. The property also features a durable cinder block fence for added privacy, underground sprinklers to keep the yard looking pristine, and an oversized double car garage that’s heated for year-round comfort. Situated on a corner lot with a back alley, you’ll enjoy the rare benefit of having only one neighbor. Plus, West Highlands Park with its serene pond is just down the block, and you’re within walking distance to major shopping spots like Save On Foods, Dollarama, Shoppers Drug Mart, and more. Restaurants and pubs like Brown’s Social House and Mojo’s are also nearby, making this location incredibly convenient. This home has everything you need and more. Don’t miss your chance to make it yours.
| COMMUNITY | West Highlands |
| PROPERTY TYPE | Detached |
| BUILDING TYPE | House |
| STYLE | Bi-Level |
| YEAR BUILT | 2004 |
| SQUARE FOOTAGE | 1,230 |
| BEDROOMS | 4 |
| BATHROOMS | 3.00 |
| BASEMENT | Finished, Full |
| AMENITIES | |
| APPLIANCES | Dishwasher, Gas Range, Microwave, Range Hood, Refrigerator, Window Coverings, Wine Refrigerator |
| COOLING | Central Air |
| FIREPLACE | Basement, Gas, Living Room |
| FLOORING | Laminate, Tile, Vinyl |
| HEATING | Forced Air |
| LAUNDRY | Main Level |
| LOT FEATURES | Back Lane, Back Yard, Front Yard, Landscaped, Lawn, Level, No Neighbours Behind, Private |
| PARKING | Double Garage Attached, Parking Pad |
| RESTRICTIONS | None Known |
| ROOF | Asphalt Shingle |
| TITLE | Fee Simple |
| BROKER | Lethbridge Real Estate.com |
| ROOMS | DIMENSIONS (m) | LEVEL |
|---|---|---|
| Bedroom | 14`9" x 12`9" | Lower |
| 3pc Bathroom | 0`0" x 0`0" | Lower |
| Living Room | 19`8" x 34`4" | Lower |
| Bedroom | 10`5" x 20`11" | Lower |
| Foyer | 12`3" x 15`2" | Main |
| Laundry | 7`7" x 6`2" | Main |
| Bedroom | 9`7" x 13`0" | Main |
| 3pc Bathroom | 0`0" x 0`0" | Main |
| Bedroom - Primary | 15`1" x 11`10" | Main |
| 4pc Ensuite bath | 0`0" x 0`0" | Main |
| Kitchen | 15`0" x 13`5" | Main |
| Dining Room | 9`4" x 10`10" | Main |
| Living Room | 13`6" x 12`10" | Main |

