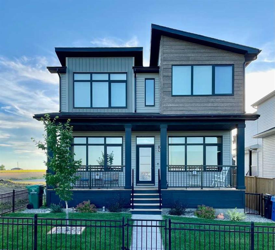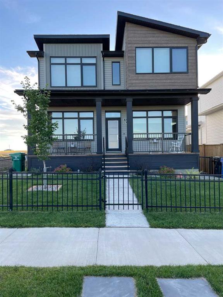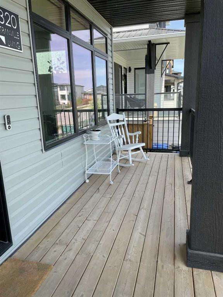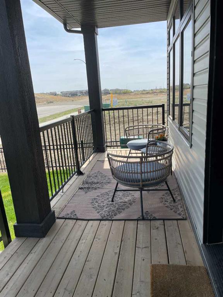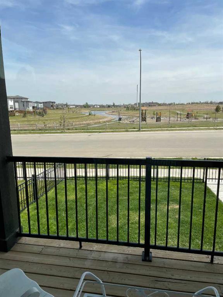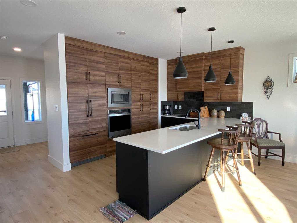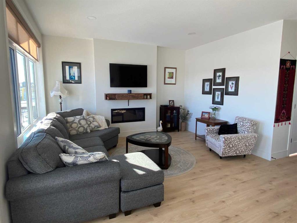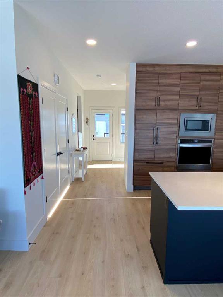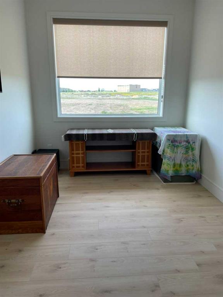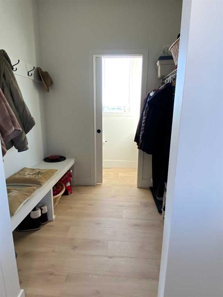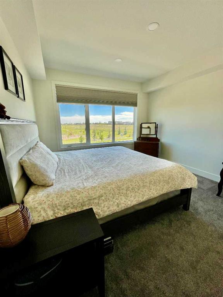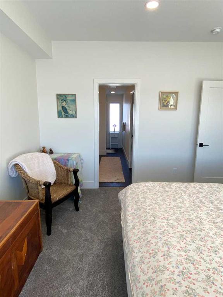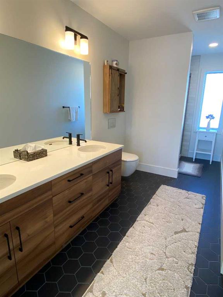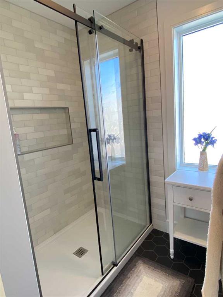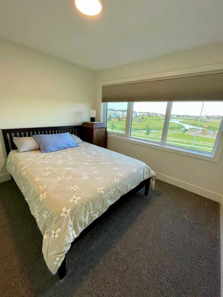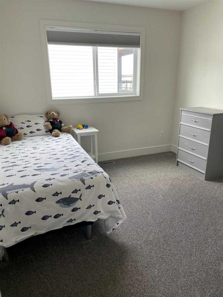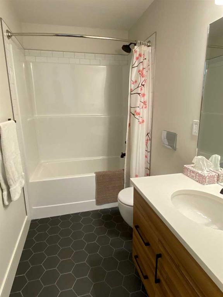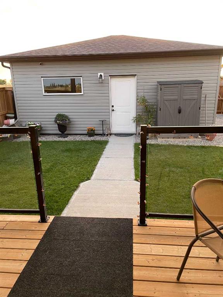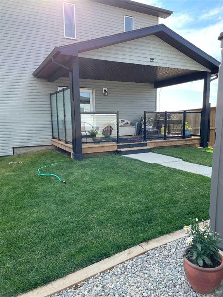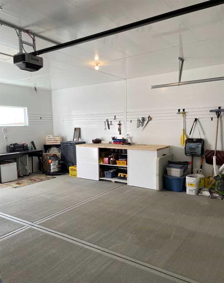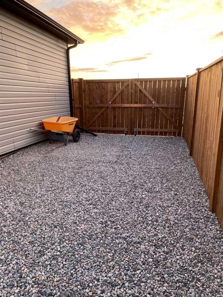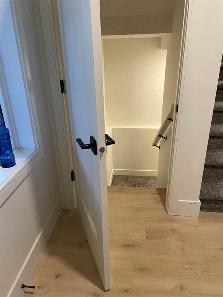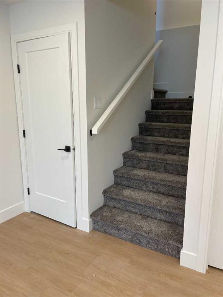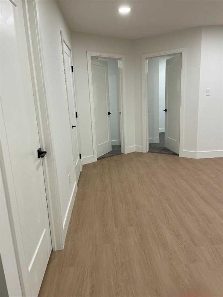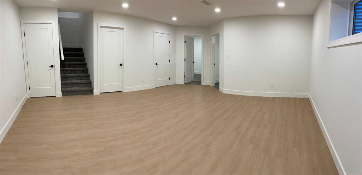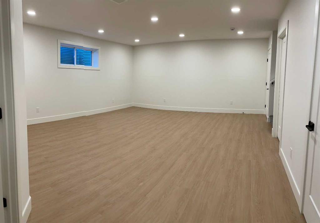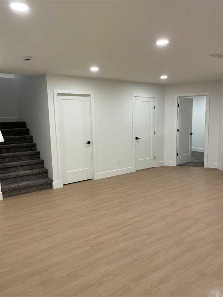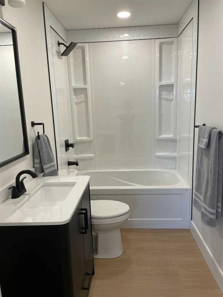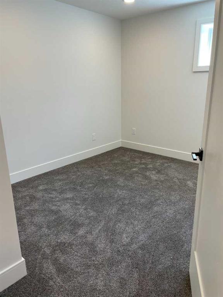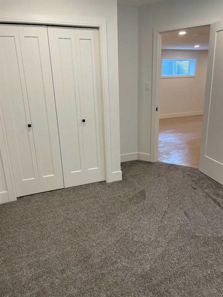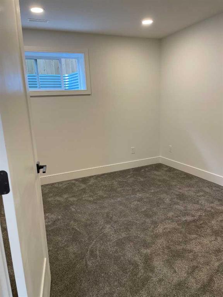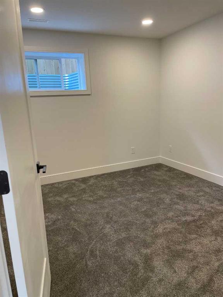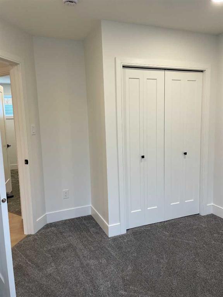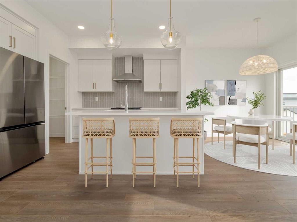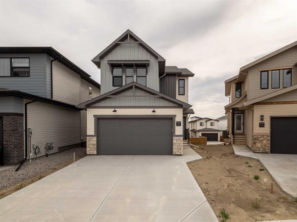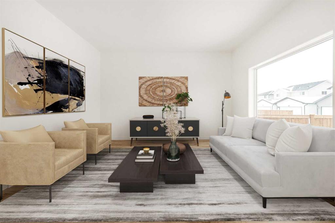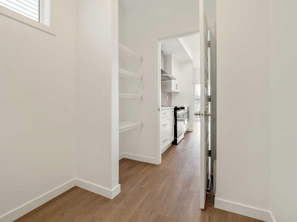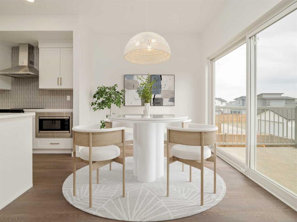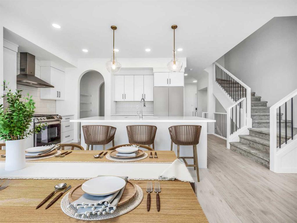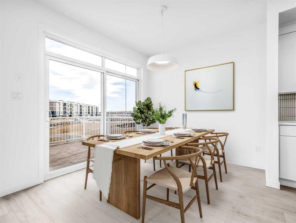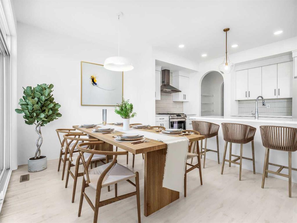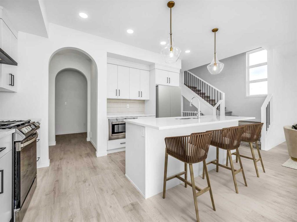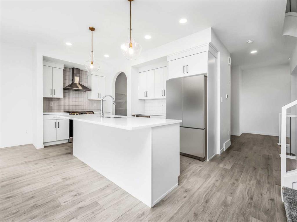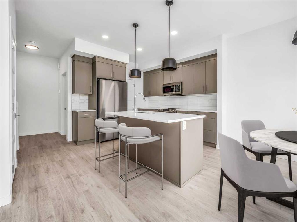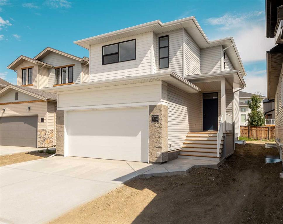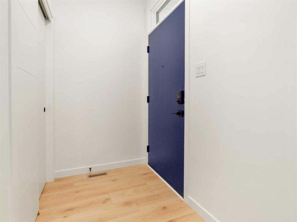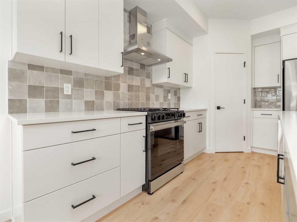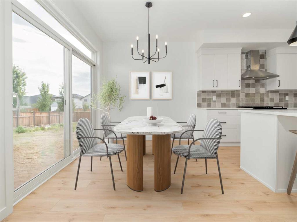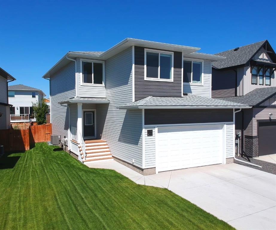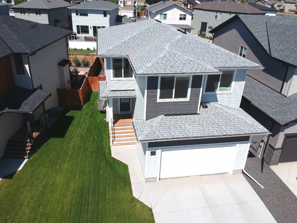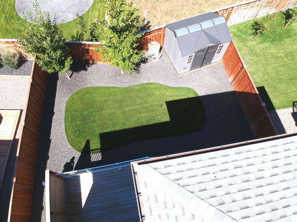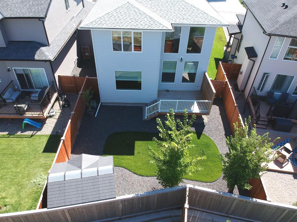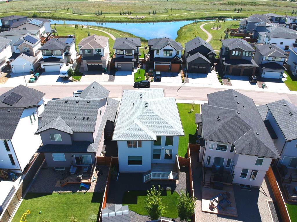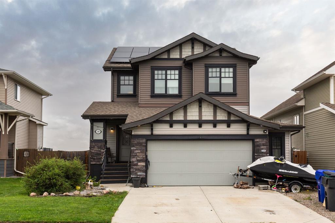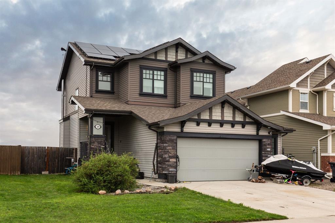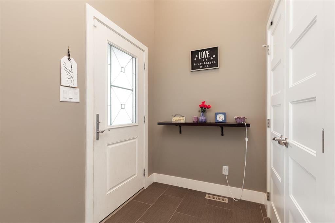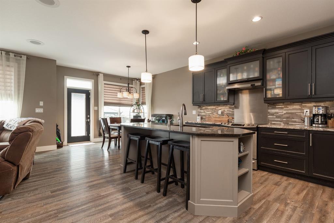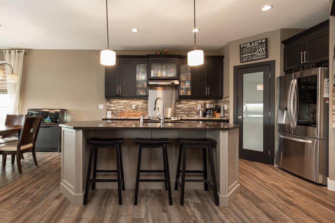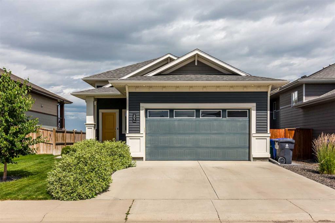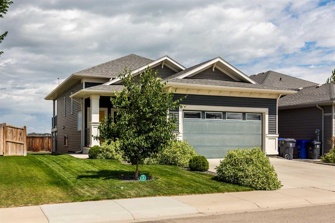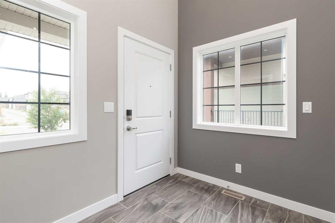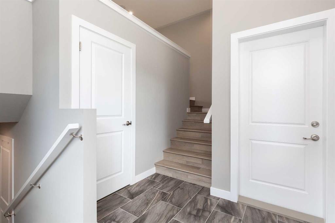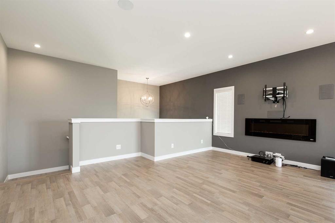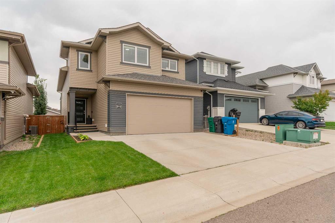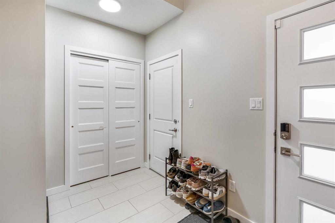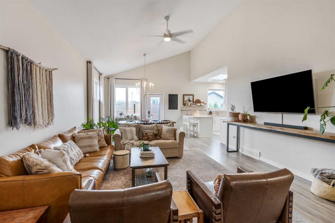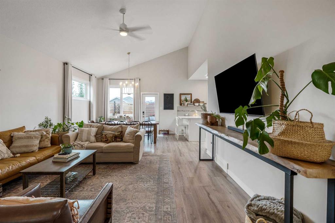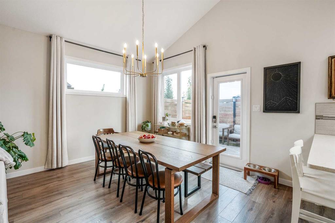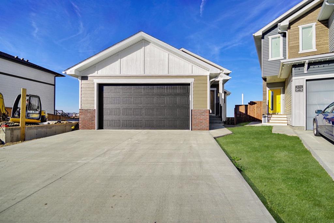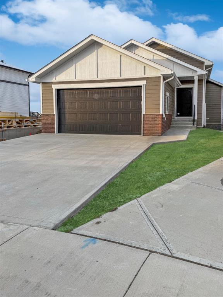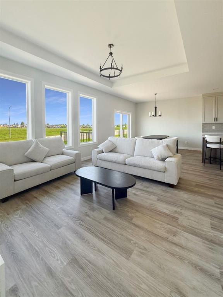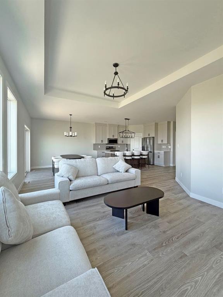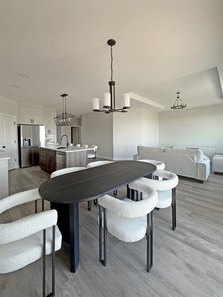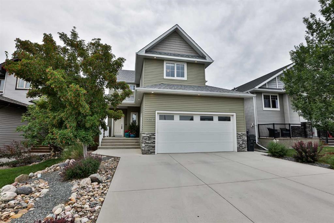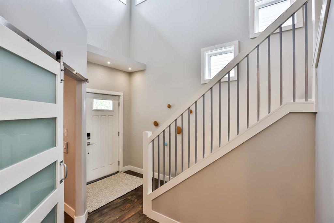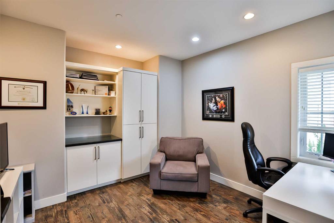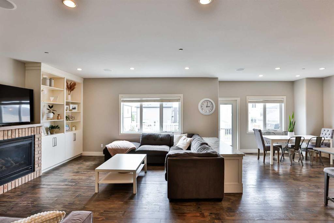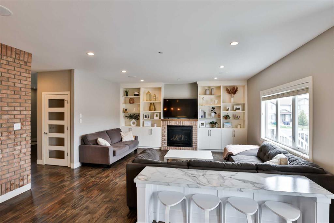320 Grassland Boulevard W
Lethbridge T1J5V1
MLS® Number: A2238476
$ 599,900
5
BEDROOMS
3 + 1
BATHROOMS
1,818
SQUARE FEET
2022
YEAR BUILT
Looking for a fully finished home with a stunning view in a vibrant neighborhood? This former Stranville showhome has only been occupied for 2 years and has been meticulously cared for to keep it in like-new condition. This showstopper presents excellent value because of its numerous upgrades and great location. New homes in this area require tens of thousands of dollars to get to this level and you can have it all finished before you even move in for an outstanding price! This house is comprised of approximately 2500 sqft of finished space! Since its purchase, it has had a new basement, fencing, landscaping, washer/dryer, custom window coverings, a covered back deck addition, and a finished garage. This home has 2 outstanding covered decks on either side of the house that maximize outdoor use. The open concept main floor consists of a living room, a dining room, and a contemporary kitchen that overlooks the park. There is also an office/den, a foyer, a mudroom, and a half bath. The upper floor is comprised of a primary bedroom with a gorgeous 4-piece ensuite that has a large tiled walk-in shower and walk-through closet that connects to the laundry room. There is also 2 additional bedrooms, and another 4-piece bath, . The newly finished basement has added 2 more bedrooms, and another 4-piece bath, storage, and a spacious family room! The home has been completely landscaped and fully fenced with a convenient gate for lane access. The Country Meadows community is conveniently located just minutes away from Highway 3, and numerous amenities such as the university and one of the largest YMCA facilities in North America. JUST MOVE IN AND ENJOY!
| COMMUNITY | Country Meadows Estates |
| PROPERTY TYPE | Detached |
| BUILDING TYPE | House |
| STYLE | 2 Storey |
| YEAR BUILT | 2022 |
| SQUARE FOOTAGE | 1,818 |
| BEDROOMS | 5 |
| BATHROOMS | 4.00 |
| BASEMENT | Finished, Full |
| AMENITIES | |
| APPLIANCES | Built-In Freezer, Built-In Oven, Built-In Refrigerator, ENERGY STAR Qualified Appliances, Induction Cooktop, Microwave, Range Hood, Washer/Dryer, Window Coverings |
| COOLING | Central Air |
| FIREPLACE | Electric, Living Room |
| FLOORING | Carpet, Laminate, Tile |
| HEATING | Central, High Efficiency, Fireplace Insert, Forced Air, Natural Gas |
| LAUNDRY | Upper Level |
| LOT FEATURES | Back Yard, Front Yard, Landscaped, Lawn, Rectangular Lot, See Remarks, Underground Sprinklers, Views |
| PARKING | Double Garage Detached, Off Street |
| RESTRICTIONS | See Remarks |
| ROOF | Asphalt Shingle |
| TITLE | Fee Simple |
| BROKER | Royal Lepage South Country - Lethbridge |
| ROOMS | DIMENSIONS (m) | LEVEL |
|---|---|---|
| Furnace/Utility Room | 8`9" x 5`9" | Basement |
| 4pc Bathroom | 8`10" x 4`11" | Basement |
| Bedroom | 12`7" x 10`4" | Basement |
| Living Room | 16`8" x 21`3" | Basement |
| Bedroom | 13`0" x 10`4" | Basement |
| Living Room | 15`2" x 14`0" | Main |
| Dining Room | 12`0" x 11`11" | Main |
| 2pc Bathroom | 2`10" x 6`6" | Main |
| Office | 9`9" x 8`5" | Main |
| Mud Room | 6`6" x 6`10" | Main |
| 4pc Ensuite bath | 15`8" x 5`11" | Upper |
| Bedroom - Primary | 12`2" x 14`1" | Upper |
| 4pc Bathroom | 10`9" x 4`1" | Upper |
| Bedroom | 10`9" x 10`2" | Upper |
| Bedroom | 10`8" x 10`1" | Upper |
| Walk-In Closet | 5`7" x 8`8" | Upper |
| Laundry | 5`8" x 6`5" | Upper |

