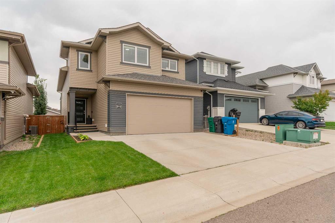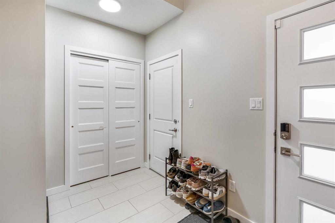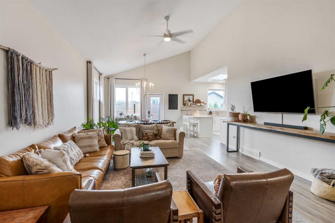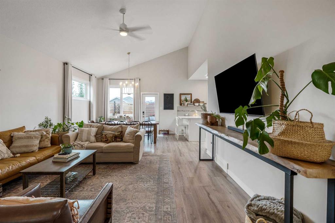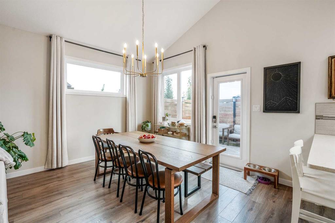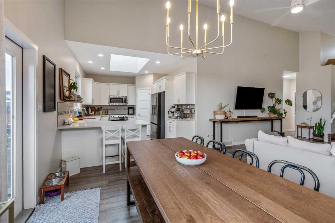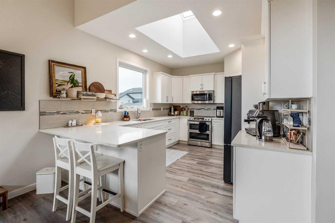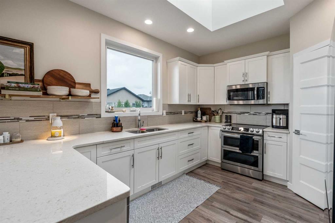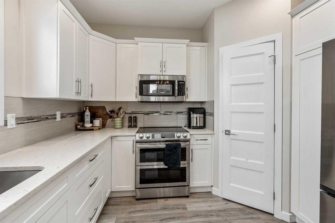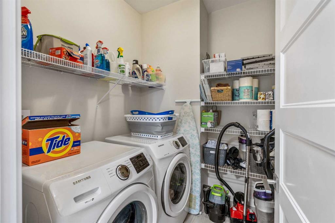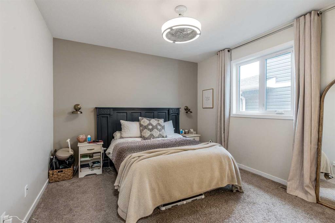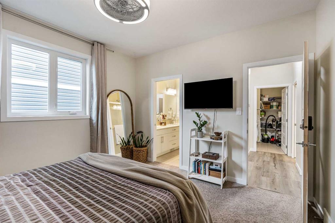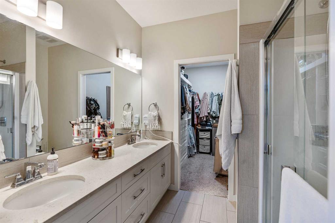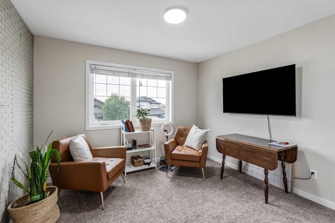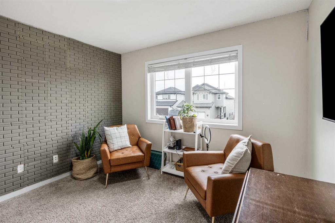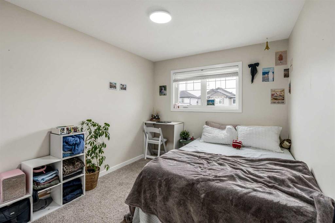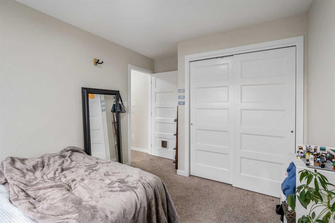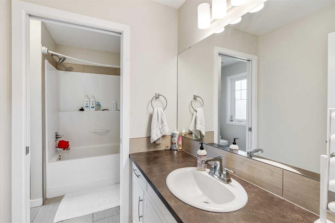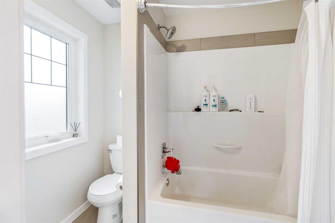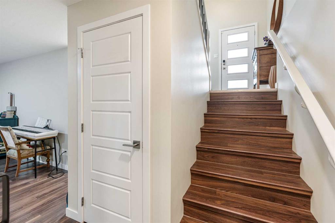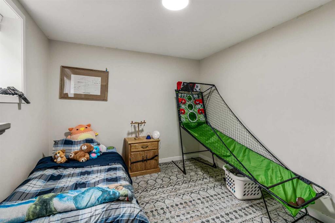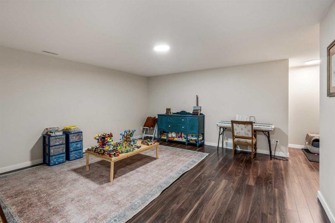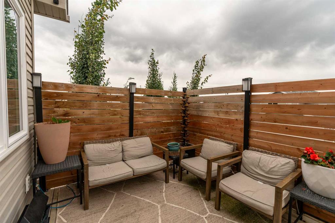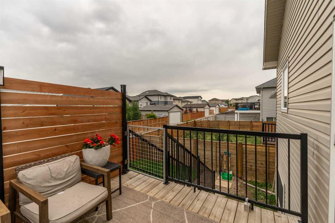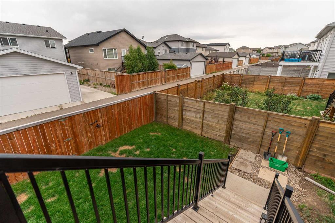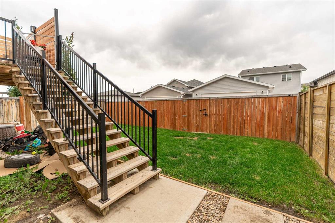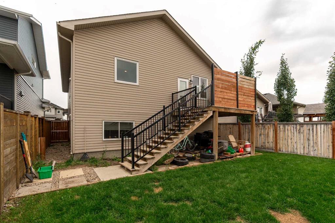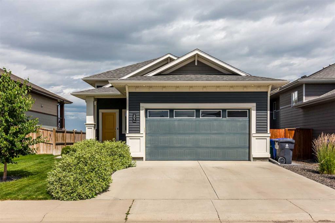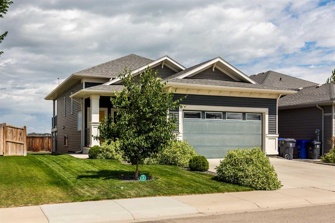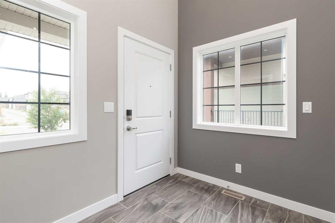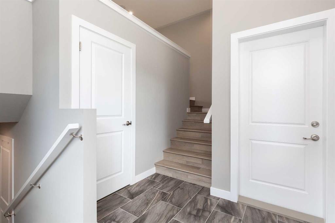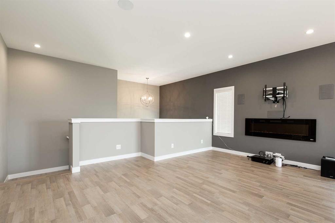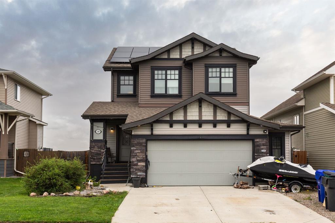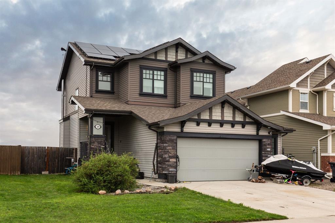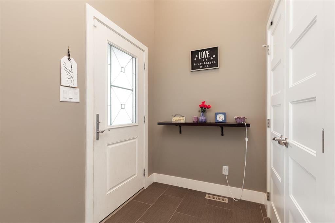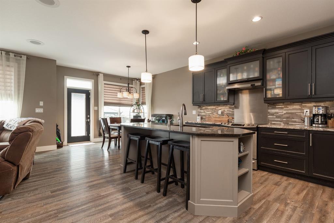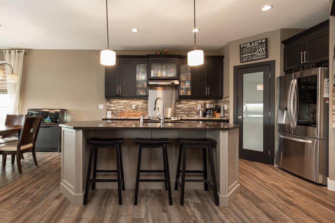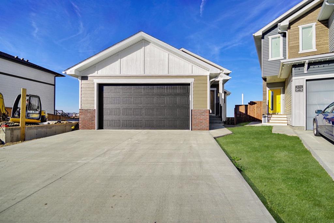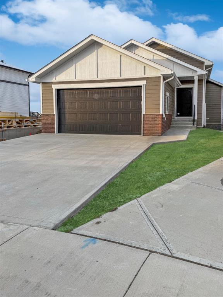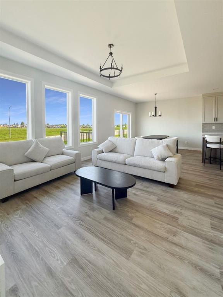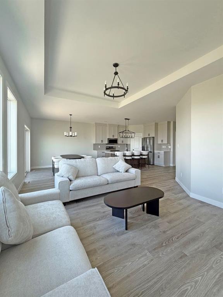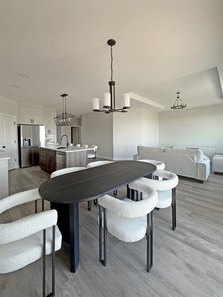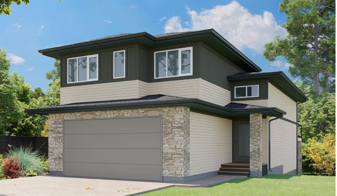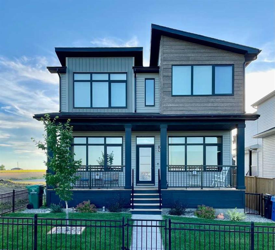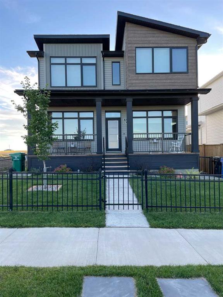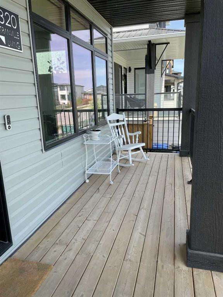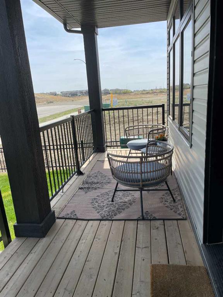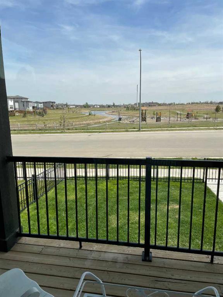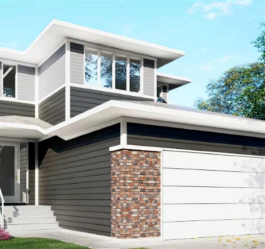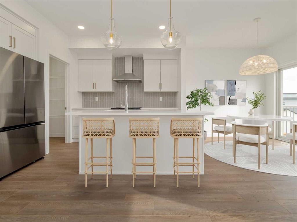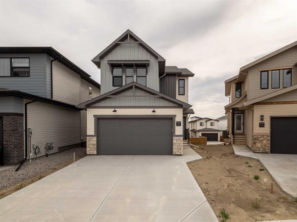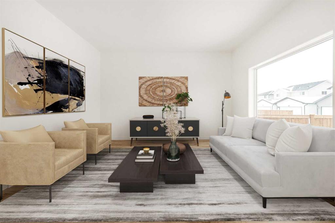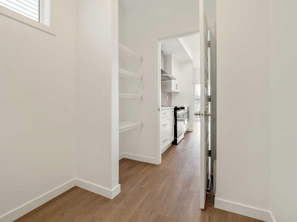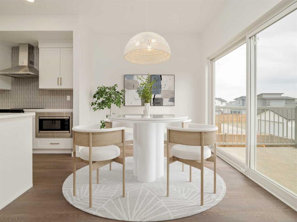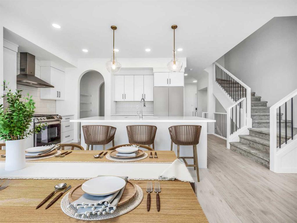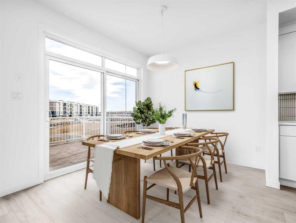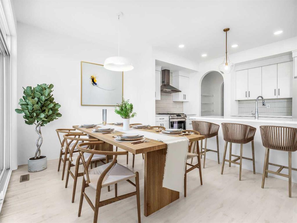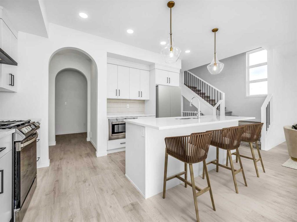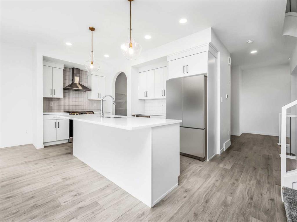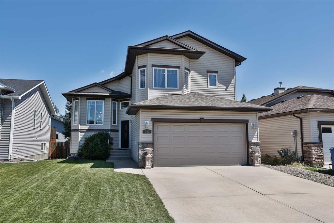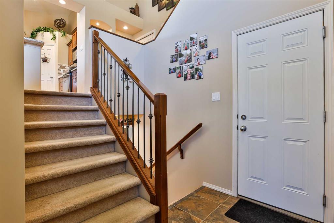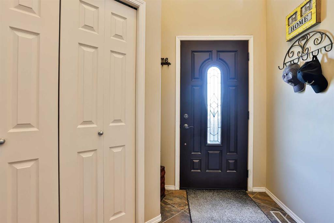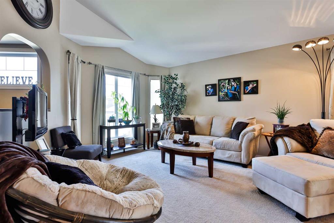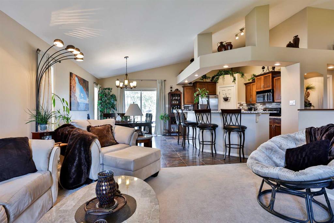225 Lasalle Terrace W
Lethbridge T1J 5G9
MLS® Number: A2245827
$ 620,000
5
BEDROOMS
3 + 1
BATHROOMS
1,628
SQUARE FEET
2015
YEAR BUILT
Welcome to this fully developed 1,562 sq ft, 5-bedroom home located in the sought-after community of Garry Station. With a spacious and functional floor plan, this property offers comfort, efficiency, and modern style, perfect for growing families and future-focused homeowners. You’re welcomed by a large tiled entryway with a built-in bench, and as you ascend the stairs, you’ll be impressed by the tall vaulted ceilings that create an open and airy atmosphere. The kitchen is designed for both style and functionality, featuring a corner pantry, white quartz countertops with eat-up bar, white cabinetry, and a massive skylight that floods the space with natural light. The primary bedroom is conveniently located on the main floor and includes a walk-through ensuite with double sinks, a walk-in shower, and a walk-in closet. Upstairs, you’ll find two more large bedrooms and a second full bathroom. The fully developed basement includes two additional spacious bedrooms, a third full bathroom, large windows, and a massive rec room—perfect for movie nights, games, or entertaining. Beautiful Efficiency, Thoughtfully Upgraded Designed with Alberta’s seasons in mind, this home is equipped with a Daikin heat pump and top-tier modulating Daikin furnace, allowing you to choose between natural gas or electricity for heating. This system provides optimal efficiency for approximately 90% of the 8-month heating season, with less than 15 days typically dipping below -10°C. In warmer months, enjoy cooling at a fraction of the cost of traditional AC systems. Planning to go solar? This setup is already solar-ready, providing a clear path to lower utility bills. Air Quality You Can Feel Indoor air quality is a top priority. A premium IAQ 3000 filtration system captures 97% of dust particles down to 0.3 microns, compared to just 2% by standard filters. Added features include a UVC light to neutralize airborne viruses and an ionized filter to help remove chemicals released by plastics, electronics, and even pets. Two ceiling fans ensure steady air circulation for consistent, clean comfort. Additional Features & Recent Updates: Custom 10-foot live edge wood mantle across a 14-foot wall in the living room—perfect for displaying seasonal décor All-new kitchen appliances (installed within the last year) A 6th room office with 6” insulated walls and a large window—quiet, private, and full of natural light Regraded yard with approximately 6 yards of new soil and fresh sod Concrete forms prepped for future under-deck patio development New fence along the back lane If you value quiet, clean, and flexible living, with the bonus of future-ready energy efficiency, this is a home you won’t want to miss. Welcome to comfort, quality, and peace of mind—all in one. Call your favorite REALTOR® before its too late.
| COMMUNITY | Garry Station |
| PROPERTY TYPE | Detached |
| BUILDING TYPE | House |
| STYLE | 3 Level Split |
| YEAR BUILT | 2015 |
| SQUARE FOOTAGE | 1,628 |
| BEDROOMS | 5 |
| BATHROOMS | 4.00 |
| BASEMENT | Finished, Full |
| AMENITIES | |
| APPLIANCES | Dishwasher, Dryer, Garage Control(s), Induction Cooktop, Microwave Hood Fan, Washer/Dryer, Window Coverings |
| COOLING | Other |
| FIREPLACE | N/A |
| FLOORING | Carpet, Laminate, Tile, Vinyl Plank |
| HEATING | High Efficiency, Heat Pump |
| LAUNDRY | Main Level |
| LOT FEATURES | Back Lane, Back Yard, Front Yard, Landscaped, Lawn |
| PARKING | Double Garage Attached |
| RESTRICTIONS | None Known |
| ROOF | Asphalt Shingle |
| TITLE | Fee Simple |
| BROKER | SUTTON GROUP - LETHBRIDGE |
| ROOMS | DIMENSIONS (m) | LEVEL |
|---|---|---|
| 4pc Bathroom | 4`10" x 9`6" | Basement |
| Bedroom | 10`0" x 13`2" | Basement |
| Bedroom | 9`11" x 13`2" | Basement |
| Office | 9`9" x 8`5" | Basement |
| Game Room | 15`6" x 18`8" | Basement |
| Furnace/Utility Room | 14`7" x 9`11" | Basement |
| Foyer | 11`4" x 9`6" | Main |
| 2pc Bathroom | 2`10" x 6`10" | Main |
| 4pc Ensuite bath | 7`10" x 6`10" | Main |
| Dining Room | 12`7" x 9`5" | Main |
| Kitchen | 14`5" x 10`11" | Main |
| Laundry | 5`10" x 6`11" | Main |
| Living Room | 14`8" x 18`10" | Main |
| Bedroom - Primary | 11`10" x 12`5" | Main |
| Walk-In Closet | 5`5" x 8`5" | Main |
| 4pc Bathroom | 11`4" x 7`10" | Second |
| Bedroom | 9`4" x 13`4" | Second |
| Bedroom | 11`1" x 12`6" | Second |

