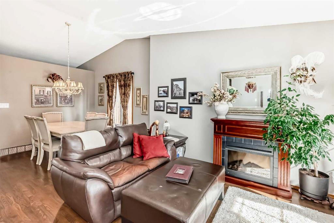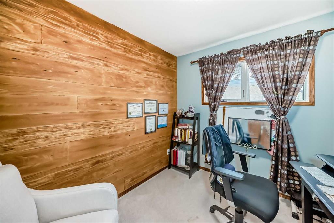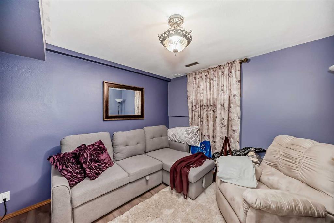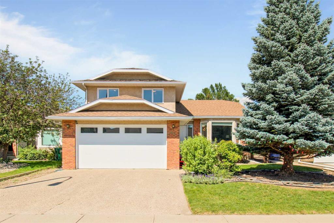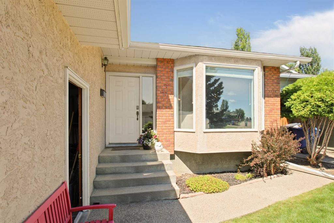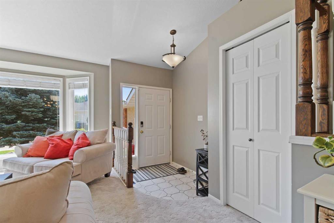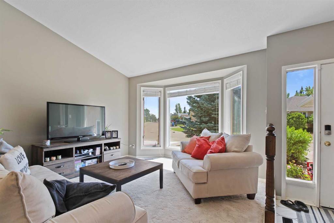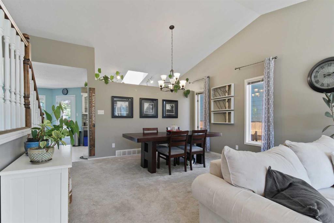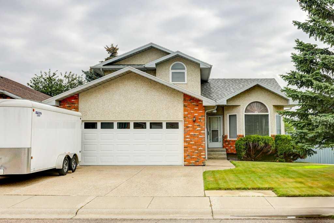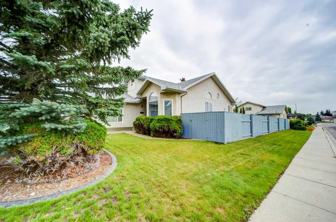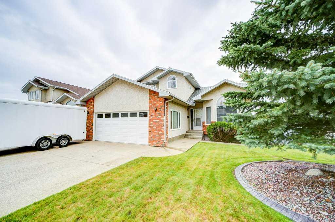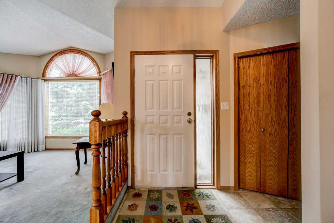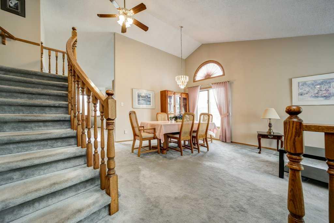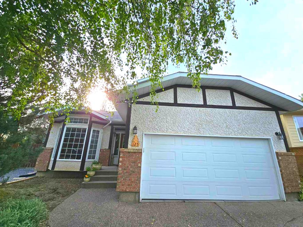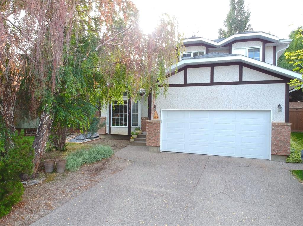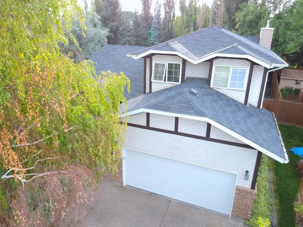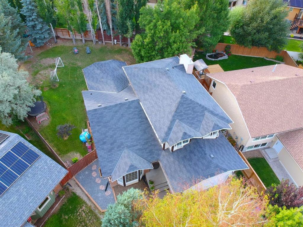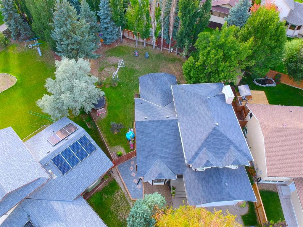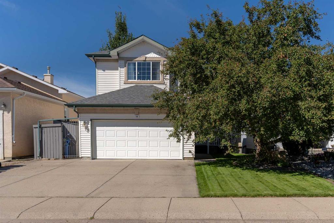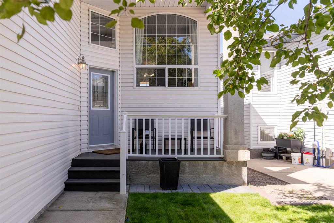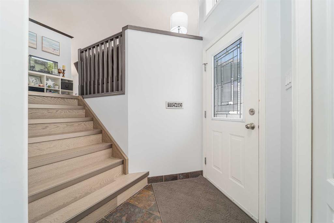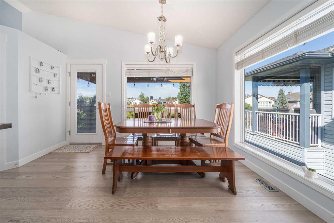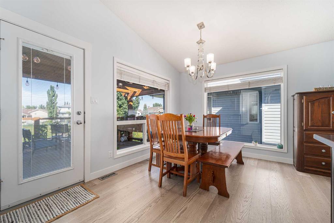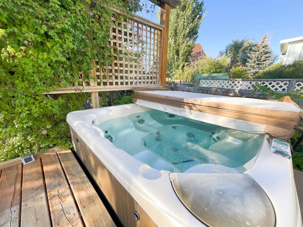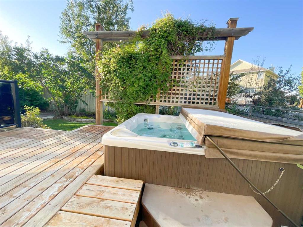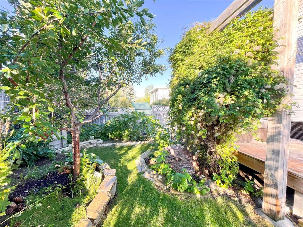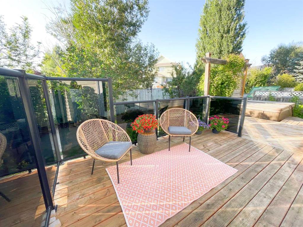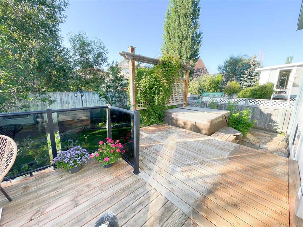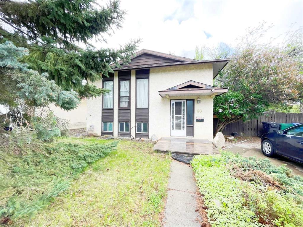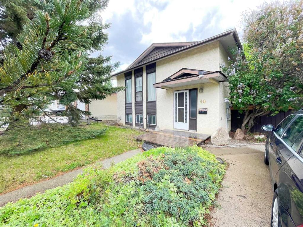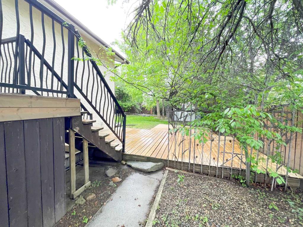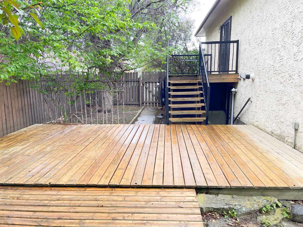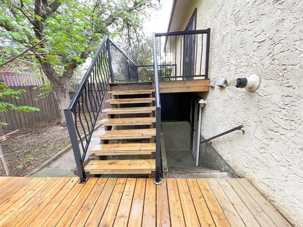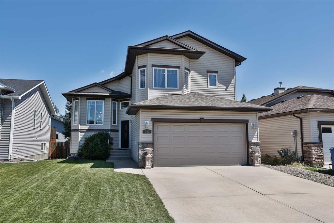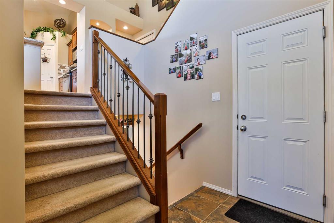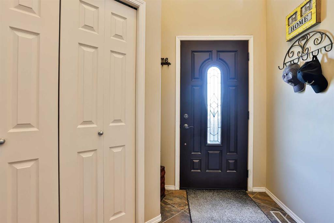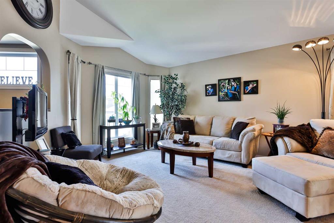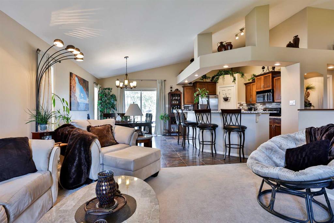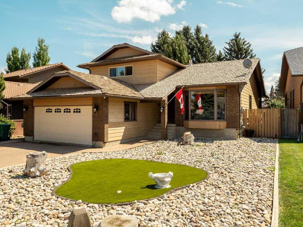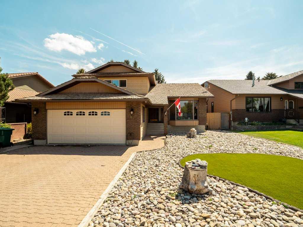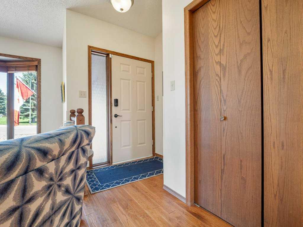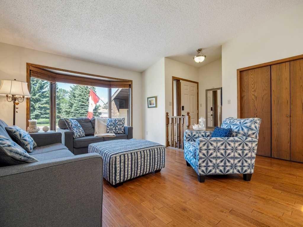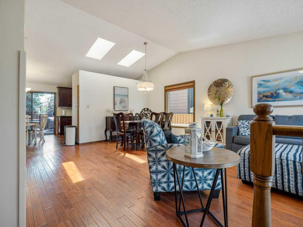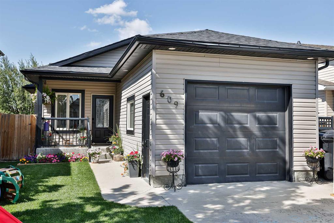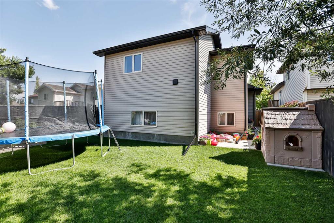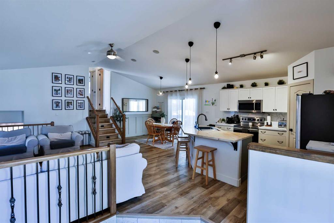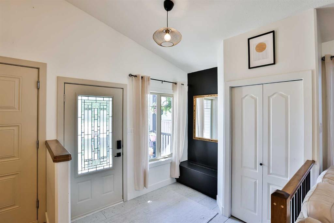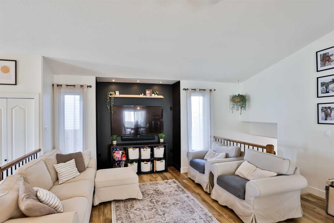368 Heritage Crescent W
Lethbridge T1K 6S3
MLS® Number: A2228732
$ 479,900
4
BEDROOMS
3 + 0
BATHROOMS
1,033
SQUARE FEET
1993
YEAR BUILT
How this home is still on the market is a mystery. Tucked into the well-loved Heritage neighbourhood—where properties rarely stay available for long—this four-level split feels like it was made for growing families. With nearly 1,800 square feet of thoughtfully designed space, a big backyard, and updates throughout, it’s the kind of home that welcomes you in and makes you want to stay awhile. From the street, the charm is undeniable. The front yard blooms with flower gardens, while a mature apple tree and lilac bush stand as living reminders of the seasons. In the back, the yard opens wide—perfect for summer barbecues, a soccer net, or simply relaxing. Step inside, and maple hardwood floors guide you through a bright, inviting main level. The kitchen is both beautiful and functional, with granite countertops, a fresh backsplash, a brand-new range-top microwave, and a breakfast bar where mornings begin over coffee and toast. The adjoining dining area flows into a cozy living room, anchored by a wood-burning fireplace with a gas igniter—ready to set the scene for winter evenings and holiday gatherings. Upstairs and down, the home offers four bedrooms, smartly arranged to give everyone their own space. The bathrooms—three in total—have all been stylishly renovated with granite, tile, and modern vanities, blending contemporary design with everyday comfort. The primary suite even includes its own ensuite and walk-in closet, giving you a private retreat at the end of the day. And then there’s the neighborhood itself—quiet, friendly, and walkable. Schools, parks, groceries, and restaurants are all just steps away, with University Drive close enough to make commuting across the city a breeze. Add in the peace of mind of a brand-new roof, a double attached garage, and plenty of storage throughout, and you start to wonder: how has no one claimed this place yet? Because this isn’t just a house—it’s the backdrop for the next chapter of someone’s story. Maybe yours.
| COMMUNITY | Heritage Heights |
| PROPERTY TYPE | Detached |
| BUILDING TYPE | House |
| STYLE | 4 Level Split |
| YEAR BUILT | 1993 |
| SQUARE FOOTAGE | 1,033 |
| BEDROOMS | 4 |
| BATHROOMS | 3.00 |
| BASEMENT | Finished, Full |
| AMENITIES | |
| APPLIANCES | Dishwasher, Electric Stove, Freezer, Garage Control(s), Microwave Hood Fan, Washer/Dryer, Window Coverings |
| COOLING | None, Rough-In |
| FIREPLACE | Family Room, Gas, Tile |
| FLOORING | Carpet, Hardwood, Tile |
| HEATING | Forced Air, Natural Gas |
| LAUNDRY | In Basement, Laundry Room |
| LOT FEATURES | Back Lane, Back Yard, Front Yard, Garden, Landscaped, Lawn, Level, Private, Rectangular Lot, Standard Shaped Lot, Street Lighting |
| PARKING | Alley Access, Concrete Driveway, Double Garage Attached, Front Drive, Garage Door Opener, Garage Faces Front, Off Street |
| RESTRICTIONS | None Known |
| ROOF | Asphalt Shingle |
| TITLE | Fee Simple |
| BROKER | Century 21 Foothills South Real Estate |
| ROOMS | DIMENSIONS (m) | LEVEL |
|---|---|---|
| Bedroom | 34`1" x 35`9" | Basement |
| 4pc Bathroom | 0`0" x 0`0" | Basement |
| Laundry | 33`2" x 26`7" | Basement |
| Game Room | 35`1" x 23`7" | Basement |
| Family Room | 47`3" x 76`9" | Lower |
| Bedroom | 30`10" x 29`6" | Lower |
| Living Room | 44`7" x 48`11" | Main |
| Dining Room | 29`10" x 41`0" | Main |
| Eat in Kitchen | 41`0" x 37`5" | Main |
| Bedroom - Primary | 47`3" x 46`3" | Upper |
| 3pc Ensuite bath | 0`0" x 0`0" | Upper |
| Bedroom | 32`2" x 29`6" | Upper |
| 4pc Bathroom | 0`0" x 0`0" | Upper |







