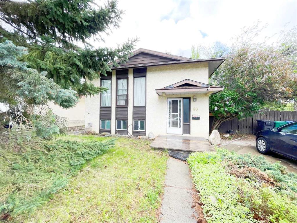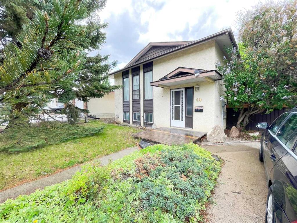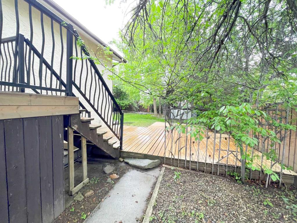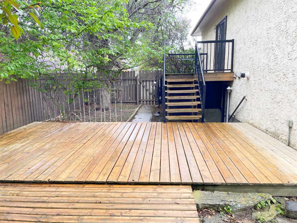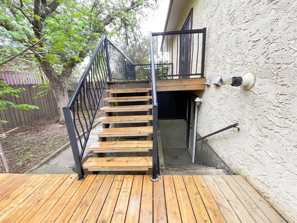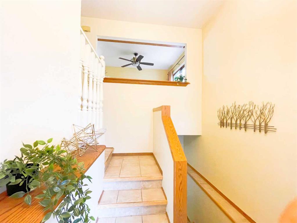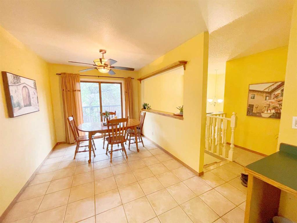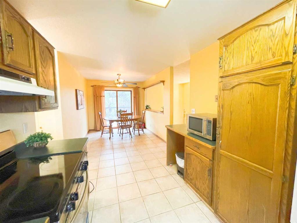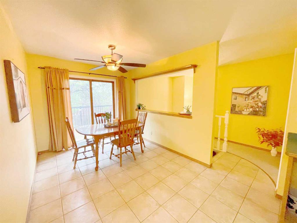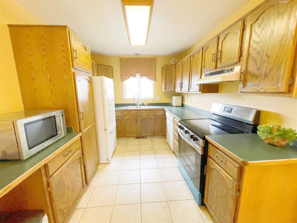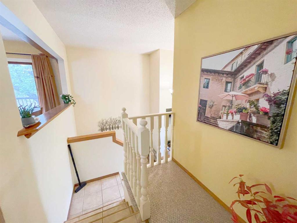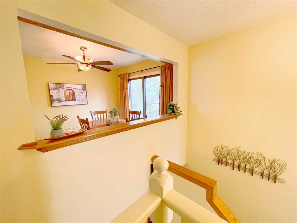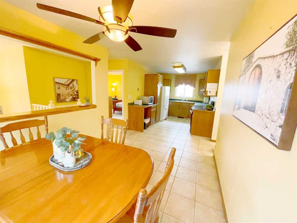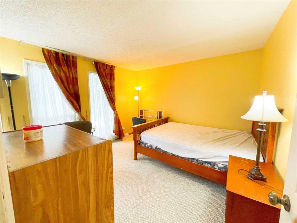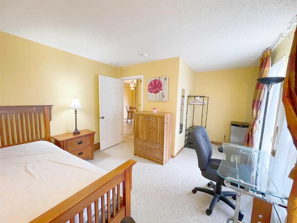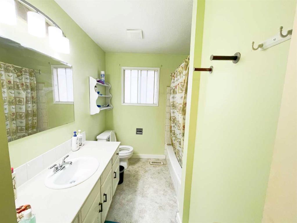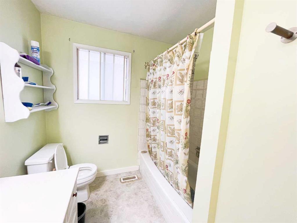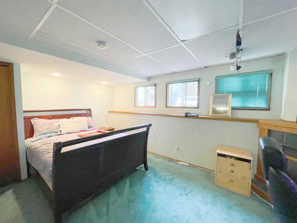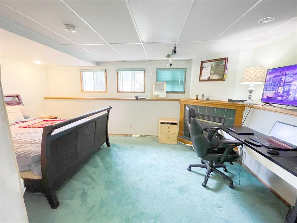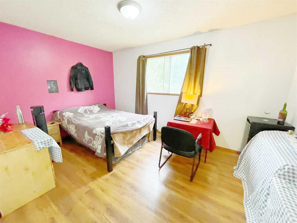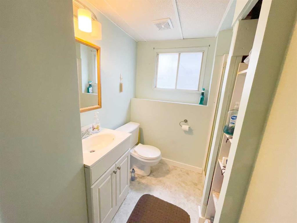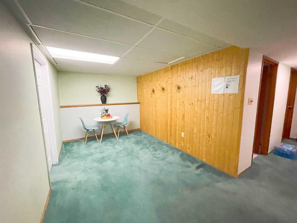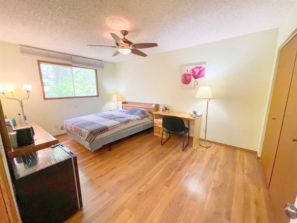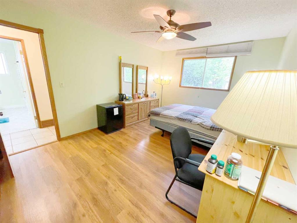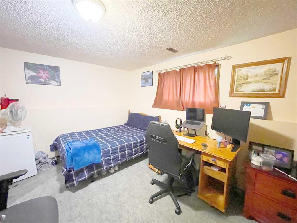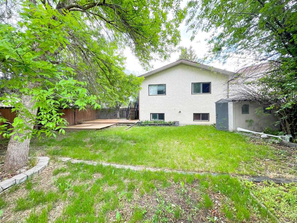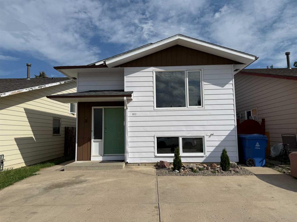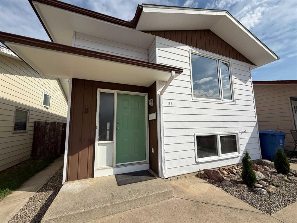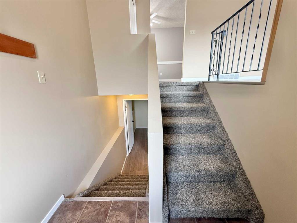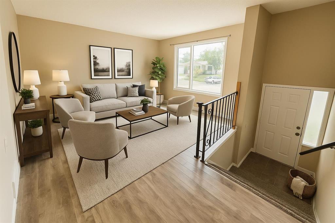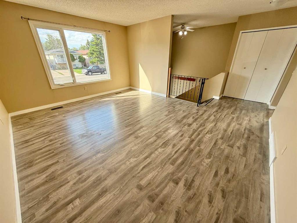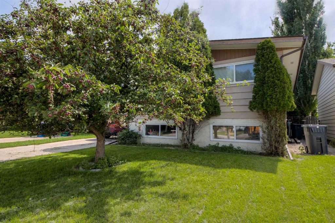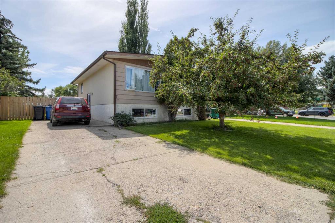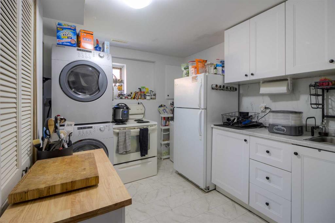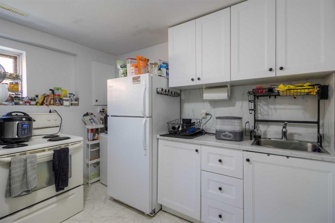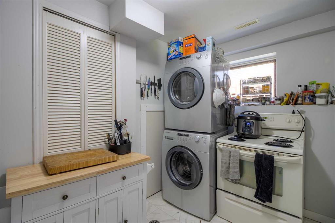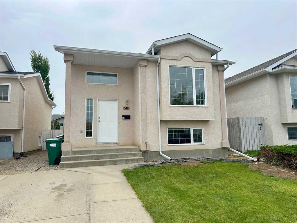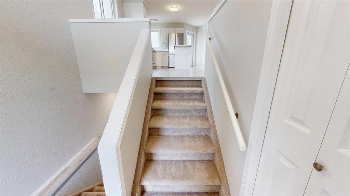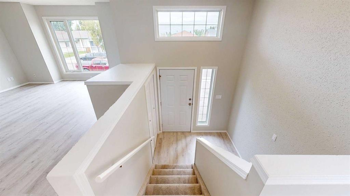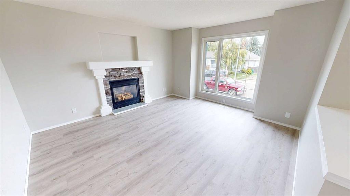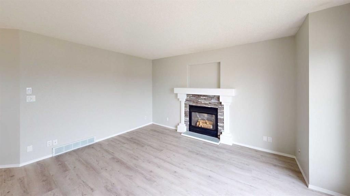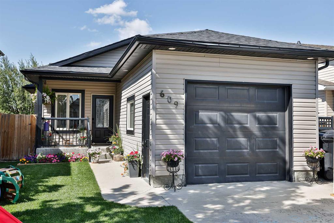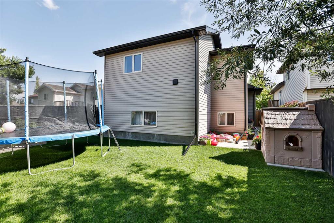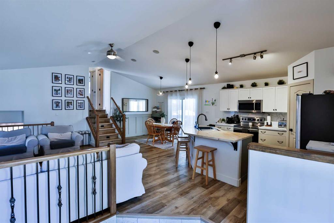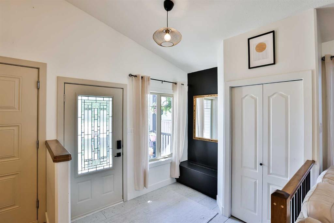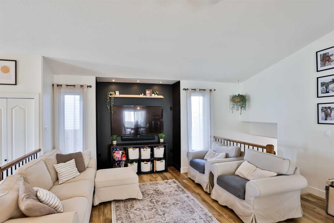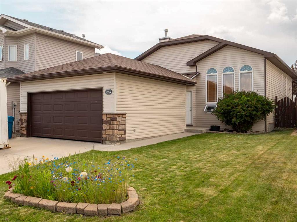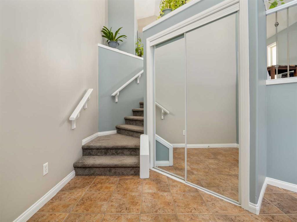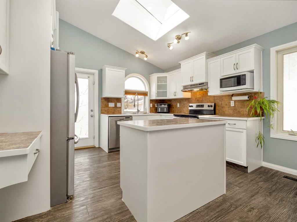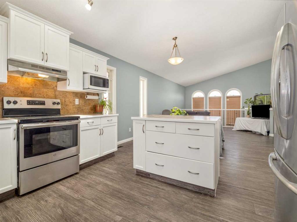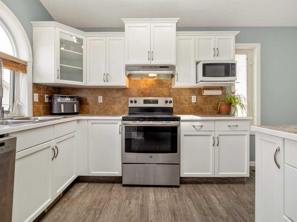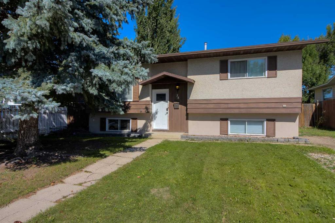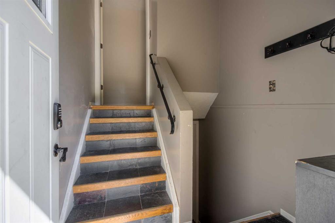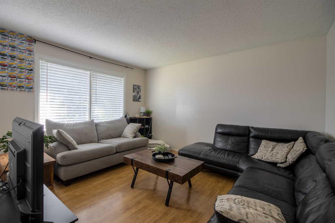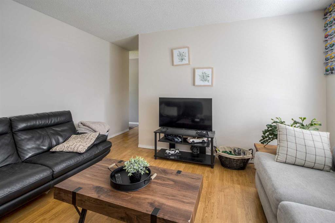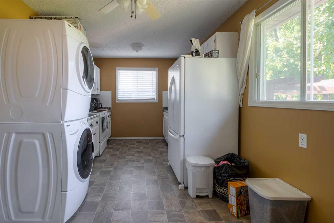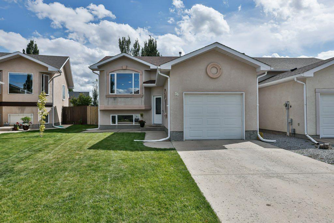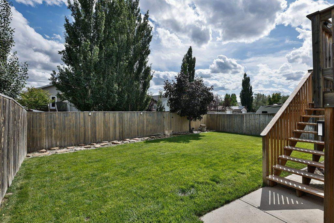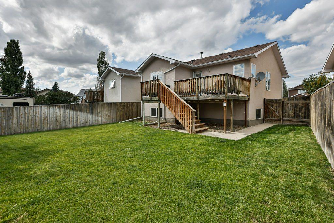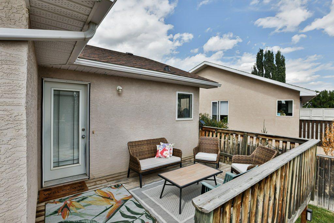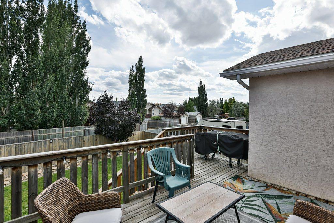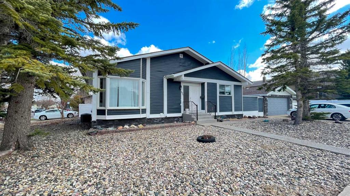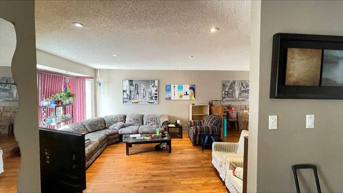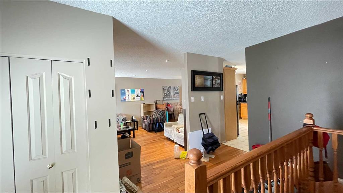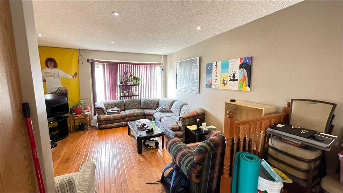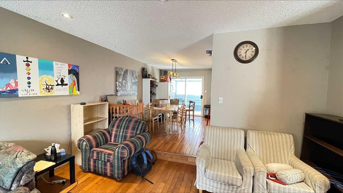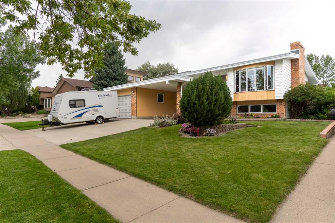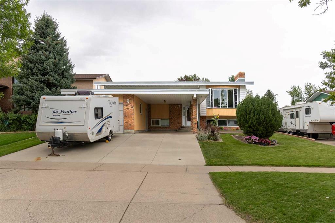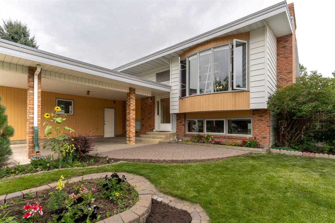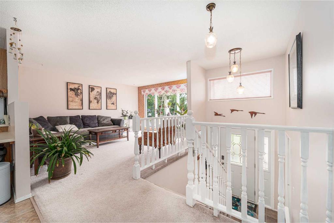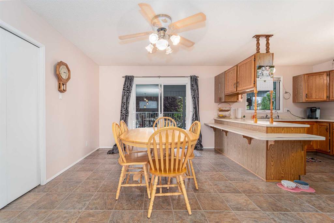40 Mohawk Road W
Lethbridge T1K 5J6
MLS® Number: A2240999
$ 399,900
5
BEDROOMS
2 + 0
BATHROOMS
1,040
SQUARE FEET
1982
YEAR BUILT
Walking Distance to the University of Lethbridge – PRIME Income Property! This spacious 5-bedroom home is ideally located on a quiet street in West Lethbridge, just minutes from the University—a location known for strong rental demand. Currently used as a rental property, generating around $3,200/month in total rent,Estimated Property Tax: ~$280/month • Estimated Utilities: ~$500/month, Walkout basement with an illegal suite offering added flexibility Brand-new roof, bright and functional layout Private backyard with ample off-street parking Whether you want to continue as an income property, create a live-up/rent-down arrangement, or enjoy it as a personal residence, this home offers excellent potential in a highly sought-after area. Additional rental details available in the member remarks. Contact your favourite REALTOR® today to book a private viewin
| COMMUNITY | Indian Battle Heights |
| PROPERTY TYPE | Detached |
| BUILDING TYPE | House |
| STYLE | Bi-Level |
| YEAR BUILT | 1982 |
| SQUARE FOOTAGE | 1,040 |
| BEDROOMS | 5 |
| BATHROOMS | 2.00 |
| BASEMENT | Separate/Exterior Entry, Finished, Full, Walk-Up To Grade |
| AMENITIES | |
| APPLIANCES | Dishwasher, Refrigerator, Stove(s), Washer/Dryer |
| COOLING | None |
| FIREPLACE | Gas |
| FLOORING | Carpet, Laminate |
| HEATING | Forced Air |
| LAUNDRY | In Basement |
| LOT FEATURES | Rectangular Lot |
| PARKING | Parking Pad |
| RESTRICTIONS | None Known |
| ROOF | Asphalt Shingle |
| TITLE | Fee Simple |
| BROKER | Maxwell Devonshire Realty |
| ROOMS | DIMENSIONS (m) | LEVEL |
|---|---|---|
| Bedroom | 11`2" x 9`2" | Lower |
| Bedroom | 20`5" x 14`8" | Lower |
| 4pc Bathroom | 0`0" x 0`0" | Lower |
| Bedroom | 12`0" x 17`8" | Main |
| Kitchen | 9`0" x 11`0" | Main |
| Bedroom | 12`0" x 11`0" | Main |
| Bedroom | 14`0" x 10`0" | Main |
| Nook | 9`0" x 12`0" | Main |
| 4pc Bathroom | 0`0" x 0`0" | Main |

