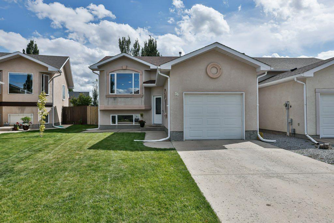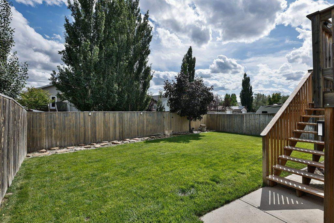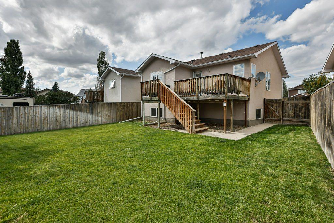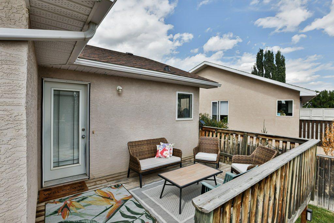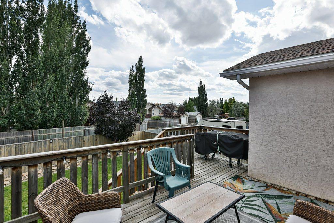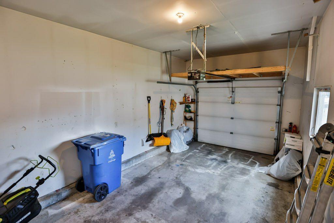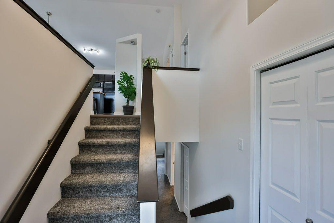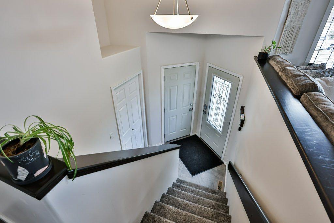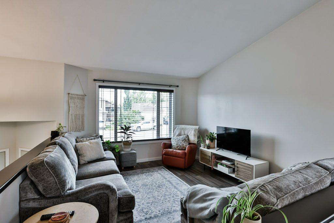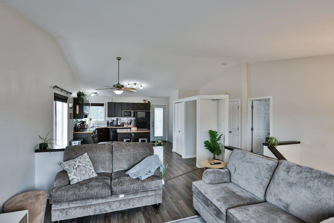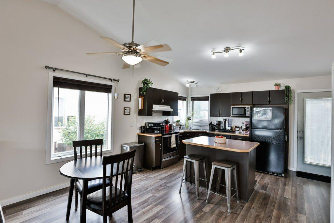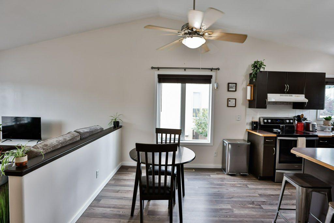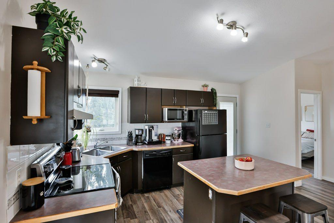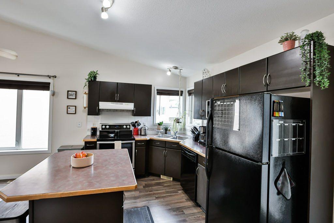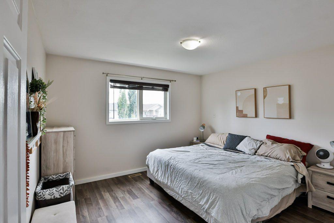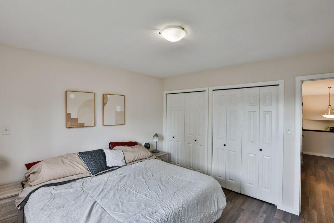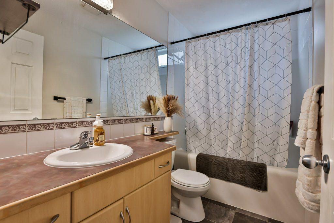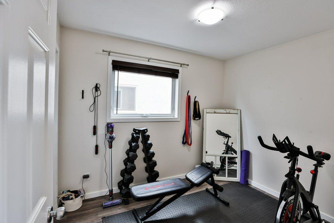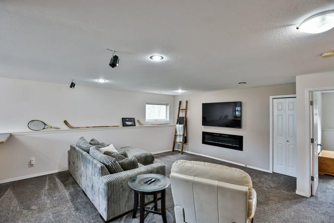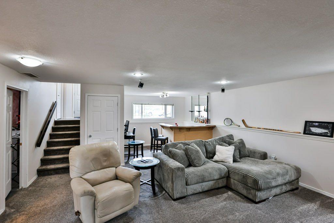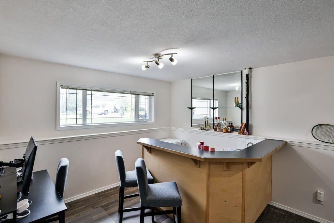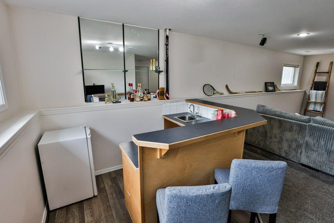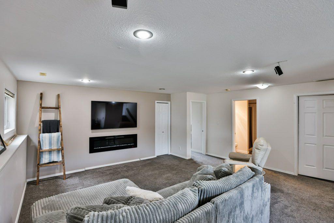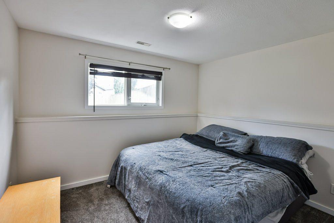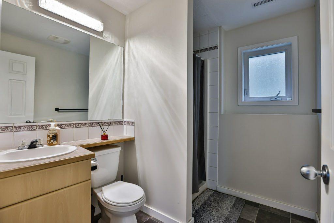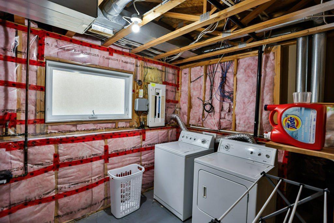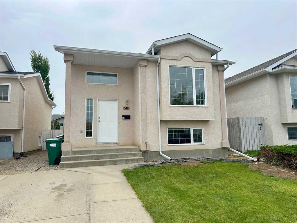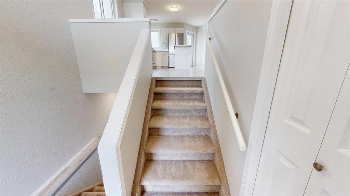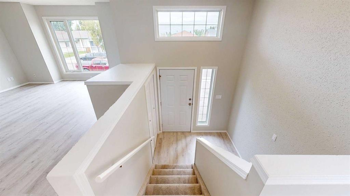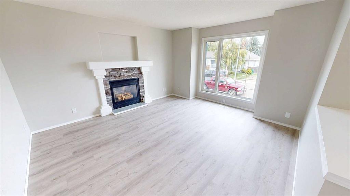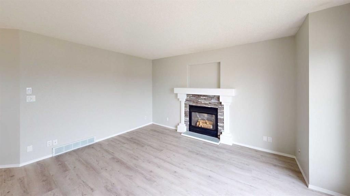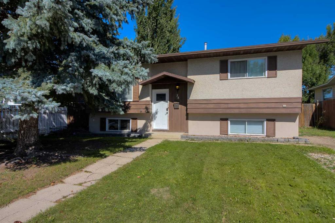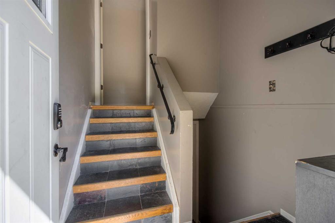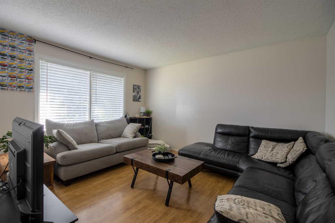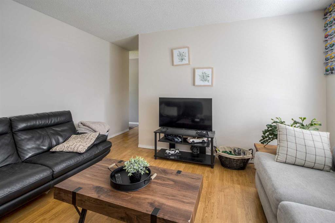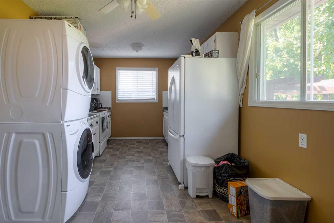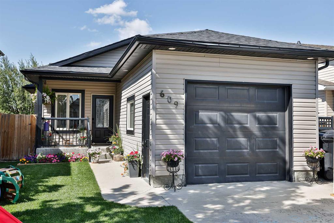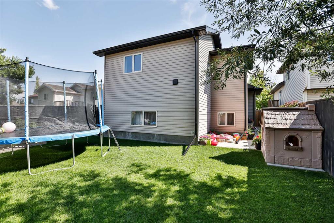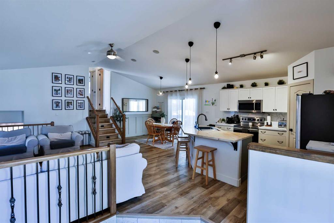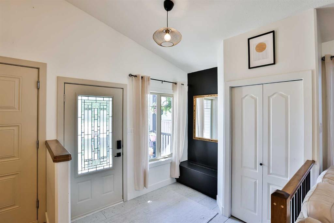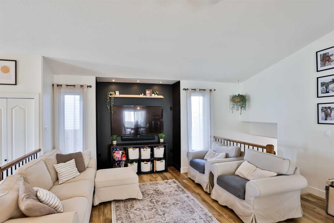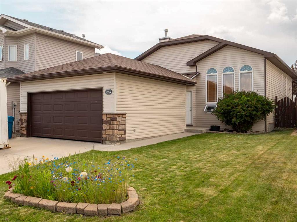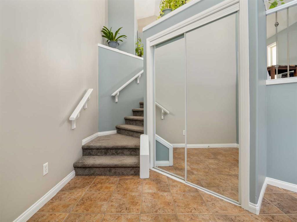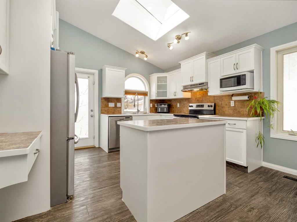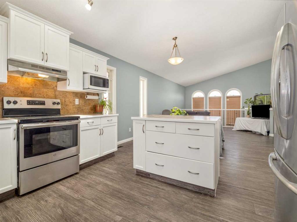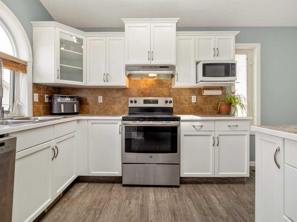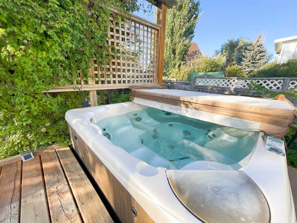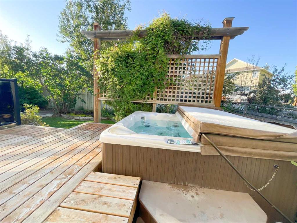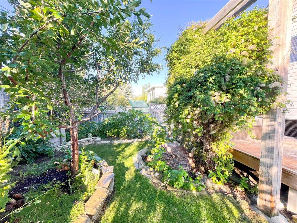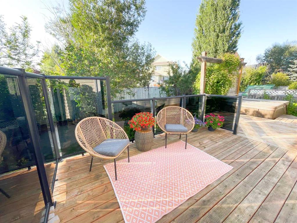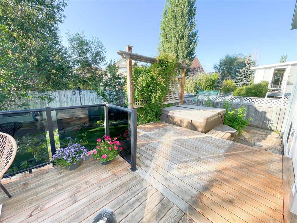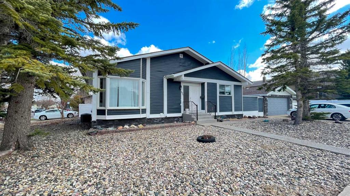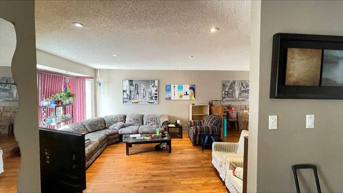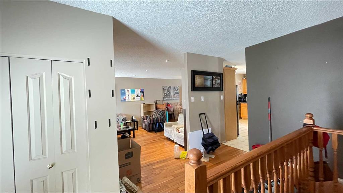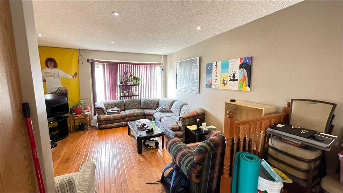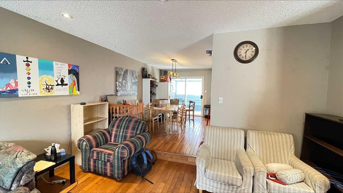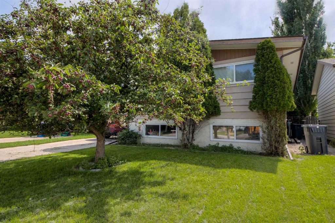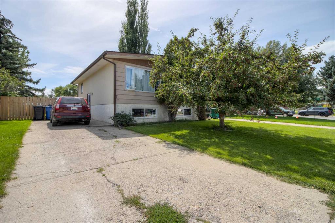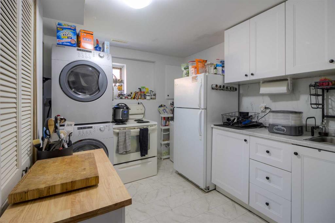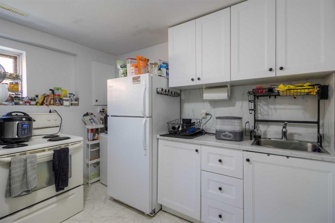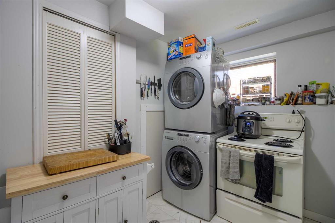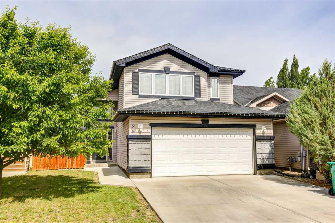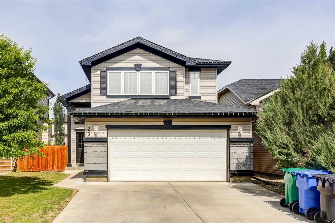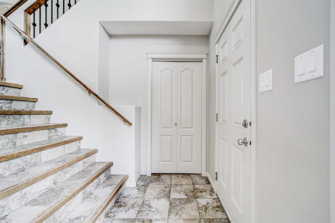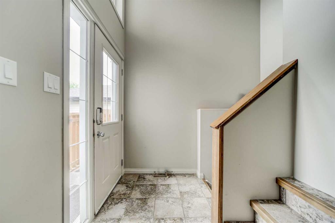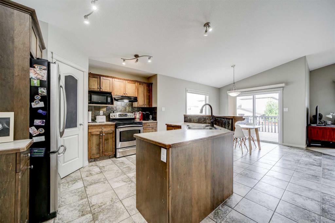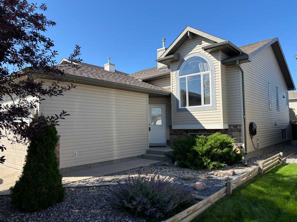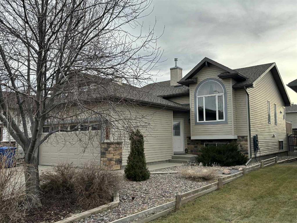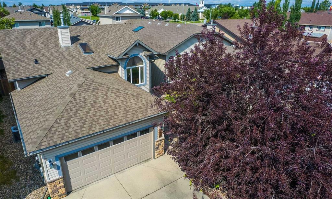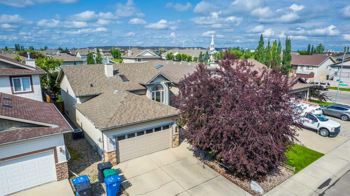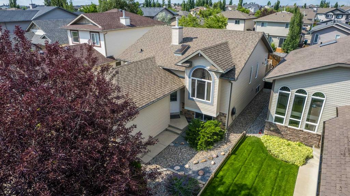36 Blackfoot Circle W
Lethbridge T1K7T1
MLS® Number: A2248693
$ 435,000
3
BEDROOMS
2 + 0
BATHROOMS
942
SQUARE FEET
2001
YEAR BUILT
Welcome to 36 Blackfoot Circle W. Perfectly situated in a fantastic area, this 3-bedroom, 2-bathroom home with an attached garage is a must-see for families, students, and active lifestyles alike. You'll love being just minutes away from parks, shopping, restaurants and walking trails — all the essentials are right at your doorstep. Step inside and head upstairs to discover an inviting open-concept main floor featuring kitchen island that flows seamlessly into the living room — ideal for both relaxing and entertaining. This level also includes two well-sized bedrooms and a full bathroom. The basement offers a spacious family room, third bedroom, and the second full bathroom, giving you plenty of room to spread out. This home has everything you need — location, layout, and lifestyle. Call your favourite REALTOR® today to book a viewing.
| COMMUNITY | Indian Battle Heights |
| PROPERTY TYPE | Detached |
| BUILDING TYPE | House |
| STYLE | Bi-Level |
| YEAR BUILT | 2001 |
| SQUARE FOOTAGE | 942 |
| BEDROOMS | 3 |
| BATHROOMS | 2.00 |
| BASEMENT | Finished, Full |
| AMENITIES | |
| APPLIANCES | Dishwasher, Microwave, Refrigerator, Stove(s), Washer/Dryer |
| COOLING | Central Air |
| FIREPLACE | N/A |
| FLOORING | Carpet, Linoleum |
| HEATING | Forced Air |
| LAUNDRY | In Basement |
| LOT FEATURES | Other |
| PARKING | Single Garage Attached |
| RESTRICTIONS | None Known |
| ROOF | Asphalt Shingle |
| TITLE | Fee Simple |
| BROKER | RE/MAX REAL ESTATE - LETHBRIDGE |
| ROOMS | DIMENSIONS (m) | LEVEL |
|---|---|---|
| 3pc Bathroom | 7`5" x 6`6" | Lower |
| Bedroom | 11`1" x 11`7" | Lower |
| Family Room | 17`10" x 17`6" | Lower |
| Furnace/Utility Room | 7`5" x 13`0" | Lower |
| 4pc Bathroom | 8`10" x 5`0" | Main |
| Bedroom | 8`1" x 10`0" | Main |
| Dining Room | 12`4" x 9`5" | Main |
| Kitchen | 14`9" x 7`11" | Main |
| Living Room | 11`7" x 13`4" | Main |
| Bedroom - Primary | 12`3" x 11`8" | Main |

