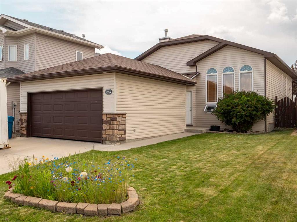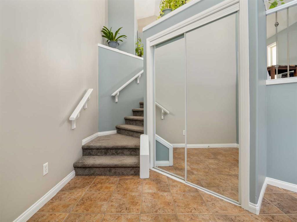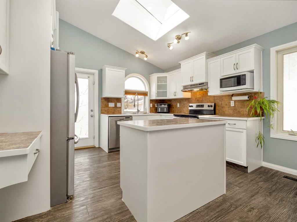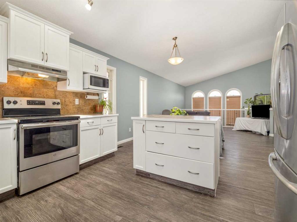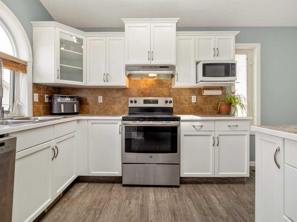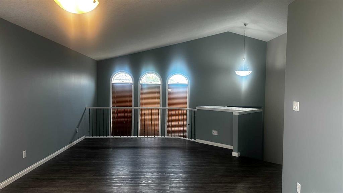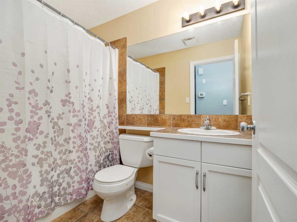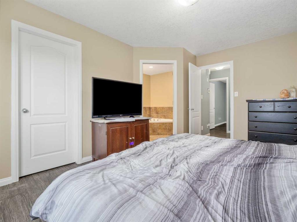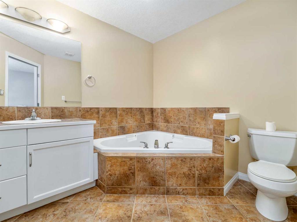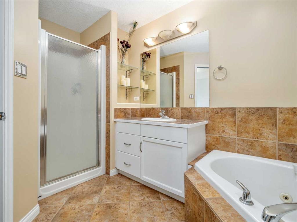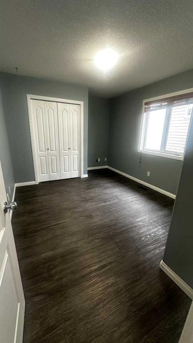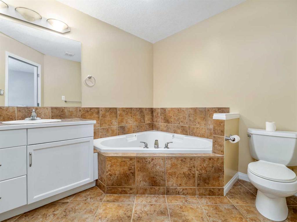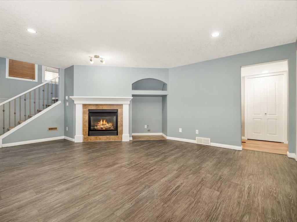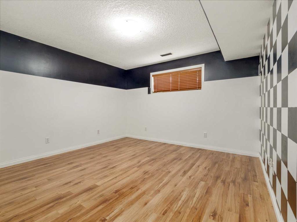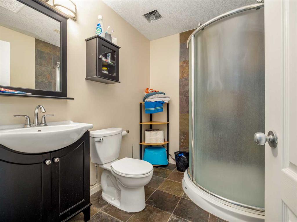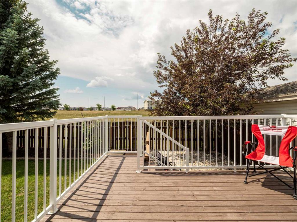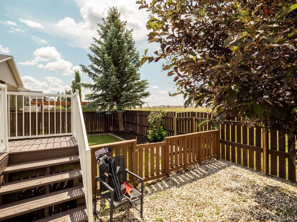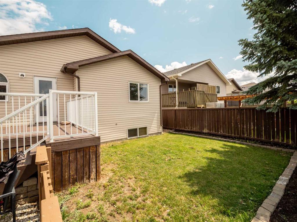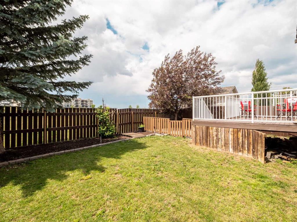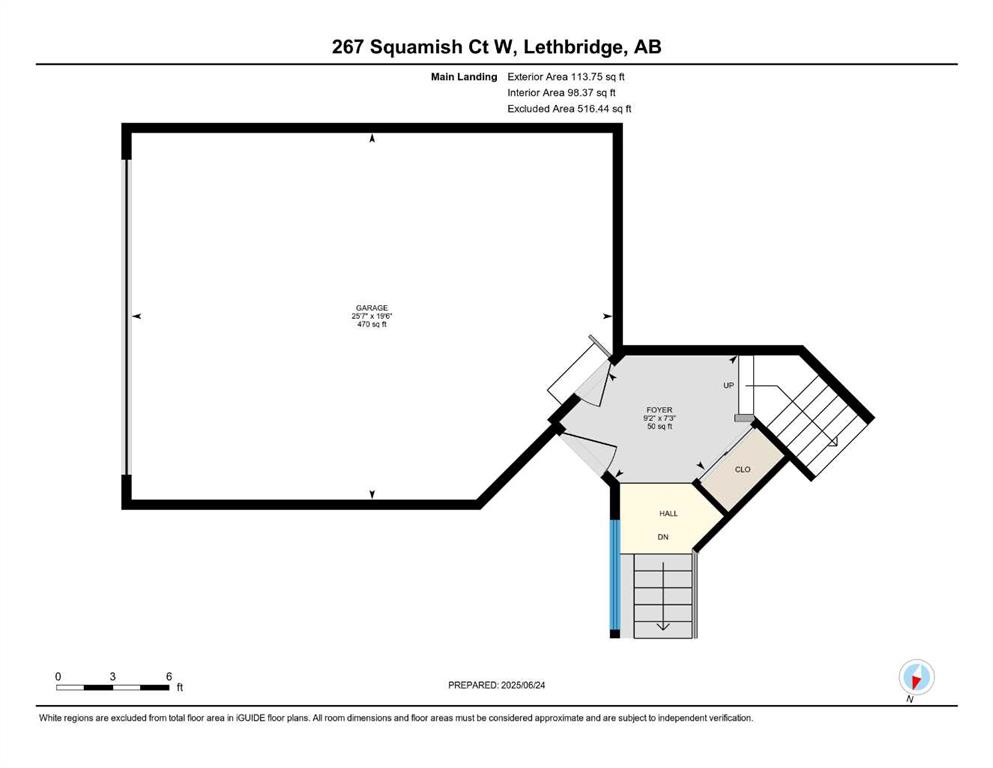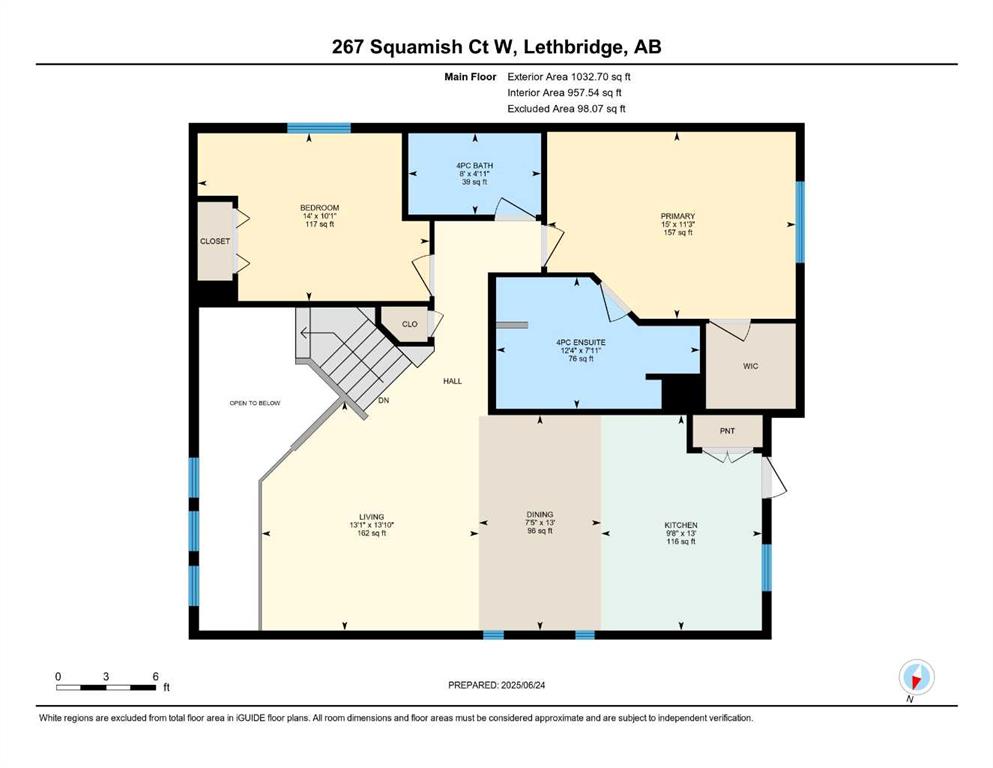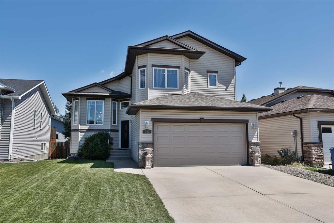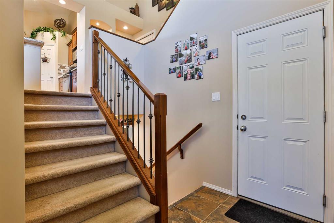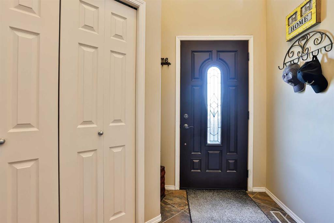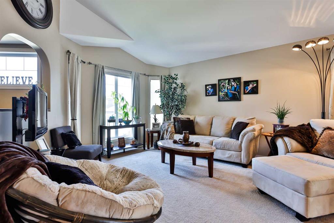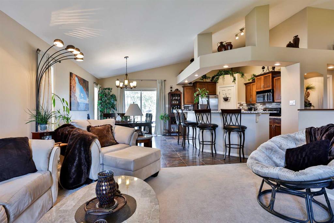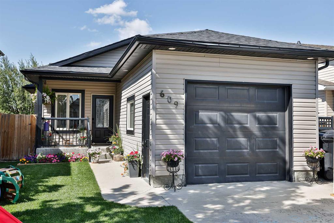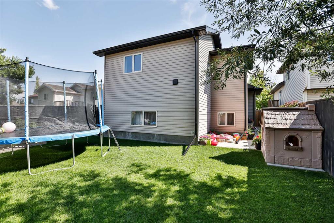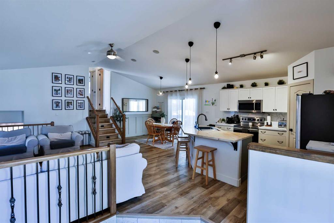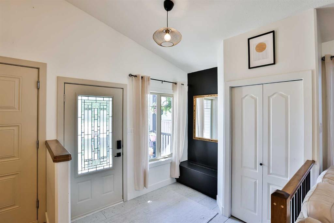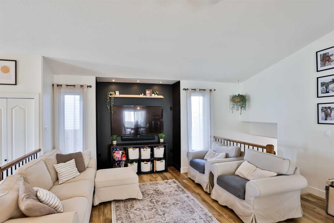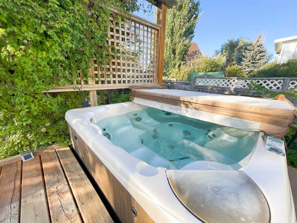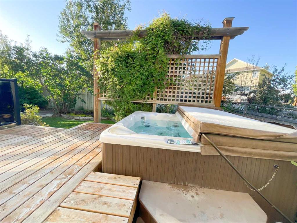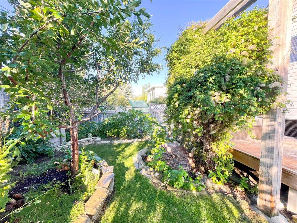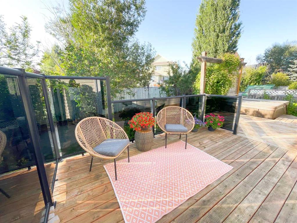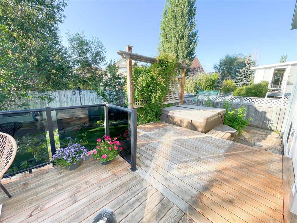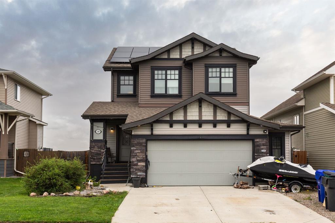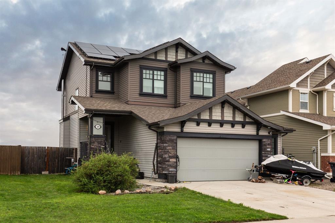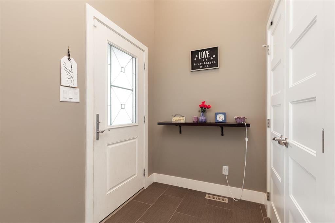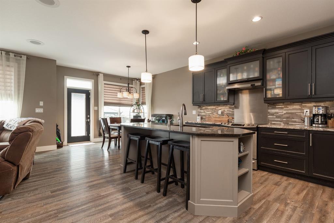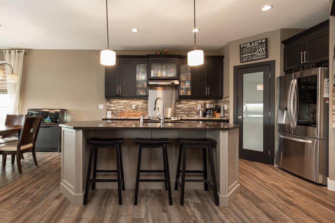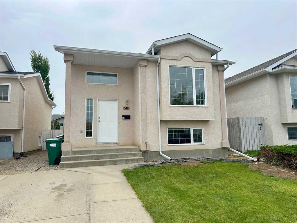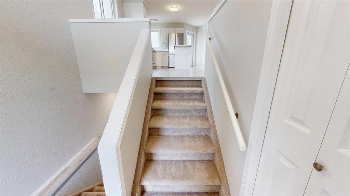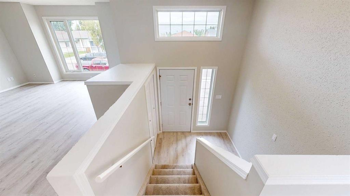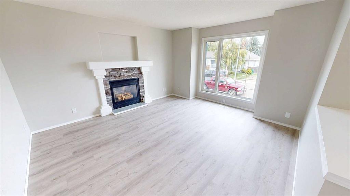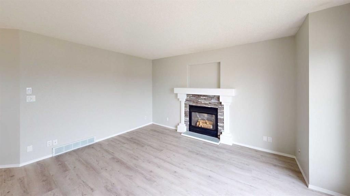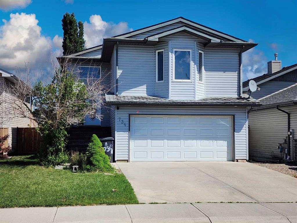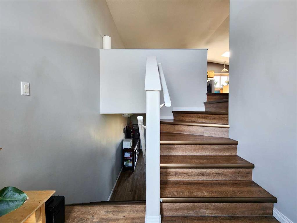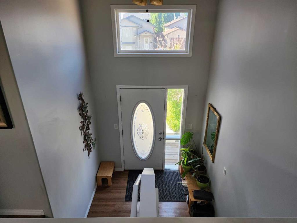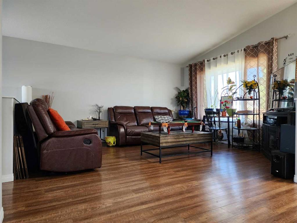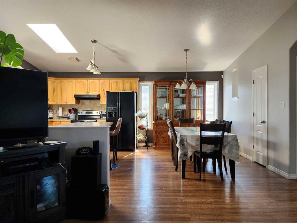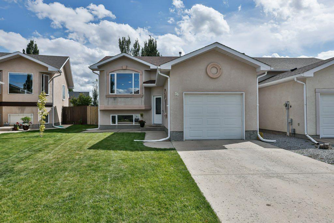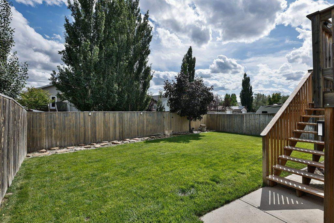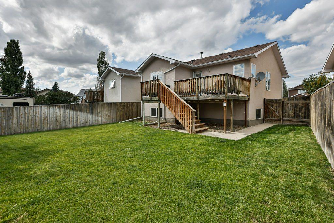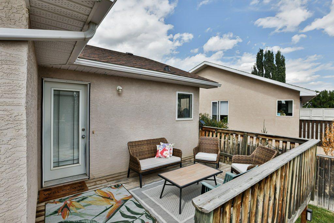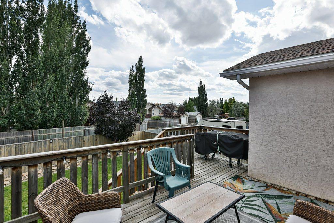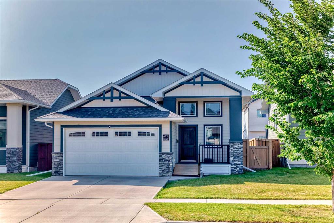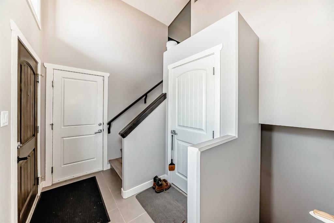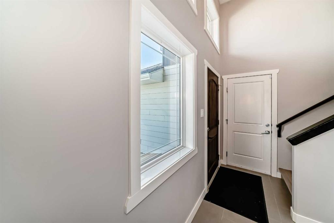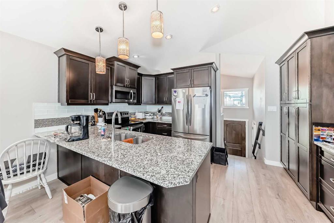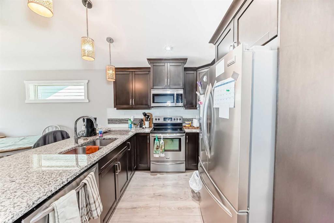267 Squamish Court W
Lethbridge T1K 7Y9
MLS® Number: A2233946
$ 465,900
4
BEDROOMS
3 + 0
BATHROOMS
1,146
SQUARE FEET
2005
YEAR BUILT
Fully developed and move-in ready, this 4-bedroom, 3-bathroom bi-level offers comfortable living inside and out. Thoughtfully maintained and nicely finished, this home is perfect for anyone looking for a functional, stylish space with all the extras. Enjoy a spacious primary suite complete with a soaker tub and separate shower, central air conditioning, underground sprinklers, a cozy gas fireplace, durable tile flooring, and all your essential appliances and a new hot water tank included. With everything finished and landscaped, there’s nothing left to do but move in and make it your own!
| COMMUNITY | Indian Battle Heights |
| PROPERTY TYPE | Detached |
| BUILDING TYPE | House |
| STYLE | Bi-Level |
| YEAR BUILT | 2005 |
| SQUARE FOOTAGE | 1,146 |
| BEDROOMS | 4 |
| BATHROOMS | 3.00 |
| BASEMENT | Finished, Full |
| AMENITIES | |
| APPLIANCES | Dishwasher, Range Hood, Refrigerator, Stove(s), Washer/Dryer |
| COOLING | Central Air |
| FIREPLACE | Gas |
| FLOORING | Carpet, Ceramic Tile, Laminate |
| HEATING | Forced Air |
| LAUNDRY | In Basement |
| LOT FEATURES | Underground Sprinklers |
| PARKING | Double Garage Attached |
| RESTRICTIONS | None Known |
| ROOF | Asphalt |
| TITLE | Fee Simple |
| BROKER | Grassroots Realty Group |
| ROOMS | DIMENSIONS (m) | LEVEL |
|---|---|---|
| Bedroom | 13`1" x 11`10" | Basement |
| Bedroom | 16`10" x 9`11" | Basement |
| Family Room | 15`5" x 22`4" | Basement |
| 3pc Bathroom | 7`10" x 6`0" | Basement |
| Living Room | 13`10" x 13`1" | Main |
| Dining Room | 13`0" x 7`5" | Main |
| Kitchen | 13`0" x 9`8" | Main |
| Bedroom - Primary | 11`3" x 15`0" | Main |
| Bedroom | 10`1" x 14`0" | Main |
| 4pc Bathroom | 4`11" x 8`0" | Main |
| 4pc Ensuite bath | 7`11" x 12`4" | Main |

