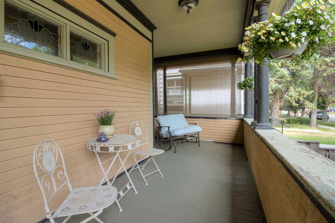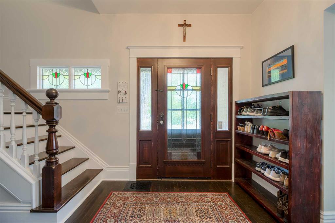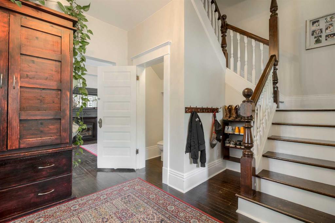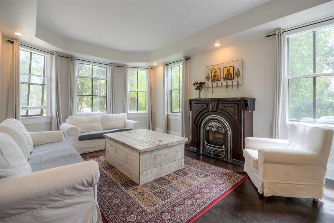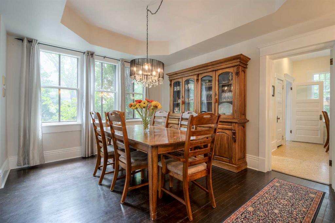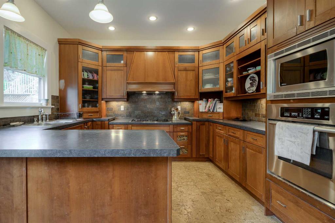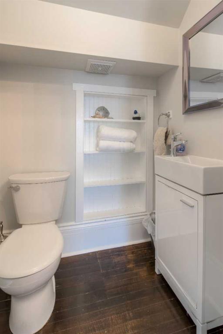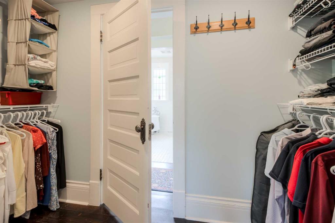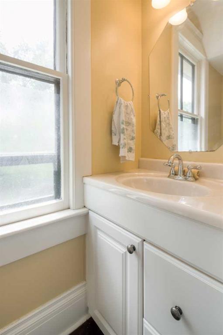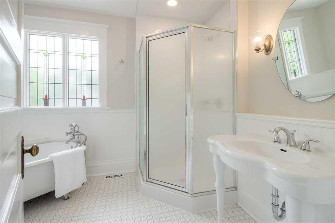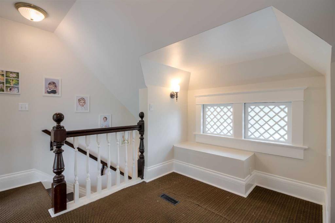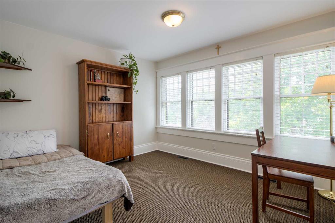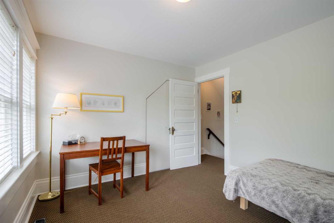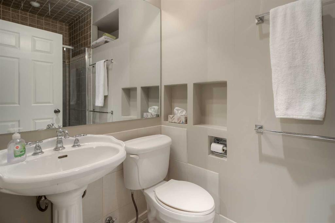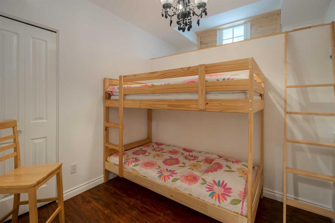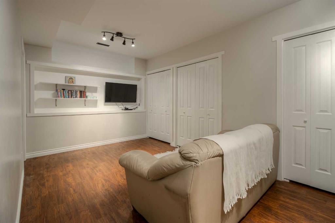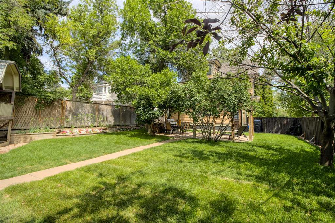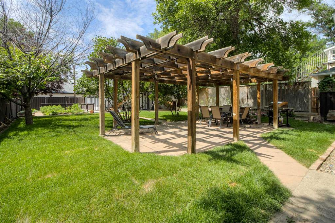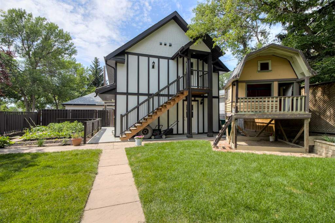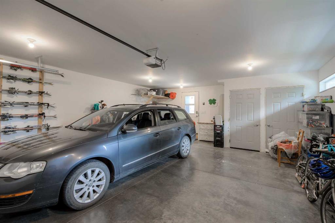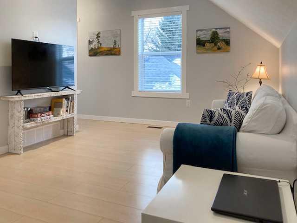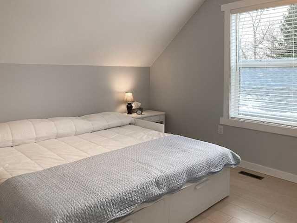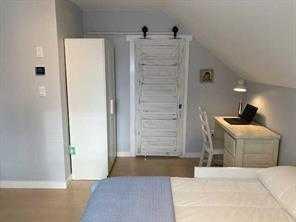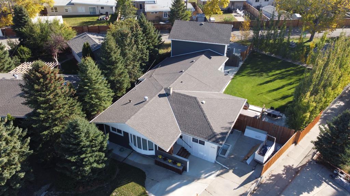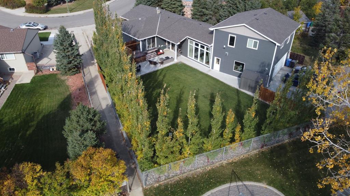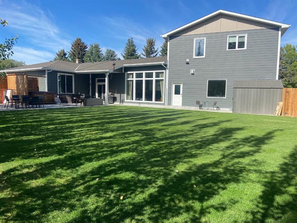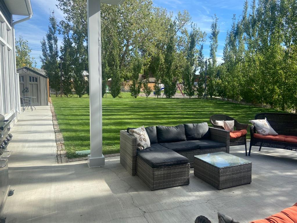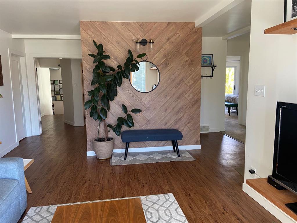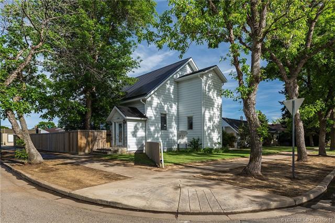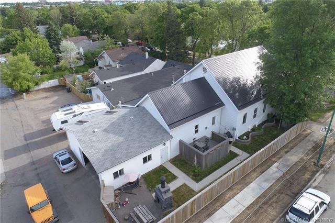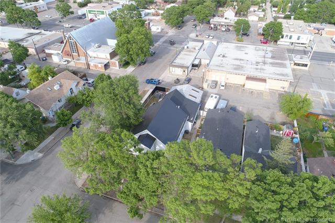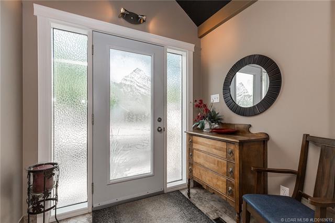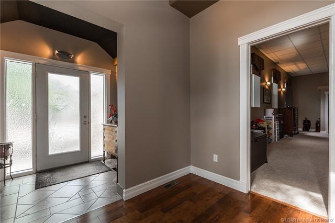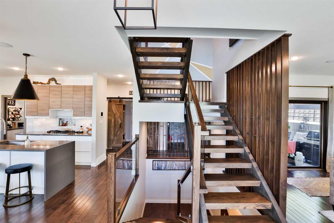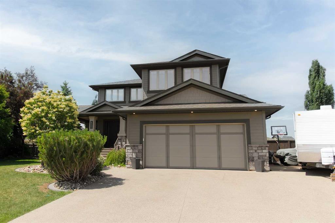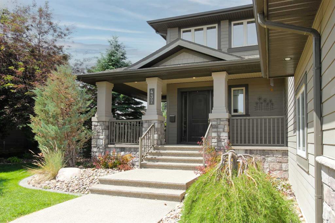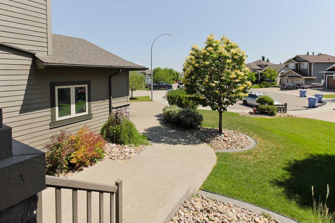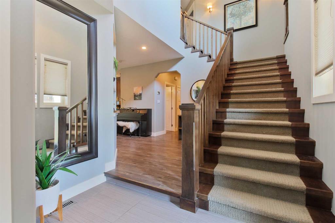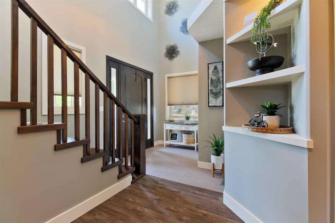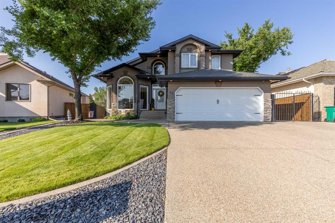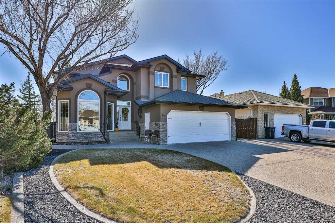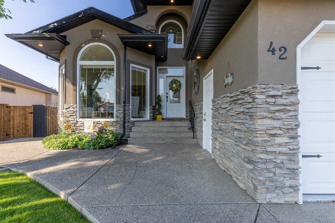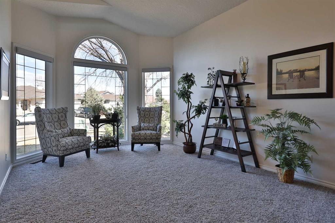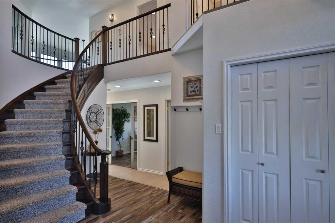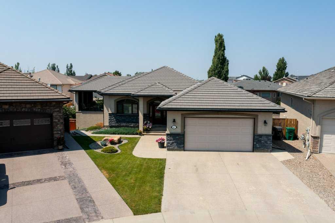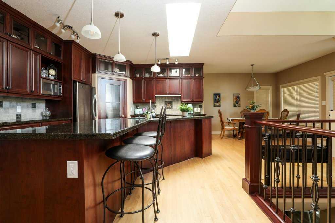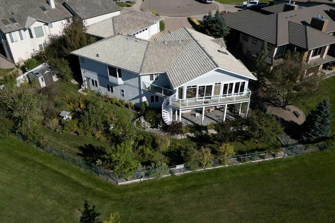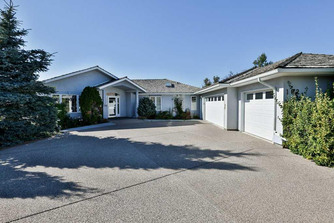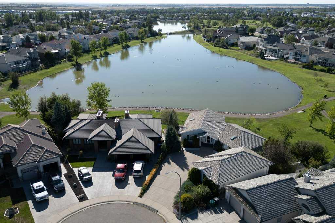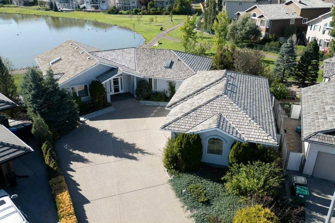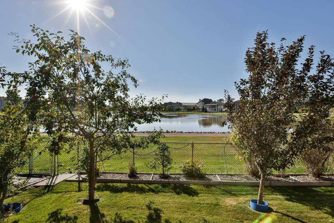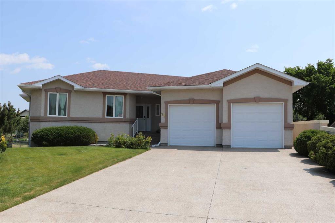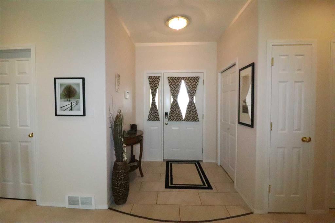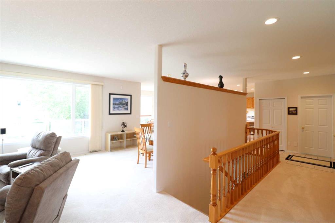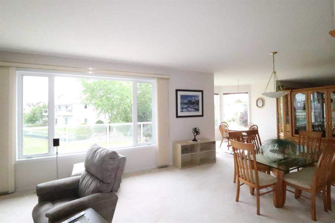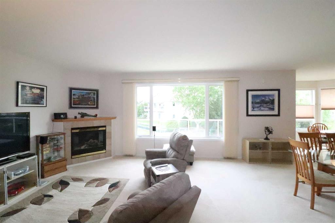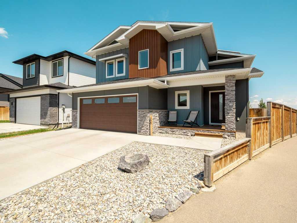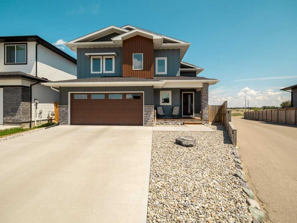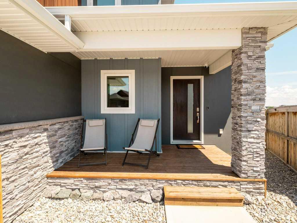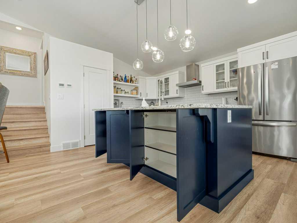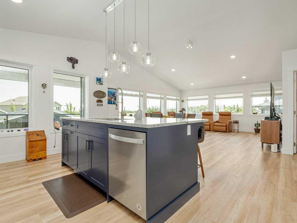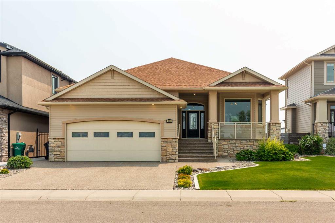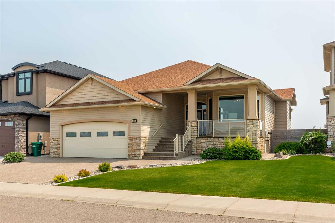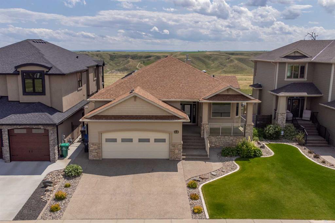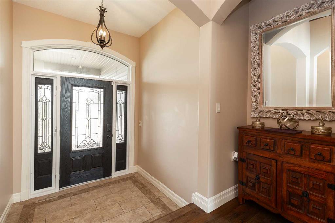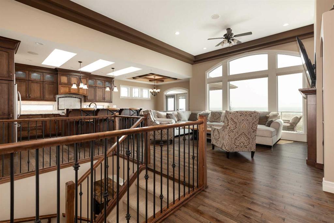652 11 Street S
Lethbridge T1J 2P2
MLS® Number: A2225798
$ 899,000
6
BEDROOMS
3 + 2
BATHROOMS
2,630
SQUARE FEET
1910
YEAR BUILT
Presenting a unique chance to own your dream home in a historic, well established family-friendly neighborhood adorned with mature trees and a central location: London Road! This highly sought-after area is nestled in the heart of Lethbridge, within walking distance to the hospital, schools, boutiques, shops, restaurants, dog-walking paths, bike trails, and Henderson Park and pool. You'll appreciate the ease of navigation along 7th Avenue, connecting Mayor Magrath Drive and Scenic! This Victorian-style family residence radiates character and charm and is situated on a spacious corner lot, featuring a legal suite above the garage. With an open-concept design and vaulted ceilings, the suite presents a wonderful opportunity to accommodate family members (keeping the in-laws close but not "too" close!) or to generate additional income through tenants or Airbnb. The two and a half story home comprises five generous bedrooms, perfect for a growing family in need of space. The main floor greets you with original hardwood floors that flow into a spacious living room, seamlessly connected to a formal dining area. The expansive kitchen is a chef's dream, boasting a built-in wall oven and microwave, stainless steel appliances, and a gas cooktop. Moreover, the main floor includes a versatile flex space featuring an original fireplace, ideal for a home office. On the second floor, you'll find the grand primary bedroom, a second bedroom, a convenient laundry room, and a beautifully updated bathroom complete with a claw-foot tub and a new shower. The top floor hosts two additional bedrooms and another bathroom with a shower. The finished basement adds even more living space, including a family room, bathroom, and bedroom. The outdoor area is equally impressive, featuring an above-garage suite, a pergola-covered patio with a BBQ area, and a generous garden space, making it the perfect setting for family gatherings! Enjoy peace of mind while entertaining, as the barn-style playhouse and sandbox are within sight of the pergola. The garage electrical panel has been thoughtfully upgraded to 220A, allowing for solar panel installation on the ideally south-facing roof (2022). Additionally, the home has been extensively renovated, with updates to plumbing, electrical, and HVAC systems approximately 15 years ago to meet modern building codes. This exceptional property has been lovingly maintained by its current owners, and it is now ready for the next family to create lasting memories.
| COMMUNITY | London Road |
| PROPERTY TYPE | Detached |
| BUILDING TYPE | House |
| STYLE | 2 and Half Storey |
| YEAR BUILT | 1910 |
| SQUARE FOOTAGE | 2,630 |
| BEDROOMS | 6 |
| BATHROOMS | 5.00 |
| BASEMENT | Finished, Full |
| AMENITIES | |
| APPLIANCES | See Remarks |
| COOLING | Central Air |
| FIREPLACE | Gas |
| FLOORING | Carpet |
| HEATING | Forced Air |
| LAUNDRY | Laundry Room, Upper Level |
| LOT FEATURES | Back Lane, Back Yard, Corner Lot, Garden, Lawn, Standard Shaped Lot |
| PARKING | Double Garage Detached, Off Street |
| RESTRICTIONS | None Known |
| ROOF | Asphalt Shingle |
| TITLE | Fee Simple |
| BROKER | REAL BROKER |
| ROOMS | DIMENSIONS (m) | LEVEL |
|---|---|---|
| Bedroom | 8`7" x 7`10" | Basement |
| Game Room | 21`4" x 13`1" | Basement |
| Furnace/Utility Room | 22`3" x 4`5" | Basement |
| 2pc Bathroom | 3`9" x 4`9" | Main |
| Breakfast Nook | 7`1" x 12`3" | Main |
| Dining Room | 15`6" x 11`8" | Main |
| Foyer | 12`4" x 11`3" | Main |
| Kitchen | 13`2" x 12`3" | Main |
| Living Room | 12`10" x 20`10" | Main |
| Office | 15`5" x 11`5" | Main |
| Office | 6`8" x 5`2" | Main |
| 2pc Bathroom | 0`2" x 8`9" | Second |
| 3pc Bathroom | 11`4" x 8`3" | Second |
| Bedroom | 12`11" x 15`11" | Second |
| Bedroom | 0`11" x 5`1" | Second |
| Laundry | 6`0" x 8`2" | Second |
| Kitchen | 13`9" x 12`0" | Suite |
| 3pc Bathroom | 10`1" x 8`6" | Suite |
| Bedroom | 14`8" x 10`3" | Suite |
| Living Room | 11`4" x 10`8" | Suite |
| Furnace/Utility Room | 7`11" x 3`7" | Suite |
| Bedroom - Primary | 15`2" x 12`0" | Third |
| 3pc Ensuite bath | 7`2" x 9`3" | Third |
| Bedroom | 11`8" x 10`4" | Third |


