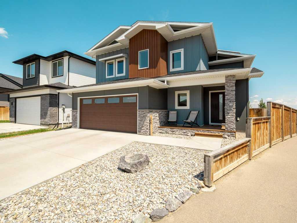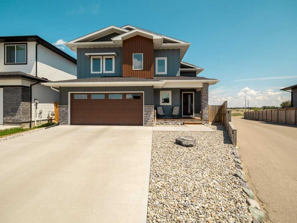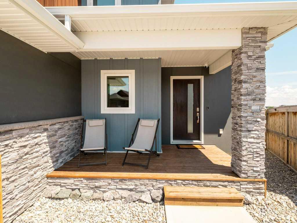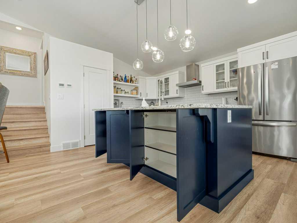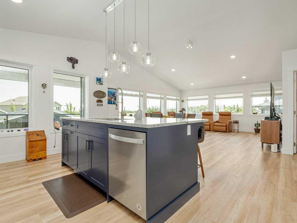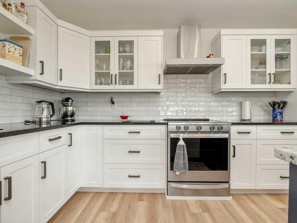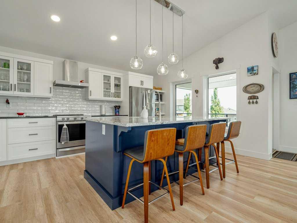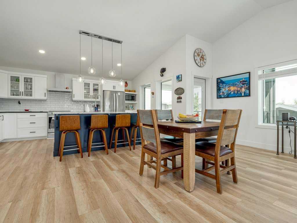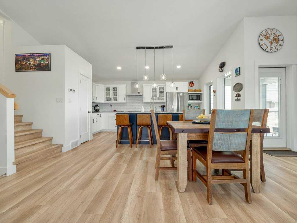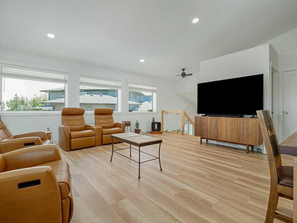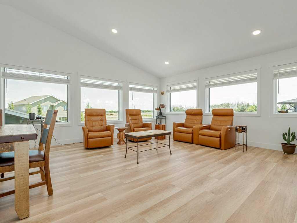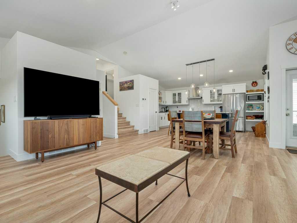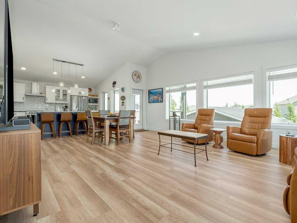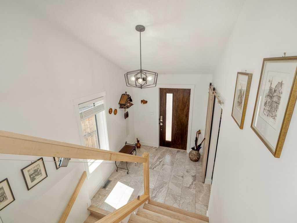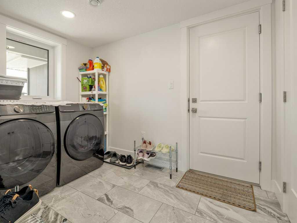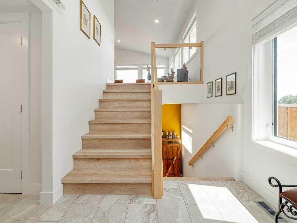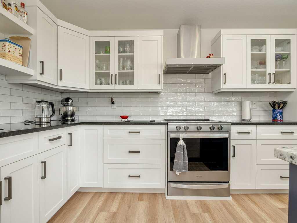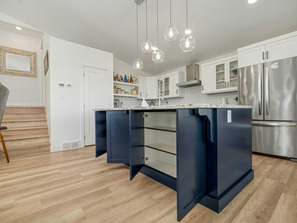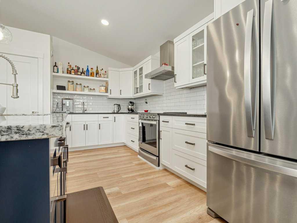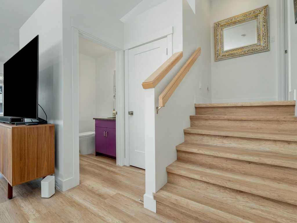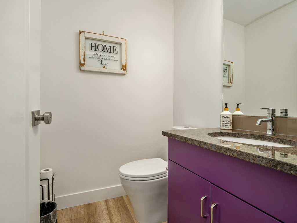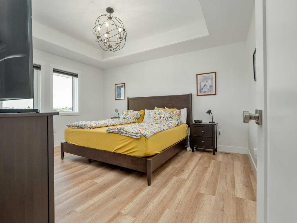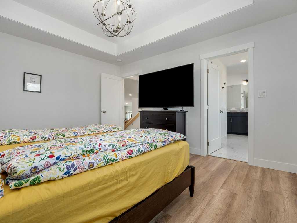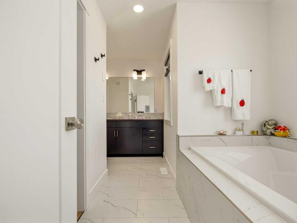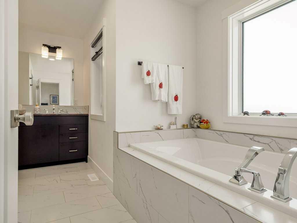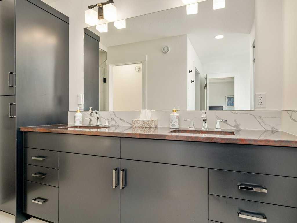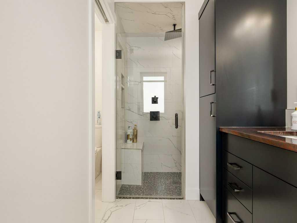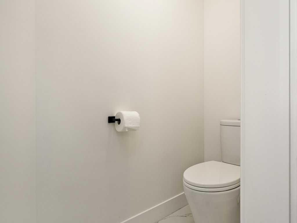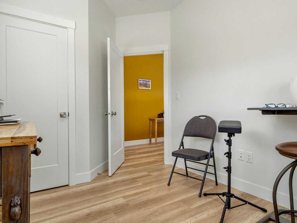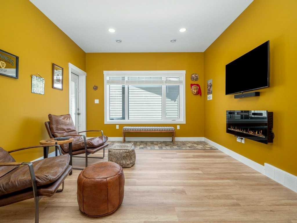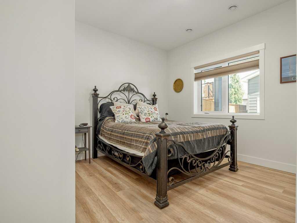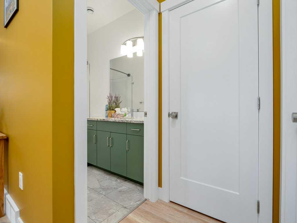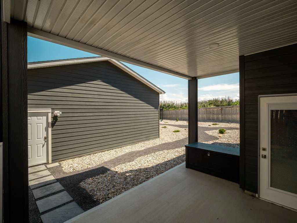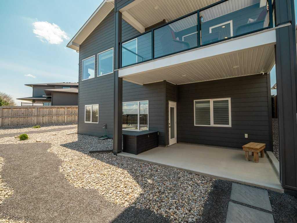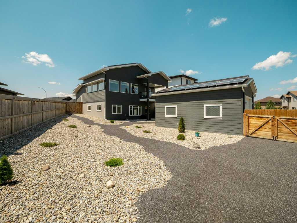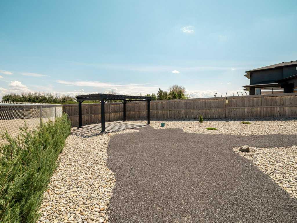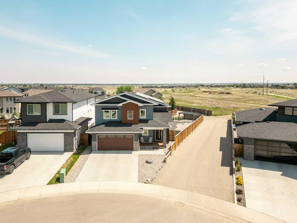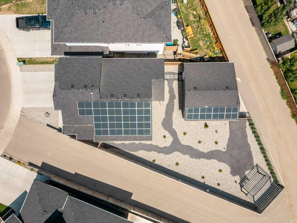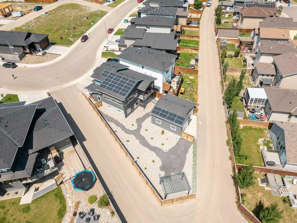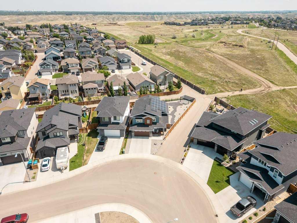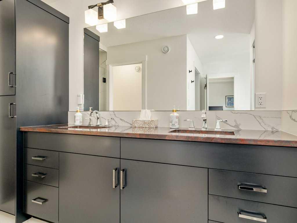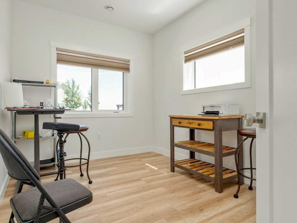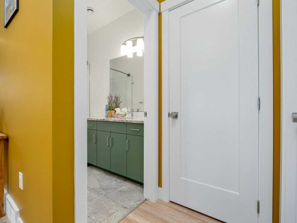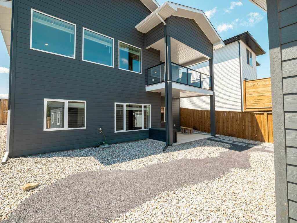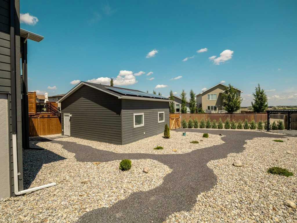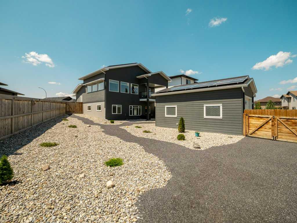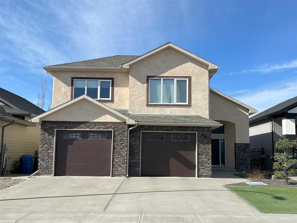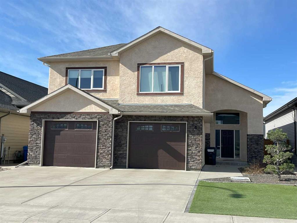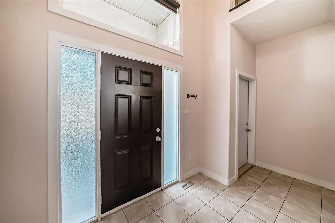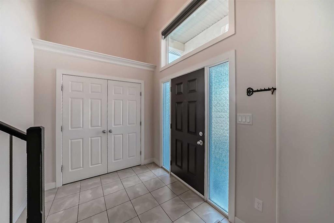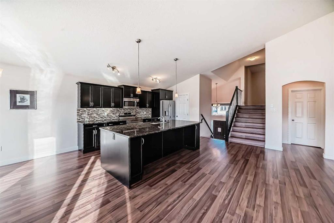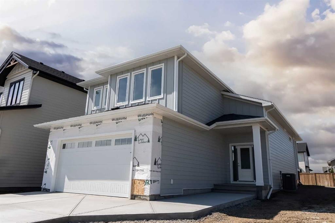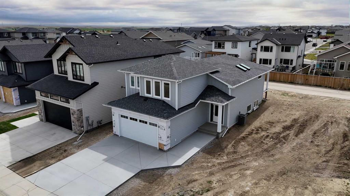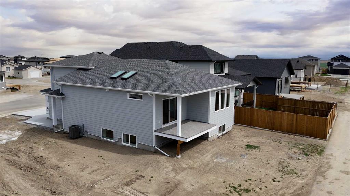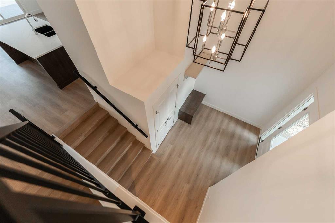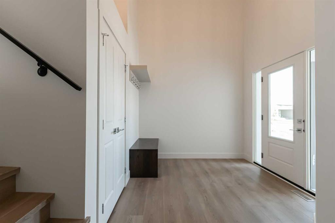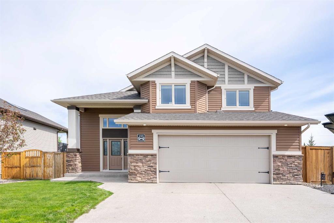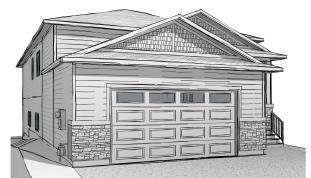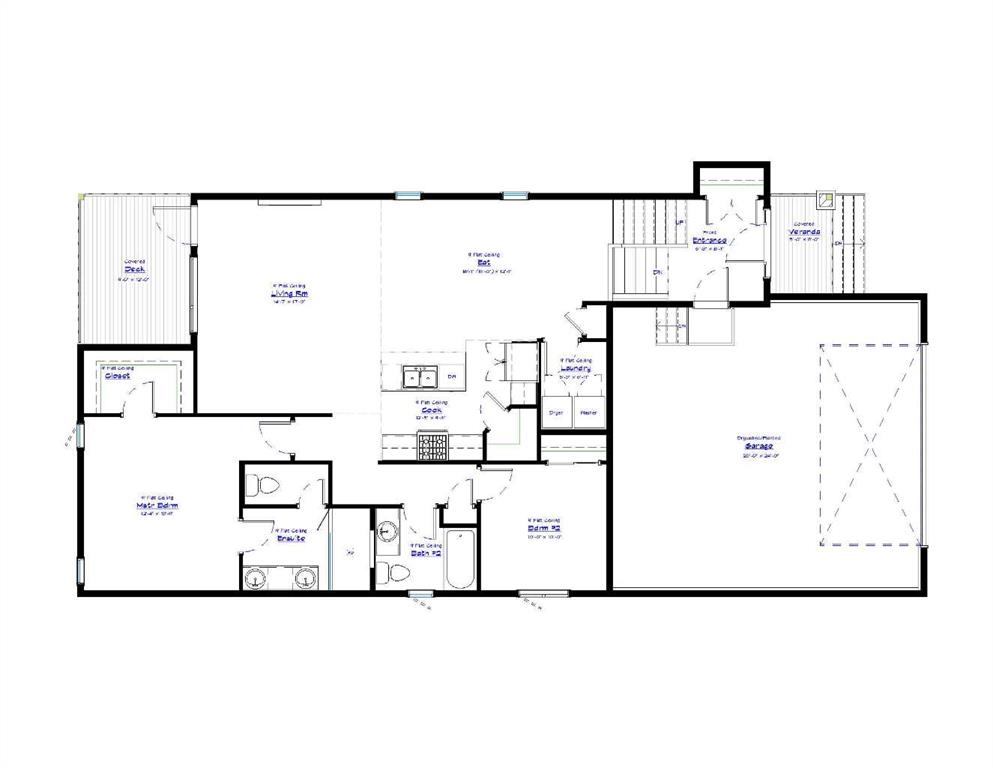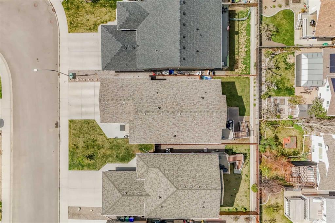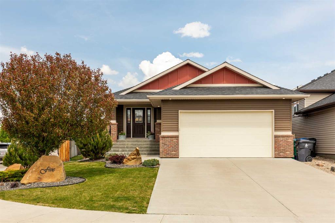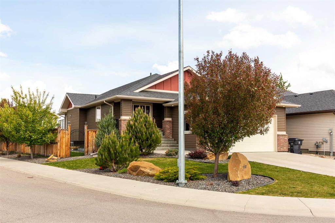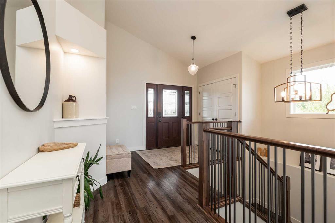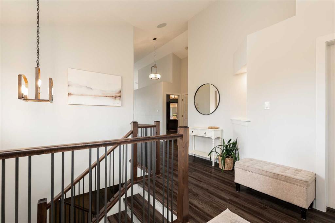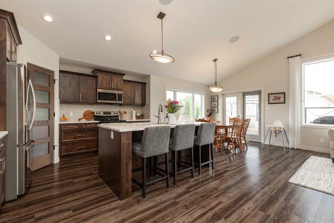225 Rivergrove Chase W
Lethbridge T1K 8H9
MLS® Number: A2224476
$ 737,700
3
BEDROOMS
2 + 1
BATHROOMS
1,280
SQUARE FEET
2020
YEAR BUILT
******* THIRTY solar panels on this home produce more power in energy than is uses. In the summer this home generates enough power for itself and will pay for HALF the annual property TAX. This does include the air conditioning. The home has geothermal heating and cooling providing the upmost in lasting reliability and efficiency, no noisy ac compressor humming on hot summer nights. The heating and cooling all comes from the earth. This house has also been built with RADON mitigation system protecting it from any future concern or worry. It's designed for total energy efficient living. The main level offers the kitchen with lots of counters and cabinets, a large island with storage, nice size dining area with a very open front room. On the main floor there is a 2 piece bathroom. Off the main up and a few steps is the private primary bedroom and a large 5 piece bathroom. All bathrooms offer granite vanities. With energy efficient triple pane windows the main level has loads of abundant daylight light all day. Just off the kitchen there is a covered deck overlooking the back yard. Under that deck is the basement entrance to the back yard and plenty of space for a hot tub (electrical is there). The attached garage is completely insulated, drywalled and painted. The detached garage is also drywalled and painted and measures approx. 26x28. The lower level offers two good sized bedrooms with a 4 pc bathroom a recreation room. The lower utility room has the hot water tank and Geothermal heat pump. In this room is also the monitoring system for the security cameras (4) covering the yard's front and back plus inside the front garage. The back yard is fenced and completely maintenance free, plus very private! All miniature shrubs are watered with a drip system. Access into the back yard provides mega space for RVs, trailers and or vehicles.
| COMMUNITY | Riverstone |
| PROPERTY TYPE | Detached |
| BUILDING TYPE | House |
| STYLE | Bi-Level |
| YEAR BUILT | 2020 |
| SQUARE FOOTAGE | 1,280 |
| BEDROOMS | 3 |
| BATHROOMS | 3.00 |
| BASEMENT | Finished, Full |
| AMENITIES | |
| APPLIANCES | Dishwasher, Electric Range, Microwave, Refrigerator, Washer/Dryer, Window Coverings |
| COOLING | Other |
| FIREPLACE | Basement, Blower Fan, Electric |
| FLOORING | Tile, Vinyl Plank |
| HEATING | Geothermal |
| LAUNDRY | Main Level |
| LOT FEATURES | Back Lane, Back Yard, Corner Lot, Few Trees, Landscaped, See Remarks |
| PARKING | Alley Access, Double Garage Attached, Double Garage Detached, Driveway |
| RESTRICTIONS | None Known |
| ROOF | Asphalt Shingle |
| TITLE | Fee Simple |
| BROKER | SUTTON GROUP - LETHBRIDGE |
| ROOMS | DIMENSIONS (m) | LEVEL |
|---|---|---|
| 4pc Bathroom | 9`11" x 5`0" | Basement |
| Bedroom | 11`6" x 12`6" | Lower |
| Bedroom | 13`0" x 9`0" | Lower |
| Game Room | 20`7" x 12`3" | Lower |
| Laundry | 6`6" x 9`11" | Lower |
| Foyer | 7`9" x 8`7" | Main |
| 2pc Bathroom | 0`0" x 0`0" | Main |
| 5pc Ensuite bath | 12`10" x 16`5" | Main |
| Living Room | 12`2" x 19`11" | Main |
| Kitchen | 12`0" x 17`3" | Main |
| Dining Room | 21`0" x 9`8" | Main |
| Bedroom - Primary | 12`4" x 14`6" | Second |

