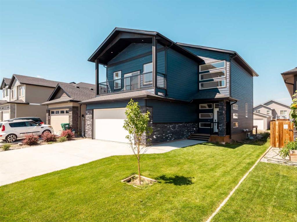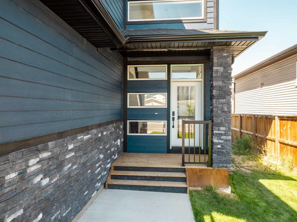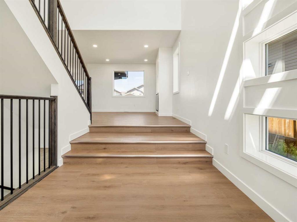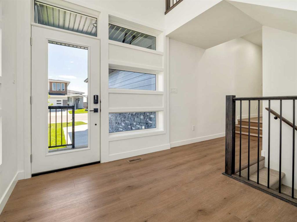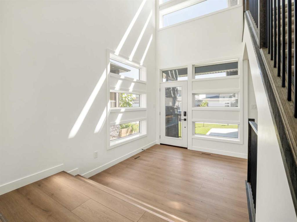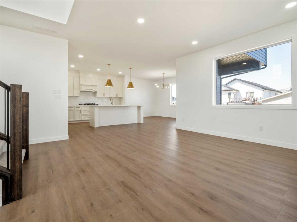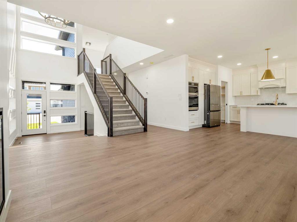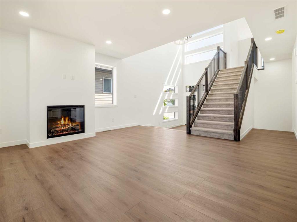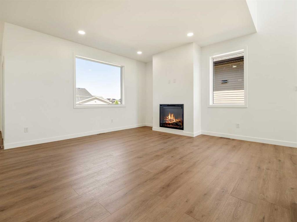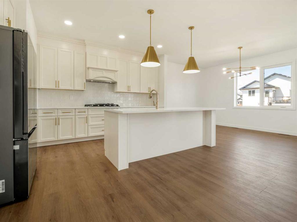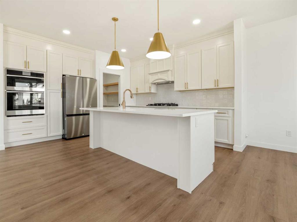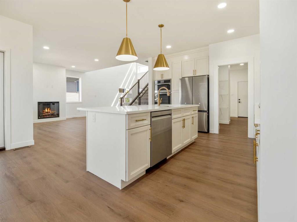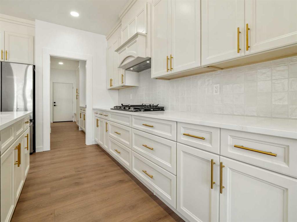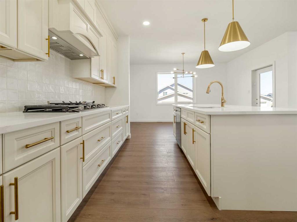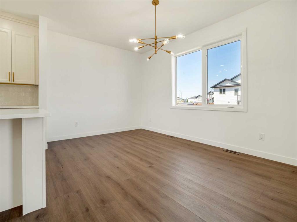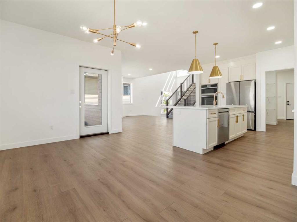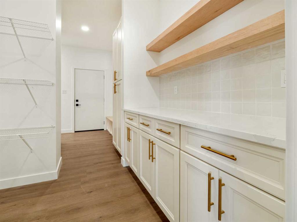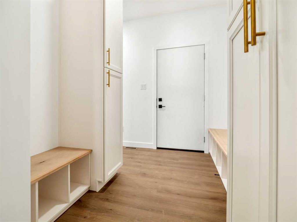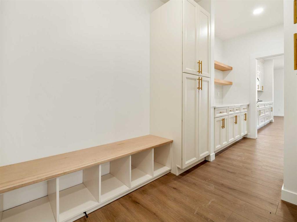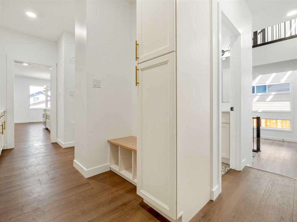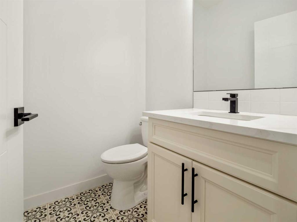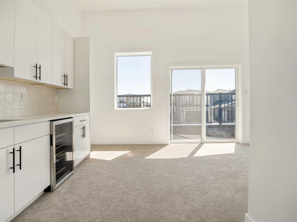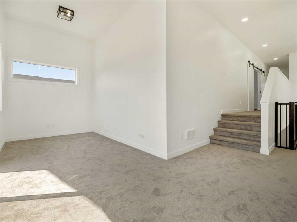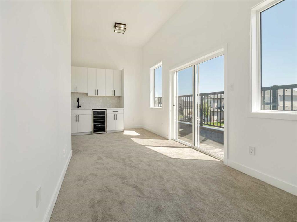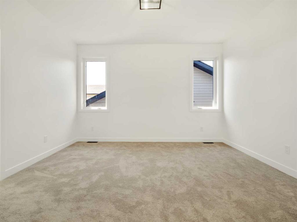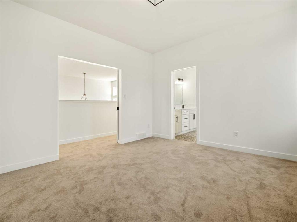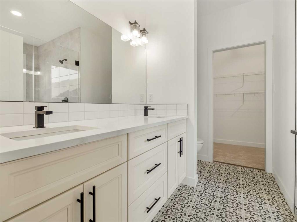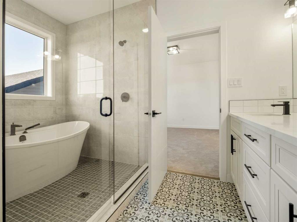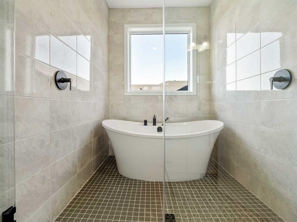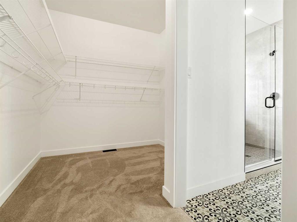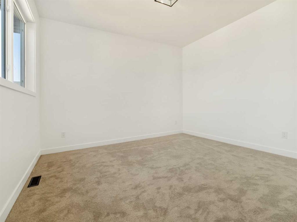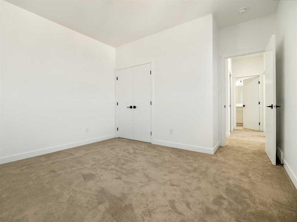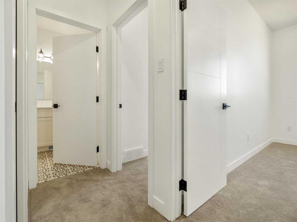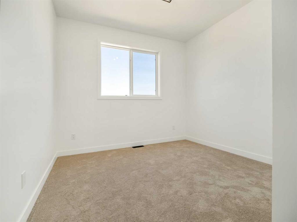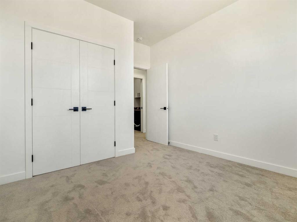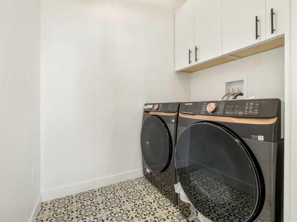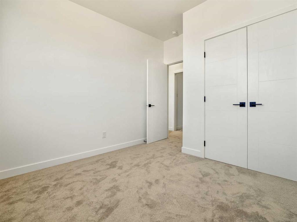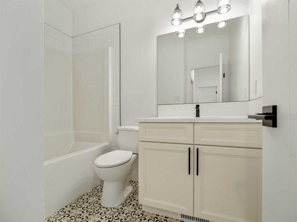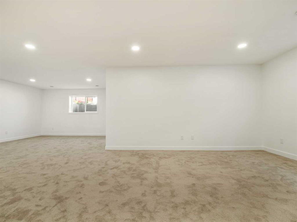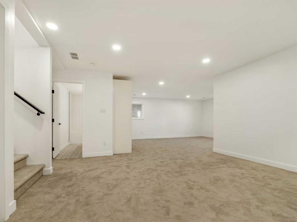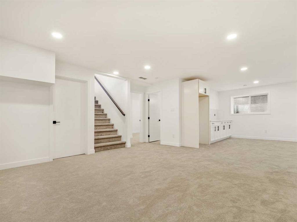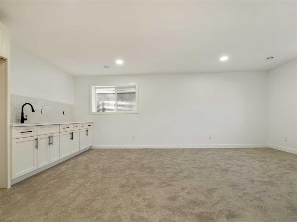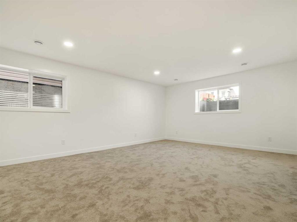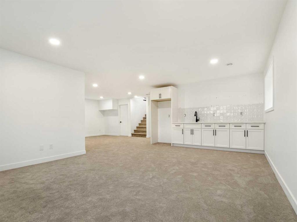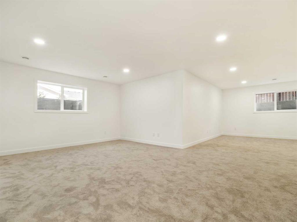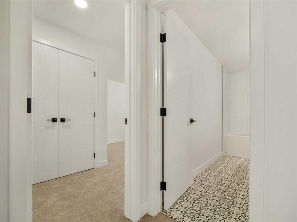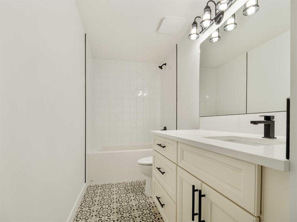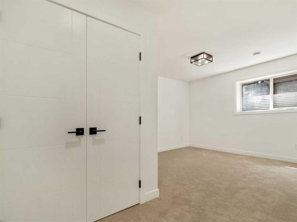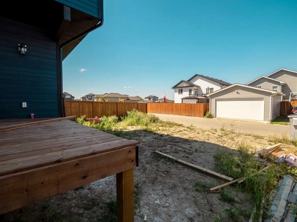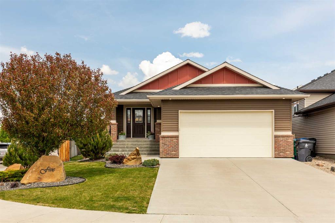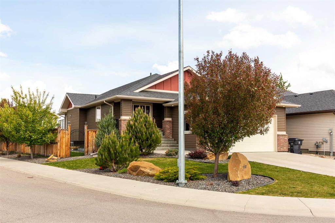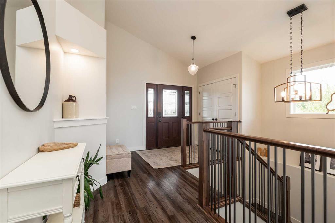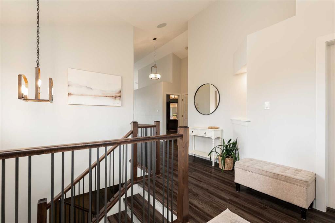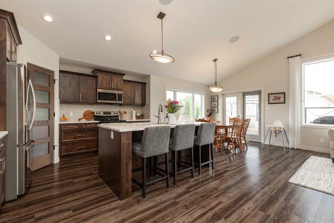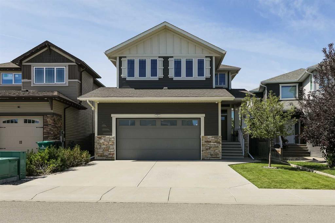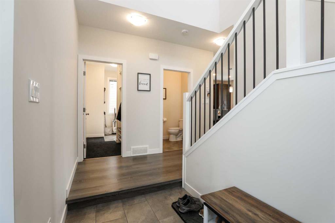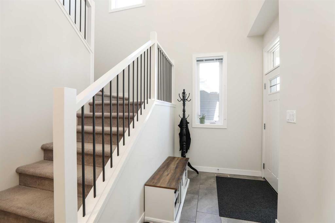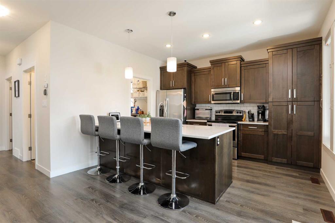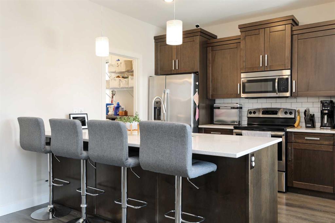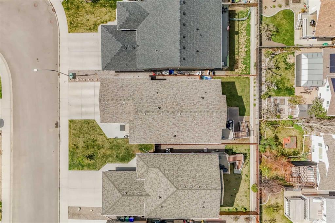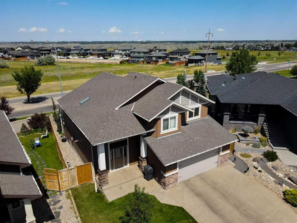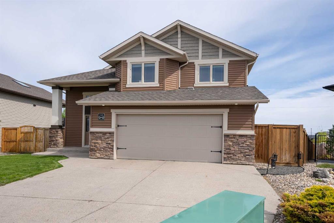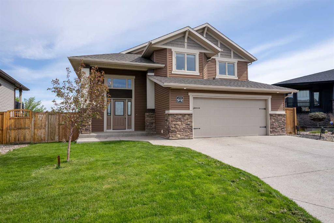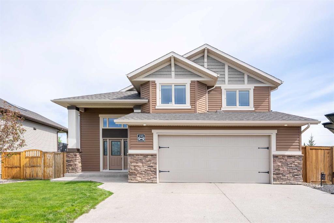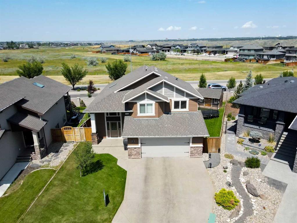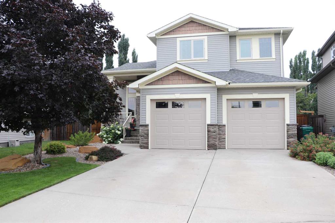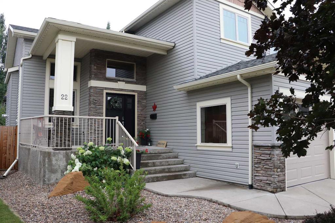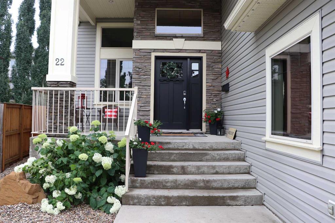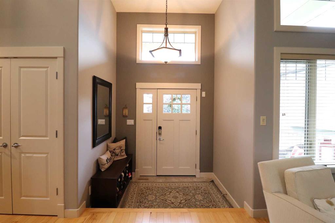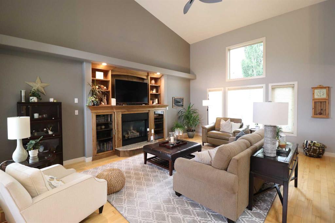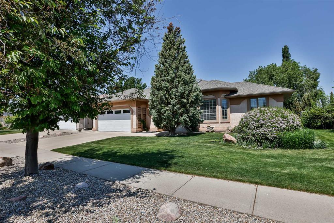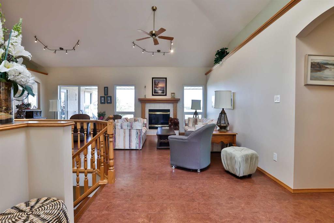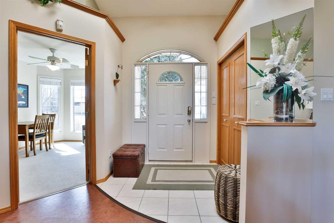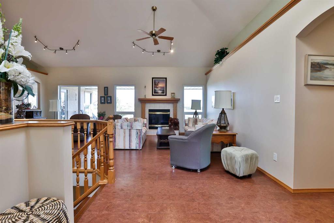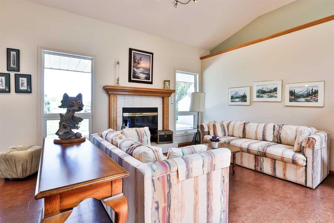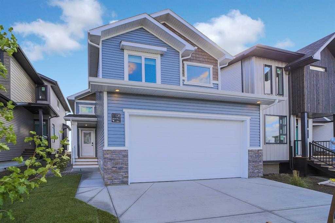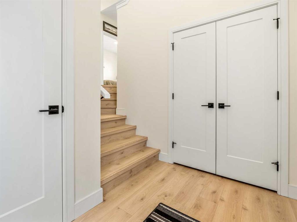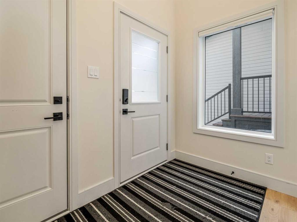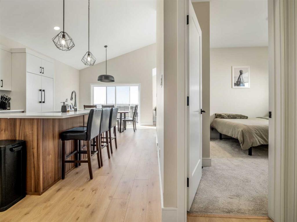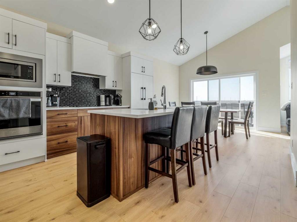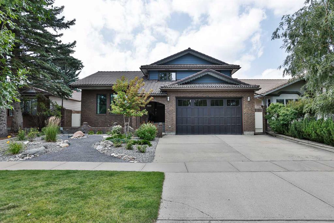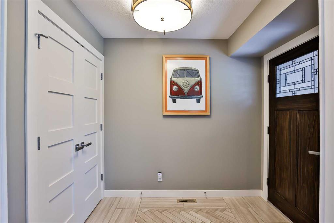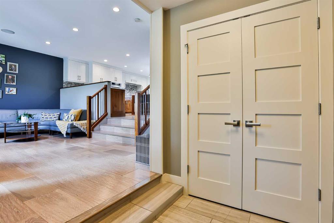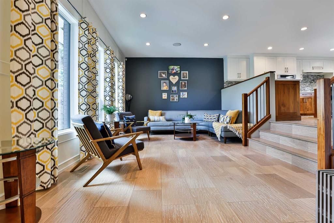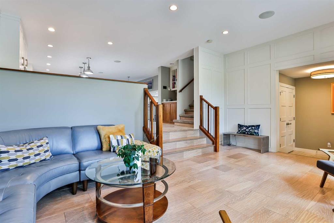332 Rivergrove Chase W
Lethbridge T1K 8E8
MLS® Number: A2248774
$ 749,900
5
BEDROOMS
3 + 1
BATHROOMS
2,536
SQUARE FEET
2025
YEAR BUILT
JUST FINISHED AUGUST 14th! BRAND NEW AND READY FOR YOU!!! BIG, BEAUTIFUL 2 STOREY HOME WITH MORE THAN 3575 SQUARE FEET OF TOTAL DEVELOPMENT! It is incredibly challenging to find A LARGE BRAND NEW two storey home with a finished basement, but Wild Rose Concrete Ltd. delivers again with this stunning design that features their upgraded ICF(Insulated Concrete Form) fully finished basement, hardiboard siding, and stone accents. Inside you'll find a welcoming foyer that is open to above. A couple steps up to the open plan for the living room with electric fireplace, & kitchen with full stainless steel appliance package, full height cabinets, quartz counters, and a large pantry with more cabinets and counter space. The dining room is adjacent to the kitchen out the back and features a door to the rear deck. Main floor also has a mud room with entrance from garage and a 2 piece bathroom. Upstairs, you'll notice the large bonus room with wet bar, and walk-out balcony. There are also 4 big bedrooms, including primary with big walk-in closet and 6 piece ensuite featuring double sinks and double shower heads in the walk-in shower/tub area. Upper level also has a proper laundry room, and another full bathroom with tub/shower combo. Basement is fully developed with family room, games room with wet bar, a 5th bedroom, and another full bathroom with tub/shower combo. Wild Rose even adds in the air conditioning to keep you cool in the summer months. The ICF basement is amazing when it comes to insulation value & added foundation strength. Lot has back alley access and front attached garage is 22x24. Dare to compare for the size and options!
| COMMUNITY | Riverstone |
| PROPERTY TYPE | Detached |
| BUILDING TYPE | House |
| STYLE | 2 Storey |
| YEAR BUILT | 2025 |
| SQUARE FOOTAGE | 2,536 |
| BEDROOMS | 5 |
| BATHROOMS | 4.00 |
| BASEMENT | Finished, Full |
| AMENITIES | |
| APPLIANCES | Built-In Oven, Central Air Conditioner, Dishwasher, Dryer, Garage Control(s), Gas Range, Microwave, Refrigerator, Washer |
| COOLING | Central Air |
| FIREPLACE | Electric, Living Room |
| FLOORING | Carpet, Vinyl Plank |
| HEATING | Forced Air, Natural Gas |
| LAUNDRY | Laundry Room, Upper Level |
| LOT FEATURES | Back Lane, Standard Shaped Lot |
| PARKING | Double Garage Attached |
| RESTRICTIONS | None Known |
| ROOF | Asphalt Shingle |
| TITLE | Fee Simple |
| BROKER | REAL BROKER |
| ROOMS | DIMENSIONS (m) | LEVEL |
|---|---|---|
| Family Room | 20`0" x 14`6" | Basement |
| Game Room | 14`6" x 14`0" | Basement |
| Bedroom | 13`0" x 11`6" | Basement |
| 4pc Bathroom | Basement | |
| Foyer | 10`0" x 6`0" | Main |
| Living Room | 16`0" x 14`6" | Main |
| Kitchen | 14`0" x 12`6" | Main |
| Pantry | 11`0" x 6`0" | Main |
| Dining Room | 15`0" x 10`0" | Main |
| Mud Room | 10`0" x 8`0" | Main |
| 2pc Bathroom | Main | |
| Bonus Room | 21`0" x 11`0" | Second |
| Bedroom - Primary | 13`0" x 12`0" | Second |
| 6pc Ensuite bath | Second | |
| Walk-In Closet | 12`0" x 7`6" | Second |
| Bedroom | 13`0" x 12`0" | Second |
| Bedroom | 12`0" x 10`0" | Second |
| Bedroom | 12`0" x 10`0" | Second |
| 4pc Bathroom | Second | |
| Laundry | 6`6" x 5`6" | Second |

