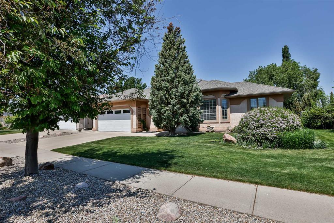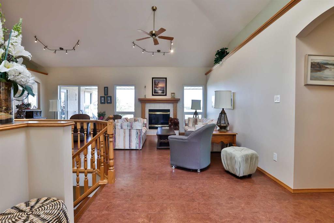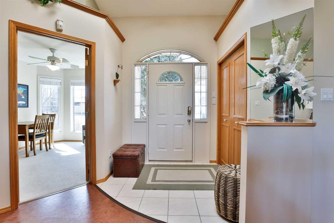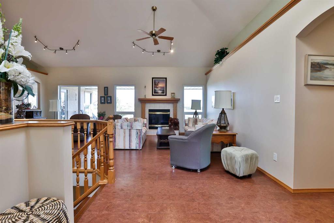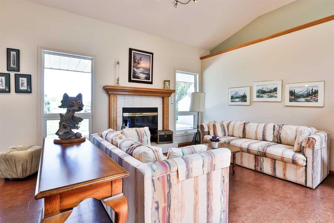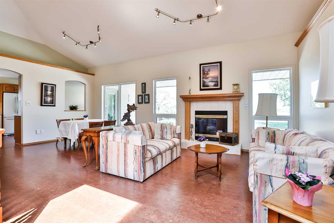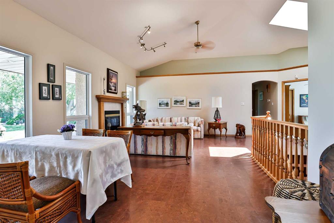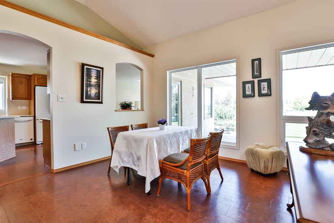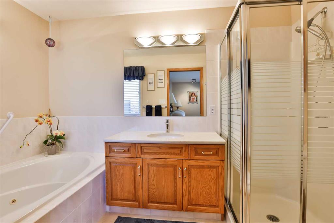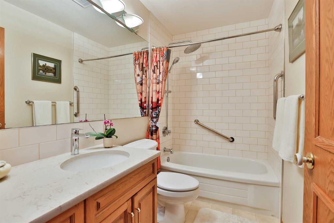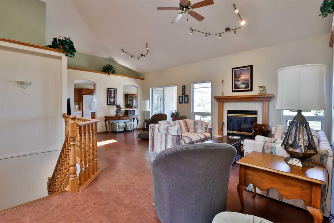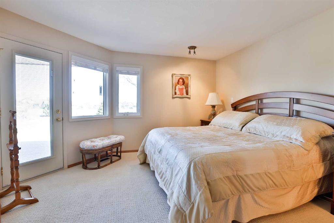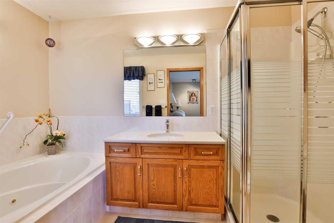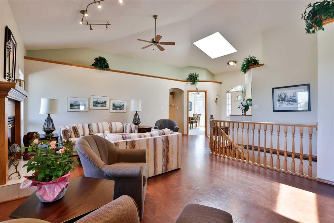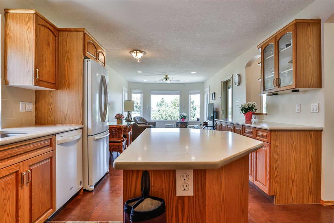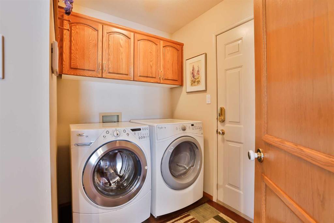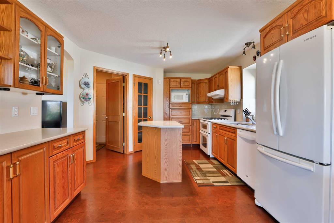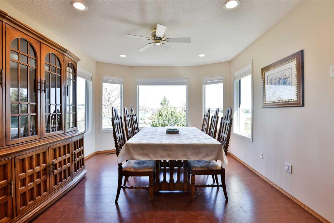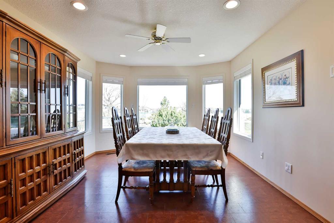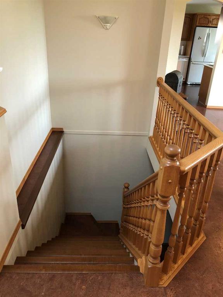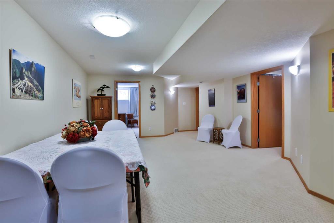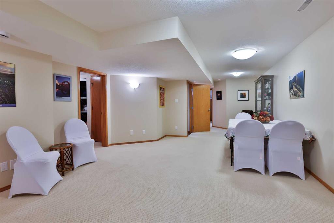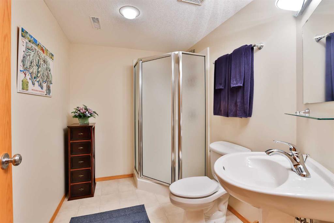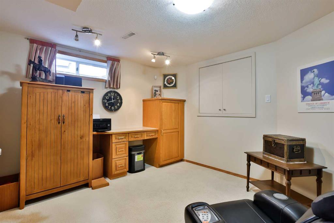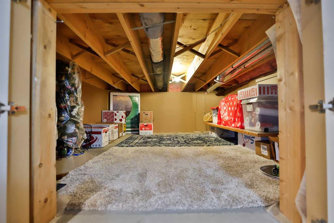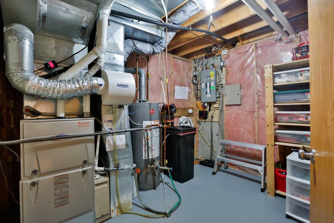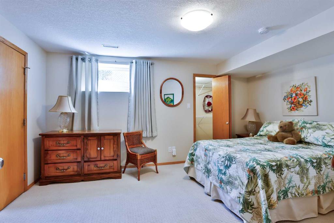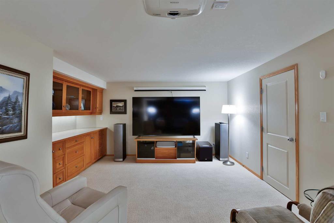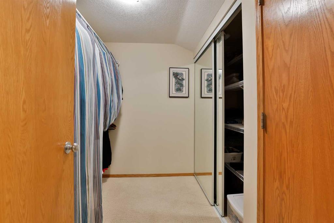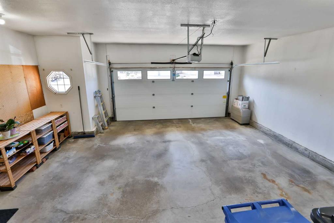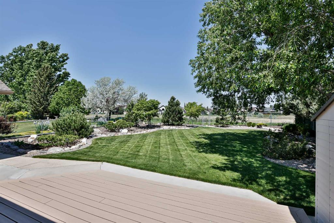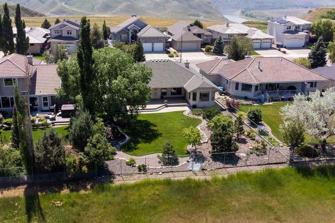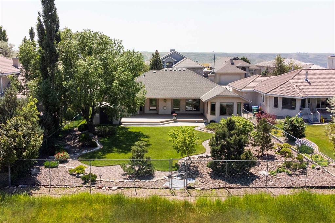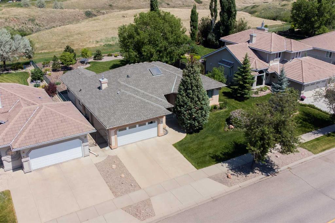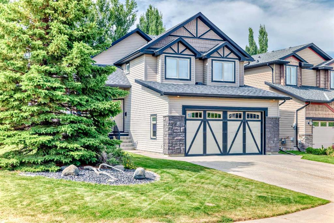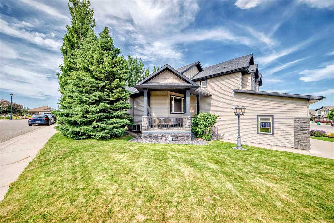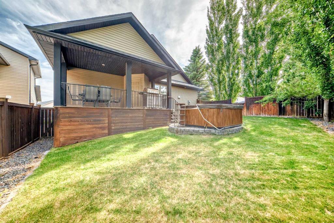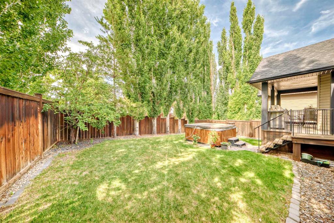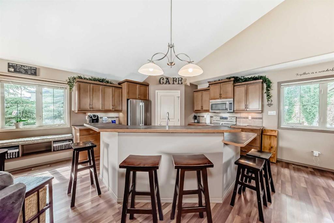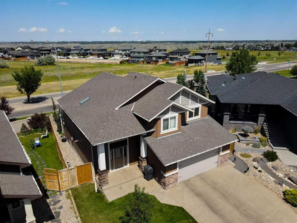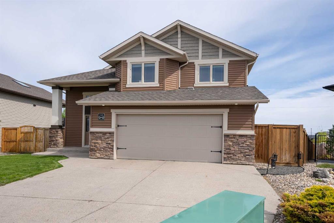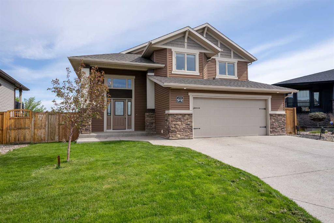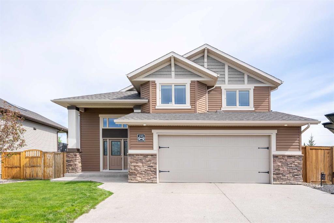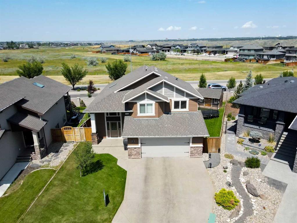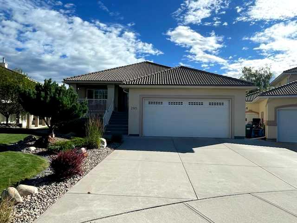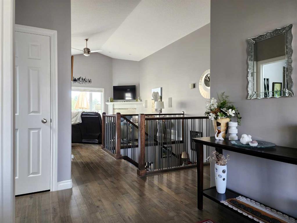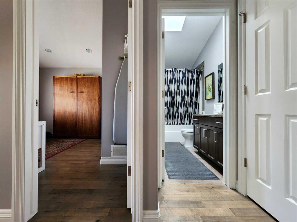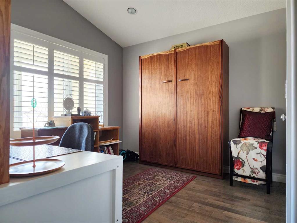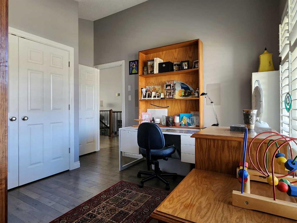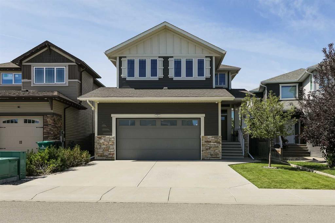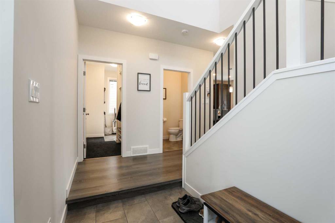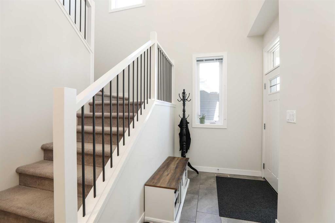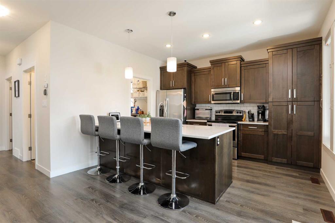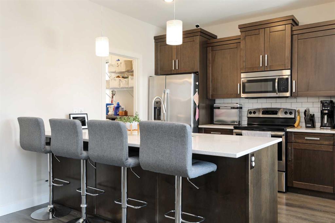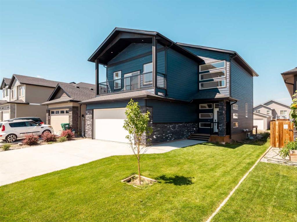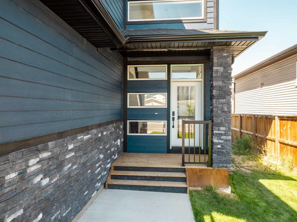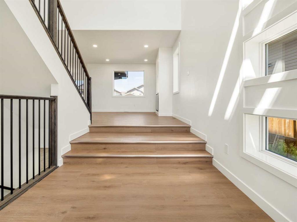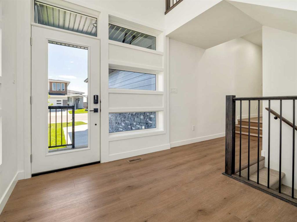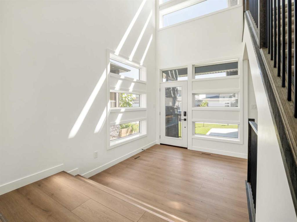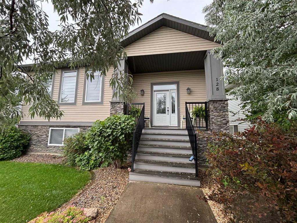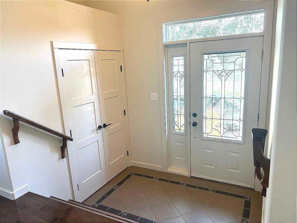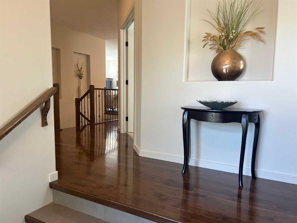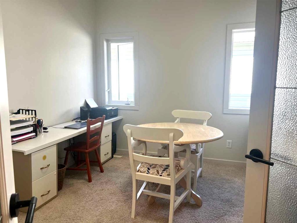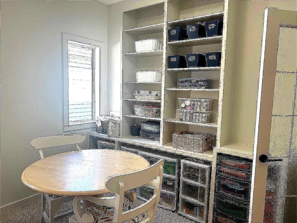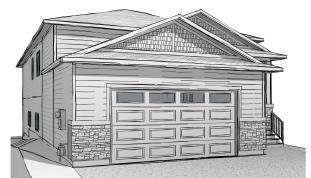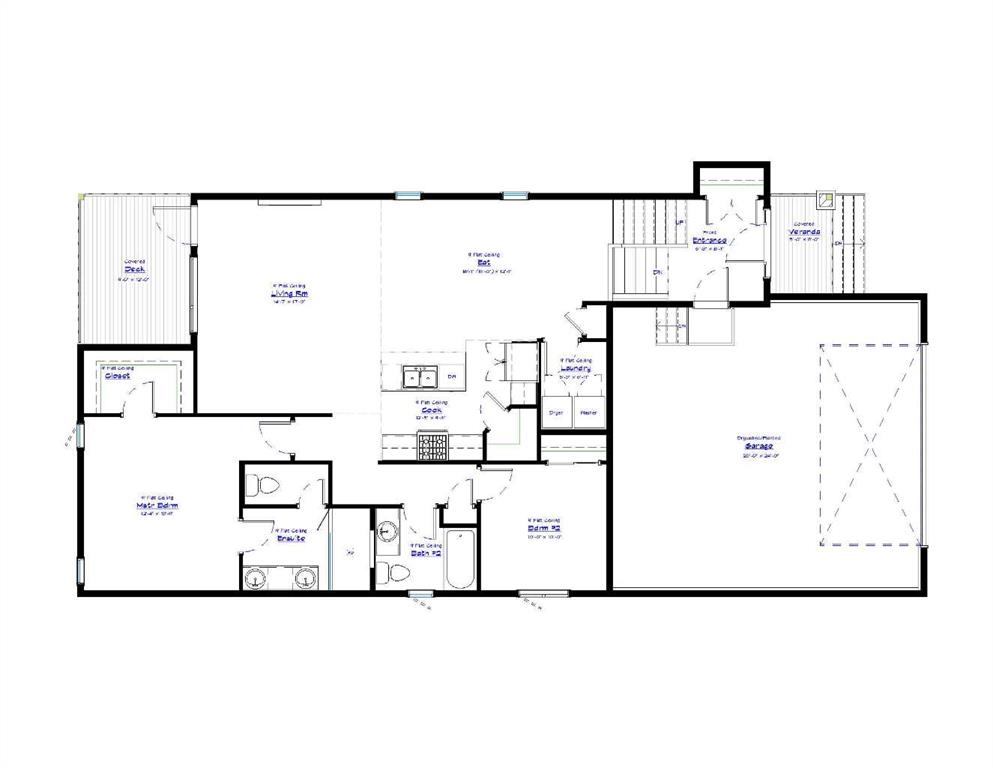57 Canyon Boulevard W
Lethbridge T1K 6X6
MLS® Number: A2211624
$ 641,350
4
BEDROOMS
3 + 0
BATHROOMS
1,614
SQUARE FEET
1993
YEAR BUILT
Paradise Indeed! Nestled in a quiet location, this well-loved home is a rare opportunity to enjoy spectacular views and thoughtful upgrades in a truly exceptional setting. This bungalow, with almost 3,000 sq ft of total living space, offers the perfect blend of comfort, luxury, and functionality. Natural light pours through the skylight and expansive windows, showcasing stunning views from multiple rooms. Your family will enjoy the 3+1 bedrooms, 3 full bathrooms, a soundproof tiered theatre room and tons of storage. Standout features including Taj Royale quartz countertops, modernized bathrooms, updated windows, doors, shingles, Gemstone lighting, and a Phyn Plus Smart Water System that monitors usage, detects leaks and mitigates costly damage through automatic water shutoff. Natural eco-friendly cork flooring on the main floor is backed by TORLYS 25-year wear guarantee and Lifetime Structural Warranty. Hidden upgrades like Roxul sound dampening insulation between floors, insulated doors in the theatre room and cold storage, plus high-efficiency furnace and A/C, further enhance the home’s quality. Many additional features include a cozy gas fireplace, main floor laundry, double garage with additional space for a golf cart, underground sprinklers and drip system plus the two gas lines on the deck add to the home’s convenience and charm. Step outside to the large rear Trex deck overlooking the magnificent park-like landscaping to experience peace and tranquility. Home Inspections (2006 & 2025) revealed no major issues or deficiencies. Pet & smoke free. Paradise Canyon—one of Lethbridge’s most peaceful and scenic communities - is perfect for those seeking a quiet, safe, and relaxed lifestyle. It backs onto Protected River Valley Parkland so there will be no future development behind the home. This neighbourhood offers easy access to nature with three nearby parks and two tranquil lakes all within walking distance. Take advantage of the shale walking and biking trail just beyond the backyard gate, connecting you directly to the University of Lethbridge, the river valley, and an extensive trail system beyond. Despite its proximity to amenities, Paradise Canyon offers serene surroundings with very low noise levels. Plus, for golf enthusiasts, the Paradise Canyon Golf Resort is just down the hill—making it easy to fit in a quick round or enjoy a meal with a view. Don’t miss out on this meticulously cared for (professionally renovated) home, contact your realtor today to set up a time to view this beautiful home!
| COMMUNITY | Paradise Canyon |
| PROPERTY TYPE | Detached |
| BUILDING TYPE | House |
| STYLE | Bungalow |
| YEAR BUILT | 1993 |
| SQUARE FOOTAGE | 1,614 |
| BEDROOMS | 4 |
| BATHROOMS | 3.00 |
| BASEMENT | Finished, Full |
| AMENITIES | |
| APPLIANCES | Central Air Conditioner, Dishwasher, Double Oven, Dryer, Garage Control(s), Garburator, Gas Stove, Washer, Water Softener, Window Coverings |
| COOLING | Central Air |
| FIREPLACE | Gas |
| FLOORING | Carpet, Ceramic Tile, Cork |
| HEATING | Forced Air |
| LAUNDRY | Main Level |
| LOT FEATURES | Underground Sprinklers, Views |
| PARKING | Additional Parking, Double Garage Attached |
| RESTRICTIONS | None Known |
| ROOF | Asphalt Shingle |
| TITLE | Fee Simple |
| BROKER | Grassroots Realty Group |
| ROOMS | DIMENSIONS (m) | LEVEL |
|---|---|---|
| 3pc Bathroom | 8`7" x 6`0" | Basement |
| Bedroom | 14`9" x 10`10" | Basement |
| Family Room | 14`6" x 21`2" | Basement |
| Office | 10`6" x 12`8" | Basement |
| Game Room | 14`6" x 32`9" | Basement |
| Storage | 5`0" x 13`1" | Basement |
| Storage | 8`6" x 6`2" | Basement |
| Furnace/Utility Room | 8`8" x 10`4" | Basement |
| 4pc Bathroom | Main | |
| 4pc Ensuite bath | Main | |
| Bedroom - Primary | 17`1" x 13`10" | Main |
| Bedroom | 11`9" x 9`10" | Main |
| Dining Room | 15`5" x 11`6" | Main |
| Kitchen | 19`2" x 12`7" | Main |
| Laundry | 6`2" x 7`11" | Main |
| Living Room | 21`4" x 22`10" | Main |
| Bedroom | 11`5" x 9`8" | Main |

