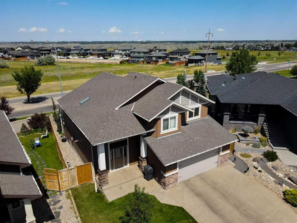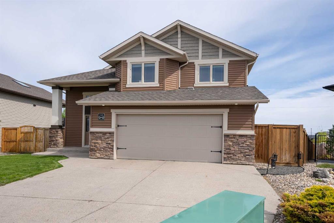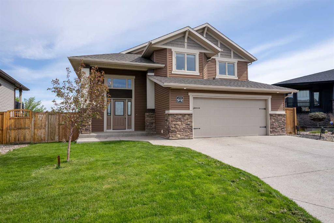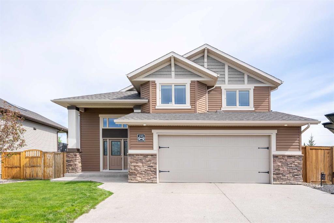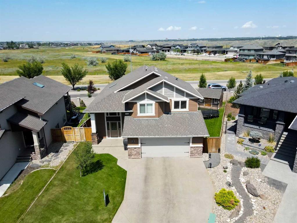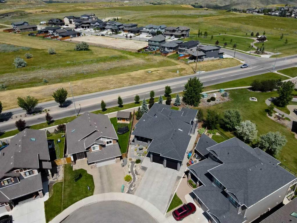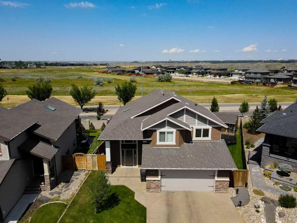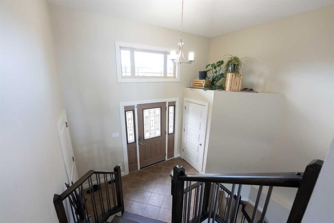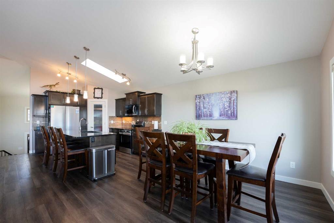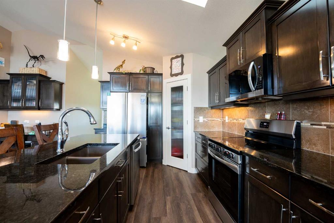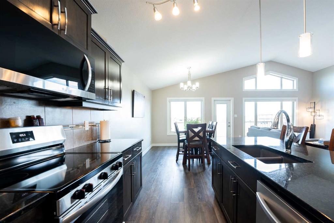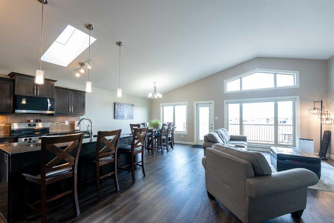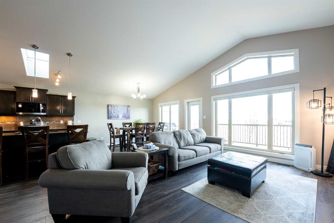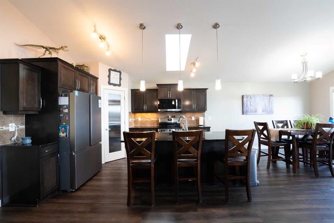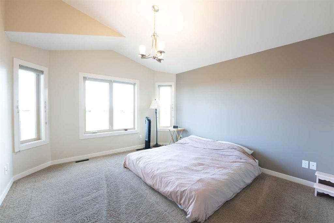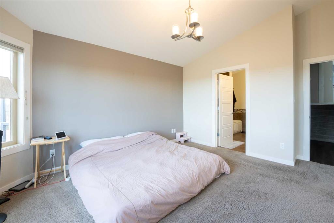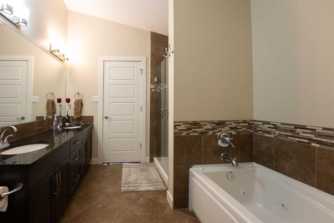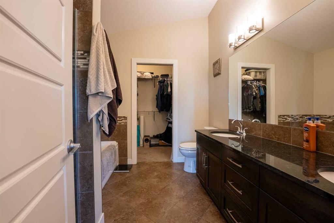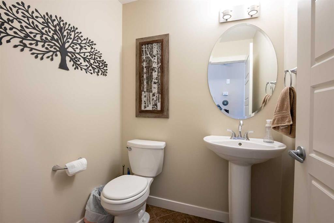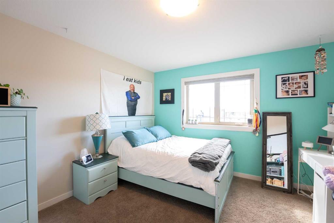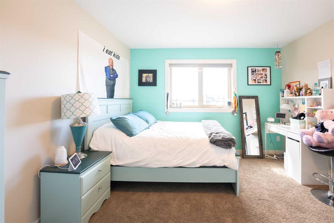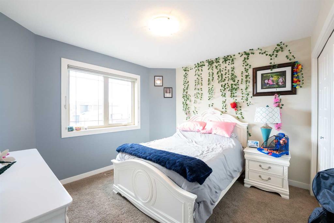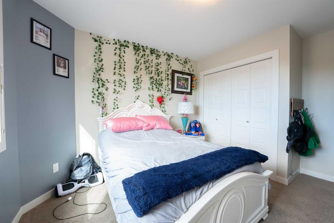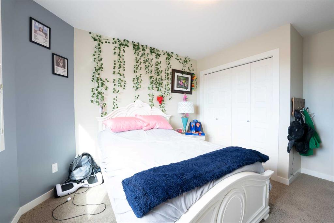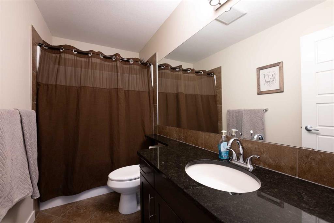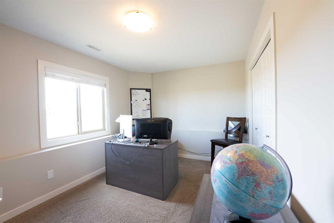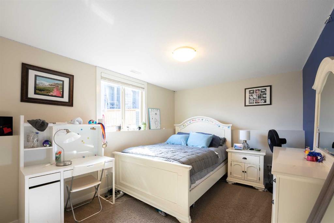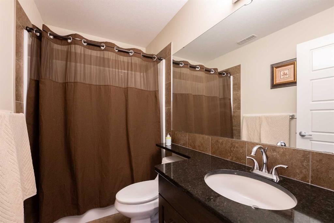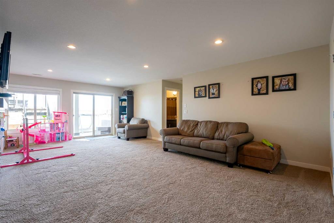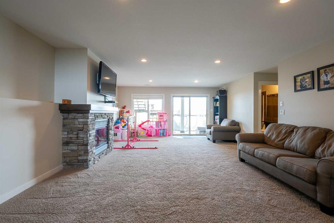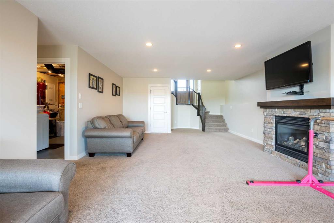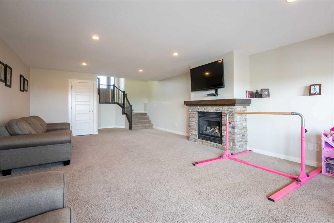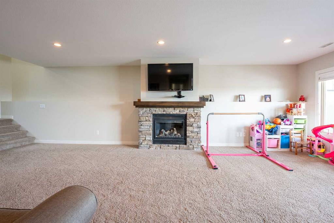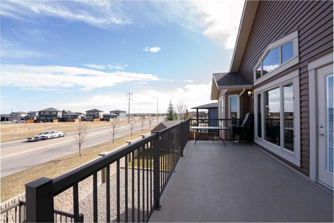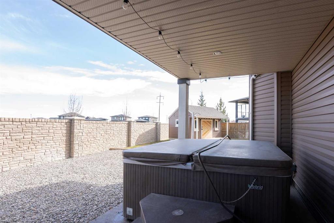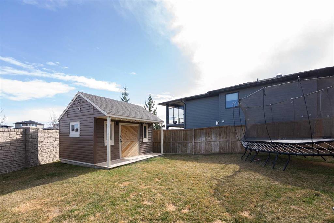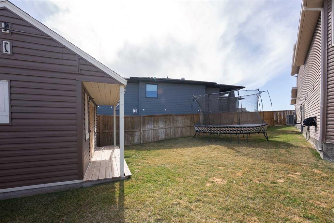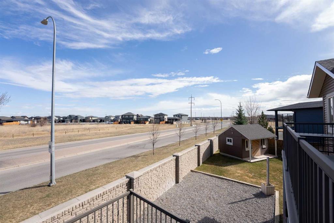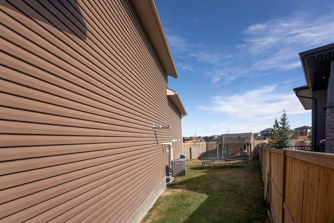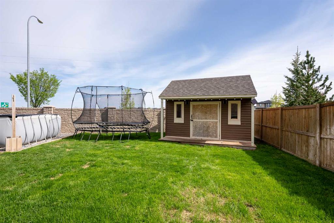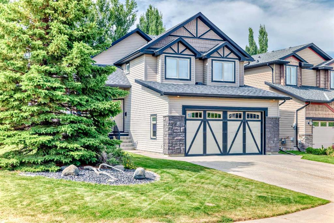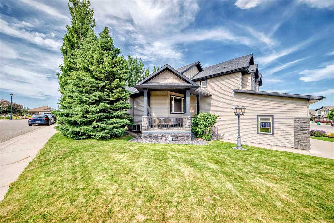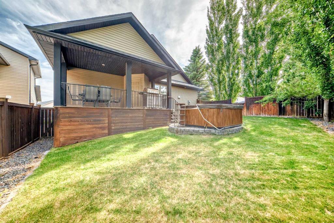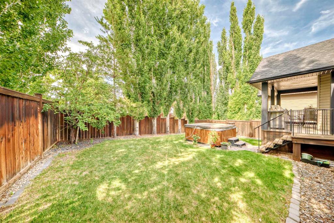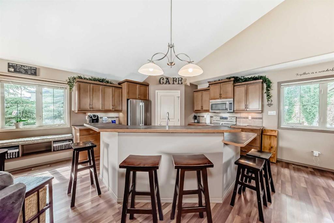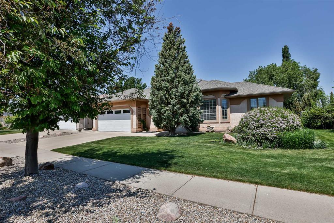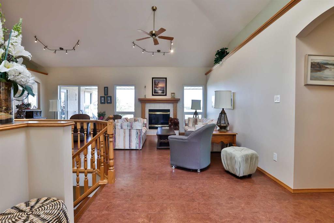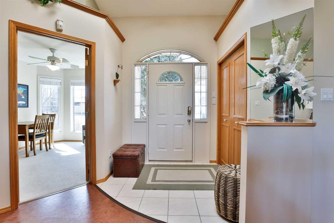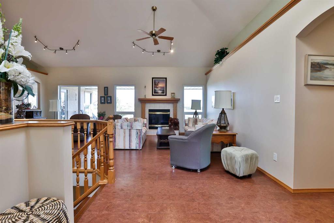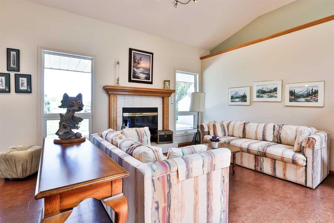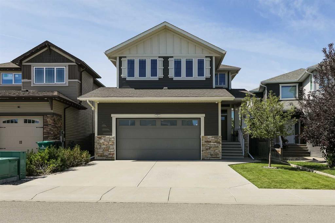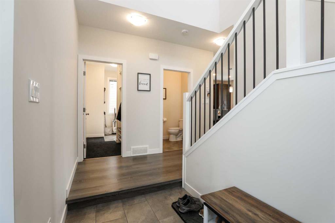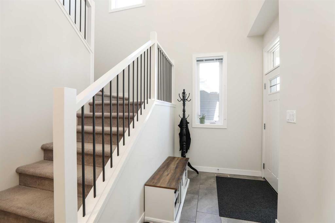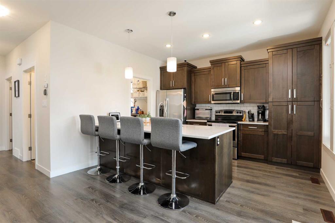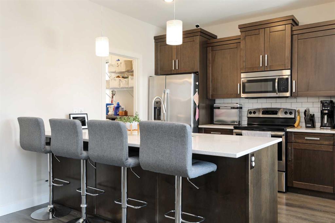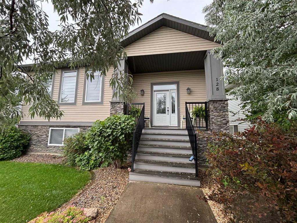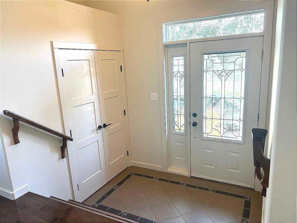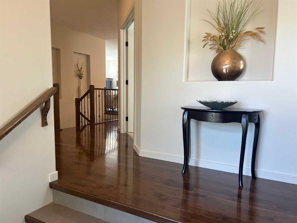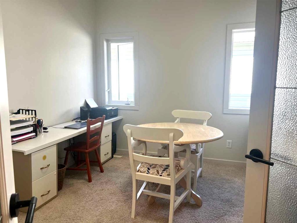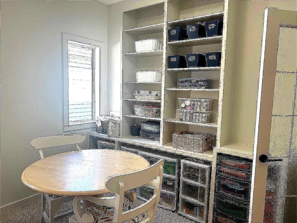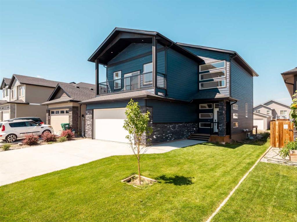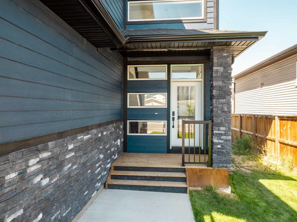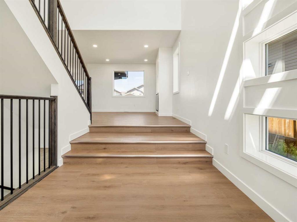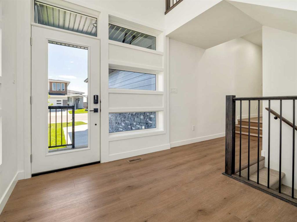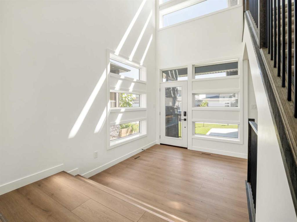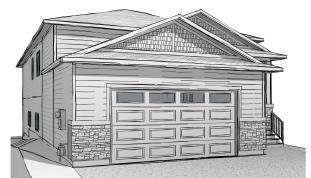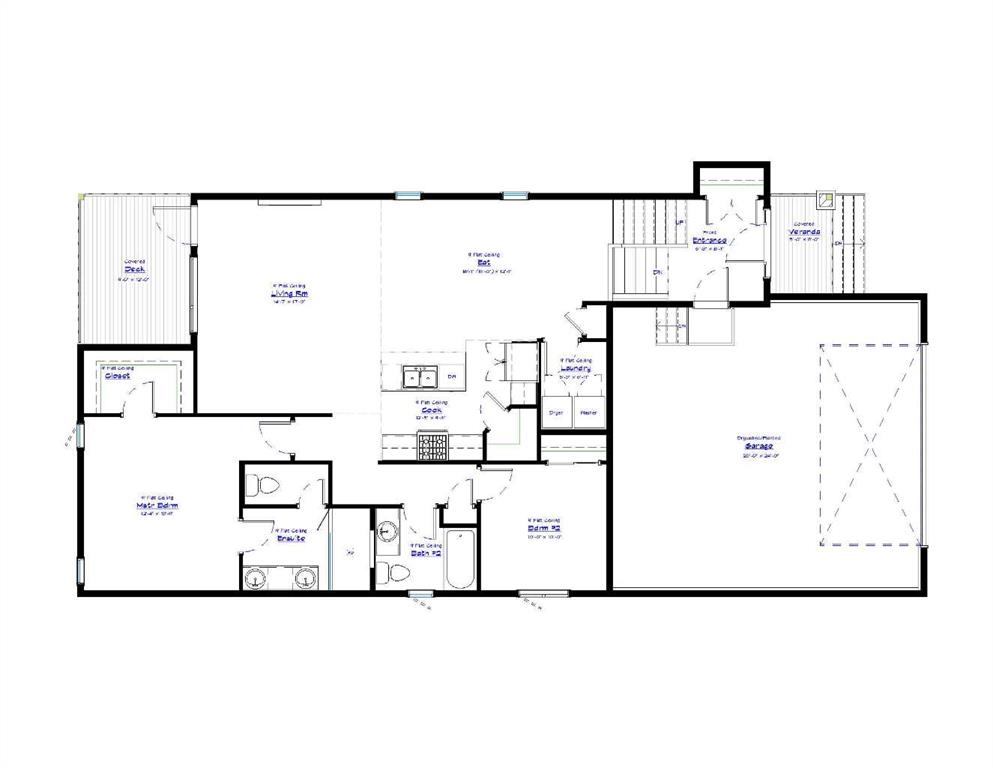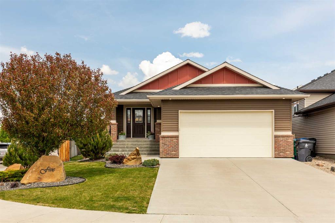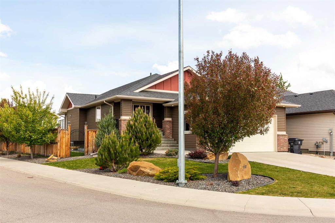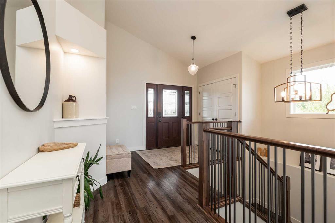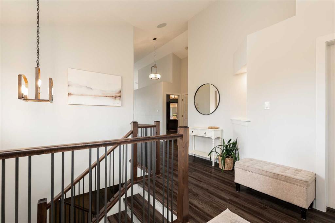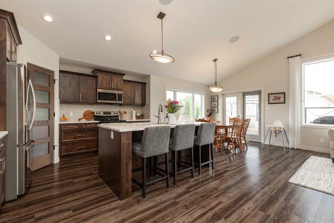255 Canyon Estates Way W
Lethbridge T1K 5W7
MLS® Number: A2242891
$ 635,000
5
BEDROOMS
3 + 1
BATHROOMS
1,692
SQUARE FEET
2012
YEAR BUILT
Welcome to your forever family home in The Canyons—where there's room to grow, play, and make lasting memories. This spacious, open-concept home is thoughtfully designed for busy family life and effortless entertaining. The heart of the home is the stunning kitchen, featuring a large island perfect for casual meals or homework sessions, brand-new stainless steel appliances, a walk-in pantry for easy storage, and beautiful backyard views to enjoy while you cook. The main living area flows seamlessly into the dining space and kitchen, creating a warm, inviting space where everyone can be together—whether it's for family dinners, movie nights, or birthday parties. Cozy up by the fireplace on cooler evenings or host summer barbecues with easy access to the backyard from the walk-out basement. You will love the peaceful main-floor primary suite, complete with a luxurious ensuite featuring a walk-in shower, jetted tub, and a spacious walk-in closet. Upstairs and downstairs, you'll find four more large bedrooms—perfect for kids, guests, or even a home office or playroom. With 3.5 bathrooms and plenty of room for everyone, this home offers the ideal balance of function and comfort. And when it’s time to relax, step outside to enjoy the hot tub and backyard space made for family fun and quiet evenings under the stars. From everyday living to special family moments, this home truly has it all. Come see why families love living in The Canyons—schedule your private showing today with your favourite REALTOR®!
| COMMUNITY | The Canyons |
| PROPERTY TYPE | Detached |
| BUILDING TYPE | House |
| STYLE | Modified Bi-Level |
| YEAR BUILT | 2012 |
| SQUARE FOOTAGE | 1,692 |
| BEDROOMS | 5 |
| BATHROOMS | 4.00 |
| BASEMENT | Finished, Full |
| AMENITIES | |
| APPLIANCES | Dishwasher, Microwave, Refrigerator, Stove(s), Washer/Dryer, Window Coverings |
| COOLING | Central Air |
| FIREPLACE | Gas |
| FLOORING | Carpet, Laminate, Tile |
| HEATING | Forced Air |
| LAUNDRY | In Basement |
| LOT FEATURES | Back Yard, Few Trees, Irregular Lot, Lawn |
| PARKING | Double Garage Attached, Parking Pad |
| RESTRICTIONS | None Known |
| ROOF | Asphalt Shingle |
| TITLE | Fee Simple |
| BROKER | eXp Realty of Canada |
| ROOMS | DIMENSIONS (m) | LEVEL |
|---|---|---|
| Bedroom | 14`0" x 9`9" | Lower |
| Bedroom | 10`1" x 14`9" | Lower |
| Laundry | 9`1" x 11`1" | Lower |
| 4pc Bathroom | 5`2" x 9`2" | Lower |
| Living Room | 16`7" x 30`1" | Lower |
| Kitchen With Eating Area | 13`6" x 25`6" | Main |
| Family Room | 10`0" x 25`2" | Main |
| Bedroom - Primary | 12`11" x 15`1" | Main |
| 5pc Ensuite bath | 9`1" x 9`5" | Main |
| Walk-In Closet | 9`1" x 4`3" | Main |
| 2pc Bathroom | 4`10" x 5`11" | Main |
| 4pc Bathroom | 10`0" x 5`1" | Upper |
| Bedroom | 12`6" x 12`11" | Upper |
| Bedroom | 11`11" x 12`9" | Upper |

