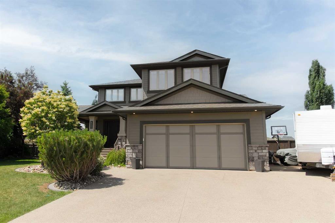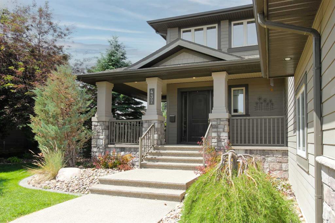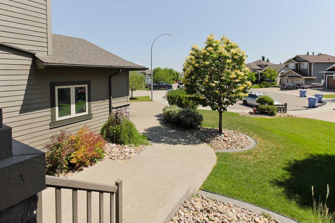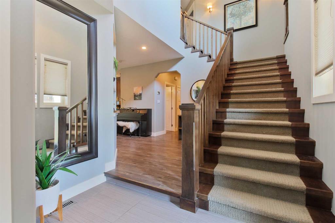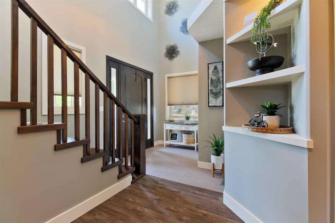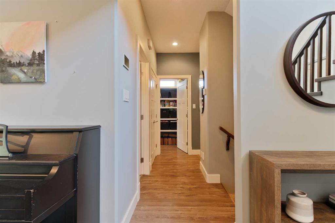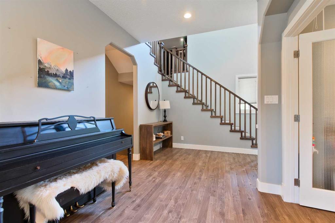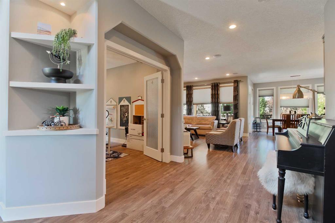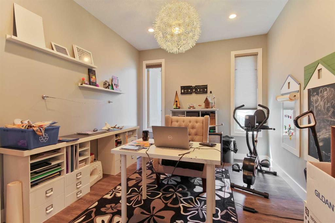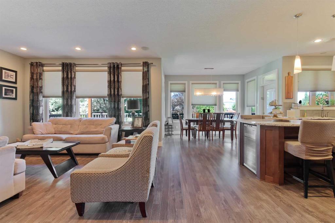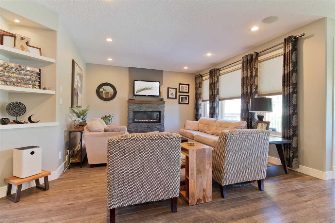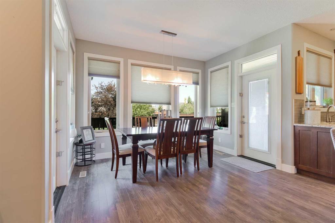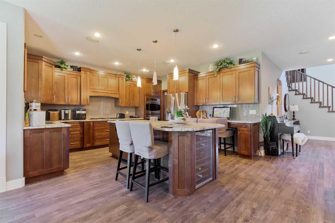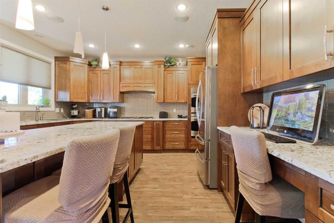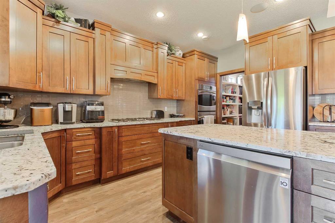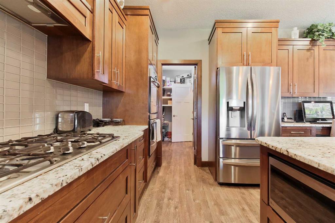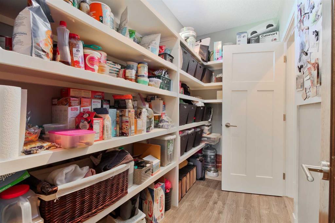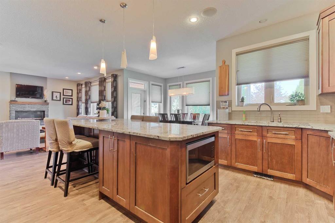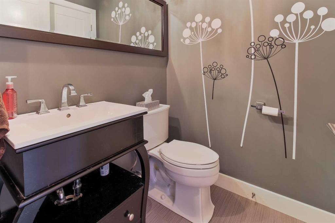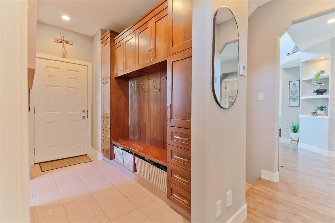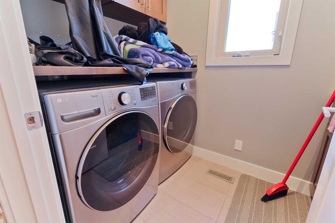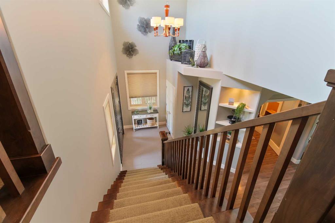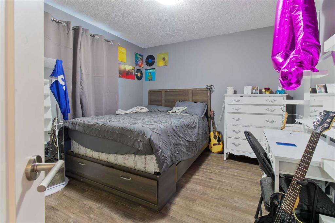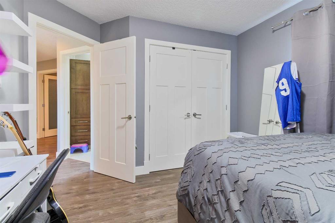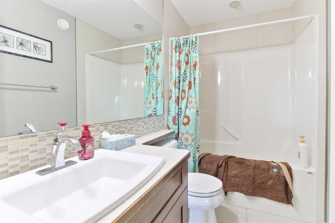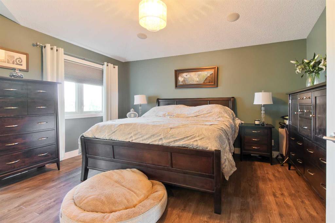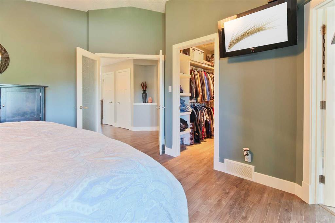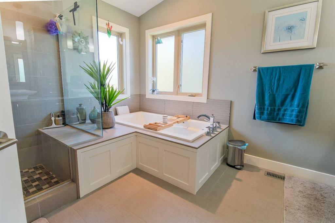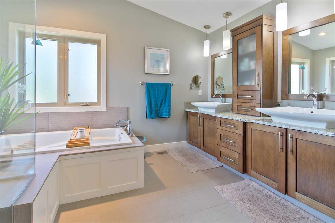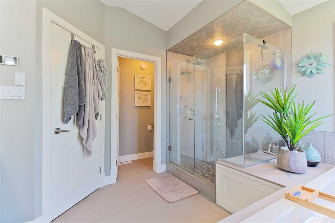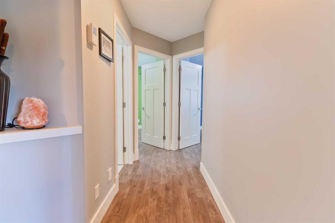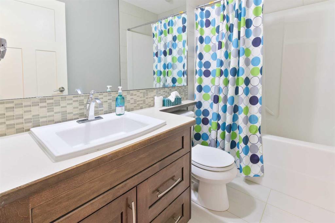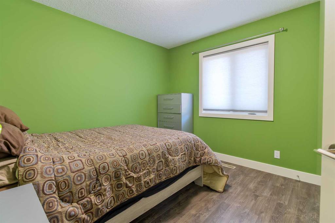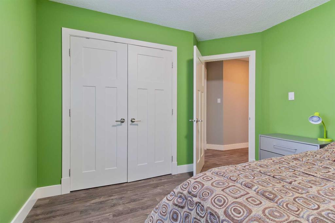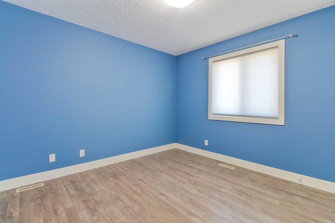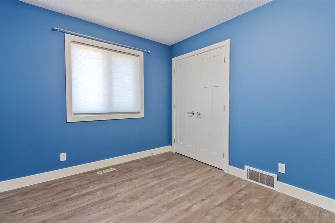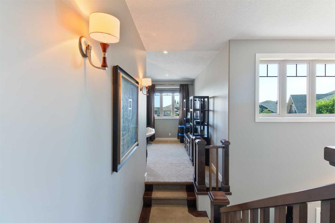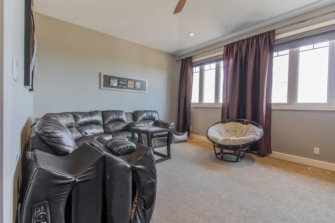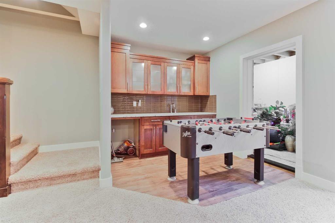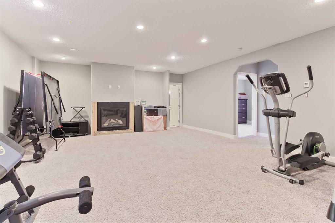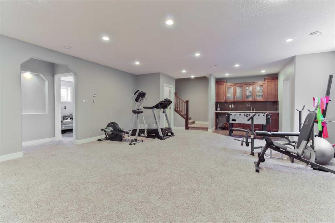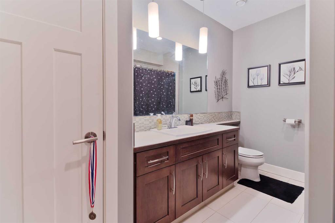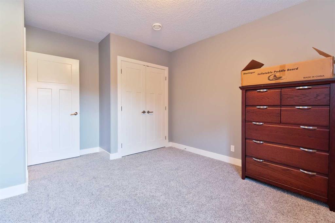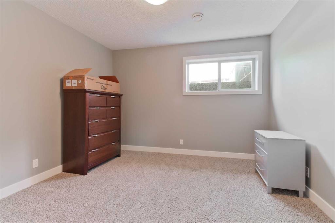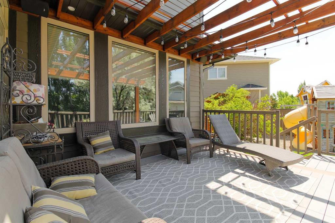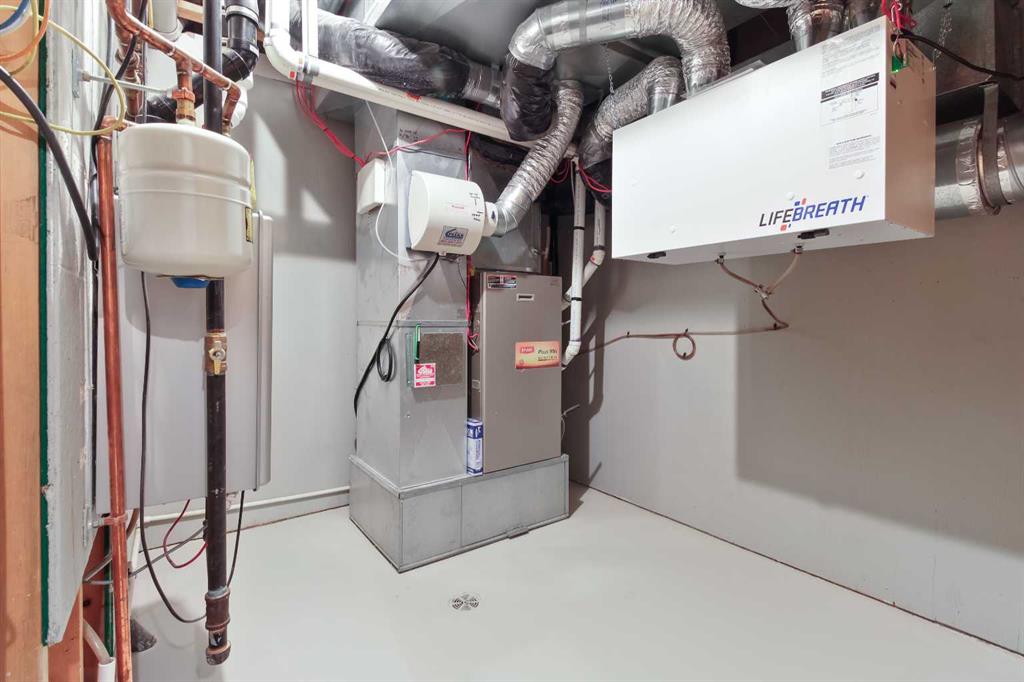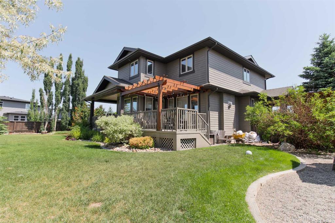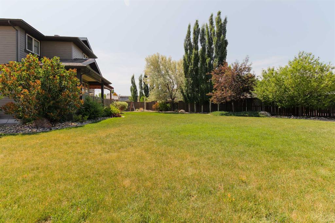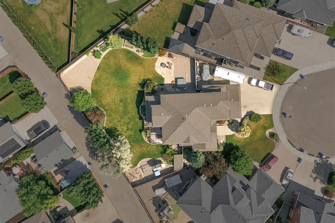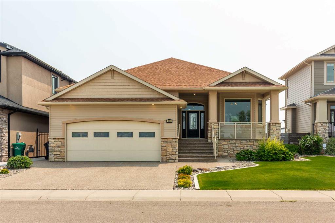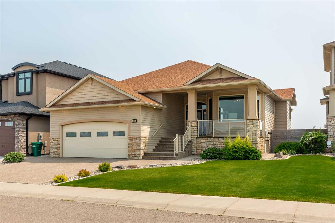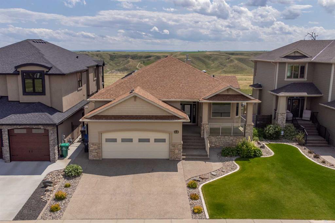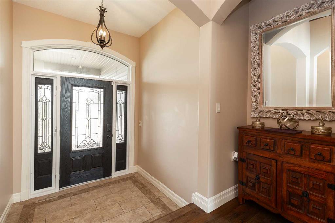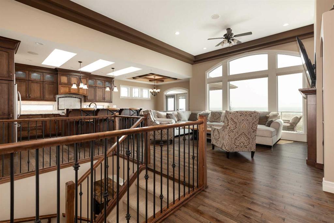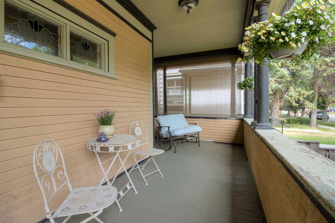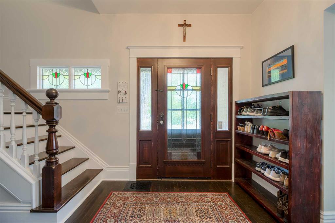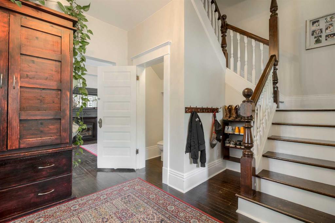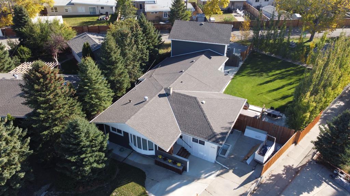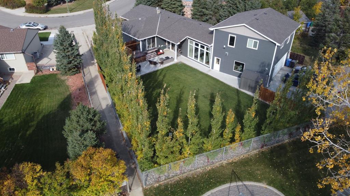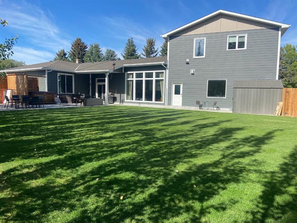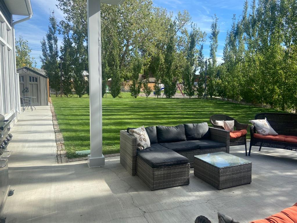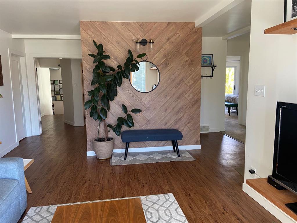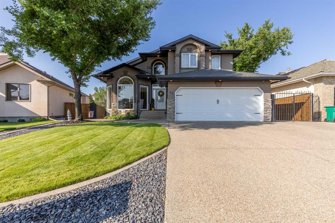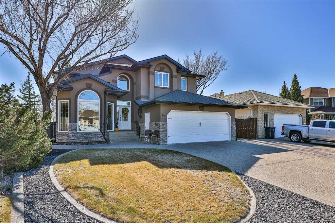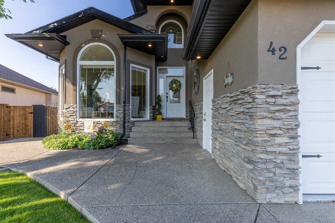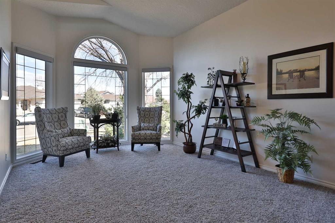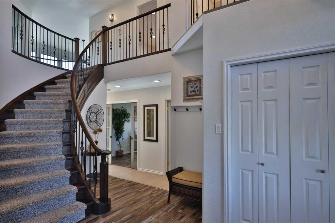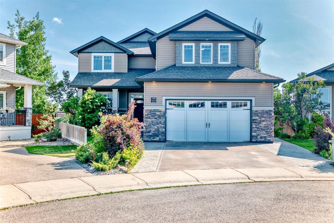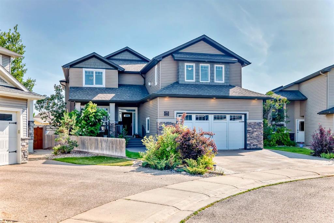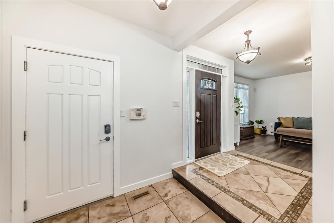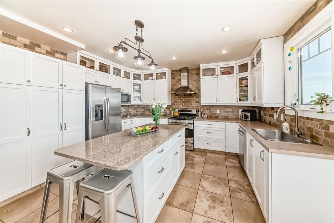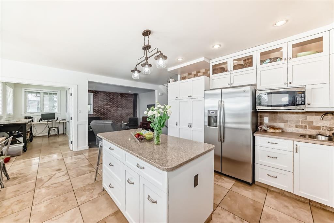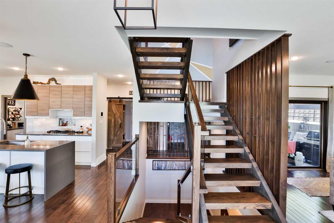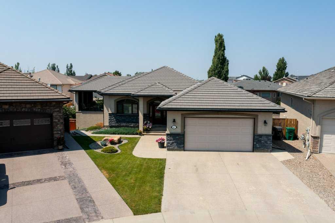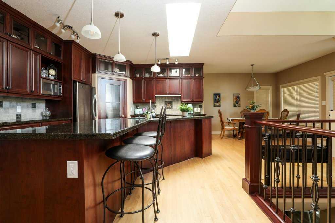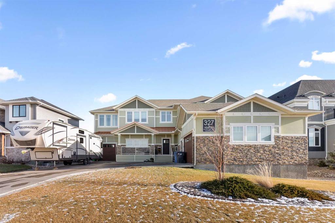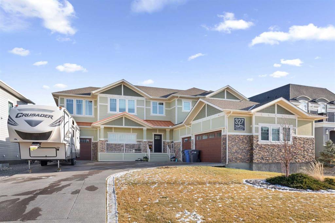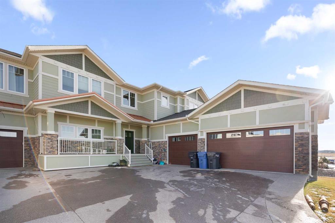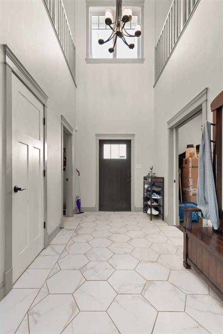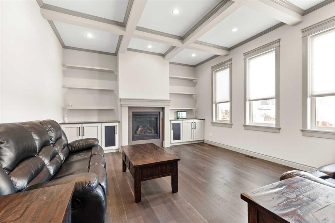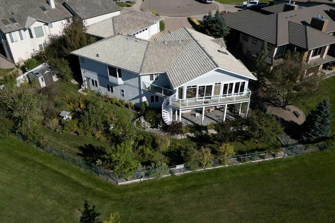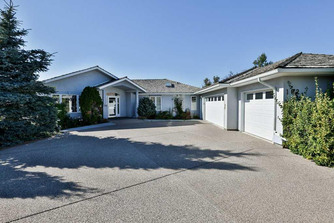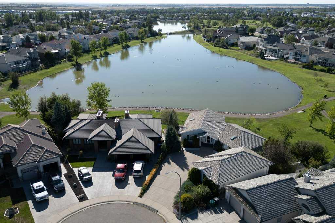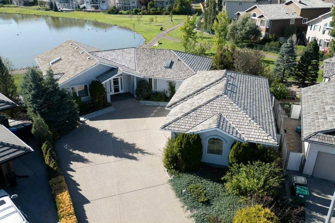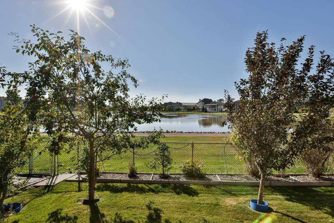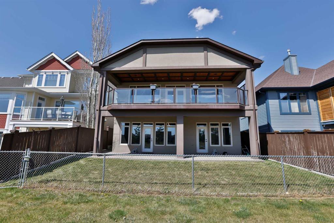437 Stonecrest Terrace W
Lethbridge T1K 5T1
MLS® Number: A2232908
$ 989,999
6
BEDROOMS
4 + 1
BATHROOMS
2,793
SQUARE FEET
2010
YEAR BUILT
Welcome to 437 Stonecrest Terrace W , a dream home in the highly desirable family friendly Riverstone neighbourhood. This beautiful home sits on an expansive 1/3-acre lot, an uncommon find in town that offers exceptional space, privacy and potential. A spacious and beautifully designed home offering 2,793 square feet of comfortable living space. This home features six bedrooms and four and a half bathrooms, providing ample room for a large or growing family. The main floor welcomes you with a spacious foyer and a convenient office space, followed by a warm and inviting living room complete with a fireplace. The open-concept layout connects to a large kitchen featuring an island, custom maple soft-close cabinetry, and a massive walk-in pantry. The adjacent dining area is perfect for gatherings and offers access to a deck. Also on the main level is a laundry room with access to the heated double attached garage. Upstairs, you'll find a large family room and four generously sized bedrooms, including the primary suite with a walk-in closet and a luxurious 5-piece ensuite. The fully developed basement offers even more living space with a huge recreation room, two additional bedrooms, a full bathroom, a utility room, and cold storage. Outside, enjoy the thoughtfully designed yard with a composite deck and pergola featuring built-in sunshades, a patio, and plenty of green space with back-alley access. Additional features include underground sprinklers, ICF block basement flooring insulated with rigid foam and conduit already installed in the backyard for a future second garage. The gorgeous front yard includes an extra large driveway with room for lots of parking. This home is a fantastic blend of space, function, and thoughtful details throughout. Don't let this dream home escape — contact your favourite REALTOR® today!
| COMMUNITY | Riverstone |
| PROPERTY TYPE | Detached |
| BUILDING TYPE | House |
| STYLE | 2 Storey |
| YEAR BUILT | 2010 |
| SQUARE FOOTAGE | 2,793 |
| BEDROOMS | 6 |
| BATHROOMS | 5.00 |
| BASEMENT | Finished, Full |
| AMENITIES | |
| APPLIANCES | Central Air Conditioner, Dishwasher, Garage Control(s), Microwave, Oven, Refrigerator, Window Coverings |
| COOLING | Central Air |
| FIREPLACE | Gas |
| FLOORING | Carpet, Laminate, Tile |
| HEATING | Forced Air |
| LAUNDRY | Laundry Room, Main Level |
| LOT FEATURES | Back Yard, Cul-De-Sac, Front Yard, Landscaped, Lawn, Street Lighting, Underground Sprinklers |
| PARKING | Double Garage Attached, Driveway |
| RESTRICTIONS | None Known |
| ROOF | Asphalt Shingle |
| TITLE | Fee Simple |
| BROKER | Onyx Realty Ltd. |
| ROOMS | DIMENSIONS (m) | LEVEL |
|---|---|---|
| 4pc Bathroom | Basement | |
| Bedroom | 14`0" x 12`8" | Basement |
| Bedroom | 14`0" x 11`10" | Basement |
| Cold Room/Cellar | 24`6" x 14`3" | Basement |
| Game Room | 21`6" x 32`0" | Basement |
| Furnace/Utility Room | 18`1" x 9`8" | Basement |
| 2pc Bathroom | Main | |
| Dining Room | 12`0" x 8`0" | Main |
| Foyer | 9`0" x 8`7" | Main |
| Kitchen | 20`0" x 14`10" | Main |
| Laundry | 4`11" x 8`10" | Main |
| Living Room | 14`1" x 15`1" | Main |
| Mud Room | 5`1" x 10`0" | Main |
| Office | 13`4" x 10`1" | Main |
| Pantry | 6`10" x 10`4" | Main |
| 4pc Bathroom | Second | |
| 4pc Bathroom | Second | |
| 5pc Ensuite bath | Second | |
| Bedroom | 10`7" x 11`1" | Second |
| Bedroom | 10`6" x 12`9" | Second |
| Bedroom | 10`8" x 12`2" | Second |
| Family Room | 16`6" x 15`7" | Second |
| Bedroom - Primary | 14`6" x 14`9" | Second |
| Walk-In Closet | 10`4" x 5`0" | Second |

