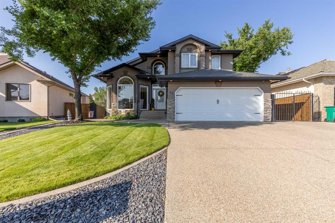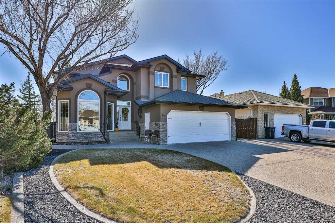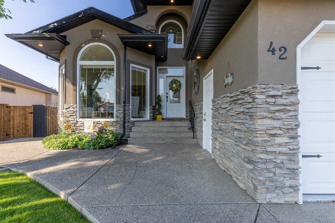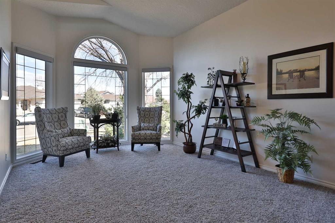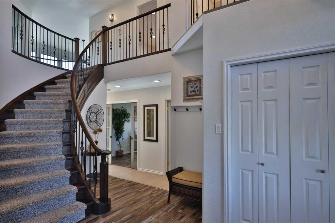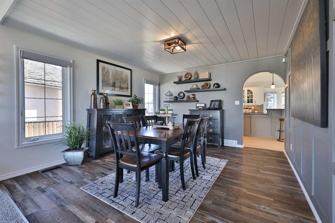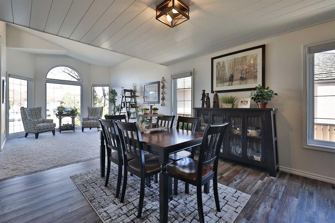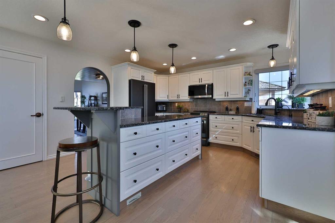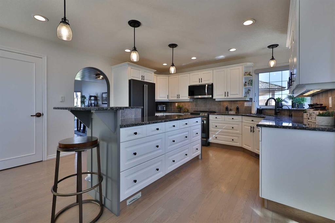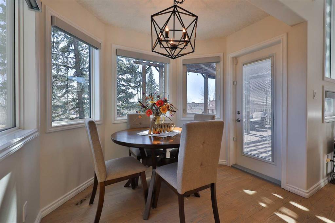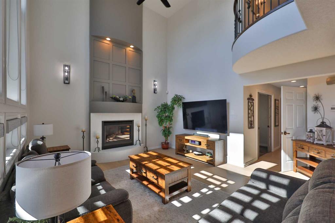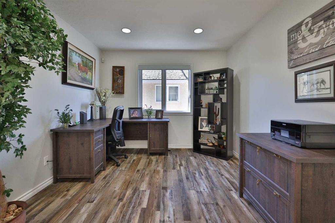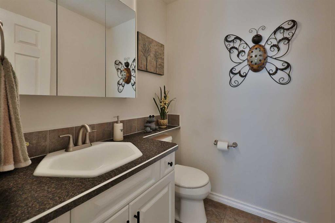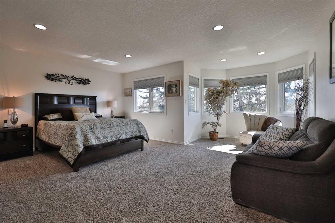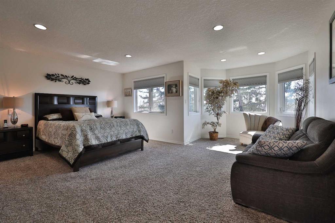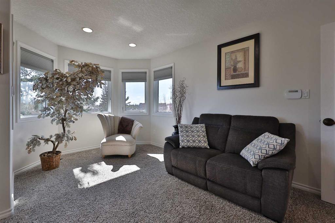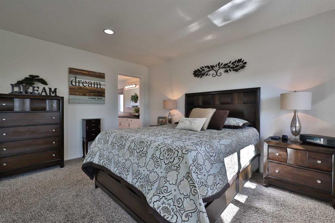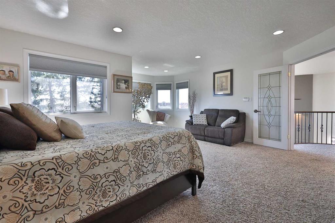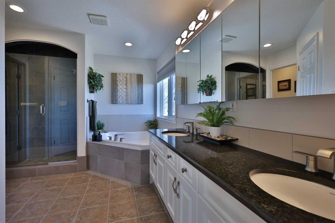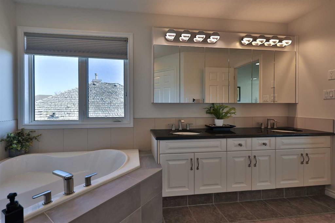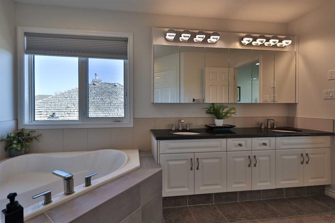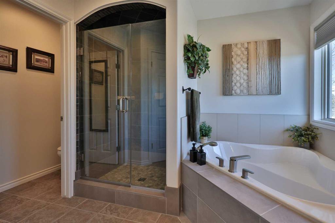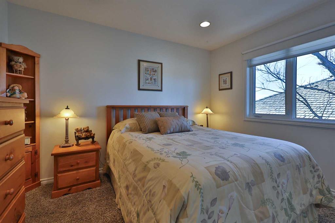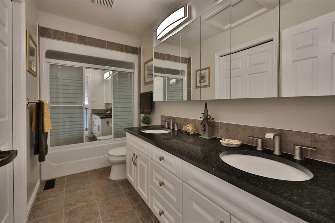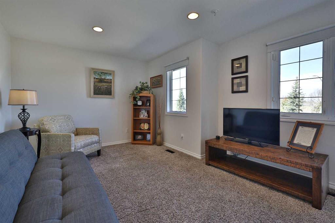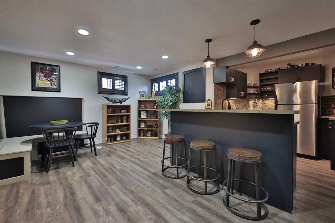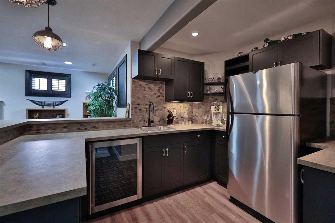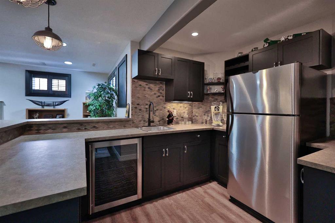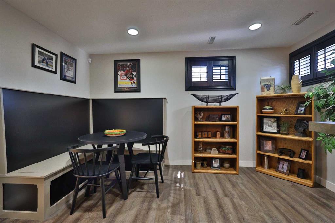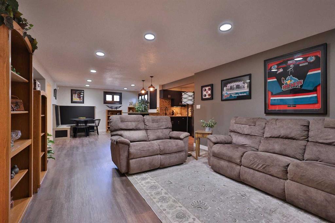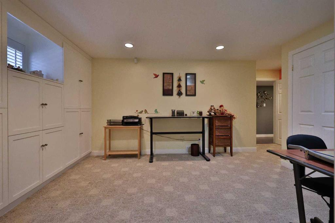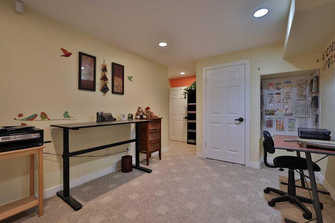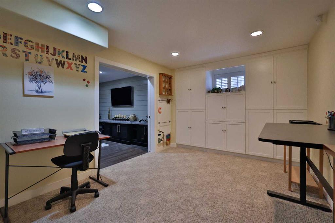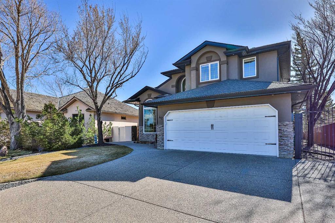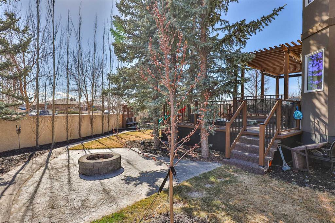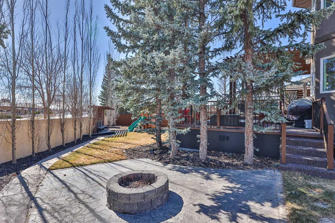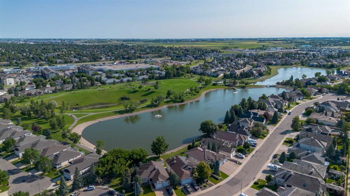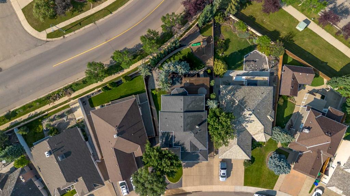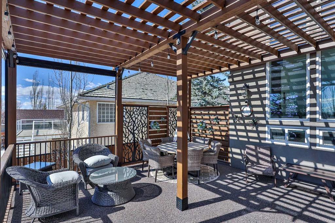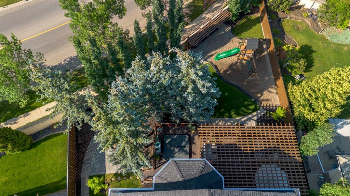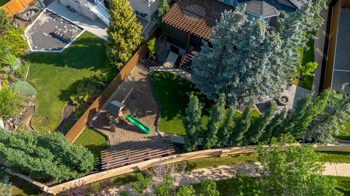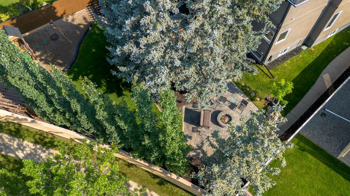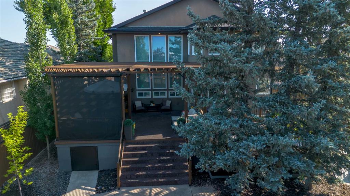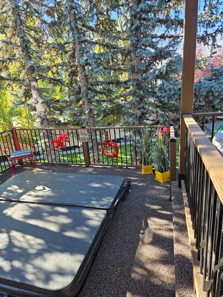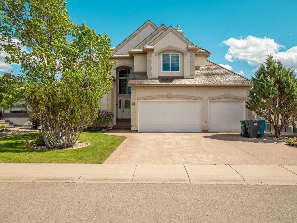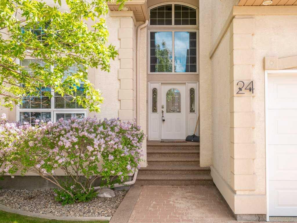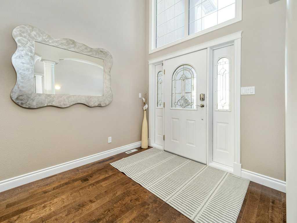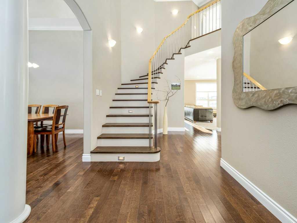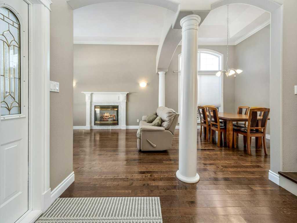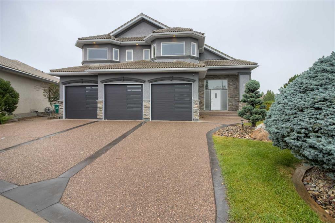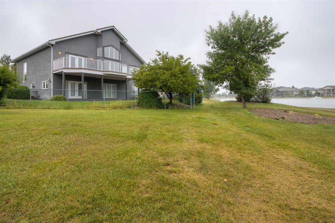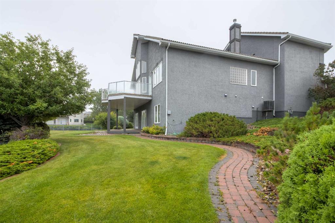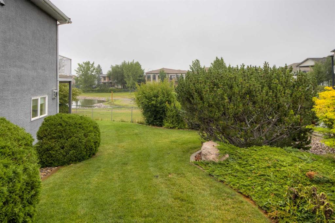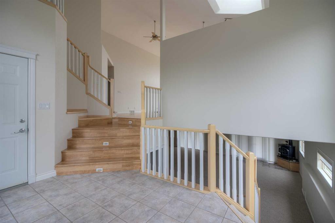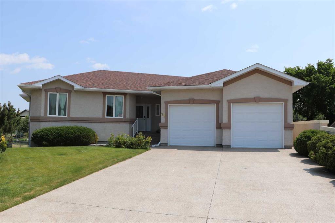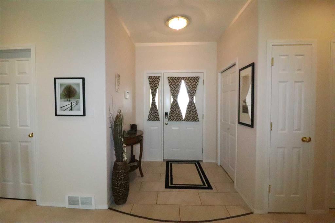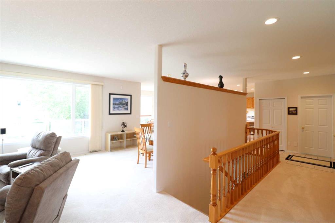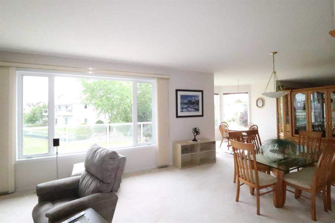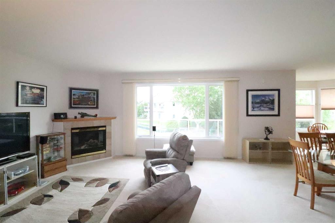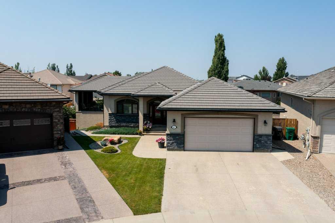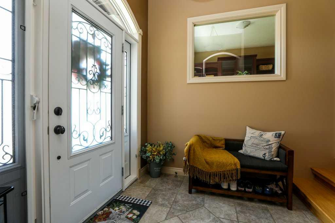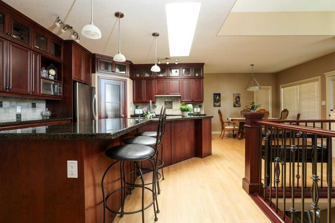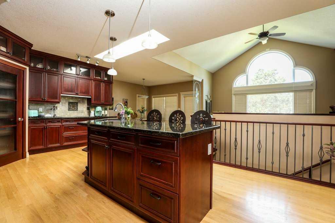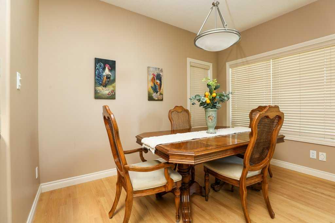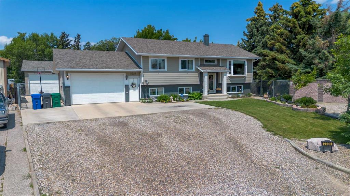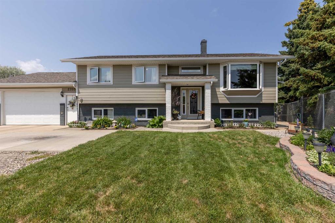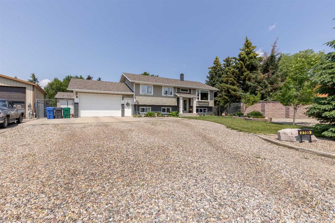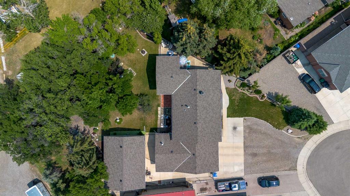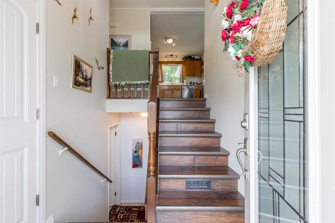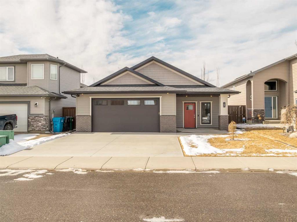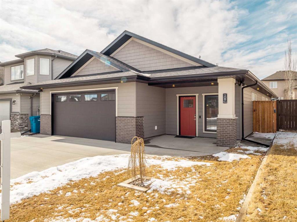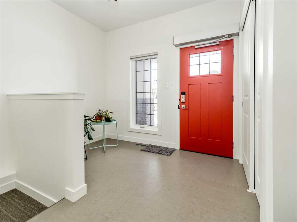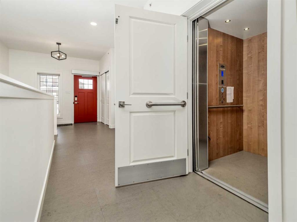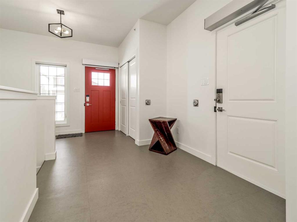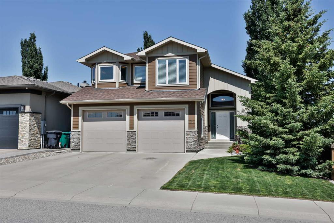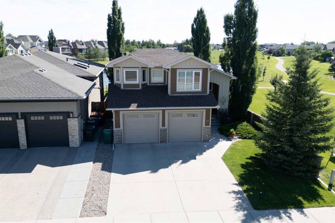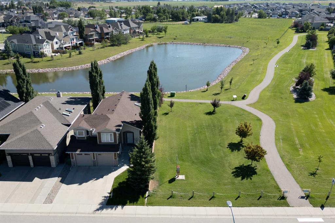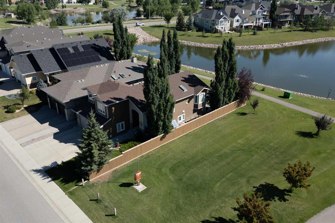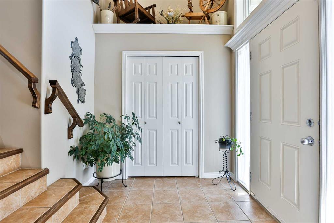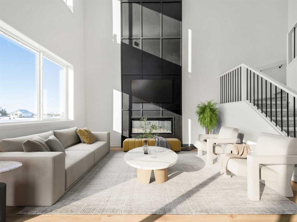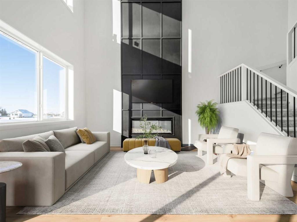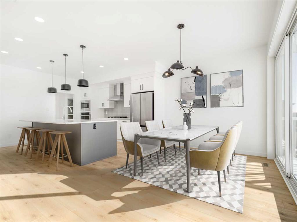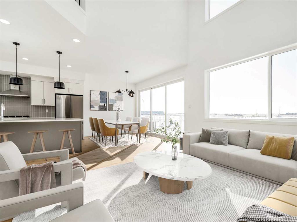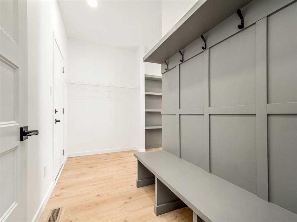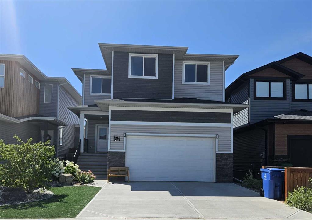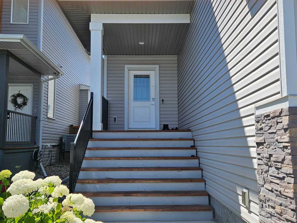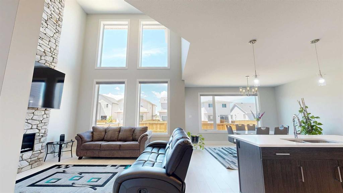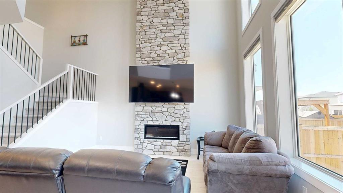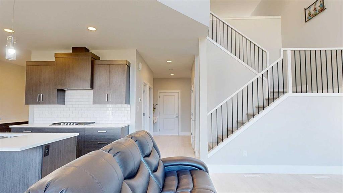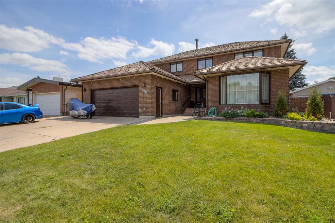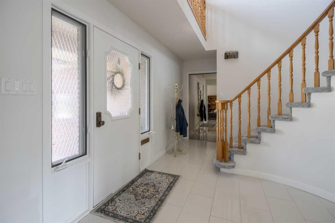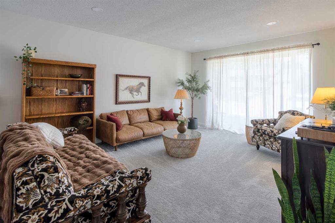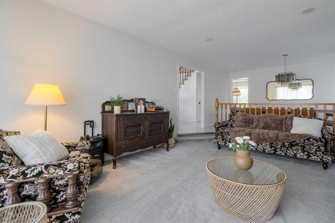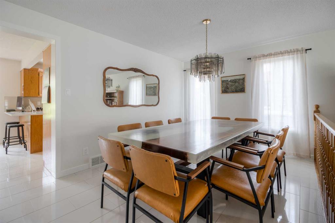42 Fairmont Park Lane S
Lethbridge T1K 7H7
MLS® Number: A2209152
$ 850,000
4
BEDROOMS
3 + 1
BATHROOMS
1997
YEAR BUILT
Welcome to this gorgeously updated home in the highly desirable Fairmont neighbourhood on the south side of Lethbridge!! Located across the road from a serene pond in a peaceful cul de sac, just moments from Costco, shopping centres, schools, parks, restaurants, and a wide variety of other amenities, this home offers both convenience and tranquility! Surrounded by stunning nature and providing a quiet, family-friendly atmosphere, this home’s location is unbeatable! This home boasts incredible curb appeal, with a large driveway and double attached garage that offer ample off street parking. A mature tree graces the front yard, adding both beauty and privacy to the property! In the backyard, you’ll find several more mature trees, creating a lush and private retreat for you and your family. The gorgeous two-tiered rubberized deck is perfect for both relaxation and entertaining, featuring a new, built-in Beachcomber hot tub, a pergola, and an electric windscreen for added comfort. The fully fenced yard offers plenty of space for kids to play, complete with a playset and expansive grassy areas. For cozy evenings, the fire pit patio area provides the ideal spot to unwind with family and friends. The exterior of the home is also equipped with permanent Christmas lights that can be set to any color, bringing festive cheer to the property year-round. Now, stepping inside, you’ll find a home that has been thoughtfully updated and renovated! The main level offers a spacious and inviting layout with brand new vinyl plank flooring in several areas, a natural gas fireplace in the living room, fresh paint, new light fixtures, and a stylish feature wall with floating shelves in the dining room! The kitchen is a chef’s dream with brand-new appliances, including a fridge, stove, dishwasher, microwave, and hot water dispenser, as well as a new kitchen faucet!! Speaking of new appliances: the home is also equipped with a new furnace, new air conditioning, and a brand new smart washer and dryer, ensuring that ALL the “big ticket” items have been taken care of for you!! Upstairs, you’ll find three spacious bedrooms, perfect for a young family. The massive primary bedroom serves as a true retreat, providing plenty of space to relax and unwind. The primary bathroom en suite has been thoughtfully updated with a luxurious new soaker tub, faucets, and toilet. The upstairs area also includes a full bathroom with updated faucets on the double vanity. Downstairs, the family room is generously sized, providing ample space for movie nights and entertaining! The giant wet bar downstairs is also sure to make you unforgettable hosts! Additionally, there is a bedroom and flex room downstairs, (currently set up as a craft room) but could easily be transformed into an office, study, or additional storage space. With a fantastic combination of interior updates, ample space, and stunning outdoor features, this home truly offers everything your family needs!! Call your REALTOR® and book your showing today!
| COMMUNITY | Fairmont |
| PROPERTY TYPE | Detached |
| BUILDING TYPE | House |
| STYLE | 2 Storey |
| YEAR BUILT | 1997 |
| SQUARE FOOTAGE | 2,709 |
| BEDROOMS | 4 |
| BATHROOMS | 4.00 |
| BASEMENT | Finished, Full |
| AMENITIES | |
| APPLIANCES | Dishwasher, Dryer, Garage Control(s), Refrigerator, Stove(s), Washer, Window Coverings |
| COOLING | Central Air |
| FIREPLACE | Gas |
| FLOORING | Carpet, Tile, Vinyl Plank |
| HEATING | Forced Air |
| LAUNDRY | Main Level |
| LOT FEATURES | Landscaped, Standard Shaped Lot |
| PARKING | Double Garage Attached |
| RESTRICTIONS | None Known |
| ROOF | Asphalt Shingle |
| TITLE | Fee Simple |
| BROKER | Grassroots Realty Group |
| ROOMS | DIMENSIONS (m) | LEVEL |
|---|---|---|
| 3pc Bathroom | 7`9" x 12`11" | Basement |
| Kitchenette | 7`10" x 10`2" | Basement |
| Bedroom | 10`9" x 15`4" | Basement |
| Dining Room | 10`4" x 13`2" | Basement |
| Office | 16`9" x 10`0" | Basement |
| Game Room | 21`4" x 16`7" | Basement |
| Storage | 5`11" x 8`8" | Basement |
| Storage | 6`4" x 6`1" | Basement |
| Furnace/Utility Room | 9`1" x 8`8" | Basement |
| 2pc Bathroom | 5`1" x 5`6" | Main |
| Breakfast Nook | 9`0" x 6`1" | Main |
| Dining Room | 12`4" x 13`3" | Main |
| Family Room | 17`2" x 13`9" | Main |
| Kitchen | 15`10" x 13`9" | Main |
| Laundry | 11`8" x 9`5" | Main |
| Living Room | 12`5" x 15`11" | Main |
| Office | 11`9" x 10`2" | Main |
| 5pc Bathroom | 11`8" x 4`11" | Upper |
| 5pc Ensuite bath | 12`4" x 12`9" | Upper |
| Bedroom | 11`8" x 10`3" | Upper |
| Bedroom | 15`8" x 12`0" | Upper |
| Bedroom - Primary | 18`0" x 20`0" | Upper |
| Walk-In Closet | 9`3" x 6`4" | Upper |

