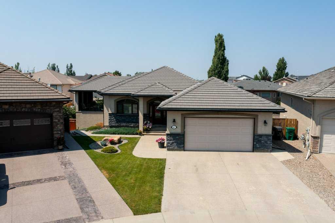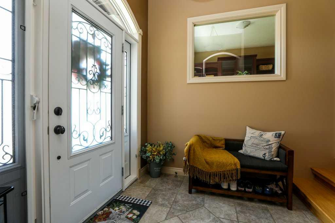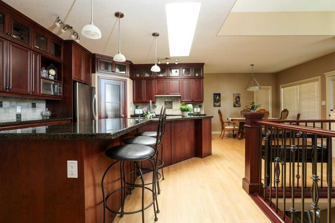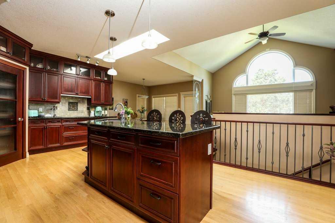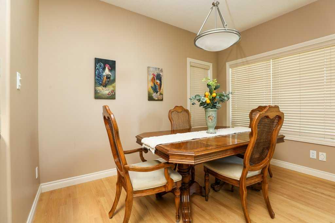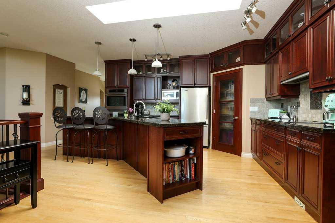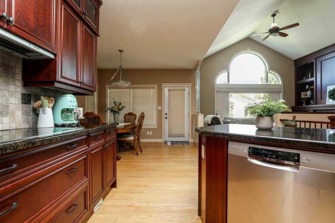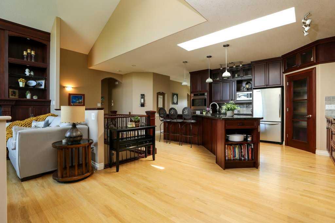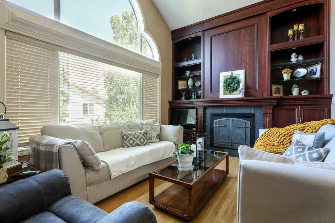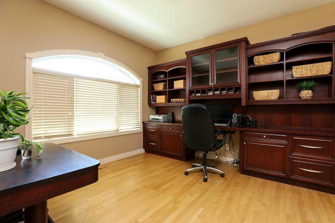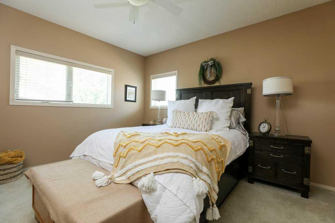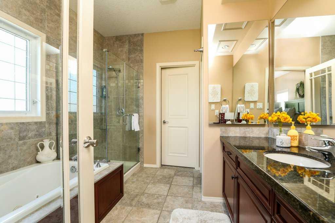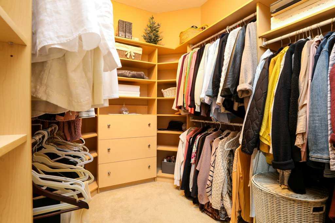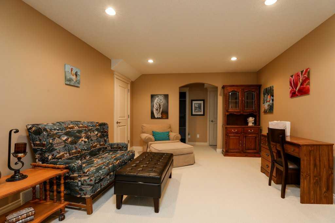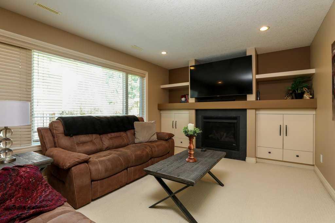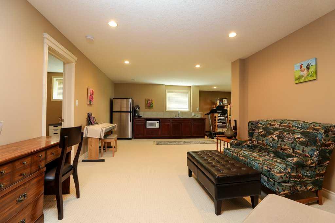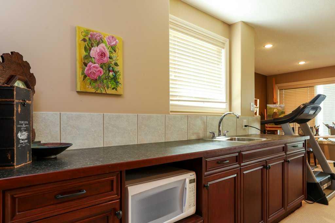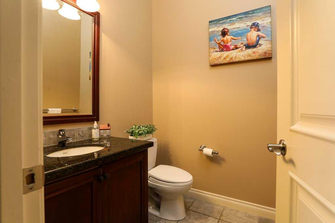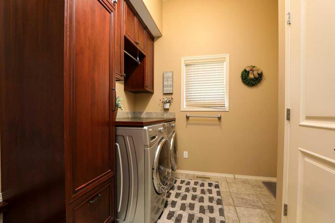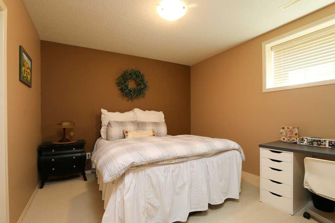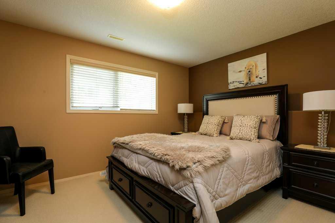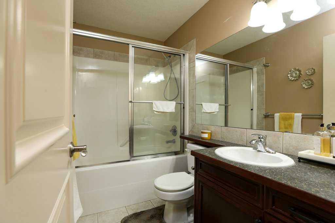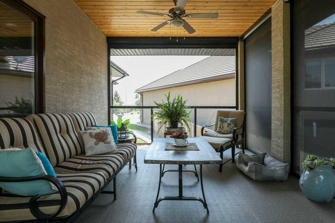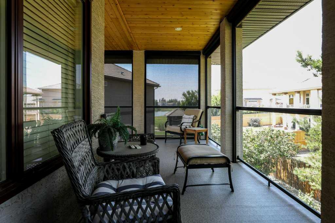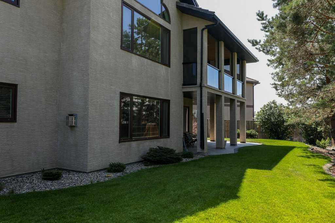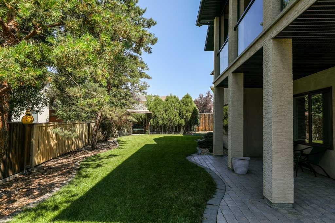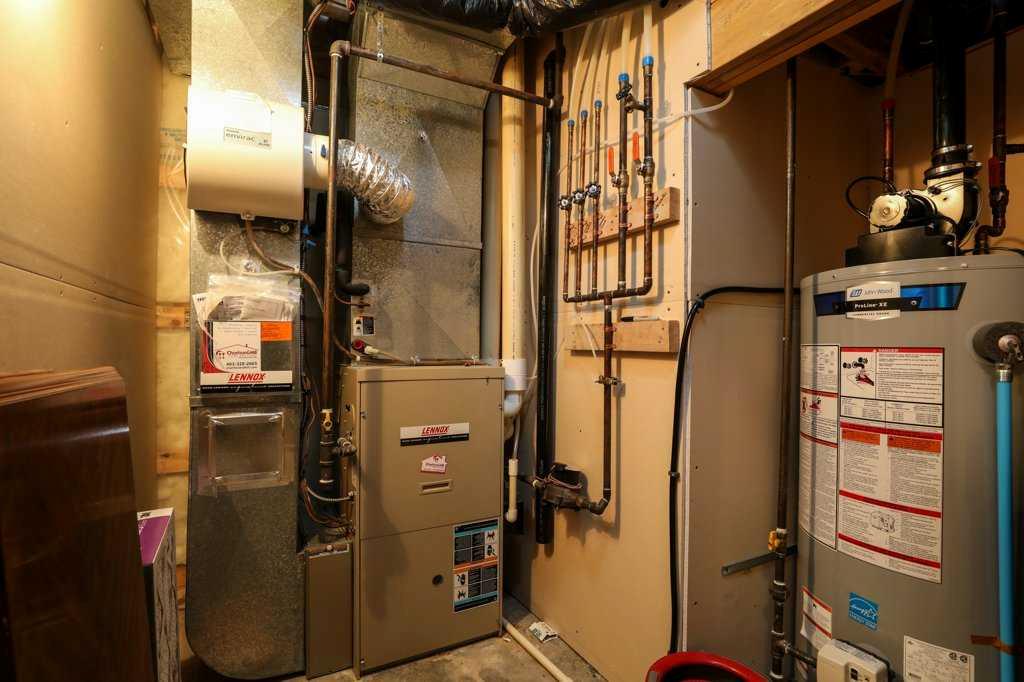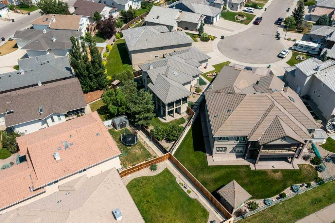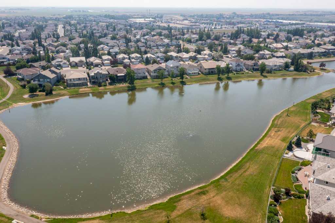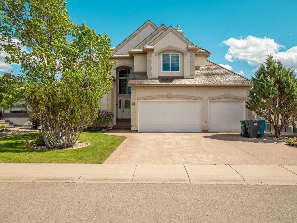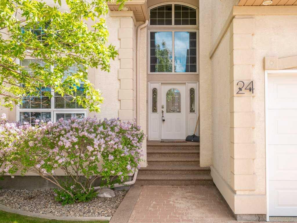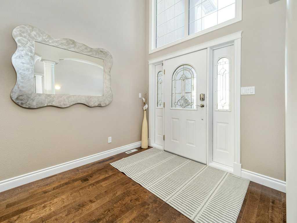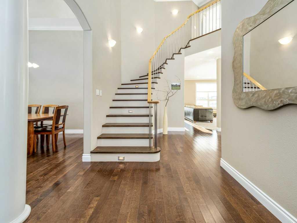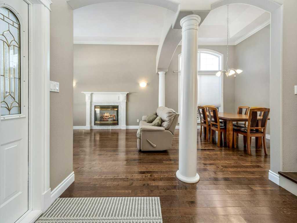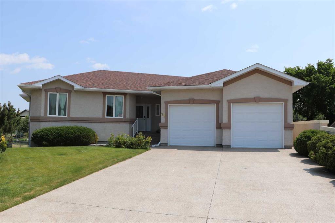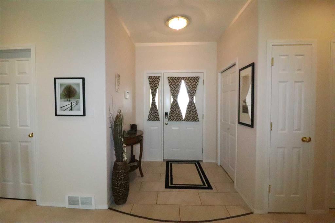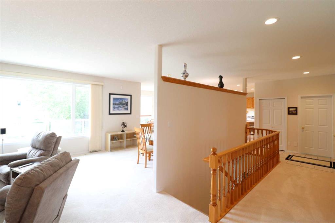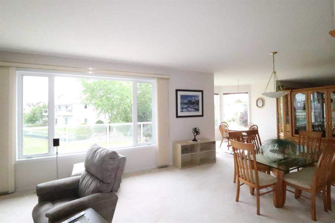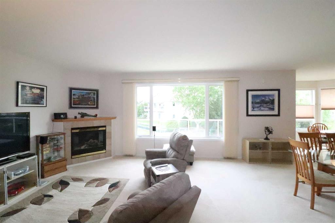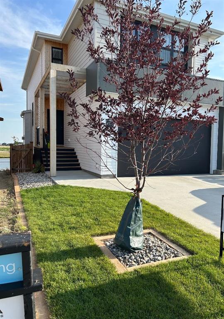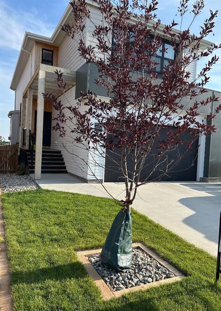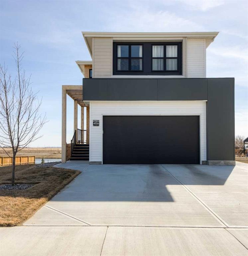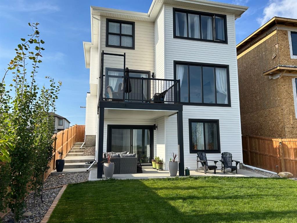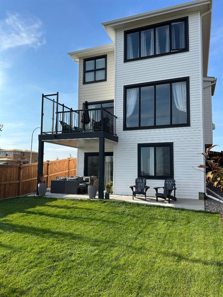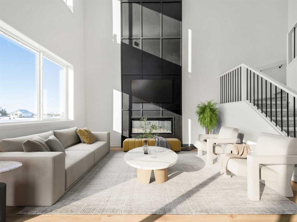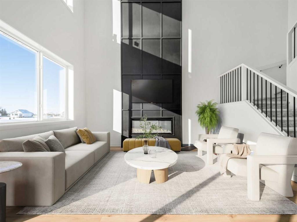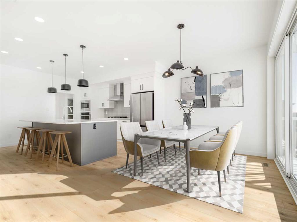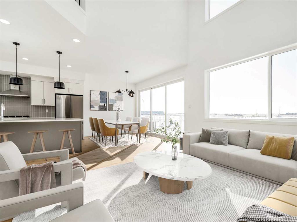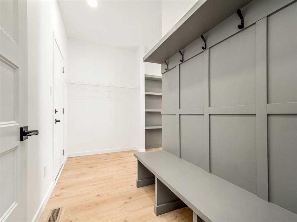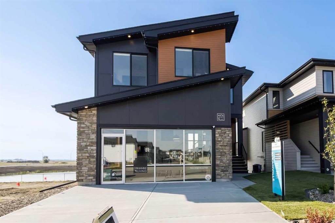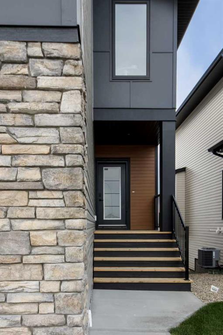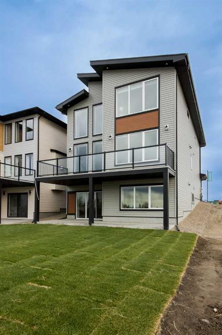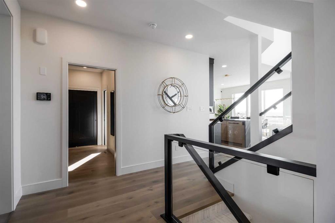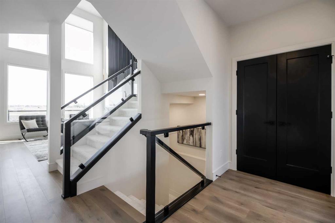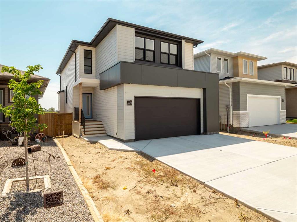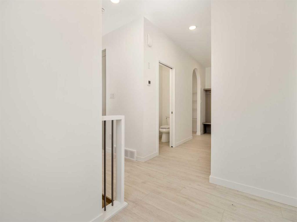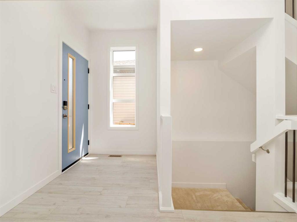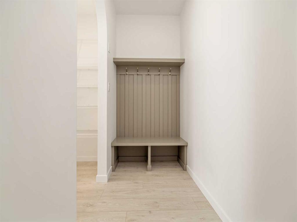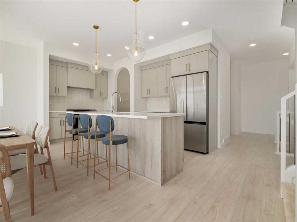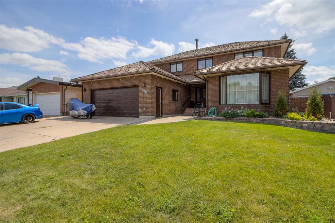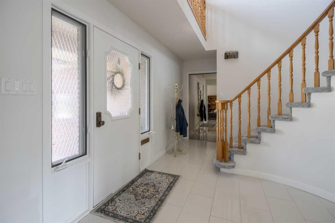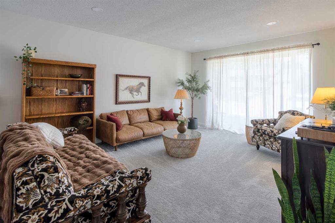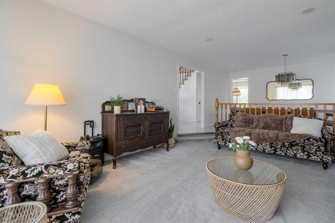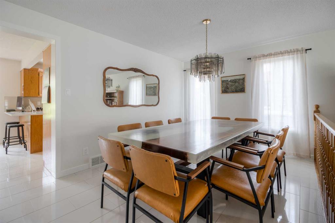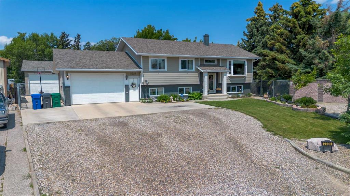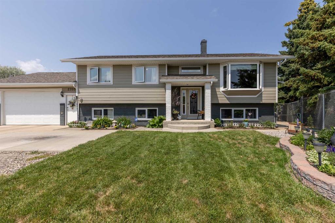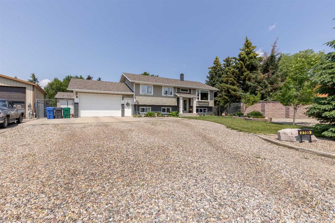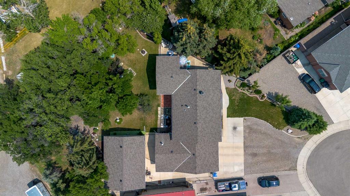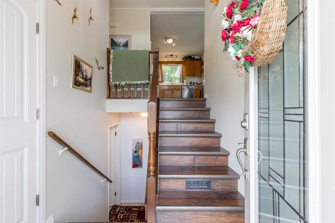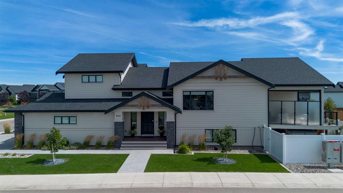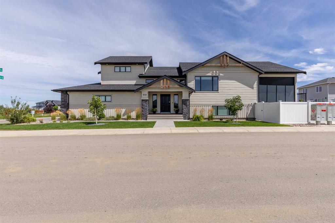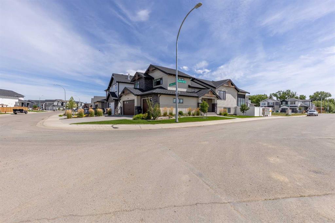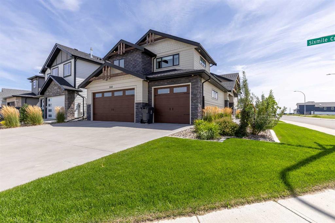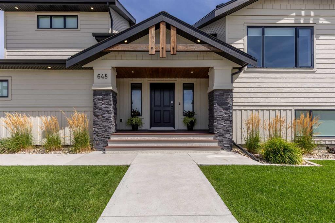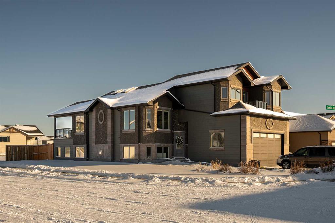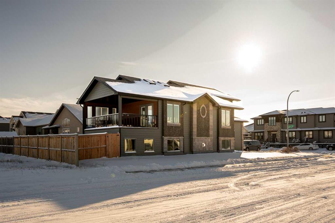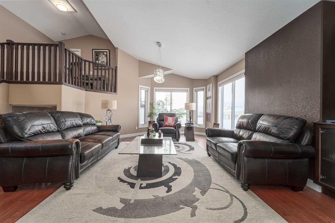41 Fairmont Terrace S
Lethbridge T1k7W8
MLS® Number: A2243326
$ 824,900
3
BEDROOMS
2 + 1
BATHROOMS
1,591
SQUARE FEET
2005
YEAR BUILT
Welcome to this beautifully maintained executive walk-out bungalow in a quiet Fairmont cul-de-sac! With over 3,100 sq ft of developed space, this home offers true main floor living—featuring a spacious primary suite, laundry room, and a dedicated office all on the main level. The chef’s kitchen includes double wall ovens, cooktop, oversized island, skylight, and flows into a vaulted living room with gas fireplace. Downstairs you'll find a bright walk-out basement with family room, wet bar, gas fireplace, two bedrooms, and a full bath. Enjoy the wrap-around deck with Suncoast wind/sunscreen and partial lake views. Heated garage, A/C, generator, RO, and softener—close to Costco, college, parks, and more!
| COMMUNITY | Fairmont |
| PROPERTY TYPE | Detached |
| BUILDING TYPE | House |
| STYLE | Bungalow |
| YEAR BUILT | 2005 |
| SQUARE FOOTAGE | 1,591 |
| BEDROOMS | 3 |
| BATHROOMS | 3.00 |
| BASEMENT | Finished, Full |
| AMENITIES | |
| APPLIANCES | Central Air Conditioner, Garage Control(s), Garburator, Microwave, Refrigerator, Washer/Dryer, Water Softener, Window Coverings |
| COOLING | Central Air |
| FIREPLACE | Family Room, Gas, Living Room |
| FLOORING | Carpet, Hardwood, Tile |
| HEATING | Forced Air |
| LAUNDRY | Main Level |
| LOT FEATURES | Back Yard, Cul-De-Sac, Landscaped, Underground Sprinklers |
| PARKING | Double Garage Attached |
| RESTRICTIONS | None Known |
| ROOF | Tile |
| TITLE | Fee Simple |
| BROKER | RE/MAX REAL ESTATE - LETHBRIDGE |
| ROOMS | DIMENSIONS (m) | LEVEL |
|---|---|---|
| 4pc Bathroom | 0`0" x 0`0" | Basement |
| Bedroom | 13`8" x 11`5" | Basement |
| Bedroom | 10`7" x 11`7" | Basement |
| Game Room | 29`9" x 28`7" | Basement |
| Storage | 4`8" x 11`9" | Basement |
| Storage | 16`9" x 11`7" | Basement |
| Furnace/Utility Room | 8`6" x 7`9" | Basement |
| 2pc Bathroom | 0`0" x 0`0" | Main |
| 4pc Bathroom | 0`0" x 0`0" | Main |
| Dining Room | 17`1" x 11`6" | Main |
| Family Room | 17`1" x 11`6" | Main |
| Foyer | 12`1" x 7`0" | Main |
| Kitchen | 22`6" x 13`6" | Main |
| Laundry | 10`0" x 12`1" | Main |
| Office | 11`2" x 11`7" | Main |
| Bedroom - Primary | 13`6" x 14`2" | Main |
| Walk-In Closet | 11`3" x 7`1" | Main |

