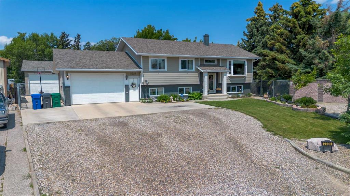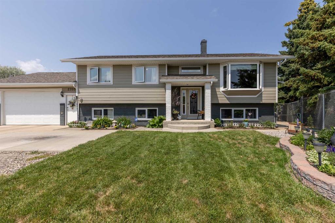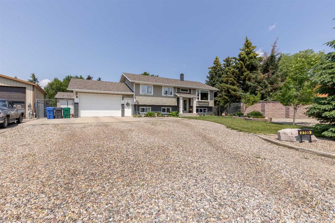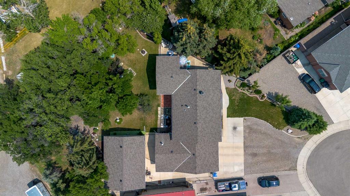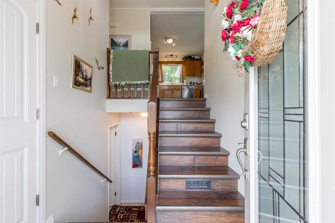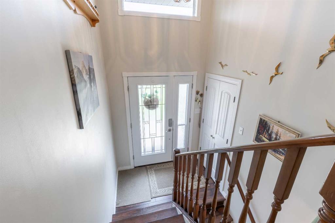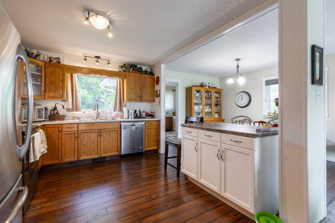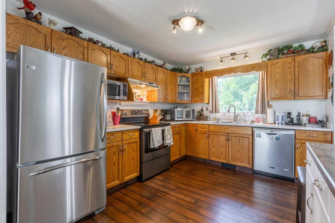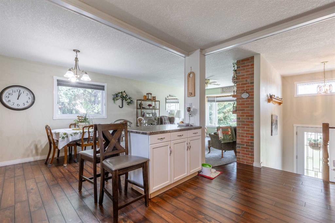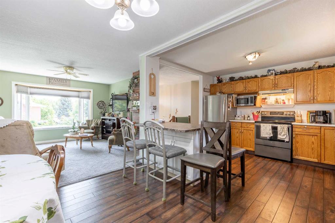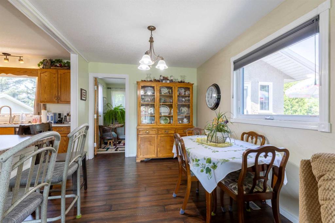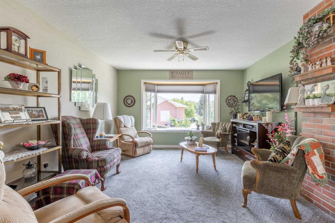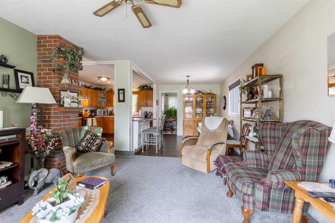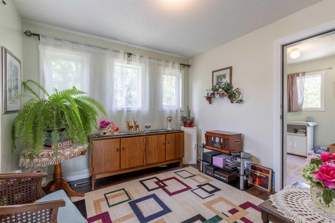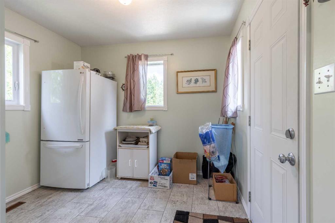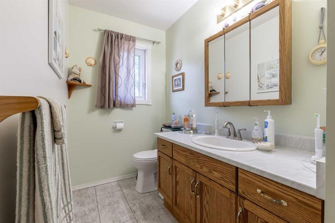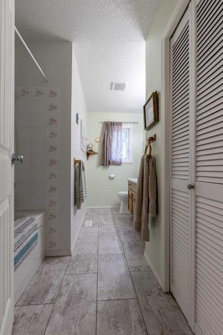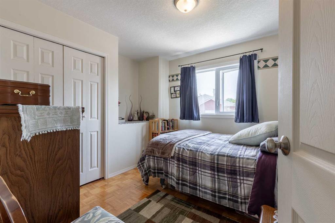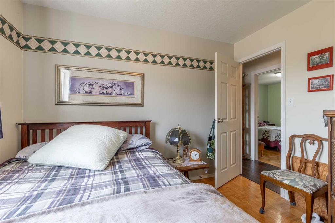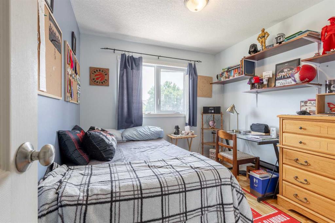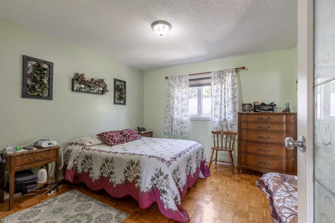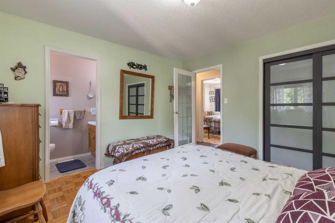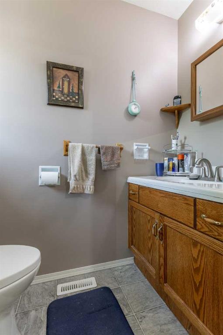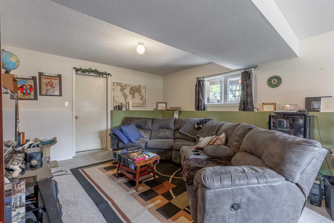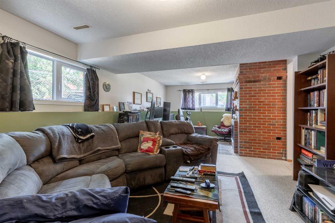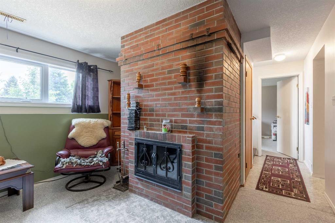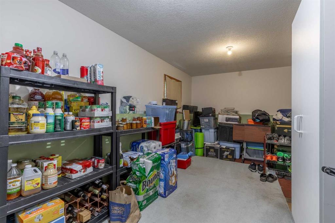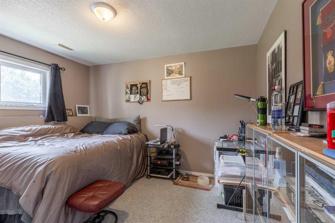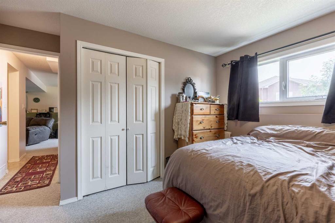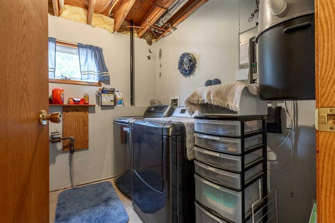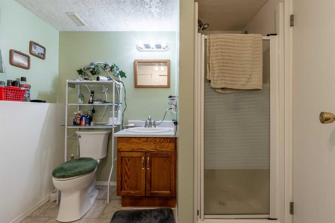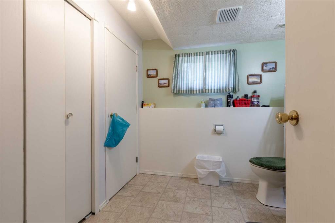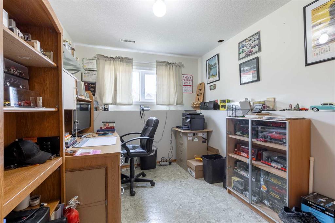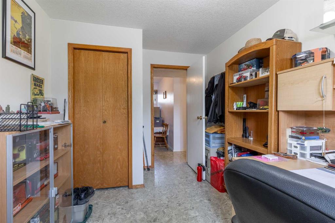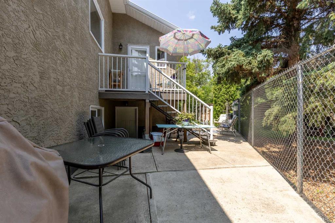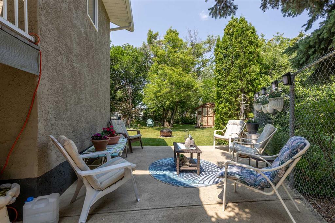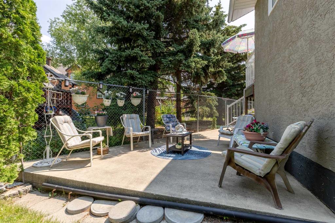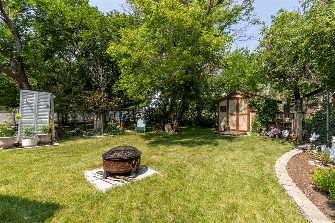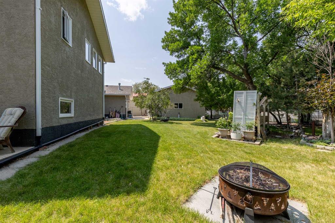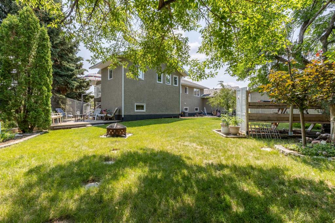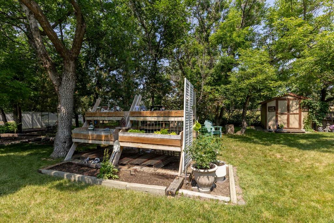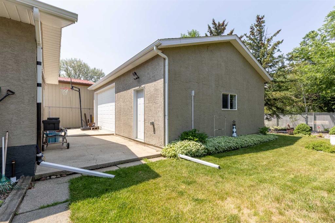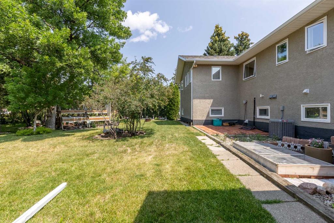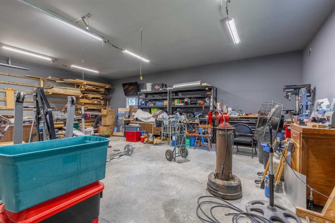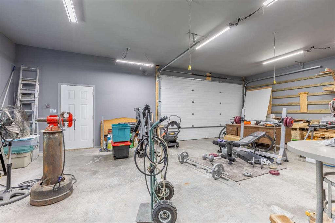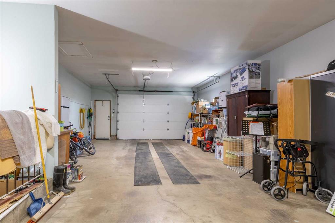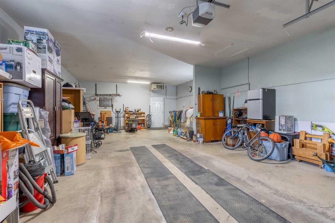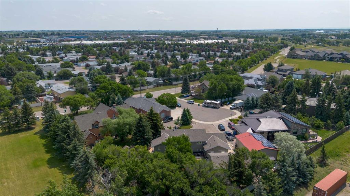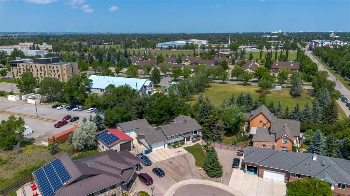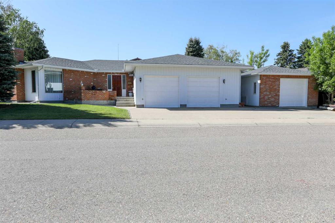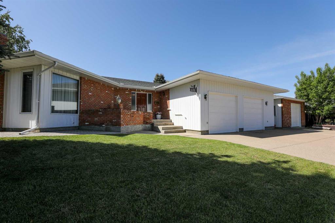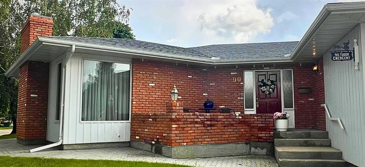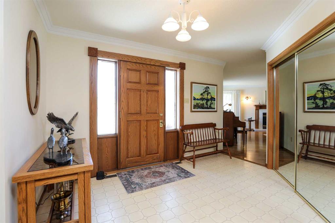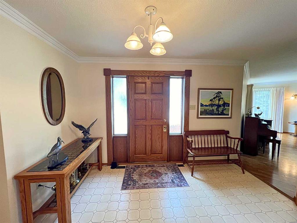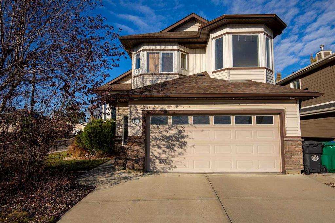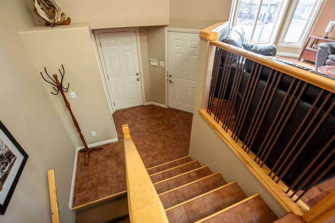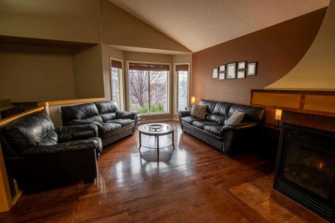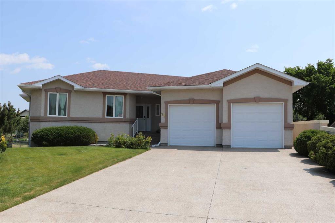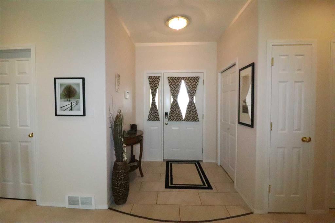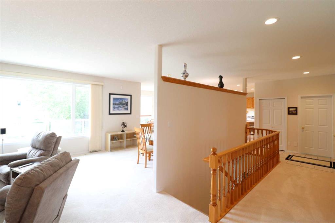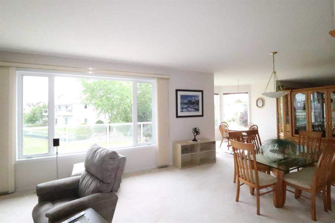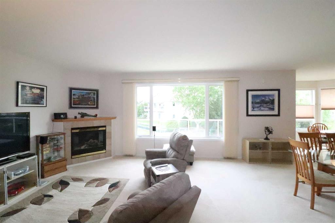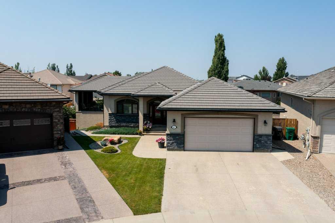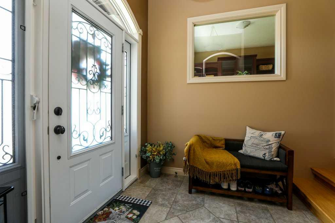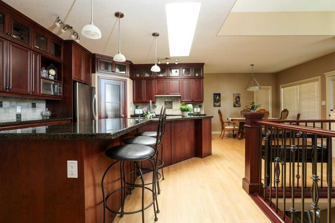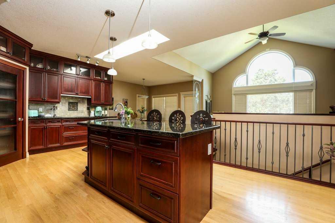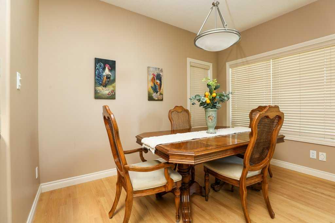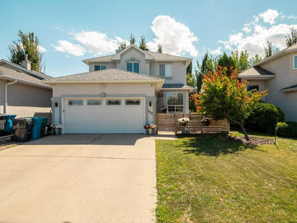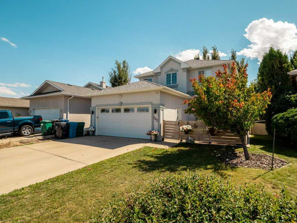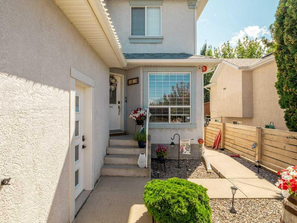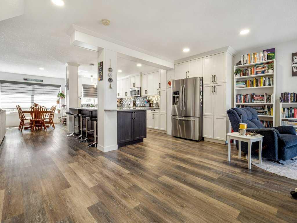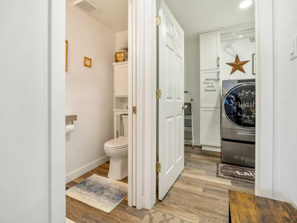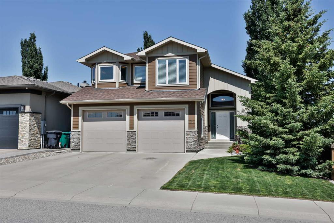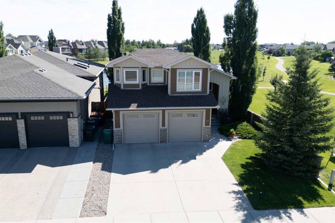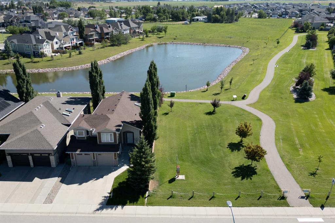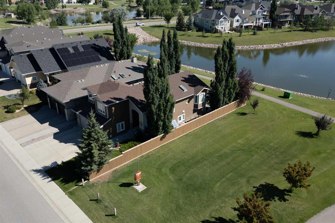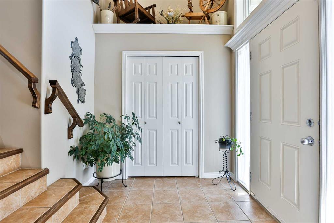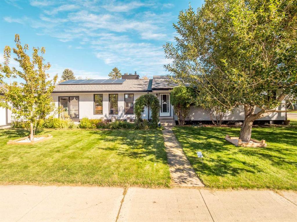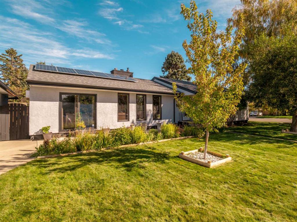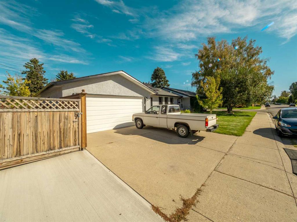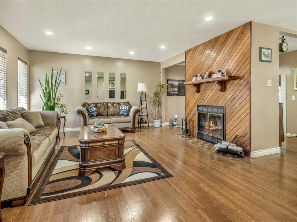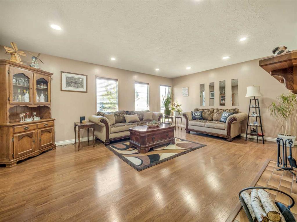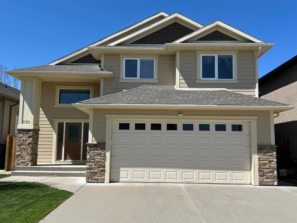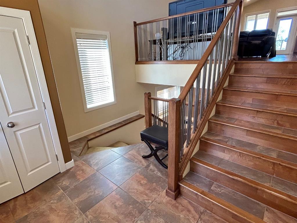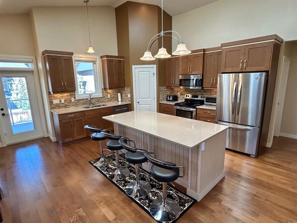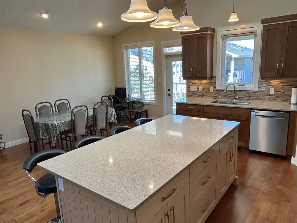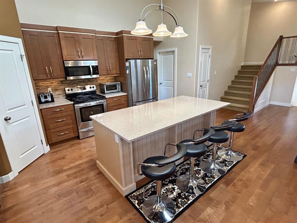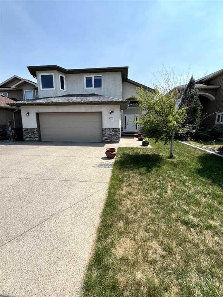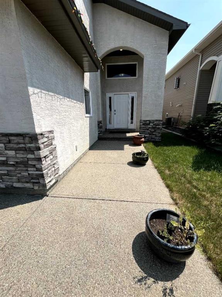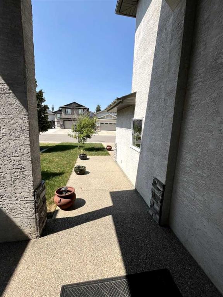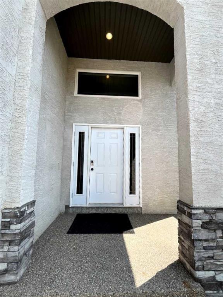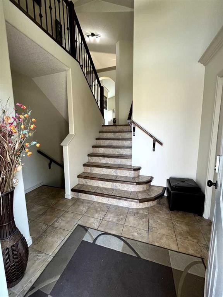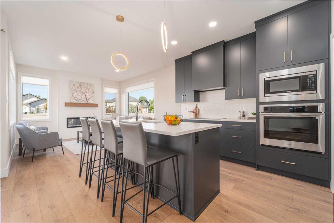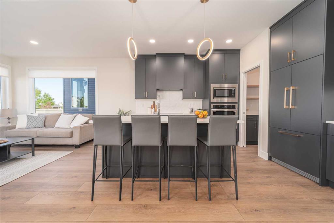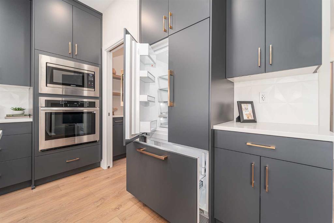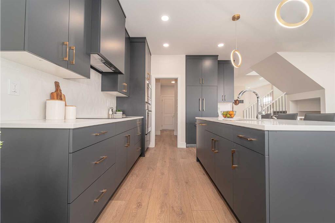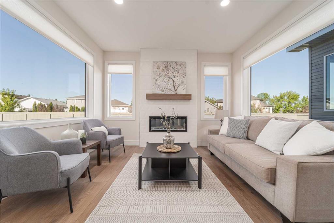2705 32A Avenue S
Lethbridge T1K 2Y1
MLS® Number: A2235049
$ 700,000
5
BEDROOMS
2 + 1
BATHROOMS
1,328
SQUARE FEET
1994
YEAR BUILT
Welcome to 2705 32A Ave South, a rare find on an impressive 14,750 sq/ft pie-shaped lot in a secret area of South Lethbridge. Situated in a quiet cul-de-sac adjacent to the Polytechnic, it is within walking distance to city shopping, restaurants, transit, country life and the coulees. The main floor features a bright and open living area with defined kitchen and dining spaces, 3 bedrooms, full 4 piece bathroom and a 2 piece ensuite off of the primary bedroom. Off of the dining room is a small multi-purpose leading to a back porch and small deck which leads to the great outdoors. Downstairs is a cozy family room with wood burning fireplace, 2 additional bedrooms, 3 piece bathroom and massive storage/cold room which has a walk-up to grade access to the patio areas. The private, mature yard is an oasis complete with fire pit and patio areas for outdoor enjoyment and entertainment. For the car enthusiast, wood worker or crafty individual there is an attached 2 car garage as well as a detached 3 car garage/workshop which has a 10.5' ceiling height as well as RV parking leading up to it. This property is a rare find for anyone looking for space, privacy and functionality without a crowded neighbourhood feeling.
| COMMUNITY | West Mayor Magrath Dr |
| PROPERTY TYPE | Detached |
| BUILDING TYPE | House |
| STYLE | Bi-Level |
| YEAR BUILT | 1994 |
| SQUARE FOOTAGE | 1,328 |
| BEDROOMS | 5 |
| BATHROOMS | 3.00 |
| BASEMENT | Finished, Full |
| AMENITIES | |
| APPLIANCES | Central Air Conditioner, Dishwasher, Garage Control(s), Range Hood, Refrigerator, Stove(s), Washer/Dryer |
| COOLING | Central Air |
| FIREPLACE | Wood Burning |
| FLOORING | Carpet, Hardwood, Linoleum |
| HEATING | Forced Air |
| LAUNDRY | In Basement |
| LOT FEATURES | Back Yard, Cul-De-Sac, Few Trees, Garden, Landscaped |
| PARKING | Double Garage Attached, Double Garage Detached |
| RESTRICTIONS | None Known |
| ROOF | Asphalt Shingle |
| TITLE | Fee Simple |
| BROKER | Grassroots Realty Group |
| ROOMS | DIMENSIONS (m) | LEVEL |
|---|---|---|
| 3pc Bathroom | 7`11" x 8`0" | Basement |
| Bedroom | 11`9" x 11`8" | Basement |
| Bedroom | 11`8" x 8`2" | Basement |
| Game Room | 24`0" x 12`7" | Basement |
| Storage | 9`3" x 18`2" | Basement |
| Furnace/Utility Room | 7`10" x 8`3" | Basement |
| 2pc Ensuite bath | 6`7" x 3`2" | Main |
| 4pc Bathroom | 11`10" x 8`5" | Main |
| Kitchen | 12`0" x 10`5" | Main |
| Dining Room | 12`3" x 9`6" | Main |
| Living Room | 13`9" x 13`0" | Main |
| Bedroom - Primary | 11`10" x 12`0" | Main |
| Den | 9`5" x 10`0" | Main |
| Bedroom | 10`4" x 9`1" | Main |
| Bedroom | 10`4" x 9`1" | Main |
| Mud Room | 9`6" x 8`6" | Main |

