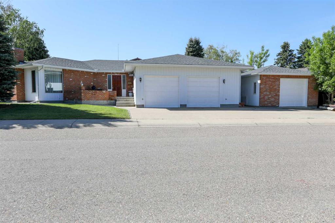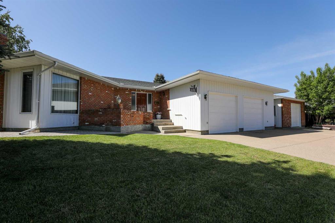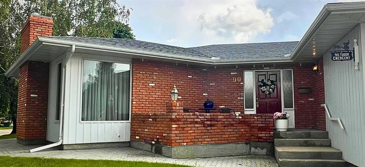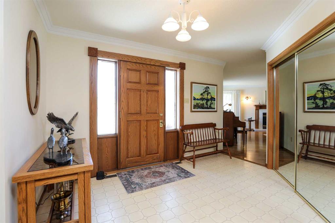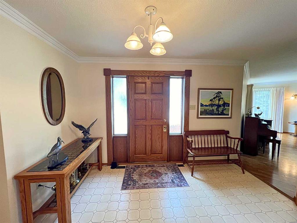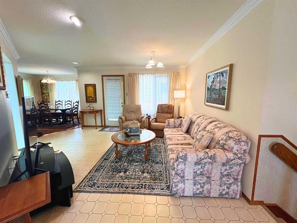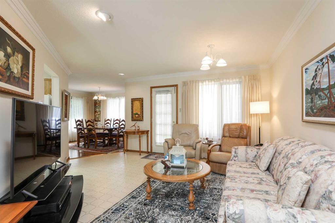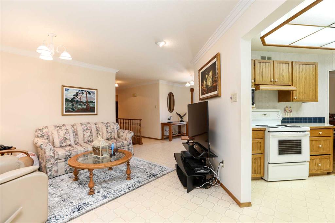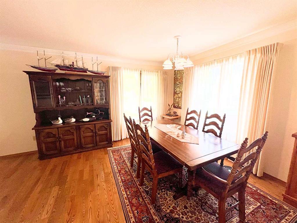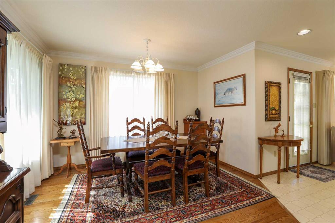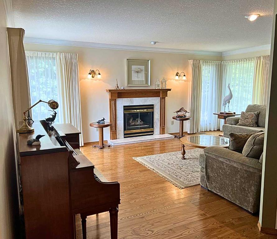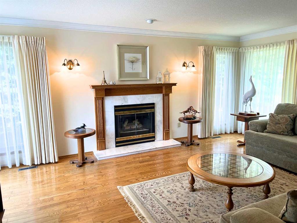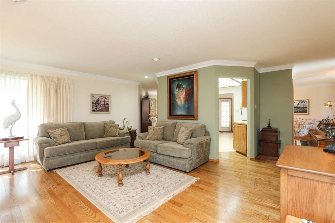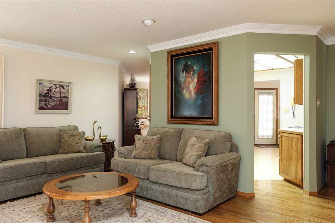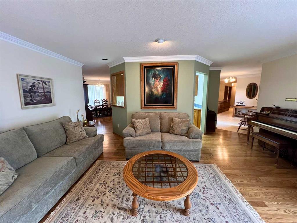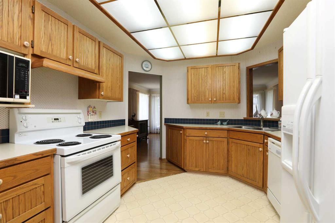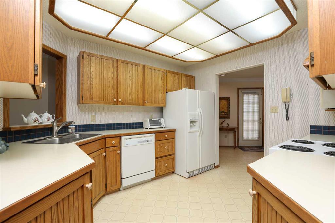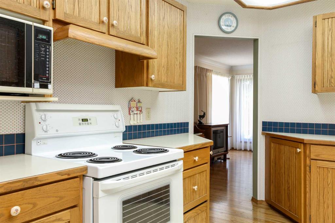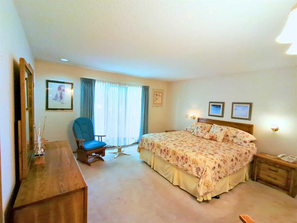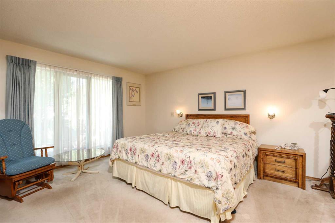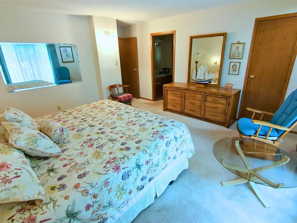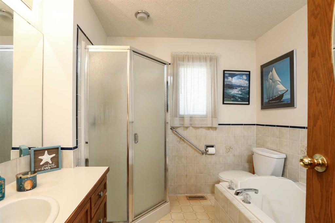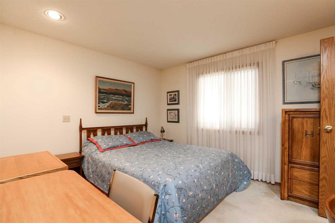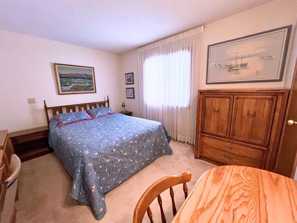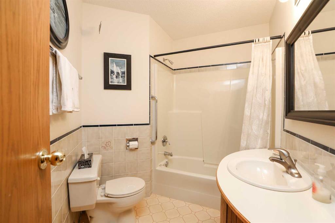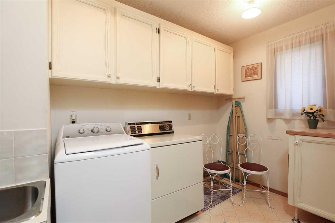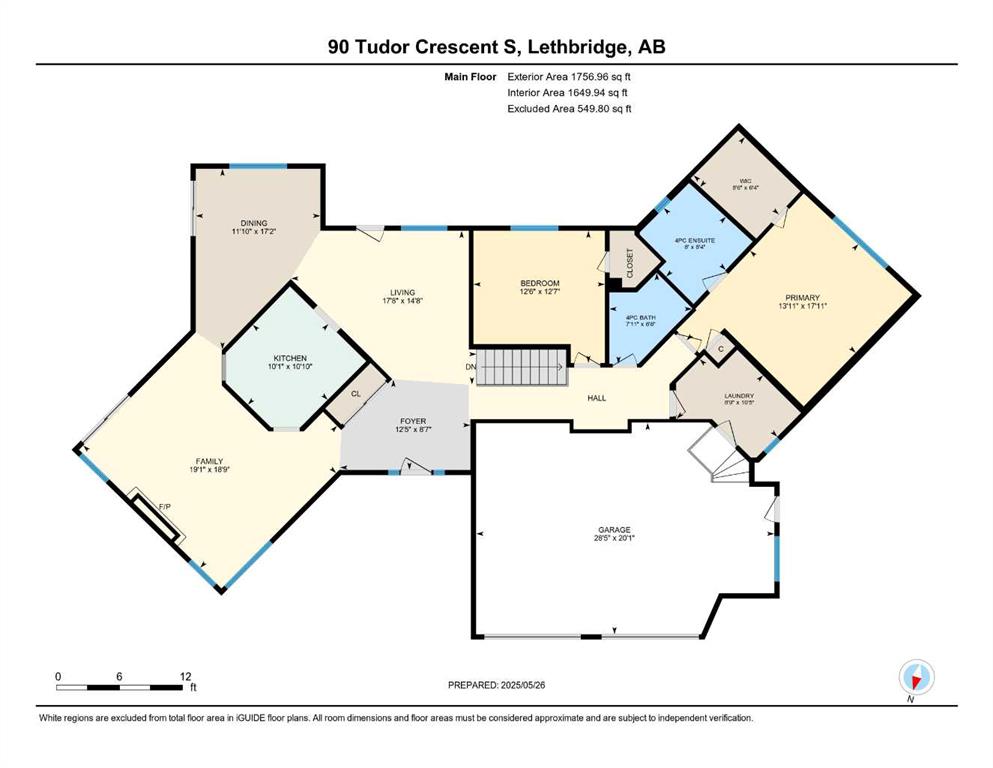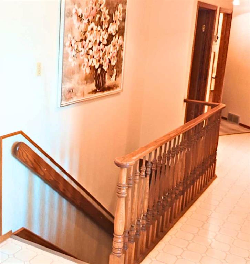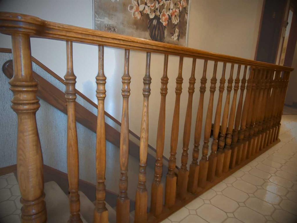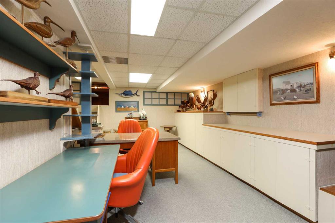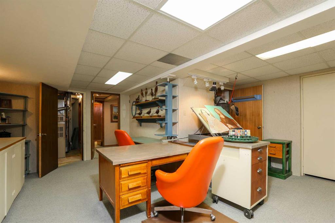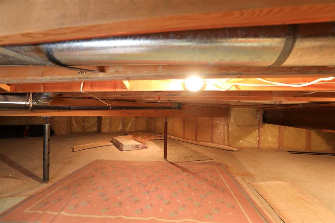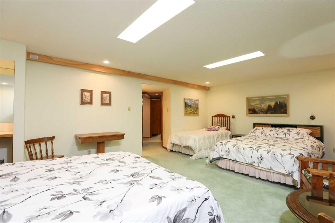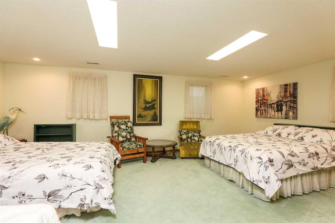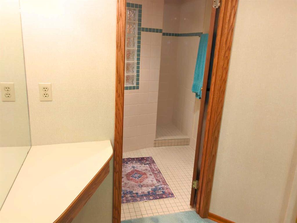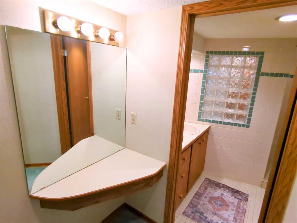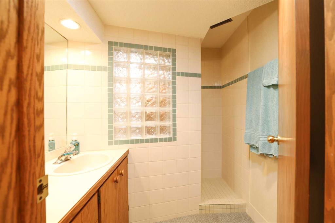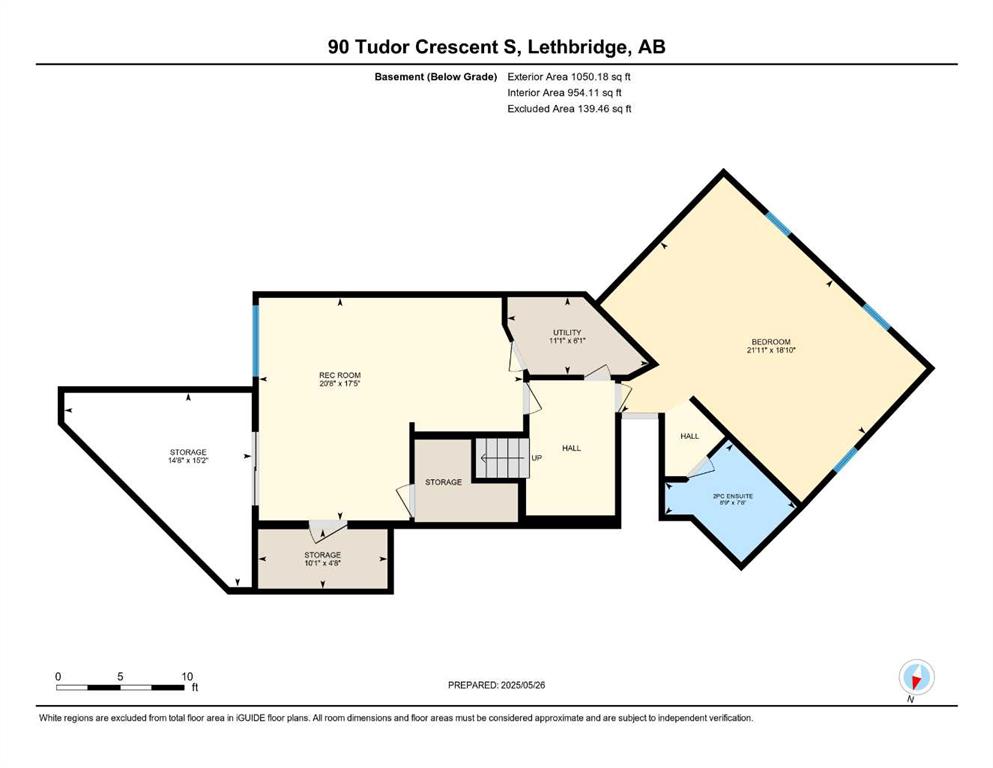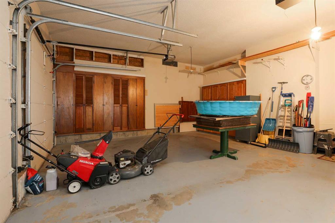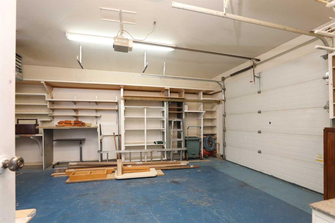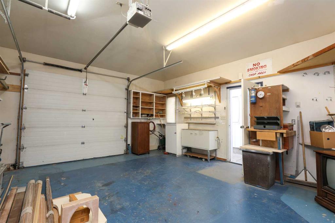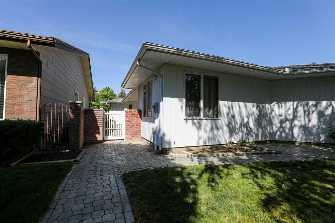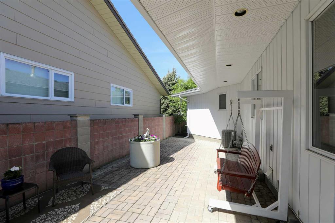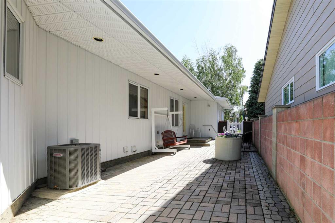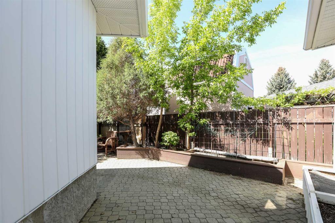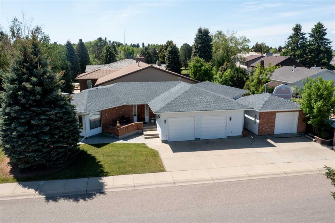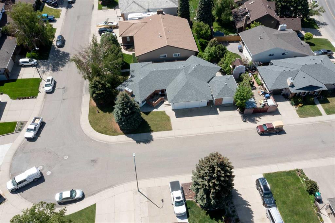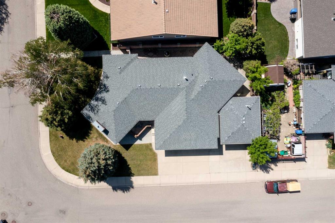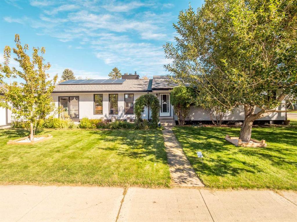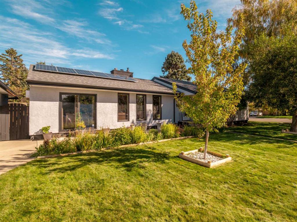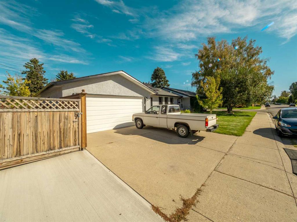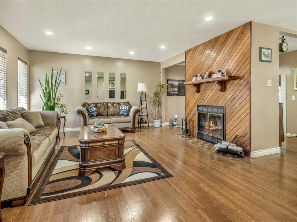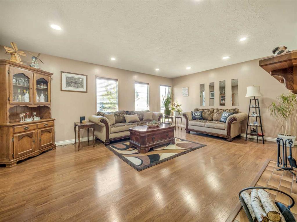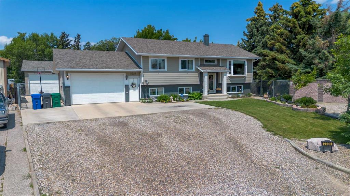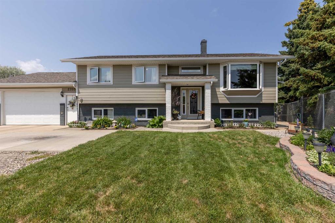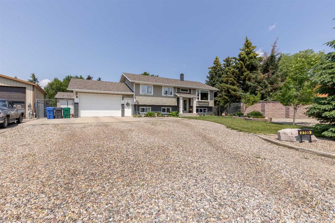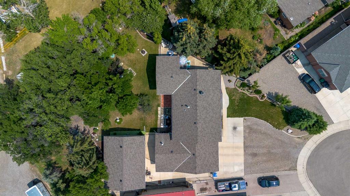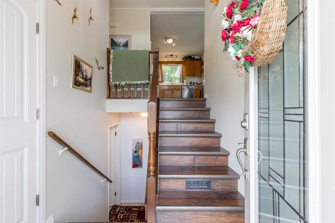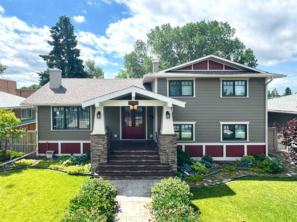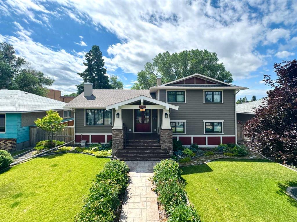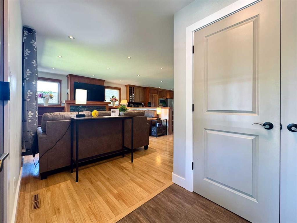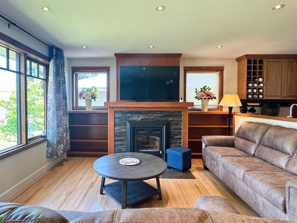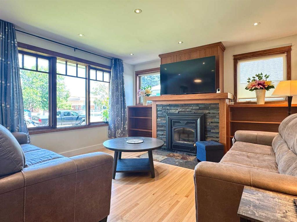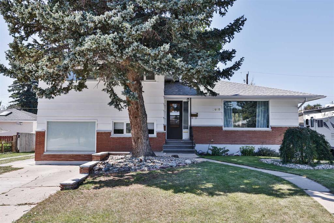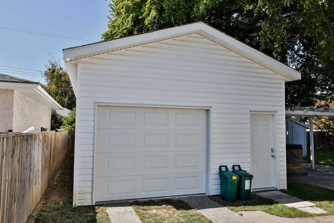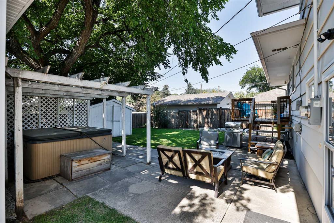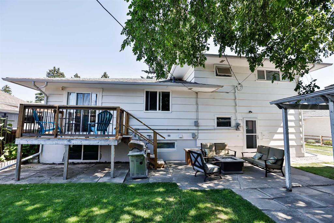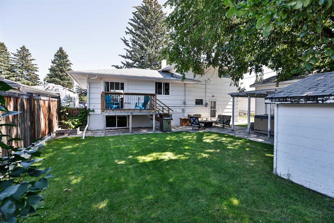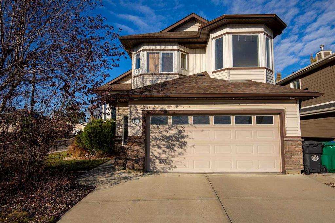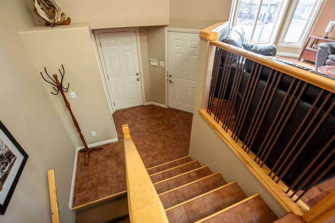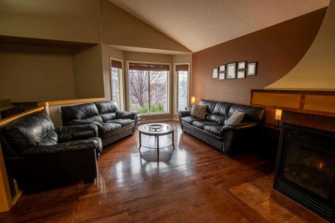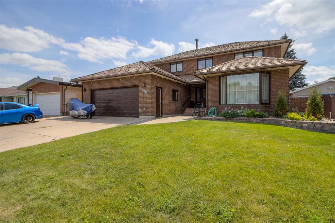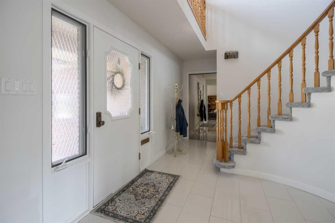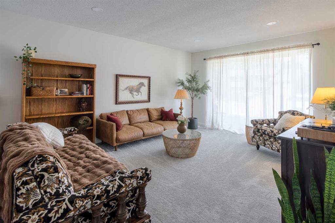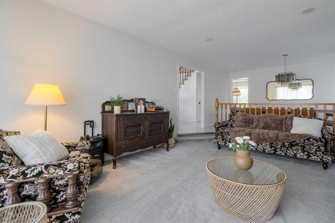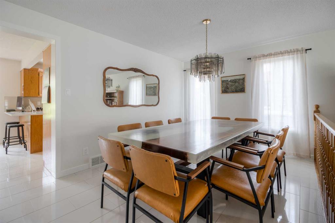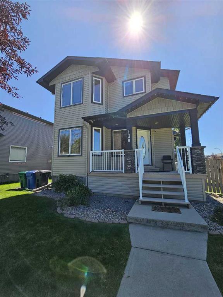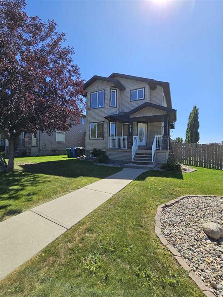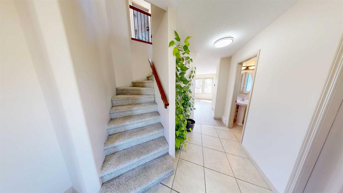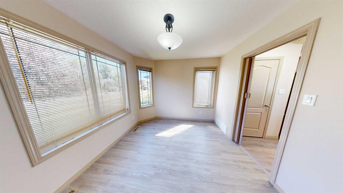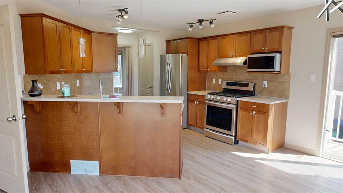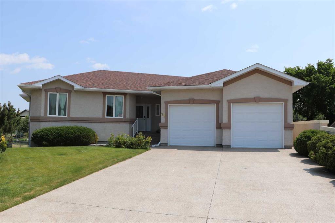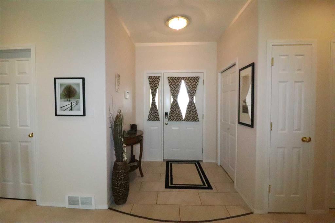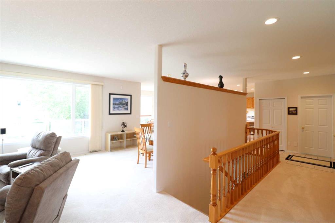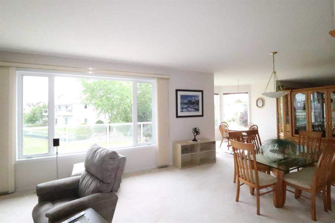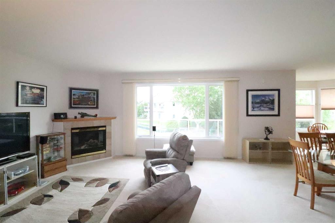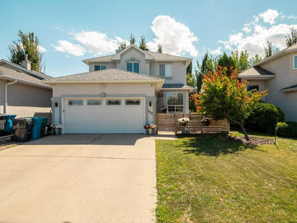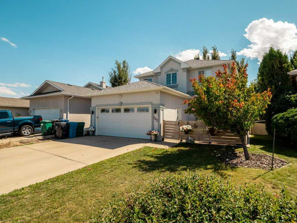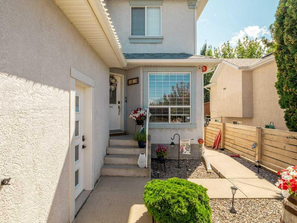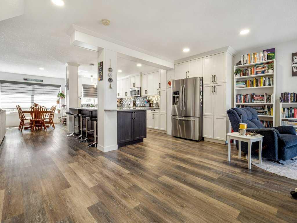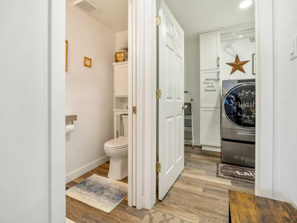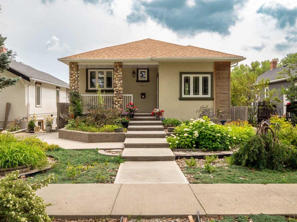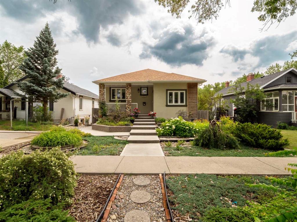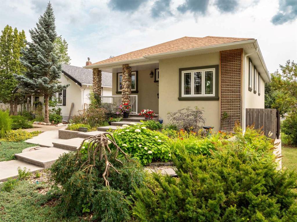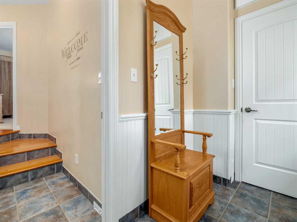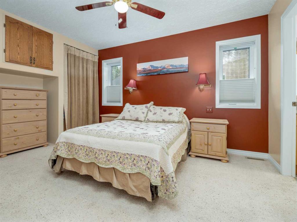90 Tudor Crescent S
Lethbridge T1K 5C8
MLS® Number: A2226364
$ 674,900
3
BEDROOMS
3 + 0
BATHROOMS
1,757
SQUARE FEET
1989
YEAR BUILT
Welcome to Tudor Estates – Where Timeless Design Meets Everyday Functionality. Nestled in the prestigious Tudor Estates neighborhood, this custom-built home by renowned Southern Alberta home builder Floyd Norby is a rare and thoughtful blend of craftsmanship, comfort, and purposeful design. From the moment you arrive, the authentic used brick exterior speaks to the home's superior build quality and timeless curb appeal. Inside, the home is designed with family living and meaningful connection in mind. Featuring two spacious bedrooms and two full bathrooms on the main floor, this layout also includes the convenience of main floor laundry and a primary bedroom large enough for a king-sized bed. The home is further enhanced by custom-made curtains that add a touch of elegance and warmth to every room. The handcrafted wood banister adds character to the heart of the home, where inviting living areas flow seamlessly—anchored by a cozy gas fireplace, perfect for quiet nights or lively gatherings. A unique art studio offers creative flexibility for hobbies or work-from-home needs, while cleverly integrated storage and a large crawl space provide functional elegance and room for everything. Car enthusiasts and hobbyists will appreciate both the double attached garage and the rare super single detached garage, complete with heating and an attached air compressor—ideal for an extra vehicle, workshop, or toy storage. Outside, the low-maintenance yard offers a peaceful place to unwind without the upkeep. Downstairs, a large finished space provides endless potential—whether as a family room, children’s dream play area, or space for two additional bedrooms. This is a home where quality meets flexibility, offering everything your family needs in one of Lethbridge’s most desirable neighborhoods. A true reflection of pride in design, construction, and lifestyle. Set up your private viewing by contacting your REALTOR®!
| COMMUNITY | Tudor Estates |
| PROPERTY TYPE | Detached |
| BUILDING TYPE | House |
| STYLE | Bungalow |
| YEAR BUILT | 1989 |
| SQUARE FOOTAGE | 1,757 |
| BEDROOMS | 3 |
| BATHROOMS | 3.00 |
| BASEMENT | Finished, Full |
| AMENITIES | |
| APPLIANCES | Central Air Conditioner, Dishwasher, Dryer, Range Hood, Refrigerator, Stove(s), Washer |
| COOLING | Central Air |
| FIREPLACE | Gas |
| FLOORING | Carpet, Hardwood, Linoleum |
| HEATING | Forced Air |
| LAUNDRY | Main Level |
| LOT FEATURES | Back Yard, Corner Lot, Front Yard, Landscaped, Low Maintenance Landscape |
| PARKING | Double Garage Attached, Off Street, Parking Pad, Single Garage Detached |
| RESTRICTIONS | None Known |
| ROOF | Asphalt Shingle |
| TITLE | Fee Simple |
| BROKER | Braemore Management |
| ROOMS | DIMENSIONS (m) | LEVEL |
|---|---|---|
| Bedroom | 18`10" x 21`11" | Basement |
| 3pc Bathroom | 0`0" x 0`0" | Basement |
| Game Room | 17`5" x 20`8" | Basement |
| Family Room | 18`9" x 19`1" | Main |
| Dining Room | 17`2" x 11`10" | Main |
| Kitchen | 10`10" x 10`1" | Main |
| Living Room | 14`8" x 17`8" | Main |
| Bedroom - Primary | 17`11" x 13`11" | Main |
| 4pc Ensuite bath | 8`4" x 8`0" | Main |
| 4pc Bathroom | 0`0" x 0`0" | Main |
| Bedroom | 12`7" x 12`6" | Main |

