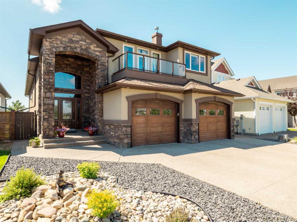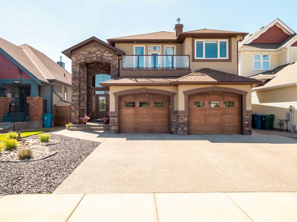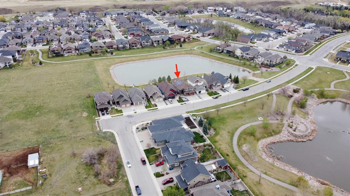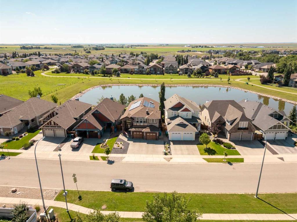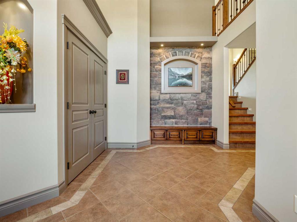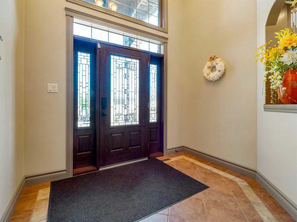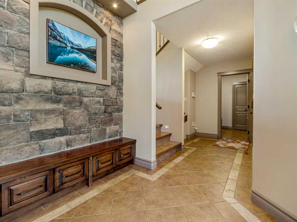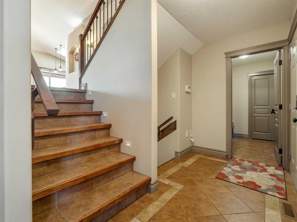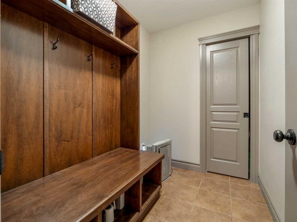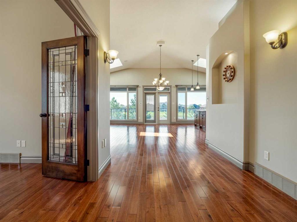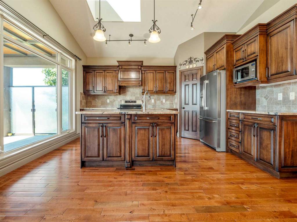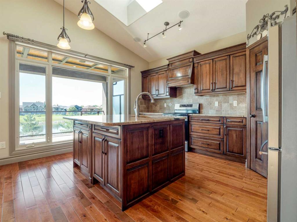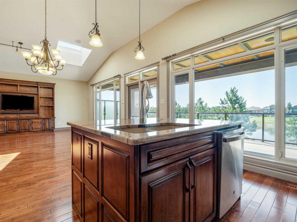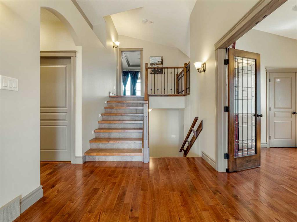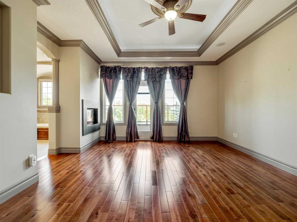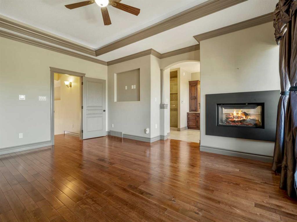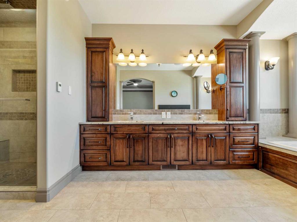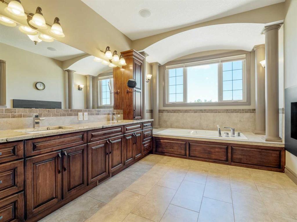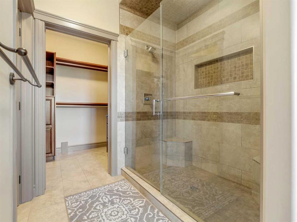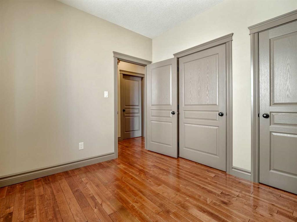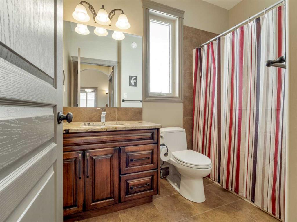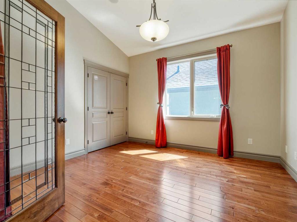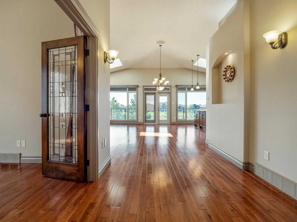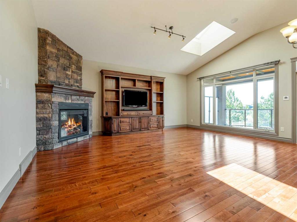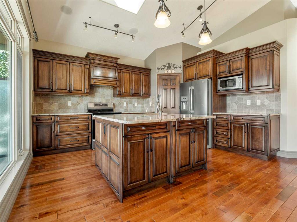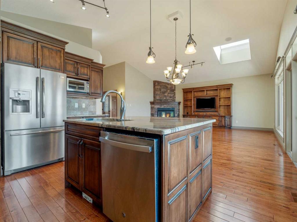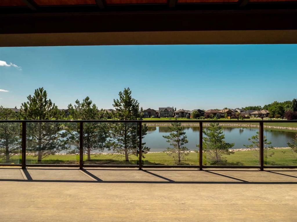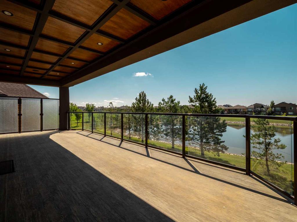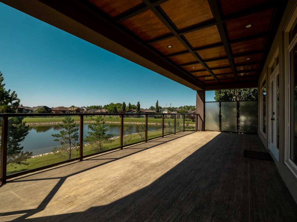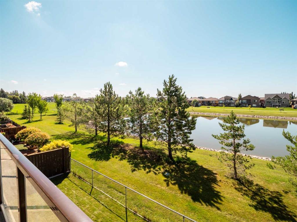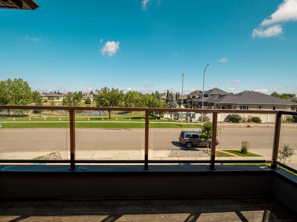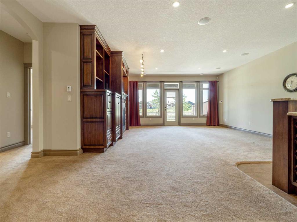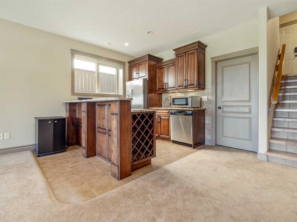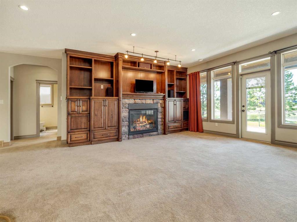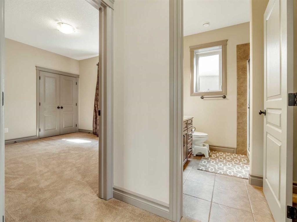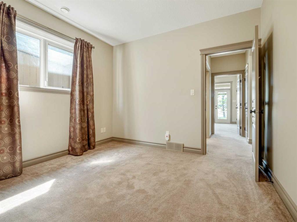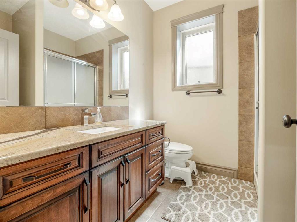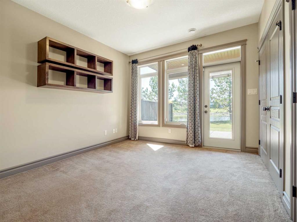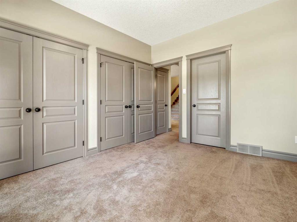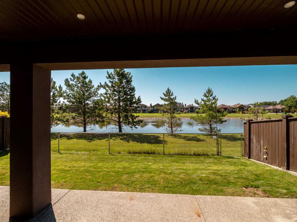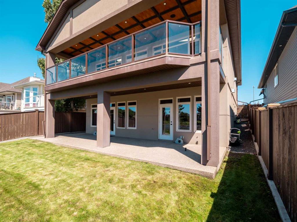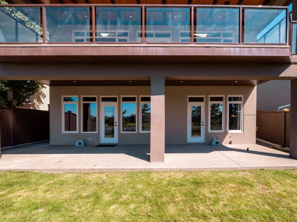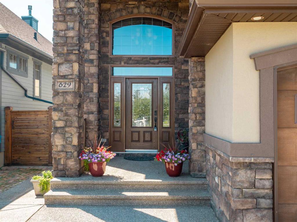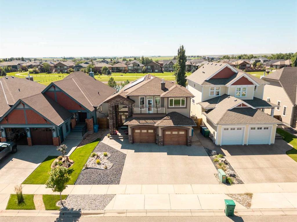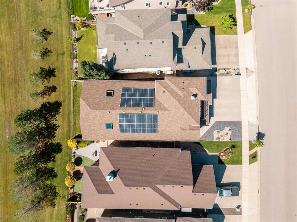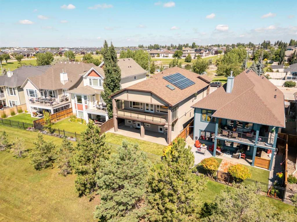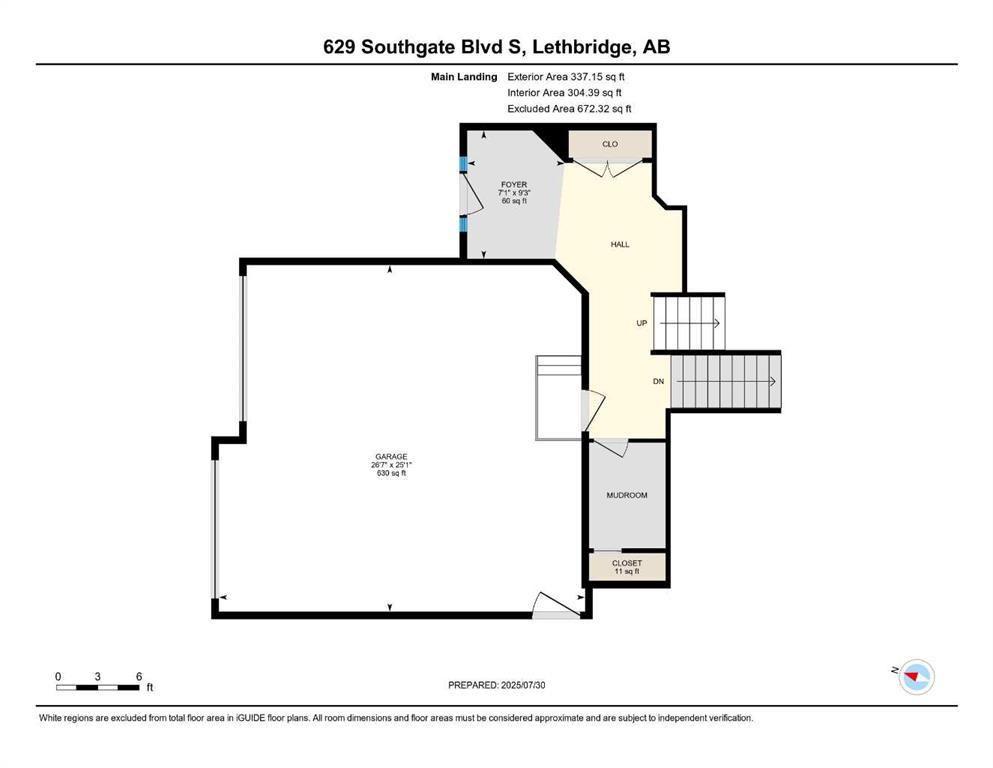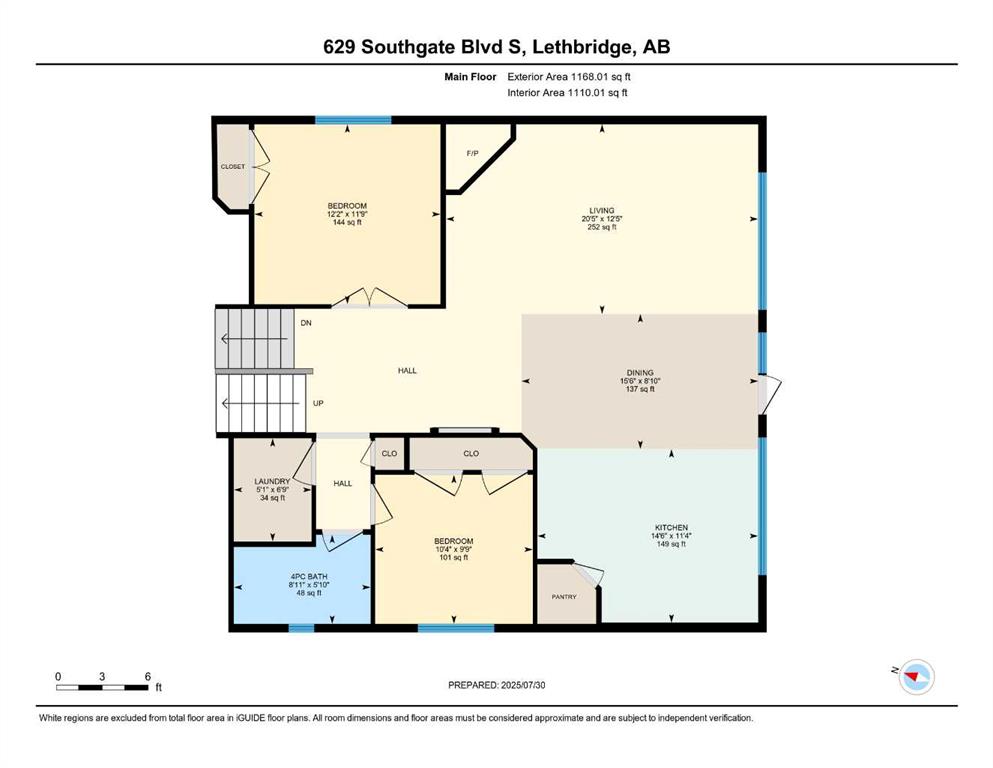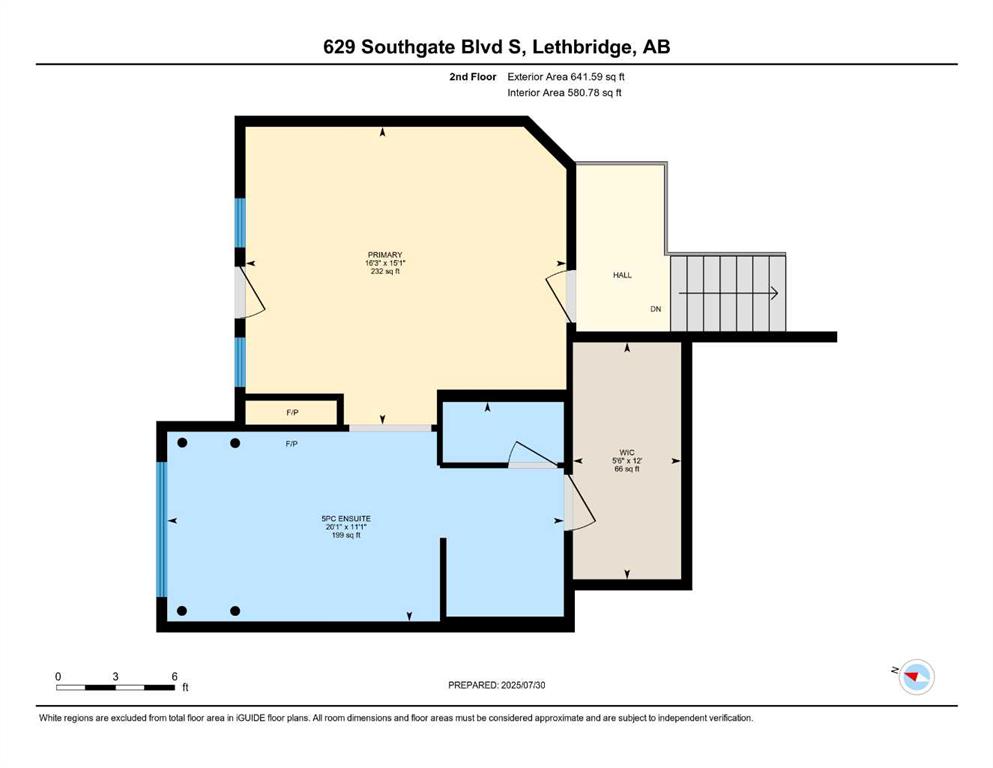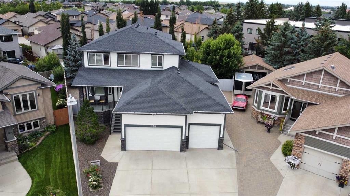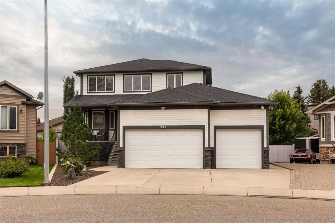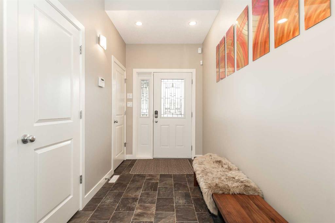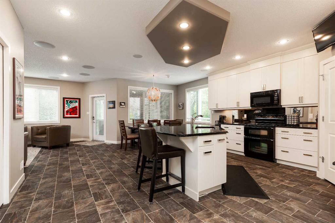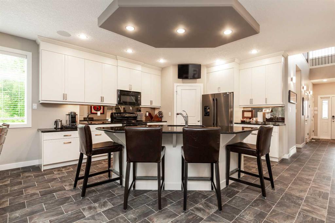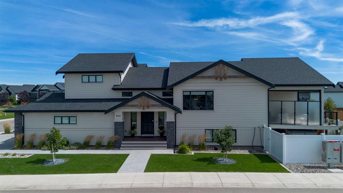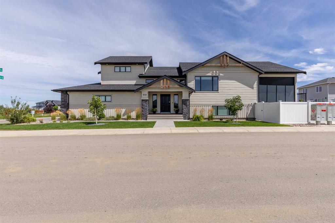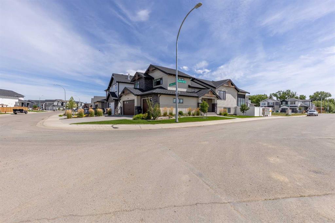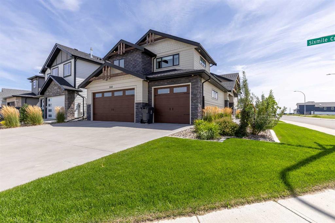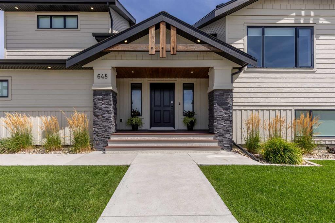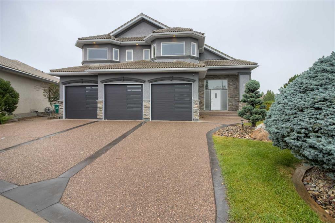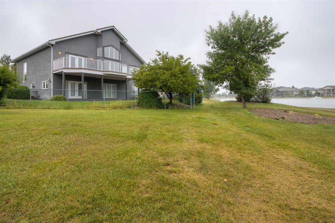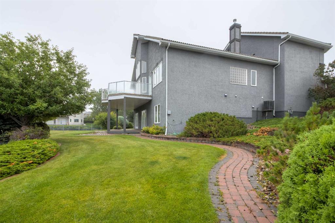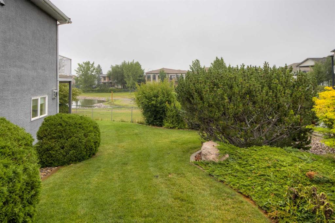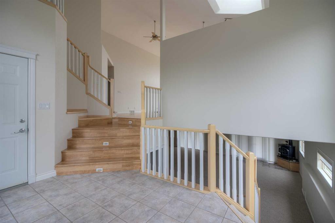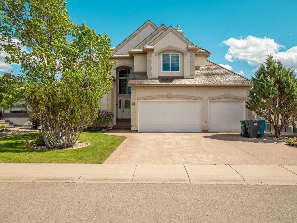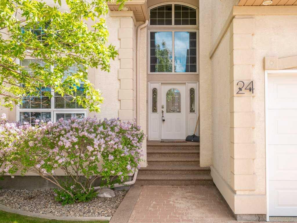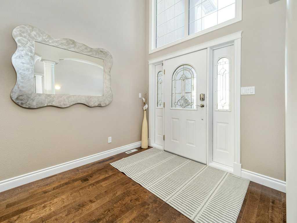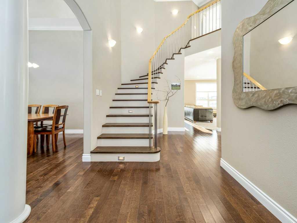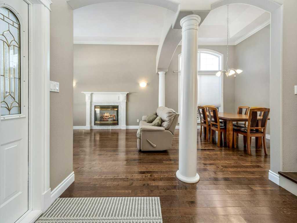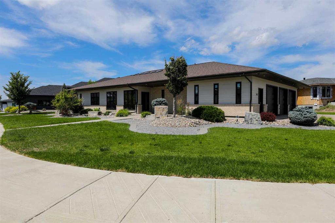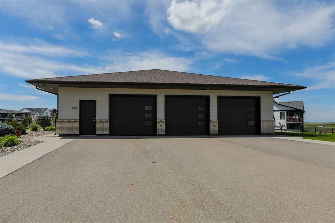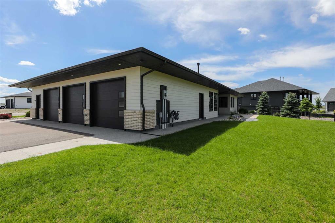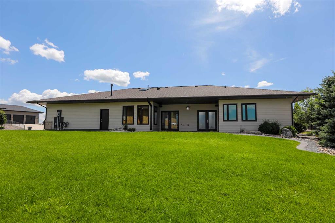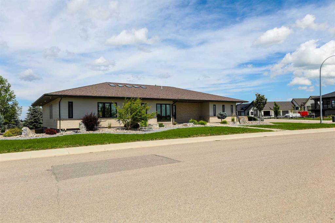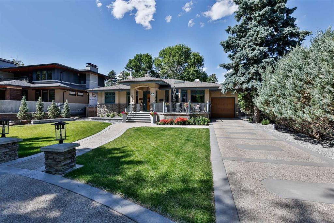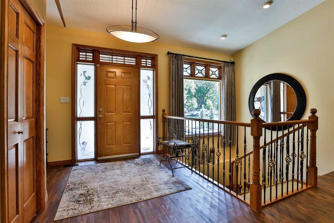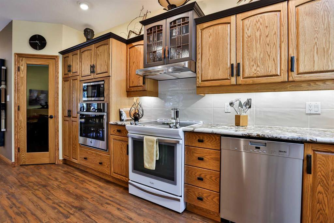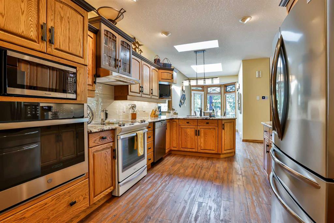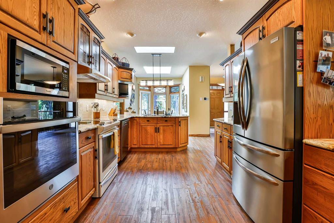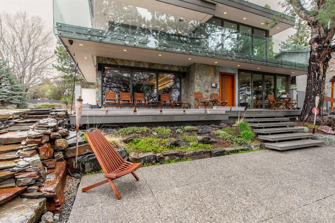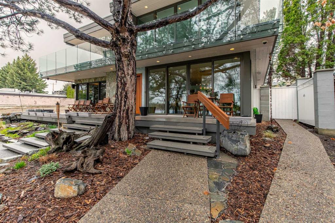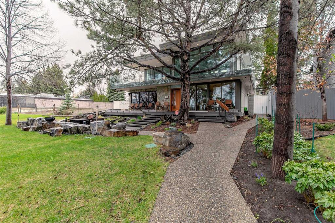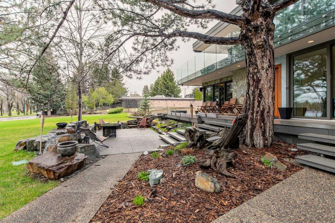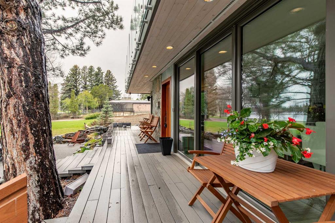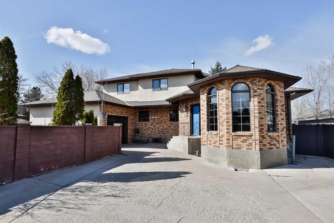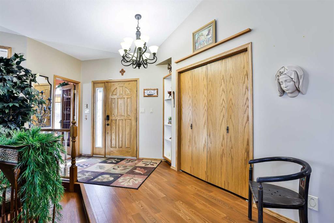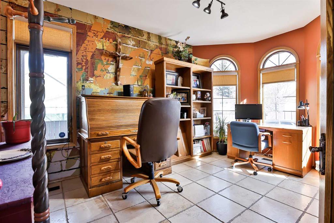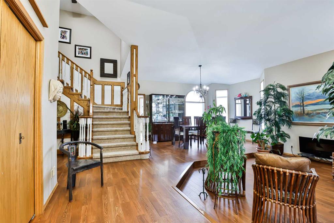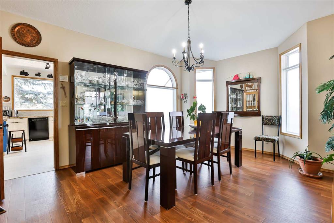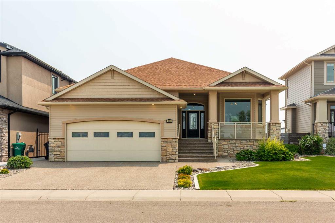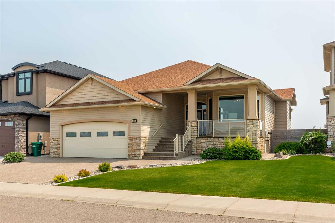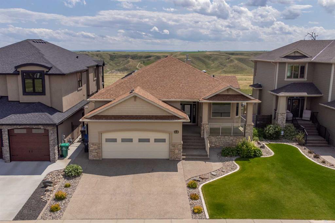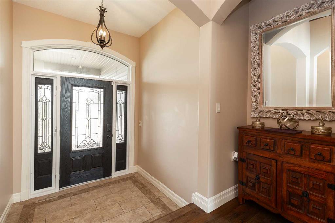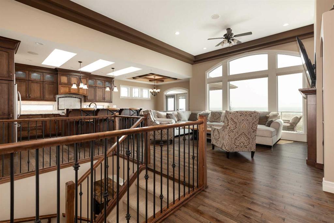629 Southgate Boulevard S
Lethbridge T1K 5R5
MLS® Number: A2244586
$ 1,099,999
5
BEDROOMS
3 + 0
BATHROOMS
2,147
SQUARE FEET
2011
YEAR BUILT
Love at First Sight—A Nature-Lover’s Dream Home Welcome to a truly one-of-a-kind home in the heart of the sought-after Southgate community which is now vacant, it is back on the market and ready for showings .Backing onto a tranquil lake and surrounded by peaceful pond and lush green spaces, this property is a rare gem that blends luxury, comfort, and natural beauty. Designed for both relaxation and entertaining, the open-concept layout on both levels is flooded with natural light from full-length, south-facing windows—offering stunning views year-round. Step out onto the spacious shaded deck or walkout patio and enjoy quiet mornings or lively evenings with the water and nature as your backdrop. Inside, elegance meets function with high-end finishes throughout: granite countertops, stainless steel appliances (including an induction stove installed in 2022), double-stained maple cabinetry, and beautiful bathrooms with granite floors —all with heated floors. The expansive master suite feels like a private retreat with its spa-inspired ensuite. With three cozy gas fireplaces, three full bathrooms, and an adaptable bonus room (perfect for an office or extra bedroom), this home suits families of all sizes. The walkout basement provides additional flexible living space, while a large crawl space and oversized, heated garage offer exceptional storage. Thoughtful updates and features include: 24 solar panels (2022) New washer & dryer (2023) New dishwasher (2022) Central air conditioning Front & back sprinkler system Low-maintenance landscaping (2024) Heated and insulated garage Lush greenery and lake views both front and back Located just steps from walking and biking trails, parks, schools, and shopping, this home offers both tranquility and convenience. Solidly built, beautifully finished, and surrounded by nature, this is more than a home; it’s a lasting investment in lifestyle, comfort, and peace of mind.
| COMMUNITY | Southgate |
| PROPERTY TYPE | Detached |
| BUILDING TYPE | House |
| STYLE | 1 and Half Storey |
| YEAR BUILT | 2011 |
| SQUARE FOOTAGE | 2,147 |
| BEDROOMS | 5 |
| BATHROOMS | 3.00 |
| BASEMENT | Separate/Exterior Entry, Finished, Full, Walk-Out To Grade |
| AMENITIES | |
| APPLIANCES | Central Air Conditioner, Dishwasher, Garage Control(s), Induction Cooktop, Oven, Refrigerator, Tankless Water Heater, Washer/Dryer |
| COOLING | Central Air |
| FIREPLACE | Gas |
| FLOORING | Carpet, Granite, Hardwood |
| HEATING | In Floor, Forced Air, Solar |
| LAUNDRY | Main Level |
| LOT FEATURES | Back Yard, Creek/River/Stream/Pond, Low Maintenance Landscape, Waterfront |
| PARKING | Concrete Driveway, Double Garage Attached, Garage Door Opener, Garage Faces Front, Heated Garage, Oversized |
| RESTRICTIONS | See Remarks |
| ROOF | Asphalt Shingle |
| TITLE | Fee Simple |
| BROKER | TREC The Real Estate Company |
| ROOMS | DIMENSIONS (m) | LEVEL |
|---|---|---|
| 3pc Bathroom | 7`5" x 7`9" | Basement |
| Bedroom | 11`1" x 12`0" | Basement |
| Bedroom | 11`1" x 12`6" | Basement |
| Game Room | 20`0" x 27`11" | Basement |
| Furnace/Utility Room | 11`7" x 6`1" | Basement |
| Foyer | 9`3" x 7`1" | Main |
| 3pc Bathroom | 5`10" x 8`11" | Main |
| Bedroom | 11`9" x 12`2" | Main |
| Bedroom | 9`9" x 10`4" | Main |
| Dining Room | 8`10" x 15`6" | Main |
| Kitchen | 11`4" x 14`6" | Main |
| Laundry | 6`9" x 5`1" | Main |
| Living Room | 12`5" x 20`5" | Main |
| 5pc Ensuite bath | 11`1" x 20`1" | Second |
| Bedroom - Primary | 15`1" x 16`3" | Second |
| Walk-In Closet | 12`0" x 5`6" | Second |

