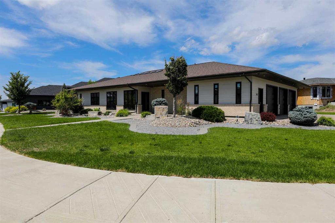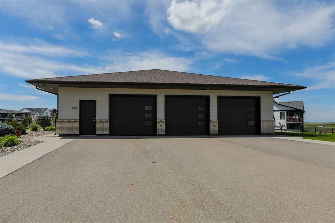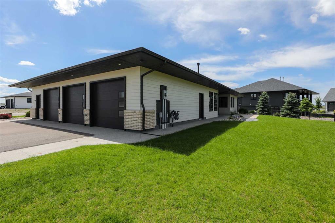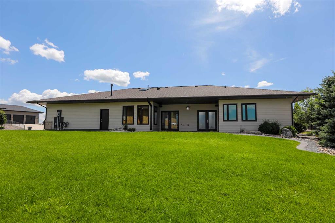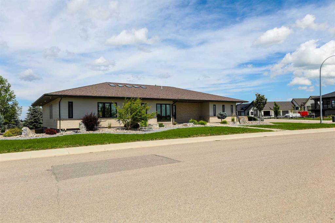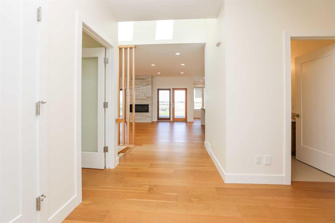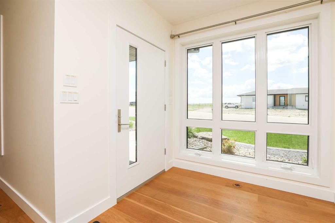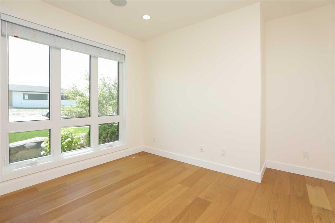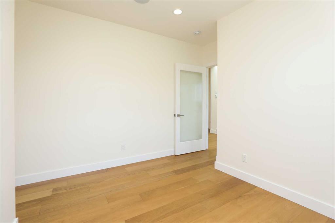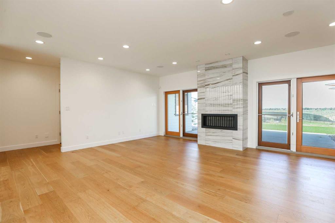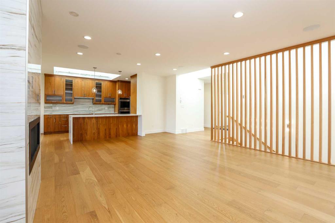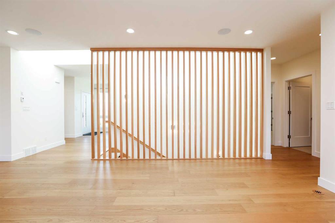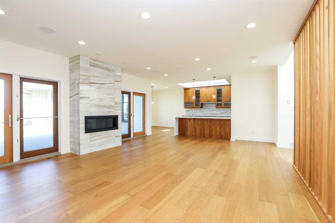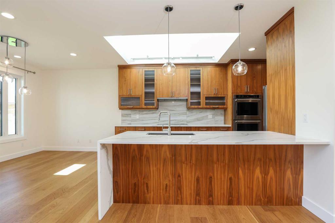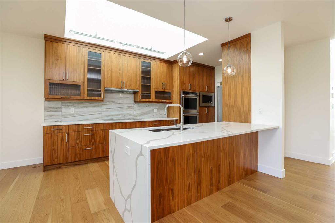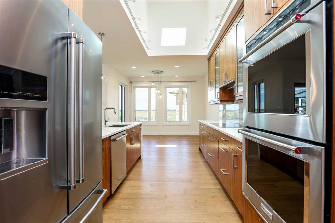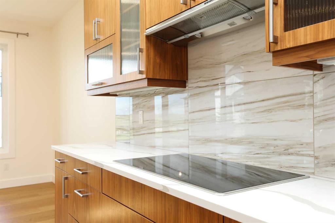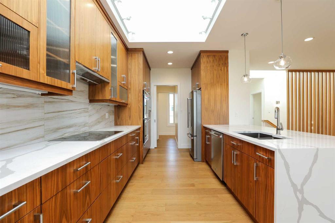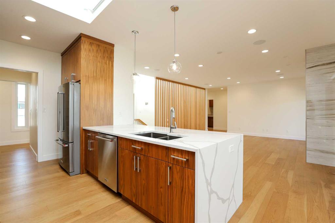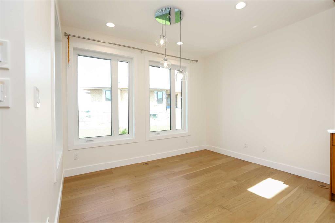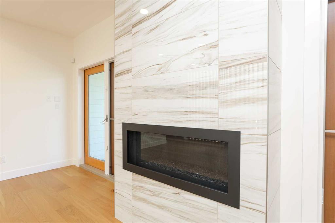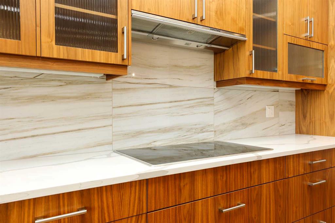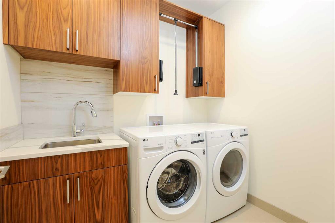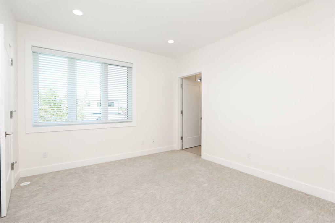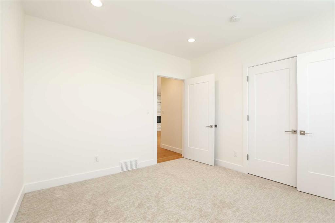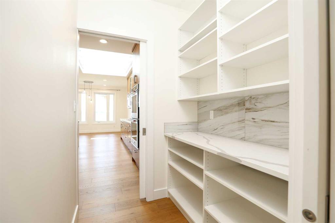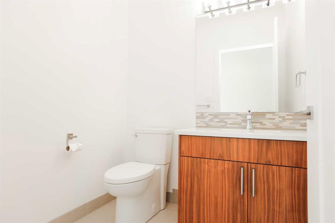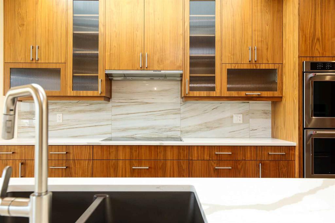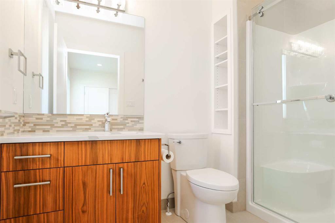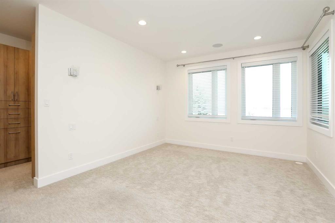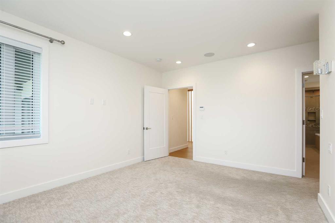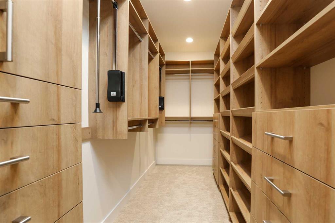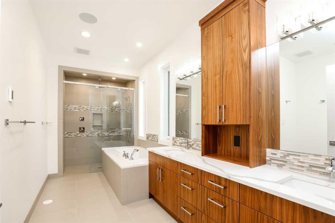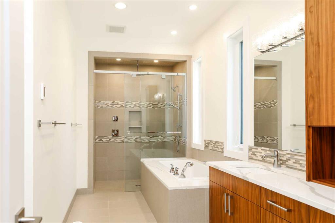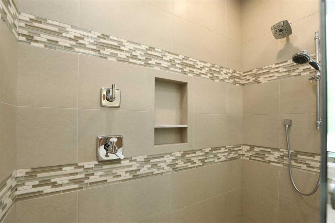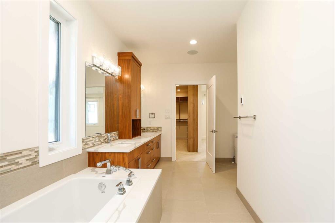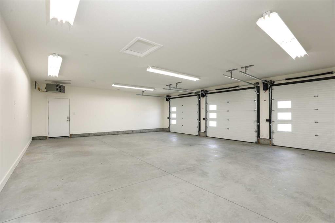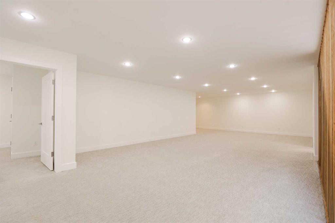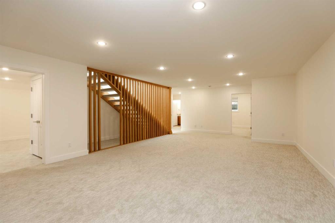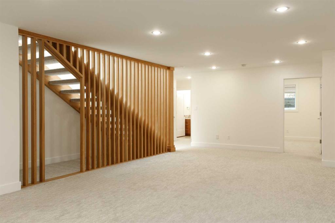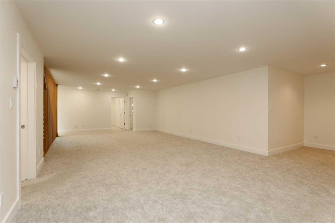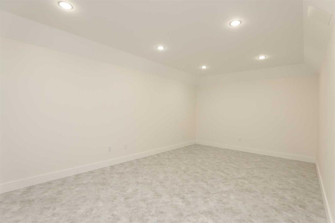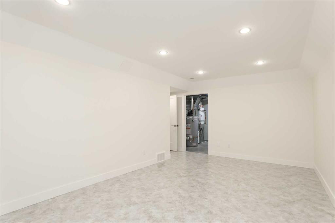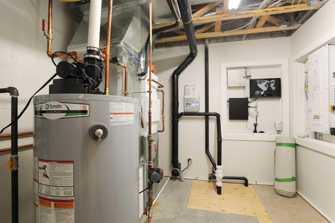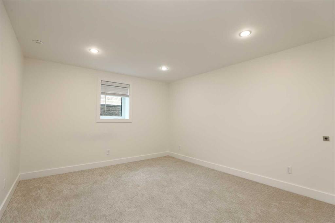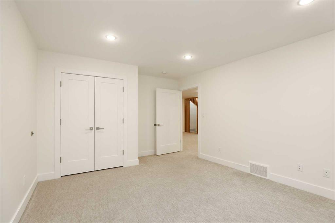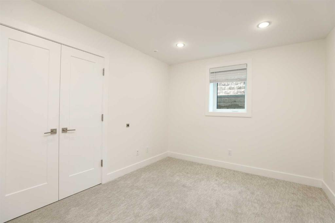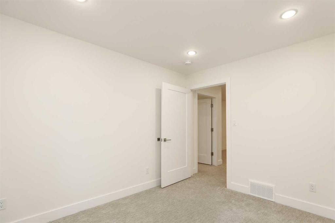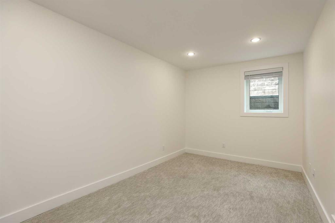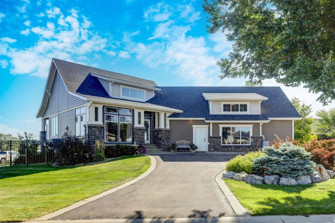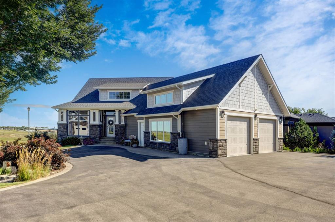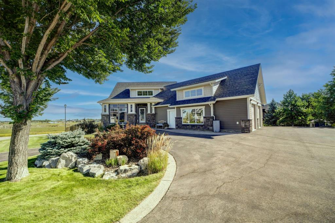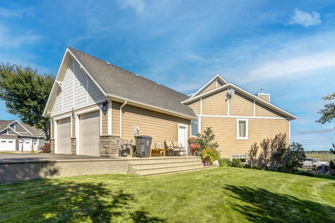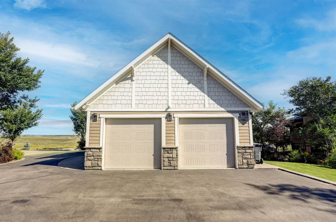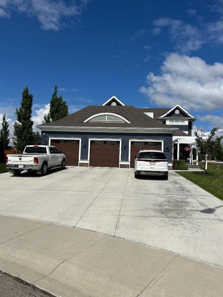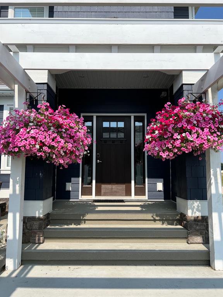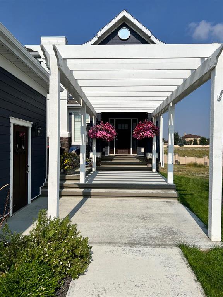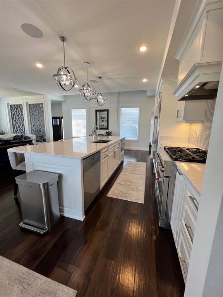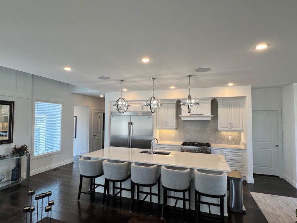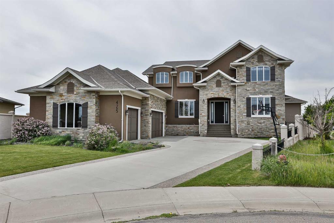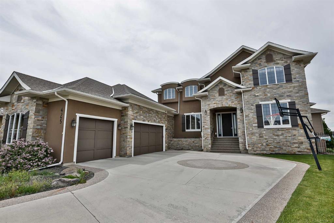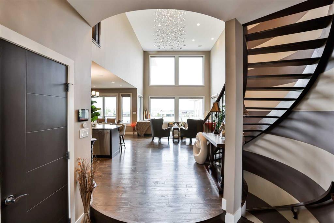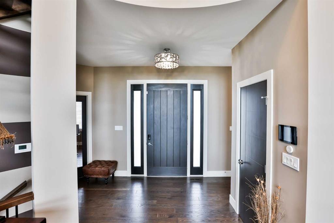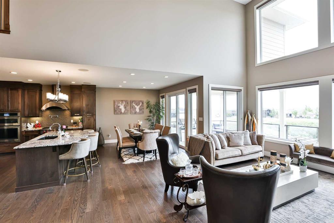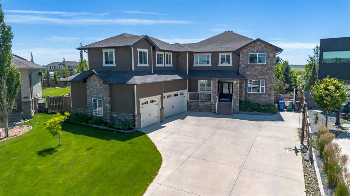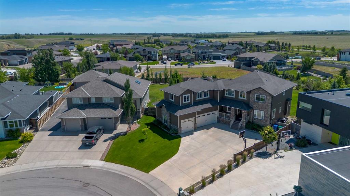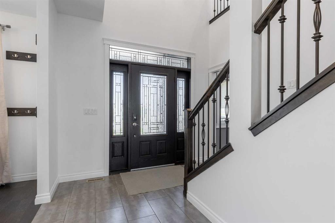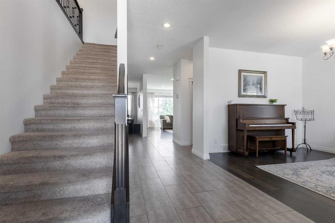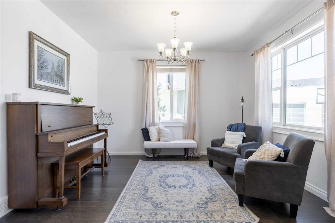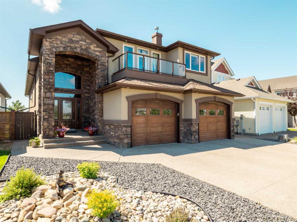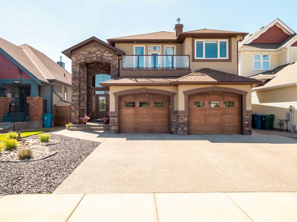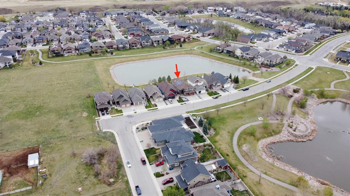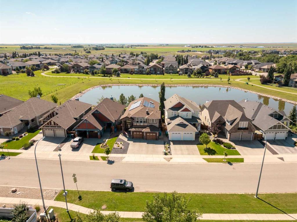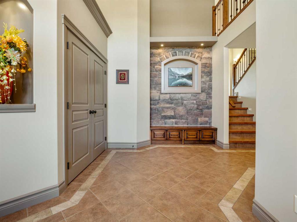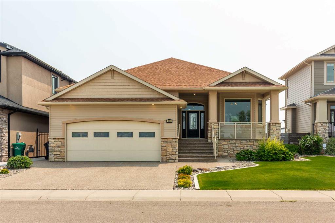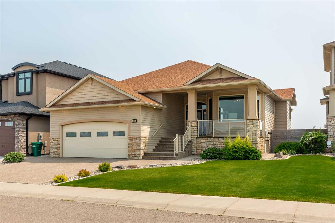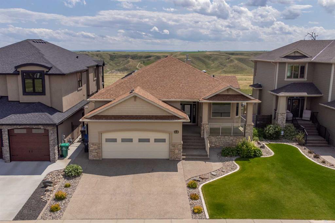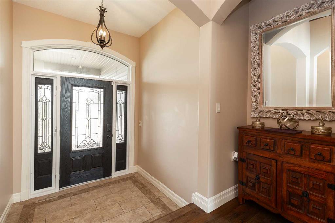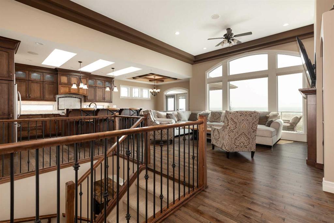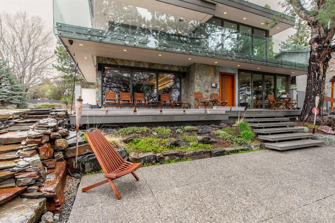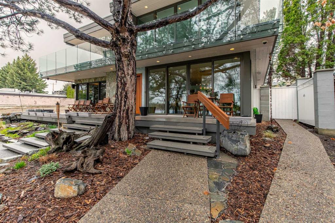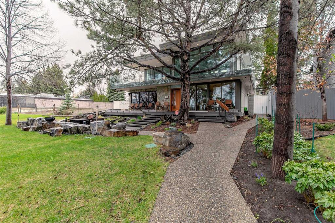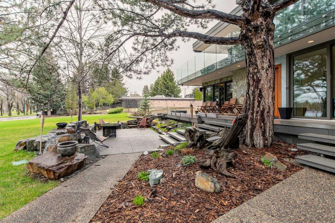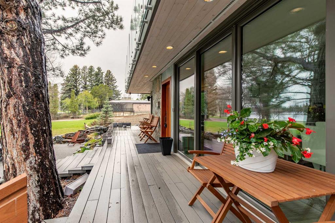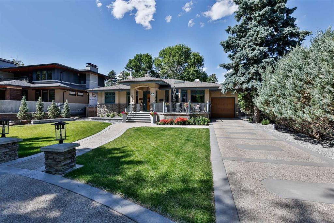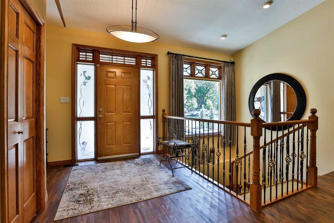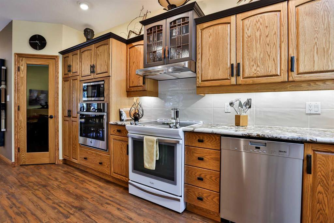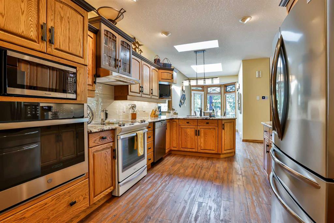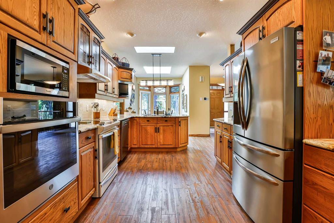500 Gold Canyon Place S
Lethbridge T1K 8J1
MLS® Number: A2244004
$ 1,298,000
6
BEDROOMS
3 + 1
BATHROOMS
2,021
SQUARE FEET
2018
YEAR BUILT
Welcome to this beautifully designed executive bungalow in desirable Gold Canyon Estates. Set on a spacious lot with coulee views, this home offers an impressive blend of style, comfort, and function. Enjoy the expansive backyard, oversized triple garage, and plenty of parking space for guests or recreational vehicles. Inside, the thoughtful layout features an open, airy main floor flooded with natural light from numerous skylights. The wide hallways, no-step entryways, and seamless flow from the front door to the luxurious primary suite enhance day-to-day convenience for all residents. The basement includes generously sized bedrooms with oversized window wells that provide ample natural light. Additional highlights include a full exterior surveillance system with monitor, three wall-mounted garage door openers, and extra garage space for a workshop or additional storage. With its quality finishes and elegant design, this home is a rare find in a premier location.
| COMMUNITY | Southridge |
| PROPERTY TYPE | Detached |
| BUILDING TYPE | House |
| STYLE | Bungalow |
| YEAR BUILT | 2018 |
| SQUARE FOOTAGE | 2,021 |
| BEDROOMS | 6 |
| BATHROOMS | 4.00 |
| BASEMENT | Finished, Full |
| AMENITIES | |
| APPLIANCES | Dishwasher, Microwave, Refrigerator, Stove(s), Washer/Dryer |
| COOLING | Central Air |
| FIREPLACE | Gas, Glass Doors, Living Room |
| FLOORING | Ceramic Tile, Hardwood |
| HEATING | Combination, Forced Air, Hot Water, Natural Gas, Zoned |
| LAUNDRY | Main Level |
| LOT FEATURES | Back Yard, Corner Lot, Level, Street Lighting |
| PARKING | Asphalt, Triple Garage Attached |
| RESTRICTIONS | None Known |
| ROOF | Asphalt Shingle |
| TITLE | Fee Simple |
| BROKER | Century 21 Foothills South Real Estate |
| ROOMS | DIMENSIONS (m) | LEVEL |
|---|---|---|
| Game Room | 25`2" x 37`2" | Lower |
| Den | 15`9" x 19`6" | Lower |
| Furnace/Utility Room | 9`2" x 10`6" | Lower |
| Bedroom | 11`4" x 16`0" | Lower |
| 4pc Bathroom | 8`10" x 4`10" | Lower |
| Bedroom | 9`11" x 11`7" | Lower |
| Bedroom | 12`0" x 16`3" | Lower |
| Kitchen | 25`4" x 11`7" | Main |
| Dining Room | 17`8" x 10`6" | Main |
| 2pc Bathroom | 5`6" x 6`0" | Main |
| Bedroom | 12`1" x 13`8" | Main |
| Bedroom | 12`3" x 11`7" | Main |
| Living Room | 17`8" x 12`9" | Main |
| Bedroom - Primary | 15`1" x 11`11" | Main |
| Walk-In Closet | 15`1" x 6`2" | Main |
| 5pc Ensuite bath | 17`5" x 10`3" | Main |
| 3pc Ensuite bath | 9`1" x 5`11" | Main |
| Laundry | 7`9" x 5`11" | Main |

