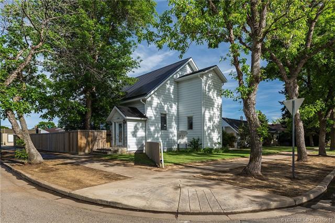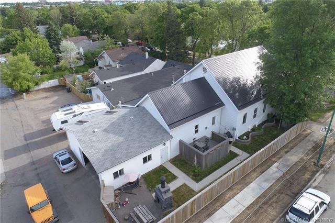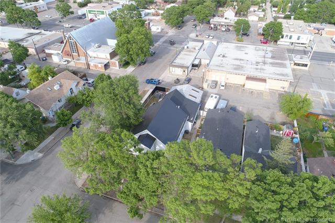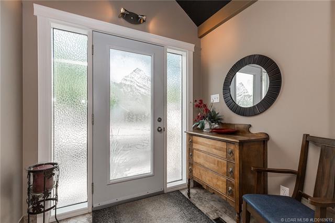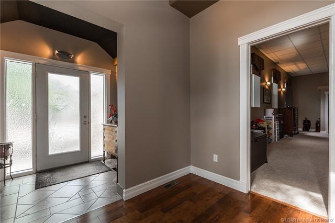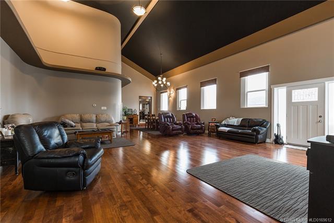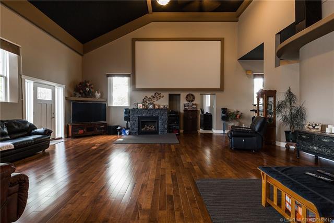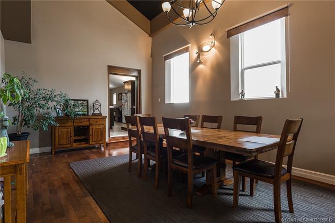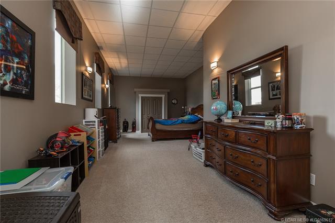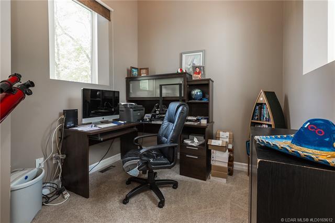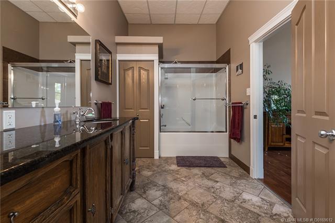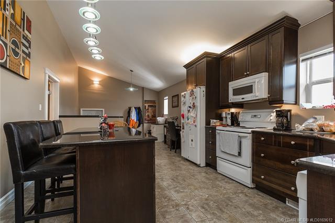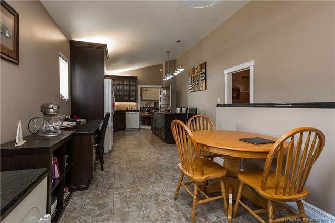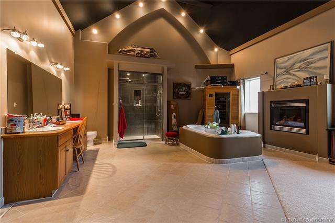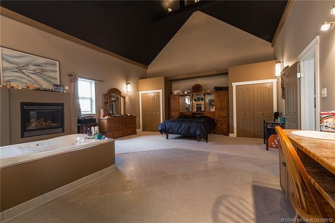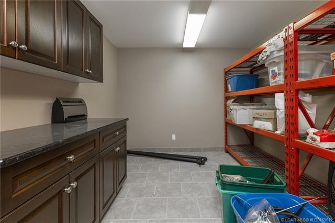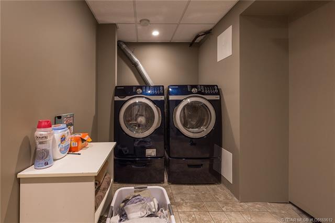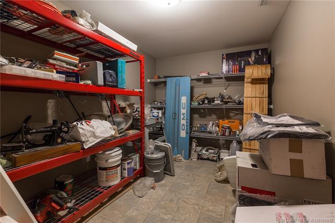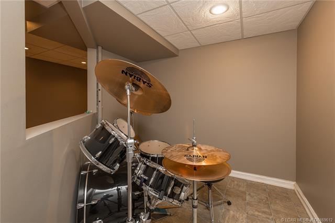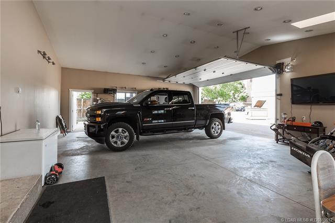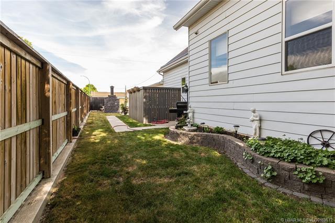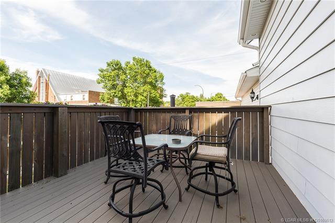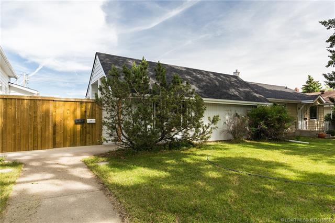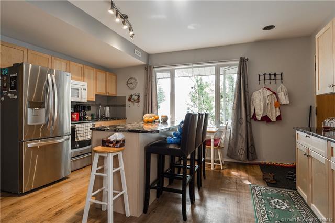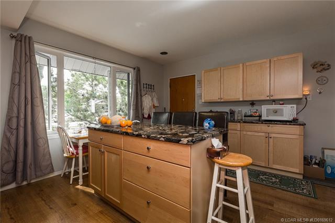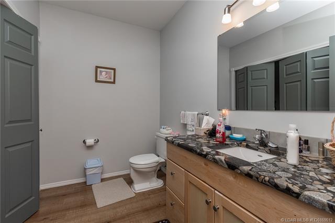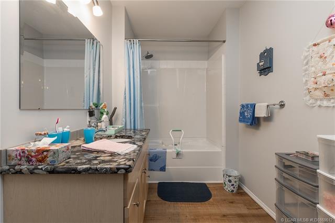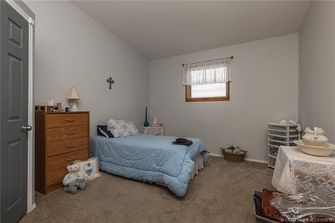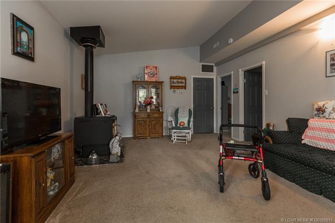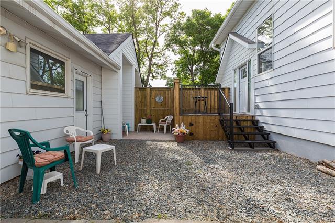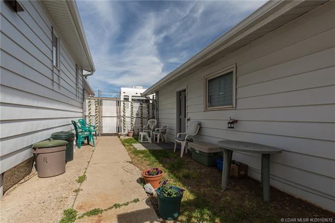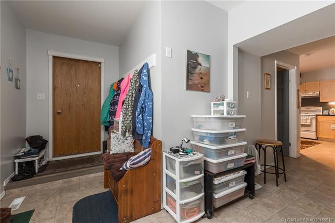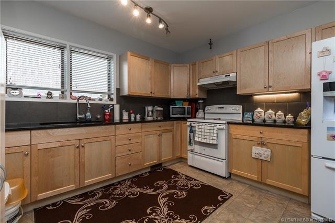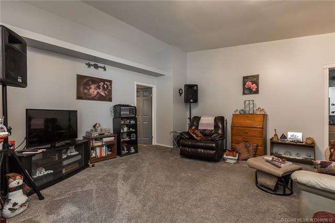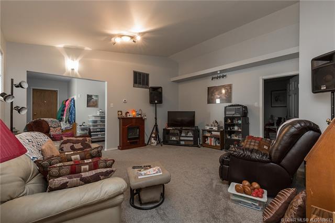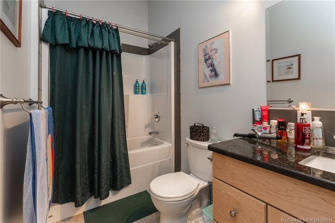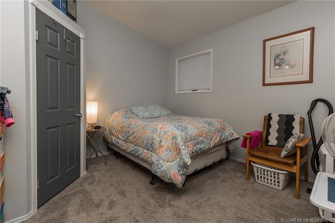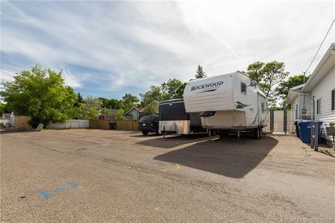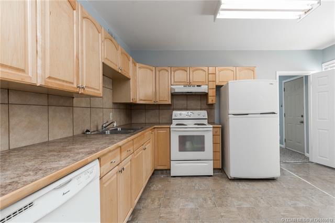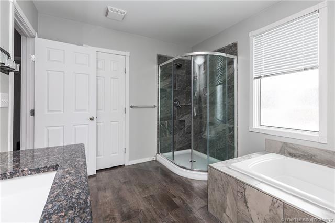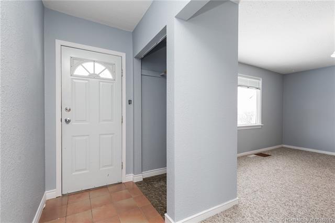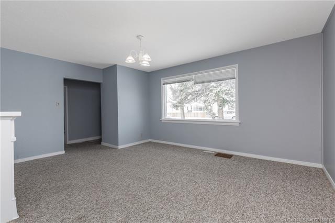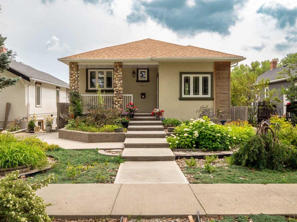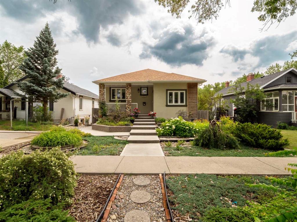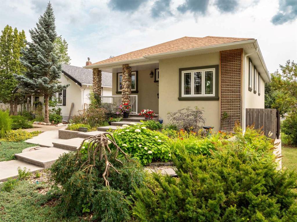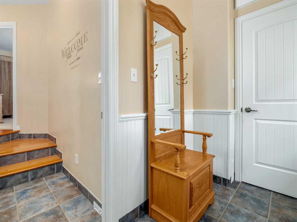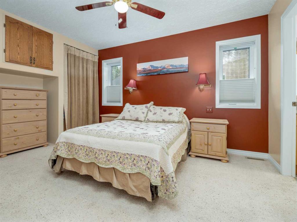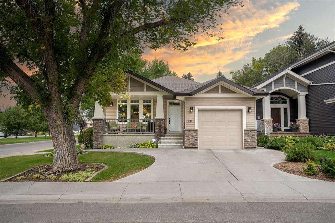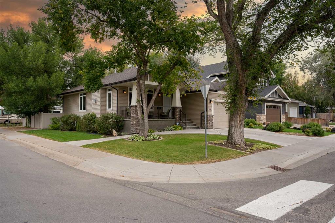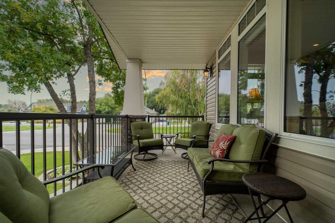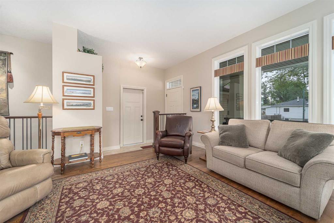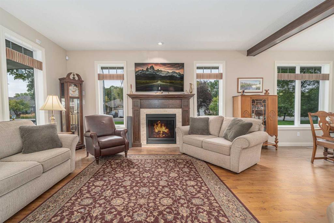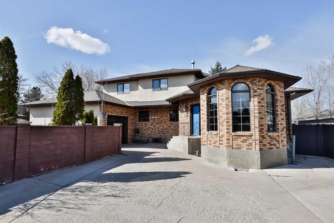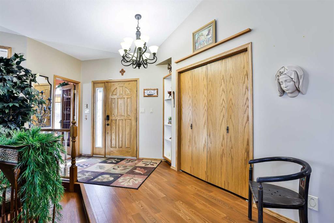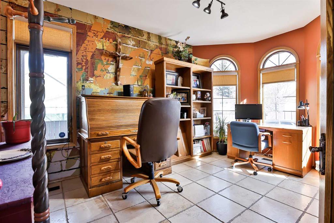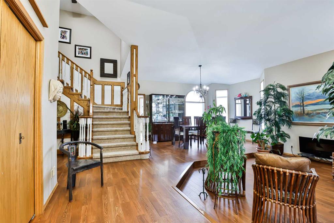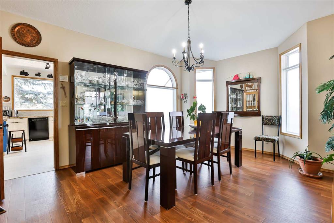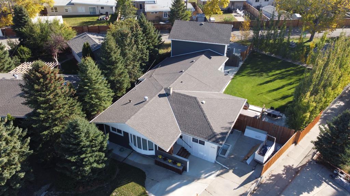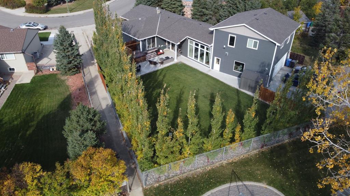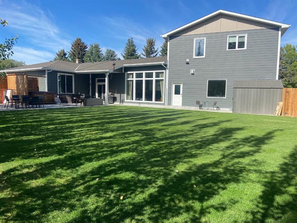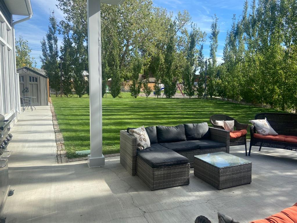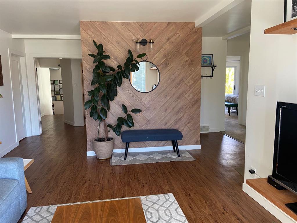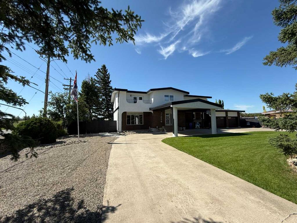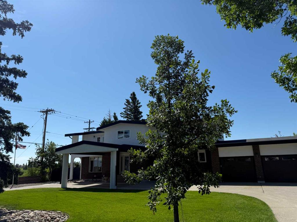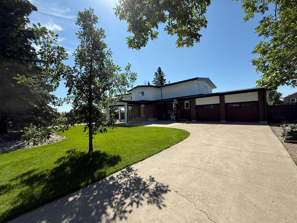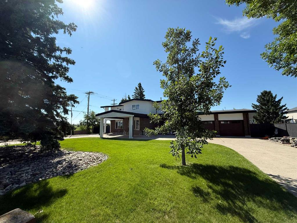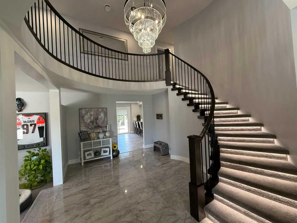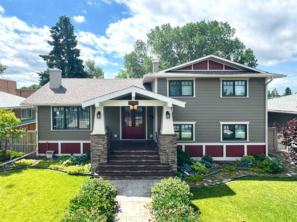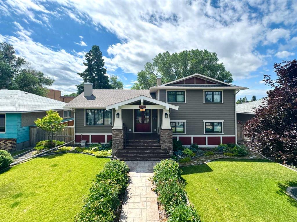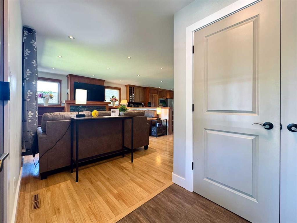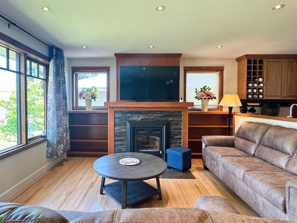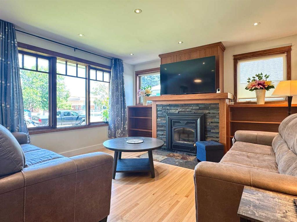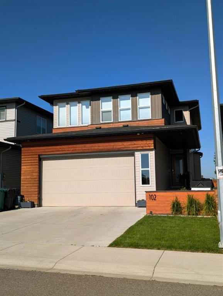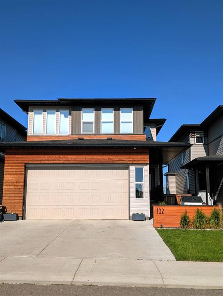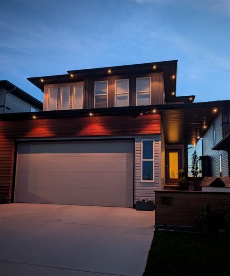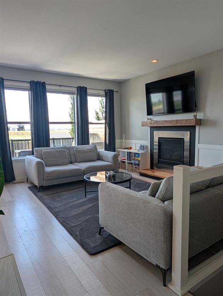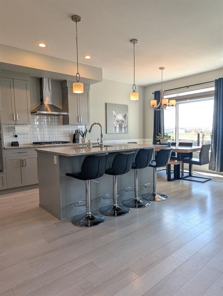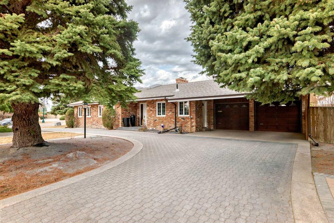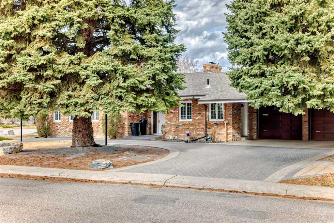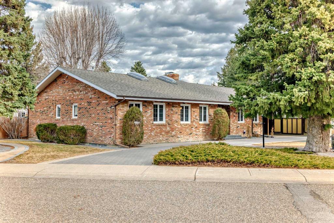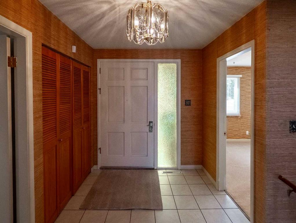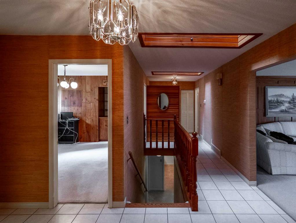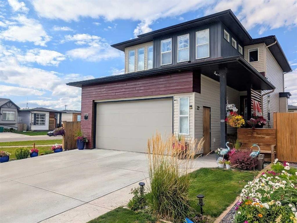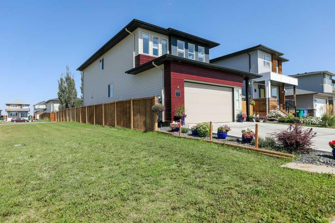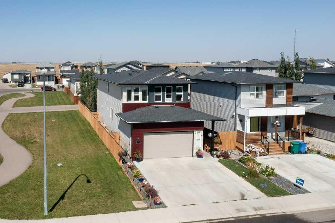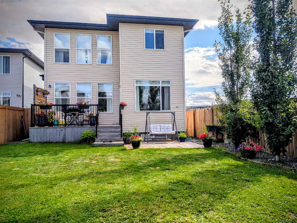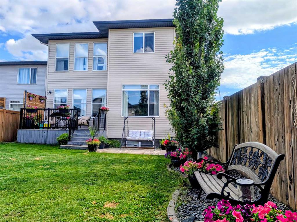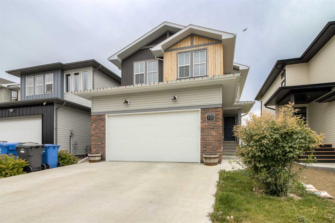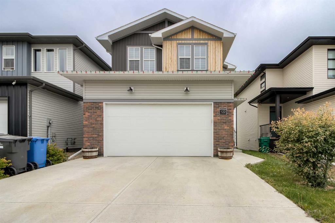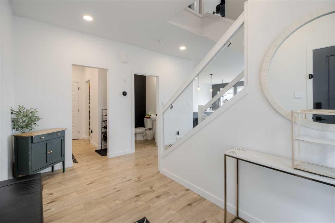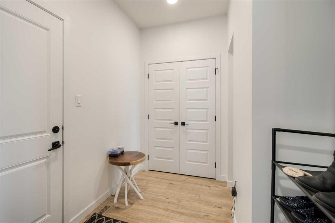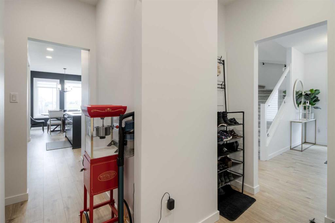1260 6 Avenue N
Lethbridge T1H 5T7
MLS® Number: A2135588
$ 775,000
7
BEDROOMS
5 + 0
BATHROOMS
6,240
SQUARE FEET
1911
YEAR BUILT
Three buildings, 4 living areas, all on one title! Would you like to live here in a 2775-square-foot bungalow and have the rents pay all of your mortgage? At this price per square foot, you cannot beat the price of this property. If these properties were separate and sold individually, the price would be much more. This is a great opportunity to buy 3 buildings, but only have to deal with one mortgage. With today's interest rates, this makes more sense than ever. Collect rent from the 3 suites for a total of $3,950 a month!! Or, you this is a great place for extended family where everyone has their own space. This is a great opportunity to finance your residence and your revenue property at the same time. This former church with living quarters and hall has been converted into a one-of-a-kind residence plus an additional 3 suites (Over 6,000 square feet of above-ground development). In the main building, you will find 20 ft ceilings, all redone drywall, hardwood floors, granite throughout, and a luxurious floor plan that includes a massive master bedroom, new kitchen, and a great area for entertaining. Don't forget the dream attached garage 31x26. Also redone electrical, and new roofs on each building. The 3 attached suites have a combined income of $3,950 per month ($1450 plus utilities, $1000 including utilities, and $1500 including utilities). All with redone kitchens and bathrooms. This is a great opportunity for someone who wants to live in a luxurious property while enjoying the benefits of rental income that can pay for your mortgage. Also great for someone with a large extended family that wants to live close by. Or maybe this could work as a 4-plex that you rent out! Ask your REALTOR® for a detailed feature sheet!
| COMMUNITY | Senator Buchanan |
| PROPERTY TYPE | Detached |
| BUILDING TYPE | House |
| STYLE | Bungalow |
| YEAR BUILT | 1911 |
| SQUARE FOOTAGE | 6,240 |
| BEDROOMS | 7 |
| BATHROOMS | 5.00 |
| BASEMENT | Partially Finished, See Remarks, Suite |
| AMENITIES | |
| APPLIANCES | See Remarks |
| COOLING | Central Air |
| FIREPLACE | Gas, Living Room, Primary Bedroom, Stone |
| FLOORING | Carpet, Hardwood, Linoleum, Tile |
| HEATING | Forced Air, Natural Gas |
| LAUNDRY | Main Level |
| LOT FEATURES | Landscaped, Standard Shaped Lot |
| PARKING | Concrete Driveway, Heated Garage, Insulated, Off Street, Parking Pad, RV Access/Parking |
| RESTRICTIONS | None Known |
| ROOF | Asphalt Shingle, Metal |
| TITLE | Fee Simple |
| BROKER | Lethbridge Real Estate.com |
| ROOMS | DIMENSIONS (m) | LEVEL |
|---|---|---|
| Storage | 11`2" x 8`4" | Basement |
| Storage | 13`10" x 9`10" | Basement |
| Bonus Room | 8`5" x 8`4" | Basement |
| 4pc Bathroom | Basement | |
| Bedroom - Primary | 19`9" x 28`0" | Main |
| Bedroom | 15`0" x 11`0" | Main |
| Bedroom | 14`0" x 14`0" | Main |
| Bedroom | 10`0" x 14`0" | Main |
| Bedroom | 10`0" x 14`0" | Main |
| 4pc Bathroom | 0`0" x 0`0" | Main |
| 4pc Bathroom | 0`0" x 0`0" | Main |
| 4pc Bathroom | 0`0" x 0`0" | Main |
| Bedroom | 10`0" x 14`0" | Main |
| Living Room | 25`7" x 25`9" | Main |
| Kitchen | 27`1" x 12`7" | Main |
| Office | 8`2" x 8`9" | Main |
| Bedroom | 31`7" x 13`10" | Main |
| Dining Room | 18`9" x 13`6" | Main |
| 4pc Bathroom | Main |

