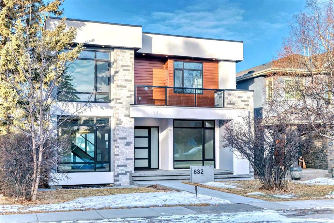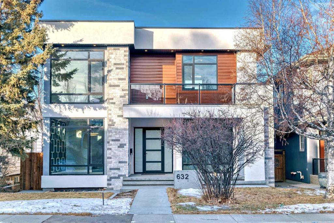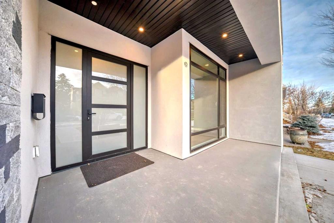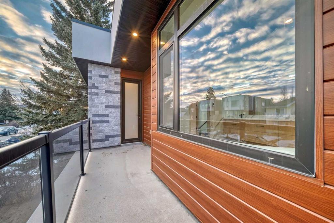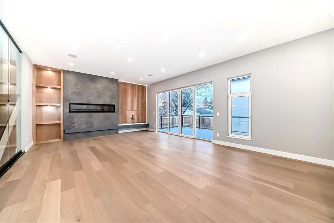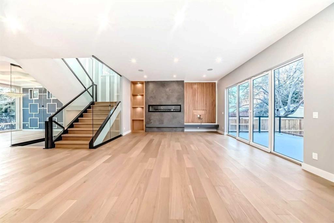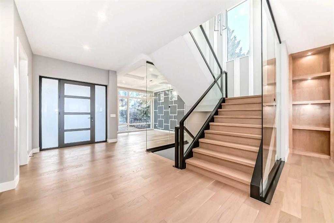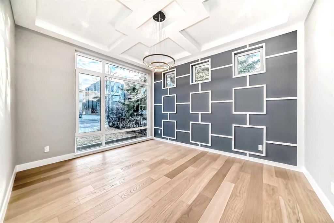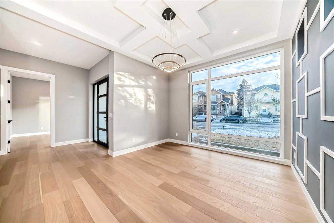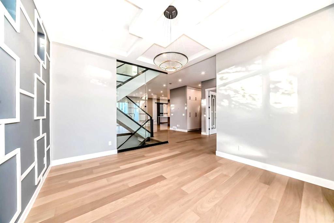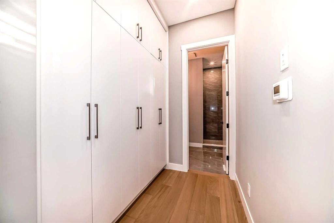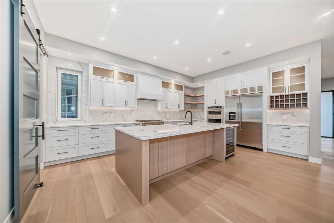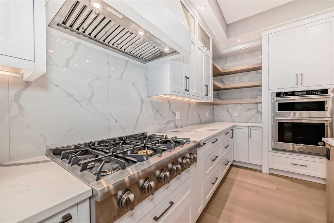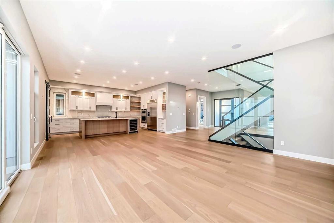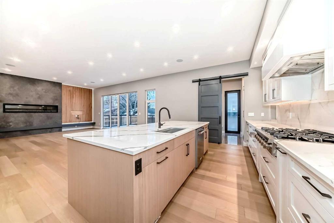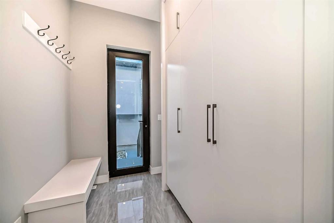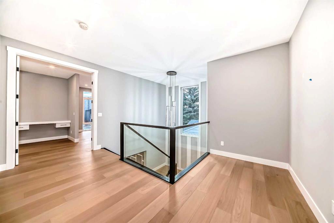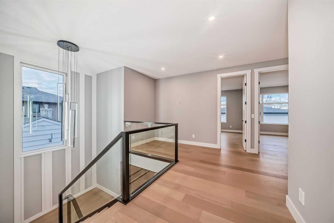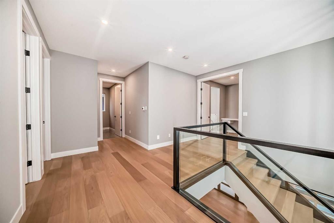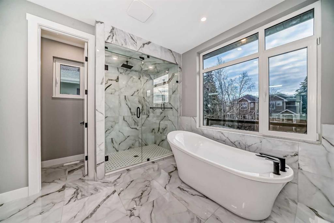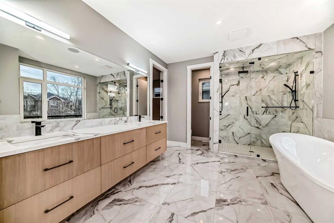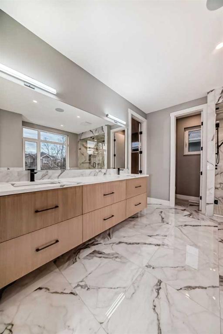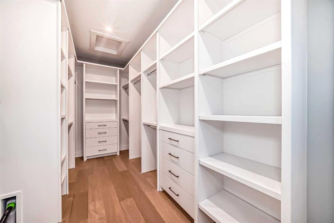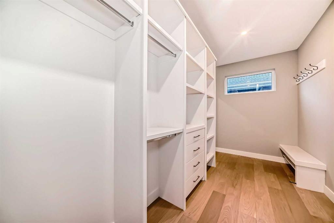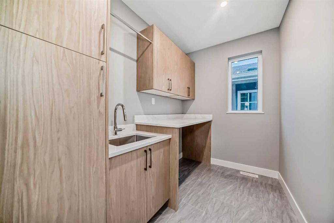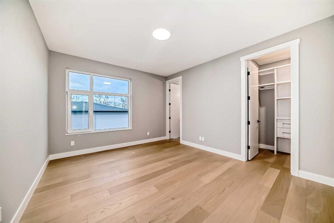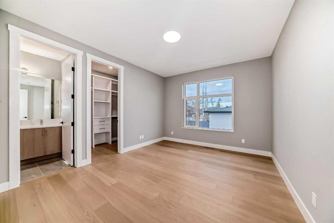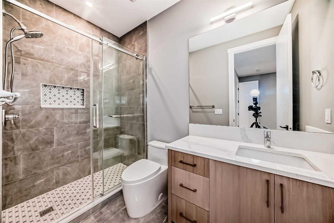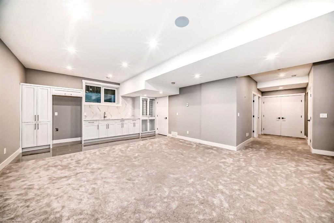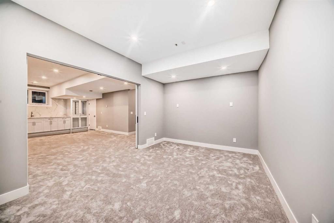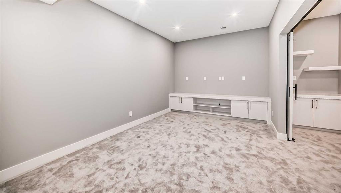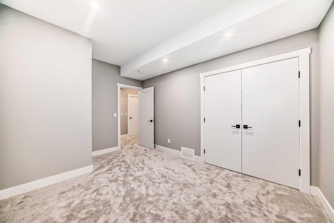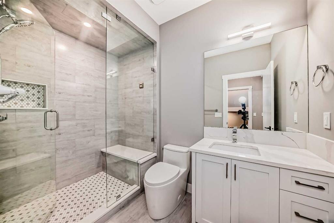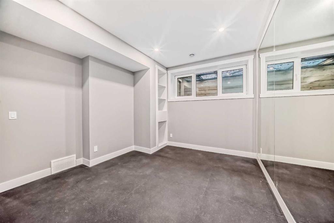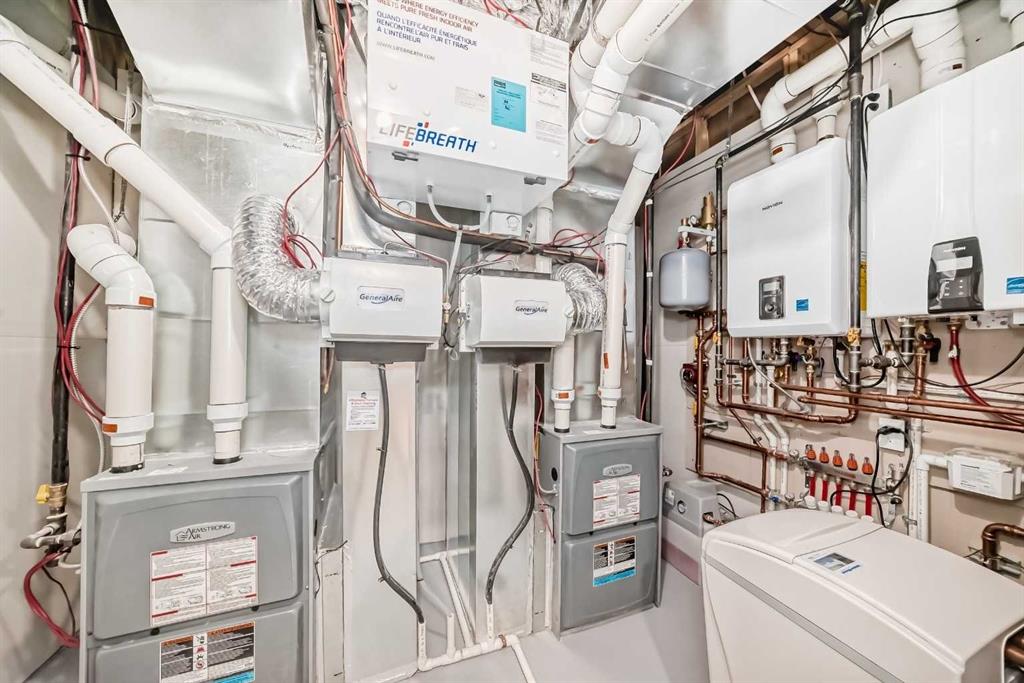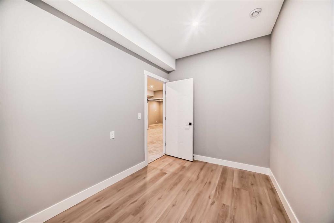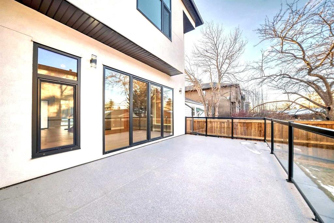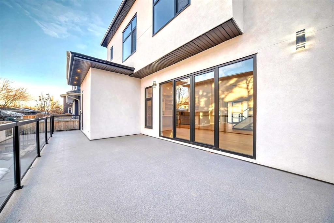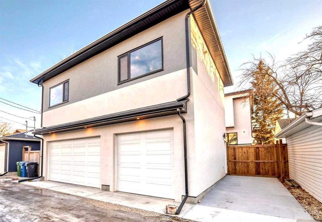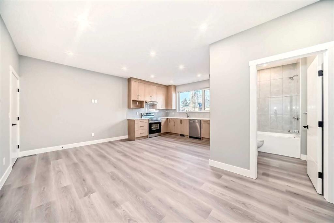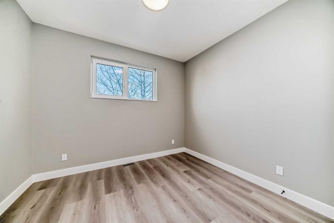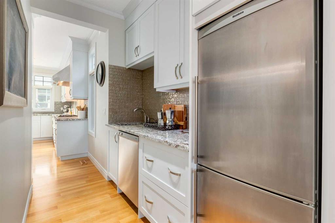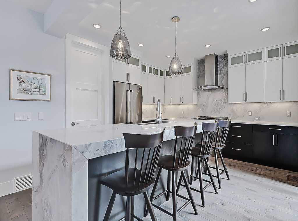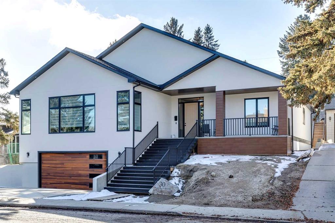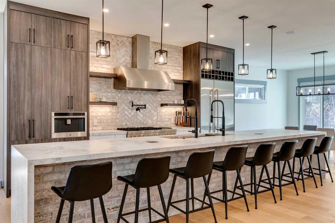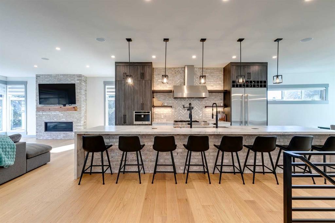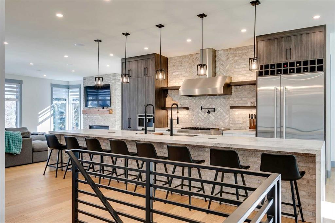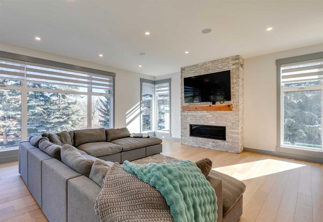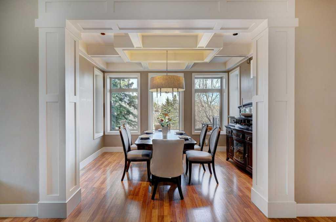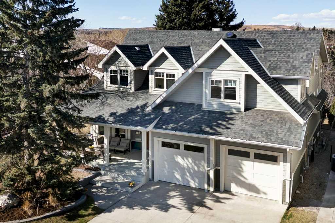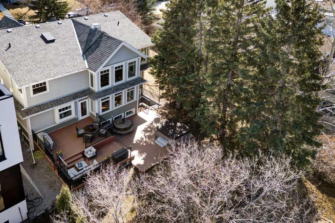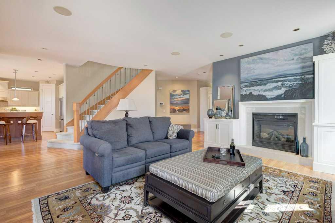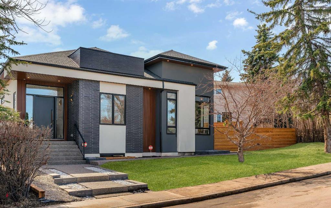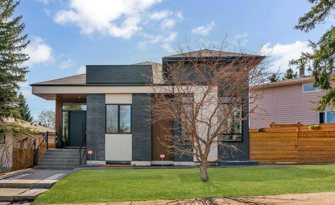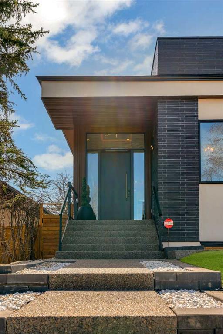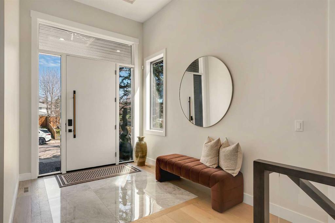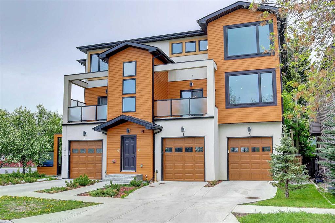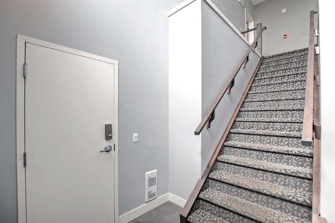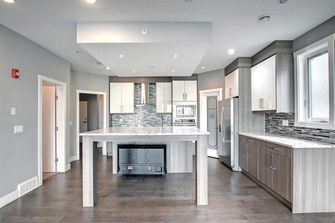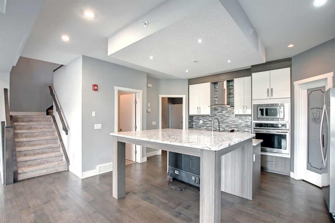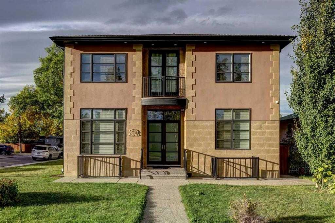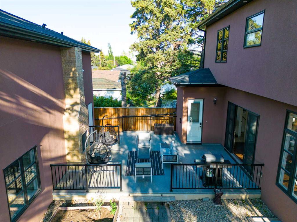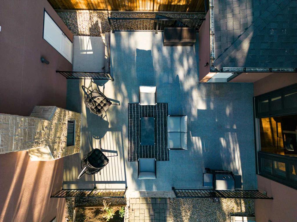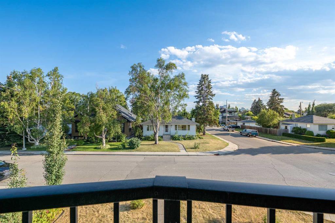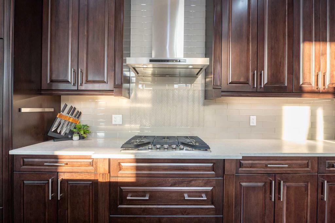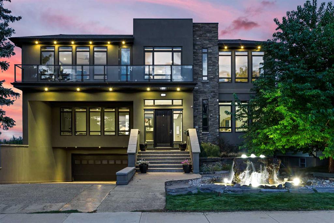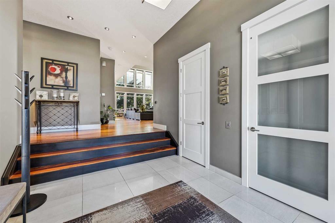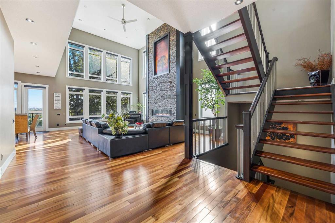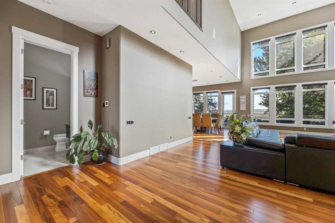632 26 Avenue NW
Calgary T2M 2E5
MLS® Number: A2190766
$ 2,199,000
4
BEDROOMS
5 + 0
BATHROOMS
3,039
SQUARE FEET
2022
YEAR BUILT
Welcome to this stunning, modern architecture with a total of 4,359 sq ft of luxurious Elegance, a LEGAL CARRIAGE HOUSE SUITE above the TRIPLE GARAGE. Located steps to Confederation Park in the sought after community of Mount Pleasant, Calgary Inner City. Open design foyer is sure to impress! The many high-end features include flat painted ceilings throughout, 10' ceilings on main, 9' on upper & lower levels, built-in speakers, wide plank light oak wood floors(engineered Hardwood) on up & main +wood staircase+10 mm glass rails, wide staircase, pot lights, feature walls; solid core doors, quartz counters throughout, LED lights, 5 full baths, energy efficient HVAC boiler system, hot water on demand, 2 furnaces, basement in-slab heat, R/I air-condition, W-softener. Mn floor den & dining features floor to ceiling windows, formal dining rm features a gorgeous feature wall + coffered ceilings. (Main floor den can be used as a bedroom with the MAIN FLOOR 3-piece bath). The inviting Chef's delight kitchen is built for entertaining & highlights the elegant craftmanship - European shaker style cabinets, high-end appliances, quartz counters, fully tiled backsplash, under cabinet lights, rift wood oak kitchen island with breakfast bar & walk-in pantry. Enjoy relaxing evenings in the spacious living room with stylistic, designer quartz 2-piece Fire place & pot light shelving + wood feature wall with back drop lighting. Double patio doors to large wrap around dura deck with glass railings. Mudroom features custom built-in bench & closets. Upper level exudes luxury & comfort, primary bedroom with balcony, floor to ceiling windows, deluxe, spa-like ensuite with heated tiles, vanity, shower & stand-alone soaker tub, walk-in closet with seat, mirror & window. The other 2 upper bedrooms with ensuite bathrooms and walk-in closets. Upper laundry: sink, cabinets & window. The tilt & turn windows are larger throughout the home from which flows an abundance of natural light. Hop into the lower level where the stage is set to fulfill your many desires of comfort & relaxation, enjoy that special movie in the beautiful Media/theatre wired for projector & sound system, or a glass of wine from the WET BAR; an exercise room, steam shower and in-slab heat. The Legal CARRIAGE HOUSE SUITE is self-contained comprising of 742 sq ft, & can be used as a nanny/guest suite or for lucrative rental income. The triple garage is complete and features R/I heat, next to the garage is a parking pad for extra parking. The home sits on a wide Lot 45 x 120. Timeless functionality & sophistication make this Masterpiece the perfect home. Superb location, steps to the confederation park, minutes to Down Town, UOC, SAIT, Foothills hospital, groceries, shopping, transport & More. Fully landscaped & fenced. Best of all... it can be yours!
| COMMUNITY | Mount Pleasant |
| PROPERTY TYPE | Detached |
| BUILDING TYPE | House |
| STYLE | 2 Storey |
| YEAR BUILT | 2022 |
| SQUARE FOOTAGE | 3,039 |
| BEDROOMS | 4 |
| BATHROOMS | 5.00 |
| BASEMENT | Finished, Full |
| AMENITIES | |
| APPLIANCES | Built-In Oven, Dishwasher, Garage Control(s), Gas Cooktop, Microwave, Range Hood, Refrigerator, Water Softener |
| COOLING | ENERGY STAR Qualified Equipment, Other, Rough-In |
| FIREPLACE | Decorative, Electric, Stone |
| FLOORING | Carpet, Hardwood, See Remarks, Tile, Vinyl Plank |
| HEATING | Forced Air, Natural Gas |
| LAUNDRY | Upper Level |
| LOT FEATURES | Back Lane, Back Yard, Landscaped, Lawn, Paved, Rectangular Lot, Street Lighting, Treed |
| PARKING | Triple Garage Detached |
| RESTRICTIONS | None Known |
| ROOF | Asphalt Shingle |
| TITLE | Fee Simple |
| BROKER | RE/MAX Real Estate (Central) |
| ROOMS | DIMENSIONS (m) | LEVEL |
|---|---|---|
| Game Room | 22`9" x 16`7" | Lower |
| Other | 11`9" x 7`8" | Lower |
| Media Room | 16`6" x 10`3" | Lower |
| Exercise Room | 13`8" x 11`7" | Lower |
| 3pc Bathroom | 9`3" x 5`5" | Lower |
| Bedroom | 13`9" x 10`6" | Lower |
| Dining Room | 14`5" x 20`0" | Main |
| Entrance | 8`1" x 8`4" | Main |
| Den | 12`2" x 11`6" | Main |
| 3pc Bathroom | 9`1" x 6`4" | Main |
| Living Room | 20`2" x 17`2" | Main |
| Kitchen | 19`6" x 14`9" | Main |
| Mud Room | 7`7" x 5`10" | Main |
| Bedroom - Primary | 14`4" x 12`0" | Upper |
| 5pc Ensuite bath | 14`10" x 11`7" | Upper |
| Bedroom | 13`10" x 11`10" | Upper |
| Bedroom | 15`0" x 12`2" | Upper |
| Laundry | 9`7" x 6`4" | Upper |
| Office | 9`0" x 5`4" | Upper |
| 3pc Ensuite bath | 9`4" x 9`11" | Upper |
| 3pc Ensuite bath | 9`5" x 4`11" | Upper |
| Other | 15`4" x 5`7" | Upper |

