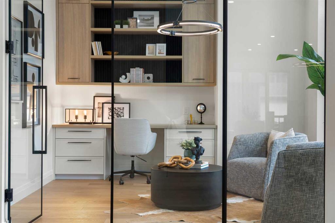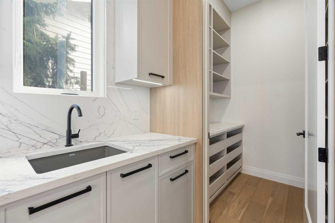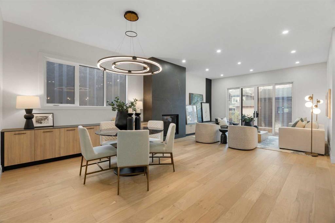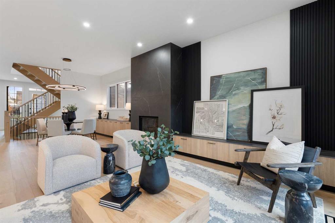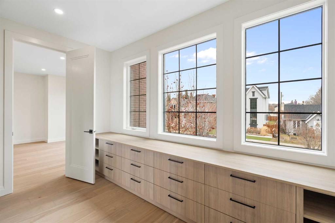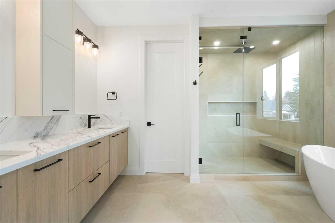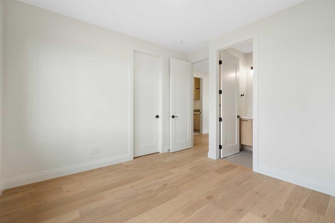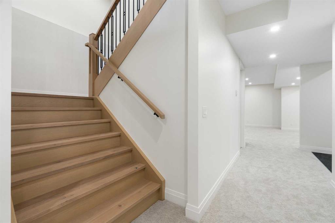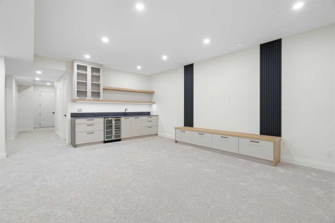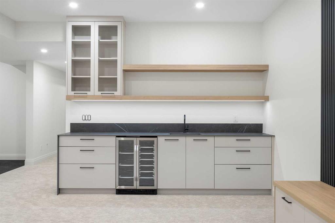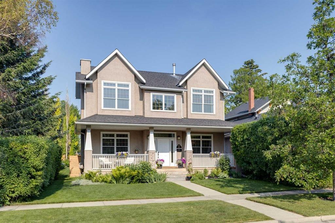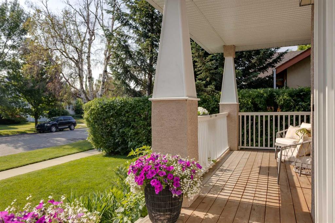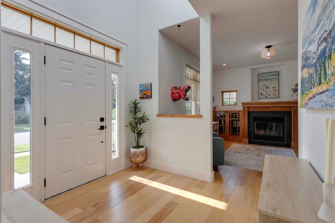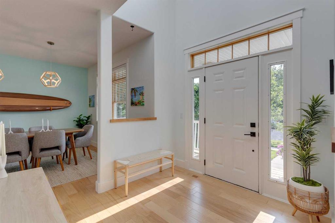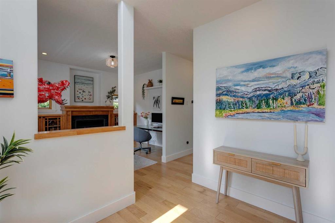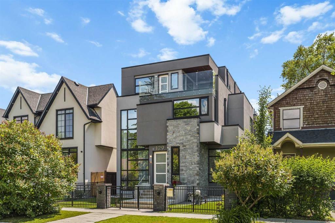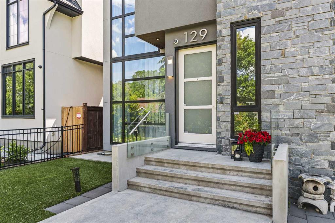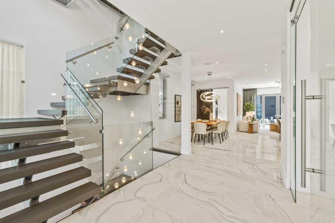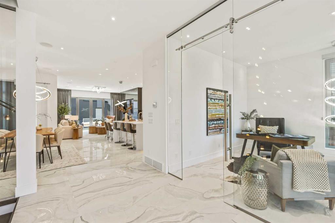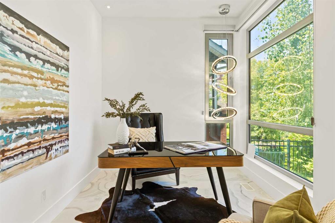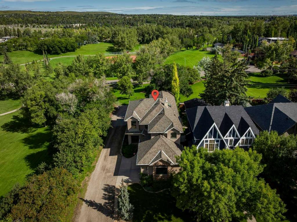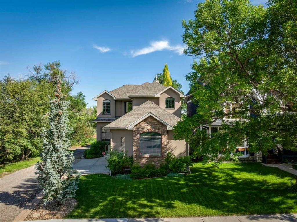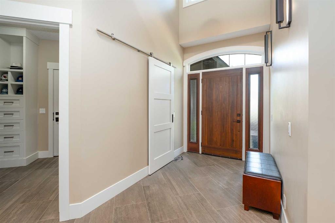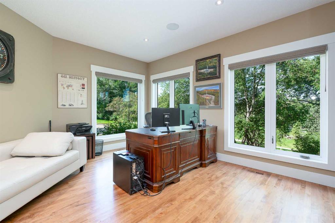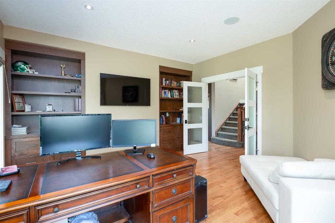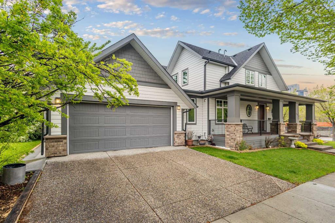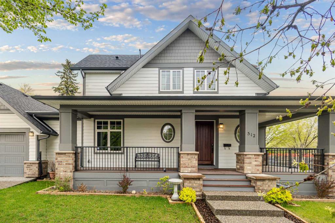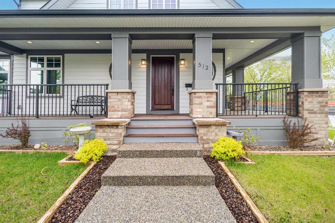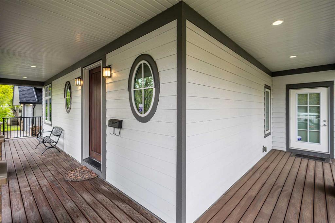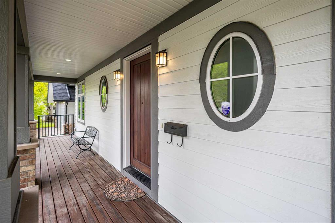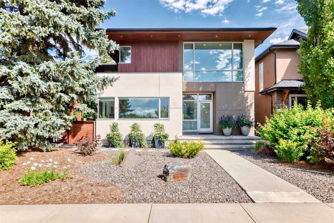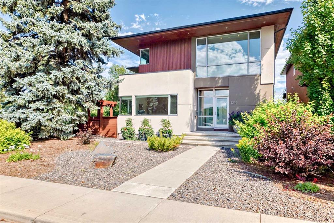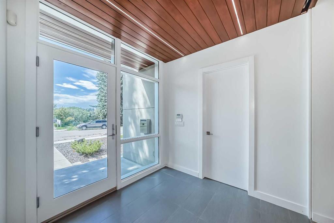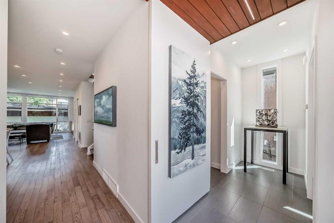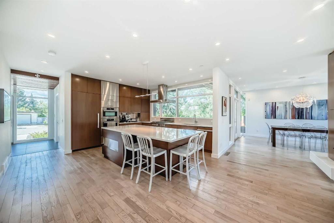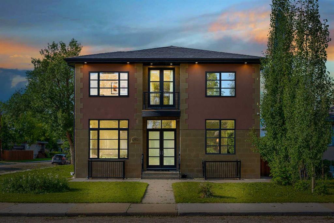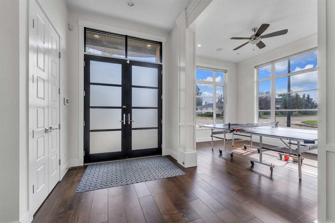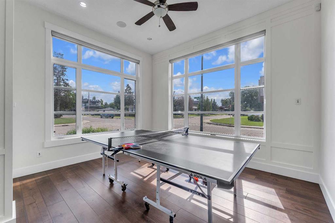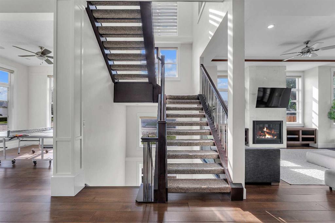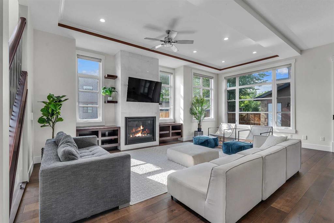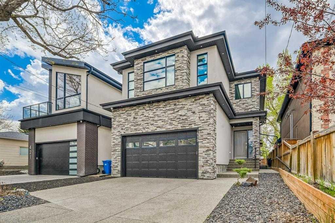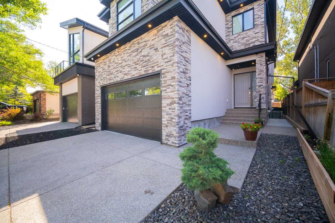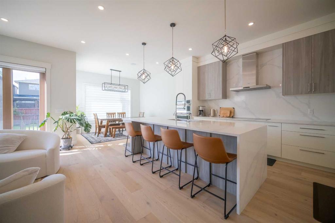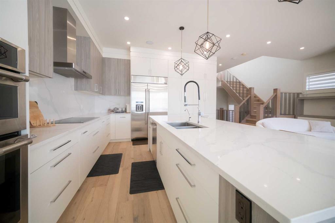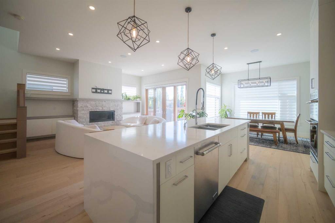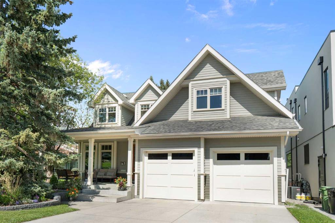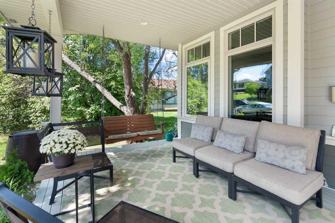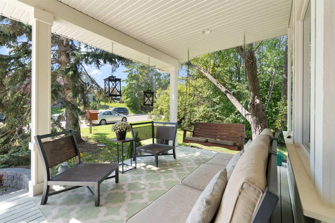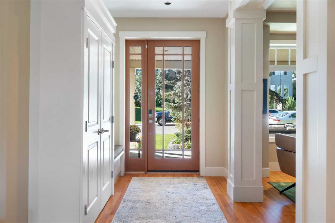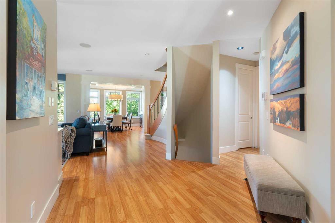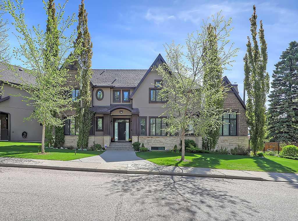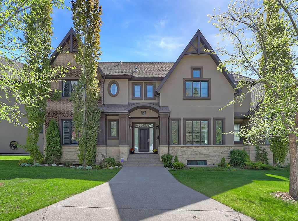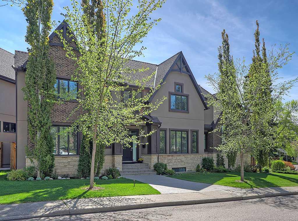433 19 Avenue NW
Calgary T2M0Y5
MLS® Number: A2209767
$ 2,088,800
4
BEDROOMS
4 + 1
BATHROOMS
2,887
SQUARE FEET
2025
YEAR BUILT
PRICE REDUCTION! Now offered at $2,088,800. Welcome to 433 19th Avenue NW - A Contemporary Masterpiece in the Heart of Mount Pleasant Nestled on a tranquil cul-de-sac, this JTA-designed home is a stunning example of modern luxury and thoughtful design. Located just minutes from downtown Calgary, with easy access to dining, shopping, and all the amenities the area has to offer, this property provides the perfect balance of convenience and privacy. As you enter, you’re welcomed by a spacious foyer with custom-built storage that sets the tone for the meticulous craftsmanship found throughout. To your right, a beautifully designed office overlooks the quiet front yard—ideal for those who work from home. A convenient 2-piece bathroom sits just beside, leading you into the heart of the home: the chef-inspired kitchen. This open-concept kitchen is truly an entertainer's dream, featuring integrated appliances for a seamless look, including a hidden beverage fridge. Ample storage is cleverly designed beneath the large central island, while around the corner, a stunning hidden pantry offers the perfect space for a coffee station and extra storage. The kitchen flows effortlessly into the dining area, creating the perfect setting for family gatherings. The adjoining living room, with its open layout, ensures you’re never far from the action, making this space perfect for young families. The upper floor is where you’ll find the show-stopping primary bedroom, bathed in natural light from three large windows. This generous retreat features a walk-in closet with built-in storage, offering all the space you could need. The luxurious ensuite is nothing short of spectacular, featuring his-and-hers sinks, a large soaker tub, and a built-in steam room—your own private spa experience. Adjacent to the primary suite is a versatile bonus room—ideal for a second office, playroom, or additional entertaining space. The second level also includes a convenient laundry room and two additional spacious bedrooms, each with their own ensuite bathroom. The lower level offers even more living space with a fully finished basement that includes a cozy fourth bedroom, perfect for guests. The full bathroom adjacent to the bedroom provides privacy and convenience for visitors. The basement also boasts a home gym, making it easy to stay active from the comfort of your own home. The oversized rec room features a sleek wet bar, making this space ideal for entertaining or enjoying a family movie night. Lastly, you will be amazed by the spacious and heated detached THREE CAR GARAGE. With downtown Calgary just a short drive away, and a variety of local restaurants and shops just around the corner, this home’s location cannot be beat. Plus, the peace and quiet of living on a cul-de-sac ensures that you can enjoy both the best of city living and the serenity of your private retreat. Don’t miss your chance to own this exceptional property!
| COMMUNITY | Mount Pleasant |
| PROPERTY TYPE | Detached |
| BUILDING TYPE | House |
| STYLE | 2 Storey |
| YEAR BUILT | 2025 |
| SQUARE FOOTAGE | 2,887 |
| BEDROOMS | 4 |
| BATHROOMS | 5.00 |
| BASEMENT | Finished, Full |
| AMENITIES | |
| APPLIANCES | Bar Fridge, Built-In Oven, Built-In Refrigerator, Dishwasher, Gas Cooktop, Microwave, Range Hood, Washer/Dryer, Wine Refrigerator |
| COOLING | Rough-In |
| FIREPLACE | Gas, Living Room, Tile |
| FLOORING | Carpet, Hardwood |
| HEATING | Forced Air |
| LAUNDRY | Laundry Room, Upper Level |
| LOT FEATURES | City Lot |
| PARKING | Triple Garage Detached |
| RESTRICTIONS | None Known |
| ROOF | Shingle |
| TITLE | Fee Simple |
| BROKER | CIR Realty |
| ROOMS | DIMENSIONS (m) | LEVEL |
|---|---|---|
| Bedroom | 13`4" x 12`3" | Basement |
| 3pc Bathroom | 8`4" x 8`1" | Basement |
| Exercise Room | 11`4" x 10`11" | Basement |
| Furnace/Utility Room | 10`5" x 10`11" | Basement |
| Game Room | 27`1" x 18`6" | Basement |
| Foyer | 15`11" x 8`10" | Main |
| Office | 15`0" x 12`5" | Main |
| 2pc Bathroom | 5`7" x 5`5" | Main |
| Kitchen | 12`5" x 20`4" | Main |
| Dining Room | 16`0" x 11`0" | Main |
| Living Room | 16`0" x 17`5" | Main |
| Bedroom - Primary | 15`0" x 12`5" | Second |
| Walk-In Closet | 13`2" x 8`8" | Second |
| 6pc Ensuite bath | 12`11" x 11`4" | Second |
| Family Room | 15`3" x 26`9" | Second |
| Laundry | 7`8" x 8`5" | Second |
| Bedroom | 11`5" x 12`4" | Second |
| 4pc Ensuite bath | 7`11" x 4`11" | Second |
| Bedroom | 12`11" x 13`4" | Second |
| 4pc Ensuite bath | 4`11" x 8`4" | Second |







