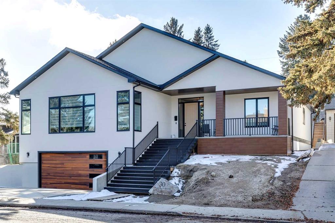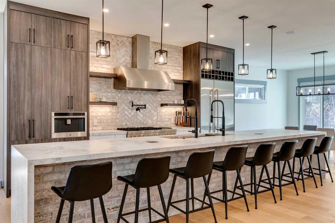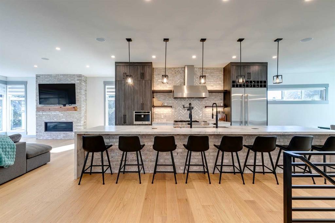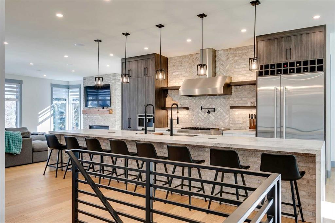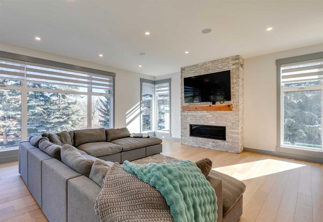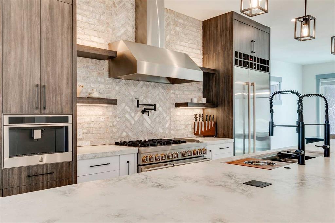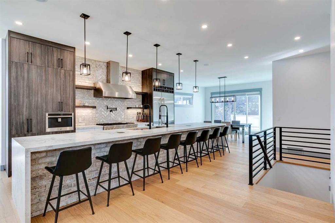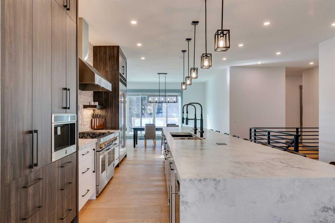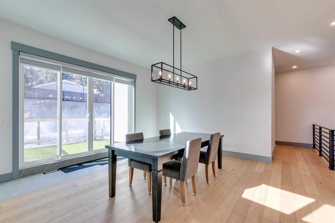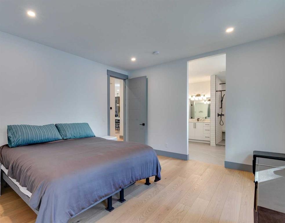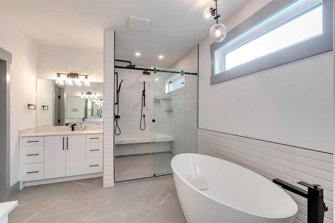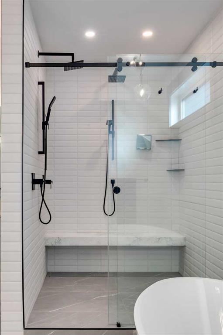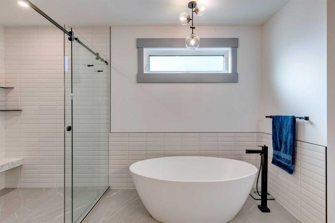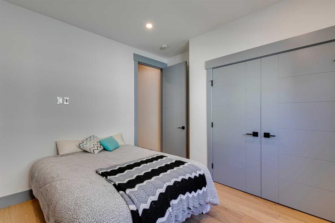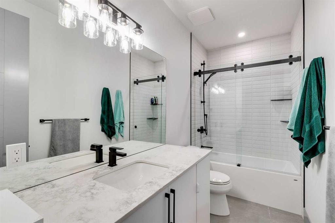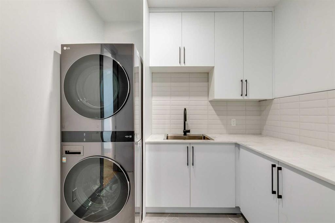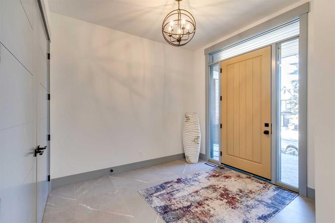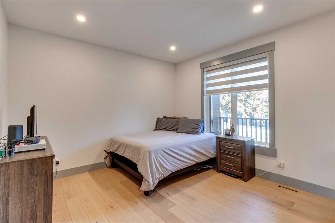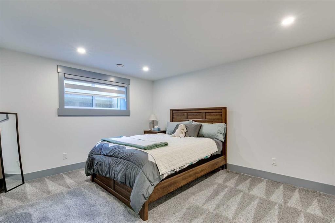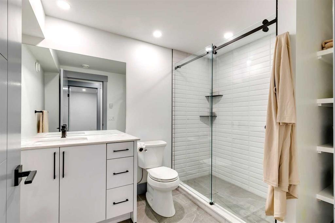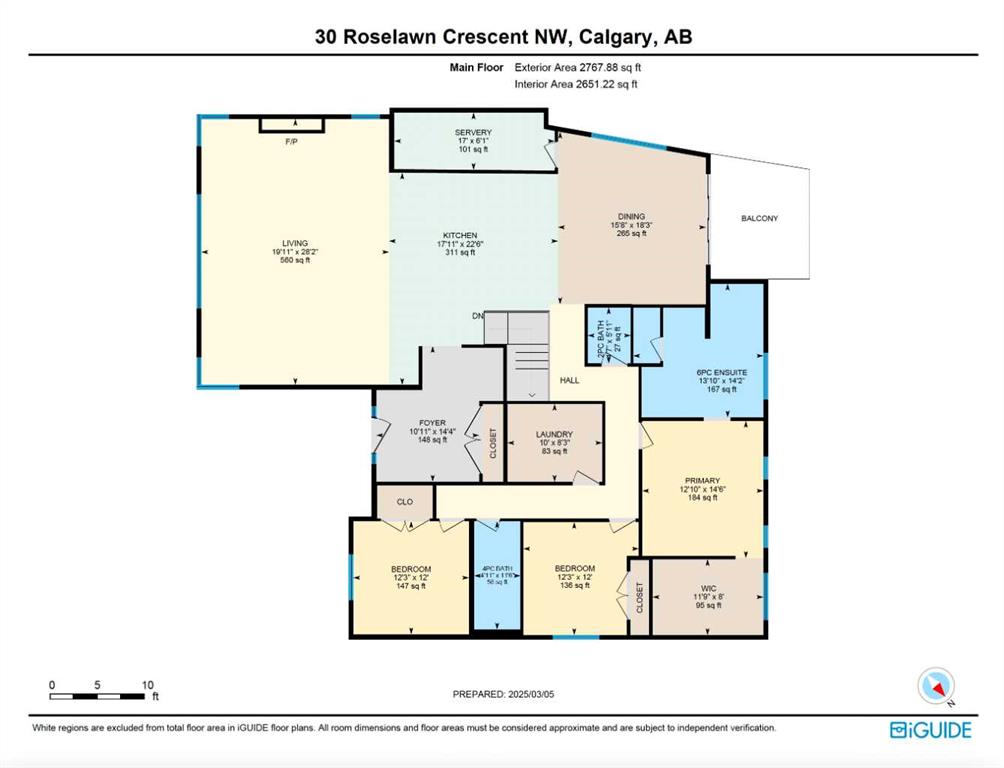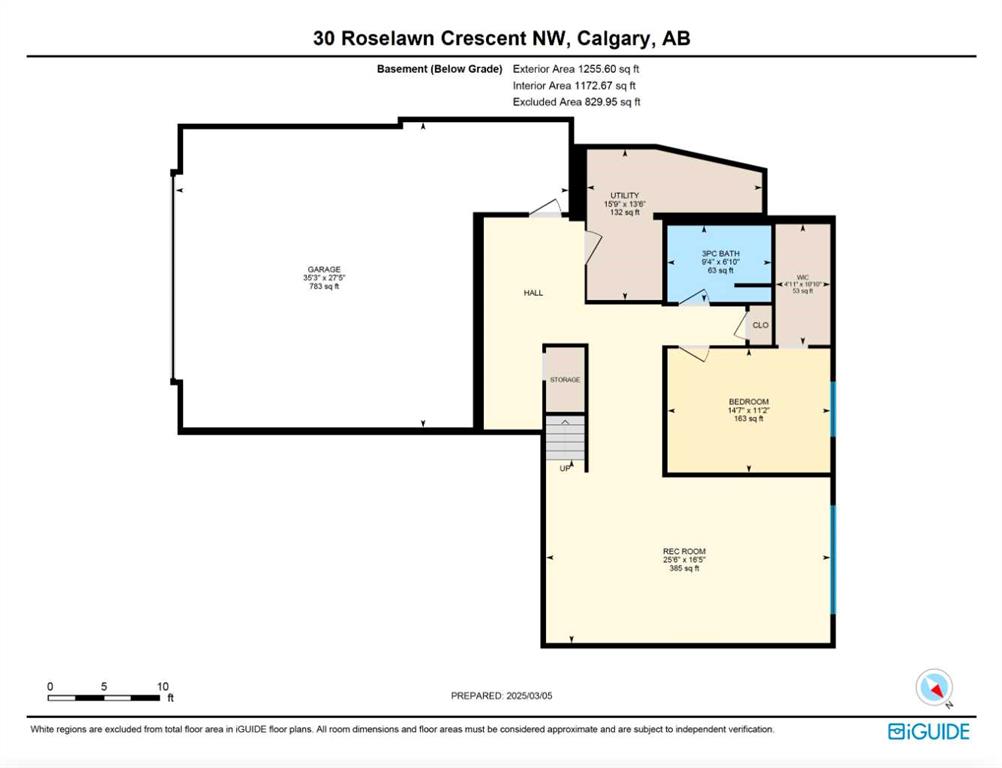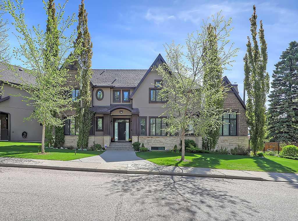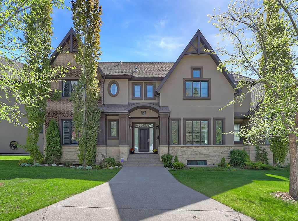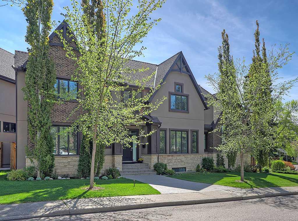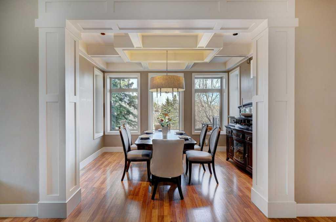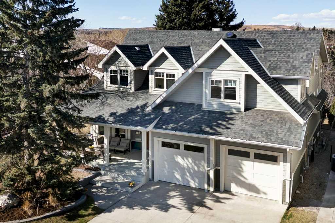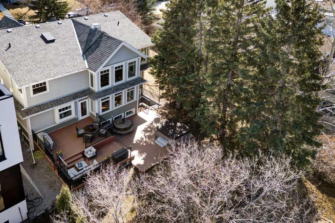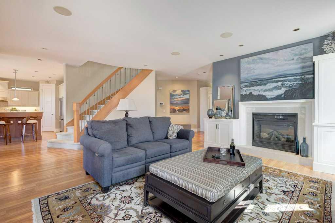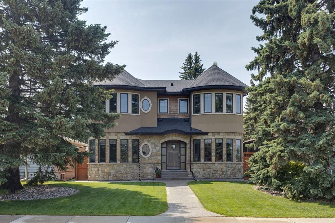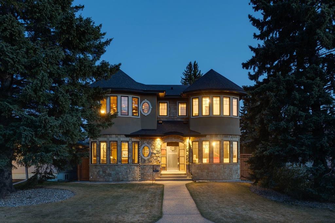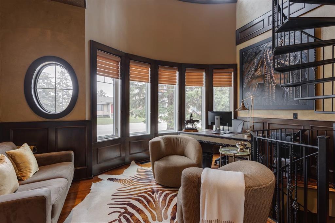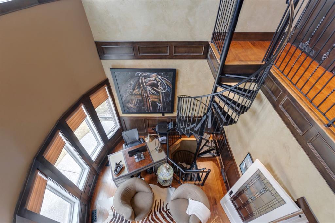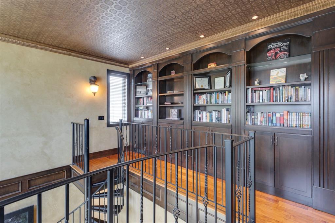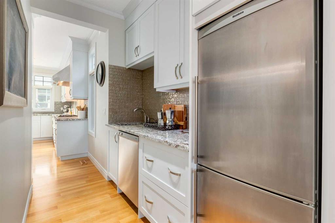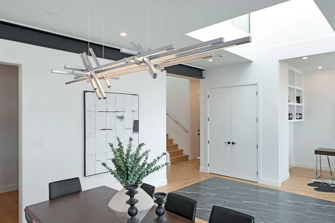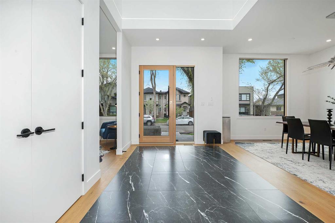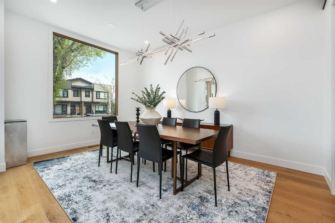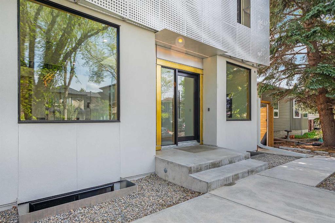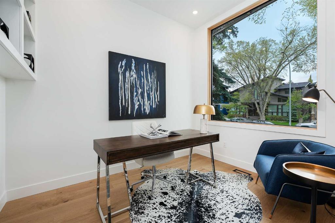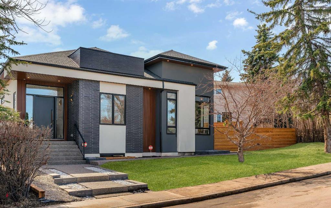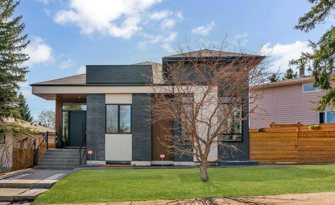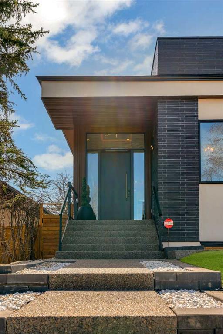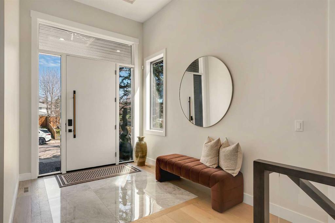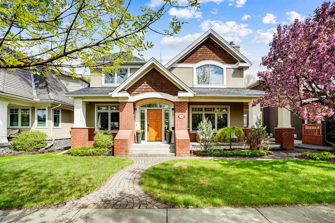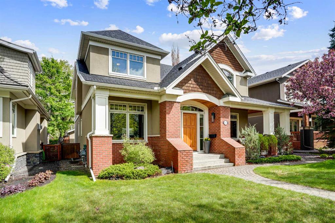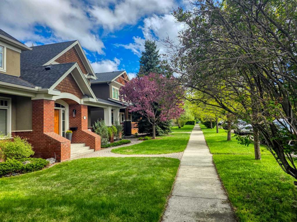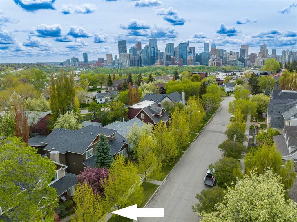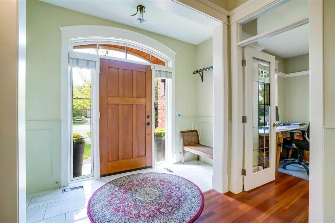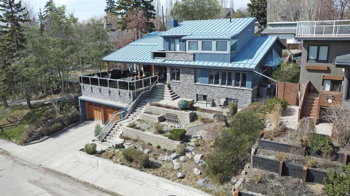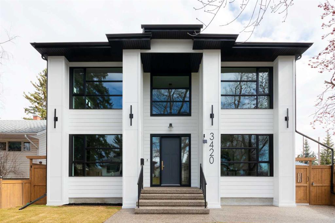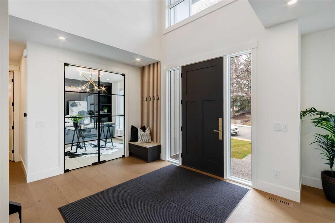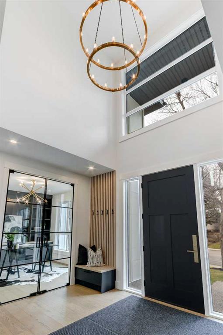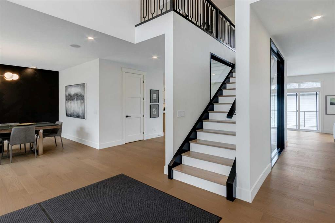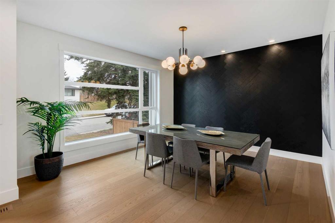30 Roselawn Crescent NW
Calgary T2K 1K6
MLS® Number: A2198823
$ 2,299,900
4
BEDROOMS
3 + 1
BATHROOMS
2,768
SQUARE FEET
2023
YEAR BUILT
Experience the pinnacle of luxury living in the coveted Rosemont neighborhood! This newly constructed, custom-designed bungalow, just steps from the serene Confederation Park, is a true architectural gem. Offering a seamless blend of contemporary style and timeless elegance, this home is designed for those who appreciate the finest in both form and function. As you step through the grand foyer, you'll immediately sense the spaciousness of the home, with soaring 10-foot ceilings throughout the main floor, creating an open, airy atmosphere. Rich hardwood flooring flows gracefully across the living spaces, enhancing the home's refined aesthetic. The expansive living room is bathed in natural light, with large windows that showcase the beauty of the interior and offer stunning views of the surrounding area. A custom-designed library wall adds an exclusive touch, making this home unlike any other. On the main floor, you’ll find three generously sized bedrooms, including the luxurious primary suite, which features a walk-in closet and a spa-inspired ensuite with a freestanding tub, large walk-in shower, and double vanity. Two additional full bathrooms and a powder room off the kitchen provide added convenience. The chef’s kitchen is nothing short of spectacular, with an enormous 18-foot island perfect for entertaining or casual dining. A massive walk-in butler’s pantry provides ample storage and organization for all your culinary essentials, while the stone backsplash—expertly installed by a masonry craftsman—adds a striking design element. The dining room, illuminated by natural light from expansive doors that open to the deck, offers the perfect setting for entertaining guests. Picture yourself hosting dinners and enjoying the beautiful surroundings of Rosemont from this inviting space. Descend to the fully finished basement, where you'll find a custom-built locker system, ideal for organizing your belongings after parking in the oversized drive-under garage. This garage is every car enthusiast's dream, offering both functionality and sleek style. Outside, the backyard features a sports court, ideal for hosting your own pickleball tournaments or enjoying recreational activities. And a bonus, the current owners will be updating the landscaping, so there is even more to enjoy outside! Don't miss your opportunity to own this extraordinary home. Schedule a private viewing today and experience the ultimate in high-end living in Rosemont. For more details, including photos, builder plans, and more, click the links below.
| COMMUNITY | Rosemont |
| PROPERTY TYPE | Detached |
| BUILDING TYPE | House |
| STYLE | Bungalow |
| YEAR BUILT | 2023 |
| SQUARE FOOTAGE | 2,768 |
| BEDROOMS | 4 |
| BATHROOMS | 4.00 |
| BASEMENT | Finished, Full |
| AMENITIES | |
| APPLIANCES | Bar Fridge, Built-In Refrigerator, Central Air Conditioner, Dishwasher, Dryer, Garage Control(s), Garburator, Gas Stove, Humidifier, Instant Hot Water, Range Hood, Tankless Water Heater, Washer, Window Coverings |
| COOLING | Central Air |
| FIREPLACE | Gas, Great Room |
| FLOORING | Ceramic Tile, Hardwood, Tile |
| HEATING | High Efficiency |
| LAUNDRY | Laundry Room, Main Level |
| LOT FEATURES | Back Lane, Back Yard, Views |
| PARKING | Double Garage Attached |
| RESTRICTIONS | None Known |
| ROOF | Asphalt Shingle |
| TITLE | Fee Simple |
| BROKER | eXp Realty |
| ROOMS | DIMENSIONS (m) | LEVEL |
|---|---|---|
| 3pc Bathroom | 6`10" x 9`4" | Basement |
| Bedroom | 11`2" x 14`7" | Basement |
| Game Room | 16`5" x 25`6" | Basement |
| Furnace/Utility Room | 13`6" x 15`9" | Basement |
| Walk-In Closet | 10`10" x 4`11" | Basement |
| 2pc Bathroom | 5`11" x 4`7" | Main |
| 4pc Bathroom | 11`6" x 4`11" | Main |
| 6pc Ensuite bath | 14`2" x 13`10" | Main |
| Bedroom | 12`0" x 12`3" | Main |
| Bedroom | 12`0" x 12`3" | Main |
| Dining Room | 18`3" x 15`8" | Main |
| Foyer | 14`4" x 10`11" | Main |
| Kitchen | 22`6" x 17`11" | Main |
| Laundry | 8`3" x 10`0" | Main |
| Living Room | 28`2" x 19`11" | Main |
| Bedroom - Primary | 14`6" x 12`10" | Main |
| Pantry | 6`1" x 17`0" | Main |
| Walk-In Closet | 8`0" x 11`9" | Main |

