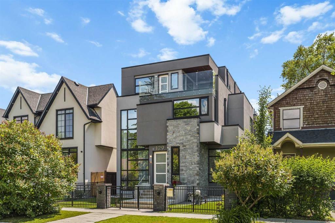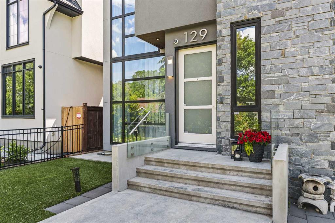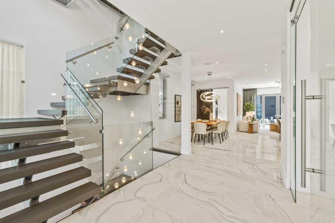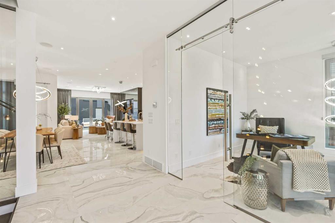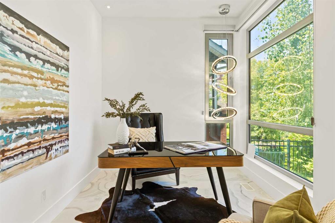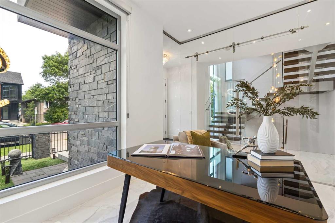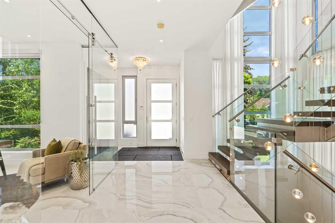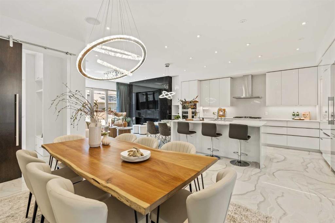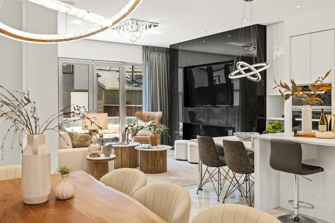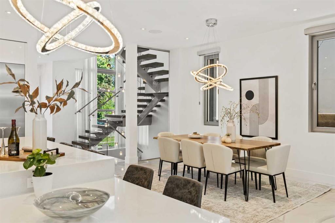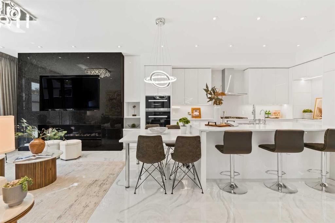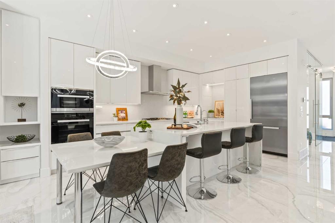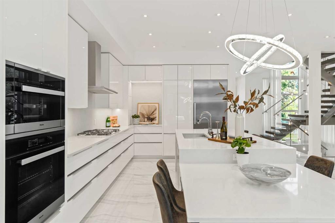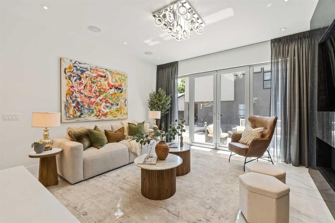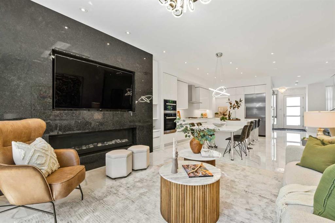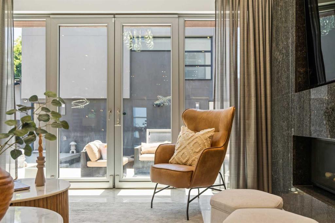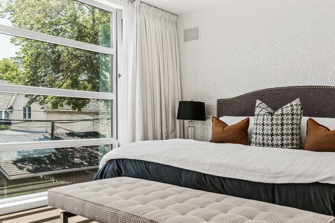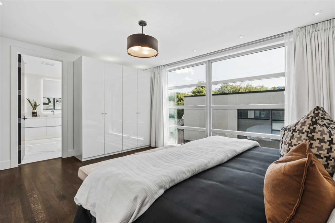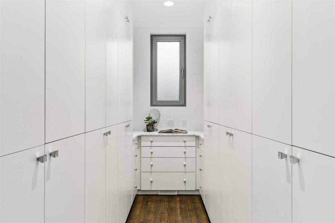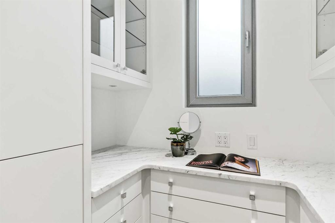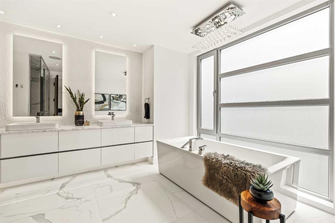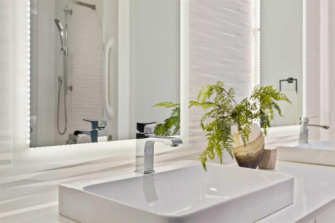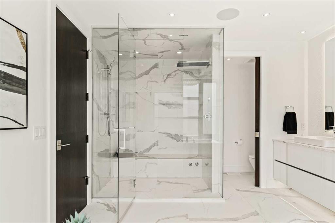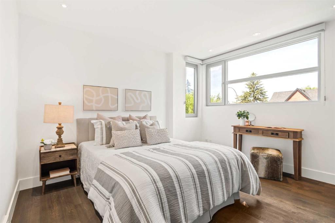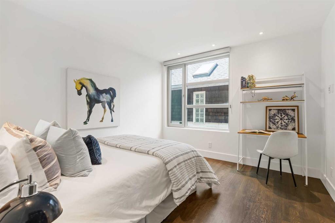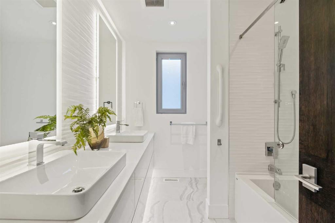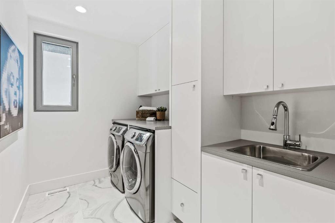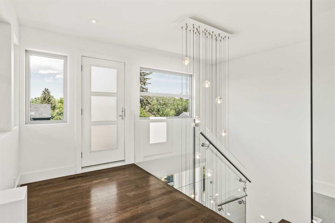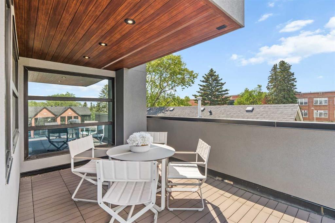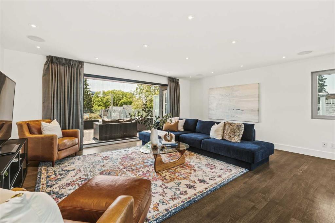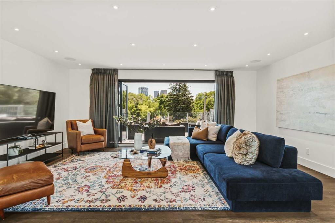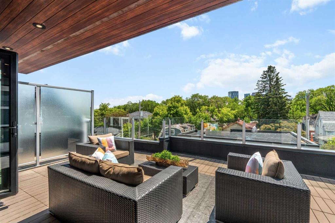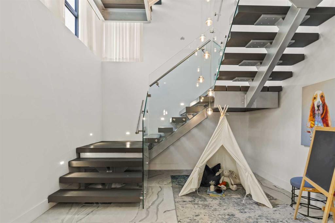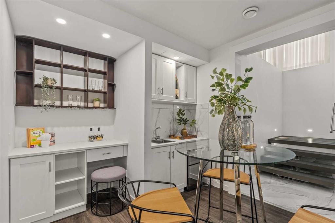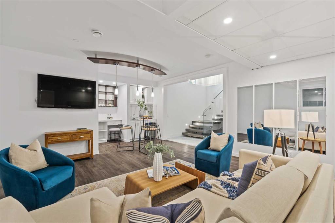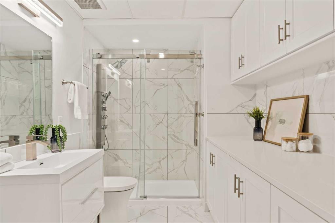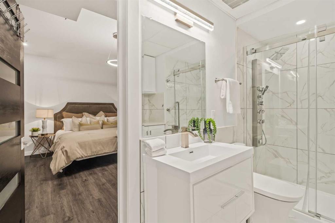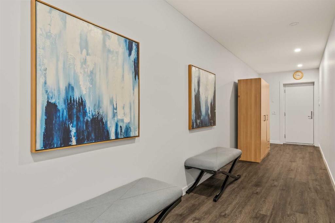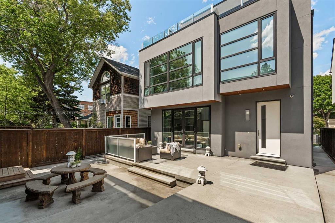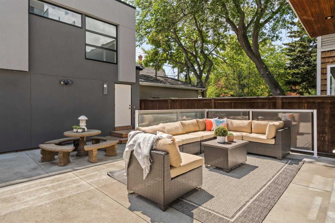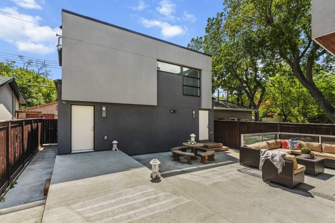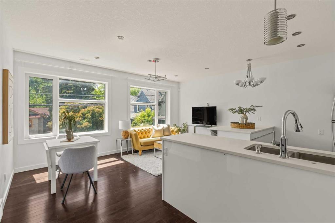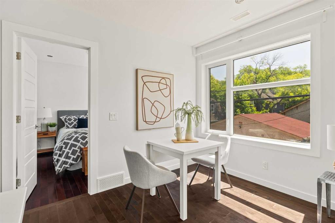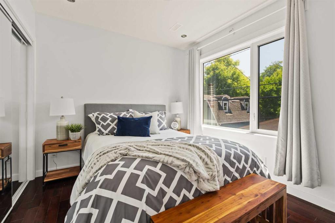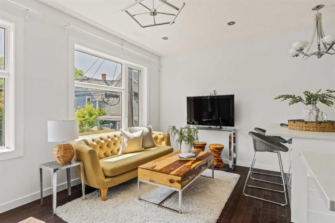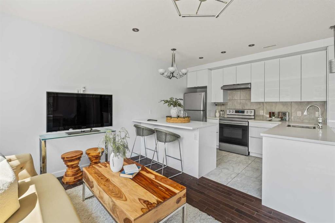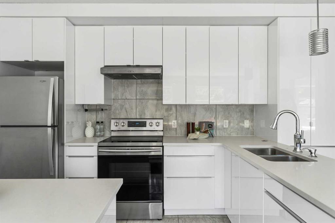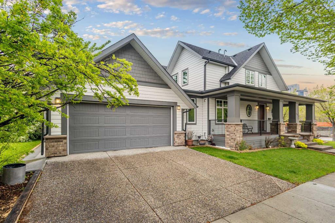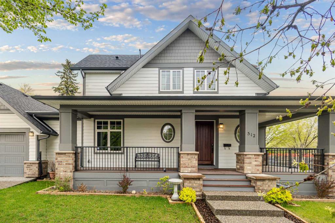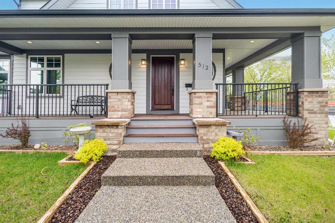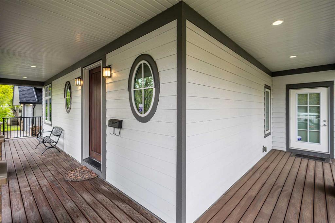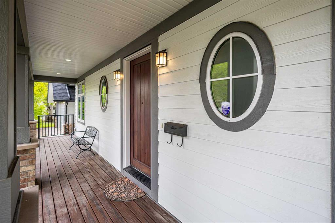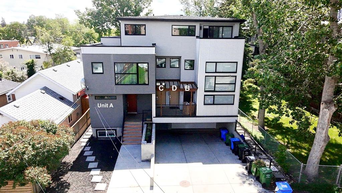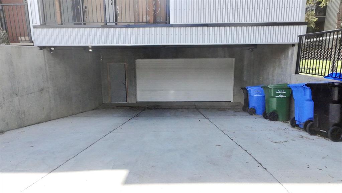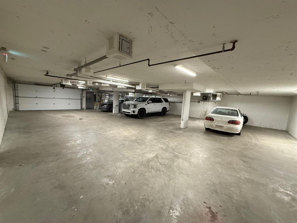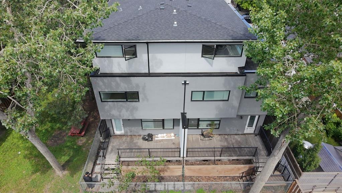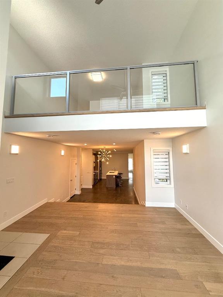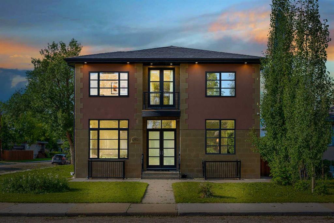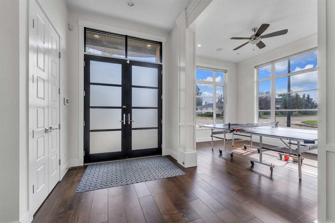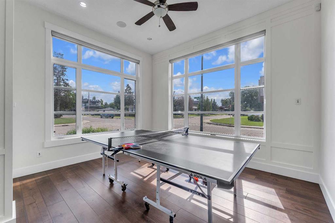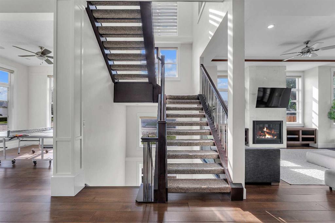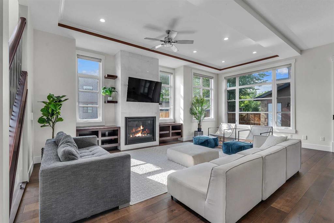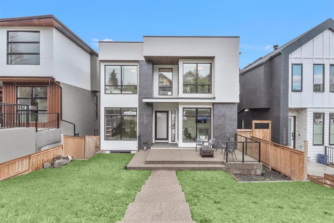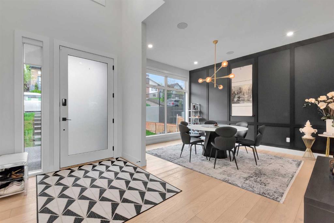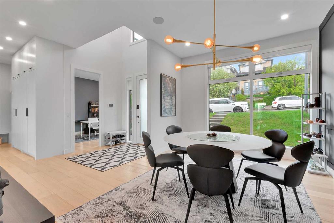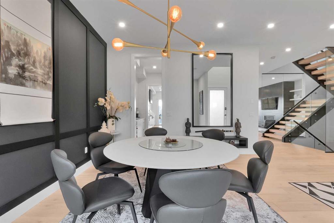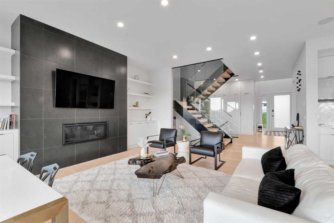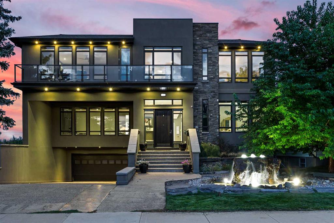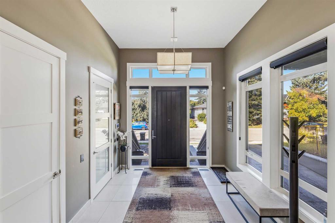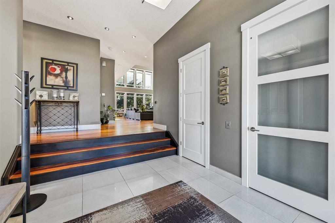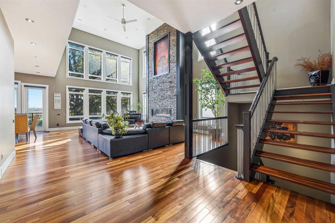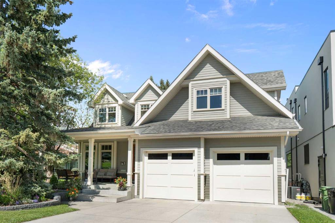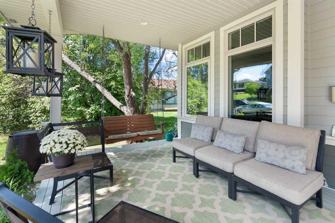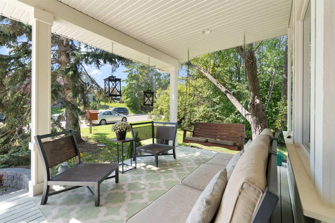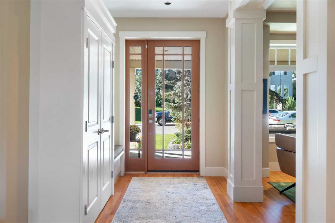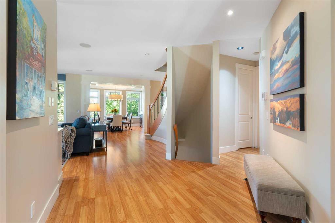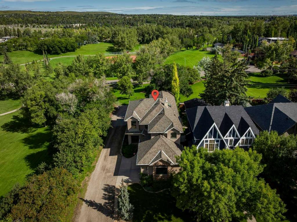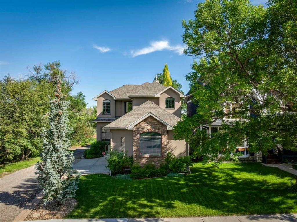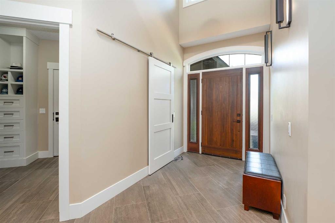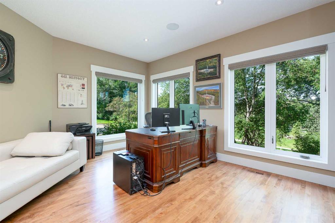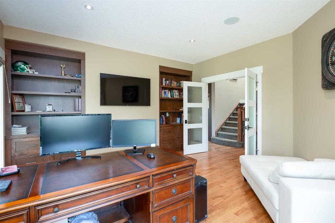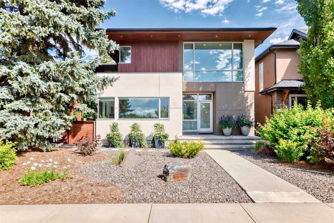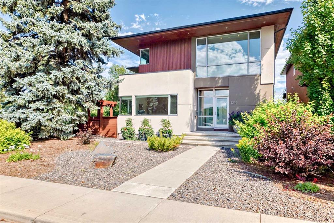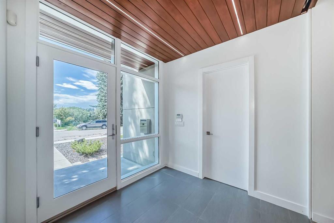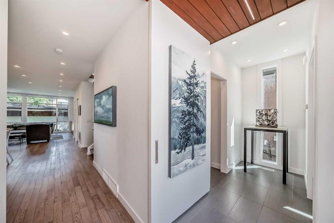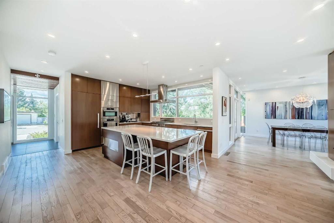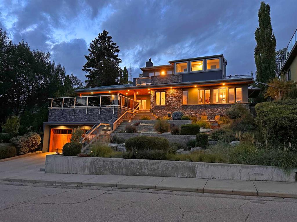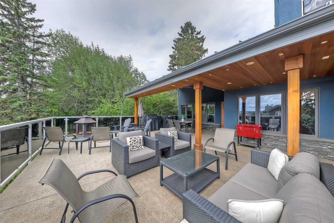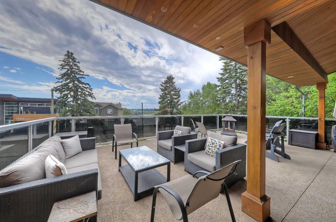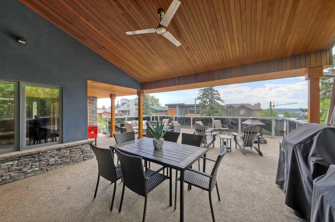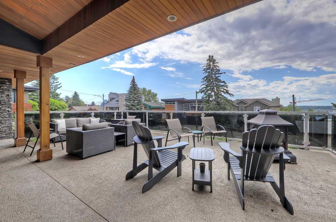129 10 Avenue NW
Calgary T2M0B4
MLS® Number: A2234846
$ 2,390,000
4
BEDROOMS
3 + 1
BATHROOMS
4,528
SQUARE FEET
2015
YEAR BUILT
*Be sure to watch the full cinematic home tour! * Welcome to a rare luxury offering in the sought-after community of Crescent Heights-a neighborhood celebrated for its breathtaking skyline views, lush tree-lined parks, and vibrant culinary scene. This architecturally striking residence blends urban energy with natural beauty, offering over 4,000 sq. ft. of developed living space across three spacious levels plus a fully finished basement. Step inside and be captivated by the abundance of natural light, custom lighting that elegantly spans all four levels, and a thoughtfully designed layout tailored for both entertaining and everyday living. The gourmet kitchen is a chef’s dream, featuring Miele appliances, a 5-burner gas cooktop, and full-height cabinetry. The main floor seamlessly opens to a zero-maintenance, fully fenced private yard-an inner-city oasis. The second floor hosts three well-appointed bedrooms, each with its own walk-in closet. The two secondary bedrooms share a designer five-piece bath with double floating vanities, while the primary suite is a sanctuary, complete with a custom double wardrobe, a luxurious five-piece ensuite with dual vanities, backlit mirrors, steam shower, and a freestanding soaker tub. The third floor is built for entertaining-two stunning rooftop patios offer both east and west exposures, ideal for your morning coffee or evening wine with a view. It also comes pre-plumbed for a future WET BAR Downstairs, the basement includes a fourth bedroom, a full bath, a spacious recreation area with a wet bar. This space would also be fantastic as a GYM/fitness area. The home even features a RARE UNDERGROUND TUNNEL from the basement to the oversized, finished, triple garage, keeping you warm and dry year-round. This space also offers the opportunity to add TONS of additional open or closed storage for your sports, hobby, and seasonal items! And now, ANOTHER SHOWSTOPPER: perched above the garage is LEGAL, beautiful 585 sq. ft. one-bedroom carriage suite. With a large full kitchen with stainless steel appliances, eat-up island, and sleek white cabinets, in-suite laundry, gorgeous 3 piece bath, and private entrance, it’s perfect for hosting guests, accommodating extended family, or generating additional income. Additional features include an EV charging station, high-end finishes throughout, and a location that places you minutes from downtown Calgary, top-rated restaurants, nearby schools, and river pathways. SELLER FINANCING AVAILABLE! Don’t miss your chance to own this exceptional, one-of-a-kind property!
| COMMUNITY | Crescent Heights |
| PROPERTY TYPE | Detached |
| BUILDING TYPE | House |
| STYLE | 3 Storey |
| YEAR BUILT | 2015 |
| SQUARE FOOTAGE | 4,528 |
| BEDROOMS | 4 |
| BATHROOMS | 4.00 |
| BASEMENT | Separate/Exterior Entry, Finished, Full |
| AMENITIES | |
| APPLIANCES | Bar Fridge, Dishwasher, Dryer, Electric Oven, Garage Control(s), Gas Cooktop, Range Hood, Refrigerator, Washer, Water Softener, Window Coverings |
| COOLING | Central Air |
| FIREPLACE | Gas |
| FLOORING | Ceramic Tile, Hardwood, Laminate |
| HEATING | In Floor, Fireplace(s), Forced Air |
| LAUNDRY | Laundry Room, Upper Level |
| LOT FEATURES | Back Lane, Back Yard, City Lot, Front Yard, Interior Lot, Level, Low Maintenance Landscape, Standard Shaped Lot |
| PARKING | 220 Volt Wiring, Alley Access, Triple Garage Detached |
| RESTRICTIONS | None Known |
| ROOF | Flat |
| TITLE | Fee Simple |
| BROKER | Real Broker |
| ROOMS | DIMENSIONS (m) | LEVEL |
|---|---|---|
| 3pc Bathroom | 11`0" x 7`1" | Lower |
| Kitchenette | 9`6" x 4`11" | Lower |
| Bedroom | 14`11" x 14`4" | Lower |
| Game Room | 23`2" x 21`9" | Lower |
| Furnace/Utility Room | 6`9" x 16`3" | Lower |
| 2pc Bathroom | 5`2" x 4`11" | Main |
| Dining Room | 12`6" x 15`10" | Main |
| Foyer | 8`5" x 6`8" | Main |
| Kitchen | 10`11" x 17`5" | Main |
| Living Room | 16`4" x 14`1" | Main |
| Mud Room | 10`7" x 11`11" | Main |
| Office | 11`11" x 8`8" | Main |
| 5pc Bathroom | 9`8" x 8`0" | Second |
| 5pc Ensuite bath | 11`8" x 15`2" | Second |
| Bedroom | 11`11" x 12`9" | Second |
| Bedroom | 12`3" x 11`2" | Second |
| Laundry | 9`8" x 6`9" | Second |
| Bedroom - Primary | 16`7" x 12`7" | Second |
| Walk-In Closet | 11`0" x 7`0" | Second |
| Family Room | 19`6" x 28`7" | Third |

