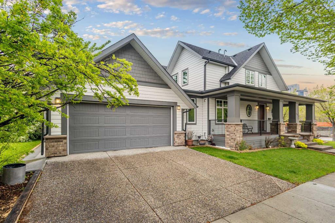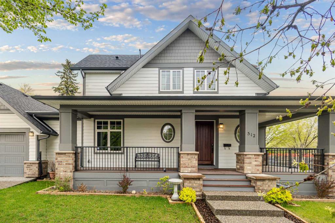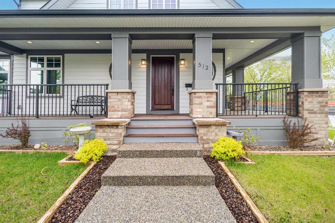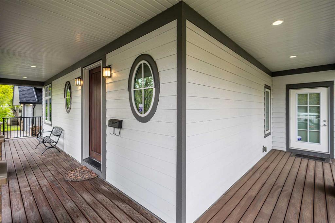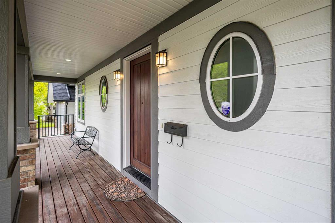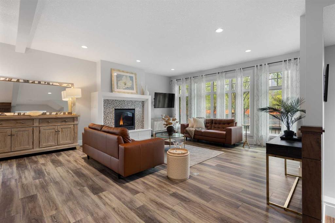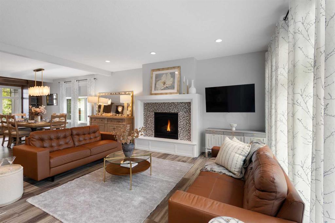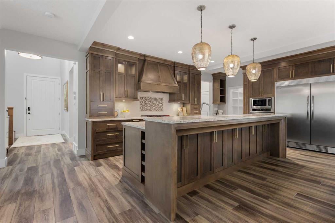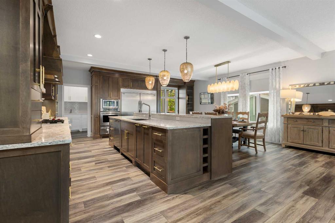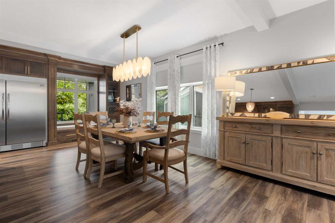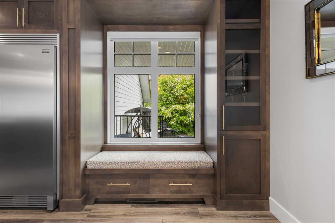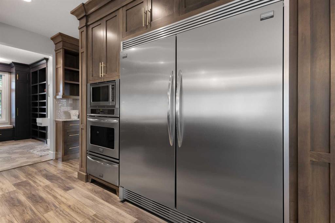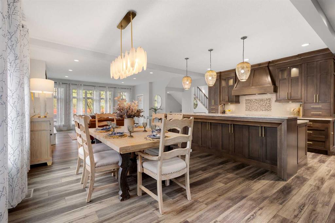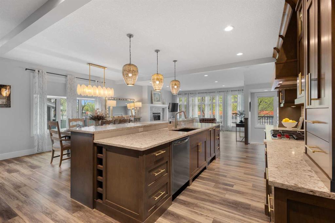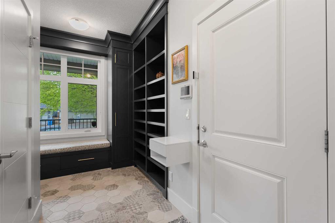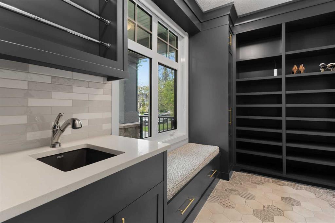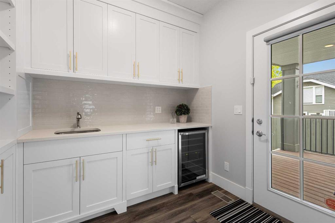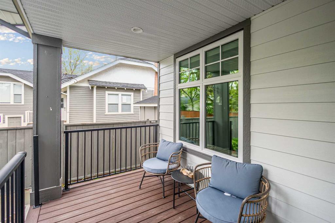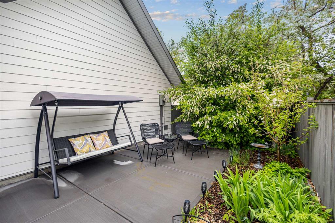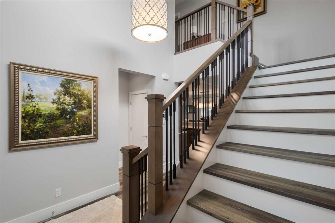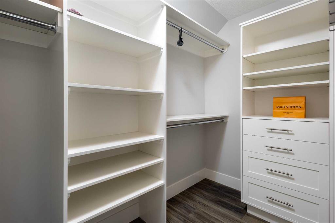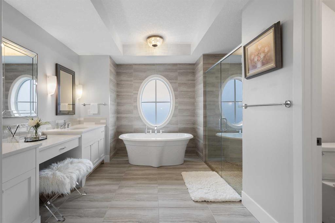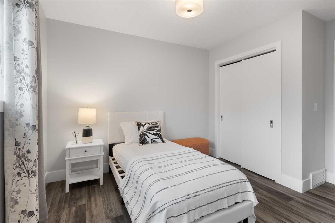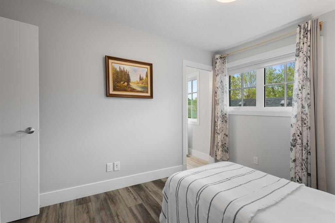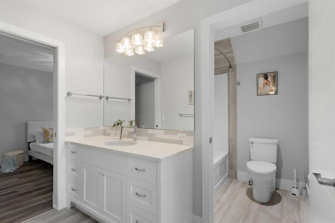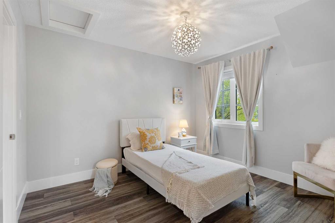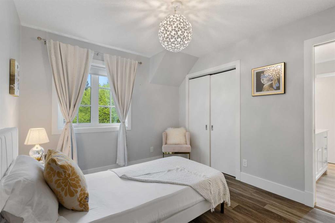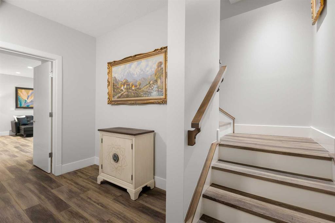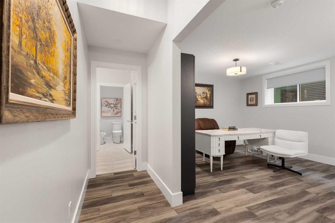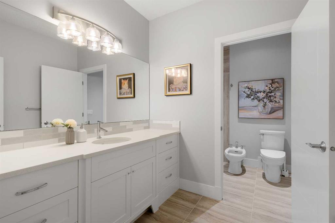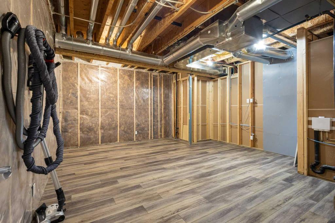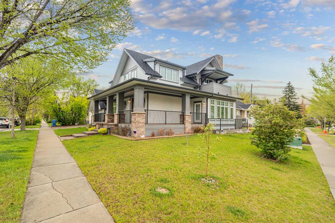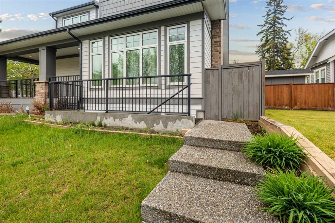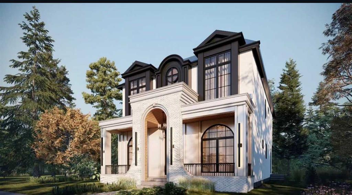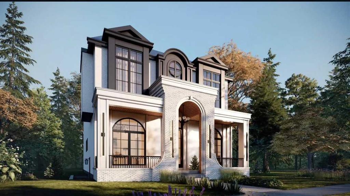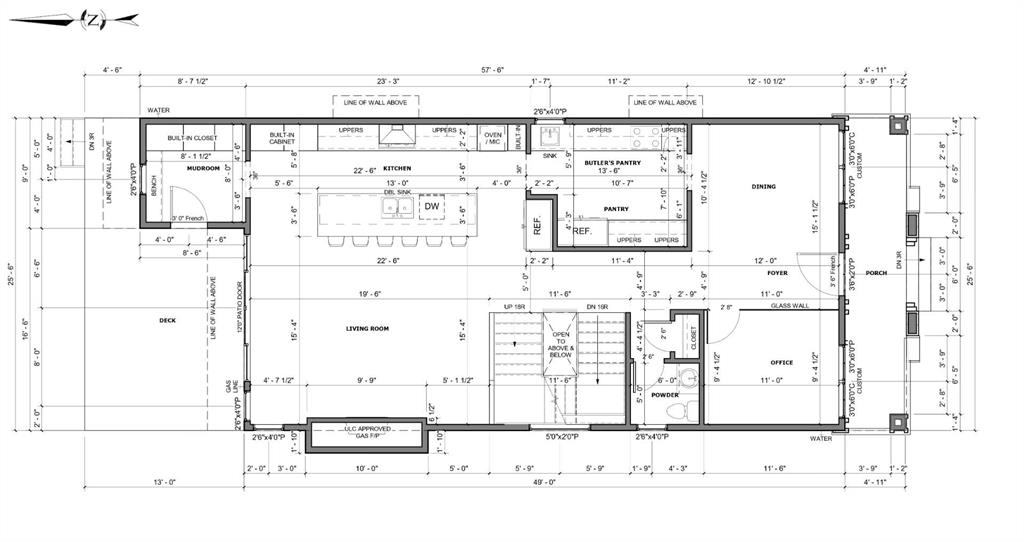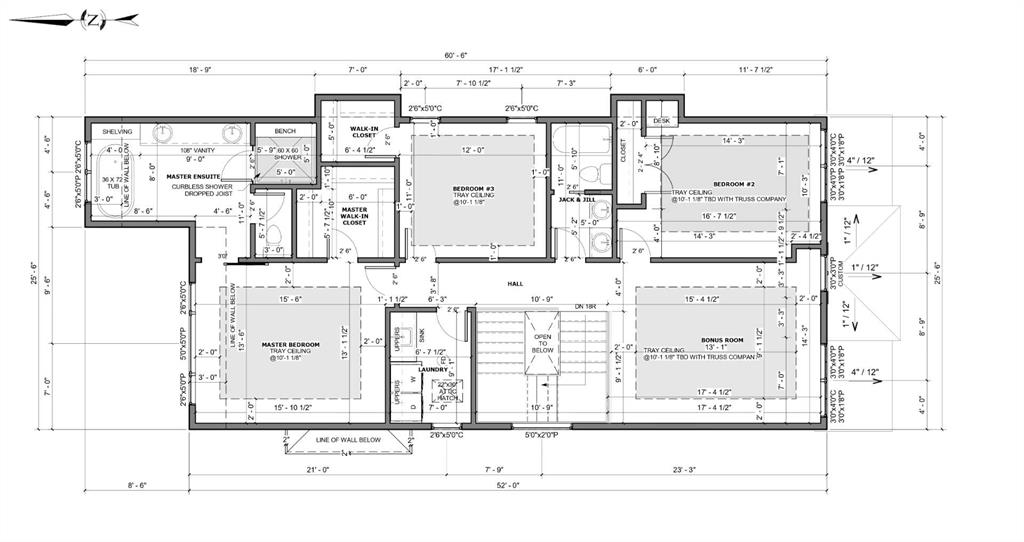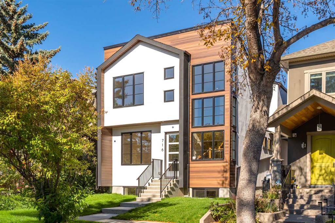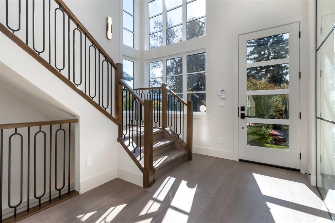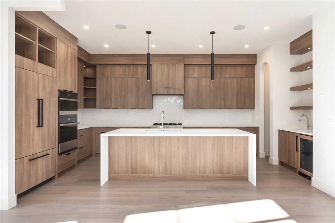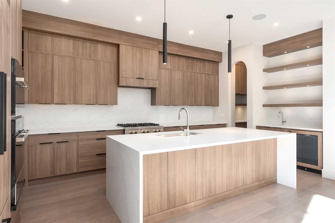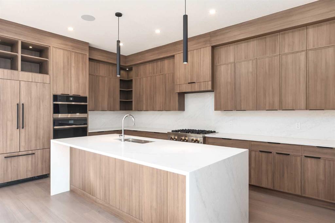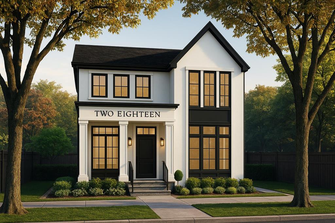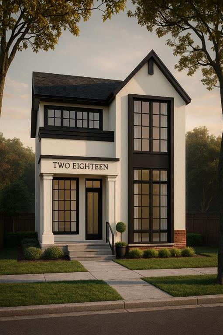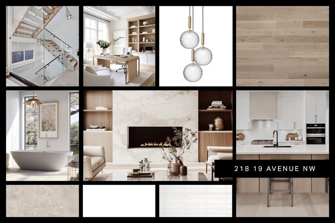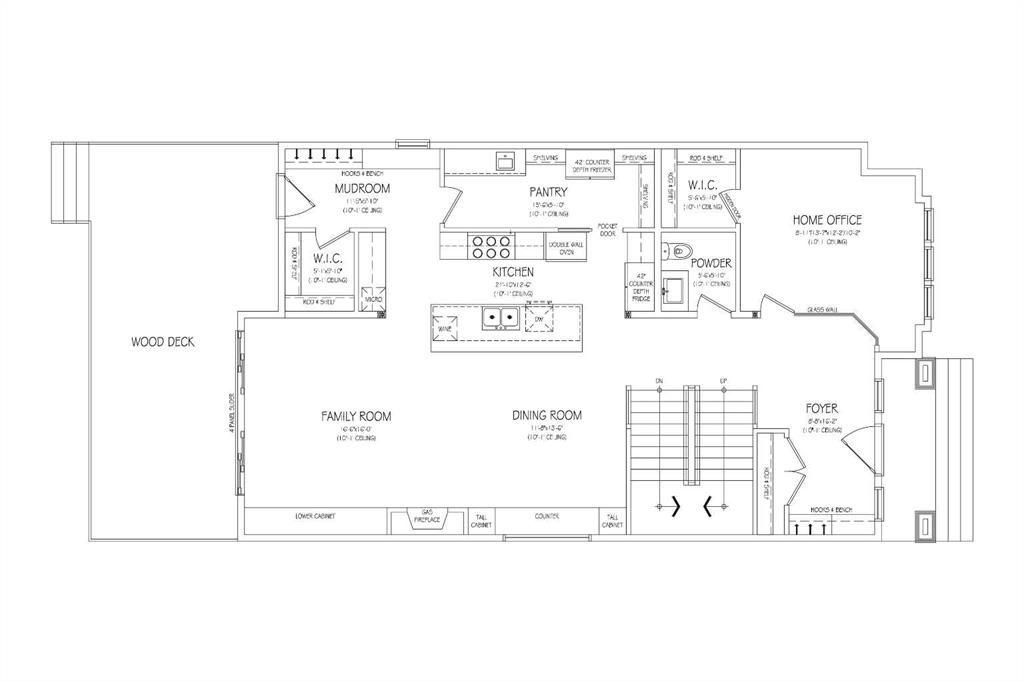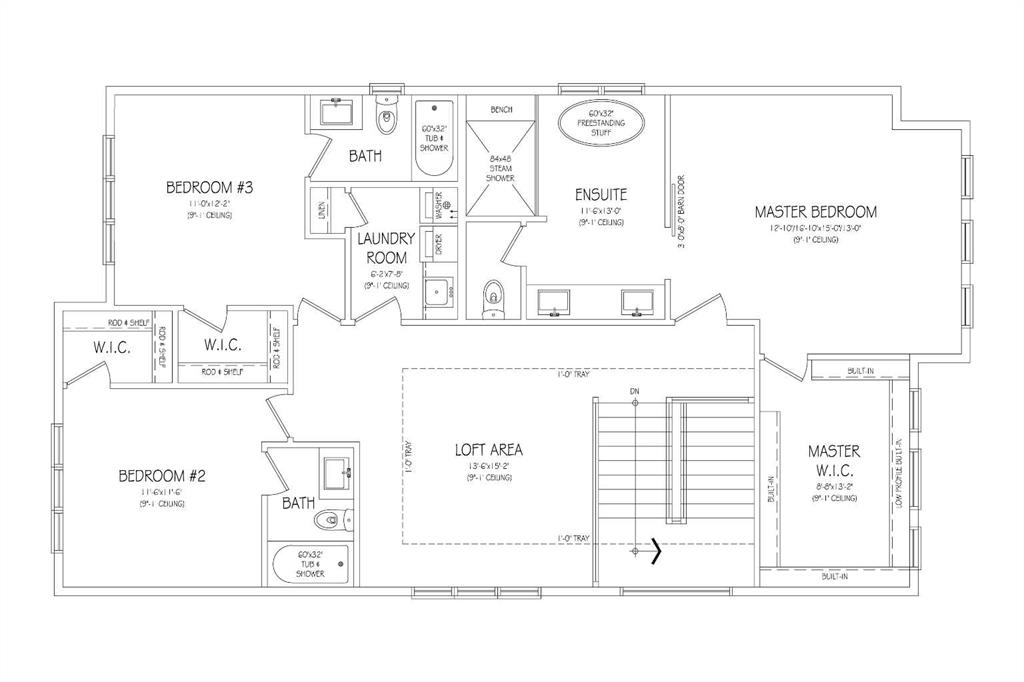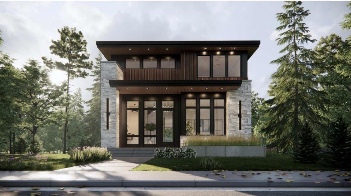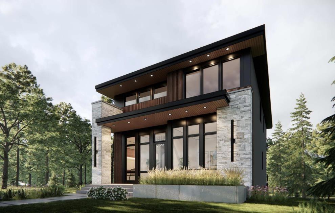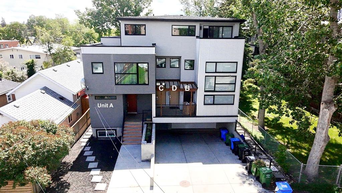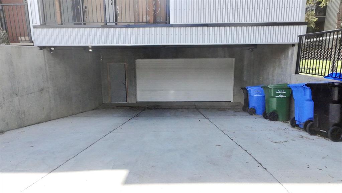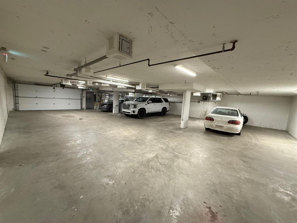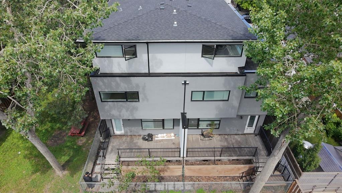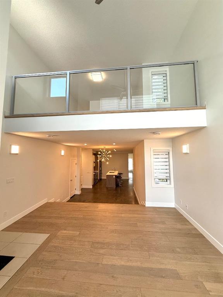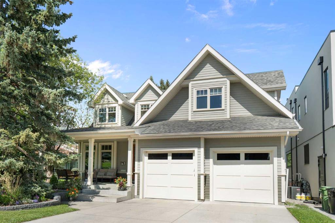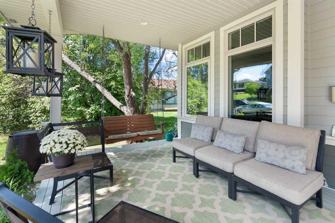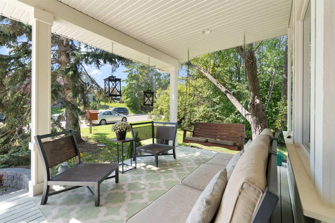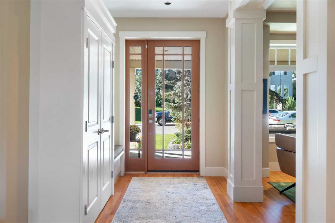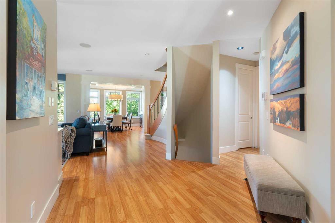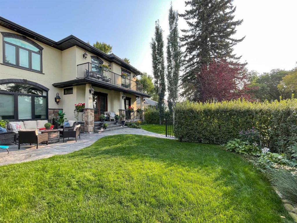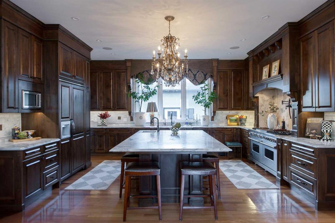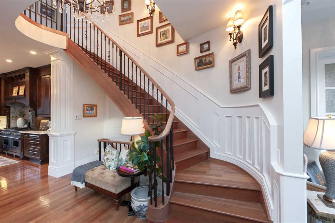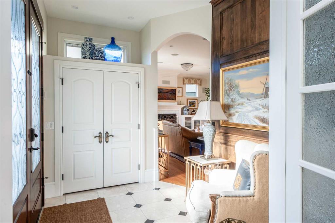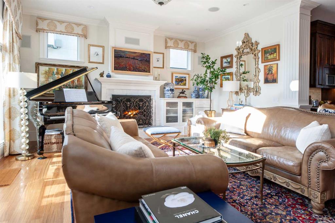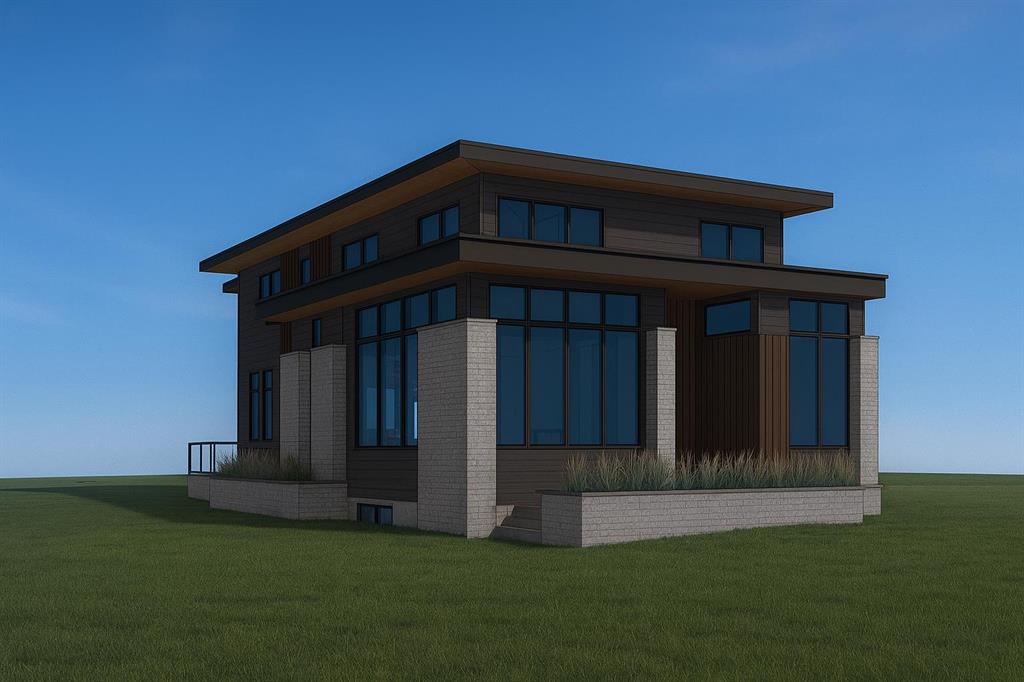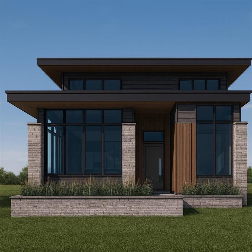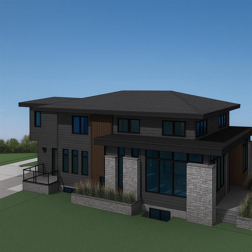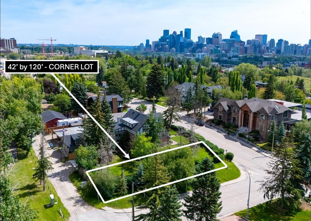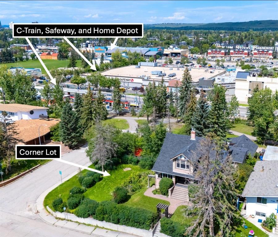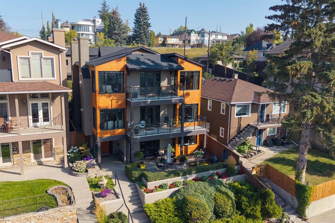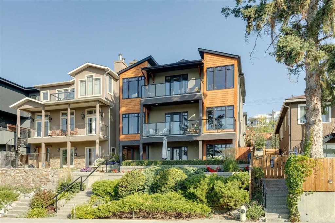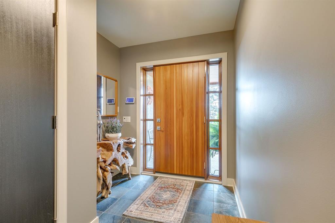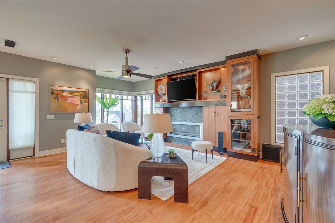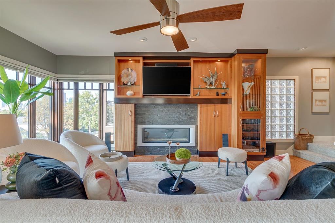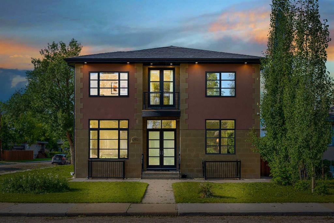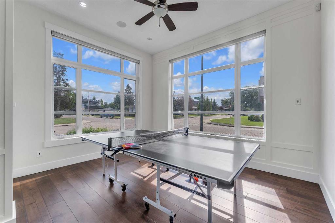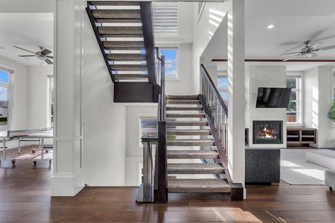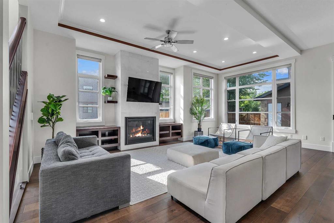512 Memorial Drive NW
Calgary T2N3C4
MLS® Number: A2220176
$ 2,390,000
3
BEDROOMS
3 + 1
BATHROOMS
2,404
SQUARE FEET
2018
YEAR BUILT
Discover timeless elegance and unrivaled craftsmanship in this stunning CUSTOM-BUILT Farmhouse home, perfectly situated in a CORNER LOT of the CENTRE of CALGARY. Boasting 3,400 square feet of meticulously designed living space, every detail has been thoughtfully considered to create an atmosphere of relaxed sophistication. From the charming WRAP-AROUND PORCH to the private upper level balcony, immerse yourself in breathtaking DOWNTOWN SKYLINE and BOW RIVER vistas at every turn. Some of the very ICONIC landmarks in Calgary such as PEACE BRIDGE and PRINCE’S ISLAND PARK are merely a stone’s throw away from your doorstep. **Main Floor: Bright, Open, and Inviting** Step into a grand two storey OPEN-TO-BELOW foyer that sets the tone for this elegant residence. Expansive TRIPLE-PANE windows flood the open concept kitchen, dining, and living areas with NATURAL LIGHT, framing spectacular VIEWS of the RIVER PATHWAY and CITY. The chef’s dream kitchen features FLOOR-TO-CEILING MAPLE CABINETRY, stainless steel appliances, quartz countertops, and AN IMMENSE ISLAND, all highlighted by dramatic pendant lighting. A unique WALK-IN PANTRY + WET BAR offers unparalleled storage and functionality, while a cozy WINDOW SEAT and built in cabinetry in the dining room create a charming focal point. Relax by the grand FIREPLACE in the living room, where the seamless indoor outdoor flow invites you to step onto the PORCH and enjoy al fresco gatherings. **Upper Level: Private and Serene** Ascend the WIDE STAIRCASE to the second floor, where two spacious bedrooms share a stylish Jack and Jill bath—ideal for family or guests. The dreamy primary suite is a sanctuary unto itself, accommodating a king size bed and featuring HIS-AND-HER WALK-IN CLOSETS. French doors open to a PRIVATE BALCONY, the perfect spot for sunrise coffee or nighttime stargazing. The SPA inspired ensuite delights with a large quartz topped vanity, dual sinks, a separate glass enclosed shower, and an indulgent standalone soaker tub. **Lower Level: Versatile and Functional** The professionally developed lower level offers flexible living options, with a generous family room that can double as a FOURTH BEDROOM, a full bathroom, SEPARATE LAUNDRY and a huge storage room easily convertible into additional living space. A flex area with its own SEPARATE EXTERIOR ENTRANCE provides an ideal HOME OFFICE or STUDIO, perfect for business or creative pursuits. **Outdoor Oasis and Prime Location** Enjoy year round curb appeal with HARDIE BOARD SIDING, a welcoming WRAP-AROUND PORCH, and a COMPOSITE REAR DECK overlooking a beautifully landscaped backyard. The OVERSIZE DOUBLE GARAGE is ready for a lift installation, catering to car enthusiasts or extra storage needs. Located just steps from the river pathway, vibrant Kensington, Prince’s Island Park, and downtown Calgary, this home offers unparalleled access to urban amenities and outdoor recreation. Come experience the perfection of this unique Farmhouse gem and make it your DREAM HOME TODAY!
| COMMUNITY | Sunnyside |
| PROPERTY TYPE | Detached |
| BUILDING TYPE | House |
| STYLE | 2 Storey |
| YEAR BUILT | 2018 |
| SQUARE FOOTAGE | 2,404 |
| BEDROOMS | 3 |
| BATHROOMS | 4.00 |
| BASEMENT | Finished, Full, Walk-Up To Grade |
| AMENITIES | |
| APPLIANCES | Bar Fridge, Built-In Oven, Central Air Conditioner, Dishwasher, Dryer, Garburator, Gas Cooktop, Microwave, Range Hood, Refrigerator, Warming Drawer, Washer, Washer/Dryer Stacked, Water Softener, Window Coverings |
| COOLING | Central Air |
| FIREPLACE | Gas |
| FLOORING | Carpet, Ceramic Tile, Hardwood |
| HEATING | Forced Air |
| LAUNDRY | In Basement, Main Level |
| LOT FEATURES | Back Yard, Corner Lot, Lawn, Views |
| PARKING | Double Garage Attached |
| RESTRICTIONS | None Known |
| ROOF | Asphalt Shingle |
| TITLE | Fee Simple |
| BROKER | Royal LePage Benchmark |
| ROOMS | DIMENSIONS (m) | LEVEL |
|---|---|---|
| 3pc Bathroom | 7`1" x 12`2" | Lower |
| Flex Space | 12`6" x 20`0" | Lower |
| Game Room | 21`4" x 17`7" | Lower |
| Storage | 16`8" x 18`2" | Lower |
| 2pc Bathroom | 6`5" x 5`4" | Main |
| Dining Room | 9`1" x 23`4" | Main |
| Foyer | 12`8" x 6`1" | Main |
| Kitchen | 12`8" x 23`4" | Main |
| Laundry | 5`5" x 5`10" | Main |
| Living Room | 17`6" x 13`8" | Main |
| Mud Room | 12`8" x 8`5" | Main |
| Pantry | 8`5" x 7`11" | Main |
| Furnace/Utility Room | 6`9" x 7`8" | Main |
| 4pc Bathroom | 10`3" x 8`6" | Second |
| 5pc Ensuite bath | 13`3" x 12`11" | Second |
| Bedroom | 11`3" x 10`0" | Second |
| Bedroom | 9`8" x 12`5" | Second |
| Bedroom - Primary | 12`4" x 19`7" | Second |
| Walk-In Closet | 4`10" x 11`10" | Second |

